Living in a small studio apartment can present unique challenges when it comes to creating a functional and stylish living space. With only 500 square feet to work with, it’s important to use every inch wisely.
However, small spaces can also offer the opportunity for creative and innovative design solutions. In this article, we will explore various 500 sq ft studio apartment layout ideas that can help maximize space, allow for organization, and still provide a comfortable and inviting living space.
Whether you’re a student, young professional, or simply looking to downsize, these tips and tricks will help you transform your tiny studio into a cozy and efficient home.
500 Sq Ft Studio Apartment Layout Idea
Important Point
Also, Read: Best Wall Frame Layout Ideas
Also, Read: Studio House Plan
Also, Read: Top 32 Studio Dining Room Ideas
A studio apartment is a small living space that typically consists of one room, a kitchenette, and a bathroom. It is an ideal option for individuals or couples who want to live in a compact and efficient space, without compromising on functionality and style.
One of the most popular sizes for a studio apartment is 500 square feet (46.45 square meters), which is compact yet spacious enough to accommodate all the necessary living areas.
Here is a layout idea for a 500 sq ft studio apartment that maximizes space utilization while creating a comfortable and functional living environment:
- Entrance: As you enter the apartment, a small foyer or hallway can serve as a transition space between the main living area and the door. It can also function as a spot for storing shoes and coats.
- Living area: The main living area will serve as the central space for the apartment and should be designed to be versatile and multipurpose. A comfortable sofa or futon can be placed against the wall to act as a seating area for watching TV or socializing with friends. A foldable dining table and chairs can be placed near the kitchenette for dining or working.
- Sleeping area: A small nook or alcove can be designated as the sleeping area. This can be achieved by using a room divider or a bookshelf to create privacy. A queen-sized bed can fit comfortably in this space, along with a bedside table and a small dresser for storage.
- Kitchenette: The kitchenette is the heart of a studio apartment and must be designed to be efficient and space-saving. A U-shaped kitchen layout with a countertop, sink, and stove on one side and cabinets and appliances on the other side is ideal for a 500 sq ft studio. Floating shelves above the counter can provide additional storage space for kitchen essentials, while a small breakfast bar can be added for extra seating.
- Bathroom: The bathroom should be located near the entrance to minimize plumbing costs. It can have a compact layout with a shower, toilet, and sink. A pocket door or frosted glass door can be used to save space and provide privacy.
- Storage: In a small space like a studio apartment, storage is crucial. Utilize the vertical space by installing shelves or cabinets above the kitchen and bathroom. Built-in wardrobe or closet space can also be added near the entrance or in the sleeping area to maximize storage without taking up much floor space.
- Windows: Natural light is essential in a small living space to make it feel open and airy. Install large windows or glass doors in the living area and sleeping area to allow ample natural light to flow in. This can also help in making the space appear larger than it is.
To make the most out of a 500 sq ft studio apartment, it is important to carefully consider the layout and use multifunctional furniture and storage solutions.
With a well-planned layout and thoughtful design, a studio apartment can be a comfortable and practical living space that meets all your needs.
Conclusion
In conclusion, there are many creative and functional layout ideas for a 500 sq ft studio apartment. By utilizing multi-functional furniture, utilizing vertical space, and incorporating a cohesive color scheme, you can transform a small space into a comfortable and stylish living area.
Whether you prefer a minimalistic design or a cozy and inviting layout, these ideas can help you maximize the space in your studio apartment and make the most out of every square foot. With some careful planning and creativity, a small studio apartment can become a cozy and functional home.
So don’t be afraid to think outside the box and try out some of these layout ideas in your own space. You may be surprised by how much you can achieve in just 500 sq ft!
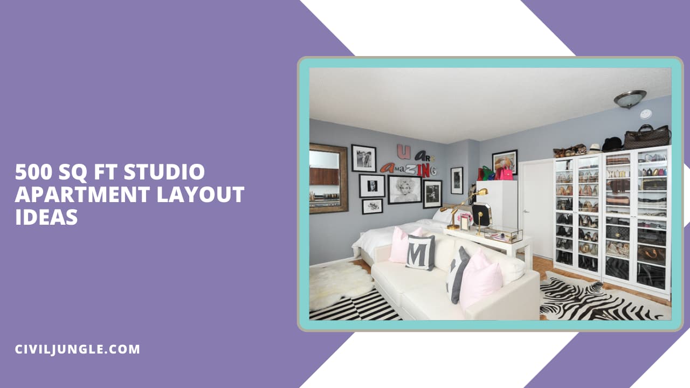
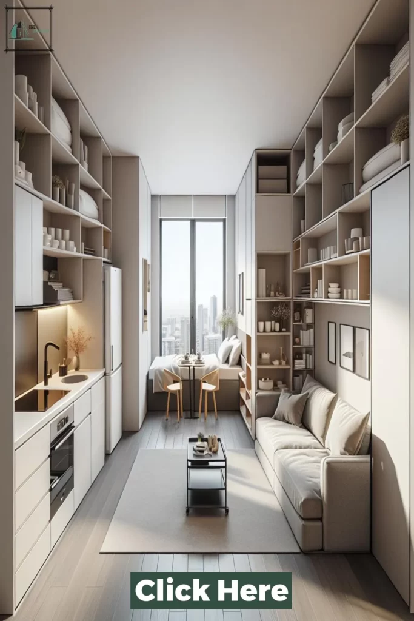
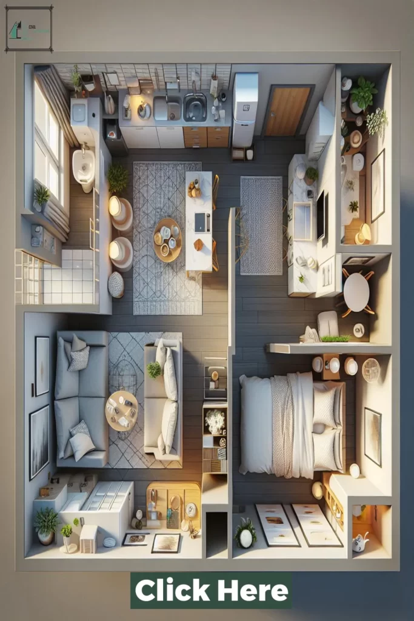
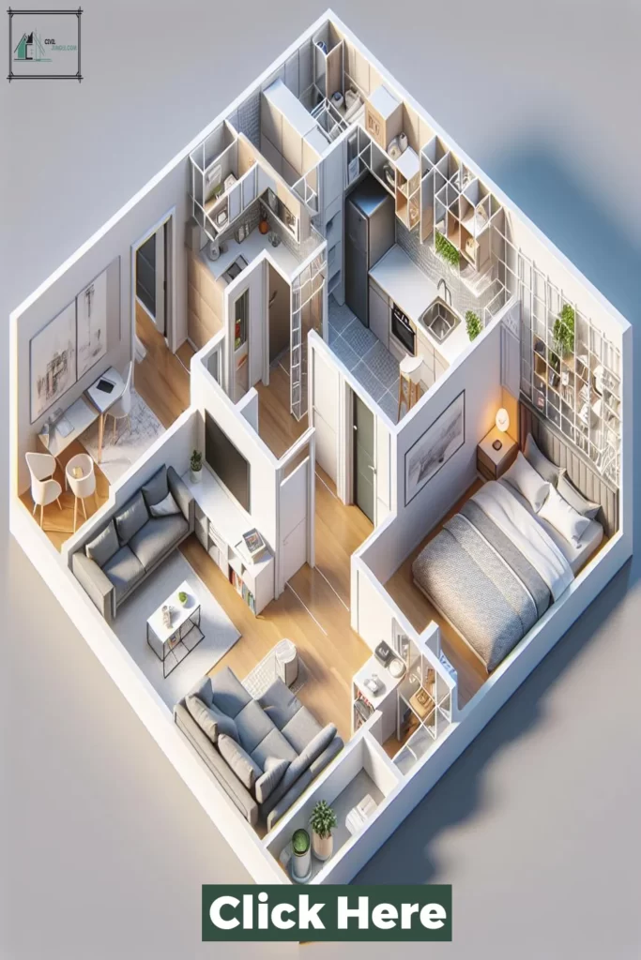
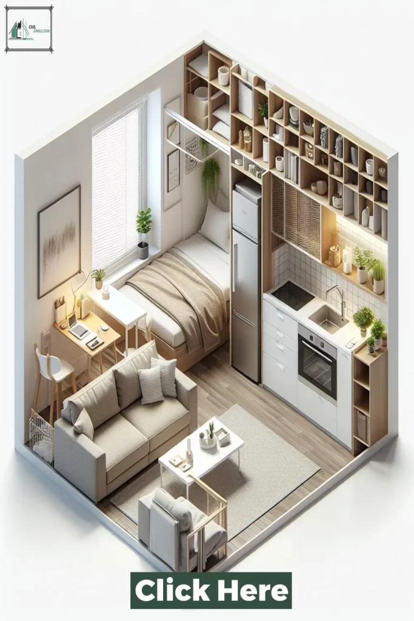
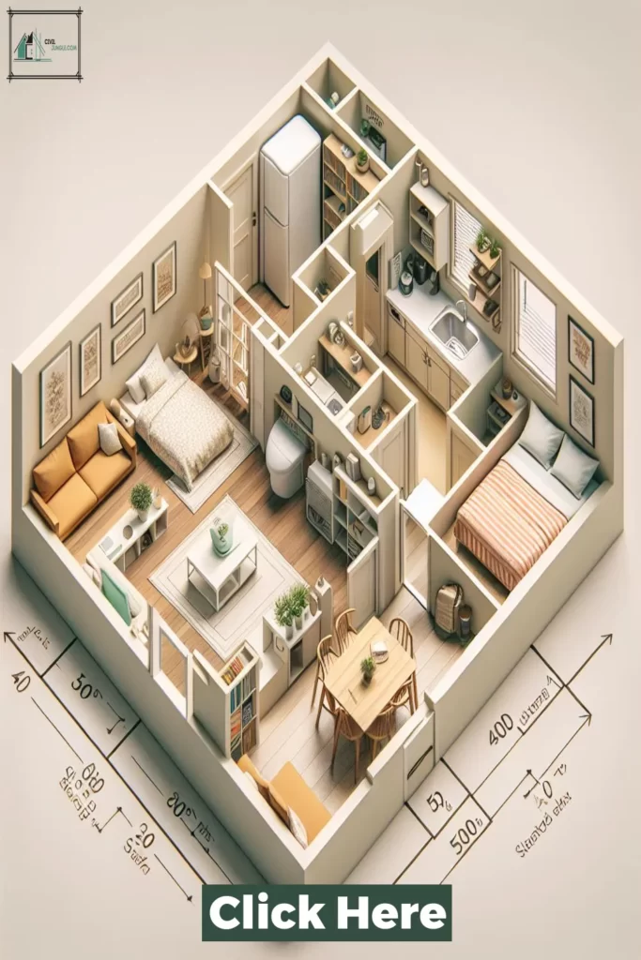
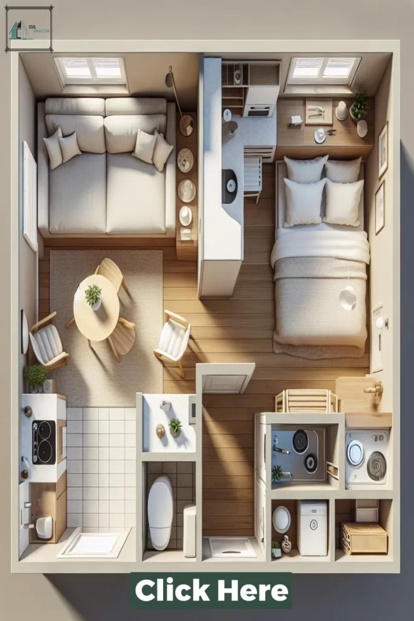
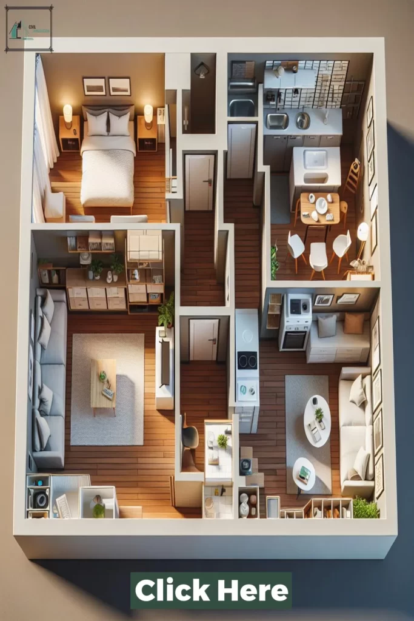
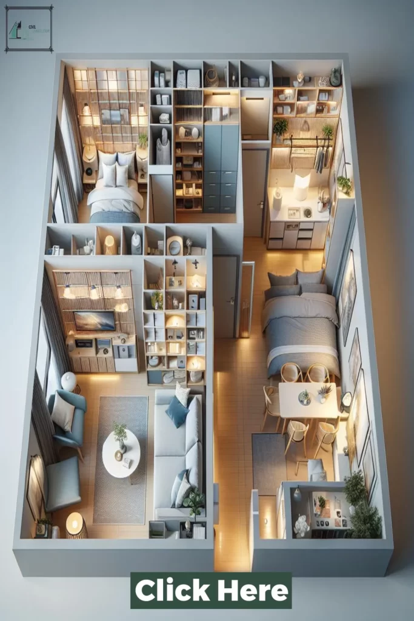
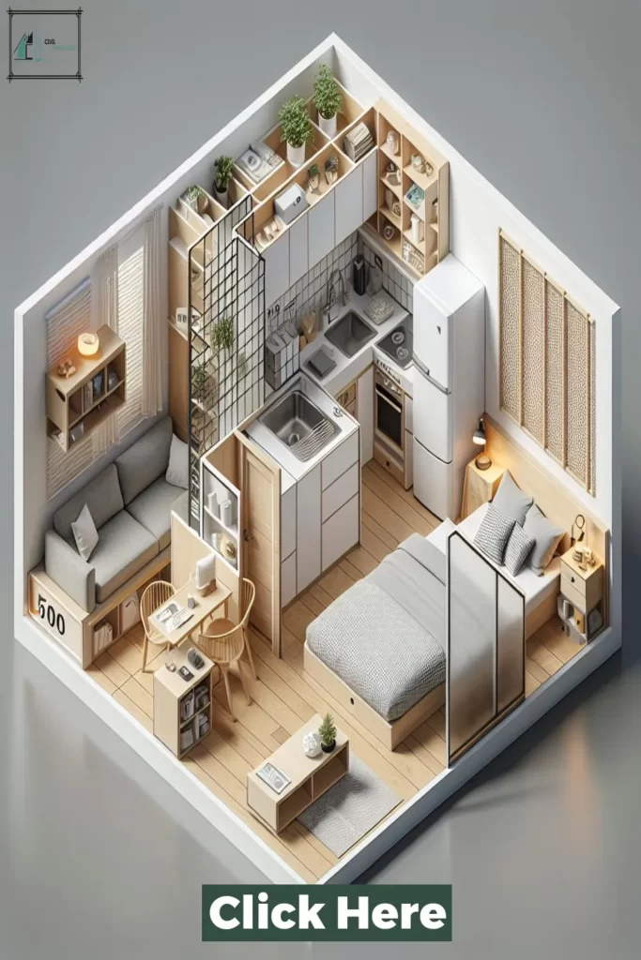
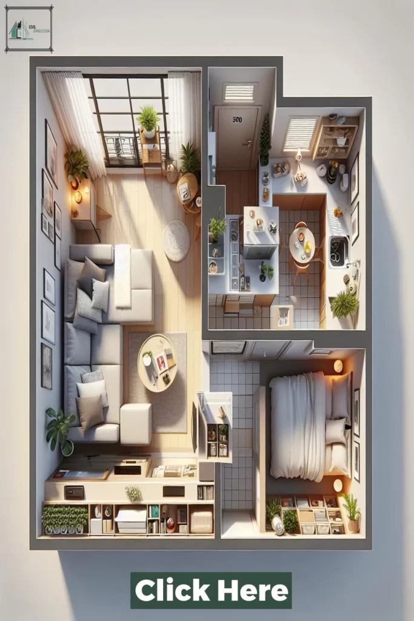
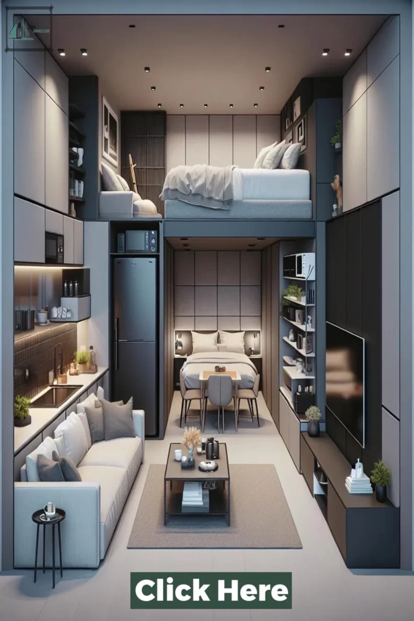
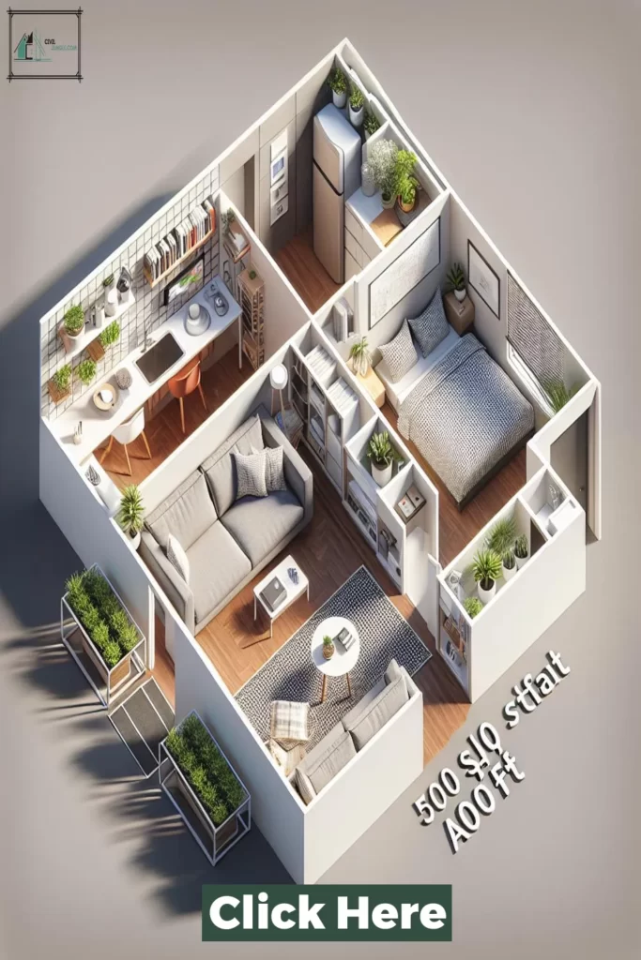
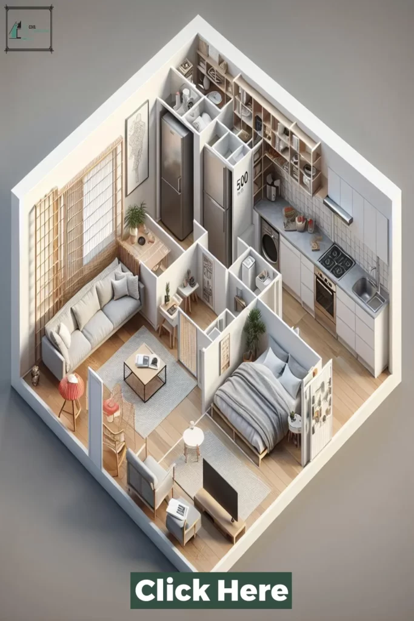
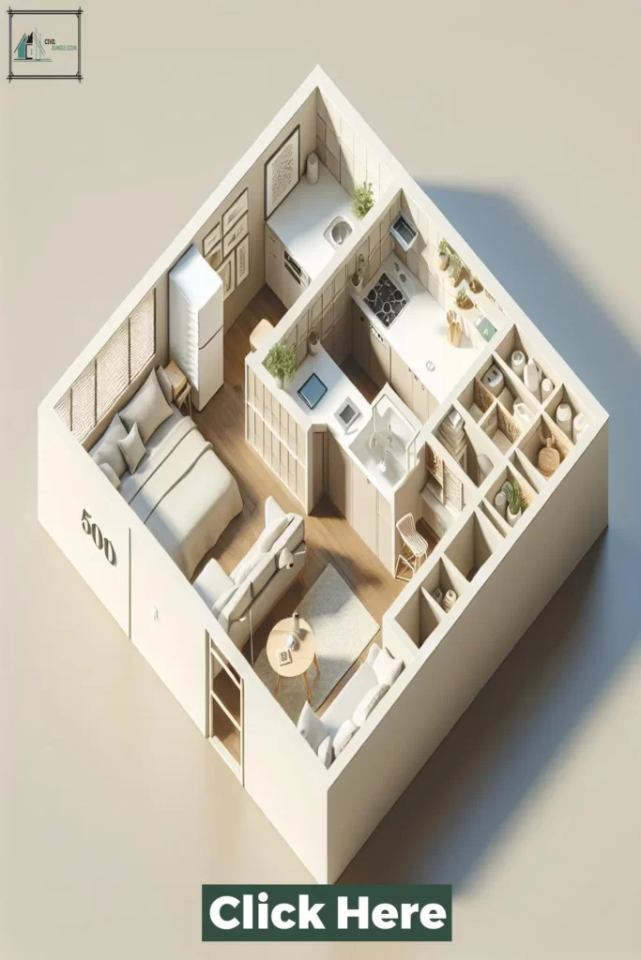
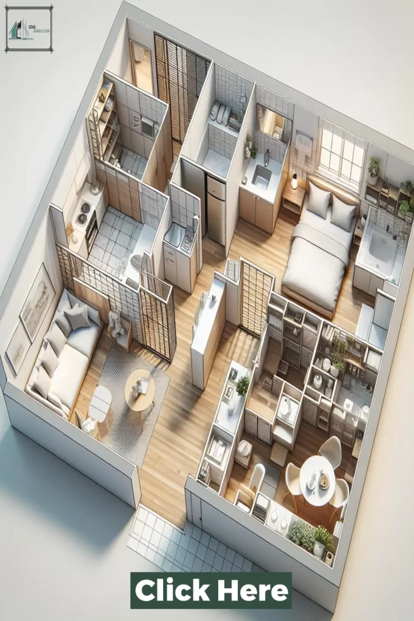
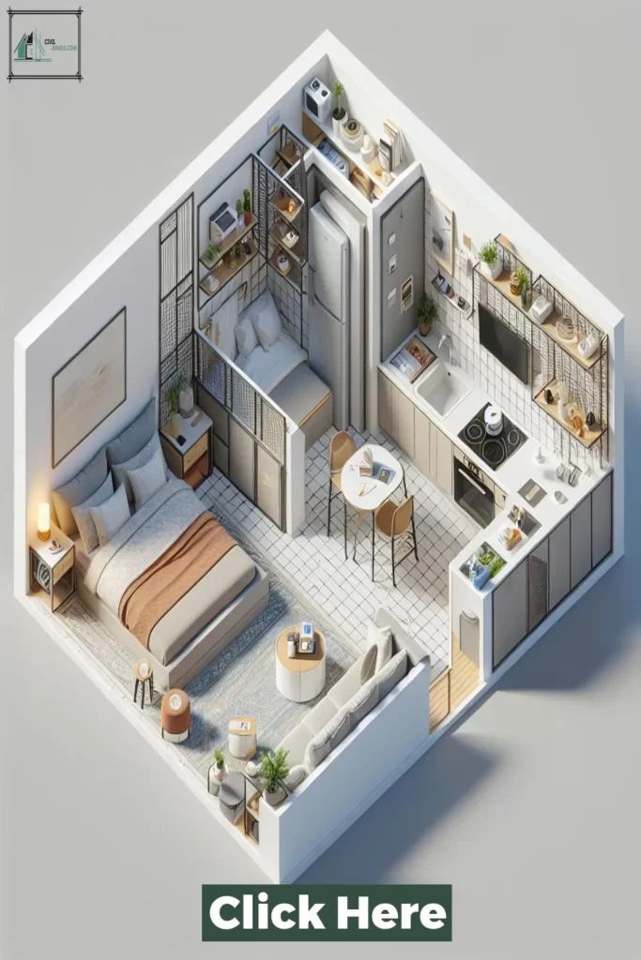
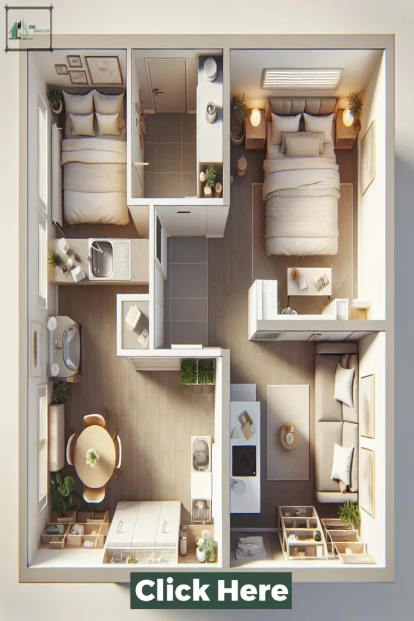
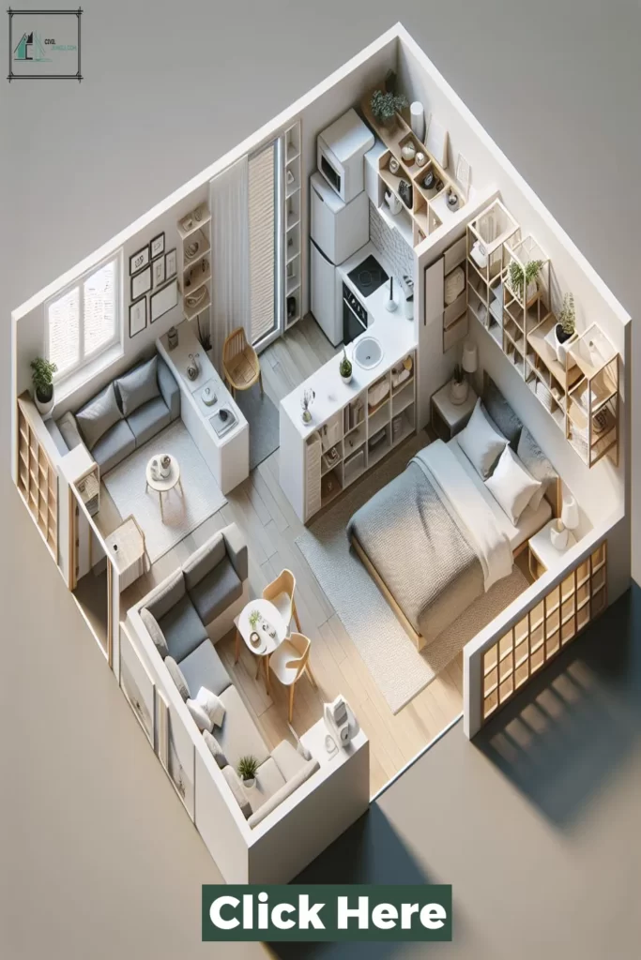
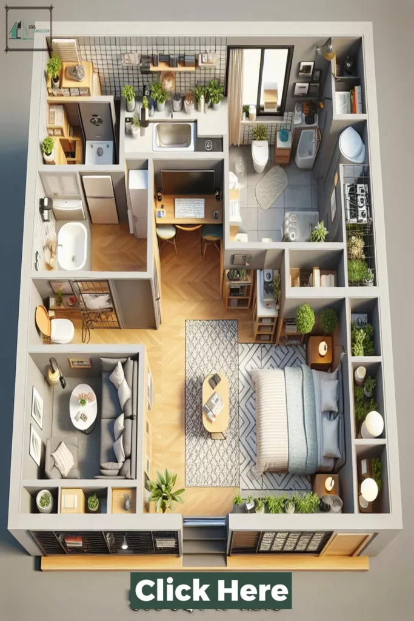
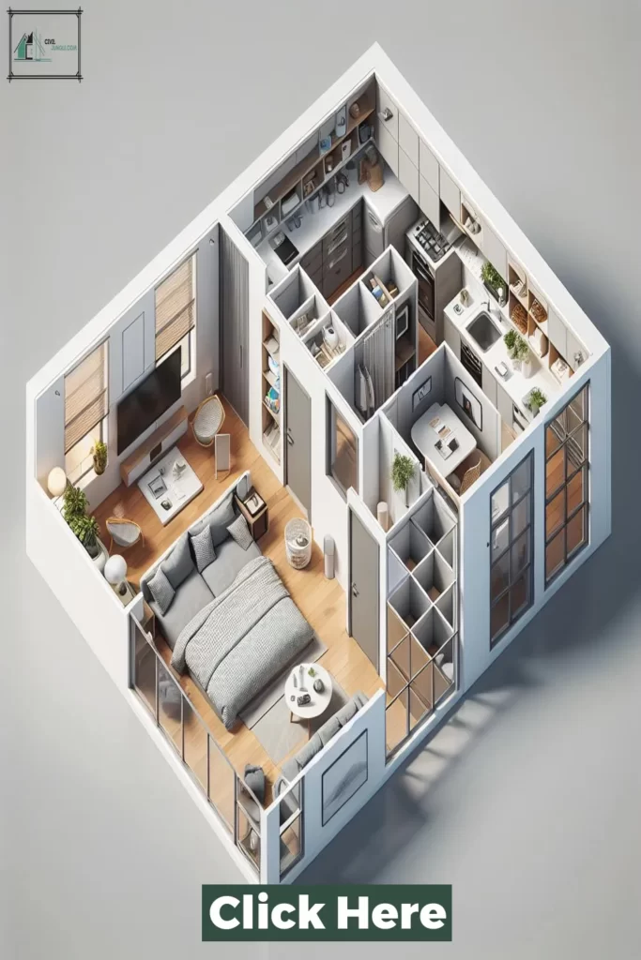
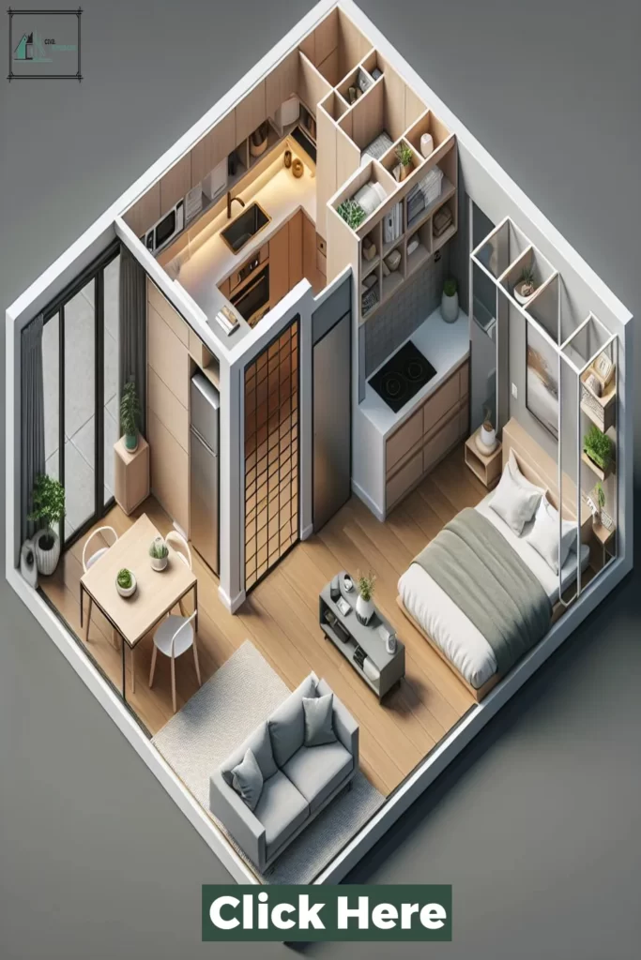
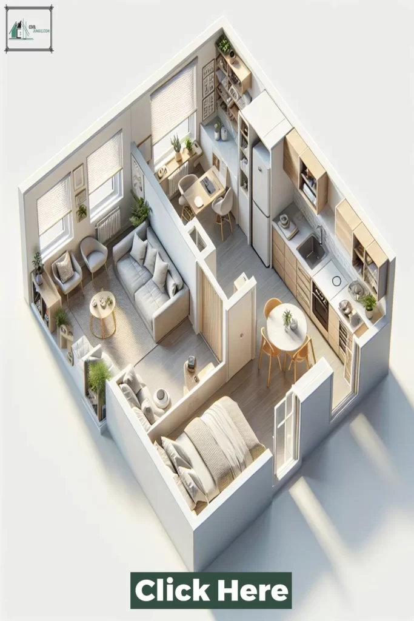
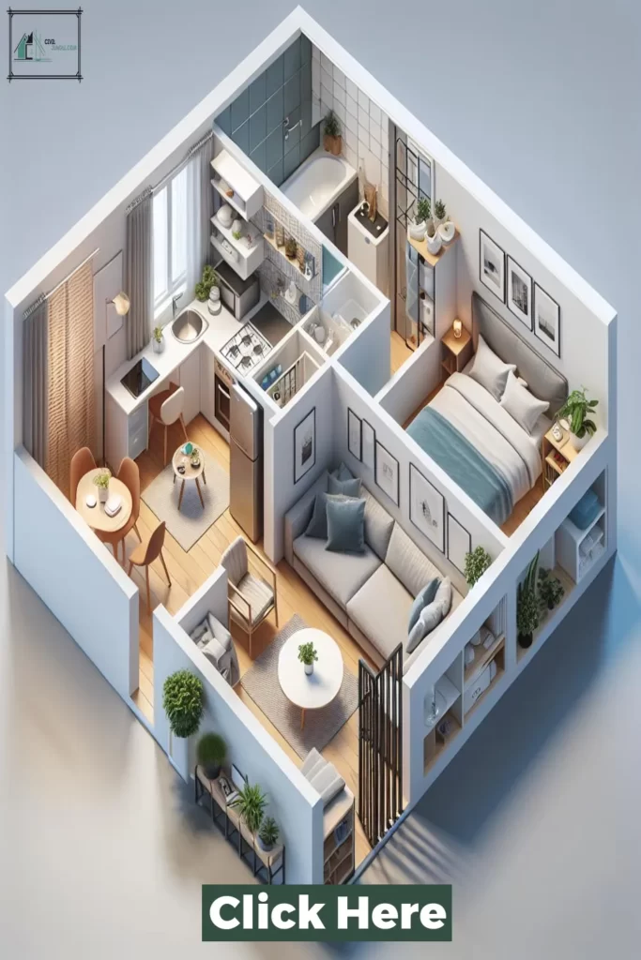
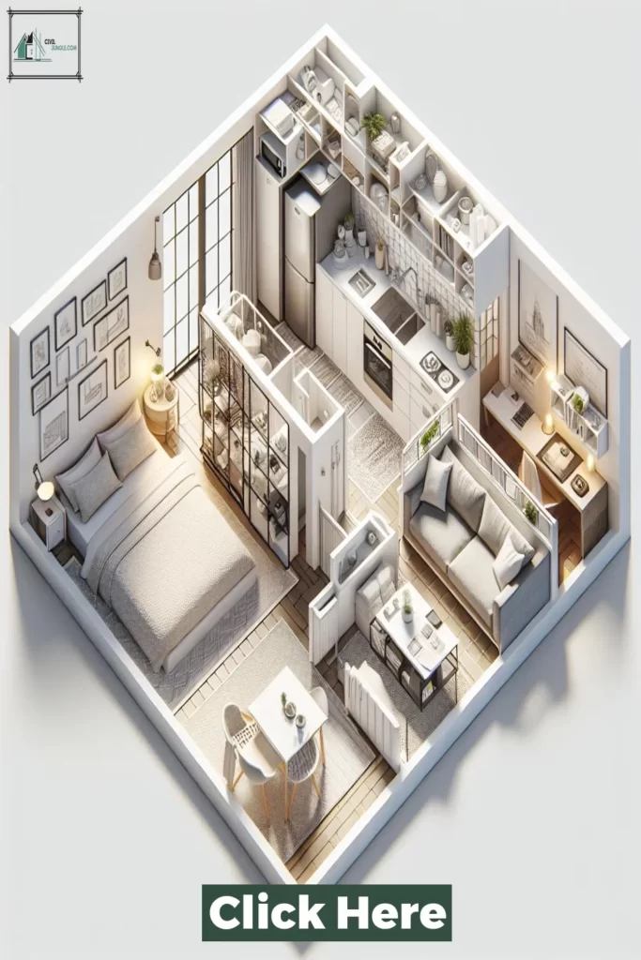

Leave a Reply