The House construction Steps is explained in detail below:
- Pre-construction Steps
- Acquire Land
- Seek Technical/Consultant
- Design Process
- Prepare Estimation and Budgets
- Building Permits
- Approach a Contractor
- Building Warranty Period
- During Building Construction Steps
- Site Clearance
- Excavation
- Foundation
- Plinth Beam or Slab
- Superstructure Column and Beam
- Brick Masonry Work
- Lintel Over Door Window
- Floor Slab or Roof Structure
- Plastering
- Door and Window Framing and Fixations
- Painting
- Electrical and Plumbing
- Exterior Finishing
- Internal Finishes
- Woodwork and Fixture Fittings
- Boundary Wall and Gates
- Hardscaping and Landscaping
- Punch List
- Warranty Period
Building Construction Process Two Main Parts Divided as Below.
Important Point
The above main parts in sub-parts. These sub-parts related to his construction possess.
Building Construction Process from Start to Finish Pdf: Click Here
Sub Building Construction Steps with Main Building Construction
1. Pre-construction Steps
In this building construction process first step. This per construction possesses some points like plot hiring, planting, budget, consult hiring, contractor, Design process, etc.
a. Acquire Land
It is the main step in building construction. Search for the location for the building, which is most appropriate for building construction purposes. Be careful while selecting land that has all the desired facilities available nearby and should be free from all land-related issues.
It’s suggested that do prior data collection before buying land either by doing research online or seek help / Consultant from real estate agents or concerned persons regarding the effective cost of the same.
Also, read: What Is Development length | What Is Development Length of Bars
b. Seek Technical/Consultant
After selecting the proper land for the building, seek the help/constant of a professional architect to create building designs, and take advice.
An architect prepare plan according to building requirement, a number of flats, shops based on your requirements also budget.
Then after architect consult with a structural engineer and MEP engineer for details of the reinforcements and other detail for use, how deep your foundation will be, the size of gravel to be used, column width, electrical, plumbing, etc.
c. Design Process
Before finding/meeting up with an architect, make a rough requirement list for your home. This process must cover the basic concepts of your home, like living space, no: of bedrooms you would like, Guest bedrooms, hall, kitchen, Baths, where you want the stairs, car porch, Garden/landscaping/Pond, etc.
You should involve your family also, ask their likes and suggestions. Visit your friends, talk to neighbors about the pros and cons of their property, and what they would like to improve. Stages of work in a glance.
d. Prepare Estimation and Budgets
Building construction involves a huge quantity of material and budget. After planning and structural detailing finished, these details are transferred into the building estimator.
The building estimation will estimate the material quantity, quantity of different items of works, and prepare an abstract sheet that shows the cost of building construction.
If financial resources are limited, we will need to seek pre-approval for loans in advance, or else you might end up in a cash crunch situation.
Also, read: IS 516:1959 Most Important Point (Method of Tests For Strength of Concrete)
e. Building Permits
This is important work to do after the project is ready to be executed. For that, we must take permission from different boards before you can go for the construction, like this municipal, airport authority, pollution control, etc.
Following are the list of document project required before applying for permission. This document may differ from state to state, but a few are essential for every building construction work.
- Land Survey
- Soil test report (SBC report)
- All drawing like Plan, Elevation, Section
- Structural Certificate
- Architect Certificate
f. Approach a Contractor
A contractor for construction needs to be chosen carefully because it’s a major factor for securing building construction quality and timely construction of work.
Pre investigation has to be done about the builder before handing work. From the contract document, all of the work-related details must be clearly stated.
The contract document must cover layout and work details along with the cost payment methods and time scales. The condition of the contract ought to be thoroughly checked before signing a final deal.
Also, read: 23 Different Types Cements Available in India and As Per IS Standards
g. Building Warranty Period
Once the project is complete and handover into the owner, the contractor specifies a warranty period.
In this period, any defects found in the building constructed have to be fixed and replaced with the contractor in charge.
The warranty for appliances and materials are obtained from manufacturers and supplier
2. During Building Construction Steps
In this building construction process first step. This per construction possesses some points like site clearance, Exaction, brick-masonry, plastering, as like different types of construction, etc.
More detail point as per below point
a. Site Clearance
Before starting any construction work, it becomes necessary to clear the place from the unwanted grass, Boulder, etc.
In case of any hill like appearance on the ground, that also has to be cleared of the excess earth, and when there’s a pit, it’s required to be filled up. This total job is known as site clearance.
Also, read: What Is Construction Contract | Types of Engineering Contracts | Percentage-Rate Contract
b. Excavation
Following the site clearance, the layout of this structure in the site could be planned with respect to the given foundation plans. Begin earth excavation and take trenches accordingly.
c. Foundation
A foundation is the lower portion of building a structure that transfers its gravity loads into the earth. Foundation work is done based on drawings provided by the architect. I.e., the size of the foundation, depth, width, and length, etc. and kind of foundation (Rubble Packing or Raft and beams, etc. )
d. Plinth Beam or Slab
After the foundation work is completed, ground beam formwork preparation has been started and poured with concrete. Over the plinth beam, masonry work has been started. And space between foundation and plinth beam filled with soil.
Also, read: What Is Rolling Margin | The Procedure of Rolling Margin
e. Superstructure Column and Beam
The superstructure is the portion above the plinth level of the building. The main component of the superstructure is a beam and column. The columns are built up to the slab level, and the frame for further construction is prepared.
f. Brick Masonry Work
As beam and column framework completed, masonry work is started with various materials like fly ash bricks, concrete blocks, bricks, etc. according to building drawing.
Masonry work is done with a cement mortar mix. It’s a mixture of cement & sand. During this carefully and as per drawing, gaps are laid for windows and doors during the masonry work.
g. Lintel Over Door Window
The lintel is constructed on the Window and door to support the masonry work over it. After this, further masonry work is done.
h. Floor Slab or Roof Structure
Then the formwork is started to construct slab resting on the column and beam. Over slab formwork, slab reinforcement is put according to slab detailed drawing.
Also, read: What Is Grouting | Type of Grouting | Advantage of Grouting
i. Plastering
Plastering work can commence after the initial lighting and electrical plumbing work was completed. Cement plaster is generally used with 12 mm thickness, and sometimes it may be of 20 mm thickness.
On completion of brickwork, plastering is to be done.
- To make the building structurally strong
- To protect it in the effect of weather, and
- To provide it an attractive look.
j. Door and Window Framing and Fixations
After that door and window frames have been fixed at their specified position given in drawing.
h. Painting
It is done with cement primer after initial wiring work, and plumbing works are done.
i. Electrical and Plumbing
As we know that buildings have been constructed with a clean finish in which electrical and plumbing work isn’t visible.
They’re installed in the walls and slabs such that they are concealed and not visible after the finishing work is done. The pipe and point end left out this later. They may be finished with the electric fitting and plumbing fixtures.
j. Exterior Finishing
After this work is completed, outside plastering and finishing work are started. Waterproofing can also be done to prevent rising dampness from the wall. External cladding may also be done to enhance the elevation of the house.
Also, read: Carbon Steel vs. Stainless Steel
k. Internal Finishes
Internal walls are plaster with a smooth finish, and flooring is done with tiles. Later on, the walls are stained or painted.
l. Woodwork and Fixture Fittings
By following the above step, almost construction work is completed and then after furniture work is started. Side by side, electrical fitting, switchboard, and plumbing fittings are complete in the kitchen and bathrooms areas too.
m. Boundary Wall and Gates
Compound walls must be built ideally just before beginning major construction activities. It’s to protect the site, and the material stored at the storage shed, in the outside environments, and from thieves. Latest gate designs.
n. Hardscaping and Landscaping
Once your builder has completed your home, there is still the”hardscaping” to be done – the driveway, patio and walkways, and then the”landscaping” plan could be put into action – the irrigation system, laying of grass bed and planting of trees, as well as outdoor lighting, to be considered.
Also, read: What Is Plaster | Plaster Ratio | History of Plastering | Requirements of Good Plaster
o. Punch List
When the project is complete, the contractor inspects the whole work one by one and make a punch list.
These structural units or areas that weren’t constructed properly or are below the quality level is listed in the punch list. This is later corrected by the contractor in charge.
p. Warranty Period
When the project is complete and handover into the owner, the contractor specifies a warranty period.
Within this period, any defects found in the building constructed have to be fixed and replaced with the contractor in charge. The warranty for appliances and materials are obtained from manufacturers and suppliers.
Video tutorial for better understanding:
Building Construction Process Step by Step Pdf in India : Click Here
Construction Stages of Building a House Pdf : Click Here
Residential Building Construction Process Pdf : Click Here
How to Build a House Step by Step Pdf : Click Here
Construction Process
The ‘construction process‘ (sometimes called the ‘construction stage’) is the physical processes of building, landscaping or refurbishing plus all the associated activities, such as demolition, site clearance, administration and so on. The following processes can form part of the construction process.
Pre-construction Steps
1. Testing quality of building materials
2. Site verification with reference to drawings
3. Sources of water and location of storage tank
4. Soil classification from trial pit
5. Mark the layout of main building
6. Material stacking plan
7. Verification of all the drawings and designs
8. Anti-termite treatment
During Building Construction Steps
Site Clearance, Excavation, Foundation, Plinth Beam or Slab, Superstructure Column and Beam, Brick Masonry Work, Lintel Over Door Window, Floor Slab or Roof Structure, Plastering, Door and Window Framing and Fixations, Painting, Electrical and Plumbing, Exterior Finishing, Internal Finishes, Woodwork and Fixture Fittings, Boundary Wall and Gates, Hardscaping and Landscaping, Punch List, Warranty Period
Process of Building Construction
- Prepare Construction Site and Pour Foundation.
- Complete Rough Framing.
- Complete Rough Plumbing, Electrical HVAC.
- Install Insulation.
- Complete Drywall and Interior Fixtures, Start Exterior Finishes.
- Finish Interior Trim, Install Exterior Walkways and Driveway.
What is the First step in Building Construction?
- The very first step of construction is make sure the ground is graded and prepared right.
- Next the foundation goes in. Depending on the type of building will determine the type of foundation is installed.
- Once the foundation is in then comes the framing. This is the skeleton of the structure.
- A contractor will then drywall the framing and install all the window and doors.
- Next come the electrical and the plumbing.
- While that is going on the roof may be finished up.
Building Construction Process from Start to Finish
- Pre-construction Steps
- Acquire Land
- Seek Technical/Consultant
- Design Process
- Prepare Estimation and Budgets
- Building Permits
- Approach a Contractor
- Building Warranty Period
- During Building Construction Steps
- Site Clearance
- Excavation
- Foundation
- Plinth Beam or Slab
- Superstructure Column and Beam
- Brick Masonry Work.
- Lintel Over Door Window.
- Floor Slab or Roof Structure
- Plastering
- Door and Window Framing and Fixations.
- Painting
- Electrical and Plumbing
- Exterior Finishing
- Internal Finishes
- Woodwork and Fixture Fittings
- Boundary Wall and Gates
- Hardscaping and Landscaping
- Punch List
- Warranty Period
House Construction Steps
- Site Preparation
- Floor Slab
- Framing – Walls & Roof Structure
- Roofing
- External Finishes
- Windows & Doors
- Rough Ins
- Internal Finishes
- Carpentry
- FF&E Fit Out
- Practical Completion
- Handover
What Is the First Step in Building Construction?
- The very first step of construction is make sure the ground is graded and prepared right.
- Next the foundation goes in. Depending on the type of building will determine the type of foundation is installed.
- Once the foundation is in then comes the framing. This is the skeleton of the structure.
- A contractor will then drywall the framing and install all the window and doors.
- Next come the electrical and the plumbing.
- While that is going on the roof may be finished up.
Building Construction Process from Start to Finish
- Site Clearance
- Excavation
- Foundation
- Plinth Beam or Slab
- Superstructure Column and Beam
- Brick Masonry Work.
- Lintel Over Door Window.
- Floor Slab or Roof Structure
- Plastering
- Door and Window Framing and Fixations.
- Painting
- Electrical and Plumbing
- Exterior Finishing
- Internal Finishes
- Woodwork and Fixture Fittings
- Boundary Wall and Gates
- Hardscaping and Landscaping
- Punch List
- Warranty Period
Steps of Construction
Here, the list of Step of Construction are as follows.
- Step 1. Closure of the building site
- Step 2. Land and foundation
- Step 3. The structure of the construction
- Step 4. Mechanical, Electrical, and Plumbing (MEP)
- Step 5. Insulation and waterproofing
- Step 6`. Finishes and closures
House Construction Step by Step Process / Step by Step House Construction
What To Do Before You Start Construction
- Decide what you want to do yourself
- Purchase the land or find the lot
- Create architectural house plans
- Obtain proper building and development permits
- Get new water, gas, drainage, and electrical services in place with utility providers
New Home Construction Starts
- Demolition and excavation
- Pour concrete footings and foundations
- Order framing package and windows. Start framing
- Install the roof and siding
- Rough in plumbing, electrical, HVAC. Speaker systems and vacuums at this time
- Insulation and drywall
- Painting
- Cabinets, countertops, start of finished carpentry
- Tile
- Flooring
- Finished plumbing and electrical
- Appliances
- Landscaping and Driveways
Building Processes
The building process comprises all processes throughout the life cycle of buildings and infrastructure; from strategic definition, programming, concept and detailed design, to construction, hand-over, operation and maintenance, and finally, disposal.
How Do You Build a House Yourself Step by Step?
- Prepare Construction Site and Pour Foundation
- Complete Rough Framing
- Complete Rough Plumbing, Electrical HVAC
- Install Insulation
- Complete Drywall and Interior Fixtures, Start Exterior Finishes
- Finish Interior Trim, Install Exterior Walkways and Driveway
- Install Hard Surface Flooring, Countertops; Complete Exterior Grading
- Finish Mechanical Trims; Install Bathroom Fixtures
- Install Mirrors, Shower Doors; Finish Flooring, Exterior Landscaping
- Final Walk-Through
What Is the Order of Construction?
The sequence of work to be followed in the construction of a building is the at most important procedures of construction. The major sequences of construction are marking, excavation, concreting, brick masonry, roof laying, flooring and finishing.
What Takes the Longest When Building a House?
Houses built by owners took the longest amount of time at 11. 4 months. Single-family homes built by hired contractors fell in the middle at 8.4 months from permitting to completion.
How to Build a Concrete House Step by Step?
1. Testing quality of building materials
2. Site verification with reference to drawings
3. Sources of water and location of storage tank
4. Soil classification from trial pit
5. Mark the layout of main building
6. Material stacking plan
7. Verification of all the drawings and designs
8. Anti-termite treatment
What Are the Steps in the Construction Process?
- Creating a Concept and Design
- Obtaining Building Permits
- Clearing and Excavating the Land
- Pouring the Foundation
- Completing the Framing
- Doing Rough Electrical and Plumbing
- Installing the Roof
- Taking Care of Heating and Cooling Needs
- Completing the Interior
- Installing Fixtures
- Finishing Up
Construction Process Steps
- Acquire Land
- Seek Technical/Consultant
- Design Process
- Prepare Estimation and Budgets
- Building Permits
- Approach a Contractor
- Building Warranty Period
Building Construction Process
- Acquire Land
- Seek Technical/Consultant
- Design Process
- Prepare Estimation and Budgets
- Building Permits
- Approach a Contractor
- Building Warranty Period
- Site Clearance
- Excavation
- Foundation
- Plinth Beam or Slab
- Superstructure Column and Beam
- Brick Masonry Work.
- Lintel Over Door Window.
- Floor Slab or Roof Structure
- Plastering
- Door and Window Framing and Fixations.
- Painting
- Electrical and Plumbing
- Exterior Finishing
- Internal Finishes
- Woodwork and Fixture Fittings
- Boundary Wall and Gates
- Hardscaping and Landscaping
- Punch List
- Warranty Period
Building Construction Work List
- Excavation
- Foundation
- Plinth Beam or Slab
- Superstructure Column and Beam
- Brick Masonry Work.
- Lintel Over Door Window.
- Floor Slab or Roof Structure
- Plastering
- Door and Window Framing and Fixations.
- Painting
- Electrical and Plumbing
- Exterior Finishing
- Internal Finishes
- Woodwork and Fixture Fittings
- Boundary Wall and Gates
House Construction Steps in India
- A temporary water and power supply arrangement.
- Construction of the foundation.
- The footing of the pillar.
- Foundation of the stone.
- Making of the plinth beam.
- Fixing of the frames for doors and windows.
- The construction of walls.
- Centering of beam and roof.
12 Steps of Construction
- Creating a Concept and Design
- Obtaining Building Permits
- Clearing and Excavating the Land
- Pouring the Foundation
- Completing the Framing
- Doing Rough Electrical and Plumbing
- Installing the Roof
- Taking Care of Heating and Cooling Needs
- Completing the Interior
- Installing Fixtures
- Finishing Up
Steps to Building a House
- Step 1: Find and Purchase the Lot
- Step 2: Research the Type of House You Want
- Step 3: Research and Hire the Building Team
- Step 4: Get the Required Permits from the Township
- Step 5: Clear the Property
- Step 6: Level the Site
- Step 8: Install Footings
- Step 9: Pour the Foundation
- Step 10: Install Drains, Sewers, Taps
- Step 11: Have an Inspection Done on the Foundation
- Step 12: Build the Frame of the House
- Step 13: the Sheathing Is Applied to Exterior Walls
- Step 14: Install Windows and Exterior Doors
- Step 15: Install Hvac System
- Step 16: Rough Plumbing
- Step 17: Have an Inspector Evaluate the New Plumbing
- Step 18: Install Electrical Wires and Panels
- Step 19: Get an Hvac and Electrical Inspection
- Step 20: the Roof Is Put on the Home
- Step 21: Insulation Is Installed
- Step 22: Drywall Is Hung
- Step 23: Walls Are Painted
- Step 24: Exterior Finishes Are Installed
- Step 25: Flooring Is Laid Throughout the House
- Step 26: Window Sills and Trim Are Completed
- Step 27: Cabinets and Vanities Are Installed
- Step 28: Light Fixtures, Outlets, and Switches Are Installed
- Step 29: Countertops and Appliances Are Installed in the Kitchen
- Step 30: Bathroom Fixtures Are Installed
- Step 31: Mirrors Are Hung
- Step 32: Landscaping and Hardscaping Is Completed
- Step 33: Final Home Inspection
- Step 34: Final Walkthrough
- Step 35: Closing
Process of Building a House
- Prepare Construction Site and Pour Foundation
- Complete Rough Framing
- Complete Rough Plumbing, Electrical and HVAC
- Install Insulation
- Complete Drywall and Interior Fixtures; Start Exterior Finishes
- Finish Interior Trim; Install Exterior Walkways and Driveway
- Install Hard Surface Flooring and Countertops; Complete Exterior Grading
- Finish Mechanical Trims; Install Bathroom Fixtures
- Install Mirrors and Shower Doors; Finish Flooring and Exterior Landscaping
- Conduct Final Walk-Through
Construction Sequence
Construction sequencing (also referred to as construction scheduling) involves following a specified schedule that coordinates the timing of earth-disturbing activities and the installation of erosion and sediment control (ESC) practices and post-construction stormwater controls.
Building Construction Work Details
- Paper Work
- Marking of Layout
- Excavation
- Foundation Work
- Compacting the ground
- PCC
- Footing Reinforcement
- Shuttering
- Footing Concrete
- Column Casting
- Construction of Walls
- Lintel
- Roofing
- Plastering Work
- Fixing of Doors and Windows
- Fixing of Electrical and Plumbing Works
- Tiles Laying
- Painting
- Miscellaneous Works
Stages of Building a House
New home construction contains 8 stages:
- Preparing the Homesite.
- Laying the Foundation.
- Framing the Home.
- Installing HVAC, Plumbing, and Electrical.
- Adding the Insulation.
- Affixing the Drywall.
- Inserting the Interior and Exterior Finishes.
- Completing the Final Inspection and Walkthrough.
Construction Process Steps
What are the 6 steps of a construction process?
- Conception (aka planning and development) Planning and development, sometimes called project conception, is the very beginning of the construction process.
- Design.
- Preconstruction.
- Procurement.
- Construction.
- Post construction.
Bidding Process in Construction
The construction bidding process is broken down into five key steps: bid solicitation, bid submission, bid selection, contract formation, and project delivery.
Common delivery methods in construction include:
- Design-Bid-Build.
- Design-Build.
- Construction Manager at Risk.
- Integrated Project Delivery (IPD)
an Undesirable Site for Construction of Building Is A
The most undesirable site for the construction of a building is the Valley area.
Building Construction Process Writing
The building construction process typically involves several stages, including:
- Design and Planning: This stage involves the conceptualization and planning of the building project, including the site selection, design, and construction budget. Architects and engineers work together to create a detailed plan that takes into account the site conditions, zoning regulations, building codes, and environmental factors.
- Site Preparation: This stage involves the preparation of the building site, including clearing the land, excavating the foundation, and grading the site. Site preparation also involves the installation of temporary utilities, such as electricity and water, to support construction activities.
- Foundation Construction: This stage involves the construction of the foundation, which serves as the base for the building. The foundation is typically made of reinforced concrete and is designed to support the weight of the building and resist the forces of wind, seismic activity, and soil movement.
- Framing and Structure Construction: This stage involves the construction of the building’s framing and structure, including walls, floors, and roofs. This stage typically involves the installation of structural components such as steel beams, columns, and trusses, as well as the installation of insulation and exterior cladding.
- Mechanical, Electrical, and Plumbing (MEP) Installation: This stage involves the installation of the building’s mechanical, electrical, and plumbing systems, including HVAC systems, electrical wiring, plumbing fixtures, and fire protection systems.
Construction Process of Building
Phases of construction
- Phase 1. Closure of the building site.
- Phase 2. Land and foundation.
- Phase 3. The structure of the construction.
- Phase 4. Mechanical, Electrical, and Plumbing (MEP)
- Phase 5. Insulation and waterproofing.
- Phase 6. Finishes and closures.
Construction of Residential Building
The construction of a residential building typically involves the following steps:
- Site preparation: This involves clearing the land and leveling the site, which may involve excavation, grading, and soil compaction.
- Foundation construction: Once the site is prepared, the foundation is constructed. This involves pouring concrete footings and installing foundation walls, which can be made of concrete, masonry, or other materials.
- Framing: After the foundation is complete, the framing stage begins. This involves building the structural framework of the building, including walls, floors, and roof. Framing materials may include wood, steel, or engineered materials such as SIPs (Structural Insulated Panels).
- Roofing: After the framing is complete, the roofing stage begins. This involves installing the roof sheathing, underlayment, and shingles or other roofing material.
- Insulation and drywall: After the mechanical systems are installed, insulation is added to the walls, ceiling, and floor. Then, drywall is hung and taped to cover the insulation.
How to Make a Building?
- Site Selection: The first step in making a building is to select an appropriate site for the building. Factors to consider include zoning regulations, topography, soil conditions, and access to utilities.
- Design: Once the site is selected, the building must be designed. This involves working with an architect to create a design that meets the client’s needs and complies with building codes and regulations.
- Permits and Approvals: Before construction can begin, permits and approvals must be obtained from local authorities. This may involve submitting building plans and obtaining approvals for zoning, environmental impact, and other requirements.
- Site Preparation: Once the permits and approvals are obtained, the site must be prepared for construction. This may involve clearing the land, grading the site, and installing temporary utilities.
- Foundation Construction: The next step is to construct the foundation of the building. This involves excavating the foundation, pouring the concrete, and installing the reinforcing steel.
List of Construction Activities for Residential Building
The construction phase involves site preparation, excavation, foundation, framing, masonry work, roofing, interior finishes, and exterior finishes. Finally, post-construction involves the final walkthrough and the handover of the completed building.
Steps in House Construction
- Site Preparation: The first step in house construction is to prepare the building site. This involves clearing the land, leveling the site, and installing temporary utilities, such as power and water.
- Foundation Construction: The next step is to construct the foundation of the house. This involves digging a hole for the foundation, pouring the concrete footings, and building the foundation walls.
- Framing: Once the foundation is complete, the framing stage begins. This involves building the structural framework of the house, including walls, floors, and roof. Framing materials may include wood, steel, or engineered materials such as SIPs (Structural Insulated Panels).
- Electrical, Plumbing, and HVAC: Once the roof is installed, the electrical, plumbing, and HVAC systems are installed. This includes running wires and pipes through the framing and installing outlets, fixtures, and appliances.
How to Build a Building?
- Planning and Design: The first step in building a building is to develop a plan and design. This involves working with an architect or engineer to create a detailed blueprint of the building, including the layout, structural elements, and materials.
- Site Preparation: The next step is to prepare the building site. This involves clearing the land, leveling the site, and installing temporary utilities such as power and water.
- Foundation Construction: The foundation is built using concrete, masonry or other materials. This is a critical part of the construction process because it supports the entire weight of the building and provides a stable base for the structure.
- Framing: Framing is the process of building the structural framework of the building, including walls, floors, and roof. This is typically done using wood or steel.
Construction Steps of House
The steps involved in the construction of a house can vary depending on the design of the house, materials used, and local building codes and regulations. However, here is a general overview of the steps involved in the construction of a house:
- Site Preparation: Clear the land and level the site to prepare for construction.
- Foundation: Dig the foundation and pour the concrete. This is the most important step as the foundation provides a stable base for the house.
- Framing: Build the structural framework of the house including the walls, roof, and floor.
- Roofing: Install roof sheathing, underlayment, and roofing material.
- Electrical, Plumbing, and HVAC: Install electrical, plumbing, and HVAC systems, including running wires and pipes through the framing and installing outlets, fixtures, and appliances.
- Insulation and Drywall: Install insulation and hang drywall.
- Interior Finishes: Install interior finishes including painting, trim and molding, and flooring.
- Exterior Finishes: Install exterior finishes such as siding, brick, or stucco.
- Final Inspection: Conduct a final inspection to ensure that the house meets all local building codes and regulations.
- Move-In: Once the house has passed inspection, it is ready for occupancy.
Construction Building
Construction of a building involves a series of steps that typically include:
- Planning and Design: This involves creating a plan and design for the building project, which includes the layout, materials, and budget.
- Site Preparation: The site is prepared by clearing the land, leveling the site, and installing temporary utilities such as power and water.
- Foundation Construction: The foundation is built using concrete, masonry, or other materials to provide a stable base for the structure.
- Framing: Framing involves building the structural framework of the building, including walls, floors, and roof.
- Roofing: The roof sheathing, underlayment, and roofing material is installed.
- Electrical, Plumbing, and HVAC: The electrical, plumbing, and HVAC systems are installed, including running wires and pipes through the framing and installing outlets, fixtures, and appliances.
- Insulation and Drywall: Insulation is added to the walls, ceiling, and floor, and then drywall is hung and taped to cover the insulation.
Like this post? Share it with your friends!
Suggested Read –
- Dry Packing
- Step Footings Detail
- Control Line Construction
- How to Build Stairs V Rising
- Testing for Silt Content in Sand
- Building Structure Components
- Building Estimate Format in Pdf
- 10 Best Cement Companies In India
- Residential Construction Cost Estimator Excel
- What Is SBC of Soil? | Safe Bearing Capacity of Soil
- Building Construction Process from Start to Finish Pdf
- Difference Between Bridge and Culvert | What Is Bridge | What Is Culvert
- What Is Camber in Road | Types of Camber | Advantages of Camber in Road
- Abrasion Test | Test to Determine the Abrasion Value | Abrasion Test Principle | Important of Abrasion Test
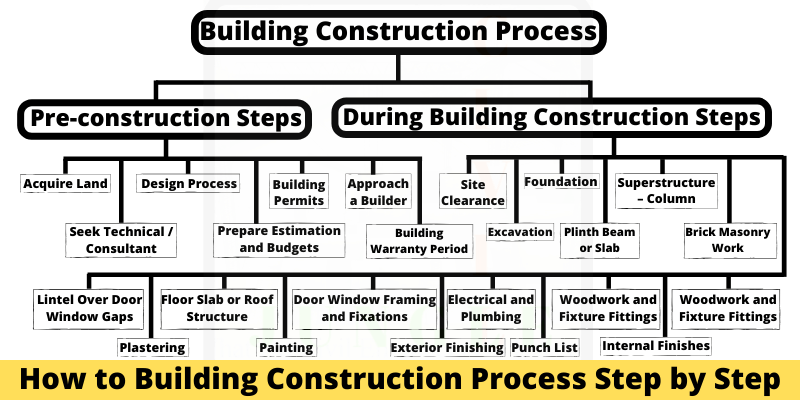



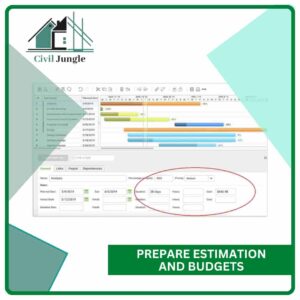
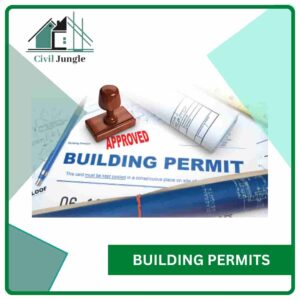




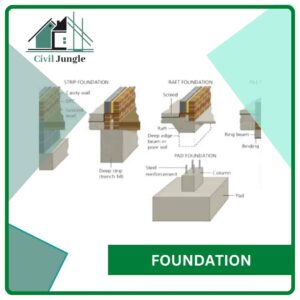


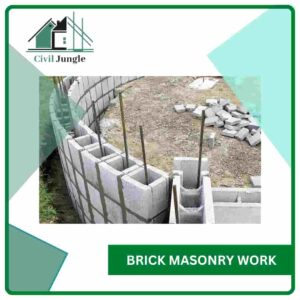
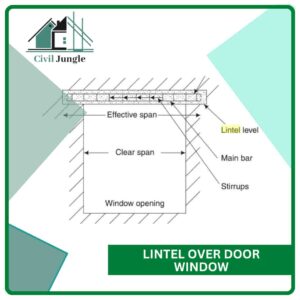
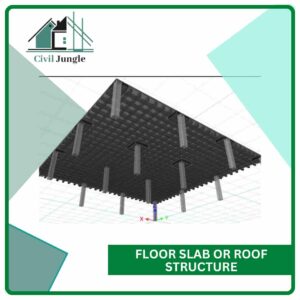
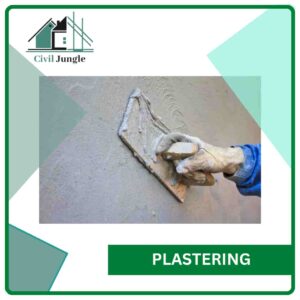










Sub Building Construction Steps with Main Building Construction
1. Pre-construction Steps:
1.a. Acquire Land
1.b. Seek Technical / Consultant.
1.c. Design Process
1.d. Prepare Estimation and Budgets.
1.e. Building Permits.
1.f. Approach a Contractor.
1.g. Building Warranty Period.
2. During Building Construction Steps:
2.a.Site Clearance
2.b. Excavation.
2.c. Foundation.
2.d. Plinth Beam or Slab.
2.e. Superstructure Column and Beam.
2.f. Brick Masonry Work.
2.g. Lintel Over Door Window.
2.h. Floor Slab or Roof Structure.
2.i. Plastering.
2.j. Door and Window Framing and Fixations.
2.k. Painting.
2.l. Electrical and Plumbing.
2.m. Exterior Finishing.
2.n. Internal Finishes.
2.o. Woodwork and Fixture Fittings.
2.p. Boundary Wall and Gates.
2.q. Hardscaping and Landscaping.
2.r. Punch List.
2.s. Warranty Period.
Thanks for sharing
nice thanx for sharing
Thanks
An amazing post with great tips as always. Anyone will find your post useful. Keep up the good work.
Thanks