Are you tired of your small and cramped bathroom? Do you dream of having a spacious and functional 6 x 8 bathroom? Look no further!
In this article, we will explore six amazing ideas to transform your small bathroom into a comfortable and stylish space.
From clever storage solutions to stunning design tips, get ready to be inspired by these 6 x 8 bathroom ideas. With a little creativity and an eye for details, you can turn your cramped bathroom into a luxurious retreat.
So let’s dive in and discover how to make the most out of your small bathroom!
6 X 8 Bathroom Idea
Important Point
Also, Read: Soaking Tub Bathroom Ideas
Also, Read: Long Narrow Bathroom Ideas
As a civil engineer, I have had the opportunity to work on various building design projects, including bathrooms. When it comes to designing a bathroom, space is always a key factor.
In some cases, the available space may be limited, and it can be challenging to come up with an efficient layout. This is where the 6 x 8 bathroom idea comes in.
The 6 x 8 bathroom is a popular layout for smaller bathrooms, as it provides enough space to comfortably fit all the necessary fixtures and still have room to move around.
This layout typically consists of a toilet, sink, and shower/tub. Let’s take a closer look at the design elements of this bathroom idea.
Layout:
In a 6 x 8 bathroom, the toilet is usually placed against one of the walls, making use of the minimum required space for this fixture. The sink can be placed on the opposite wall, with enough space for a cabinet or shelving unit for storage. The shower or tub is then placed at the end of the bathroom, usually against the back wall.
Fixtures:
To maximize space, opting for a smaller size toilet, such as a compact elongated or round-front toilet, is recommended. This will not only save space but also provide comfortable seating.
In terms of the sink, a pedestal sink or wall-mounted sink can be used, which takes up less space compared to a vanity.
For the shower or tub, selecting a design that combines both, such as a shower with a built-in tub, can help save even more space.
Storage:
In a smaller bathroom, storage is crucial. Utilizing vertical space is key in a 6 x 8 bathroom. Installing a cabinet or shelves above the toilet and sink can provide additional storage for toiletries and other bathroom essentials. If there is wall space available, a medicine cabinet or wall-mounted shelving can also be added.
Lighting and Color:
Utilizing natural light is essential in a smaller bathroom to make the space feel bigger and brighter. Installing a larger window or skylight can make a significant difference.
In terms of color, light and neutral shades, such as white or beige, can make the bathroom feel more spacious. Adding pops of color with accessories, such as towels or a rug, can add personality to the space.
Accessibility:
As a civil engineer, accessibility is always a crucial aspect to consider in any design. In a 6 x 8 bathroom, it is important to ensure that there is enough space for a wheelchair to maneuver, so the door should be at least 36 inches wide.
Also, selecting fixtures and hardware that are easy to use, such as lever handles and grab bars, can make the bathroom more accessible for individuals with mobility limitations.
Conclusion
In conclusion, with some creativity and careful planning, a smaller bathroom space measuring 6 x 8 feet can still be transformed into a stylish and functional area.
From utilizing space-saving storage solutions to choosing the right colors and materials, there are many ideas to consider when designing a 6 x 8 bathroom.
Whether it’s creating a spa-like oasis or a sleek and modern design, there are plenty of possibilities to make the most out of this compact space.
By incorporating some of these ideas, you can turn your 6 x 8 bathroom into a beautiful and practical room that meets all your needs.
So don’t let the small size discourage you, get inspired and start designing your dream bathroom today!
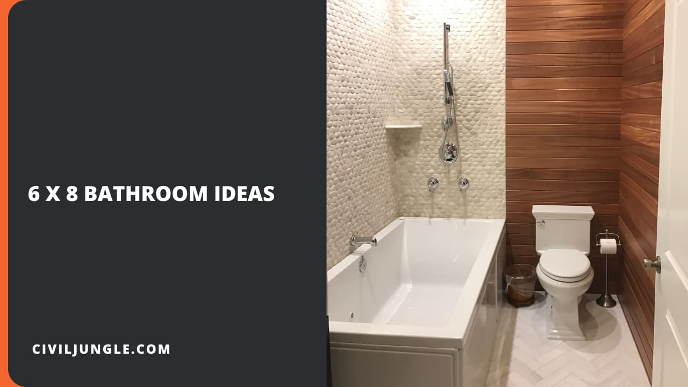
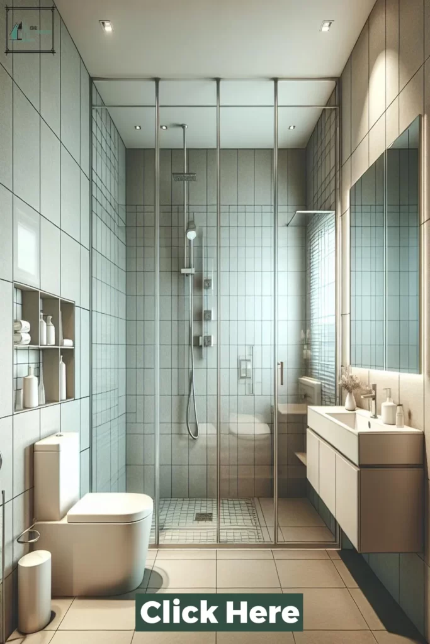
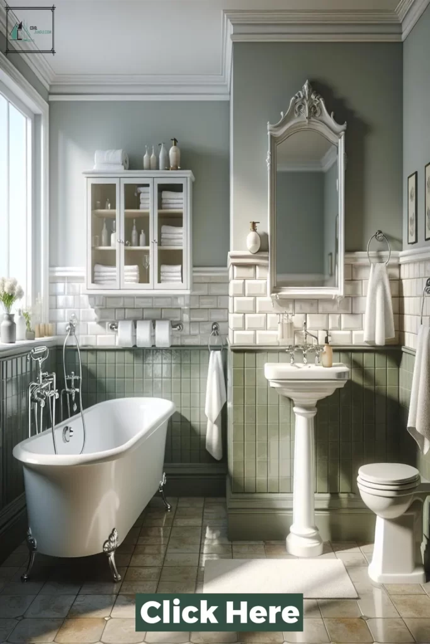
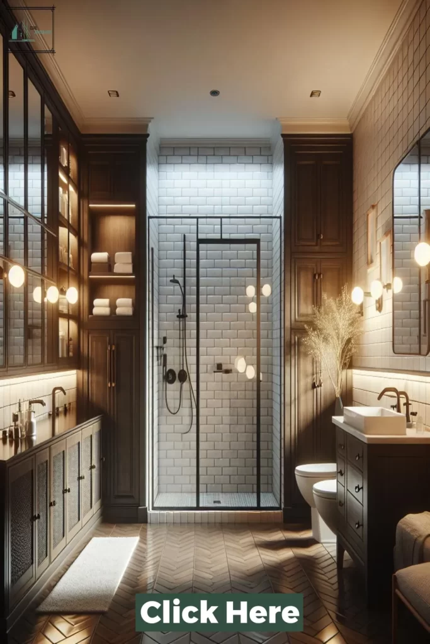
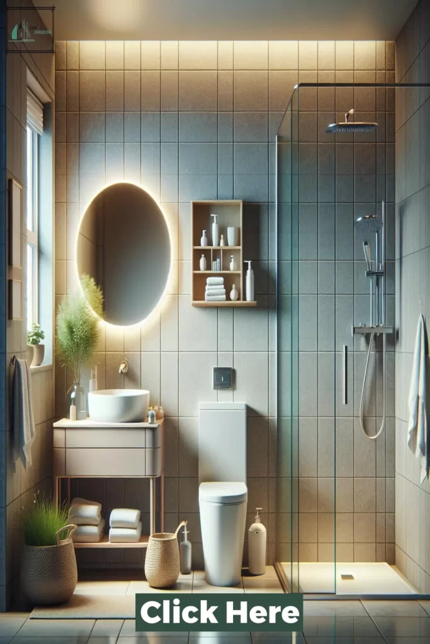
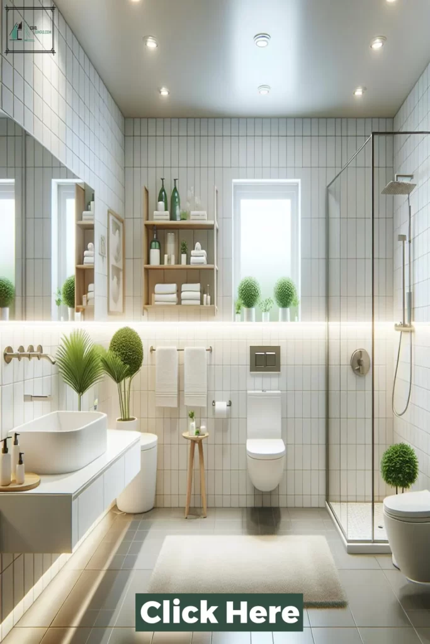
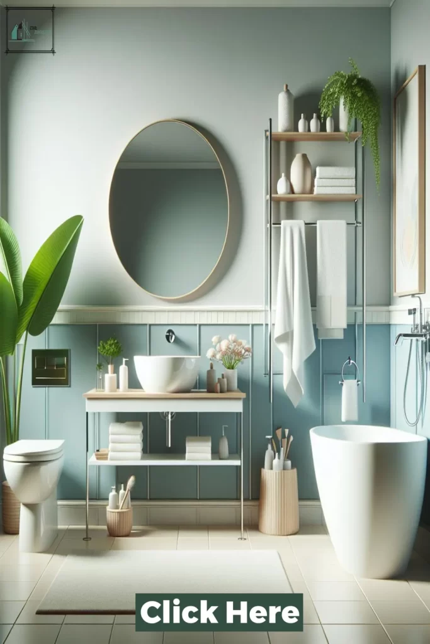
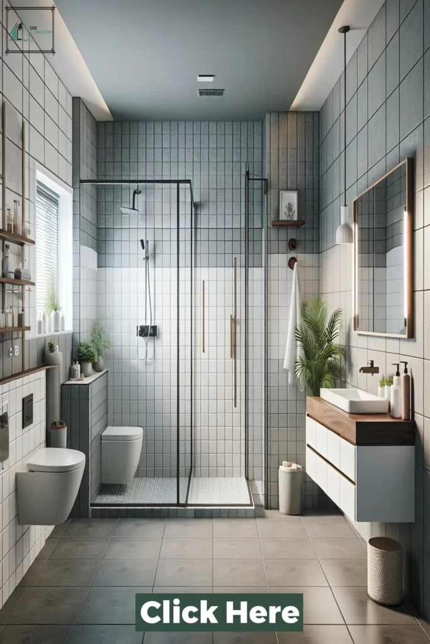
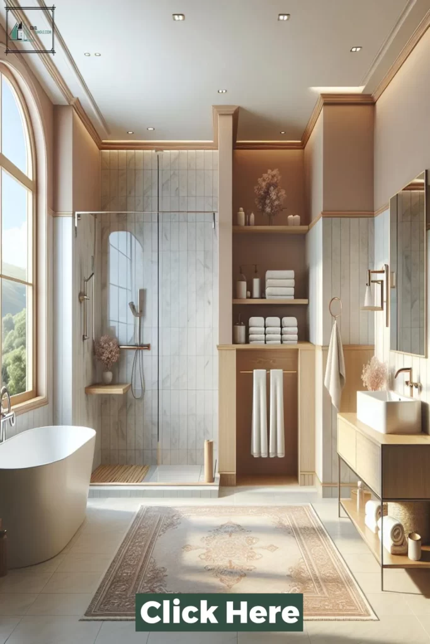
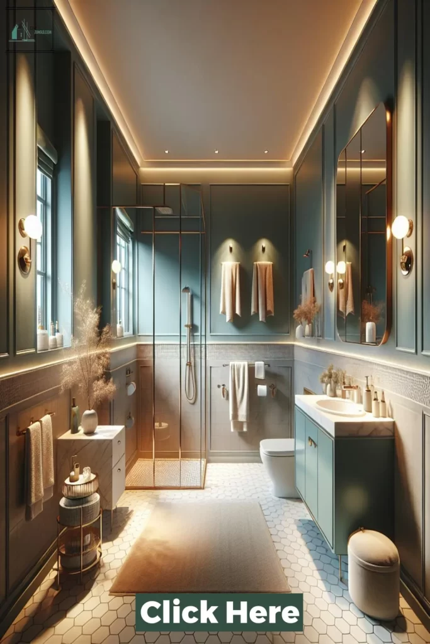
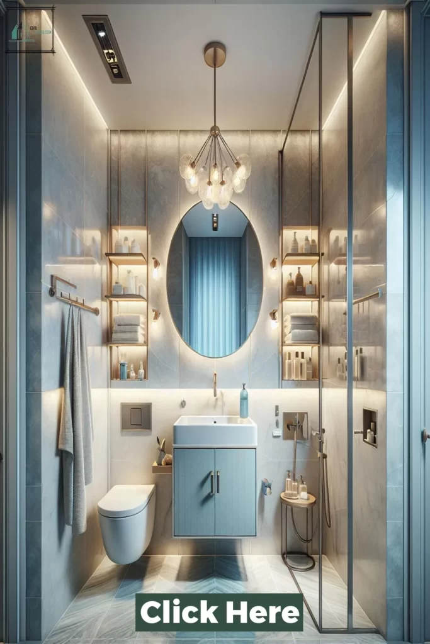
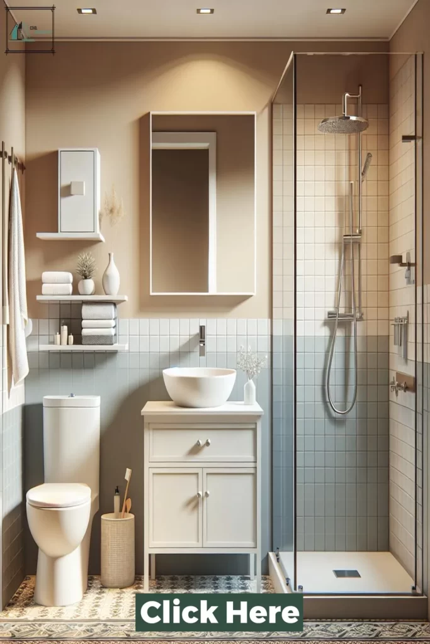
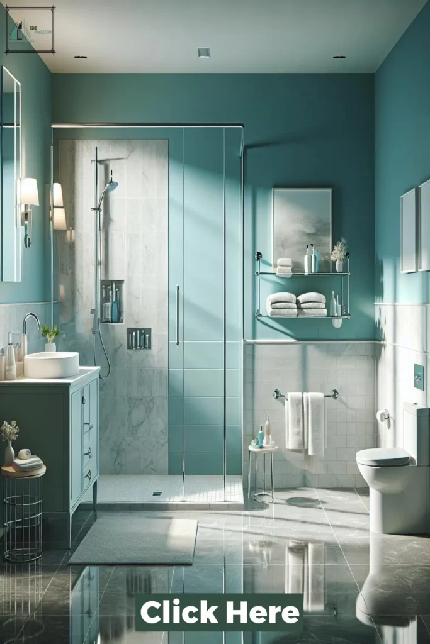

Leave a Reply