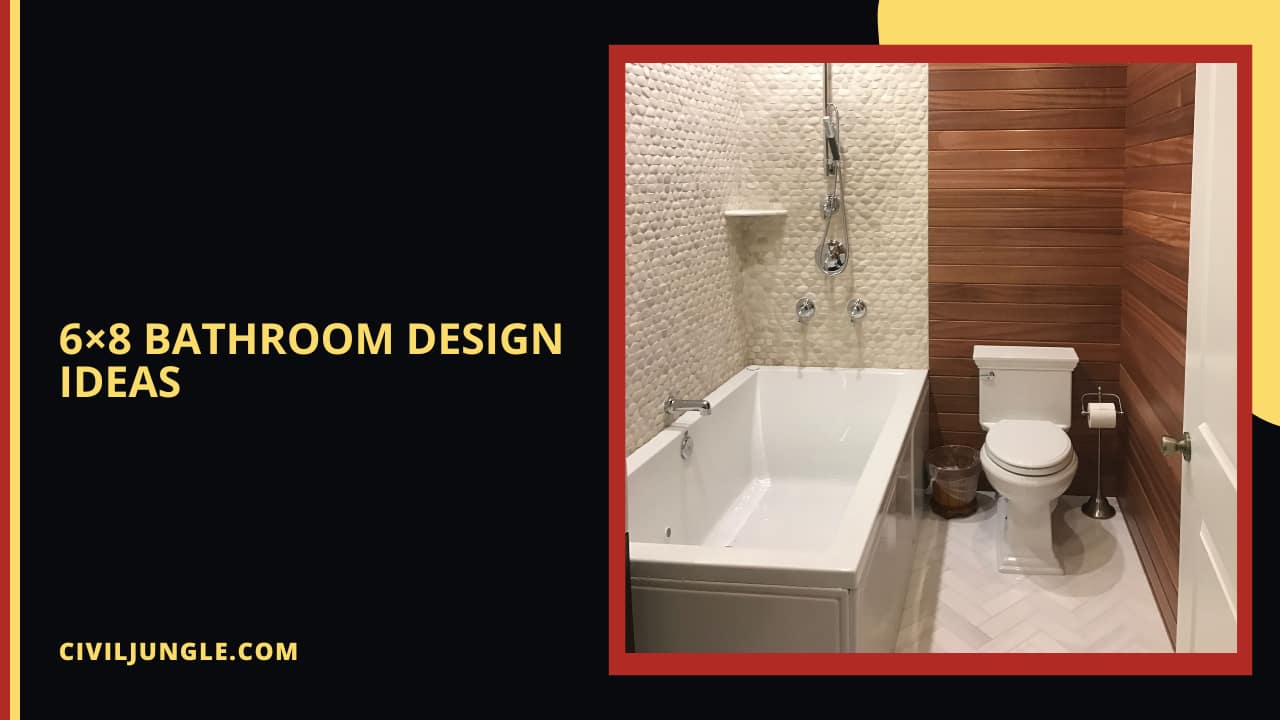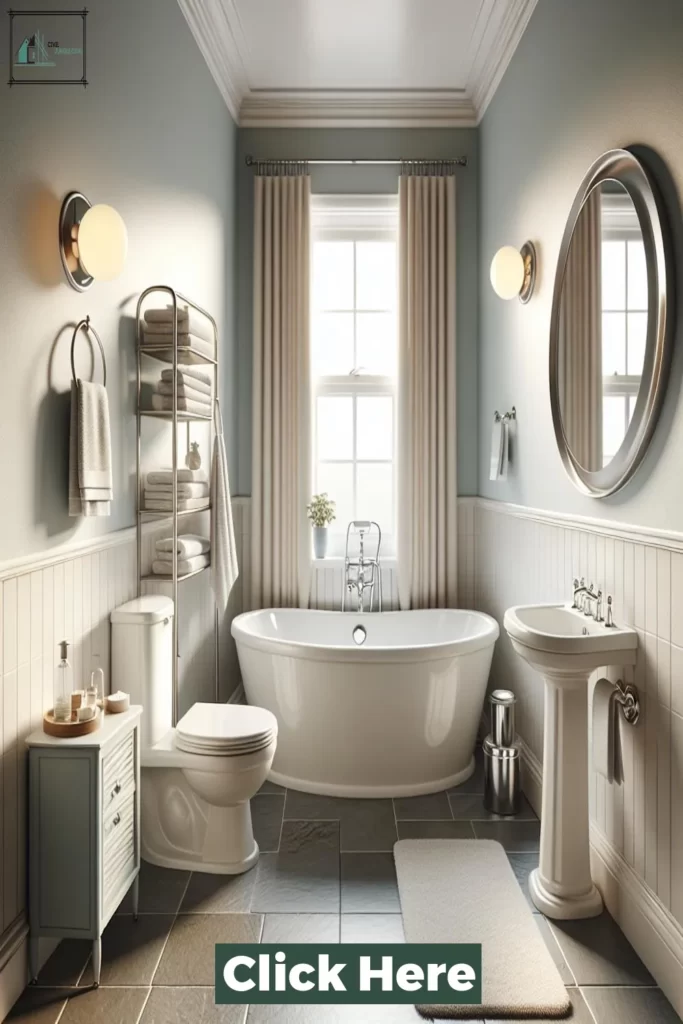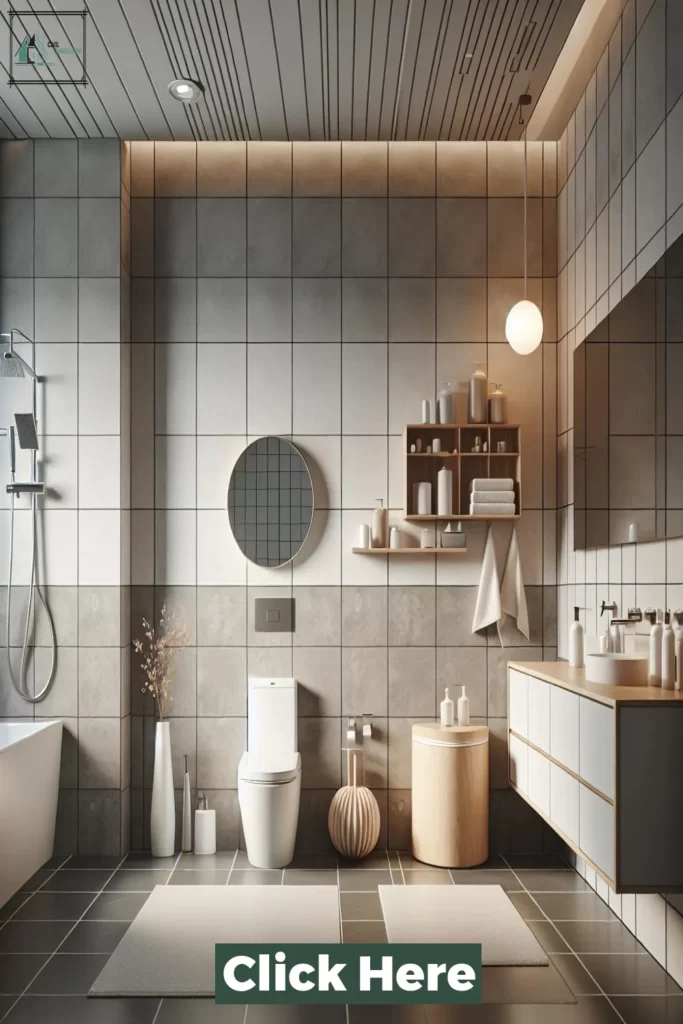When it comes to bathroom design, size does not always matter. Small bathrooms can be just as stylish and functional as their larger counterparts.
In fact, a 6×8 bathroom can be the perfect canvas for creating a beautiful and efficient space. With some creativity and clever design ideas, a 6×8 bathroom can become a sanctuary for relaxation and rejuvenation.
In this article, we will explore six 6×8 bathroom design ideas that will make the most out of this compact space. From maximizing storage to incorporating unique elements, these design ideas will inspire you to transform your small bathroom into a stunning and practical oasis.
6×8 Bathroom Design Idea
Important Point
Also, Read: 10×10 Bathroom Ideas
Also, Read: Very Small Bathroom Remodel Ideas
As a civil engineer, I have designed numerous structures and spaces that cater to the needs of people. One such space is a bathroom, which is an essential part of any building.
A well-designed bathroom not only serves its functionality but also adds aesthetic value to the overall design. In this article, I will discuss the design idea for a 6×8 bathroom.
The first step in designing any space is to understand the user’s needs and requirements. For a 6×8 bathroom, the primary concern is to utilize the limited space efficiently.
The design should make the bathroom look spacious and feel comfortable while accommodating all the necessary fixtures.
One of the key elements of a bathroom is the toilet. In a 6×8 bathroom, the toilet can be placed in the corner, against the wall, or under the window.
Placing the toilet in the corner or against the wall will save space and make the bathroom look open. However, if the bathroom has a window, placing the toilet under it will allow natural light to enter and make the space feel larger.
Next is the sink, which can be placed to the left or right of the toilet. If the toilet is placed in the corner, the sink can be placed next to it against the wall.
If the toilet is placed against the wall, the sink can be placed on the opposite side. To maximize space, a pedestal sink or a wall-mounted sink can be used instead of a vanity sink.
For storage, a small wall-mounted cabinet or a narrow shelf can be installed above the toilet. This will utilize the vertical space and provide storage without taking up much floor space. Another option is to install shelves above the door for extra storage.
The shower/bathtub area can be placed along the longer wall, leaving enough space for comfortable movement in the bathroom. To save space and add to the aesthetics, a glass shower partition can be installed instead of a traditional shower curtain.
Lighting is a crucial aspect of any bathroom design. In a 6×8 bathroom, natural light may not be sufficient, so proper artificial lighting should be installed. Recessed lighting is a popular choice as it doesn’t take up space and provides adequate lighting.
Lastly, the color scheme and materials used can greatly impact the overall design of the bathroom. Lighter colors and large tiles can make the bathroom look more spacious. Utilizing glass and reflective surfaces can also add to the illusion of space.
Conclusion
In conclusion, designing a 6×8 bathroom can be challenging, but with the right ideas and strategies, it can become a functional and stylish space.
From maximizing storage to incorporating creative design elements, there are numerous techniques that can make a small bathroom feel more spacious and inviting.
Whether it’s utilizing vertical space, incorporating a cohesive color scheme, or adding mirrors for an illusion of depth, these 6×8 bathroom design ideas can transform a small space into a luxurious retreat.
So, start exploring these ideas and unleash your creativity to create a personalized and functional bathroom that will make the most out of your 6×8 space.










Leave a Reply