The kitchen is often considered the heart of the home, and for those with limited space, a kitchen peninsula can be the perfect solution.
A kitchen peninsula is a great way to maximize the functionality and style of a small kitchen. It can serve as a versatile workspace, a convenient dining area, and even provide extra storage.
In this article, we will explore the top 40 kitchen peninsula ideas for small kitchens, providing inspiration and practical solutions for those looking to make the most of their compact cooking space.
From clever design tricks to space-saving solutions, these ideas will help you create a beautiful and functional kitchen that makes the most of every inch.
Kitchen Peninsula Idea for Small Kitchen
Important Point
Also, Read: Top 44 Farmhouse Kitchen Ideas for Small Kitchens
Also, Read: Top 32 Small Butler Pantry Ideas
Also, Read: Best 36 Small Appliance Storage Ideas
In small kitchen spaces, maximizing every inch of available space is crucial. One way to do this is by incorporating a kitchen peninsula, also known as a breakfast bar, into the design.
kitchen peninsula is a countertop extension attached to one side of a wall, typically forming an L-shape or U-shape layout.
It is a popular design choice for small kitchens as it provides extra counter space and storage while also functioning as a dining or gathering area.
Here are some ideas for incorporating a kitchen peninsula into a small kitchen:
1. Open up the space:
A kitchen peninsula can be a great alternative to a bulky kitchen island that can make a small kitchen look and feel even smaller.
By attaching it to a wall, it leaves the center of the kitchen open, creating an illusion of more space. This setup also allows for better traffic flow in and out of the kitchen.
2. Dual-functionality:
One of the best things about a kitchen peninsula is its dual functionality. It can serve as a prep area, a serving station, and a dining area all in one.
This is perfect for small kitchens as it eliminates the need for a separate dining table, saving valuable floor space.
3. Extra Storage:
Most kitchen peninsulas are designed with cabinets and drawers underneath, providing extra storage space for kitchen essentials.
This helps to keep the kitchen clutter-free and organized, making it easier to work in and maintain.
4. Floating Peninsula:
For an ultra-modern and sleek look, a floating kitchen peninsula can be a great option. This type of peninsula is mounted to the wall instead of being attached to a supporting structure, giving the illusion of more floor space.
5. Breakfast Bar:
A kitchen peninsula can also function as a breakfast bar, providing a casual dining area for quick meals or the perfect spot for guests to gather while the host prepares food.
Including bar stools or counter stools at the peninsula can make it a versatile and practical addition to the kitchen.
6. Peninsula with a View:
If your kitchen has a window, try incorporating a kitchen peninsula facing the view. This will not only provide a beautiful backdrop but also create a pleasant dining experience.
7. Peninsula with Built-in Appliances:
In a small kitchen, every inch counts. Consider investing in a peninsula with built-in appliances such as a mini-fridge or microwave to save even more countertop space.
Conclusion
In conclusion, a kitchen peninsula can be a great solution for maximizing space and functionality in a small kitchen. With the wide variety of design options available, there is something to suit every style and need.
From providing extra counter and storage space to creating a social hub for entertaining, a kitchen peninsula is a versatile addition to any small kitchen.
Whether you choose a traditional or modern design, you can transform your small kitchen into a stylish and functional space with these top 40 kitchen peninsula ideas.
So, don’t let limited space hold you back from creating your dream kitchen – consider incorporating a peninsula and see the difference it can make.
Like this post? Share it with your friends!
Suggested Read –
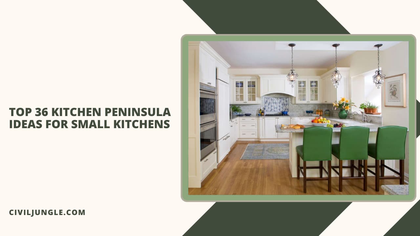
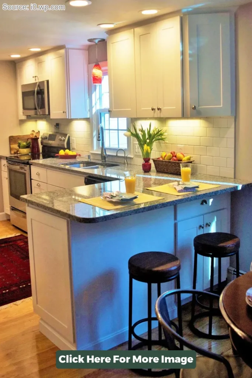
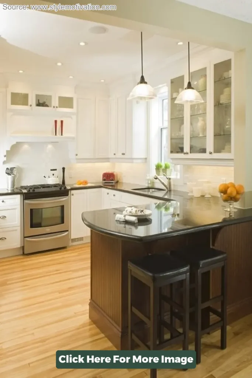
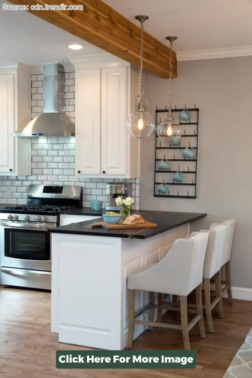
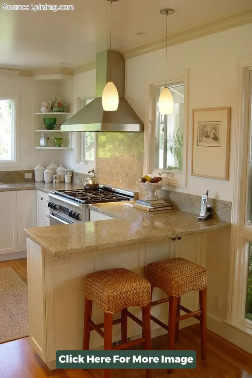
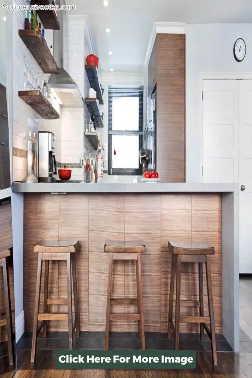
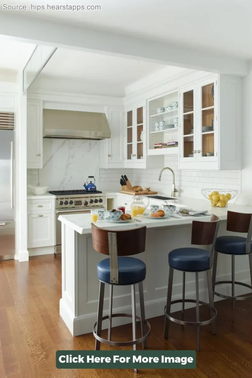
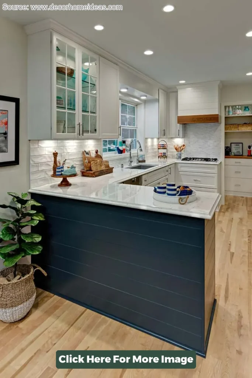
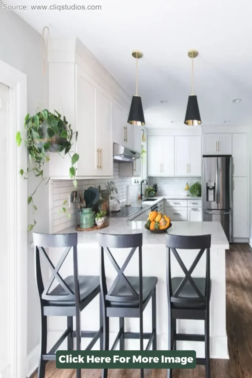
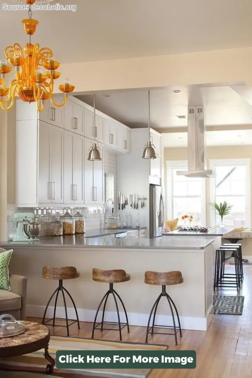
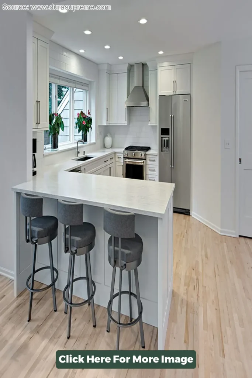
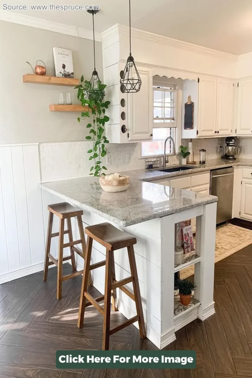
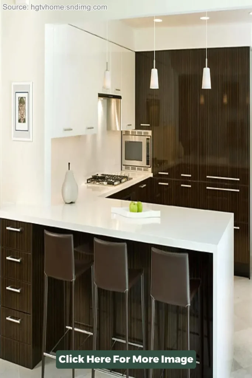
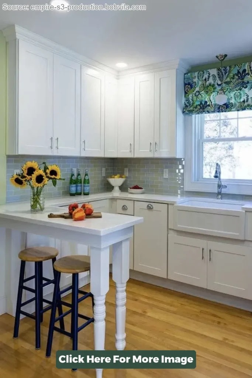
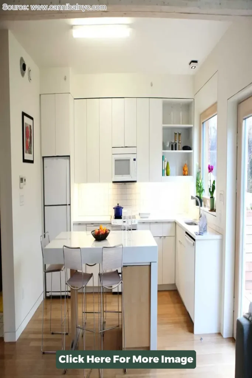
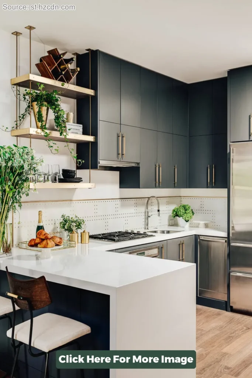
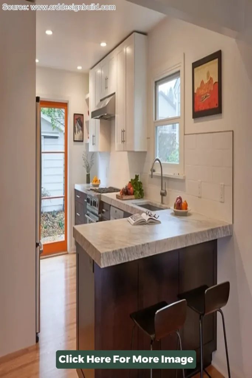
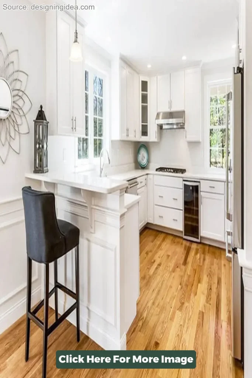
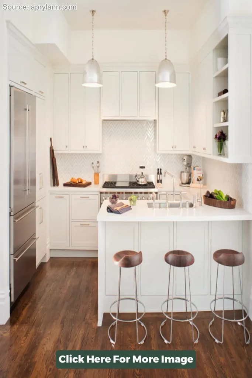
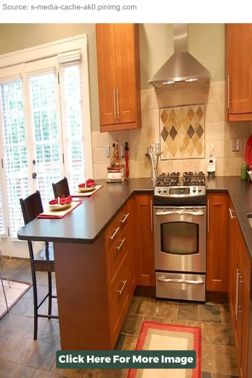
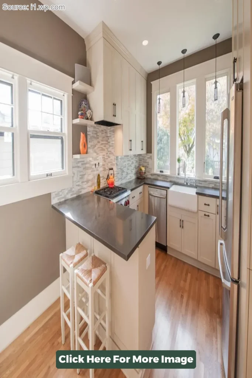
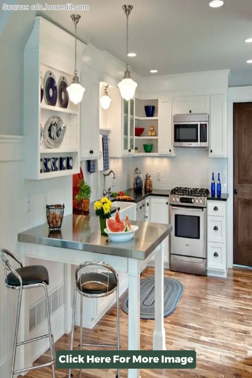
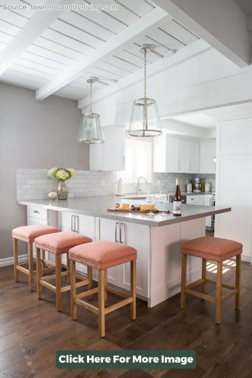
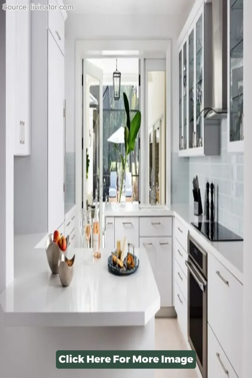
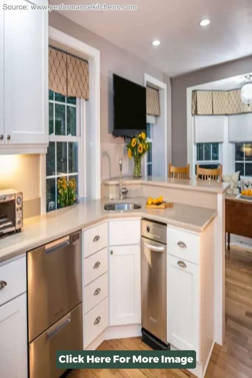

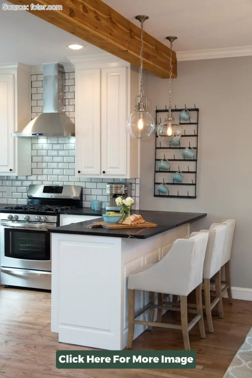
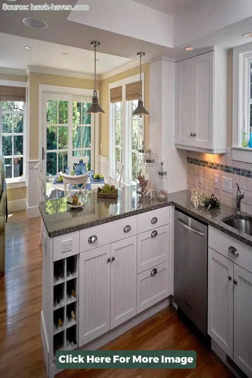
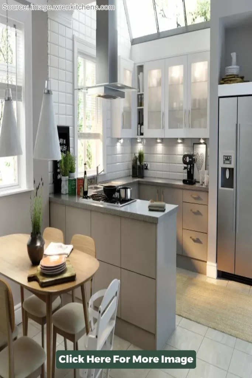
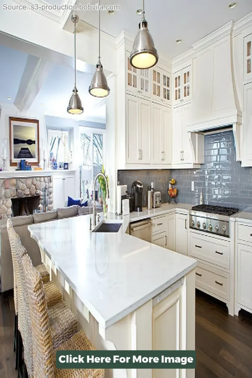
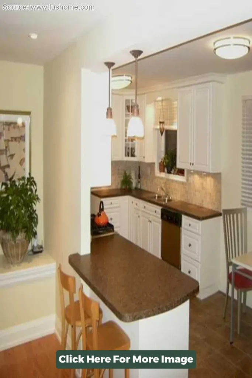
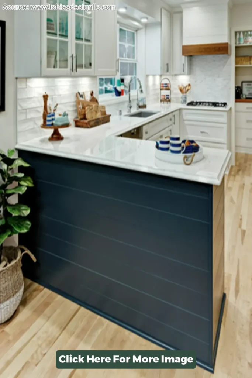
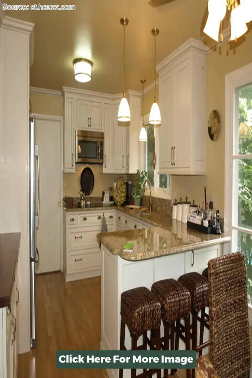
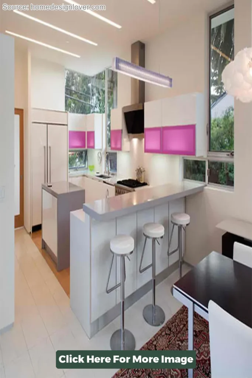
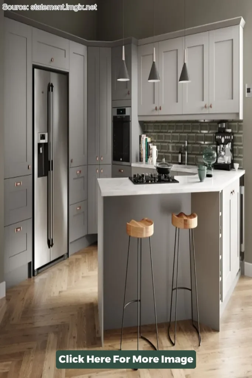
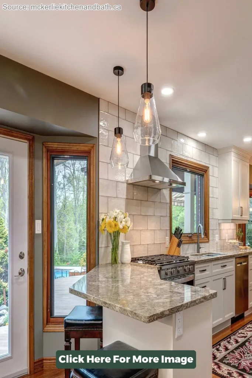
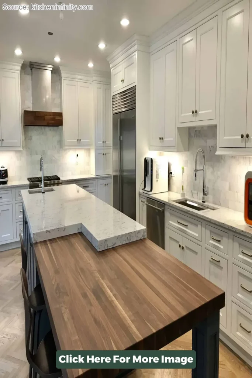

Leave a Reply