Introduction of Lintel
Important Point
Different parts of the structure of the building include the foundation, beam, column, wall, slab, etc. Likewise, when considering what is the lintel, it is also a component of the superstructure.
The lintel has been used as a decorative building element in the architectural traditions and styles of ancient cultures for centuries.
This lintel form is created using, without any structural work.
The structural stone lintel in the southern Mexican Mayan city of Yexchilan specializes in stone carving as a decorative lintel.
The ancient Egyptians used lintels to distribute the roof weight for their buildings.
This technique enabled him to build structures in large spans.
The lintel provides an opening in a wall or between two vertical supports as a horizontal structural component in a building. It is used on windows and doors in any building.
Thus they can be defined as weak elements in the structure of a building.
The lintel is used exclusively for load-bearing purposes.
But sometimes, a lintel is used in a building for decorative purposes.
What Is Lintel?
The lintel is a beam type in the structure of the building to provide openings for doors and windows and to support the upper wall.
The lintel is commonly used to transfer loads from the upper wall to the side walls.
Lintels are usually placed on a masonry wall in a building.
The width of this lintel is kept equal to the masonry walls.
The lintel beams are rectangular in the appropriate plan and section as required in the building.
Lintels can be found in houses around you and are made of many materials such as wood, stone, brick, reinforced brickwork, reinforced concrete, or steel.
Also Read: Top 40 Farmhouse Kitchen Design Ideas
Size of Lintel Beam
When determining lintel beam size, the width of the lintel is usually the thickness of the opening and depth in the range of 1/12 to 1/8 of the opening span of the building.
The minimum width of a lintel for any building is 4 inches (100 mm).
Purpose of Lintel
Some of the purposes of a lintel are as follows:
- The lintel beam thickness is usually provided in the delicate part of the building as protection for windows and doors.
- Lintel facilitates easy fixing of windows and doors etc., in the building.
- The lintel is installed to withstand loads coming from the upper blocks or bricks.
- The lintel is provided to transfer the load above it to the side walls.
- The lintel facilitates the need for more headrooms to open the arches. Such as for doors, windows, etc.
- The purpose of the lintel is that it can be used for decorative purposes.
Also Read: Top 32 Farmhouse Kitchen Sink Ideas
Types of Lintel
- Timber Lintel
- Brick Lintel
- Stone Lintel
- Reinforced Brick Lintel
- Steel Lintel
- Reinforced Concrete Lintel
- Precast Lintel
1. Timber Lintel
Wood or wooden lintel has been used in houses since ancient times.
Wooden Lintel is more commonly used in hilly areas. Where wood is readily available locally.
The use of timber lintel as Lintel is expensive, less durable, and fire-sensitive.
The timber lintel is fixed to the wall using steel bolts. If the opening length of the door or window is longer, it can be used as a lintel by joining two pieces of wood together.
Pieces of wood can be used as a lintel by joining two or more pieces of wood together with the help of packing. In addition, this type of lintel can sometimes be used by providing a mild steel plate at the top and bottom.
There are some disadvantages of timber lintel. Wood lintels have less strength than other materials, and wood lintels can rot if not properly maintained.
Timber Lintel is very sensitive to fire. And this type of Lintel has less durability.
2. Brick Lintel
The brick lintel detail is fixed in a mortar with brick in the upper opening of the door frame. This type of lintel provides weak support to the upper wall.
The brick lintel is commonly referred to as the ‘soldier arch’ or ‘brick on end’ arch.
Brick-on and soldier arches were traditionally used in fair-face interwork to give the appearance of support.
The thickness of their brick lintel is kept from 10 cm to 20 cm depending on the span of the door and window opening.
In this type of brick Lintel, bricks with a mortar-filled frog on the side end give more shear resistance.
Also Read: Top 40 Tiny House Kitchen Ideas
3. Stone Lintel
Considering window lintel size, the Stone Lintel is commonly used in places where the abundant stone is readily available. The stone lintel is used in building in mountainous areas.
Because stone is easily found in such areas.
Stone lintels can be provided in brick walls above.
Stone Lintel is the common type of Lintel. The thickness of the stone lintel is important for its formation.
Stone lintels are sometimes fixed to a brick wall in the form of a single piece or more than one piece.
The minimum thickness of this type of stone lintel is kept at 10 cm. The side bearing of this type of lintel is kept to a minimum bearing of 15 cm.
4. Reinforced Brick Lintel
This type of lintel is used where the opening span is greater than 1 m. Depth of reinforced brick lintel 15 cm. Or more than 10 cm.
The bricks are arranged in a way. of 2 to 3 cm between the bricks to insert reinforcement stirrups. The width space is left.
These gaps are filled in 1: 3 using cement mortar.
In this type of lintel, 6 mm diameter, vertical stirrups are fixed in front of every 3 brick joints.
This type of lintel is provided as the main reinforcement bar with a diameter of 8 to 10 mm at the top and bottom.
5. Steel Lintel
Steel Lintel has rarely been used. This type of Lintel is used where the superimposed load is heavy and has a very large span for opening.
In this type of Lintel, the channel sections are fixed as Lintel. In this type of Lintel, we can use the same section or different sections as required.
For this type of lintel, the vertical side wall needs to be plumbed and leveled.
So that the steel sections on it can be fixed in the proper position.
Some Advantages of Steel Lintel
Steel lintels can withstand excessive loads. In addition, it can be easily fixed in brickwork.
Steel lintels do not have the nature of rust, erosion, and deformation.
No special shuttering is required for the steel lintel.
6. Reinforced Concrete Lintel
When considering what size concrete lintel do i need, RCC has gained a place by replacing all other materials commonly used for the lintel.
These types of lintels are fire-proof, durable, and have good strength.
Concrete mix 1: 2: 4 is used for the lintel. Which is usually done as Lintel in an opening span of 800 mm.
In this type of lintel, the number and dia of reinforcement are determined according to its load.
It can be used as a lintel for heavy loads and large spans. This type of Lintel is increased at the rate of 8 cm for each meter.
This type can be a product like Lintel precast or cast-in-situ.
RCC lintels can be easily spanned up to 2 m. This type of Lintel can increase the speed of construction.
In this type of lintel, the main reinforcement is provided at the bottom of the lintel to resist stress.
Also Read: Top 40 Small House Kitchen Ideas
Some of the advantages of reinforced concrete lintel are as follows
- This type of lintel is stronger, stiffer, and more durable than other lintel types.
- Reinforced concrete lintels generally have fire-retardant properties.
- RCC Lintel retains its strength in any size and shape.
- This type of Lintel is easy to construct. It can last a long time.
- The lintel is used to meet the less efficient issue in concrete using reinforcement as required.
- This type of construction uses Lintel the most.
6(B). Precast Lintel
The precast concrete lintel is specially used in blockwork walls. So that construction can be done quickly and easily.
This type of Lintel provides strong support for doors and windows.
Prestressed precast lintels can generally be easily used to construct residential and commercial buildings. It is readily available in various sizes in the market.
Advantages of Lintel Beam
Some of the main advantages of lintel beams are as follows,
- Considering economy concrete lintel, it can be easily constructed. Precast Lintel can be used as a lintel.
- Lintel doesn’t necessarily build up everywhere. Lintels in the building provide support for the door and window.
- Lintel provides a platform to form a wall above it.
- The lintel creates an opening in the wall for the door and window.
Like this post? Share it with your friends!
Suggested Read –
- What Is Composite Roofing
- What Is the Best Laminate Flooring?
- Is Peel and Stick Vinyl Flooring Good?
- Which Is Better Flat Roof Vs Pitched Roof?
- What Is the Best Conservatory Roof Type & Material?
What Is a Lintel?
A lintel is a horizontal structural component placed over openings in walls, such as doors and windows, to support the weight of the wall above.
What Materials Are Used to Make Lintels?
Lintels can be made from various materials, including wood, stone, brick, reinforced brickwork, reinforced concrete, and steel.
What Is the Purpose of a Lintel in Building Construction?
Lintels provide structural support by transferring the load from the upper wall to the side walls. They also facilitate the installation of windows and doors and can be used for decorative purposes.
How Is the Size of a Lintel Determined?
The width of a lintel is usually equal to the thickness of the wall, while its depth typically ranges from 1/12 to 1/8 of the span of the opening. The minimum width for a lintel is usually around 4 inches (100 mm).
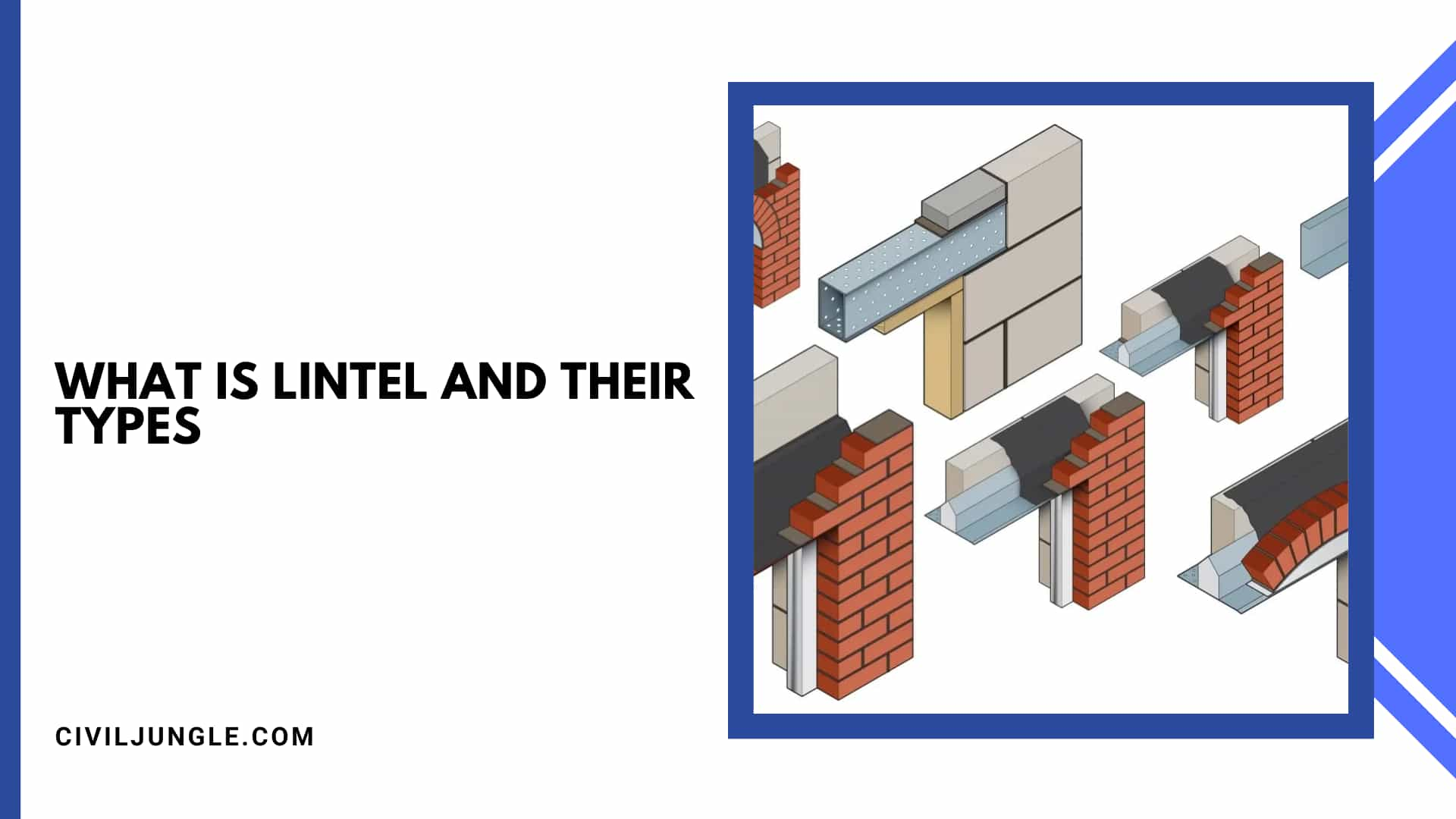
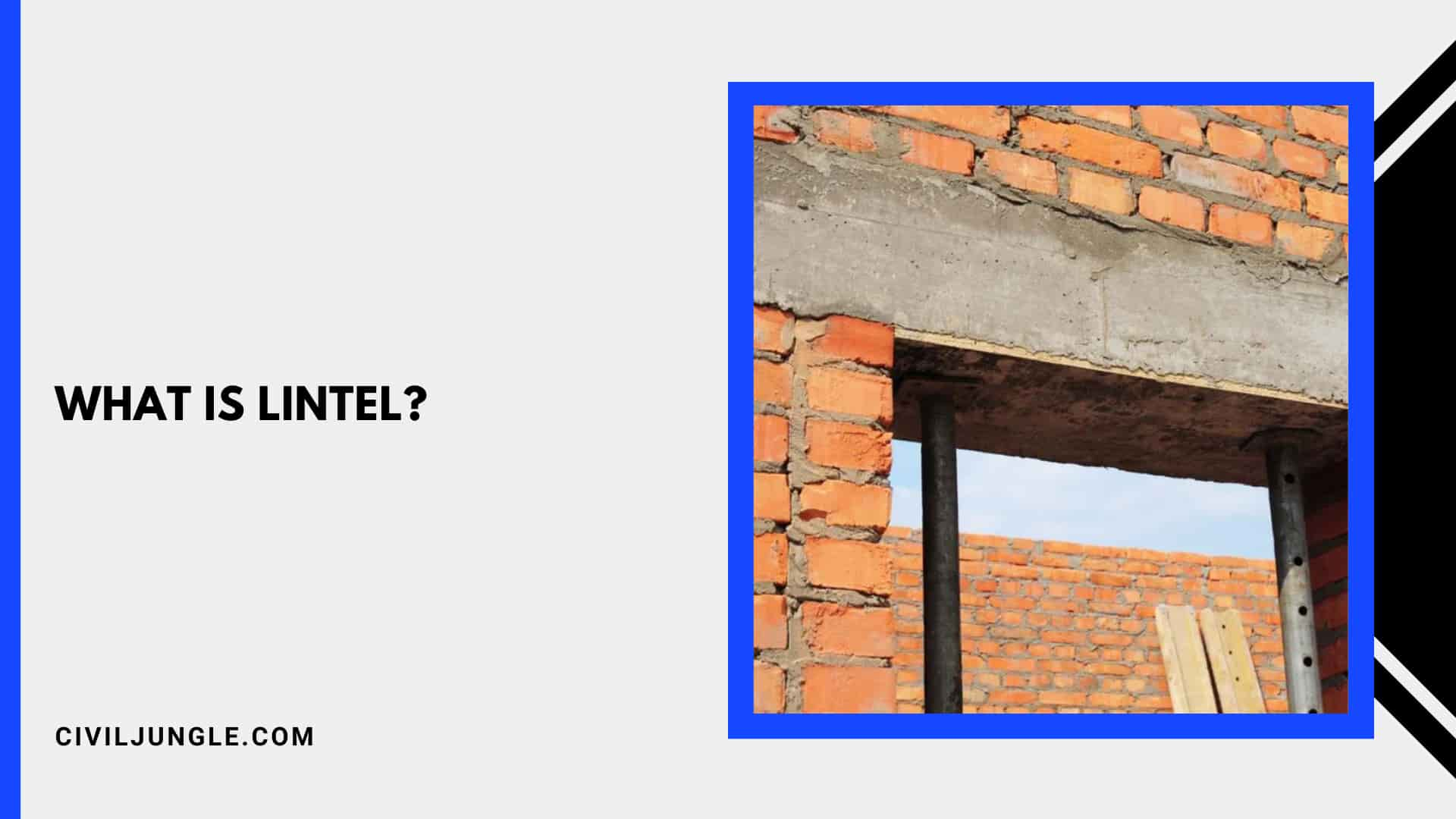
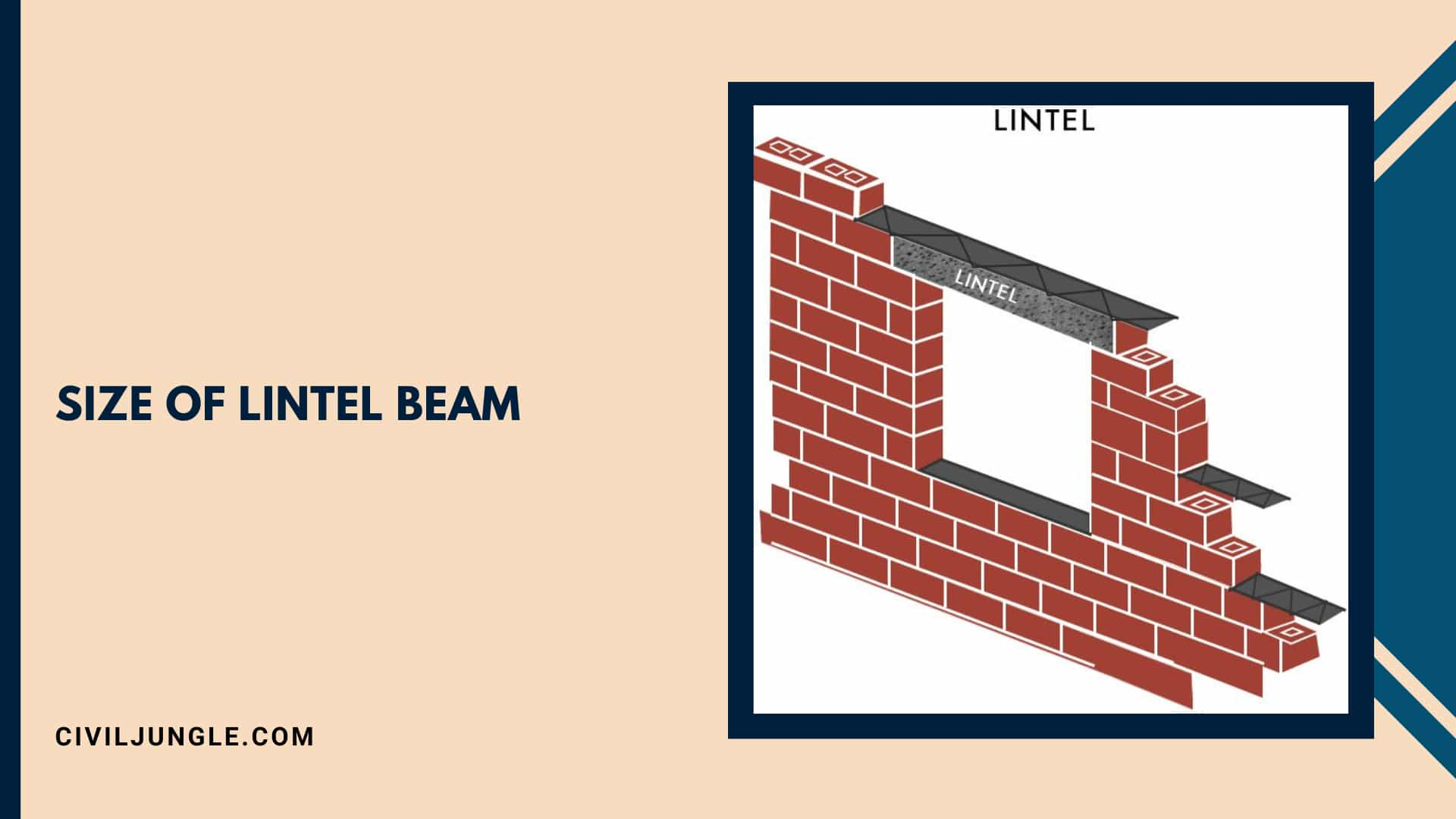
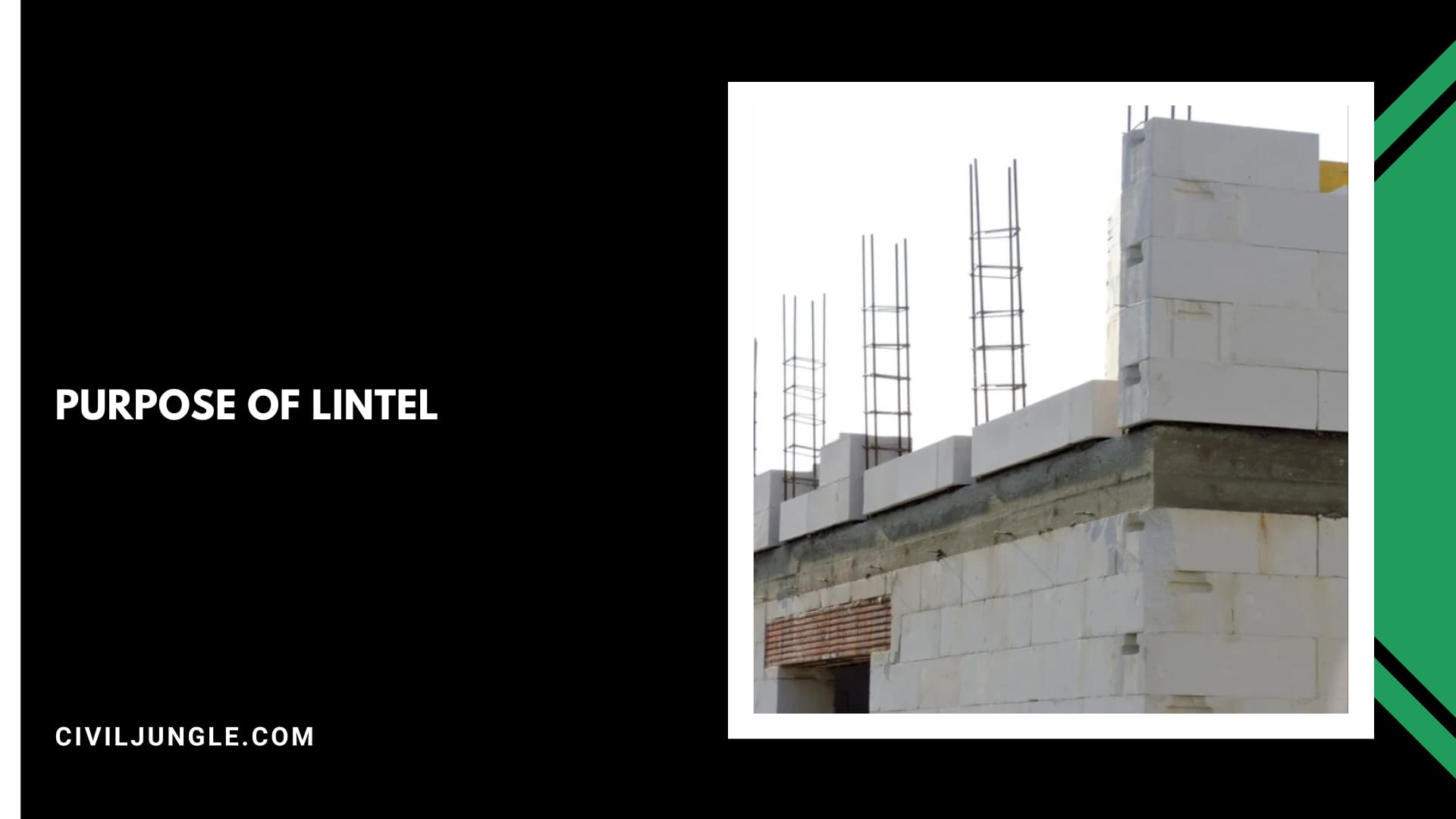
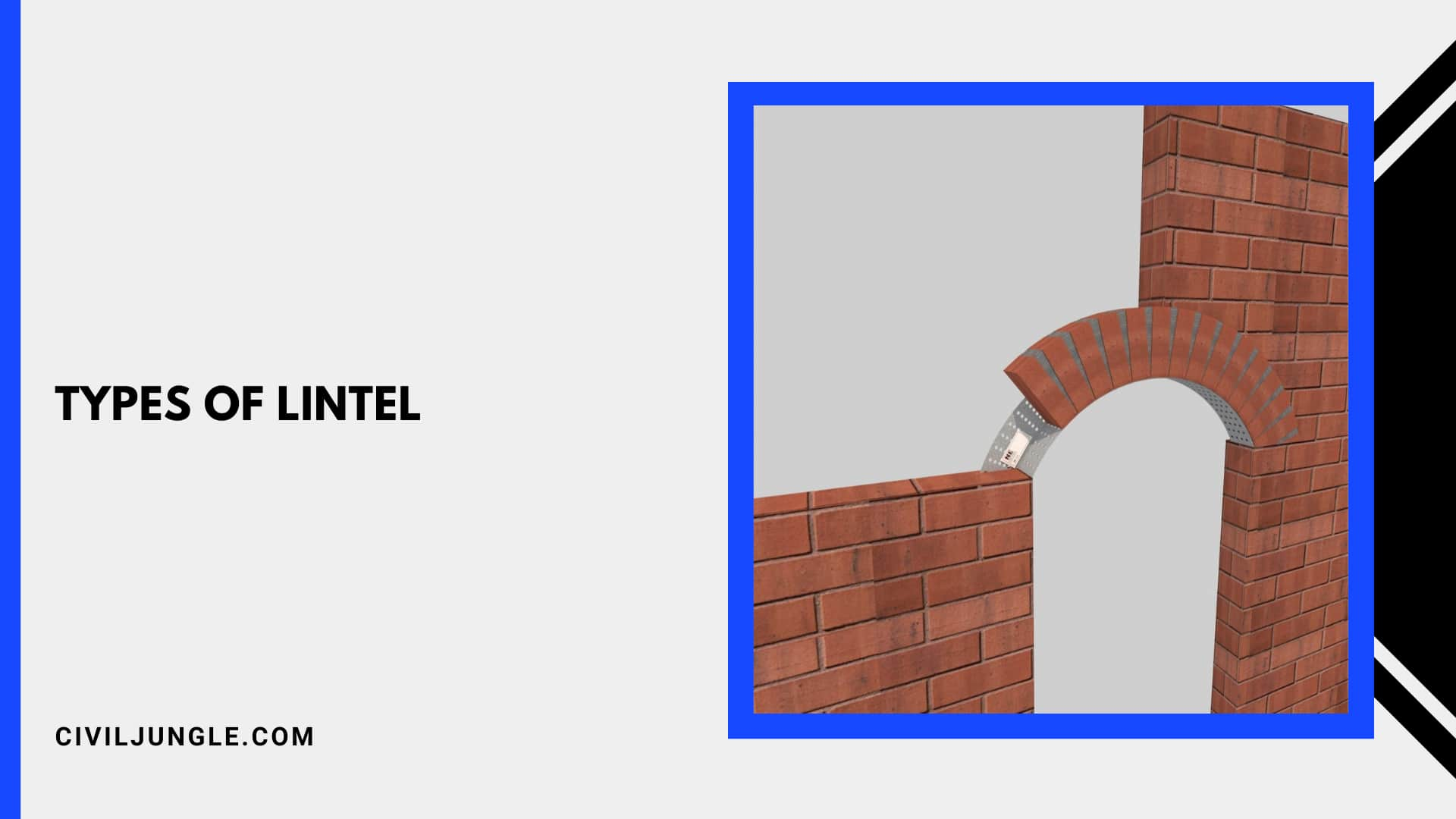

Leave a Reply