Building Layout
Important Point
After finalising the building plan and design of the structural component, including foundations, the construction activity can be started.
After that, the first step in construction activity is site clearance. It was then marking foundation trenches which are going to be excavated. The excavation lines which are marked on site is known as building layout.
How to Building Layout?
- To set out a building after transferring the architectural proposal from drawing into the ground. It establishes location points of the site boundaries, columns, foundation, centre line of wall and other necessary data and level.
- The whole structure will be located due to this initial set out. Accurate set out is the key part of this construction work and errors are very expensive & it needs so much time for correction.
- The structure position and orientation is generally detailed in engineers drawing, and it showed how the layout would be arranged.
- The controlling points of the structure are marked. After that, all the operations will proceed.
Step 1. Temporary Benchmark
- A temporary benchmark is a fixed point with known elevation. It’s the fixed point which starts all level related works.
- After that, a peg or steel angle is placed in that remarked place.
- Temporary benchmark indicated all drawings with levels and vertical dimensions expressed in meters to three decimal places.
Step 2. Baseline
- All the layout task is done is creating a baseline.
- The baseline is a straight reference line is a respect to which the building corners are located.
- Sometimes it coincides with the building line but doesn’t create any problem.
Step 3. Horizontal Controls
- Horizontal control is points which are also known as coordinates with respect to specific issues.
- Control points should be used so that each point of the plan can be located on the ground.
Step 4. Vertical Controls
- The Vertical control points are specified to a vertical datum– often a timber post in concrete.
- These levels are generally established during the levelling phase by using a theodolite.
What Is Method of Layout of Building?
- At first, You need to mark the building layout and tied a line to the corner posts, a nail in the top of the post.
- A theodolite is placed to find out the corners at 90-degree angle after that ranging rod is required to find the straight line between two points.
- Corner posts are usually timber posts which are usually 50 mm x 50 mm set in the ground and marked with a nail at the centre of the centre.
- The outlines are marked by dry lime powder.
- Profile boards are set at a height of 0.6-1 meter.
- When the outline of a building is more complex than a simple rectangle, then it’s necessary to fix up some points.
- Sometimes for the irregular building shape, at first layout a large rectangle which will cover the entire building. Once it will be done deductions, and alternative can be made to obtain the layout.
Some steps are followed for creating the layout of a building. Those steps are-
- Trenches
- Reduced Level Excavation
- Framed Building
Step 1. Trenches
- The layout trenches are done for excavation work. The excavation work is done for excavating the walls, trenches, etc.
- Next, we need to find out a trench position, width, depth. Profile boards should be kept at the 2 m clear from the trench position.
- Pegs are set at the bottom of the trench to mark the top of the concrete strip.
- By using a spirit level, the corners of the wall are transferred from the intersecting line to mortar spots in the foundation.
- When we are cutting trenches, we need to execute the whole work with great care; specially there is a possibility of side caving.
Step 2. Reduced Level Excavation
- The reduced level is set out working from the baseline. Corner posts are fixed outline of the excavation area but marked with sand.
- After controlling the depth of the excavation, sight rails are set.
- After that, the traveller is controlling excavated levels between profiles boards.
- Finally, the height of the traveller has desired to the sight rail level minus the formation level of the excavated area.
Step 3. Framed Building
- The framed building is one of the buildings which are related to the grid. The intersection points of the gridline are marked as the centre point.
- The grid layout is established by theodolite and intersection is marked with pegs.
- Once the grid has set, it’s ready for excavation work.
Also, Read: Brick Masonry Calculator | Brick Masonry Calculator | Size of Bricks | Calculate Brick Work
Control Lines of Construction
Control lines are used for calculating horizontal alignment, vertical alignment and superelevation. Control lines are used for a different purpose in construction.
The types of control lines are
- Vertical Alignment Control Line.
- Horizontal Alignment Control Line.
- Tangent Profile Control Line.
- True Control Line.
- Pegged the Control Line.
Sometimes many control lines are used for the same purpose. Sometimes the control lines have required some guidelines.
Also, Read: How to Calculate Cutting Length of Stirrups in Beam and Column
Construction Layout
Construction layout of the ability of above and below the ground location of structure to be built.
Construction layout provides an accurate, reliable working for planning horizontal dimensions, elevation measurement and similar data.
Construction layout sometimes detects problems before it happens. Construction layout also includes future excavations. Application of construction layout-
- Building Layout
- Curb & Gutter
- Sewer, Water, Storm & Utilities
- Caisson & Column Line Layout
- Final Grading
- Road Work
Buildings Layout
Layout of a building or a structure shows the plan of its foundation on the ground surface according to its drawings, so that excavation can be carried out exactly where required and position and orientation of the building is exactly specified.
How to Building Layout?
For a simple building layout, such as a rectangle, the outline of the building is marked by a line tied to corner posts. A nail in the top of the post can be used to attach the line too. A theodolite, site square or builder’s square is used to turn off 90 degree angles for the remaining corners.
What Is Method of Layout of Building
The layout of a building or a structure shows the plan of its foundation on the ground surface according to its drawings. So, that excavation can be carried out exactly where required and position and orientation of the building are exactly specified.
What Is Building Layout
The layout of a building or a structure shows the plan of its foundation on the ground surface according to its drawings. So that excavation can be carried out exactly where required and position and orientation of the building are exactly specified.
Construction Layout Techniques
Setting out a building is the process of transferring architectural proposals from drawings into the ground. It establishes the location points for site boundaries, foundations, columns, centre-lines of walls and other necessary structural parts. Also, it establishes the building’s correct extent, angle and level.
Control Lines of Construction
The line which accounts for this extra margin is known as the control line, generally, in the urban and industrial area, the distance of control line is taken as one and a half from the centre of the roadway.
Construction Layout
Construction layout is the ability to specifically designate the above and below the ground location of a structure to be built.
A typical construction layout provides an accurate, reliable working tooling for a construction project, incorporating planning, horizontal dimensions, elevation measurements and similar data.
What Is Building Layout?
A building layout refers to the foundation plan done on the ground surface. It is drawn as the paper drawing is, in reference to the architectural design and some engineering specifications.
Layout of Building
The layout of a building can have a significant impact on its overall usability and efficiency. A well-designed layout can maximize the use of available space, facilitate the flow of people and goods through the building, and create a comfortable and attractive environment for occupants. On the other hand, a poorly designed layout can lead to wasted space, inefficient use of resources, and difficulties in navigation and circulation.
Building Line and Control Line
The building line is a legal boundary that regulates how close a building can be constructed to the street or property line. It is a line beyond which a building cannot be constructed, and it is typically set by local zoning ordinances or building codes. The purpose of the building line is to ensure that buildings are set back from the street or property line to create a consistent and attractive streetscape and to provide adequate space for sidewalks, landscaping, and other public amenities.
Building Layout Plan
A building layout plan is a detailed drawing or diagram that shows the arrangement of rooms, walls, doors, windows, and other features within a building. It is typically created by architects or designers during the planning and design phase of a building project and serves as a blueprint for construction.
Layout Construction
Construction layout is the process of marking the building design on the construction site to enable installation. Layout is used to guide the construction process, showing what types of installation need to be done and exactly where it needs to be on the construction site.
What Is Building?
A building is a structure designed and constructed for a specific purpose, typically to provide shelter, workspace, or living space for people or animals. Buildings can range in size from small structures like sheds and cabins to large and complex structures like skyscrapers and stadiums.
How to Layout a Building?
- Determine the building’s purpose and intended use
- Evaluate the site
- Develop a rough floor plan
- Consider circulation and accessibility
- Finalize the design
Layout in Civil Engineering
A construction layout is the capacity to specifically earmark below- and above-ground structure locations. The aspect of surveying where a team transfers a layout from construction drawings into the ground is called setting out. It demonstrates edge slabs, boundaries, walls, and other location points.
Layout in Construction
In construction, layout refers to the process of marking and positioning building elements such as walls, columns, and other features according to the building plan. It is a critical step in the construction process as it ensures that the building is constructed in the correct location and with the correct dimensions.
Control Line and Building Line
A control line is a reference line that is established on the building site by a surveyor or engineer. It is used to set the position and orientation of the building in relation to other features on the site, such as property boundaries, roads, or existing buildings. The control line is usually marked with stakes or flags and is used to ensure that the building is constructed in the correct location and orientation.
Building Construction Layout
Building construction layout refers to the process of transferring a building design from paper or digital plans to the actual construction site. It involves marking the locations of building elements such as walls, columns, and other features according to the building plans.
What Is Layout in Civil Engineering?
In civil engineering, layout refers to the process of positioning and marking the location of various elements such as roads, bridges, buildings, and other infrastructure components on a construction site according to the design plan.
Building Control Line
it is also called as set- back or font building line. a minimum distance of this building line from the center line of the accompanying road is laid down as the limit beyond which no construction is allowed towards the road.
Like this post? Share it with your friends!
Suggested Read –
- Parts of Building
- Top 10 Tiles Companies in India 2020
- What Is Plaster | Requirement of Good Plaster | Types of Plasters
- What Is Beam Bridge | Types of Beam Bridges | Beam Bridge Works | Advantages & Disadvantages of Beam Bridges
- What Is Hydraulic Cement | Hydraulic Cement Uses | How to Apply Hydraulic Cement | Advantages & Disadvantages of Hydraulic Cement
- What Is Rock Cycle | Types of Rocks | Processes in the Rock Cycle | What Are the Steps of the Rock Cycle | Uses of Rocks in the Construction
- What is Waffle Slab| Waffle Slab Details | Advantages & Disadvantages Waffle Slab | Waffle Slab Design | Construction of Waffle Slab
Originally posted 2023-05-10 18:20:26.
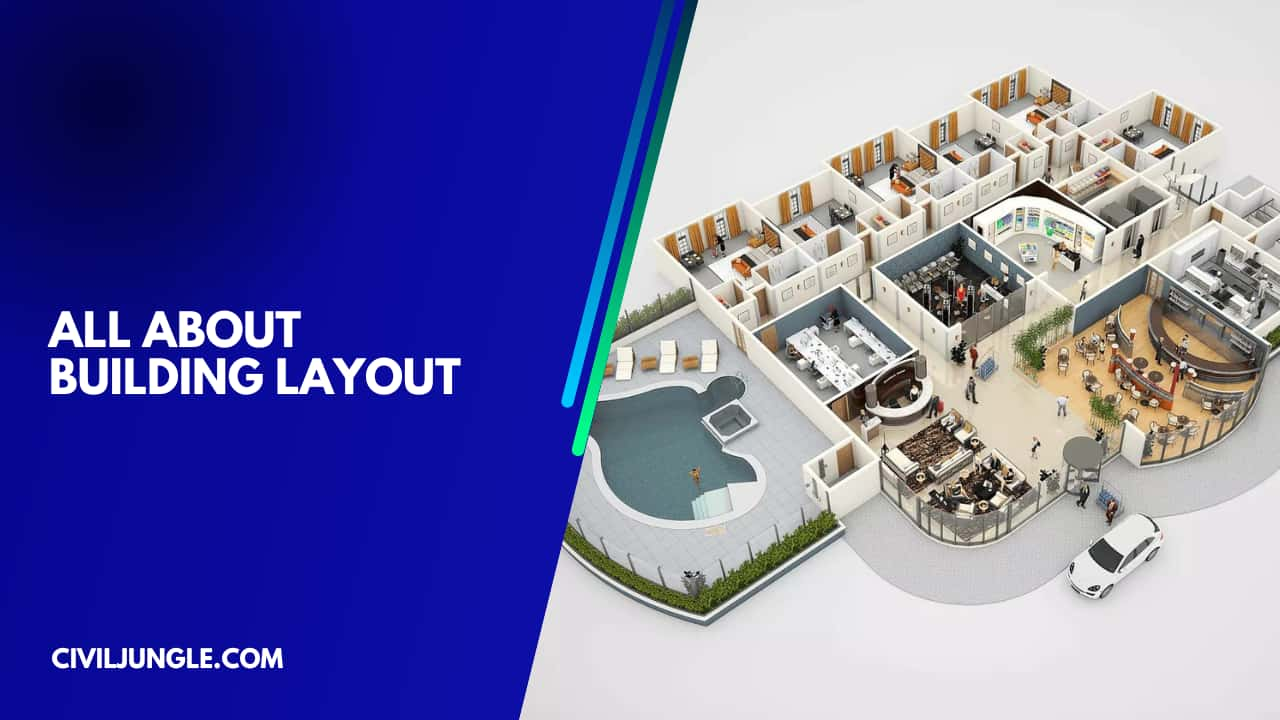
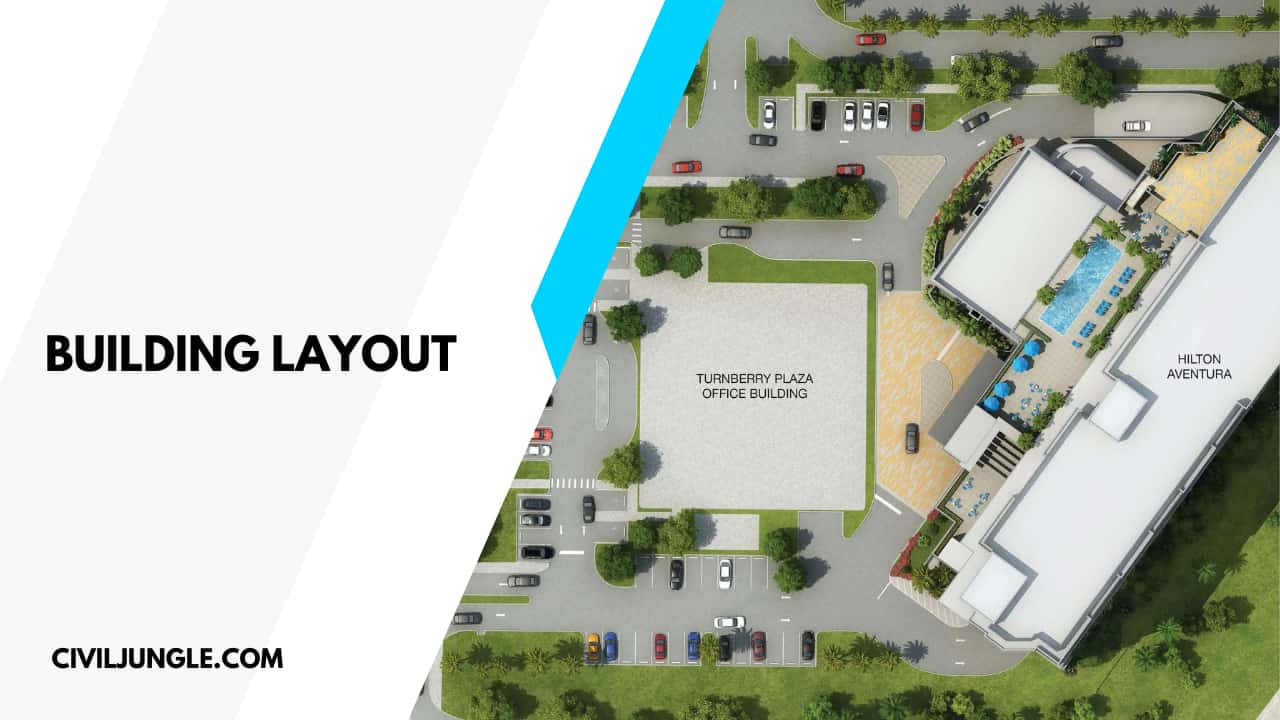
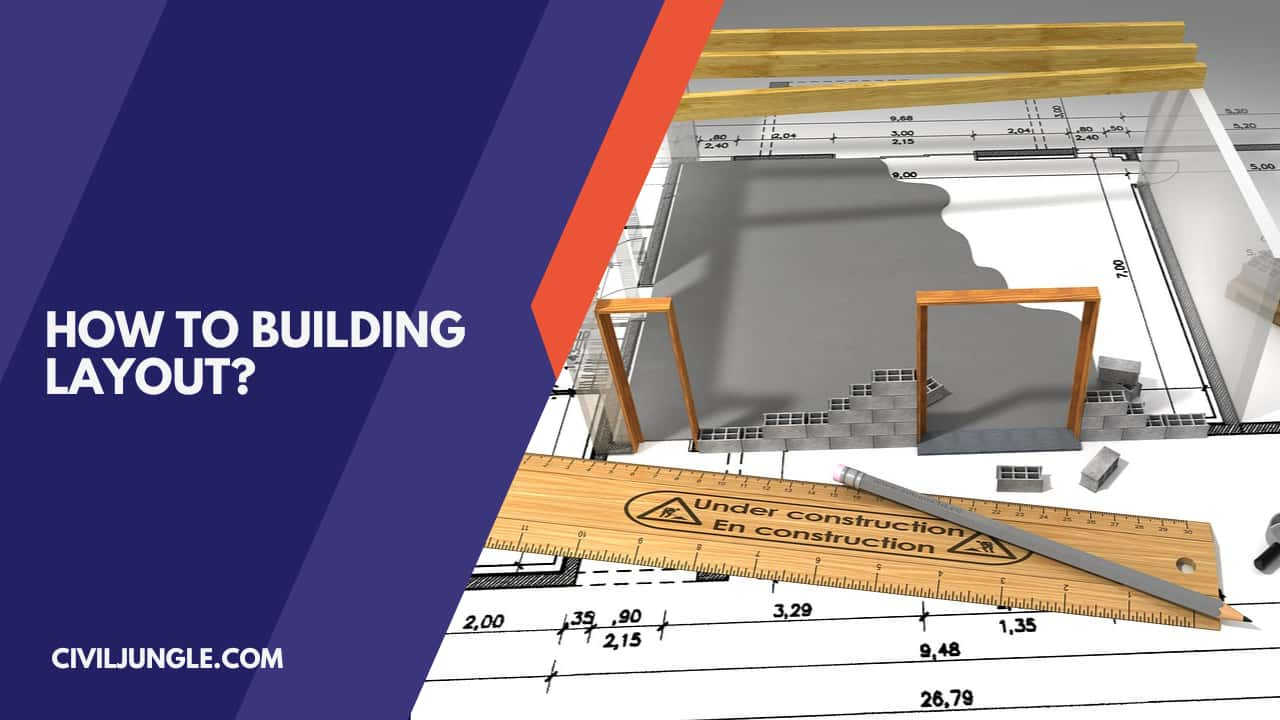
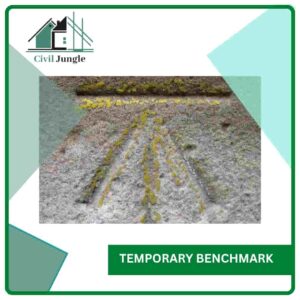
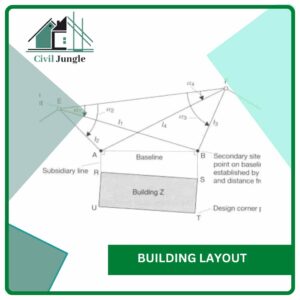
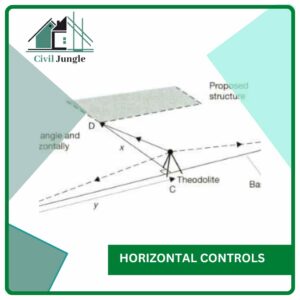
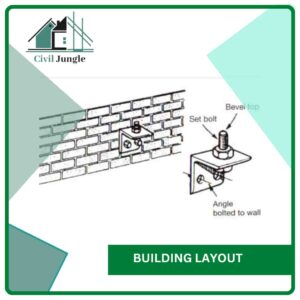
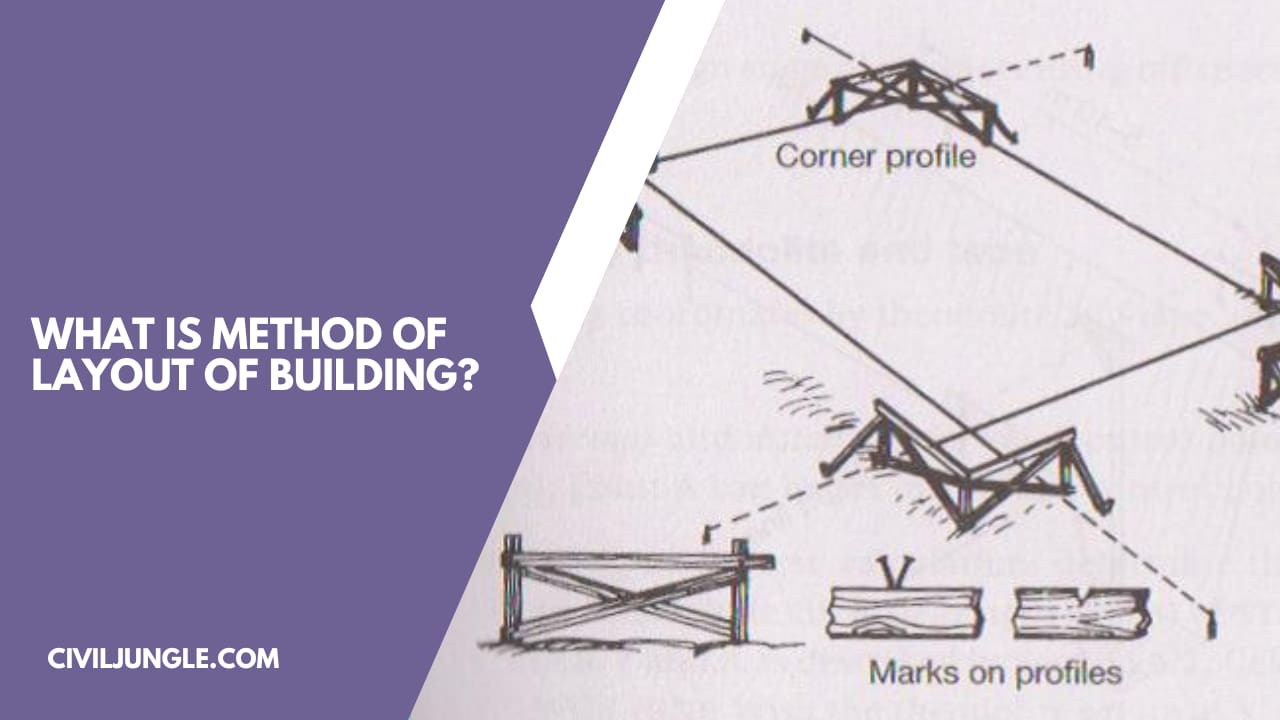
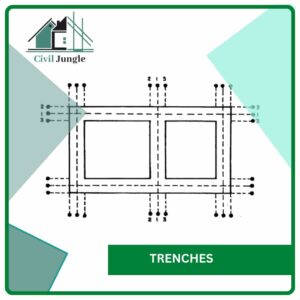
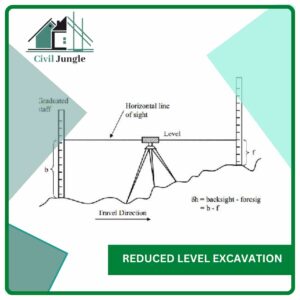
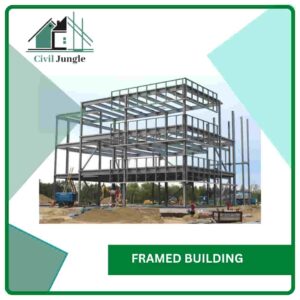
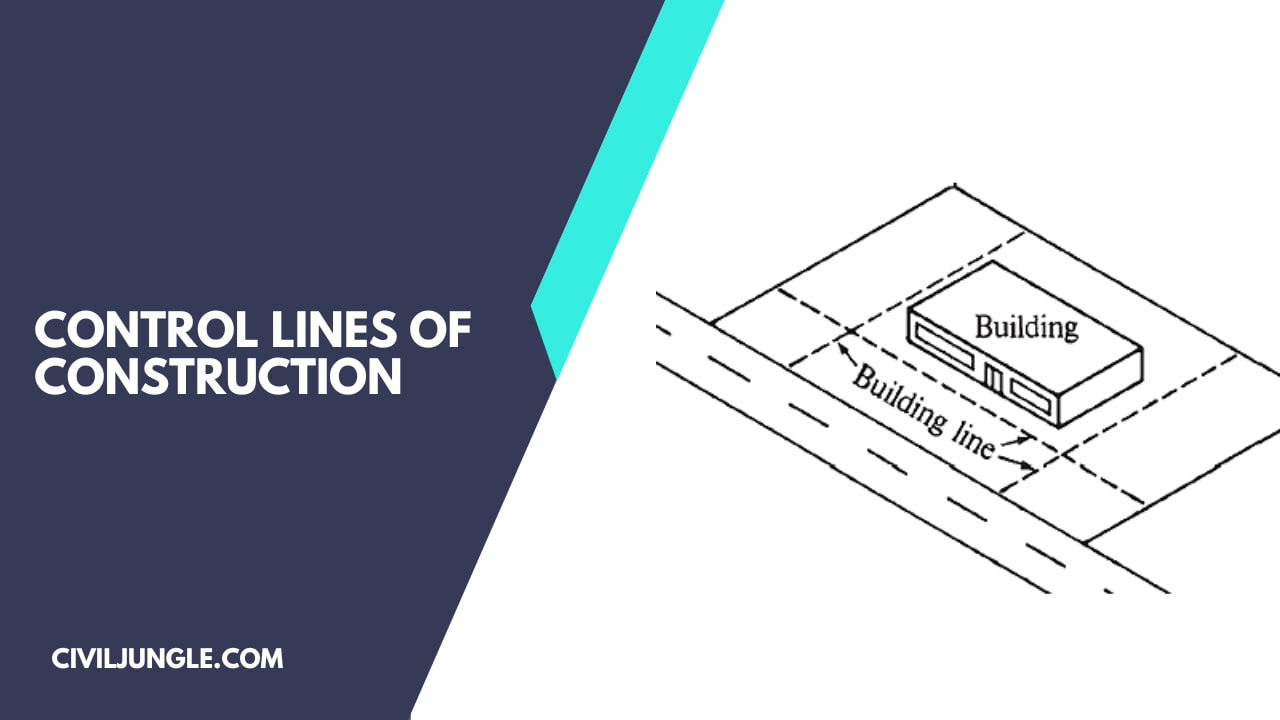
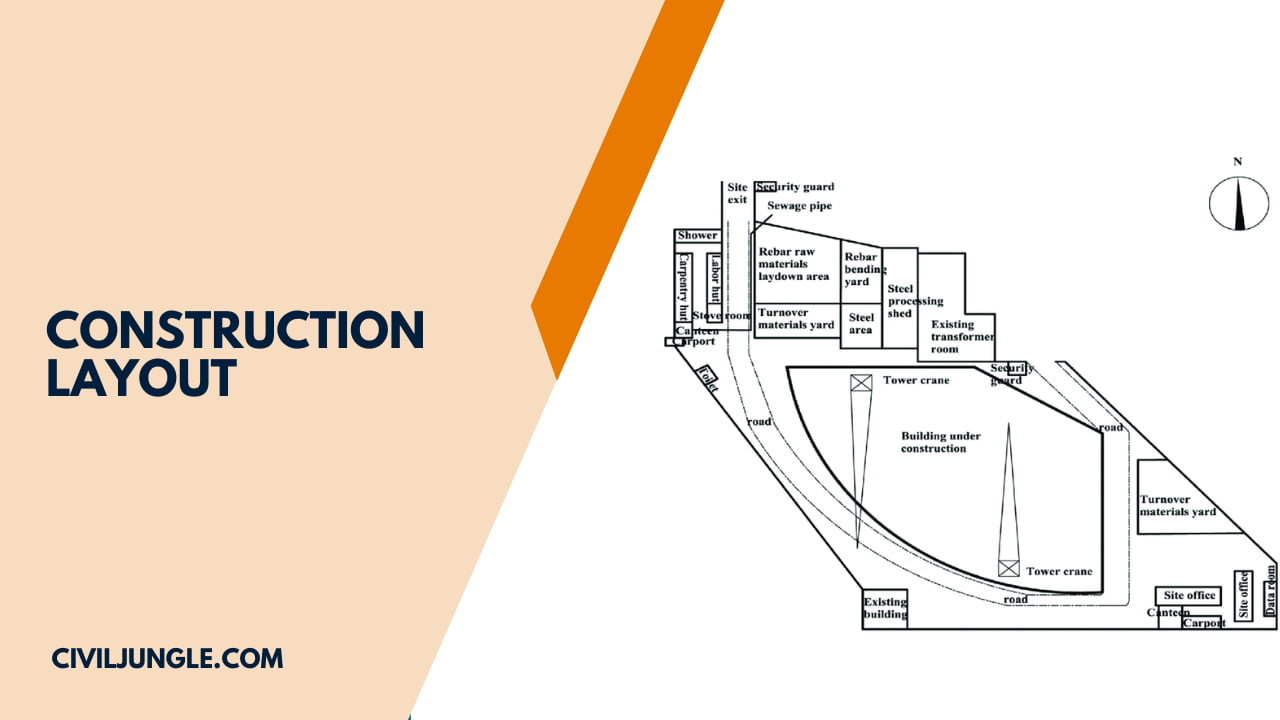

Leave a Reply