What Is a Header in Construction?
Important Point
The very common term header might have been heard by you if any kind of residential framing was done by you previously. Here you will come to know construction work what is the header and its need is there.
In construction header is a type of beam that is installed over any kind of opening which will help in distributing the load placed on top to both sides.
Generally, the header is placed on top at a certain gap for providing proper support to the load above it. This is so placed since its absence will result in the load falling directly on the window or door and will result in damage or failure.
Framing members known as jack studs and king are present on the sides of the header. This material will help in the downward movement of the load to the foundation.
If you place and frame properly the header and studs then no load will be directly coming on the door or window, or whatever might be placed inside the opening other than the door or window.
You might think why is the header important, this is important because if this is not done then the builder will not be able to keep open long-spanned spaces for the creation of void.
This void is so created that doors windows or something if required. The requirement of headers occurs for normal structural load-bearing walls as the load is mainly placed on them only.
It is so said because non-structural walls will almost not carry any weight most of the time above the openings so there is no requirement for the header on them.
If any load-carrying situation occurs then non-structural ones will be considered load-bearing in nature. The size of the header is done based on your opening space available and the load that will be coming in that area. Still, the standard size of the header is a 2*12 double header that is used for the openings of windows and doors.
This is followed even though through IRC you will get several options for a header that will help in saving lumber and also minimize thermal bridging and for insulation space will also be saved. After that, the designing of the king and jack studs is done in order to support the header.
What Is the Purpose of a Header in Construction?
For supporting the load coming on the top of the header placed on the opening and avoiding it coming directly on the arrangements under the header.
This arrangement is considered very similar to that of a beam and is a very important part of the structural arrangement of a structure. Any opening present that will carry load a header must be applied so that windows and doors can be safely placed in the opening.
Studs are placed on each side of the header, generally, a king stud along with a jack is placed. This is so done so that the load can be transferred properly down to the foundation which will be received on top of the header.
By prospering framing no load will be received by the windows or doors and they will be distributed properly to the foundation through the studs.
This arrangement is very important since if the load is received by the door or windows it might lead to its total failure. The header will consist of a king stud along with a jack stud or trimmers which actually helps in transferring the load to the foundation after passing through the cripple stud and sole plate.
After the load is received by the top of the header it will be going down the studs to a single bottom plate after that it finally goes to the bottom then the foundation.
The header should not sag or crack due to the reason of its size which is designed for both types of loads that are placed on top and the span of the header.
It is the objective of the jack and the king to keep the opening rigid and strong. On the basis of the load that is carried, the designers try to design the number and size of the king and stud.
In general, one king and two studs are used for supporting the headers. If too much support is given that is not bad but it will increase the cost, whereas very little support will lead to failure.
When to Use a Header?
Headers are so much important for structural framing since without them you will not be able to provide any open space in walls for the provision of doors and windows.
While the framing of the home is done there will be different uses for a header. Garage doors and Basement Balco doors can be placed above the door and window openings.
A header can be used on the sides of a set of stairs. For framing a stair opening between floors while the floor joists run into the stair’s headers are used.
A header will not be required when there is a very narrow door or window for fitting between the studs on the layout. If a window is less than 22 inches wide you will not be requiring a header just installing 2 head and sill boards for boxing out the rough opening.
It is not that header is only manufactured from wood, header can also be made from other types of materials like steel and masonry.
What’s the Difference Between a Header and a Beam?
Technically both header and beam are similar, the header is a kind of beam. Although being a type of beam, the header is not called a beam. The usage is the main thing that creates the difference, any beam if placed on a wall opening is known as a header.
What Are Headers Made Of?
Although headers are generally made of wood. Whereas, they can also be made from steel, engineered wood as well as masonry.
The header can be considered as a kind of beam. Carrying the load and spanning over a distance are the two requirements satisfied by a beam.
That is the reason why a header should be made accordingly strong enough to carry the load properly. So, proper care must be taken to size the required headers.
The header would ultimately sag or fail if the header used is small in spanning length to cover the overall length for carrying the load coming on top of the header.
Commonly found timber or engineered lumber is used for making headers in many residential constructions. Double 2*10 or double 2*12 is the very common sizing used for the header. With the increment in span size and depending on the load coming the thickness of the beam should be increased.
If the load coming is of great intensity and the span to be covered is of huge length then only steel is a required material to be used for the header. It is otherwise commonly not used.
There is no requirement for steel beams above windows and doors in many residential buildings. For large spans in many modern buildings steel is used for homes with walls of glass.
Concrete along with steel rebar reinforcement is used for making masonry beams. They are able to carry heavy load intensities as they are quite strong and are able of spanning over long distances.
These things are not so much common in many residential buildings. Lintel is the type of header that is used by maximum designers in residential work above the doors and windows.
The sizing of a lintel is done in such a way that it spans over the required distance and is able to carry the desired load above them. For strengthening the lintel many times, a masonry lintel along with steel is used.
How to Build a Header?
It is a very easy job to build a wooden header. Standard lumber or engineered lumber is generally used for the header. Double 2*10 or double 2*12 is the most common sizing that is used for building homes.
Two lengths of lumber are used and then they are nailed together for building one header. Between the lumber, a sheet of plywood is used for giving more strength to the header.
If your wall studs are 2*6 then it helps in padding the wall which will make the installation process easier on drywall also. Just like traditional lumber engineered beams can be either nailed together or can be ordered to the desired thickness.
After making the required header it has to be placed above the opening and then properly support with the help of jack studs. The number of jack studs will be determined by your engineer or architect.
Normally many use at least 2 jack studs and 1 king stud per side. Under the header, jack studs are properly installed. They help in transferring the load coming on top of the header down to the wall plate and foundation.
For the creation of stability to the wall opening and stability creation of the structure underneath alongside the jack studs king studs are properly installed.
Above the header are installed cripple studs if there is any space between the top plate and the beam. In order to make the beam fatter lumber can be installed directly on top of or below the beam. This is not generally considered as a structural member it is used as a nail for drywall or trim.
A blueprint must be created showing the details of what sizing lumber should be used for all the headers. A list of nailing schedules must be made for showing how the beam should be nailed together. Gluing the lumbers together may also be required in many cases.
Header in Construction
A header is a single member composed of two or more wood members, securely attached together and used to transfer loads above openings. Headers are used to create openings for windows, doors, and interior passageways. They serve a significant structural purpose.
What Is a Header in Piping?
A pipe header is an essential component that helps to route exhaust gases from the internal combustion engine to the exhaust system. It is typically made of thin steel tubing with long runners for each port before merging. The individual runners may have the same length or vary depending on the engine type.
What Is a Header Board on a Truck?
Explanation Front-end header boards, also known as “headache racks,” protect drivers from moving cargo in the event of a crash or emergency stop.
What Is the Purpose of a Header?
A header is text that is placed at the top of a page, while a footer is placed at the bottom, or foot, of a page. Typically these areas are used for inserting document information, such as the name of the document, the chapter heading, page numbers, creation date and the like.
What Is the Purpose of a Header in Construction?
Headers are used to create openings for windows, doors, and interior passageways. They serve a significant structural purpose. Since windows and doors cannot support weight other than their own, the weight of above these opening must be collected and redistributed to adjacent studs.
Types of Headers in Construction
And, we’ll show you the three main header styles materials: solid, laminated and engineered lumber, and wood I-Beam.
What Is a Header in Writing?
Headings are signposts that help you structure longer pieces of writing and allow the reader easily navigate their way around a document. The type of headings used will depend on the format of your writing: for example, a case study will have different headings to a report.
What Are Headers on a Truck?
A header does the same thing as an exhaust manifold—it also collects gasses from the engine and delivers them to the exhaust system. Headers are made of longer, thinner steel tubing. They are typically used on high-performance cars, and they’re usually added aftermarket to maximize the engine’s power.
Exhaust Headers Vs Manifolds
Here are the main differences between the two: Exhaust manifolds feature a single-piece construction, while exhaust headers are made of multiple steel tubes of varying lengths. Headers are made from thin-walled stainless steel tubing, whereas exhaust manifolds are typically made of cast iron or thicker steel.
Headers Vs Manifolds Sound
Headers and exhaust manifolds are distinctive not just in terms of performance but also in terms of how they sound. Manifolds made of cast iron are thicker and absorb more exhaust noise resulting in a much quieter cabin. However, headers absorb much less sound since they have thinner steel walls.
Like this post? Share it with your friends!
Suggested Read –
- First Angle Projection & Third Angle Projection Symbol (Orthographic Projection)
- All About Concrete Gets Too Wet | What If Concrete Is Too Wet | Concrete’s Ingredients
- Soak Pit Design | Health Aspects | Operation and Maintenance of Soak Pit | Applicability of Soak Pit Design
- All About Siding Waterproof | Is Siding Waterproof | Siding Alone Won’t Waterproof a Home | How to Waterproof Your Home Siding
- What Are Walls | What Is Interior Walls | 25 Types of Wall | Types of Interior Wall Materials | Types of Wall Construction | Types of Load Bearing Wall
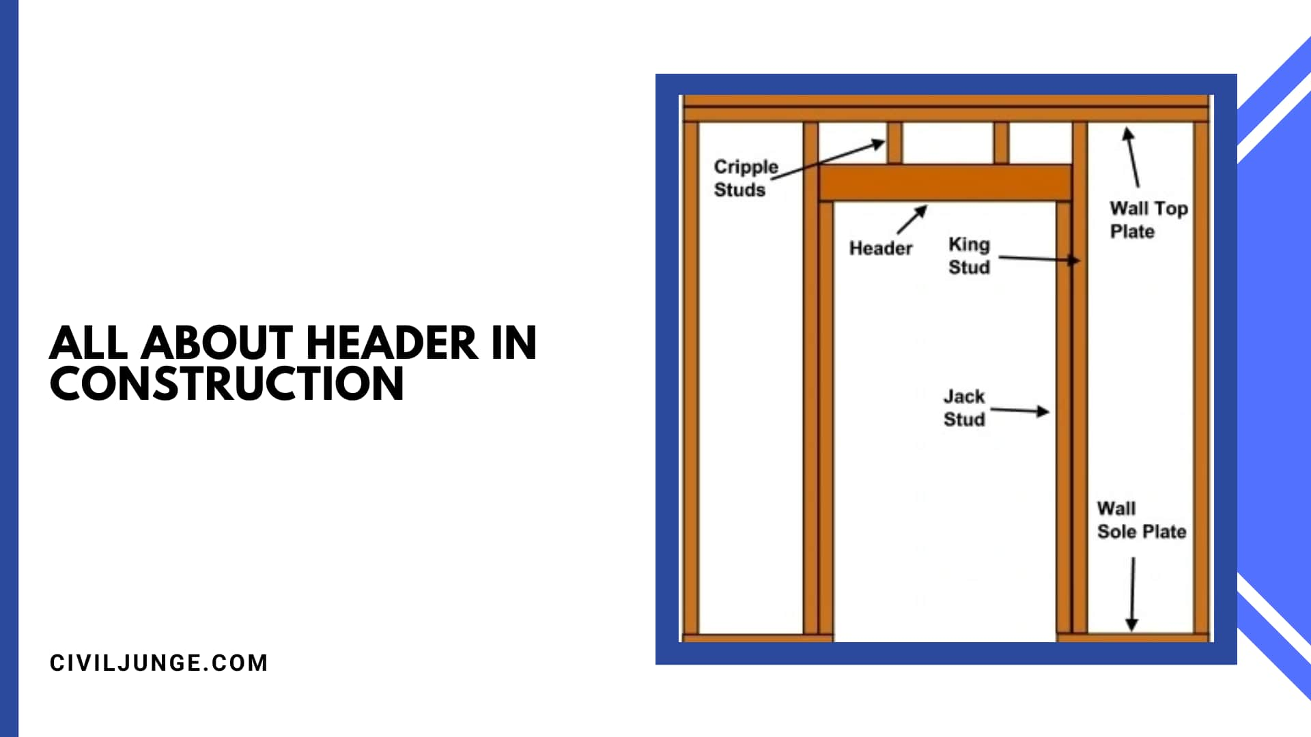
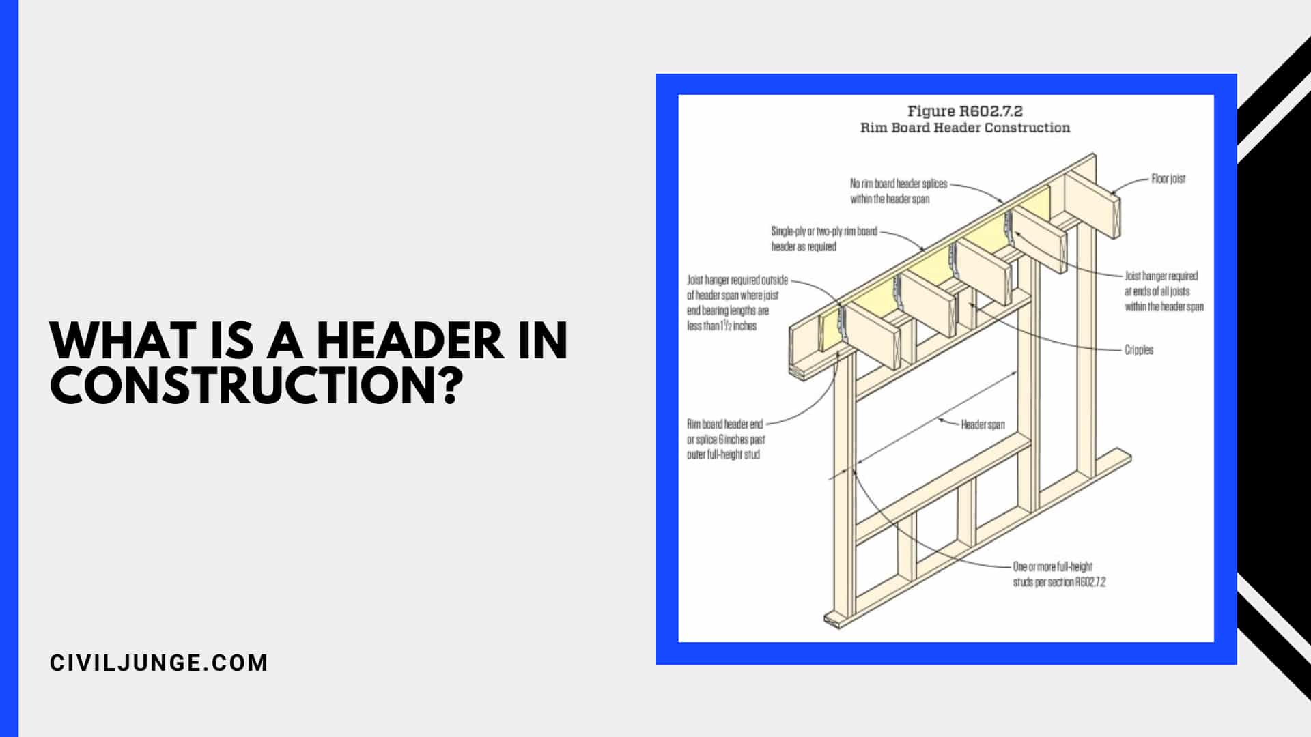
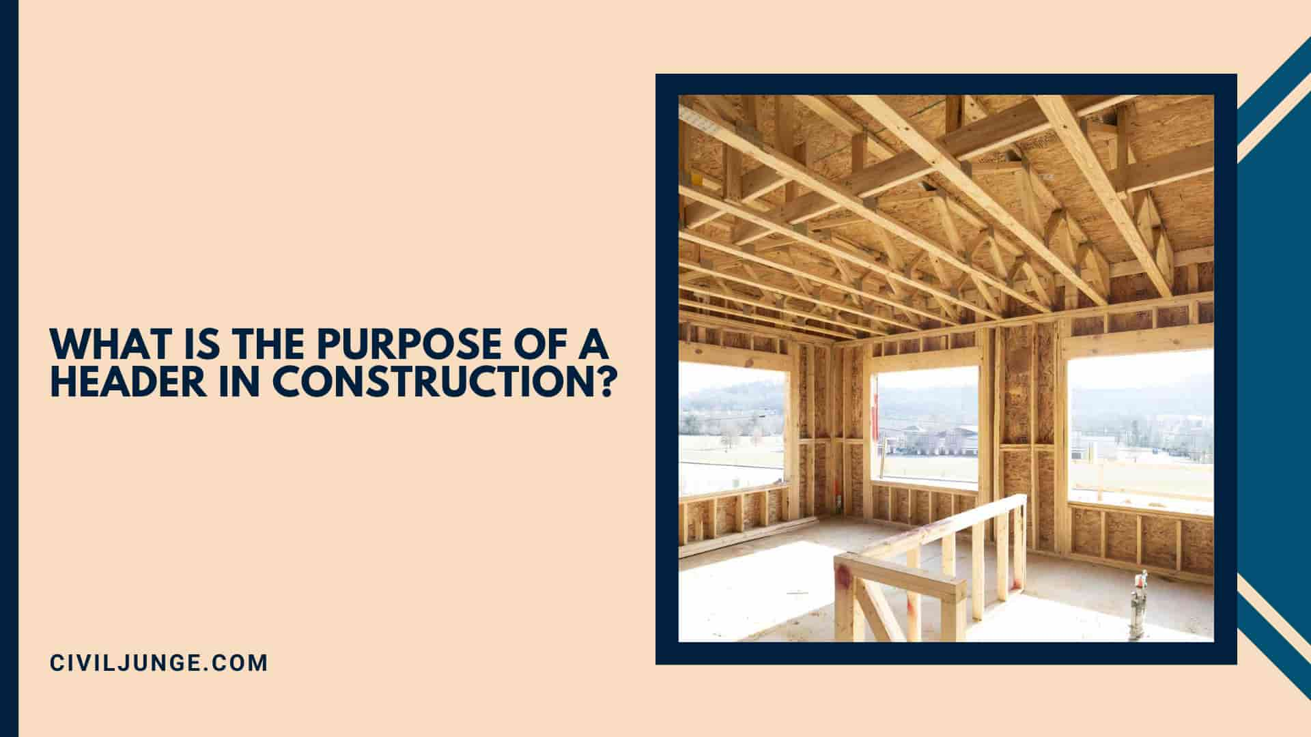
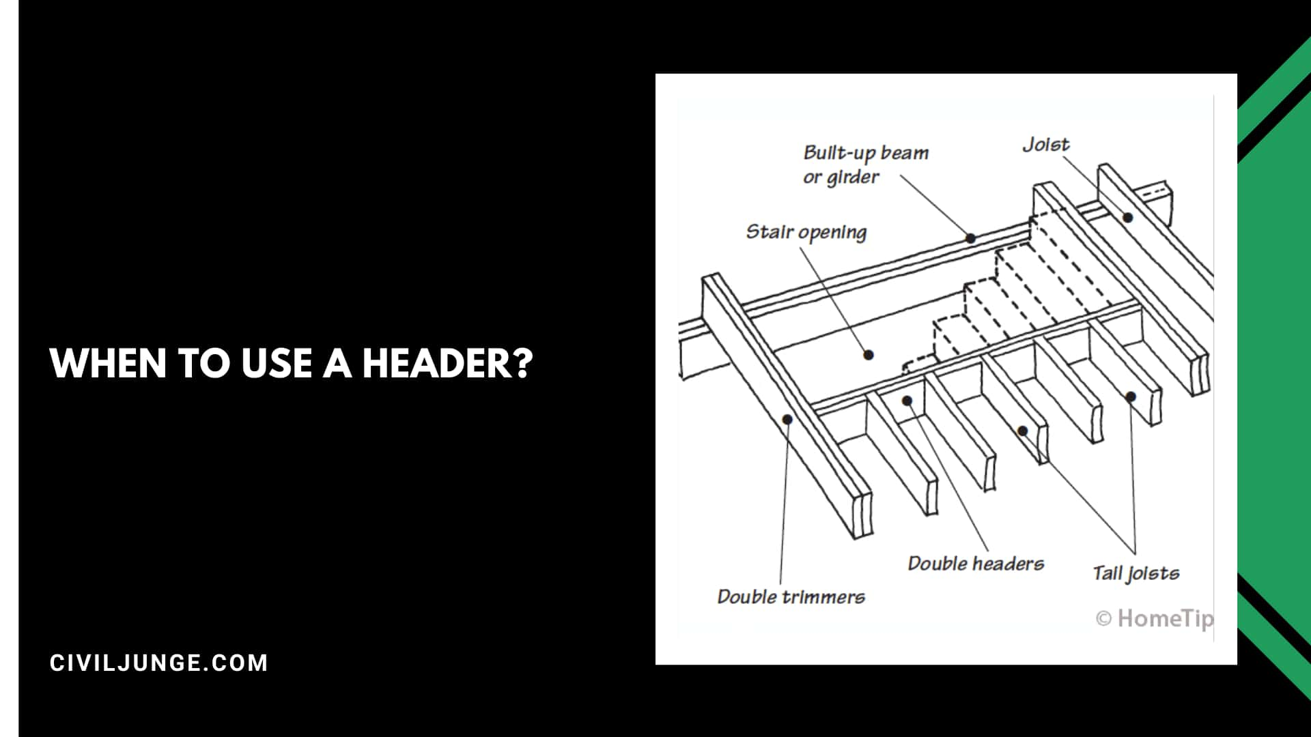
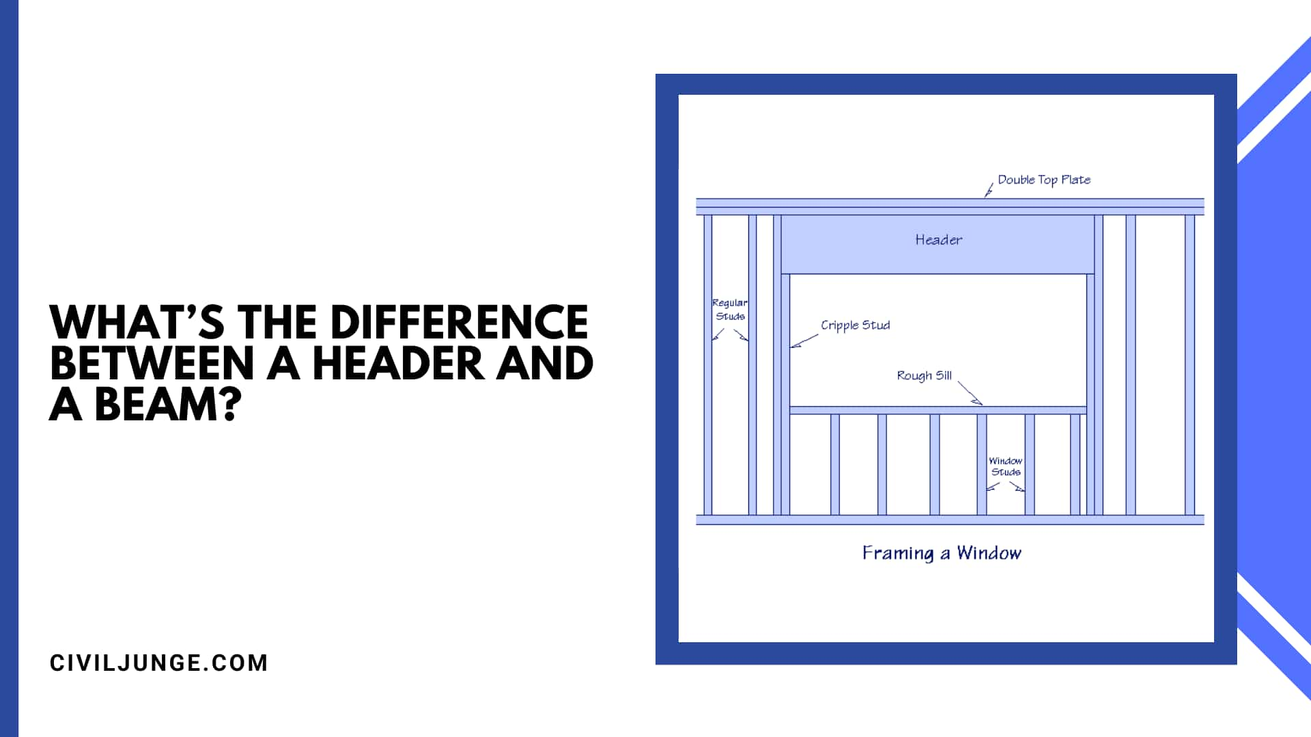
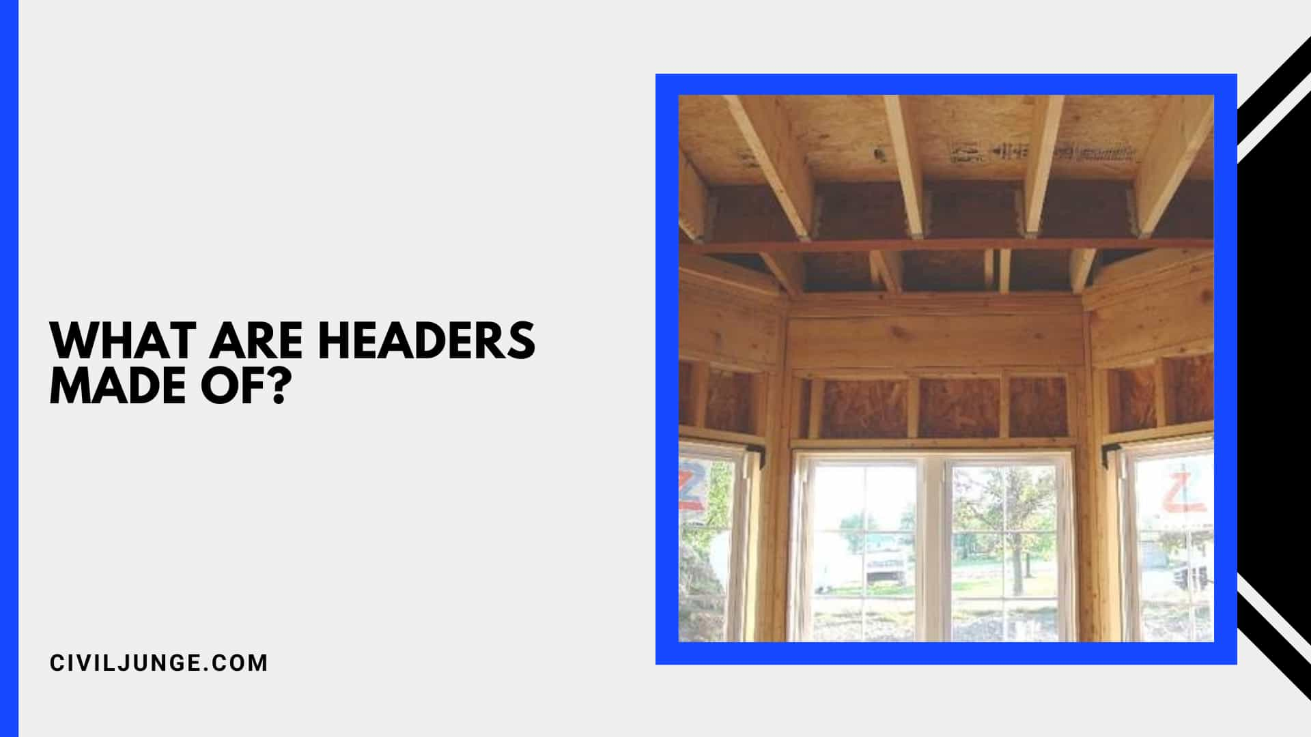
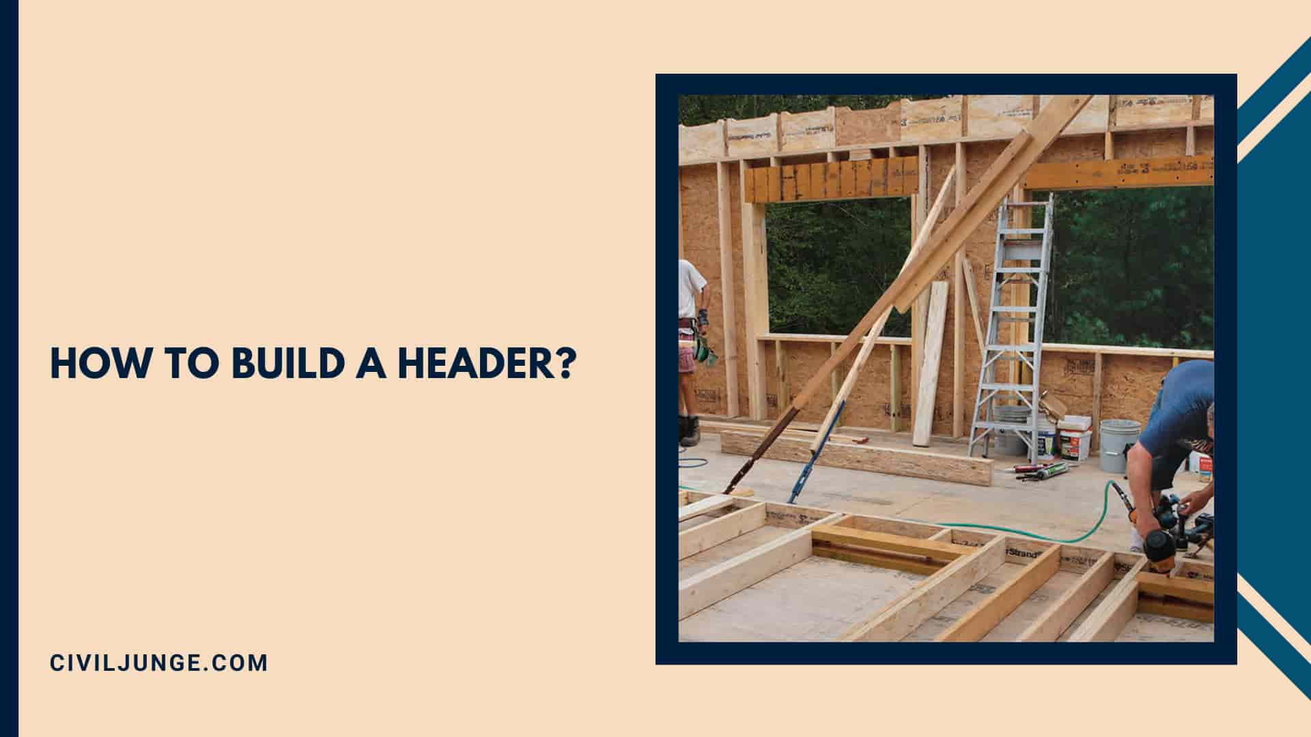

Leave a Reply