What Is Building Estimate?
Important Point
Before any work is to be taken for its execution, the builder or owner must have a detailed idea about the volume of work that will be possible to be completed with the fund he has with him.
The probable cost of the total project should be calculated for its completion. The process of calculation of the quantities and cost of the various items required in relation to the work is known as the construction estimate.
For preparing an estimate you will require drawings consisting of plan, elevation, and sections through important points, along with proper detailed specifications, and rates of the item.
It is done by proper calculation of the quantity from the dimensions of the drawing for the various types of items in order to complete the required project after the unit cost of the particular items is multiplied.
It is done so that the work does not stop at a point due to lack of funds. This estimate is also required to be submitted beforehand for getting sanction for necessary funds from the concerned authority.
Building Estimate
A building estimate is an approximation of the cost that a construction project will require. It is done by the estimation of quantities and cost of required materials, labor, equipment, and other expenses essential for the project,
For the determination of the feasibility of the project and proper planning of financial resources needed for its completion building estimate is typically created before the beginning of construction.
It is used by contractors, architects, and building owners. The process of creating a building estimate involves the analysis of project plans, specifications, and other relevant information in order to determine the requirement of labor and materials as well as the other expenses and equipment.
The estimation of the building can be presented in various ways from detailed itemized to summary reports. In estimate, contingency cost is also included so that if some unexpected costs or changes occur in the project they can be tackled.
On the dependency of the project need and the amount of accuracy required the details provided in the estimate changes. For proper completion of the project on time and within the budget and to prevent costly delays or unforeseen expenses accurate estimation of the building is required.
For the bidding process contractors, they are used by contractors so that they can get the bid after negotiation. By doing the estimate you will be able to assess the requirements of Tools, Plants, and equipment that are required for the completion of the project. The investment can be justified by the benefit-cost ratio.
Estimation and Costing of Building
Estimation is done first by calculating or computing the various quantities required. After the amount of material is found then by knowing the rate of the materials it is multiplied with the quantity which gives the probable cost of the work.
Both of them are interlinked. The primary objective of estimation is to find the probable cost of the project. It is the anticipated cost that is found. Estimated costing is most often not the probable cost of construction.
The accuracy will depend on the careful study of the drawing dimensions, the method used for estimation whether detailed or approximate, and rates consideration. If the estimation is done properly the estimated cost will be nearly the same as the actual cost.
How to Calculate Building Cost?
In order to calculate first prepare a table consisting of Item No., Description or particulars, No., Length, Breadth, Height or Depth, Content or Quantity. The above-mentioned table is known as Measurement Form.
Then after looking at the drawing and specifications put the items required for the project in the description column one by one.
After that put the length, breadth, and height of the respective items in the respective columns with the help of drawing.
Then after multiplying the length, breadth, and height get the number of individual items required for the work. After that, the Abstract of Estimate Form is prepared.
The table will consist of a Description of Particulars, Quantity, Unit, Rate, Unit of Rate, and Amount. After preparing the table, provide the same required items’ names mentioned in Measurement Form.
The quantity which you received from the Measurement Form put that for the respective items in the quantity column. After knowing the rates of the unit amount of the items put that in the rate column.
Then after multiplying the rate and quantity of each item, you will get the cost for the individual items. Finally, after adding the cost of individual items, you will get the total cost of the project.
The estimated cost should be increased by 4 to 5 percent for unforeseen costs known as a contingency fund. For maintaining additional supervising staff work charge establishment of 2 and a half percent is to be added.
Thus, by summing up the total cost contingency fund and work charge establishment cost you will get the total cost.
Estimation of Building
Finding out the number of items required and then the cost so that the project can be completed smoothly is known as the estimation of the building.
Building Estimate
Simply put, building cost estimating is the process of putting together an accurate list of the costs associated with completing a construction project. This includes any direct costs (materials, labor, equipment hire, etc) and indirect costs (utilities, insurances, tax, etc).
What Is the Basic Cost Estimate?
‘The base cost estimate is the total of the building works estimate, main contractor’s preliminaries estimate and main contractor’s overheads and profit estimate, project/design team fee estimate and the other development/project costs estimate. The base cost estimate is to contain no allowances for risk or inflation.
Purpose of Estimation in Construction
A construction estimate is used to forecast how much it will cost to build the structure in your project plan. Understandably, this is one of the most important steps taken at the early stages of any construction project management process.
Types of Estimation in Construction
There are four primary methods used to estimate construction costs. Those methods are known as Project Comparison Estimating or Parametric Cost Estimating, Area & Volume Estimating, Assembly & System Estimating, and Unit Price & Schedule Estimating.
What Is a Building Estimate?
What Is a Construction Estimate? A construction estimate is used to forecast how much it will cost to build the structure in your project plan. Understandably, this is one of the most important steps taken at the early stages of any construction project management process.
What Should a Contractor’s Estimate Include
- Itemized costs of materials.
- All labor costs.
- Costs of hiring any subcontractors.
- Estimated total before taxes and fees.
- Taxes and fees.
- Profit and overhead.
What Is Detailed Cost Estimate?
As its name implies, a detailed estimate involves breaking down the project scope into smaller unit prices that can be priced individually. It includes costs for the materials, equipment and labor required to complete the project. Adding these gives you a total project cost.
What Is a Construction Cost Estimator?
Construction cost estimators prepare estimates for building, road, and other construction projects. They may calculate the total cost of constructing a bridge or commercial shopping center, or they may calculate the cost of just one part, such as the foundation.
Who Prepares the Cost of Estimation?
A cost estimator is the professional who prepares cost estimates. There are different types of cost estimators, whose title may be preceded by a modifier, such as building estimator, or electrical estimator, or chief estimator.
How to Estimate Construction Materials
It’s easy to figure out – simply take the total amount of square feet that were measured for the project, then divide the total amount of square feet by the coverage rate of the material.
Construction Cost Estimator Job Description
A construction estimator draws up, estimates, and determines the overall costs of a new or existing construction project. They create a list with all the needed materials and write down an estimated amount necessary to complete the client’s project.
How to Estimate Labor Cost in Construction?
They are working 8-hour shifts, which will translate into a 40 hour work week. Crew’s hourly rate X 3 (amount of workers) X 6 (number of weeks) X 40 (hours per week) = cost of the project.
What Is the Formula of Square Feet?
Measure the length and width, in feet, of each room. Then, multiply the length by the width to calculate that room’s square footage. For example: If a bedroom is 12 feet by 20 feet, it is 240 square feet (12 x 20 = 240).
How Do You Calculate Price Per Linear Foot?
To calculate the cost per linear foot, divide the total cost by the length in feet.
Like this post? Share it with your friends!
Suggested Read –
- All About Wood Pulp
- Weight of Building Material
- All About of Concrete Walls Be Insulated
- How Cement is Made | Cement Ingredients | History of Cement
- What Is Development length | What Is Development Length of Bars
- What Is Specific Gravity Cement | Why We Calculate Specific Gravity Cement | Specific Gravity Test on Cement
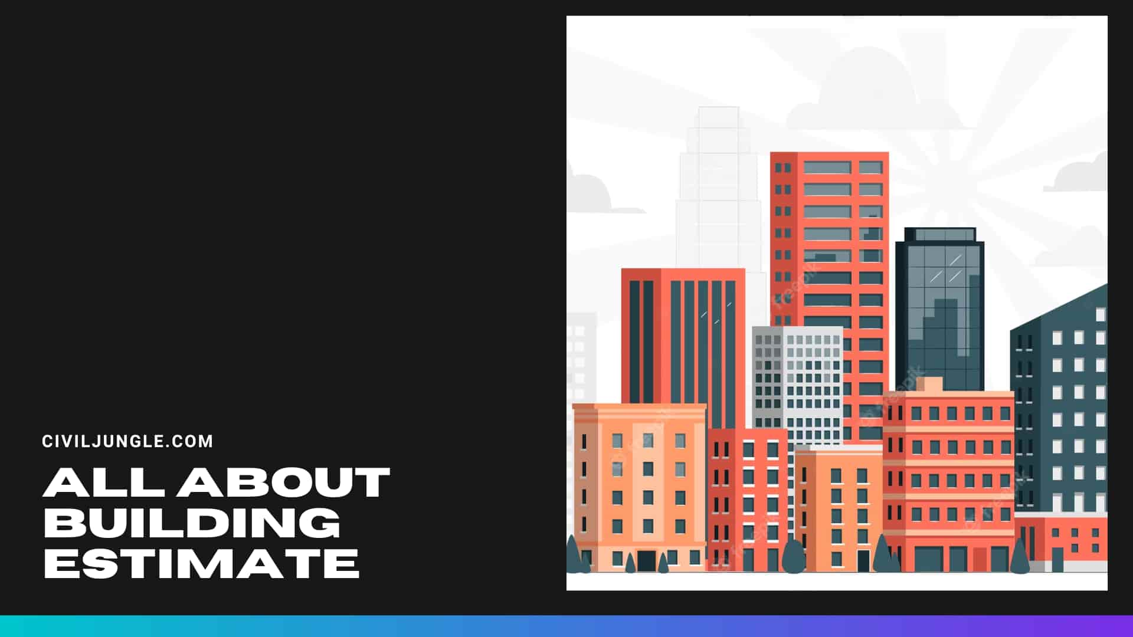
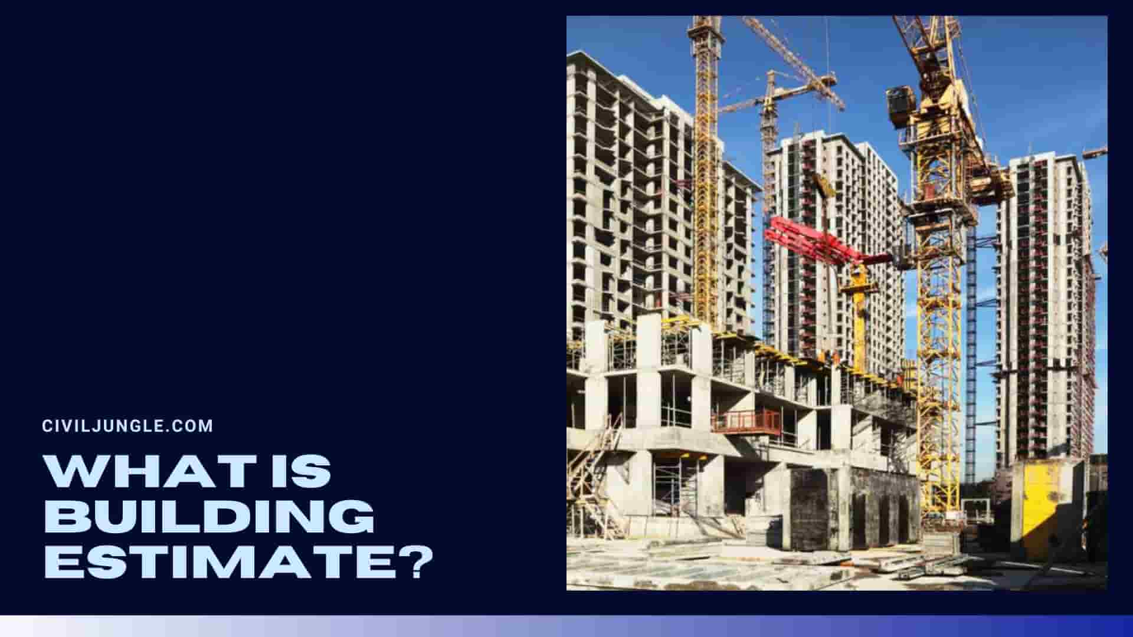
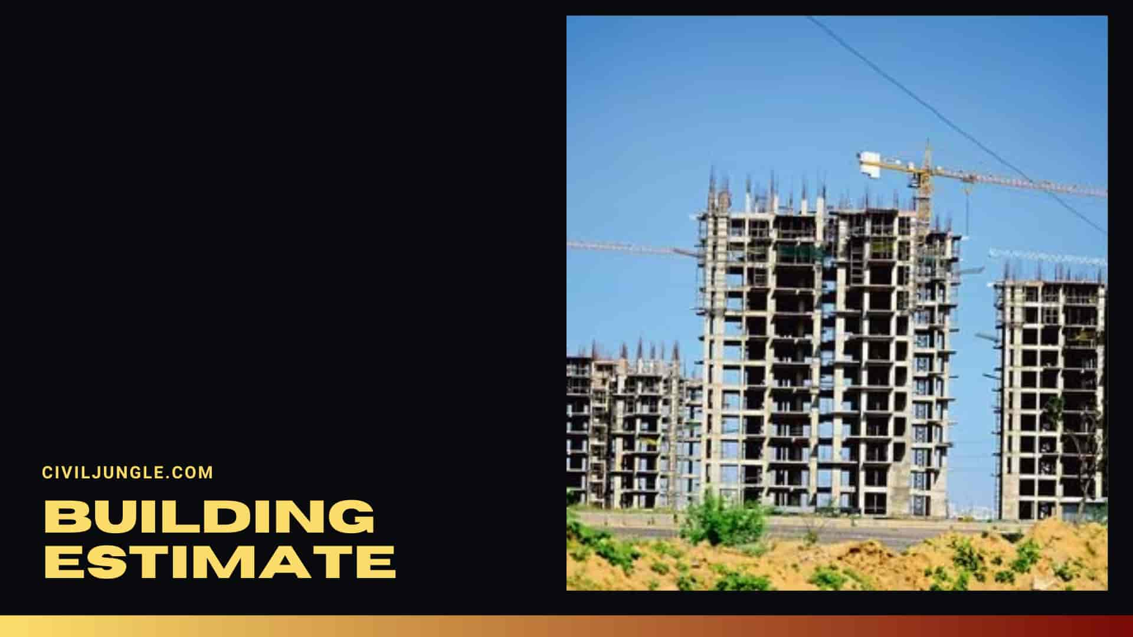
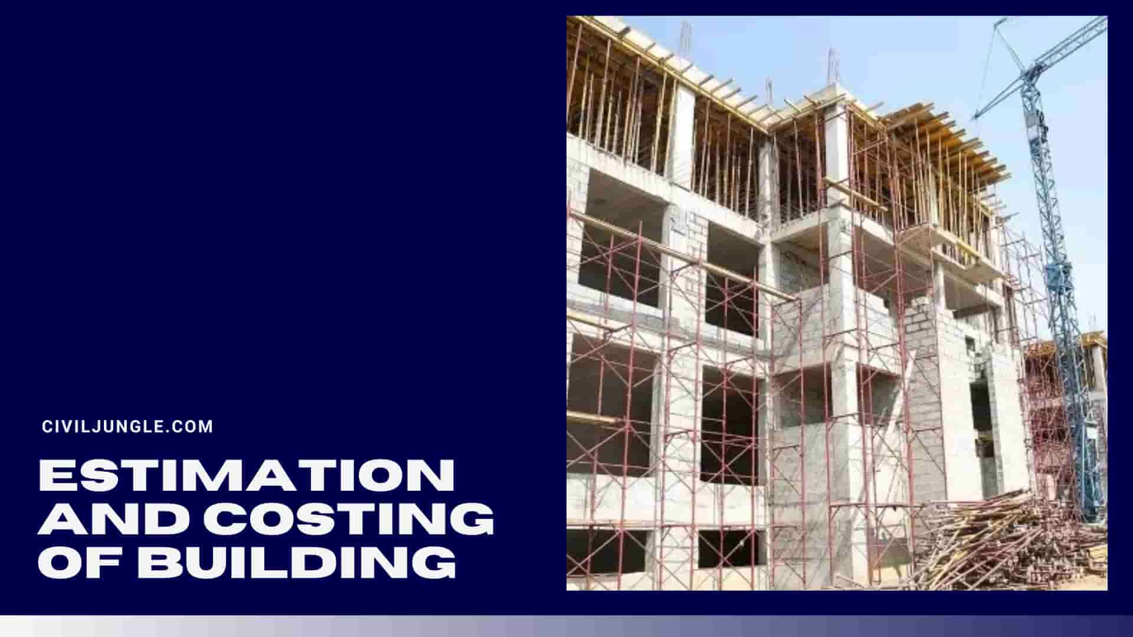
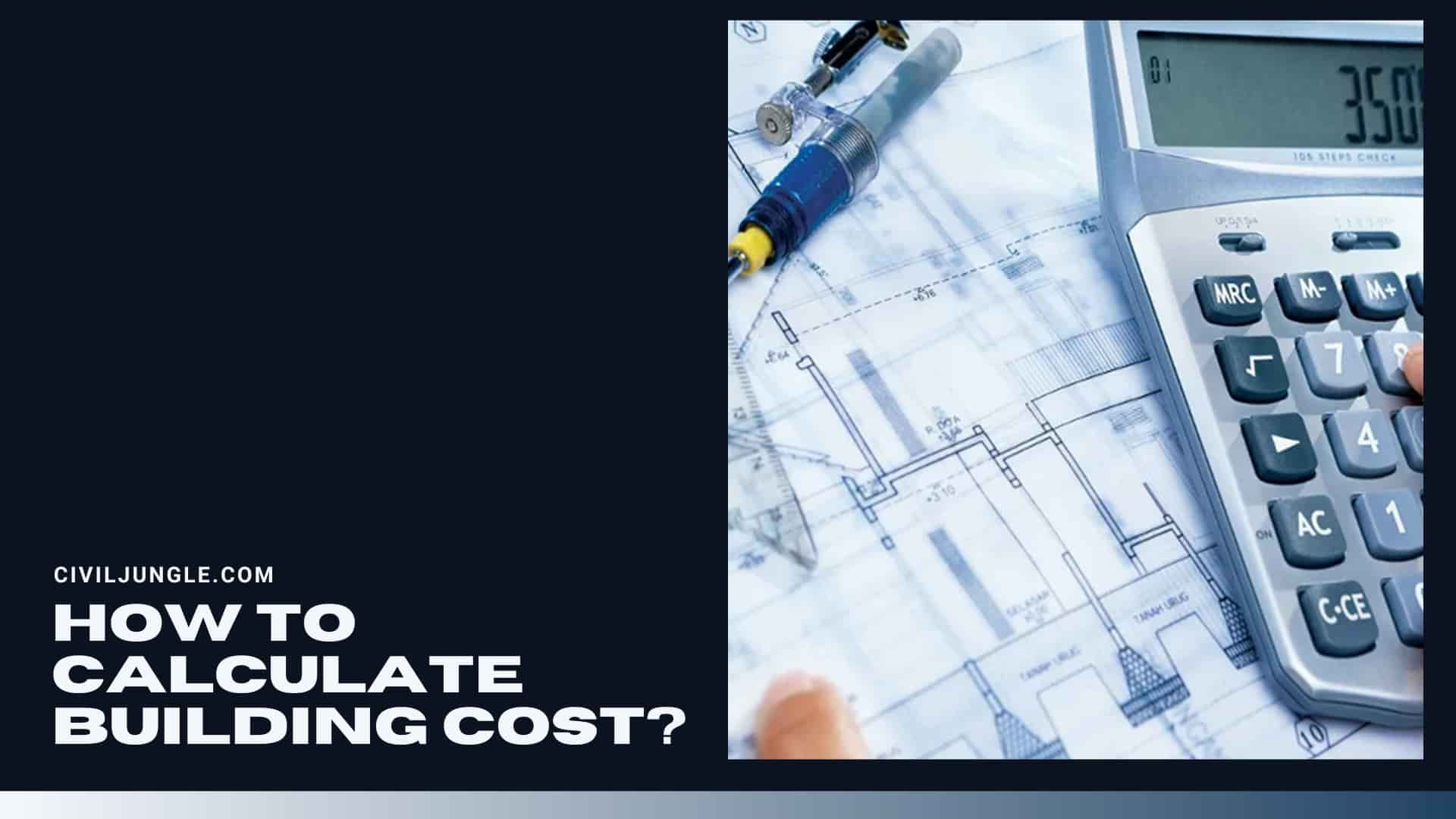
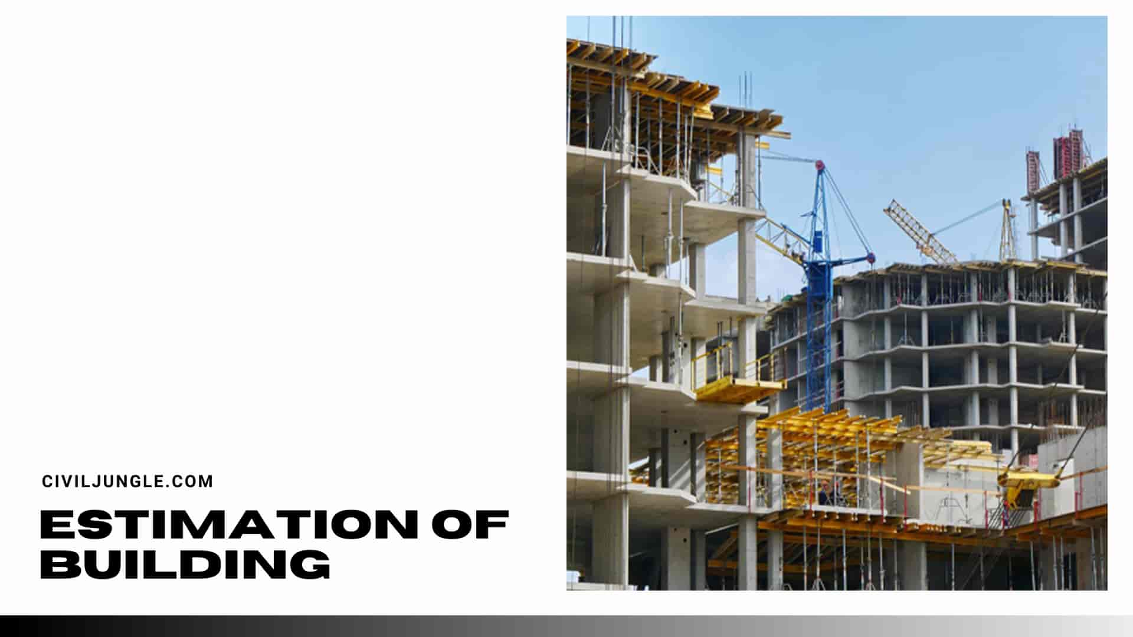

Leave a Reply