What Is the Rough Opening for a Bifold Door?
Important Point
The space which is to be cut out of a wall where you will be placing the door is a rough opening it is provided for securing the rest of the wall.
30”, 32”, 36”, 48”, 60”, and 72” are the standard bifold door width sizes available in the market. The heights of the Bifold doors are taken as 78” and 80”. 38” * 82” sized rough opening is used for a 36” * 80” bifold door.
While nailing the frame in place in order to assure proper closing you must remember to square up the doors. For a 48 by 80-inch bifold door, the rough opening should be 50 by 82.
If this size is given a 1-inch thick drywall can be put on both sides and also at the top, 8o inches will be the door and its hardware fittings, and the rest 1 to 11/2 spacing under the door.
The rough opening which you will be providing should be 2” wider and 2” taller as compared to your original bifold door’s dimension. Therefore 32 inches wide rough opening should be provided for a 30-inch bifold door.
You must provide 2” more rough opening height as compared to the height of the bifold door. You must keep in mind providing enough space for drywall, hardware, and jambs at the time of providing a rough opening.
What Is the Rough Opening for a 30-inch Bifold Door?
A 30” * 80” bifold door should have a rough opening of 32” wide and a height of 82”. So, you must give 2” extra width and extra height.
What Is the Rough Opening for a 32-inch Bifold Door?
A 32” * 80” bifold door must have a rough opening of 34” width and 82” height. So, in this case also an extra width of 2” and an extra height of 2” is to be provided.
Finished Opening for Bifold Door
You must provide a 2” taller height as compared to the normal door height of the finished opening for a bifold door.
This will help in providing ½” thick on the drywall along with hardware on the top and at the bottom of the door 11/2’’ will be kept and you will not be able to trim width. On each side of the opening ¼’’ will be allowed for the finished opening.
Finished Opening for a 30 Inch Bifold Door
For a 30-inch bifold door, you must provide a finished opening of 301/16 by 81 inches. 301/16 inches is the width and 81 inches is the height. So, you should keep the size of your panel 143/4” by 79 inches.
Finished Opening for a 32 Inch Bifold Door
For a 32-inch bifold door, a finished opening of 321/16 by 81 inches should be provided. 321/16 inches in width and 81 inches is height.
What Is the Finished Opening for a Bifold Door?
Bifold doors come in a variety of sizes, but the most common size is 80 inches by 36 inches (single or double panel opening from the left or right).
Double Bifold Door Rough Opening Size
Bifold doors come in a variety of sizes, but the most common size is 80 inches by 36 inches (single or double panel opening from the left or right). This size will fit most standard openings and will provide plenty of space for people to come and go.
What Opening Is Required for Bifold Doors?
Bifold doors must be 1-1/2” shorter in height than the finished opening. This space is necessary for both the opening clearance and installation of hardware (rail and pivot hinges).
Can You Use 2 24 Bifold Doors for a 48 Opening?
Two-section bifolds are generally sold in widths to fit openings from 24 to 36 inches. Again, the doors can be trimmed slightly at the sides to fit smaller openings or filler strips can be added to the sides of the opening to close gaps. If an opening is 48 inches wide or wider, two 2-section doors are used to fill it.
What Is the Finish Opening for a 36 Inch Bifold Door?
Bifold Finished Opening Widths are true to the measurement (a 3/0 is 36”, a 2/8 is 32”, a 6/0 is 72”, etc).
Like this post? Share it with your friends!
Suggested Read –
- Principle of Plane Table Surveying Methods | Equipment | Error | Advantage | Limitation
- What Is Foundation Repair | Foundation Techniques | Effects of Foundation Damage | What Foundation Repair Techniques Are Available
- Fineness Modulus of Fine Aggregate | Fineness Modulus of Coarse Aggregate | Sieve Analysis of Fine Aggregate | Sand Zone Classification
- All About Kitchen Sink Material | What Kitchen Sink Material Is Best | Best Kitchen Sink Materials | How to Choose the Best Kitchen Sink Material
- What Is Shotcrete | Shotcrete & Concrete | Shotcrete Technology | Types of Shotcrete Technology | Advantages of Shotcrete | Disadvantages of Shotcrete

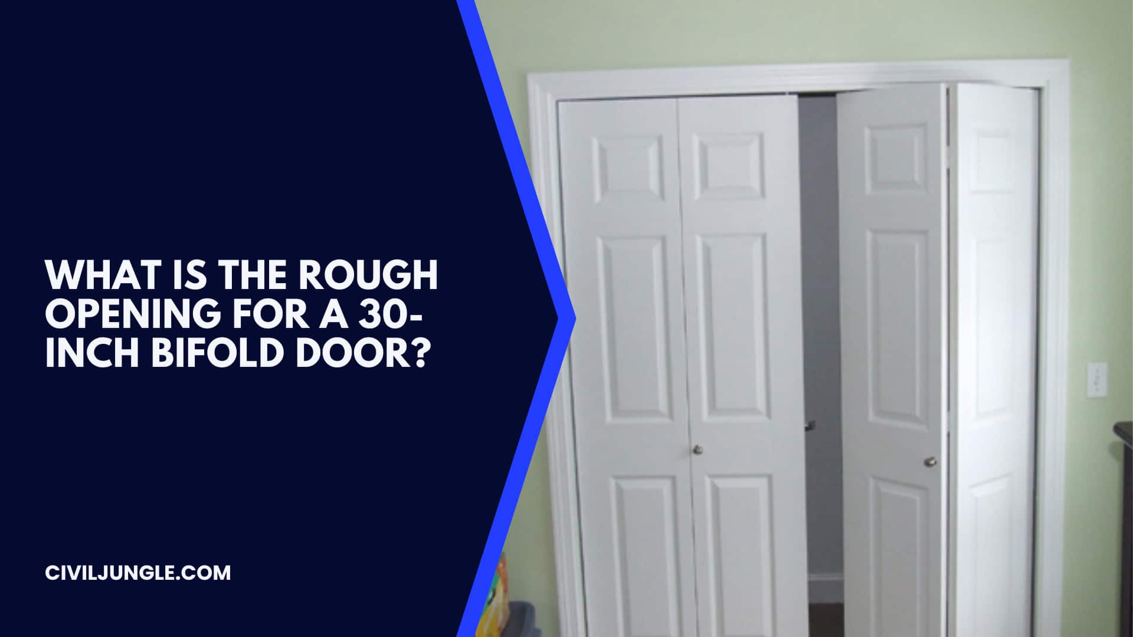
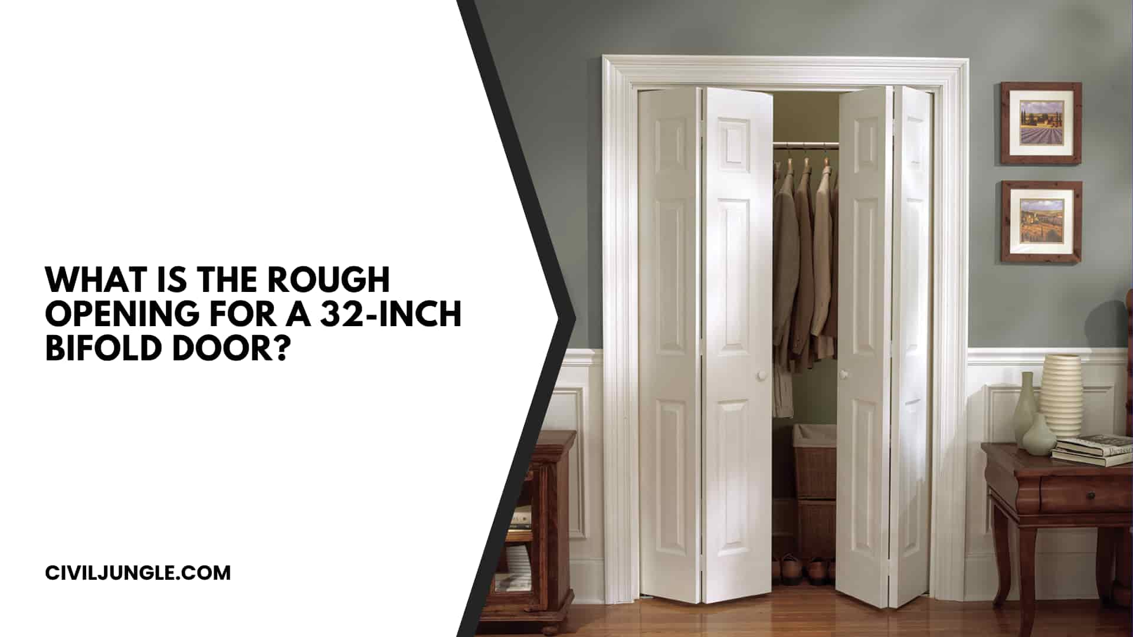
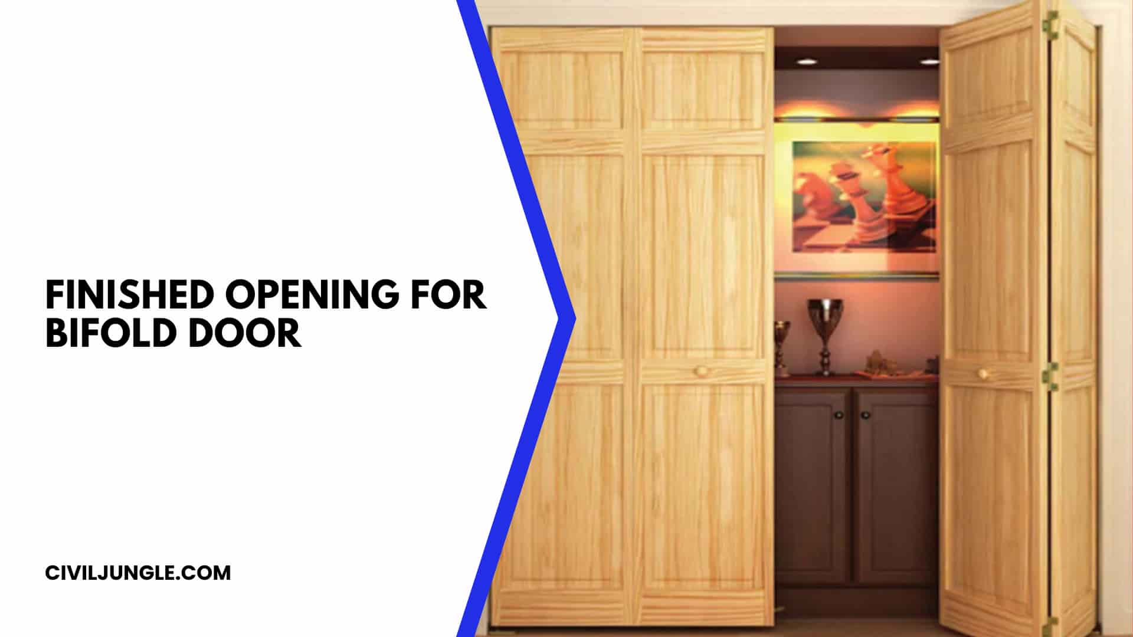
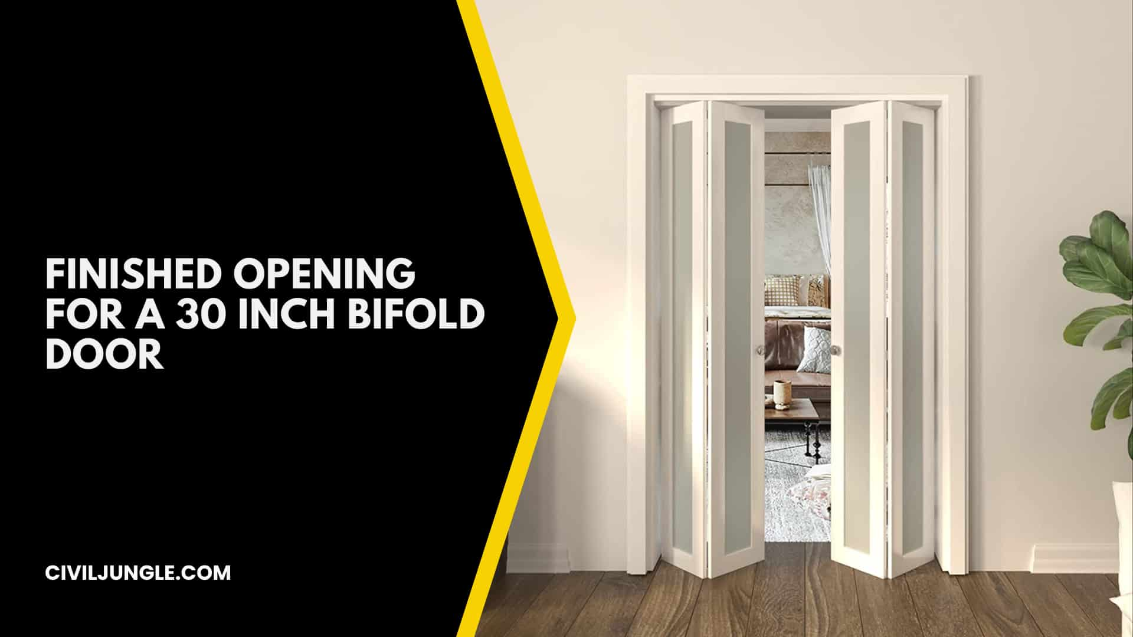
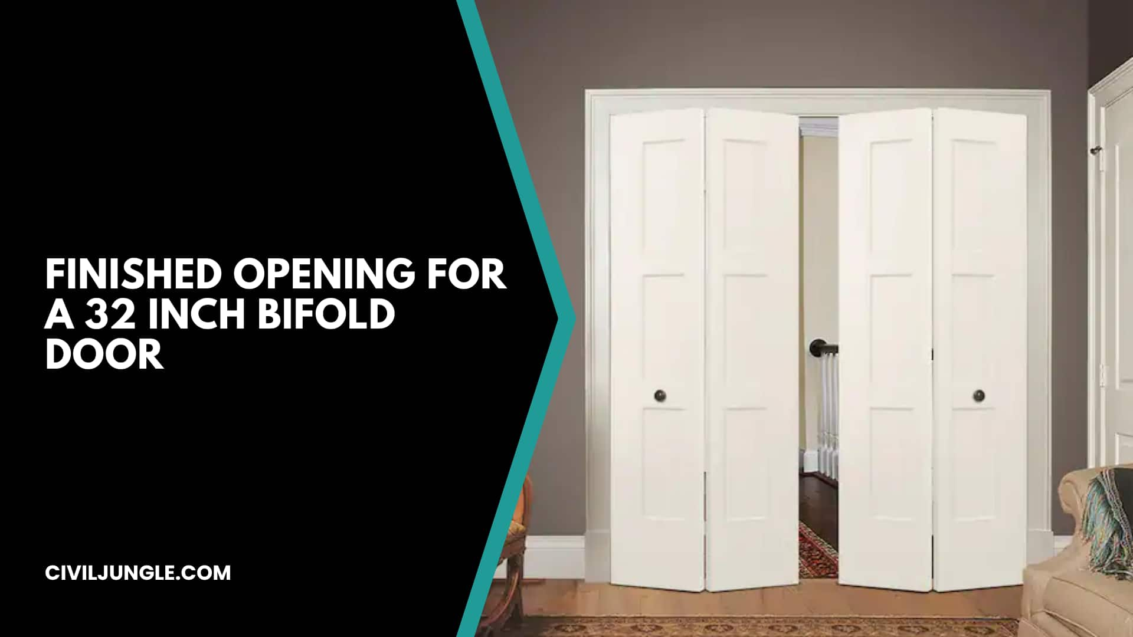

Leave a Reply