Free Small House Plans for Old House Remodels:
Important Point
Remodeling an old house can be an exciting project, as it allows you to retain the charm and character of the existing structure while combining modern luxuries and functionality.
Here are some key points to evaluate when searching for small house plans for your old house remodel:
Space Optimization:
- When working with a small house, maximizing space becomes vital.
- Look for plans that offer creative storage solutions, such as built-in racks, multipurpose furniture, and compact layouts that make the most of every square foot.
Open Floor Plan
- Opening up the layout of your old house can create a sense of spaciousness and flow.
- Consider plans that remove unnecessary walls and create open living areas, allowing for better natural light and improved air circulation.
Efficient Design:
- Small house plans often show efficiency and functionality. Look for designs that optimize room layouts, prioritize essential spaces, and minimize wasted space.
- Features like combined kitchen and dining areas or shared bathrooms can help maximize usable square footage.
Outdoor Living Spaces:
- Don’t forget about the potential of your exterior areas.
- Look for plans that incorporate outdoor living spaces, such as patios, decks, or balconies, which can extend your functional space and improve the overall attraction of your home.
Energy Efficiency:
- Consider plans that incorporate energy-efficient features, such as high-performance windows, insulation, and sustainable materials.
- These features can help reduce energy consumption and lower utility costs in the long run.
1960s House Plans:
Ranch Style:
- Ranch-style house plans were extremely popular during the 1960s. They were typically single-story with a long low-pitched roof and horizontal layout.
- These houses often featured an open floor plan with a combined dining and living area.
Split-Level:
- Split-level home plans achieved popularity in the 1960s. They typically had three or more levels, with short flights of stairs distinguishing each level.
- The main living area was usually on the middle level, while the bedrooms and additional living spaces were located on the lower and upper levels.
Mid-Century Modern:
- The mid-century modern architectural style home plan was common in the 1960s. These houses contain clean lines, large windows, and open floor plans.
- They often incorporated elements of nature, such as exposed beams and natural materials.
Large Windows:
- Houses from this era often featured large windows, allowing sufficient natural light to enter the living spaces.
- The sliding glass doors were also popular, providing a seamless connection between outdoor and indoor areas.
Carports:
- Instead of traditional carports, garages were a common feature in 1960s house plans.
- These covered areas provided roofs for vehicles and were often attached to the side of the house.
Open Floor Plans:
- The idea of open living spaces achieved popularity during the 1960s.
- Many house plans included open floor plans, eliminating walls between the dining and kitchen area, and living rooms to create a more large and connected feel.
Built-in Storage:
- House plans from this era often included built-in storage solutions, such as bookshelves, cabinets, and display units.
- These storage features were combined into the design to maximize space and reduce waste.
The popularity of Brick and Wood:
- The exterior of many 1960s houses featured wood or brick siding.
- The brick provided a classic and reliable look, while the wood siding provided a more natural and simple impression.
Useful Article for You
- Cut Washer Vs Flat Washer
- Soil Stacks
- What Is a Index Contour
- How Much Does a Yd of Concrete Weigh
- Silt Vs Clay
- Gray Green House
- Steel Skeleton
- Identify the Zero-Force Members in the Truss
- What Is Cinder Block
- Bridge Pier
- Monolithic Concrete
- Wall Panel Bathroom Ideas
- Construction Companies in America
- How Bridges Are Made
- Density of Concrete G Cm3
- Concrete Wall Treatment
- Standard Us Brick Size
- Drywall Ceiling Repair Cost
- Masonry Calculations
- Micropile
- Suspension Bridge Strengths
- Types of Plumbing Fixtures
- Red Brick Black Shutters
- Weight of Concrete Slab
- How to Build a Fence with Metal Posts
- How to Get Blood Out of Wool Carpet
- Isometric View
- Front Doors on Brick Houses
- Screed
- Queen Size Bed Dimensions in Feet
- Pier and Beam Foundation
- Weep Holes
- Average Door Height
- Wall Putty
- Flight of Stairs
- Cost to Pump Septic Tank
- Roof Overhang
- Architectural Blueprint Symbols
House Plans from the 1970s:
In the 1970s, the world saw a shift in architectural trends, and this was indicated in the house plans of that period.
Characterized by a distinctive blend of modernism and a touch of memories, 1970s house plans had their distinct charm.
One significant feature of house plans from the 1970s was the priority on open floor plans.
Walls were ripped down to create spacious, flowing layouts that allowed for easy movement and a sense of connection between rooms.
The living room, kitchen, and dining room often merged into one large communal space, promoting a more casual and interactive lifestyle.
Another main design aspect of 1970s house plans was the integration of nature. With a rising interest in a desire to bring the outdoors in, large windows and sliding glass doors became popular.
These features not only flooded the interiors with natural light but also offered picturesque views of the surrounding landscape.
In some cases, indoor gardens or atriums were incorporated, adding a touch of greenery and tranquility to the living spaces.
The 1970s also witnessed a surge in experimentation with architectural styles.
While modernist influences prevailed, elements of traditional and rustic aesthetics were often incorporated to create a unique blend of old and new.
A-frame houses, with their distinctive triangular roofs, gained popularity during this time, as did split-level designs that added a sense of depth and visual interest to the exteriors.
In terms of interior decor, 1970s house plans embraced bold and vibrant colors. Earthy tones, such as avocado green, mustard yellow, and burnt orange, were commonly used for walls, carpets, and upholstery.
Furniture featured sleek lines and geometric shapes, often made of materials like chrome, vinyl, and molded plastic.
Iconic design pieces from this era, such as the Eames lounge chair and shag carpets, remain iconic symbols of 1970s style.
While some aspects of 1970s house plans may now appear dated, they reflect the unique spirit of the era.
These homes were a testament to a changing society, embracing open spaces, nature, and a fusion of styles.
Today, they provide a glimpse into the architectural trends and design sensibilities that defined an iconic decade.
Also, Read: How to Structural Design a Building/House Step by Step Part-1 (One Way Simply Support Slab)
Dream of Old House Being Renovated:
In the world of civil engineering, dreams can carry us to exciting landscapes of architectural wonders and transformative projects.
One such dream involves an old house being renovated, a vision that intertwines nostalgia with the promise of renewal.
In this dream, I find myself standing before a weathered old house, its worn facade whispering tales of the past.
As a civil engineer, I am captivated by the opportunity to breathe new life into this architectural gem.
The dream takes me on a journey through the intricacies of restoration, witnessing the transformation of dilapidated walls into sturdy foundations, and faded beams into beams restored to their former glory.
Every step in the renovation process becomes a symphony of engineering expertise and artistic finesse.
The dream conjures up images of skilled craftsmen meticulously working, architectural plans materializing into reality, and a renewed spirit filling the once-abandoned space.
It is a testament to the power of civil engineering, combining technical prowess and creative vision to revive forgotten structures and create spaces that inspire.
This dream of an old house being renovated encapsulates the essence of civil engineering: a balanced blend of innovation, preservation, and the unwavering belief in the transformative potential of our built environment.
Old Mansion Floor Plans:
Old mansions refer to grand, large-scale residential buildings constructed in previous eras, often characterized by unique architectural styles and design elements.
Analyzing old mansion floor plans can provide insights into the construction techniques, spatial organization, and structural considerations prevalent during those times.
Architectural Styles:
- Old mansions exhibit a diverse range of architectural styles, such as Gothic, Victorian, Renaissance, Georgian, and many more.
- Each style brings its characteristic features, including exterior aesthetics, room proportions, ornamental details, and overall layout.
Symmetry and Proportions:
- Many old mansions emphasize symmetrical layouts, with central entrance halls, flanking rooms, and balanced façades.
- Proportions play a crucial role in the design, ensuring harmony and visual appeal through consistent ratios and scaling of rooms, corridors, and architectural elements.
Room Functions and Organization:
- Old mansion floor plans typically feature numerous rooms, serving specific functions like formal reception areas, dining rooms, libraries, studies, ballrooms, and private chambers.
- Public and private spaces are often distinct, with public areas located closer to the entrance and private quarters towards the rear of the mansion.
Grand Staircases and Foyers:
- Old mansions commonly incorporate elaborate staircases and spacious foyers to create impressive entryways.
- Staircases may feature ornate balustrades, intricate handrails, and decorative newel posts, serving as focal points within the mansion’s interior.
Servant Quarters and Support Spaces:
- Large mansions often include separate areas for domestic staff, such as kitchens, pantries, laundries, and living quarters for maids and butlers.
- These spaces were designed to facilitate efficient service operations while maintaining a clear separation from the main living areas.
Structural Considerations:
- Civil engineering aspects of old mansion floor plans involve studying the load-bearing systems, foundation types, and construction materials used.
- Historical mansions may employ heavy timber framing, masonry walls, vaulted ceilings, and stone or brick foundations, reflecting the engineering practices of their time.
Adaptations and Preservation:
- Old mansion floor plans provide valuable information for restoration and preservation efforts.
- Civil engineers can assess the structural integrity, identify potential challenges, and propose appropriate modifications to meet modern safety standards while preserving the building’s historical character.
- Studying old mansion floor plans from a civil engineering perspective allows us to appreciate the craftsmanship, architectural heritage, and engineering techniques employed in constructing these magnificent buildings.
Also, Read: The Standard Room Size & Location in House | Standard Room Sizes in a House
Useful Article For You
- Free Landscape Design Software
- Cost to Build a House Calculator Free
- Kitchen Remodel App Free
- House Building Cost Calculator Free
- Free Materials List for Building a House
- Freeze Depth by Zip Code
- Free Plans for 3d Cutting Boards
- west point bridge designer 2023 free download
- Free Form Concrete
- Free Vastu Tips for Home
- Formaldehyde Free Bamboo Flooring
- Civil Engineering Software Free
- Free Shed Plans
- Free Building Materials
- Where Can I Get Wood for Free
- Free Scrap Lumber
- Free Landscaping Rocks
- Draw Floor Plan to Scale Online Free
- How to Get a Free House
- Types of Frost Free Outdoor Faucets
- How to Get Free Land
- Free Estimate Template for Construction
- Frost Free Hydrant Repair
- How to Build a Free Standing Lean To
- Free Construction Estimating Software Excel
- Blueprint Maker Free
- Freeze Proof Faucet
- Rocking Chair Plans Free
Home Improvement House Floor Plan:
A well-designed house floor plan is important for creating a safe and useful living space.
In civil engineering, experts dominate a critical role in designing and improving house floor plans to fulfill the needs and importance of homeowners.
By evaluating various factors such as structural quality, spatial organization, and aesthetics, civil engineers contribute reasonably to the enhancement of residential properties.
Structural Considerations:
- Civil engineers ensure that house floor plans adhere to structural quality standards. They assess foundation requirements, load-bearing capacities, and structural stability to assure the safety and long life of the building.
- By including sound engineering laws, they optimize the use of materials and design elements to support the weight of the structure while minimizing the hazard of structural downfalls.
Spatial Organization:
- Creative spatial organization is a key factor in house floor plan design. Civil engineers collaborate with architects and interior designers to create layouts that maximize space utilization, functionality, and flow.
- They consider factors such as room sizes, clearances, and accessibility to ensure that the floor plan fulfills the specific needs of the residents.
- Through careful analysis and strategy in the placement of openings, walls, and structural elements, civil engineers contribute to creating balanced and empirical living climates.
Aesthetics and Sustainability:
- In addition to functionality, civil engineers also play a role in enhancing the aesthetics and sustainability of house floor plans.
- They consider natural lighting, ventilation, and energy efficiency to optimize the use of resources and reduce environmental impact.
- By combining sustainable design principles, such as including renewable energy sources or using eco-friendly materials, civil engineers contribute to developing homes that are both visually attractive and environmentally accountable.
- In conclusion, a well-designed house floor plan is a vital characteristic of home improvements. It affects the flow, functionality, and overall satisfaction of your living space.
- When considering renovations or building a new home, take into account the flow and functionality, optimize space utilization, plan for future needs, ensure safe traffic patterns, and integrate indoor and outdoor spaces.
- By carefully evaluating these factors, you can build a home with a floor plan that not only fulfills your current needs but also modifies your quality of life for many years.
How Can I Draw Up My House Plans for Free?
- AutoCAD Architecture.
- Autodesk Civil 3D.
- Draft it.
- Floorplanner.
- Live Home 3D.
- PlanningWiz Floor Planner.
- Roomle.
- RoomSketcher.
What Is the Cheapest House Design to Build
Ranch-style homes are not only popular but also one of the most cost-efficient home styles to build. These homes typically come in a rectangular shape, though many resemble “T” or “S” shapes. The ranch style’s simple layout reduces complications in construction.
Can I Draw My Own House Plans?
You can easily draw house plans yourself using floor plan software. Even non-professionals can create high-quality plans.
Can You Draw Your Own House Plans Without an Architect?
You typically can, that is, if you or your builder have a talent for design, if you have a clear idea what you want, and if you (or your builder, or someone you know) can produce plans that satisfy your local building authorities. In all these situations, you could get by without an architect.
Where Is the Cheapest Place to Build a House?
- Mississippi. Mississippi ranks at the lowest cost of living in the entirety of the United States.
- West Virginia.
- Alabama.
- Oklahoma.
- Kansas.
- Iowa.
- Ohio.
- Georgia.
Is It Cheap to Build a House from Scratch?
You can build a basic home for about $150 per square foot of living space. But it’s easy to spend $500 per square foot or much more if you want the best of everything. If you have the time and skills to do some of the construction work yourself, that might bring big savings.
How to Design a House from Scratch?
Step 1: Preliminary research.
Step 2: Site analysis.
Step 3: Concept designs.
Step 4: Design development.
Step 5: Final design.
Step 6: Council approval; Planning and/or construction certification.
Step 7: Design detailing.
Step 8: Blueprints.
What Are 3 Types of Floor Plans?
There are three main ways to create the layout of a house and convey the information homebuyers want to know: 2D Floor Plans. 3D Floor Plans. Live 3D Floor Plans.
What Is the Most Popular Free Drawing App?
1) Adobe Fresco.
2) Adobe Photoshop.
3) Artrage.
4) Colorcinch.
5) Adobe Photoshop Sketch.
6) GIMP.
7) Pencil Sketch.
8) PENUP – Share your drawings.
Are Houses Built in the 60s Good?
Concerns for the modern buyer of a 1960s-built house include the electric service (if it hasn’t been upgraded), incoming steel water pipes/steel drain pipes (if they haven’t been replaced), and the use of lead-based paints and asbestos products.
Can You Find Your House Plans Online?
In some cases, you may find your department complies an online database of permits and plans. If you can’t access records online, you can often submit a records request via an online form, then wait for digital records to be sent to you.
Seeing Renovation of House in Dream
Buildings symbolize aspects of our inner architecture. When we are undergoing change and transformation we may dream of making renovations to specific areas associated with the rooms or type of building. We may remodel the kitchen when we are making changes to how we move toward greater fulfillment.
Dreams About Old Houses with Many Rooms
Generally, dreams involving old houses reflect current life situations, and the many rooms can represent memories, events, or emotions. Therefore, finding yourself in an old, unknown house with many rooms indicates how you feel about personal changes.
Seeing Yourself in Your Former House in the Dream Biblical Meaning
It means the enemy is waging war against you in your former house. The demons that operate in your house are the ones who are responsible for the problem that you are facing. They attack and send affliction into your life through your house. The wicked people always use the house to hinder you from moving forward.
Like this post? Share it with your friends!
Suggested Read-
- How to Soundproof a Bathroom?
- Free Pallet Pick-Up Service Near Me
- Civil Engineering Estimating Software
- 10 Free Outdoor Fireplace Construction Plans
- What Is Cross Drainage Work | Types of Cross Drainage Works | Syphon Aqueduct
- What Is GIS In Surveying | Definitions of GIS | Parts & Work Flow of GIS | Advantages of GIS
Originally posted 2023-08-19 16:35:25.
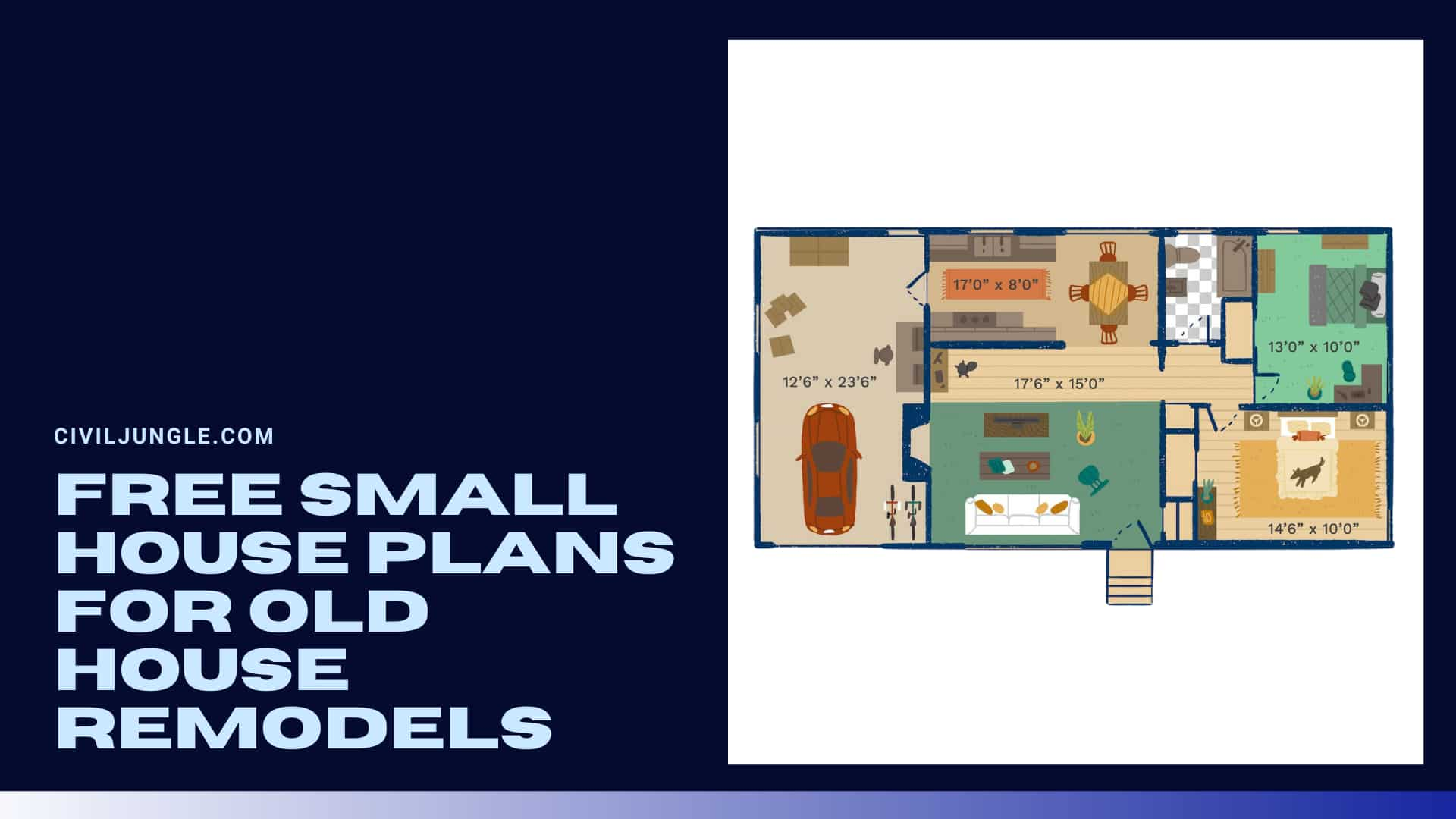
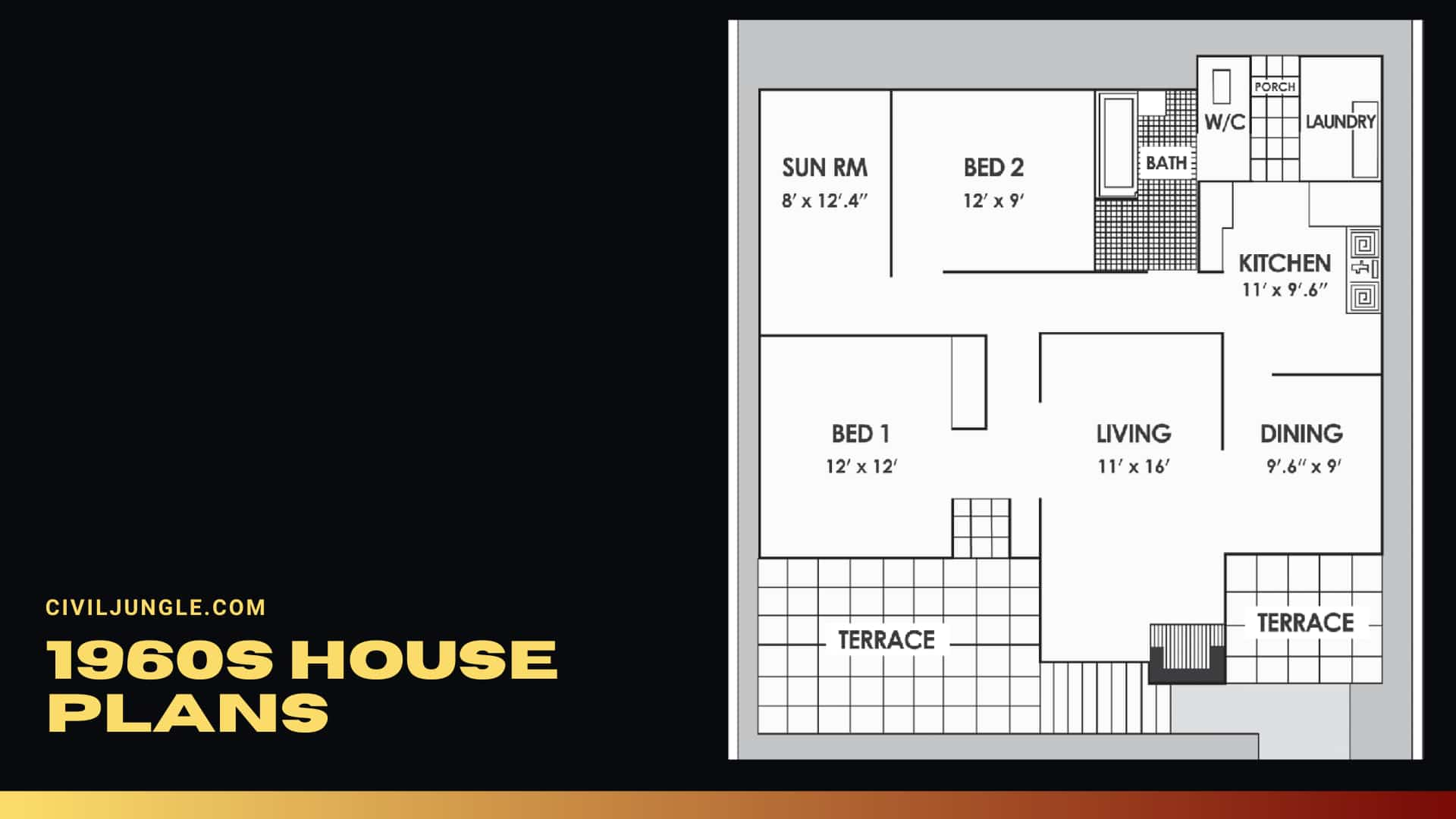
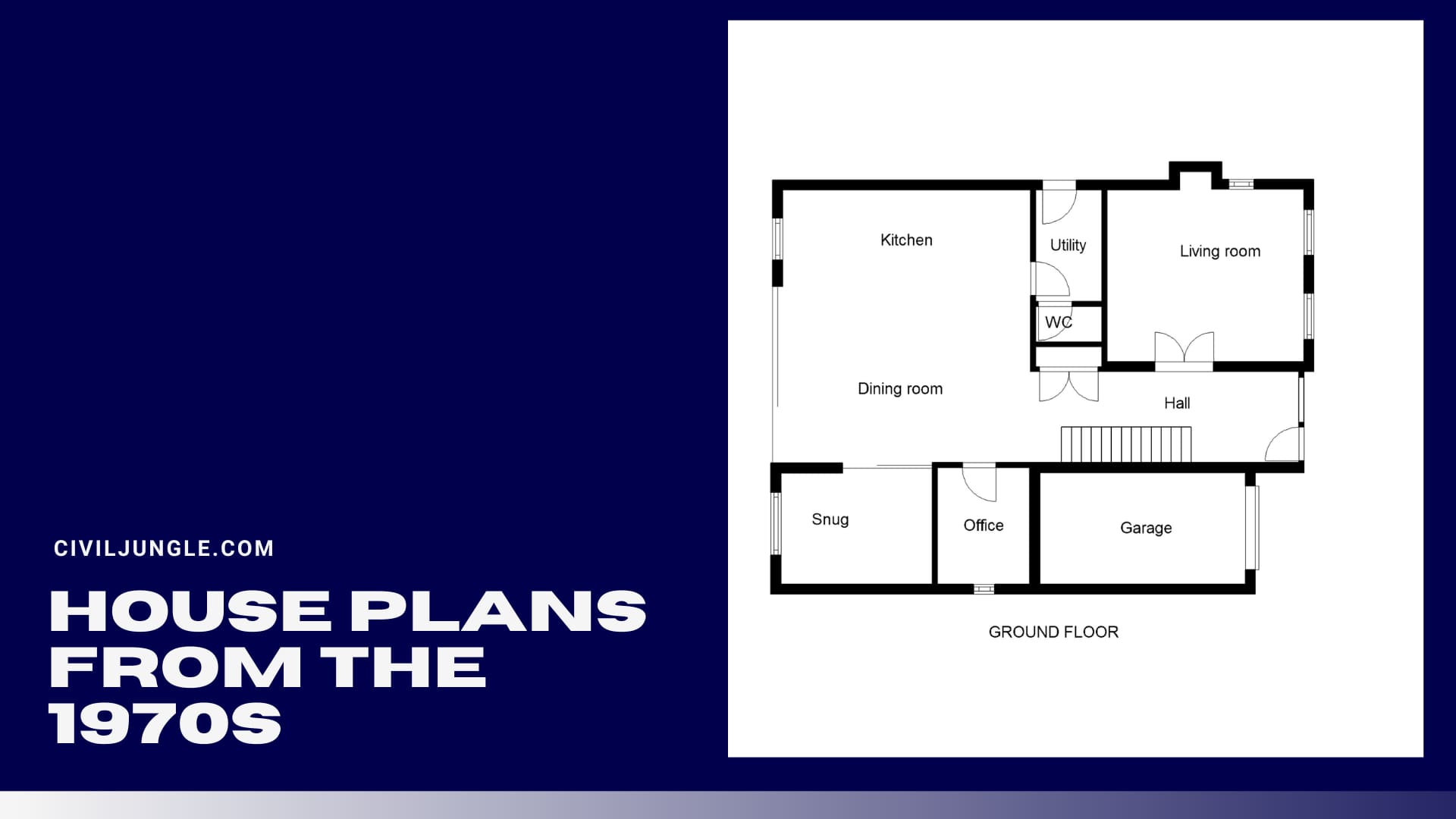
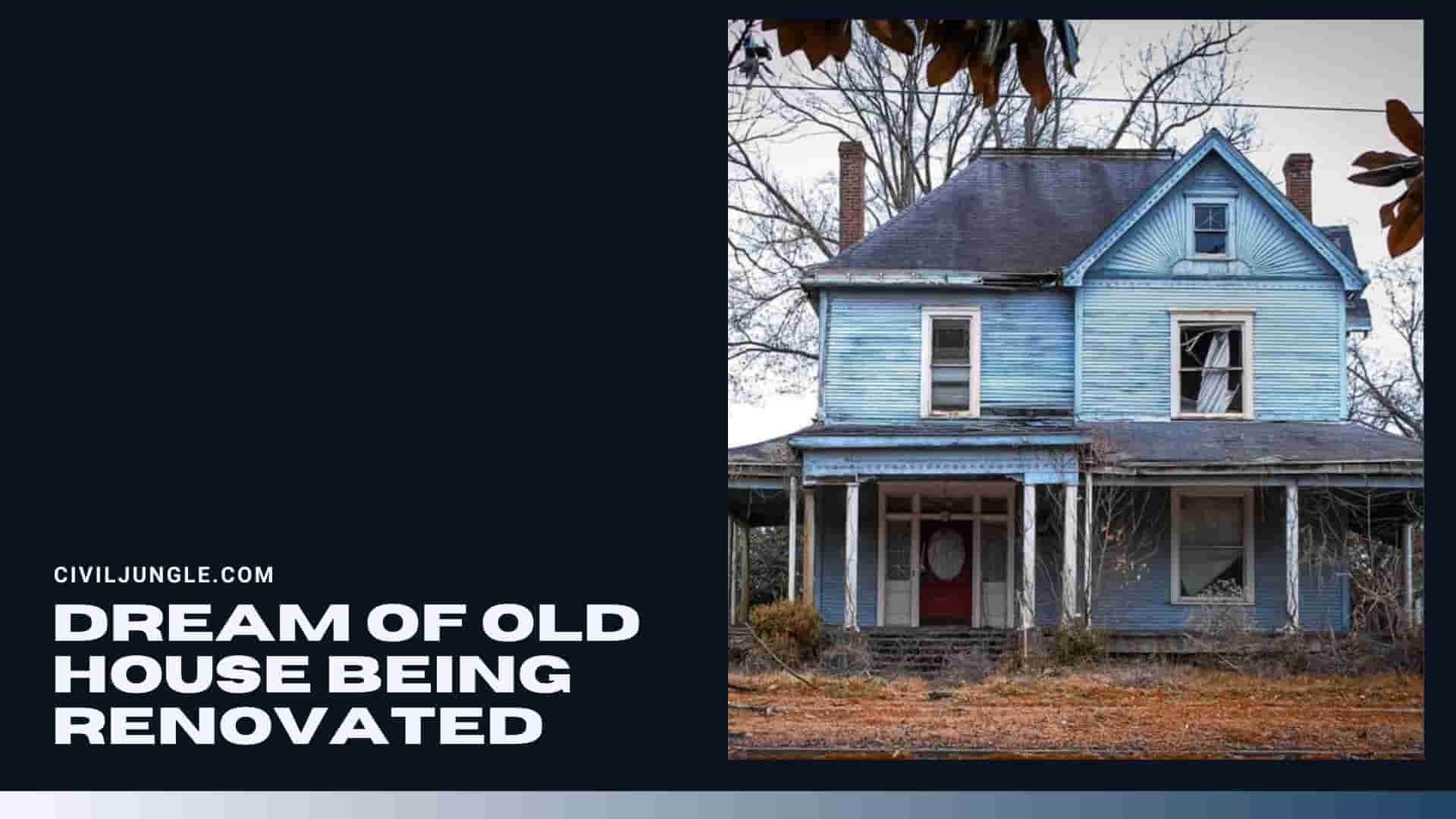
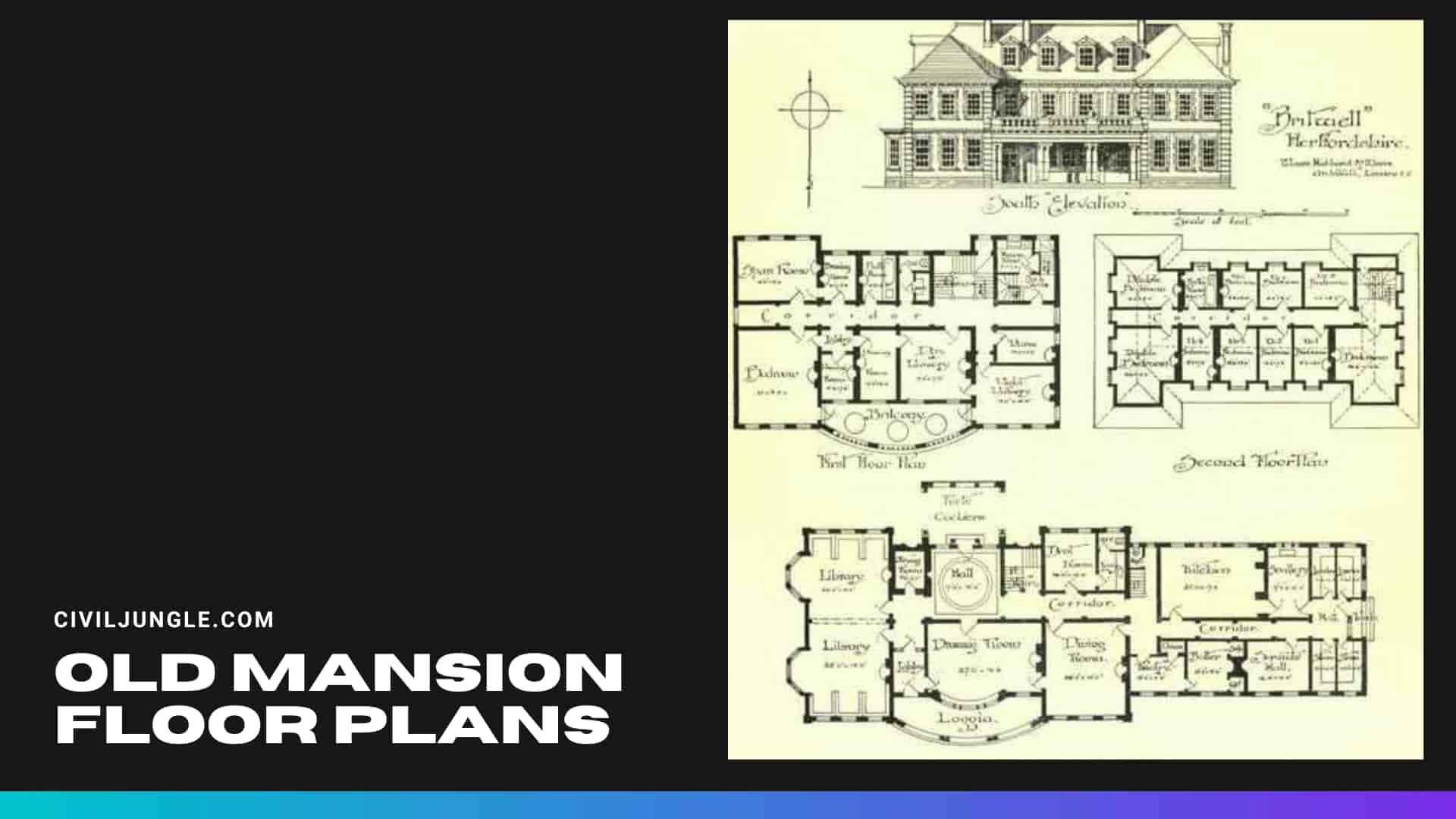
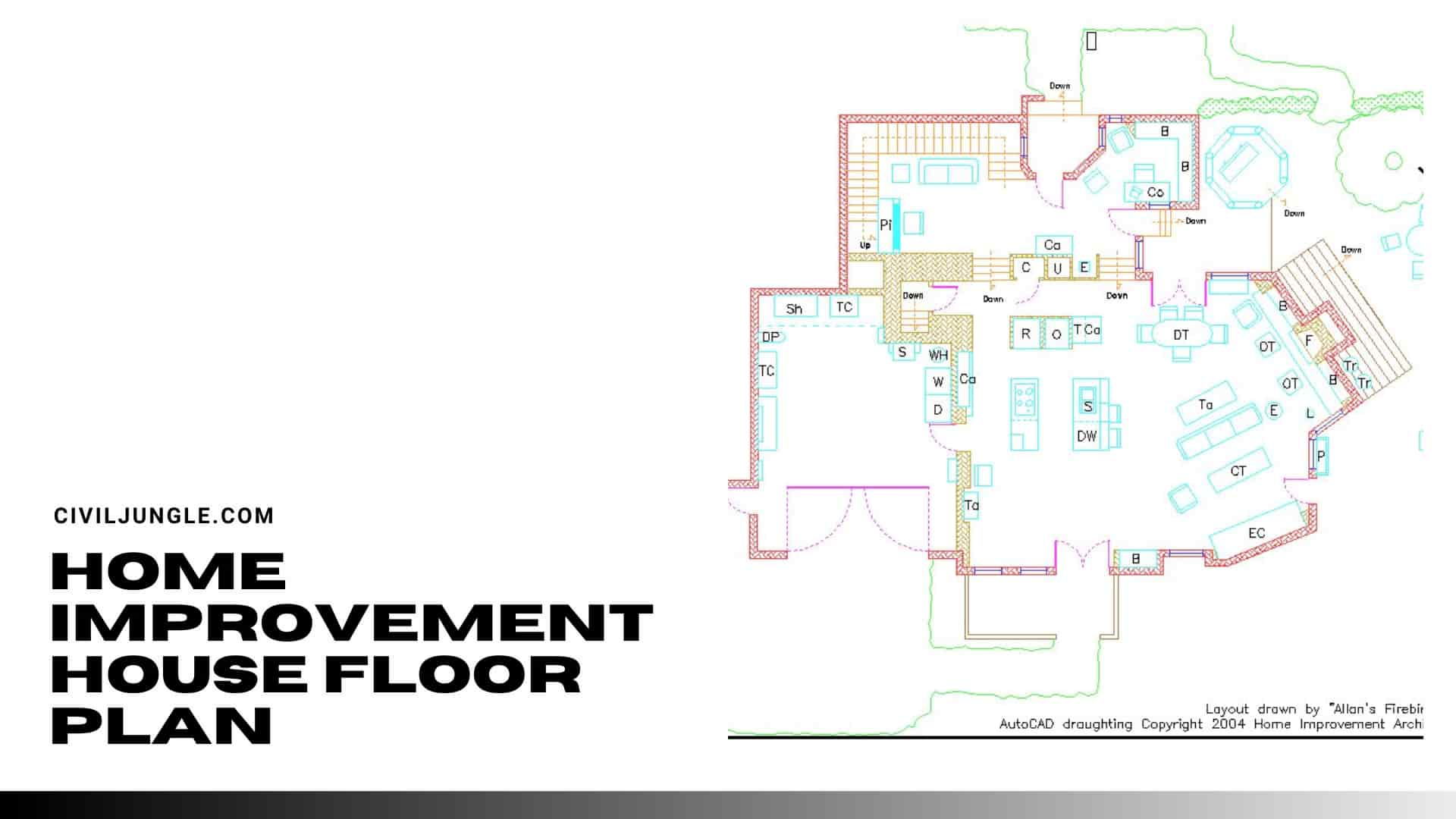

Leave a Reply