In recent years, the trend towards small house living has been gaining popularity as more and more people are opting for a simpler, more cost-effective and environmentally-friendly lifestyle.
As a result, there has been a growing demand for small house plans that can accommodate all the necessary amenities while still being compact and functional.
One such option is the Small House Plans 6×7 Meter (20x23Feet) Gable Roof, which offers a perfect blend of space-saving design and traditional aesthetics.
In this article, we will explore the features and benefits of this unique house plan, and shed light on why it is becoming a popular choice for small house enthusiasts.
Small House Plans 6×7 Meter (20x23Feet) Gable Roof
Important Point
Also Read: Modern Beautiful Duplex House Design
Also Read: Standard Room Size
Also Read: Old Mansion Floor Plans
Also Read: 10 Free Outdoor Fireplace Construction Plans
Also Read: House Design 6×10 Meter (20x33F) With Terrace Roof
Small house plans have become increasingly popular in recent years, as people look for more affordable and sustainable housing options.
One such plan is a 6×7 meter (20×23 feet) house with a gable roof. This design offers a compact and efficient use of space, while also being aesthetically pleasing.
The gable roof is a classic style that features two sloping sides that meet at a peak in the middle. This design allows for maximum headroom and a simple, yet elegant look.
Let’s take a closer look at the features and benefits of a 6×7 meter house with a gable roof.
Space Efficiency
The first noticeable feature of this house plan is its compact size. At 6×7 meters (20×23 feet), it offers a total living space of 42 square meters (452 square feet).
This makes it ideal for couples or small families who are looking for a cozy home without excessive space requirements.
The compact size also means lower construction and maintenance costs, making it an appealing option for those on a budget.
Open Floor Plan
The 6×7 meter house plan features an open floor design, which maximizes the use of available space. The main living area consists of a combined living and dining room, providing a seamless flow between the two spaces.
This open concept design not only creates an illusion of a larger space but also allows for natural light to flow in, making the house feel more spacious and airy.
Functional Layout
The layout of this house plan is well thought out and functional. The living room is located in the front and leads to the dining area and kitchen at the back.
The kitchen is designed to be compact yet efficient, with ample storage and counter space.
This layout allows for easy movement between the main living areas and also provides a smooth transition to the outdoor space.
Two Bedrooms
The 6×7 meter house plan features two bedrooms, making it ideal for a small family or a couple who may have guests staying over.
The bedrooms are located at the back of the house, providing privacy and quietness from the living areas. The master bedroom has an en-suite bathroom, while the other bedroom has access to a shared bathroom.
Outdoor Space
The gable roof design of this house plan allows for a covered front porch, providing a cozy outdoor space to relax and enjoy the surroundings.
This space can also be used as a carport or for outdoor dining during pleasant weather.
Sustainable Design
A small house plan such as this offers many sustainable design benefits. The compact size reduces the energy required for heating and cooling, while the open floor plan allows for natural light to enter, reducing the need for artificial lighting. The gable roof design also allows for rainwater harvesting and the installation of solar panels.
Conclusion
In conclusion, small house plans such as the 6×7 meter (20x23feet) gable roof design offer a practical and affordable solution for those looking for a compact yet functional living space.
With careful planning and creative use of space, these small house plans can offer all the necessary amenities without compromising on comfort or style.
The gable roof design not only adds architectural interest, but also provides efficient use of space and allows for natural light and ventilation.
Whether it’s for a small family, retired couple, or as a vacation home, the 6×7 meter gable roof house plan is a great option for those looking for a cozy and efficient living space. With its simplicity and versatility, this design is sure to suit.
Like this post? Share it with your friends!
Suggested Read –
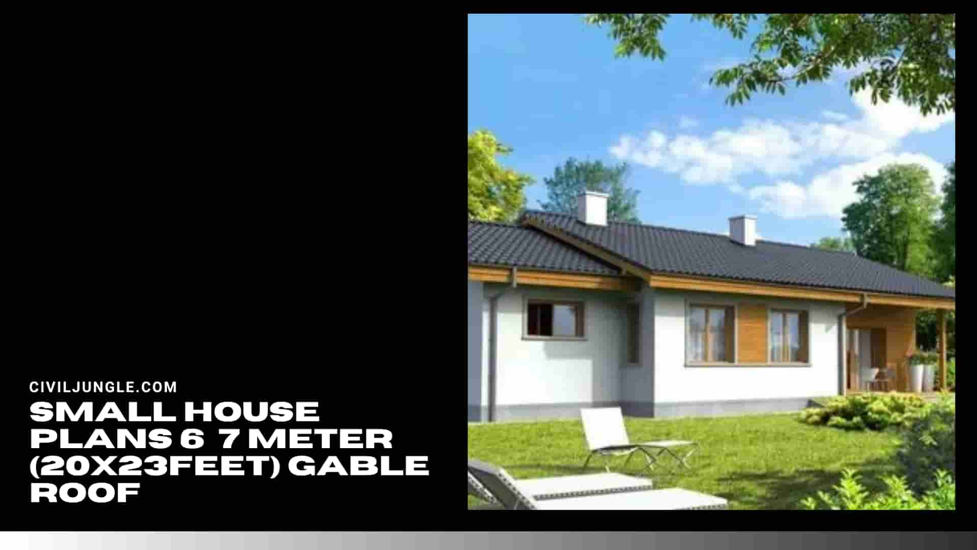
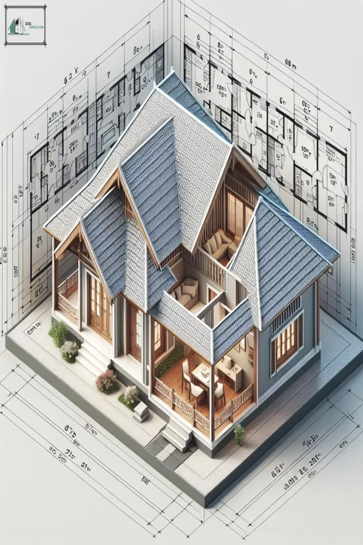
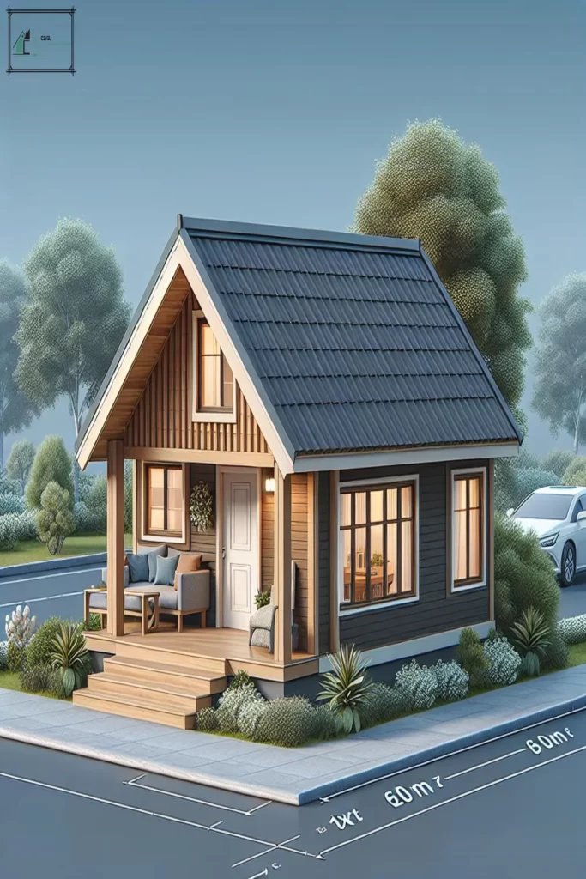
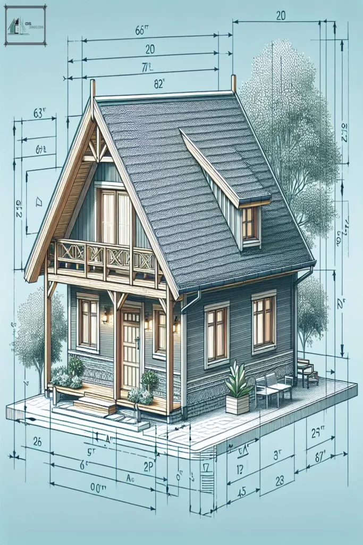
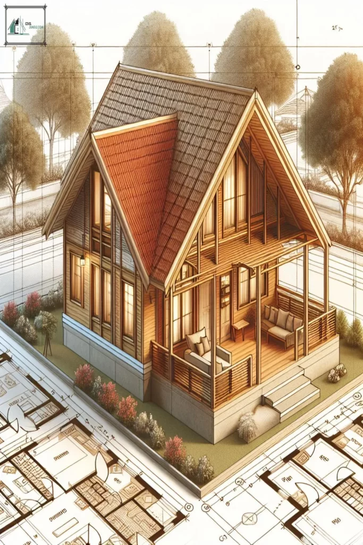
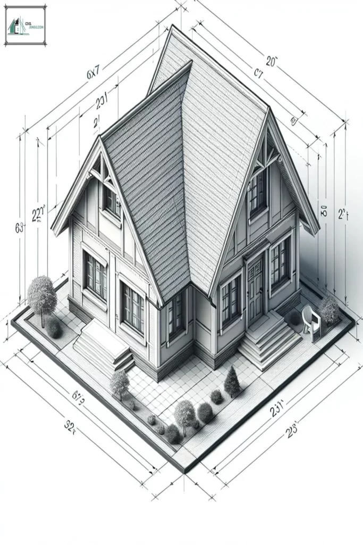
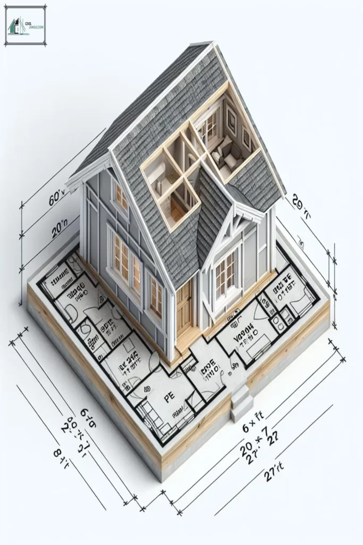
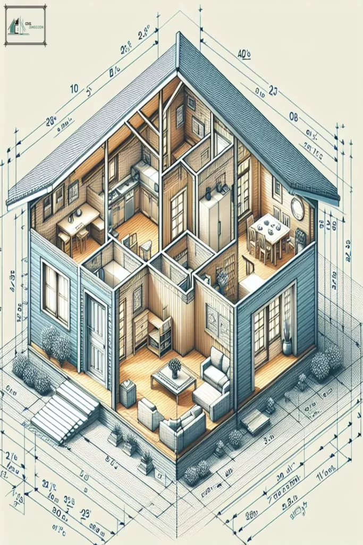
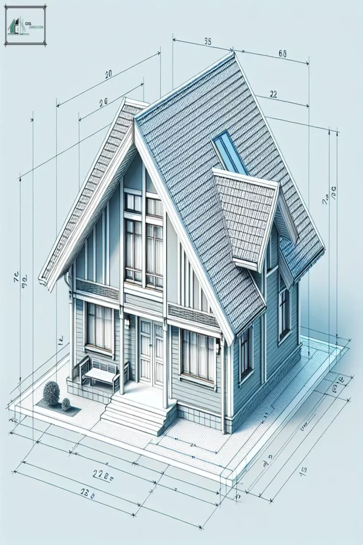
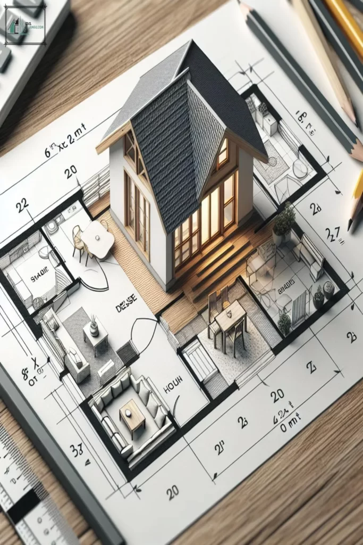
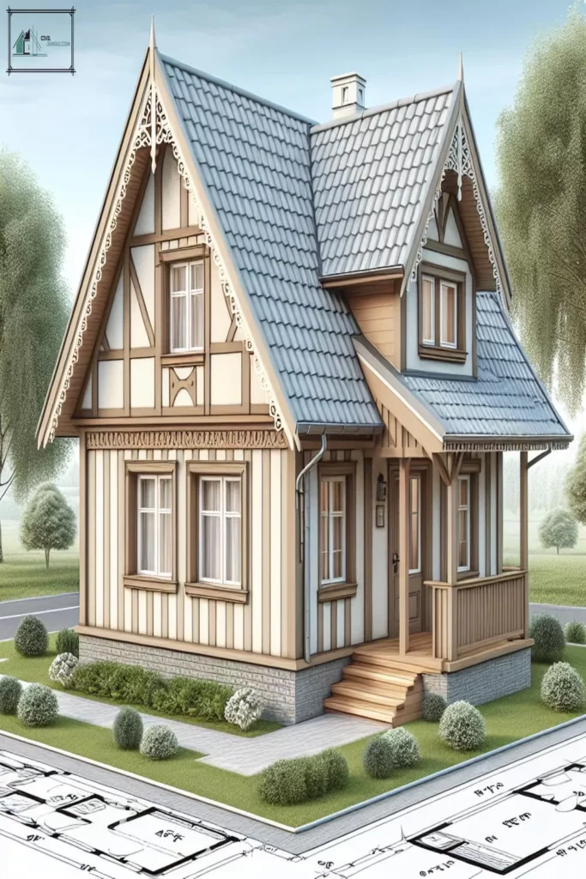
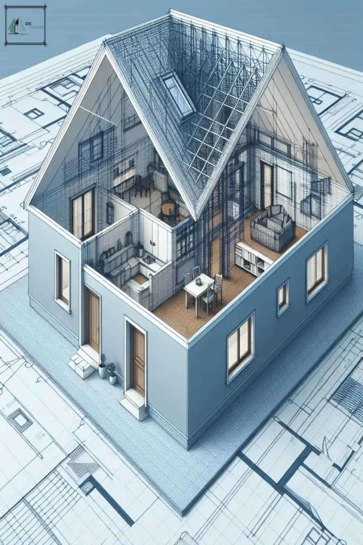
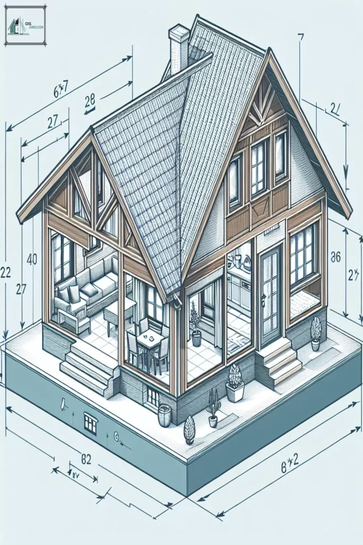
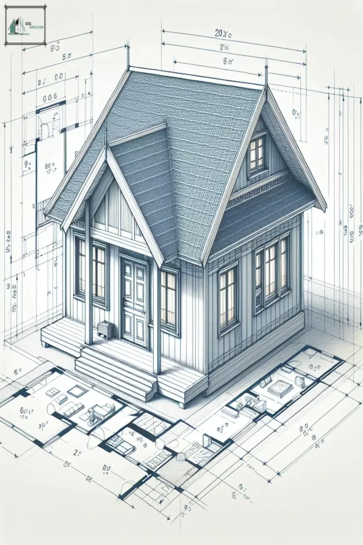
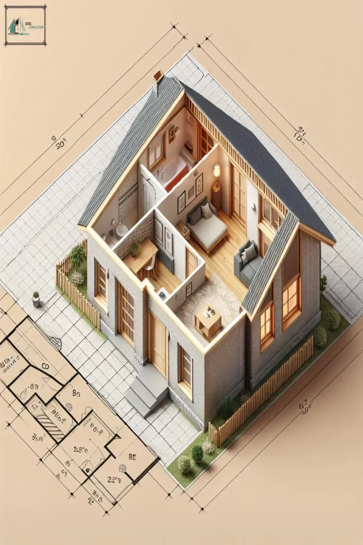
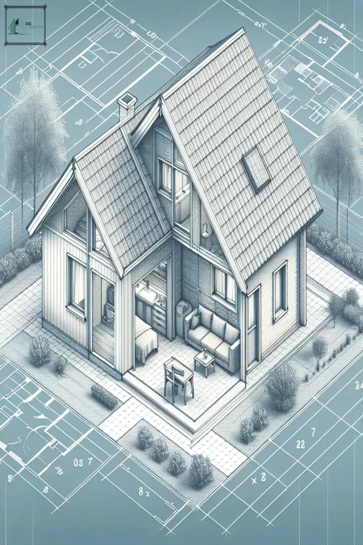
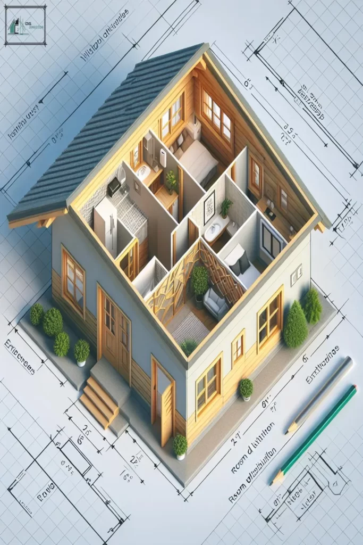
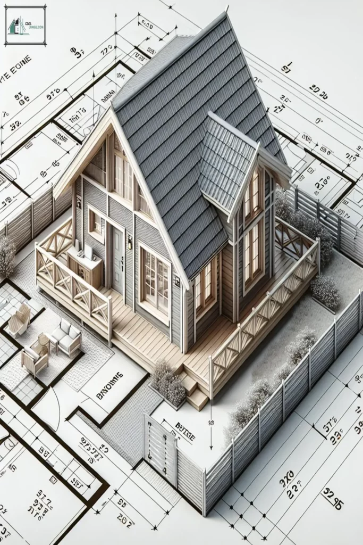
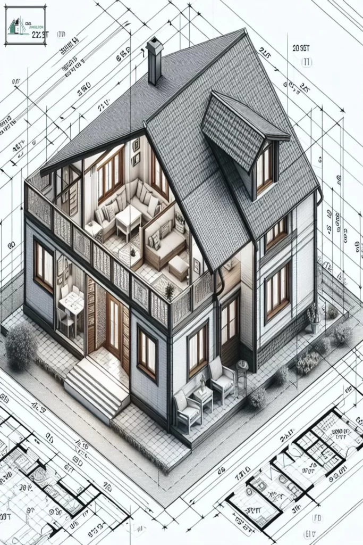
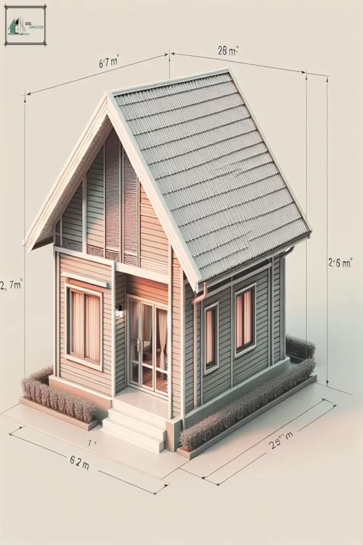
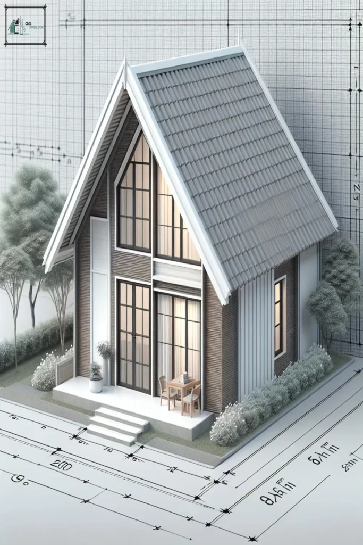
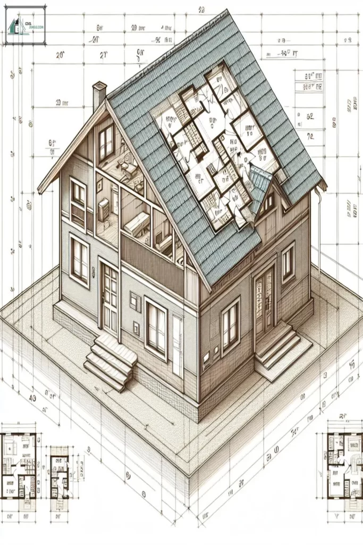
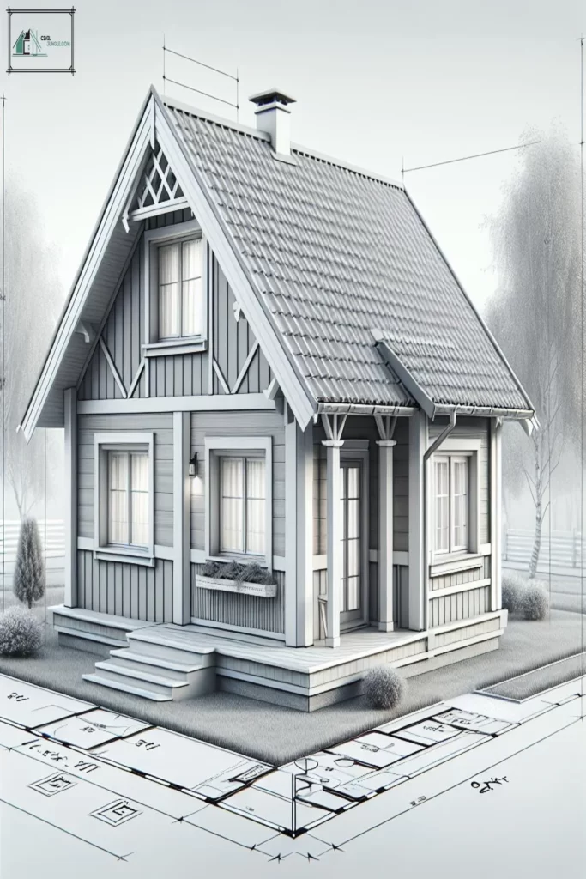
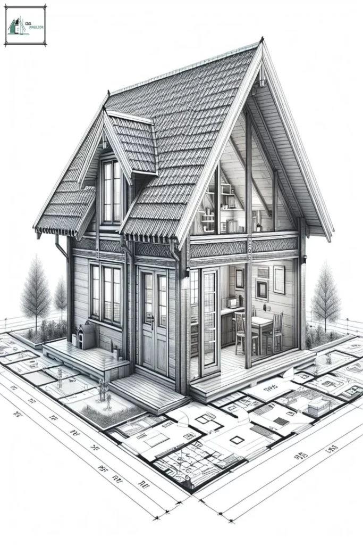
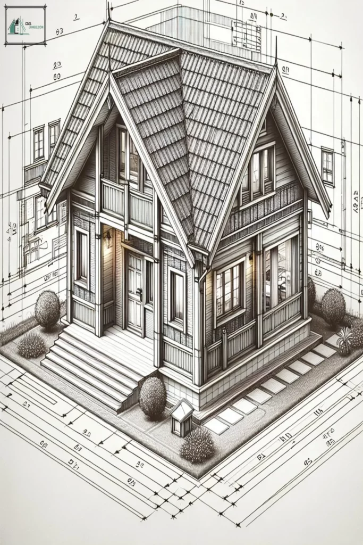
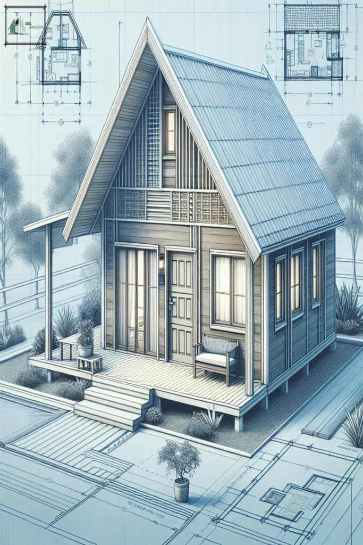
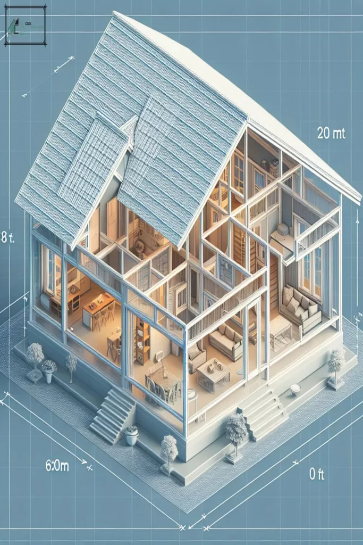
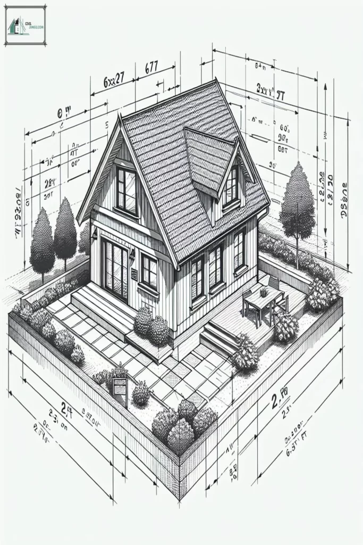
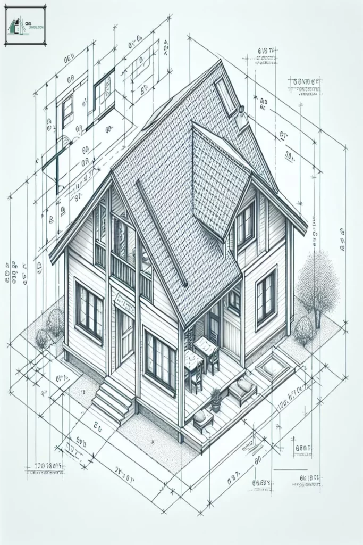
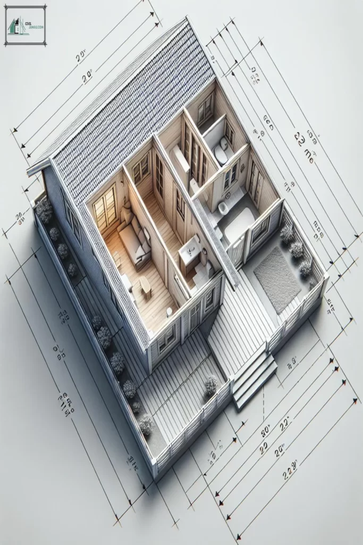
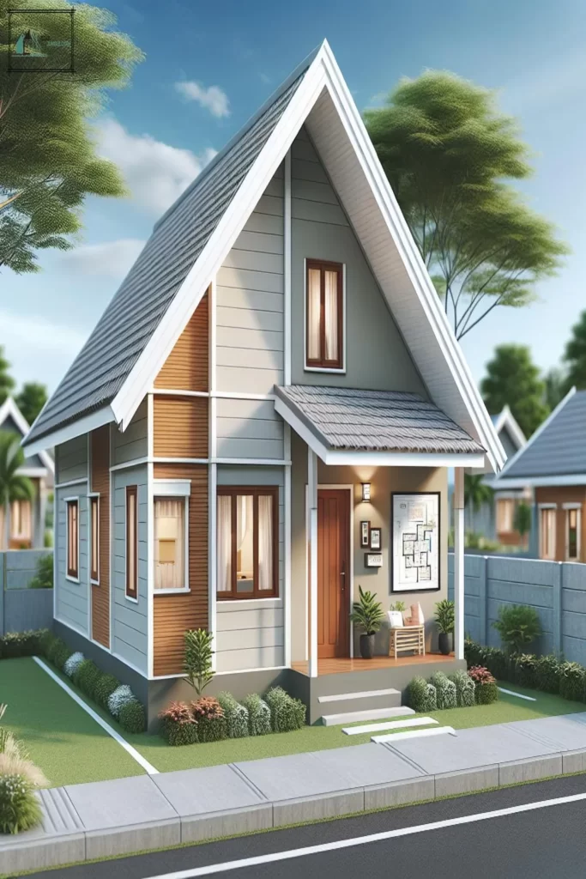
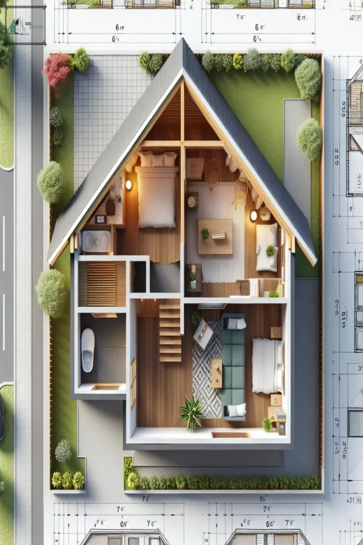
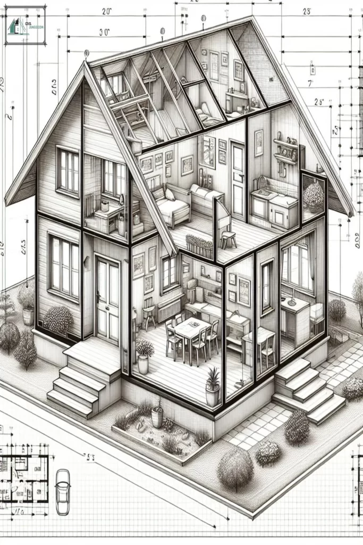
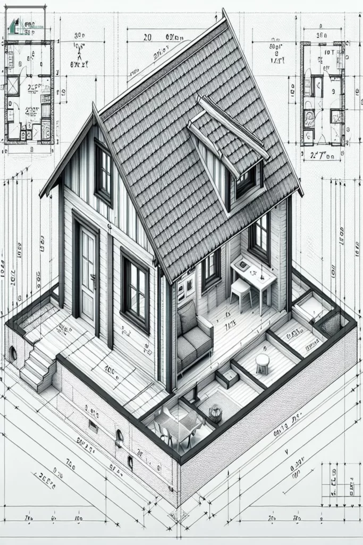
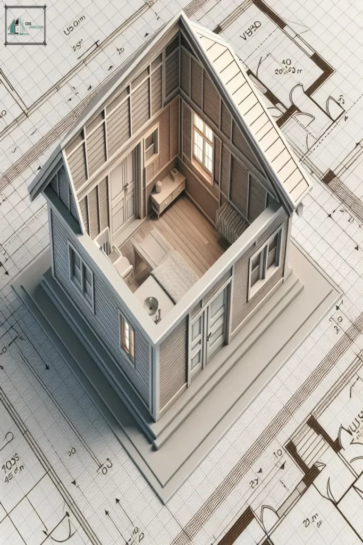
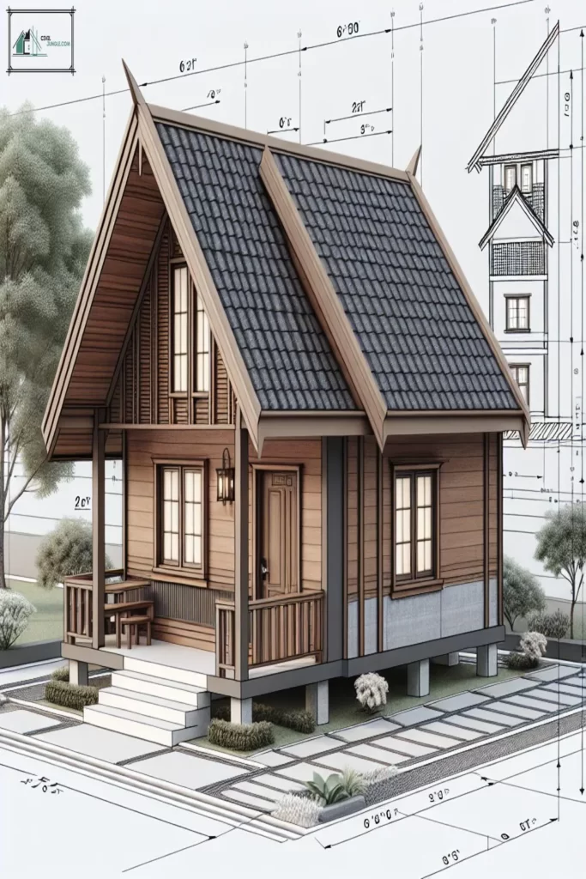
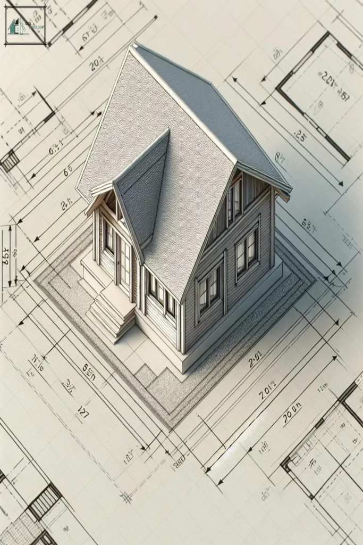
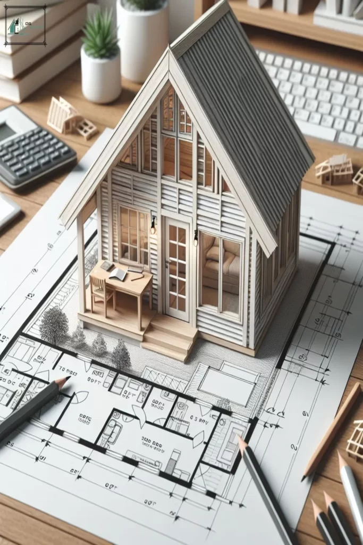
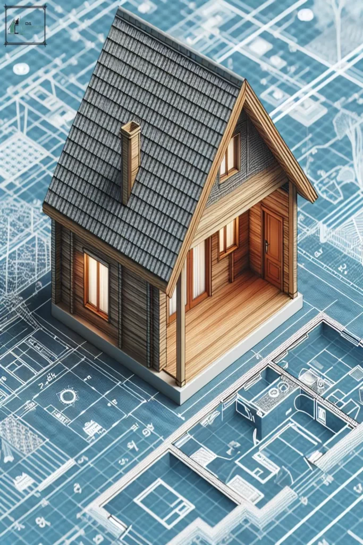
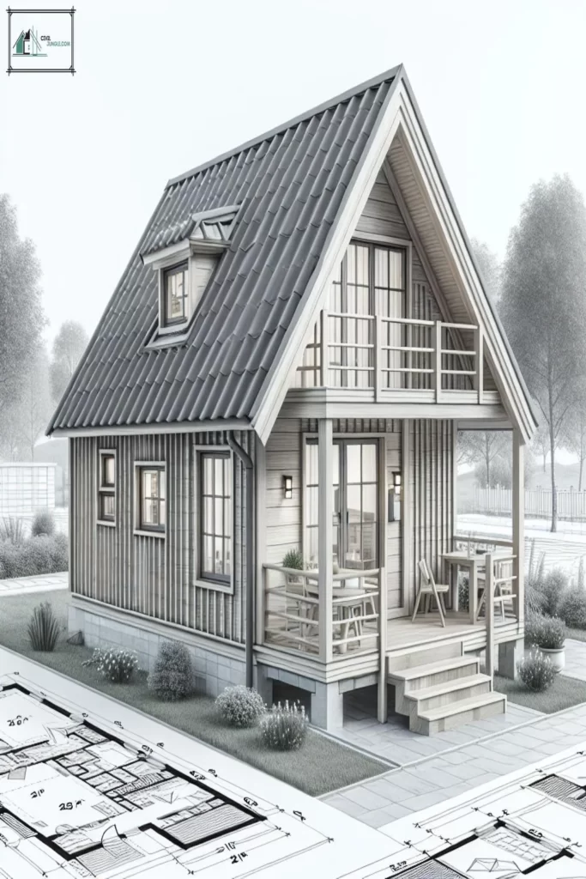
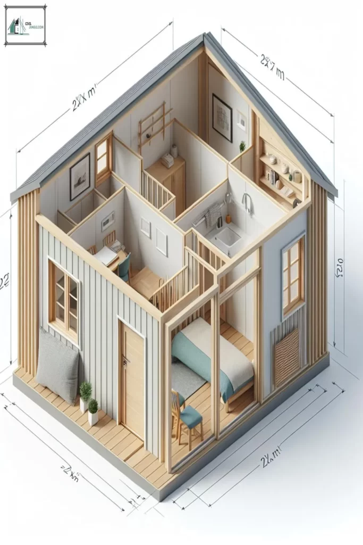

Leave a Reply