When it comes to designing a house, many people assume that bigger is always better.
However, the growing trend of small house living is challenging this belief and proving that a well-designed smaller space can be just as functional and comfortable as a larger home.
This is where small house plans like the 10×8 with 2 bedrooms and a shed roof come into play.
These plans offer the perfect balance of efficiency, style, and affordability, making them an attractive option for anyone looking to downsize or build a compact yet practical vacation home.
In this article, we will dive into the details of small house plans 10×8 with 2 bedrooms and a shed roof, and explore their unique features and benefits. Whether you are looking to build
Small House With 2 Bedrooms Shed Roof
Important Point
Also Read: Small House Design 7.5×8.5 With 2 Bedrooms Hip Roof
Also Read: Small House Design Plans 18×21.3 Feet With One Bedroom Shad Roof
Also Read: Small House Plans 4.5×7.5 With One Bedroom Hip Roof
Also Read: Small House Plans 6×7 Meter (20x23Feet) Gable Roof
A small house with 2 bedrooms and a shed roof is a popular design choice for those looking for a cozy and practical home.
This type of house features a simple but efficient layout with a sloping roof that provides extra storage space in the attic.
The shed roof, also known as a skillion roof, is a single sloping roof that is slanted in one direction.
This type of roof is commonly used for small structures such as sheds, garages, and in this case, a small house.
The slope of the roof can vary depending on the design and location of the house, but it is usually steep enough to allow for water runoff and minimal maintenance.
One of the main advantages of a shed roof is its cost-effectiveness. It requires less building materials and labor compared to other types of roofs, making it an affordable option.
Additionally, the simplicity of the design means that it is easier and faster to build, which can save time and money during the construction process.
For a small house with 2 bedrooms, the shed roof offers a practical solution for maximizing space.
The slope of the roof allows for additional headroom in the bedrooms, making them feel more spacious.
The attic space created by the roof is also a great storage area for seasonal items or other belongings.
The interior layout of a small house with a shed roof typically consists of a compact living and dining area, a small kitchen, two bedrooms, and one bathroom.
This layout makes the house easy to maintain and keeps the construction costs low.
The use of large windows and strategically placed skylights can bring in natural light, making the house feel more open and spacious.
In terms of exterior design, a small house with a shed roof can have a modern and minimalist look or a more traditional and rustic feel, depending on the materials used.
Metal, wood, and even shingles are common options for the shed roof, with a variety of colors and textures available to suit different styles.
Conclusion
In conclusion, small house plans 10×8 with 2 bedrooms and a shed roof offer numerous benefits for those looking to downsize or build a budget-friendly home.
These compact designs maximize space efficiency while still providing all the necessary amenities and functionality of a larger house.
The shed roof not only adds a modern touch to the exterior but also allows for more natural light and potential for solar panels. With careful planning and design, a small house can be just as comfortable and livable as a traditional-sized home.
So, if you’re considering building a small house, consider the 10×8 plan with 2 bedrooms and a shed roof for a cost-effective, stylish, and sustainable living solution.
Like this post? Share it with your friends!
Suggested Read –
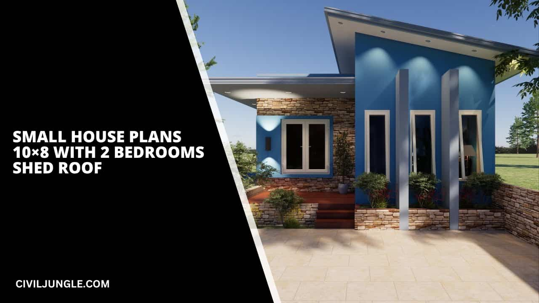
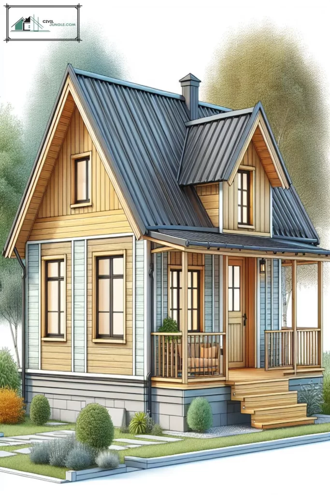
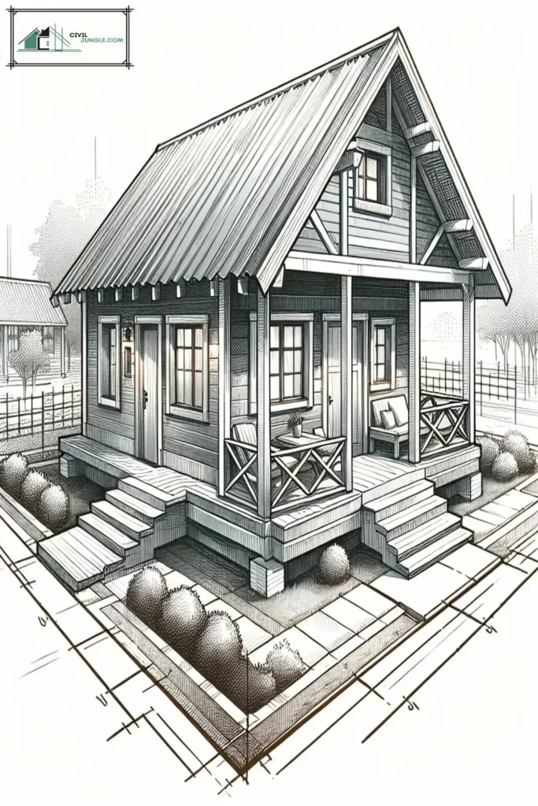
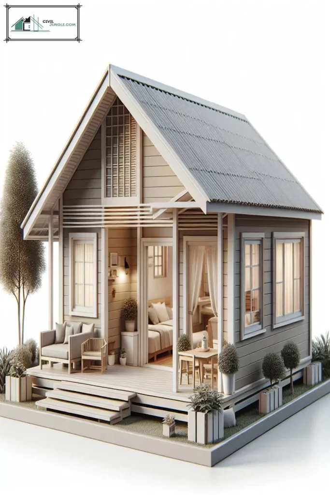
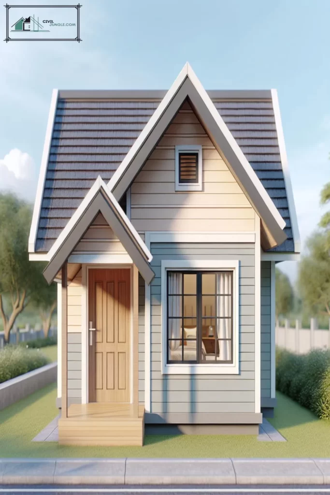
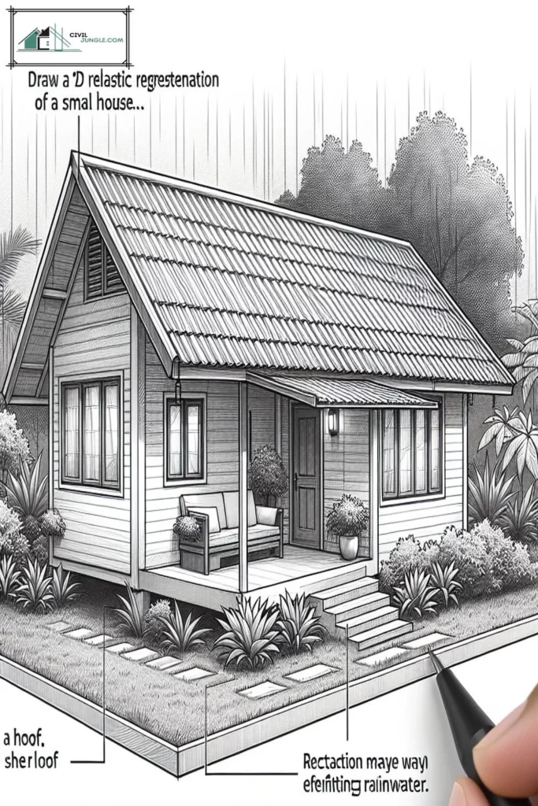


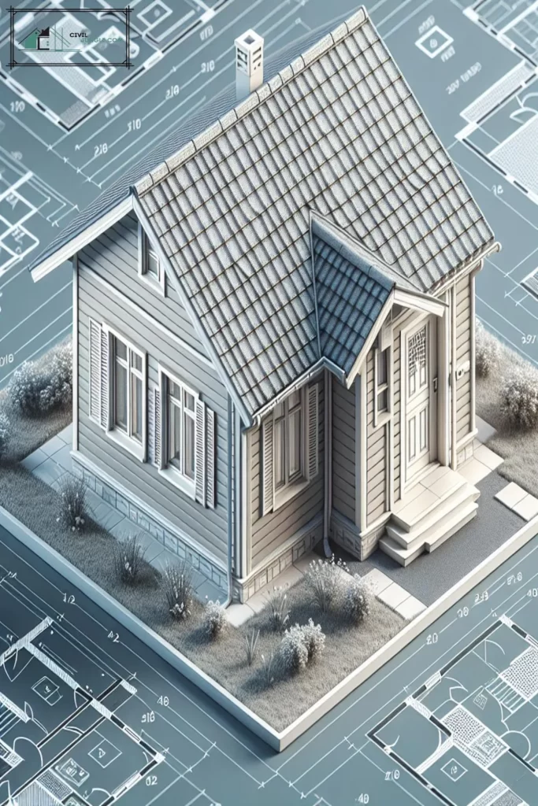
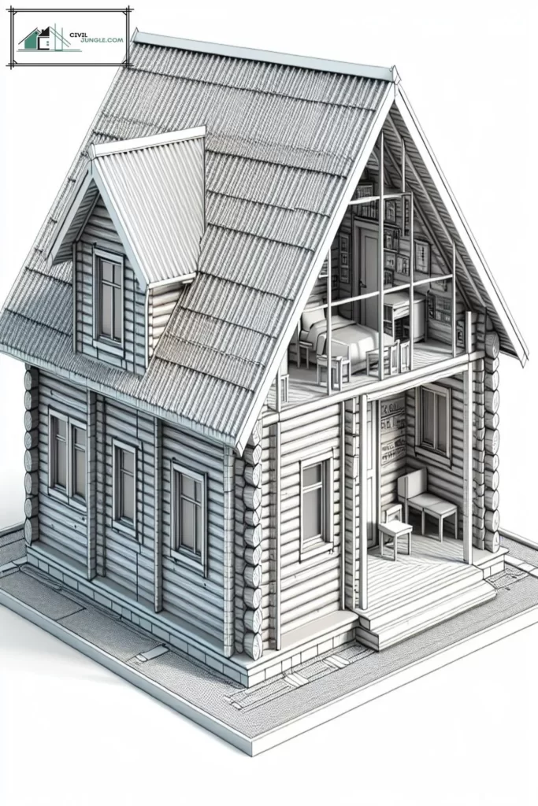
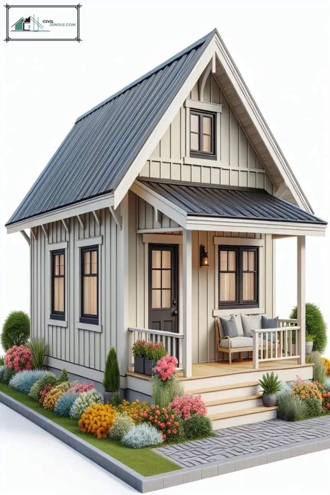
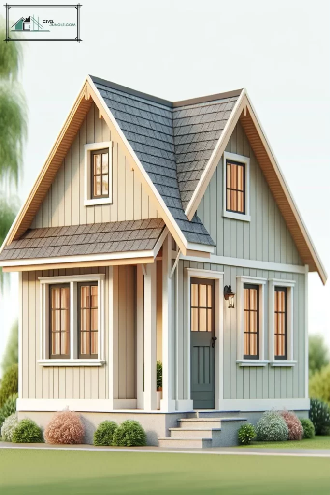
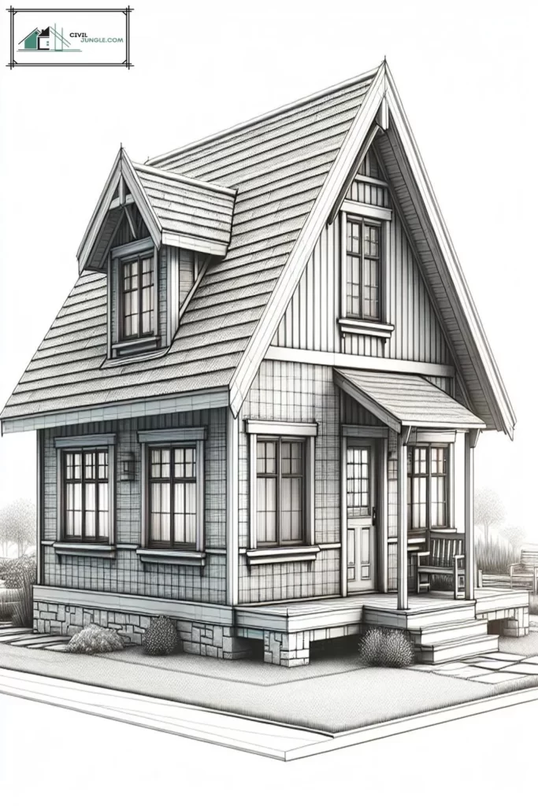

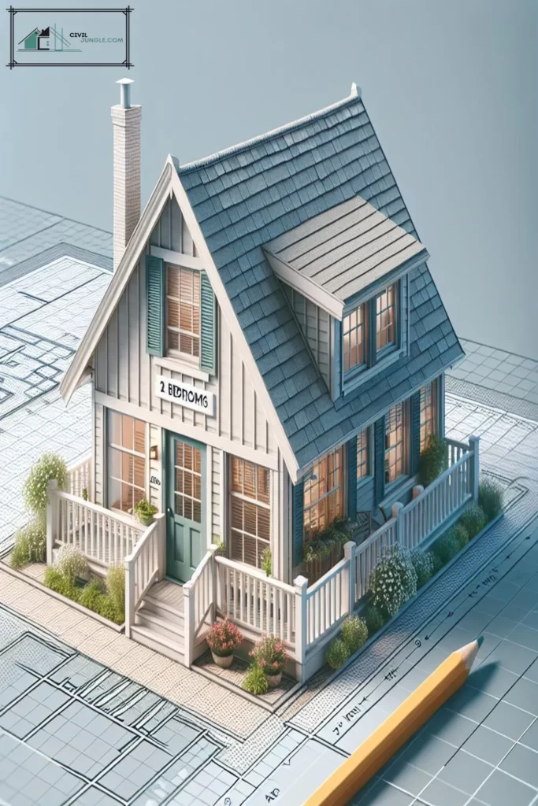
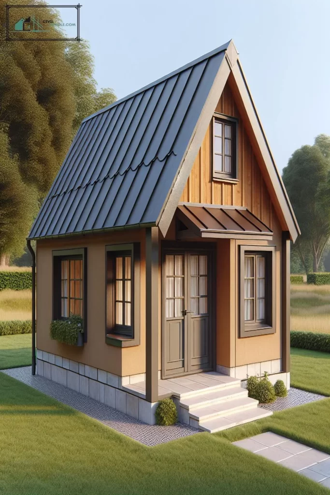
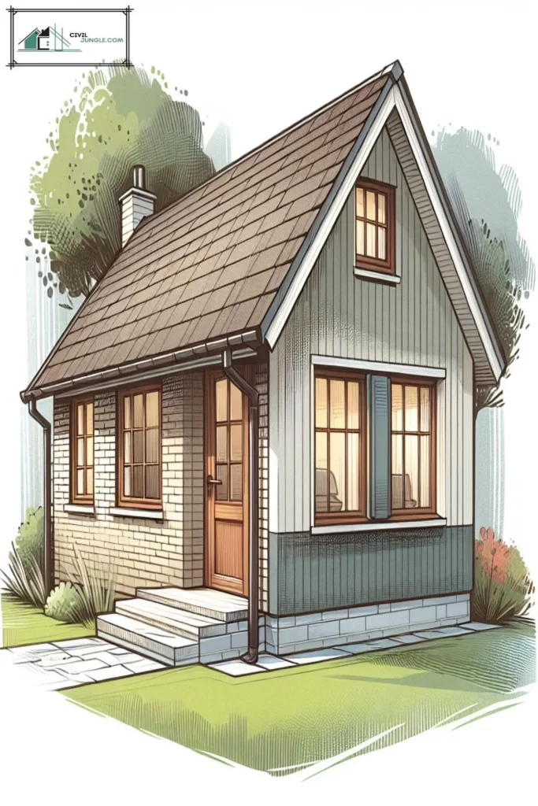
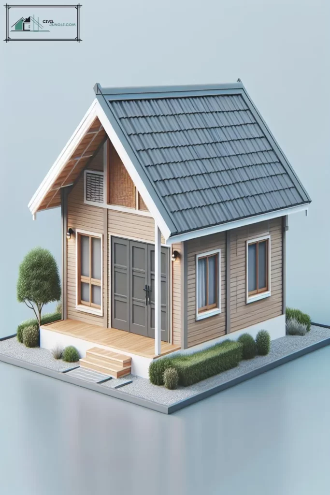
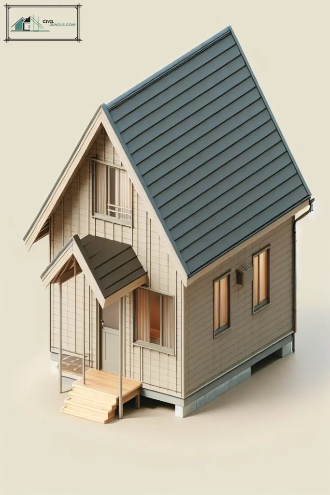
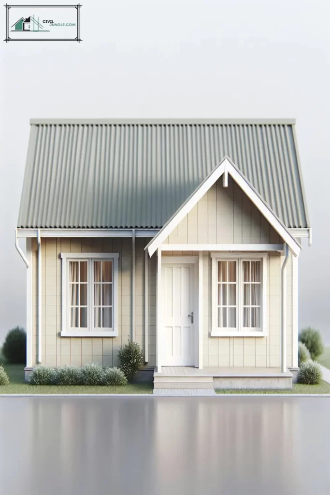
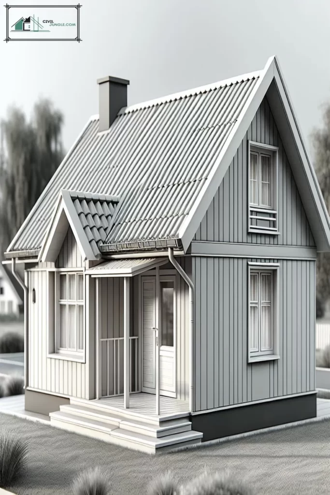
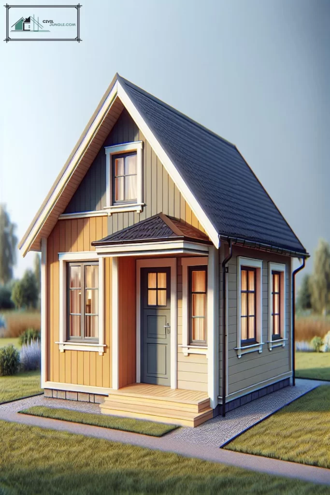
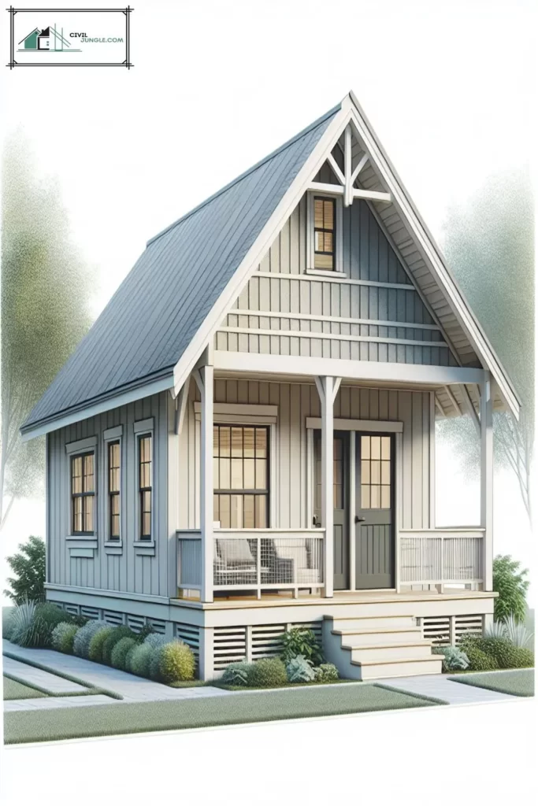
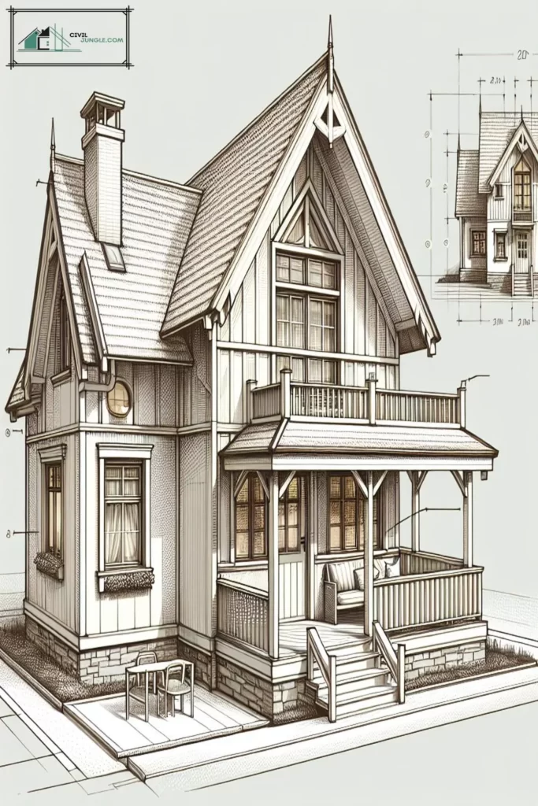

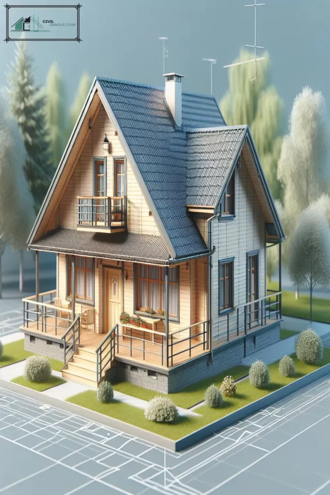
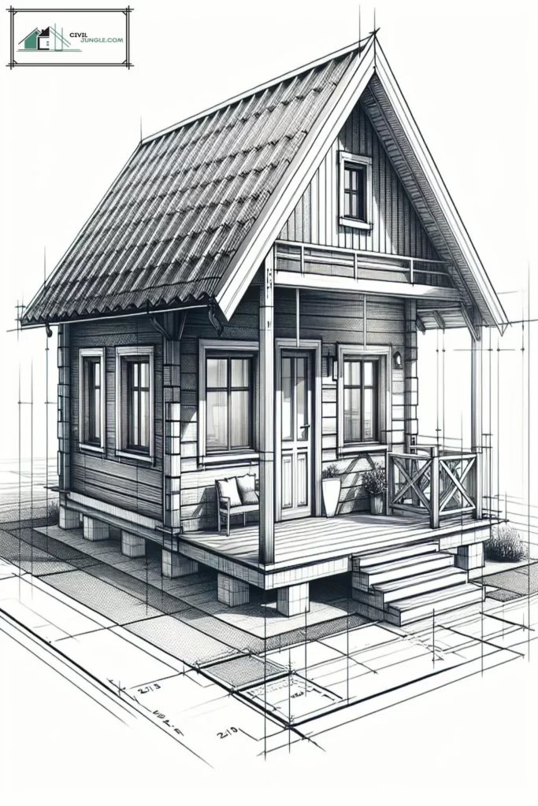
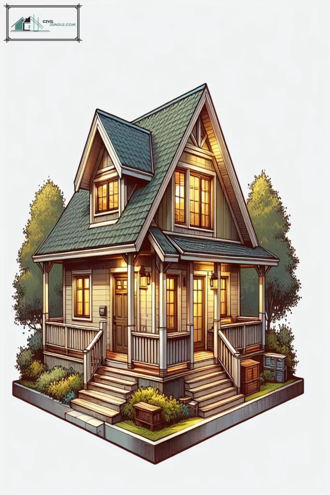
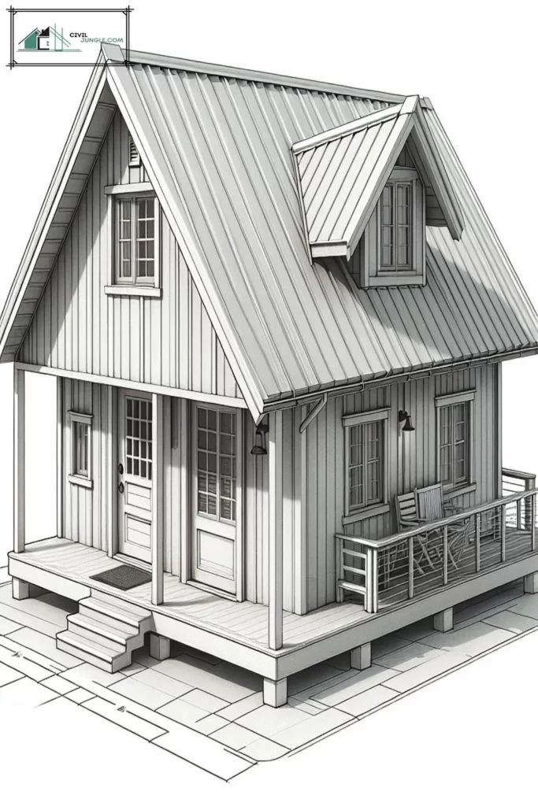
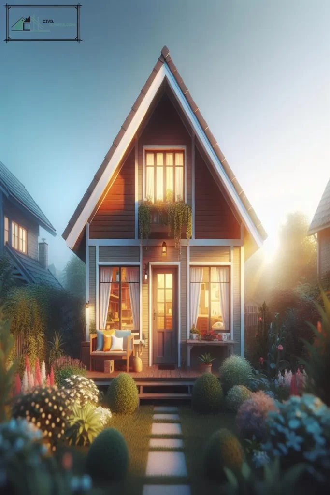
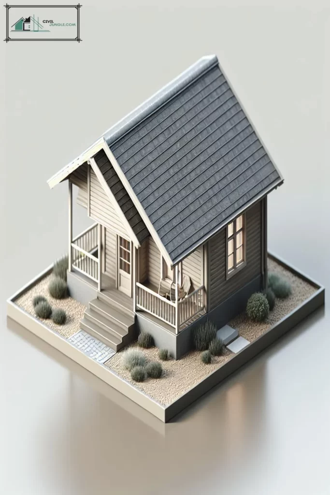
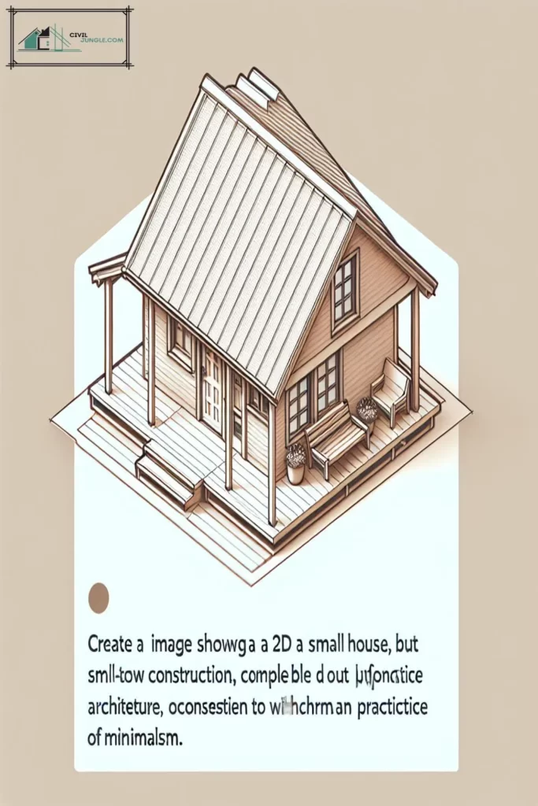
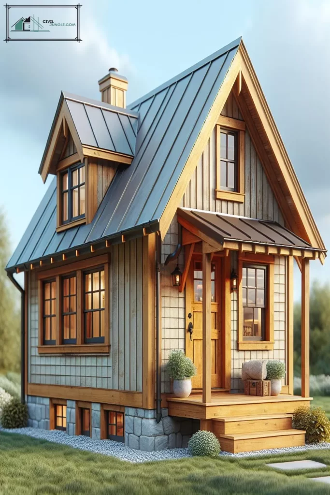
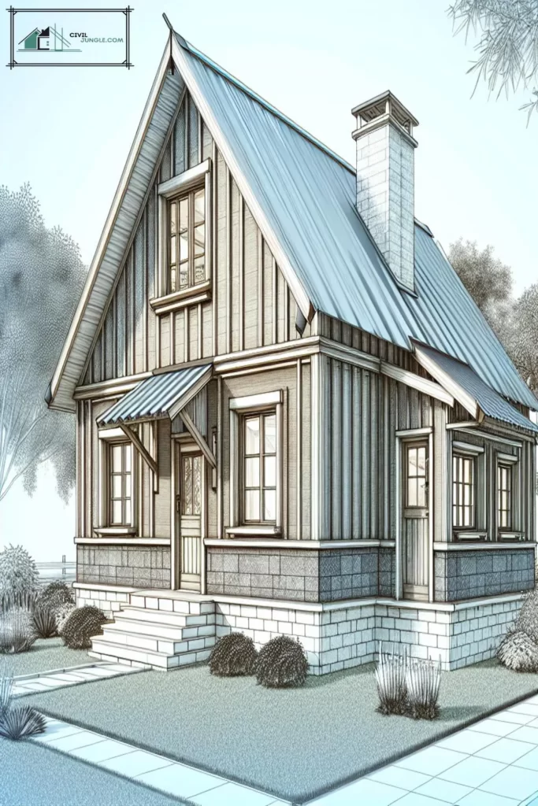
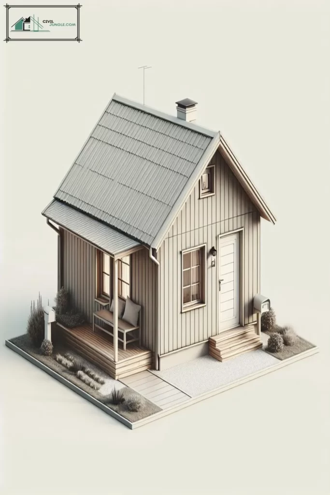
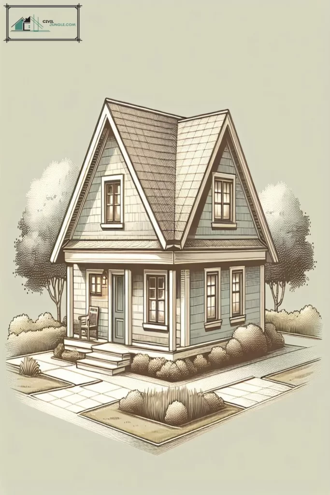
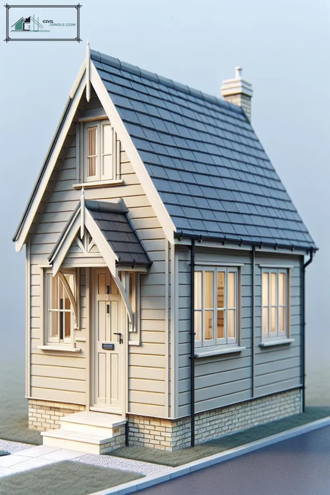
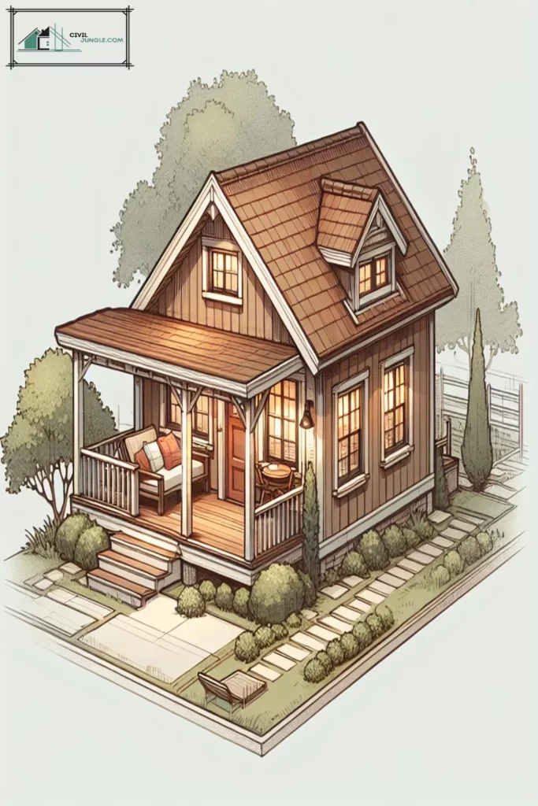
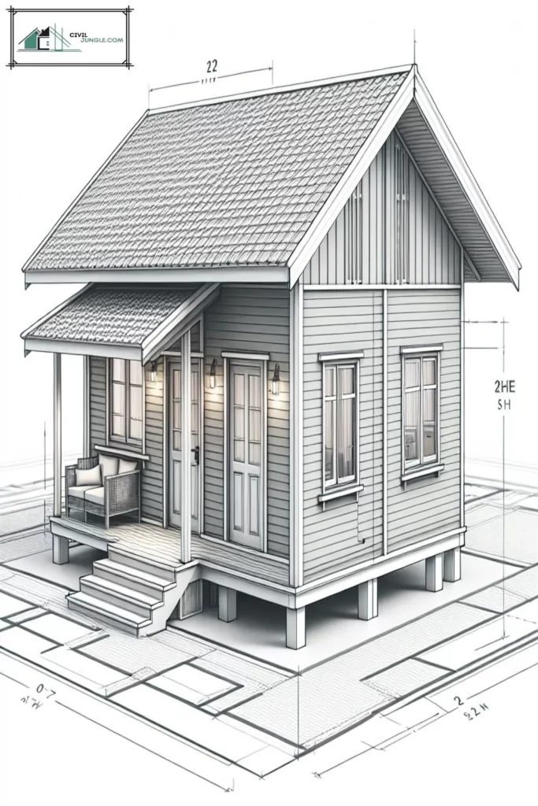
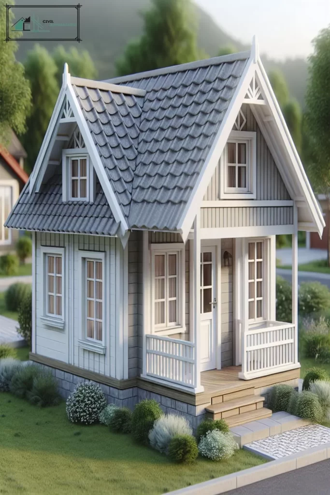
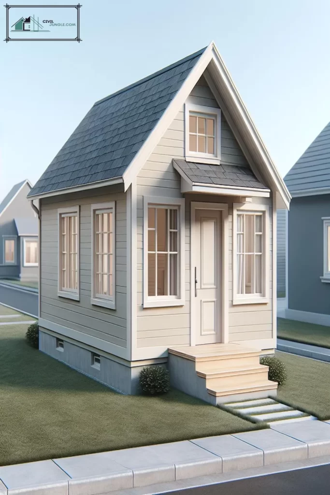

Leave a Reply