Introduction of Gable Roof
Important Point
While there are dozens of possible roof designs to consider for a new or newly remodeled home, there are two, in particular, that stand out for their enduring popularity and timeless appeal: hip and gable roofs.
But what exactly are modern, gabled roofs? What is the difference between them and what are the pros and cons of each? In this guide, we’ll cover everything you need to know about these types of roofs.
What Is Gable Roof?
The gable roofs are easy to recognize: they have a distinct triangular shape. This type of roof also called a pointed roof or sloped roof is one of the most common designs.
While there are many variations on the standard gable roof design, you should at least be familiar with four of the most popular: side gable, front gable, Dutch gable, and crossed gable.
Also, read: WPC Board | Features of WPC Board | Disadvantages of the WPC board | Usw of WPC
Type of Gable Roof
Here, the different types of gable roof are as follows.
- Side Roof Gable
- Front Roof Gable
- Crossed Gable
1. Side Roof Gable
This is your basic pointed roof design. A side gable consists of two sloping sides of equal length, gathered in a ridge along the top. It is the triangular shapes between the two roof panels that are the “pediments”.
If there is no triangular panel between the two sides, it is known as an open gable roof. If these triangular shapes are closed with panels, it is called a gable roof.
Also, read: Pitched Roofs
2. Front Roof Gable
A common feature of colonial houses, a frontal gable is simply a gable over the entrance to the house, usually facing the street. They are also known as facing houses.
Dutch gable
On the roofs of two Dutch waters, a gable is added to the crest of a hip roof. This can be done simply for aesthetic value or for additional space.
Also, read: What Is Contour Interval | Calculation of Contour Intervals | Uses of Contour Intervals in Surveying
3. Crossed Gable
This roof style, ideal for multi-wing homes, is seen most often in Tudor and Cape Cod homes. It consists of two gabled roofs, arranged at right angles to each other, with perpendicular ridges.
The lengths, heights, and slopes may be identical to the two sections of the roof or may differ from each other.
Depending on the design of a cross gable, this roof structure can be used to accentuate other architectural features, such as balconies, dormers or garages.
Also, read: Mortar Vs Cement | Type of Cement | Type of Mortar
What Are the Advantage and Disadvantages of a Gable Roof?
Like modern roofs, gable roofs come with their own set of pros and cons. Here’s what you should know before choosing a gable roof.
Advantages of Gable Roof
- Like modern roofs, gable roofs are versatile in terms of the type of roofing material you can use to cover them. Slate, metal, tiles or tiles are possible options.
- Gable roofs are generally cheaper than hip roofs.
- Compared to hip roofs, the gable allows for better ventilation and more attic space. They are also ideal for vaulted roofs.
- The gable roofs are a good option for climates with a lot of precipitation, as their design allows rain and snow to slide easily without accumulating.
Also, read: Mivan Shuttering | Merit & Demerit Mivan Technology | Mivan Formwork Assembly Process
Disadvantages of Gable Roof
- Gable roofs are not as stable or resistant as hip roofs. An especially strong storm can cause a gable roof to collapse. After adverse weather conditions, gabled roofs should be checked for damage.
- This project is not advisable in areas at risk of hurricanes.
- An excessive overhang on a gable roof can be dangerous. During high winds, the protrusion can cause enough elevation to detach the roof from the walls.
Also, read: Grillage Foundation | Types of Grillage Foundation | Features of Grillage Foundation
What Is Hip Roof?
In the simplest terms, a hip roof is one with four sides of equal length, all sloping downward from the crest at the top. There are some variations on this basic form. Here are the most common ones.
Type of Hip Roof
Here, the different types of hip roof are as follows.
- Simple Hip Roof
- Half Hip Roof
- Cross-Shaped Roof
1. Simple Hip Roof
With a simple hip roof, there are two sides that are polygons – usually trapezoids – and two sides that are triangles.
The two trapezoids meet in a mountain range along the top and the triangles connect them. This is the most common type of hip roof.
Also, read: What Is Granolithic Floors | Construction Method | Advantages аnd Disadvantage
2. Half Hip Roof
A roof with half a hip is simply a regular roof with the lower halves of the triangular sides cut off. This creates eaves on the shortened sides.
Half-hip roofs are called cut gables, or jerkinhead roofs.
3. Cross-Shaped Roof
A cross-shaped roof is basically two simple roofs arranged in an “L” or “T” shape. The location where the two individual hip roofs meet – the “L” angle or the “T” intersection – is known as the valley.
This design is used in homes with multiple wings that branch into each other.
Also, read: What Is DLC (Dry Lean Concrete) | Advantge of DLC (Dry Lean Concrete )
What Are the Pros and Cons of a Hip Roof?
Before installing on a modern roof, be sure to consider the advantages and disadvantages of this design. Consider how these pros and cons fit your preferences and needs.
Like modern roofs, gable roofs come with their own set of pros and cons. Here’s what you should know before choosing a gable roof.
Advantages of Hip Roof
- With the addition of a dormer or crow’s nest, hip roofs can provide usable space that would otherwise not be available.
- Hip roofs are compatible with almost any roofing material. Options include cedar shakes, slate, asphalt shingles, terracotta shingles, clay shingles, concrete tiles, and metal panels.
- Simple hip roofs are particularly suitable for areas with a lot of snow or strong winds. Hip roofs in regions prone to strong winds or strong storms should have an angle between 18.5 ° and 26.5 °.
Because of the sloping sides, the hip roofs are extremely sturdy. They are more stable than the gable roof.
Also, read: Quality Testing of Sand for Concrete | Quality Testing of Sand for Construction | Type of Sand Test
Disadvantages of Hip Roof
- With crossed hip roofs, depending on the design, water or snow can accumulate in the With this type of design, reliable waterproofing is essential to prevent leaks.
- The more complicated the design of a roof with a crossed hip, the more chances of leaks become. Dormers, with additional valleys and seams, can also increase the risk of water
- Hip roofs are more expensive than gable roofs.
Difference Between Hip and Gable Roof
| Sr.No. | Hip Roof | Gable Roof |
| 1 | Hip Vs Gable What | |
| What is Hip Roof | What is Gable Roof | |
| Hipped roofs have a style where all roof sides slope downward over the walls of your home | Gabled roofs are the kind young children typically draw. They have two sloping sides that come together at a ridge, creating end walls with a triangular extension, called a gable, at the top. | |
| 2 | Hip Vs Gable Advantages | |
| Advantages of Hip Roof | Advantages of Gable Roof | |
| Hip roofs are more stable than gable roofs. The inward slope of all four sides is what makes it sturdier and more durable. Hip roofs are excellent for both high wind and snowy areas. The slant of the roof allows snow to easily slide off with no standing water. | Gable roof structures easily shed water and snow which makes them great for areas with heavy snowfall. The steep pitch of gable roofs allows for excellent water drainage and fewer leaks. They also allow for more ventilation, and provide more space for an attic or vaulted ceilings | |
| 3 | Hip Vs Gable Disadvantages | |
| Disadvantages of Hip Roof | Disadvantages of Gable Roof | |
| More complex and costly to design and build. Less attic space due to sloping on all sides | Gable roof prone to damage in high winds. Design is “more plain” looking than a hip roof | |
| 4 | Hip Vs Gable Types | |
| Types of Hip Roof | Types of Gable Roof | |
| Side Roof Gable Front Roof Gable Crossed Gable |
Simple Hip Roof Half Hip Roof Cross-Shaped Roof |
|
| 5 | Hip Vs Gable Roof Cost | |
| Hip Roof Cost | Gable Roof Cost | |
| A hipped roof costs anywhere between $20,00 to $50,000 depending on the slope, pitch, and size of your roof, as well as the roofing material used. You can expect to pay $8 to $12 per sq. foot. | The cost to build a gable porch roof runs $16 to $30 per square foot. | |
Gable Roof Advantages and Disadvantages
- Advantages: These are easy to design, and they keep costs down, while also providing a slope for water to drain off.
- Disadvantages: High winds can be a problem for gable roofs if they’re not well constructed, especially if there is too much overhang, in which case, the entire roof could be torn free.
Hip Roof Advantages and Disadvantages
- Advantages: The four-way slope makes it much more stable than other roofing types, and allows water and snow to run off with ease.
- Disadvantages: Hip roofs are more complex than flat or gable roofs, making the odds of failure a bit higher.
Difference Between Hip and Gable Roof
The main difference between a gable roof and a hip roof is that all four sides of a hip roof slope downward off the structure frame. On a gable roof, there are just two main slopes. A hip roof is typically made out of two triangular roof pieces and two trapezoidal roof sections.
Gable Roof Pros and Cons
Pros: Gable roofs will easily shed water and snow, provide more space for the attic or vaulted ceilings, and allow more ventilation. Their simple design makes them easier to build and cheaper than more complex designs. Cons: Gable roofs can be problematic in high wind and hurricane-prone areas.
Gable with Dormer Roof Advantages and Disadvantages
Advantages: These are easy to design, and they keep costs down, while also providing a slope for water to drain off. Disadvantages: High winds can be a problem for gable roofs if they’re not well constructed, especially if there is too much overhang, in which case, the entire roof could be torn free.
Advantages of Gable Roof
Gable roof structures easily shed water and snow which make them great for areas with heavy snowfall. The steep pitch of gable roofs allows for excellent water drainage and fewer leaks. They also allow for more ventilation, and provide more space for an attic or vaulted ceilings.
Types of Gable Roof
There are four main types of gable roofs – side gables, crossed gables, front gables, and Dutch gables. Side gables are the most common and simple style of gable roof, with two sides pitched to form a triangle.
What Is a Hip Roof Vs a Gable Roof?
The main difference between a hip roof and a gable roof will be the overall design and functionality of each. Hipped roofs have a style where all roof sides slope downward over the walls of your home. Gable roofs have two sides or peaks that slope downward towards your home.
What Is a Hip Roof Shape?
Hip roof, also called hipped roof, roof that slopes upward from all sides of a structure, having no vertical ends. The hip is the external angle at which adjacent sloping sides of a roof meet. The triangular sloping surface formed by hips that meet at a roof’s ridge is called a hip end.
What Is the Gable of Roof?
A gable is the generally triangular portion of a wall between the edges of intersecting roof pitches. A gable wall or gable end more commonly refers to the entire wall, including the gable and the wall below it. Some types of roofs do not have a gable (for example hip roofs do not).
What Is the Purpose of a Gable Roof?
Gable roof structures easily shed water and snow which make them great for areas with heavy snowfall. The steep pitch of gable roofs allows for excellent water drainage and fewer leaks. They also allow for more ventilation, and provide more space for an attic or vaulted ceilings.
What Is Gable Roof Made of?
Asphalt is the most popular roofing material and is a very common choice for gable roofs. This material has good all-around resistance to weather and is available in a wide range of color options. As a general rule, asphalt shingles are the go-to material if the gable roof contains a dormer, hips or valleys.
Is Gable Roof a Composition?
A gable roof is composed of different sections. If it were to be removed from a house for inspection, it would appear like a long triangular figure.
How Long Does a Gable Roof Last?
Although there are a variety of factors that help determine how long the lifespan will be, one that’s properly installed can typically last about 40 years on average. They can sometimes last even longer if they have an adequate supporting framework.
What Is a Gable Roof in Construction?
A gable roof is the classic, most commonly occurring roof shape in those parts of the world with cold or temperate climates. It consists of two roof sections sloping in opposite directions and placed such that the highest, horizontal edges meet to form the roof ridge.
Cross Gable Roofs
A cross gable roof consists of two or more gable rooflines that intersect at an angle, most often with the two ridges placed perpendicular to one another. Houses with this design will often have a more complex layout due to the change in shape a cross gable roof will have on the house’s structure.
Gable Roof Design
A gabled roof is a roof with two sloping sides that come together at a ridge, creating end walls with a triangular extension, called a gable, at the top. Also known as pitched or peaked roof, gable roofs are some of the most popular roofs in the US.
What Is the Difference Between a Hip and Gable Roof?
Gable Roofs: The main difference between a hip roof and a gable roof will be the overall design and functionality of each. Hipped roofs have a style where all roof sides slope downward over the walls of your home. Gable roofs have two sides or peaks that slope downward towards your home.
What Is a Gable Style House?
A gablefront house, also known as a gable front house or front gable house, is a vernacular (or “folk”) house type in which the gable is facing the street or entrance side of the house. They were typically used as working-class dwellings, most being rather simple in design.
What Is a Box Gable Roof?
Box gable roofs have a triangular extension at each end of the house, with the roof section boxed at the end. This design is extremely similar to the standard Roof gable but distinguishes the triangular section of the design more.
What Is Gable Roof Type?
A gable roof is a type of roof design where two sides slope downward toward the walls – and the other two sides include walls that extend from the bottom of the eaves to the peak of the ridge. The purpose of your home’s roof is to protect the entire structure (and you) from weather.
What Is a Half Gable Roof Called?
Shed roofs, shown on the three dormers of this house, slant in only one direction. They fall within the basic category of gabled roofs, provided you think of them as half-gables. Shed roofs are easy to build because all rafters are identical.
What Is a Gable Roof Look Like?
Gable Roof Shapes. Gabled roofs are the kind young children typically draw. They have two sloping sides that come together at a ridge, creating end walls with a triangular extension, called a gable, at the top.
How Is a Gable Roof Supported?
With the rafters in place, the gable end framing uses vertical studs, or “blocking,” positioned directly over the wall studs and supported by the end top plates. They are notched to fit around the gable-end rafters. After the sheathing is installed, hanging or “fly” rafters are then installed.
What Is the Angle of an a Frame Roof?
The most common shape is equilateral-joists and rafters are equal in length and set at angles of 60 degrees to each other. You can use different angles to modify the shape, however (see “Common Floor-to-Rafter Angles,” below).
How Much Should a Gable Roof Overhang?
Gable end overhangs that are ladder framed should not extend more than 8 inches from the house and should be nailed every 4 inches on center.
Which Is Better Gable or Hip Roof?
The construction strength of the hip roof can support the weight of snow on top and the pitch of a gable roof can shed rain and snow easily. However, if you are building or buying a home in a high wind region or where storms such as hurricanes are present, a hip roof is a better option.
Is a Hip Roof Stronger Than a Gable Roof?
The sides are all equal length and come together at the top to form the ridge. Pros: Hip roofs are more stable than gable roofs. The inward slope of all four sides is what makes it sturdier and more durable. Hip roofs are excellent for both high wind and snowy areas.
What Is the Difference Between a Hip Roof and Gable Roof?
The sides are all equal length and come together at the top to form the ridge. Pros: Hip roofs are more stable than gable roofs. The inward slope of all four sides is what makes it sturdier and more durable. Hip roofs are excellent for both high wind and snowy areas.
Which Is Better Hip or Gable Roof?
Pros: Hip roofs are more stable than gable roofs. The inward slope of all four sides is what makes it sturdier and more durable. Hip roofs are excellent for both high wind and snowy areas. The slant of the roof allows snow to easily slide off with no standing water.
What Is the Benefit of Gable Roof Over Hip Roof?
Compared to hip roofs, gables allow for better ventilation and more attic space. They’re also ideal for vaulted ceilings. Gable roofs are a good choice for climates with a lot of precipitation, as their design allows rain and snow to easily slide off without accumulating.
Are Hip Roof Stronger Than Gable?
Pros: Hip roofs are more stable than gable roofs. The inward slope of all four sides is what makes it sturdier and more durable. Hip roofs are excellent for both high wind and snowy areas.
What Are Dutch Gables?
A Dutch gable or Flemish gable is a gable whose sides have a shape made up of one or more curves and has a pediment at the top. The term “Dutch gable” is also used in America and Australasia to refer to a gablet roof.
Where Are Dutch Gable Roofs Most Common?
The roof is also found throughout Arras in northern France and Bruges, Belgium. The roof style was also taken to Barbados and South Africa where it is used often as Dutch gable roofs are very beneficial in tropical climates.
What Style Uses the Dutch Gable?
The Dutch gable was a notable feature of the Renaissance architecture, which spread to northern Europe from the Low Countries, arriving in Britain during the latter part of the 16th century. Later Dutch gables with flowing curves became absorbed into Baroque architecture.
Where Are Dutch Gable Roofs Most Common?
The roof is also found throughout Arras in northern France and Bruges, Belgium. The roof style was also taken to Barbados and South Africa where it is used often as Dutch gable roofs are very beneficial in tropical climates.
What Is a Dutch Hip Roof Style?
A Dutch hip roof, sometimes called a Dutch gable roof, is a combination of hip and gable roof styles in which a gable is located at the end of the ridge, at the top of a hip roof plane.
Why Is a Dutch Gable Roof?
Dutch gable roofs allow more natural sunlight than traditional hip or gable roofs. This can reduce heating bills in the winter. They also provide more storage space than hip roofs and a window can be added in the gablet, creating more ventilation and light.
What Is a Dutch Hip Roof Design?
A Dutch hip roof, sometimes called a Dutch gable roof, is a combination of hip and gable roof styles in which a gable is located at the end of the ridge , at the top of a hip roof plane.
Why Are Dutch Roofs So Steep?
By the time the Dutch were tasked with rebuilding after two massive fires, stone chimneys had been invented and coal was widely available, so these new buildings not only had chimneys, but stairs, too. But since space was limited, builders had to be creative thus the un-ideally steep, narrow staircases.
Why Do Dutch Houses Have Steep Roofs?
Before 1800 the more common term for this was Dutch Roof. It is also evident that there is a practical reason why the two sloped roof was a popular format for buildings used for storage. It maximized headroom on the floor space under the roof. The steeper lower part of the roof acts almost as a wall.
Cross Gable Roof
A cross gable roof consists of two or more gable rooflines that intersect at an angle, most often with the two ridges placed perpendicular to one another. Houses with this design will often have a more complex layout due to the change in shape a cross gable roof will have on the house’s structure.
What Is Difference Between Hip and Gable Roof?
The main difference between a hip and gable roof are the slopes on its sides. On a hipped roof, all sides slope downward to the home’s walls. Gable roofs only have two triangle-shaped slopes that extend from the bottom of the roof’s eaves to the peak of its ridge.
Are There Any Gables on a Hip Roof?
A hip roof, hip-roof or hipped roof, is a type of roof where all sides slope downwards to the walls, usually with a fairly gentle slope (although a tented roof by definition is a hipped roof with steeply pitched slopes rising to a peak). Thus, a hipped roof house has no gables or other vertical sides to the roof.
Does a Hip Roof Have a Gable?
A hip roof slopes on all sides, usually four, and results in a pyramidal shape. Hip roofs are commonly found in high wind and snow regions. They are very sturdy and come in a variety of styles. On the other hand, a gable roof slopes on two sides and connects to the specialized walls known as gables.
What Style of Roof Does Not Have a Gable?
A hip roof has slopes on all four sides. The sides are all equal length and come together at the top to form the ridge. Pros: Hip roofs are more stable than gable roofs.
What Is a Gable Vs Hip Roof?
A gable roof consists of triangle-shaped slopes extending from the bottom of the roof’s eaves to the peak of the ridge. As opposed to hip roofs, where all slopes meet under the roof’s eaves, gable roofs only have two slopes and the remaining space is enclosed with the home’s wall.
Which Is Better Hip Roof or Gable Roof?
The construction strength of the hip roof can support the weight of snow on top and the pitch of a gable roof can shed rain and snow easily. However, if you are building or buying a home in a high wind region or where storms such as hurricanes are present, a hip roof is a better option.
Is a Hip Roof More Expensive Than Gable?
Hip roofs are more expensive to build than gable roof because it’s a more complex design that requires more building materials including a complex system of trusses or rafters.
What Is a Gable Roof Shape?
A gable roof is the classic, most commonly occurring roof shape in those parts of the world with cold or temperate climates. It consists of two roof sections sloping in opposite directions and placed such that the highest, horizontal edges meet to form the roof ridge.
Are Hipped Roofs More Expensive?
Hipped roofs are more expensive to frame than gable roofs. Get cost estimates on roofing from local contractors below. Hip roofs are more expensive to build than gable roof because it’s a more complex design that requires more building materials including a complex system of trusses or rafters.
How to Build a Gable Roof
- Framing the Gable Ends
- Adding a Ridge Board and Rafters
- Installing Shingles
Gable Part
The dictionary defines a gable as “the part of the wall that encloses the end of a pitched roof.” Wikipedia describes a gable as “the triangular portion of a wall between edges of intersecting roof pitches.”
How Is a Roof Constructed?
Modern timber roofs are mostly framed with pairs of common rafters or prefabricated wooden trusses fastened together with truss connector plates. Timber framed and historic buildings may be framed with principal rafters or timber roof trusses. This is accomplished by using metal ties fastened to each rafter or truss.
What Is an Open Gable Roof?
Open Gable Roof: a hip roof on a square structure, where all sides join to form a single peak. ( Also known as a pyramid roof)
Cross Gabled Roof
A cross gable roof consists of two or more gable rooflines that intersect at an angle, most often with the two ridges placed perpendicular to one another. For example, homes with a cross gable roof may have separate wings, a larger porch, or an attached garage.
Hip Roof Advantages and Disadvantages
- Advantages: The four-way slope makes it much more stable than other roofing types, and allows water and snow to run off with ease.
- Disadvantages: Hip roofs are more complex than flat or gable roofs, making the odds of failure a bit higher.
What Does a Gable Look Like on a House?
They have two sloping sides that come together at a ridge, creating end walls with a triangular extension, called a gable, at the top.
Front Gable
A gablefront house, also known as a gable front house or front gable house, is a vernacular (or “folk”) house type in which the gable is facing the street or entrance side of the house. They were built in large numbers throughout the United States primarily between the early 19th century and 1920.
Gable Roof Construction Details
Gable roofs are a combination of two shed roofs, each starting from the opposite sides of the building with the same angle or pitch, hence, “double-pitched”; hipped: hipped roofs are gable roofs that have been pitched on the ends of the building as well as the sides.
Gable Front House
A gablefront house, also known as a gable front house or front gable house, is a vernacular (or “folk”) house type in which the gable is facing the street or entrance side of the house. They were built in large numbers throughout the United States primarily between the early 19th century and 1920.
Side Gable Roof
Side Gable: A side gable is a basic pitched roof. It has two equal panels or sides pitched at an angle. Both sides of the gable meet at the ridge in the middle of a building. The triangle section can be left open for an open gable roof, or it can be enclosed for a boxed gable roof.
Gable Roof Advantages and Disadvantages
Advantages: These are easy to design, and they keep costs down, while also providing a slope for water to drain off. Disadvantages: High winds can be a problem for gable roofs if they’re not well constructed, especially if there is too much overhang, in which case, the entire roof could be torn free.
Where Are Gable Roofs Most Used?
Gable roofs are most common in cold climates. They are the traditional roof style of New England and the east coast of Canada. Fans of literature in both countries will recognize the roof style from popular novels.
What Are Gable Ends on a Roof?
A gable is a section of wall located at the end of a pitched roof, between the edges of the intersecting pitches. The term ‘gable wall’ (or ‘gable end’) is used to refer to the gable and the whole wall below it. In classical architecture, a gable was referred to as a pediment.
What Is a Shed Roof Type?
A shed style roof, also known as a skillion or lean-to roof, is a roof that slopes down in one direction. It is flat with a steep slope. Depending on the design of the building, the slope can vary in how steep it is. While it was previously only used for sheds, it has become more popular to use on houses.
Are Shed Roofs Cheaper?
The simplicity of the shed roof design also makes it more cost effective. This style uses fewer materials, which cuts down on that part of the cost. It’s easy for roofers to build, so they can complete the job faster for less labor time, and there aren’t any complex parts of the job to make the price skyrocket.
Is a Shed Roof Less Expensive?
Yes, shed roofs are cost-effective options because of their simplicity. A basic roofing design with only one slope is easier and less time-consuming to work on for contractors, and this translates into lower roofing construction costs.
Is a Shed Roof Less Expensive Than a Gable Roof?
For screened porches, there are essentially two types of roofs to choose from: gable and shed. While the latter is generally 10% to 15% cheaper, an analysis of both options’ pros and cons clearly shows one is superior to the other.
Where Are Shed Roofs Most Common?
Despite being built all throughout the country, Shed Style homes were mostly seen in western and southwestern U.S. The style is a middle ground between the modern movement’s smooth finishes and postmodernism’s multiple massing.
What Are Disadvantages of a Shed Roof?
- The need for boxed gutters. Because a shed roof has only one slope, gutters have to double time in handling water when it rains.
- A basic design doesn’t appeal to everyone.
- Not for larger houses.
What Is a Cross Gable Roof?
A cross gable roof consists of two or more gable rooflines that intersect at an angle, most often with the two ridges placed perpendicular to one another. Houses with this design will often have a more complex layout due to the change in shape a cross gable roof will have on the house’s structure.
Where Are Cross Gable Roofs Most Common?
Often seen in Cape Cod and ranch-style homes, the gable roof is the most common style of roofing in New England. Homes with porches, garages, dormers or additions often utilize a cross gable roof structure; essentially two gables intersect at a 90-degree angle.
Where Are Gambrel Roofs Most Common Geographically?
The gambrel roof style buildings are usually found throughout the country on agricultural buildings such as barns, but they can also be found on Dutch and Colonial style homes.
Why Are Gable Roofs So Popular?
Gable roofs are very popular and with good reason. Due to the steeper slope, this roof can easily shed both water and snow, making them perfect for areas that experience heavy rainfall or brutal winters. The snow and rain will easily slide off the roof, lessening the chances of leaks and water damage.
What Are Advantages of a Gable Roof?
Gable roof structures easily shed water and snow which make them great for areas with heavy snowfall. The steep pitch of gable roofs allows for excellent water drainage and fewer leaks. They also allow for more ventilation, and provide more space for an attic or vaulted ceilings.
What Does an Intersecting Roof Form?
A roof that has two slopes that meet at the ridge (center) to form a gable at each end of the building. It is the most common type of roof because it is simple, economical, and can be used on any type of structure. This roof consists of two intersecting hip roofs.
What Is the Trim Around a Roof Called?
Vertical roof trim located along the perimeter of a building, usually below the roof level, to cover the rafter tails at the eaves and to seal off the top of the siding along the rake; also called gutter boards.
Is a Hip Roof More Expensive Than a Gable Roof?
Hip roofs are more expensive to build than gable roof because it’s a more complex design that requires more building materials including a complex system of trusses or rafters.
What Are the Advantages of Gable Roof?
Gable roof structures easily shed water and snow which make them great for areas with heavy snowfall. The steep pitch of gable roofs allows for excellent water drainage and fewer leaks. They also allow for more ventilation, and provide more space for an attic or vaulted ceilings.
Where Are Cross Gable Roofs Most Common?
Often seen in Cape Cod and ranch-style homes, the gable roof is the most common style of roofing in New England. Homes with porches, garages, dormers or additions often utilize a cross gable roof structure; essentially two gables intersect at a 90-degree angle.
Are Gable Roofs Strong?
Because of their more complex design (in comparison to other types of gable roofs), gablets are widely considered stronger than straight gables. They’re more comparable to hip roofs in this way.
How Long Do Gable Roofs Last?
Although there are a variety of factors that help determine how long the lifespan will be, one that’s properly installed can typically last about 40 years on average. They can sometimes last even longer if they have an adequate supporting framework.
How Much Does a Gable Roof Cost?
The cost to build a gable porch roof runs $16 to $30 per square foot. You may pay more for a higher slope or an unusual layout, such as a porch located in a corner of the home.
Are Gable Roofs Expensive?
Due to their rather simple design, gable roofs are often less expensive than other roof styles. The initial construction cost is lower, and because of the steep slope and reduced risk of water damage, you won’t have to worry about maintenance costs in the future.
Which Is Cheaper Hip or Gable Roof?
Hip roofs are more expensive to build than gable roof because it’s a more complex design that requires more building materials including a complex system of trusses or rafters.
Why Is It Called a Gable Roof?
A gable is the generally triangular portion of a wall between the edges of intersecting roof pitches. … One common type of roof with gables, the gable roof, is named after its prominent gables.
Is a Gable Roof More Expensive?
Hipped roofs are more expensive to frame than gable roofs. Get cost estimates on roofing from local contractors below. Hip roofs are more expensive to build than gable roof because it’s a more complex design that requires more building materials including a complex system of trusses or rafters.
How Tall Are Gable Roofs?
The most common pitches for houses are 5/12 and 6/12 and the most common runs are 12 or14 feet, for roofs 24 or 28 feet wide. A 12-foot run has a peak of 60 inches with a 5 pitch, 72 inches with a 6. A 14-foot run would have comparable peaks of 70 and 84 inches.
What Is the Easiest Roof to Build?
The easiest style of roof to build is a gable roof. It only has one ridge cap and is less prone to leaks than a bunch of hips and valleys.
What Is the Best Roof for High Winds?
For wind protection, you want a hip roof that has four slopes, pitched ideally at about 30 degrees. The idea is that more slopes will handle high winds better, so anything more than a two-slope gable roof will be more resistant to wind damage.
Like this post? Share it with your friends!
Suggested Read –
- Weir Types
- asphalt vs tar
- Facts About Cantilever Bridges
- Difference Between Contract and Tort
- What Is Admixture | Types of Admixtures
- BOD Vs COD | What Is BOD | What Is COD
- Live Load Vs Dead Load | What Is Load in Civil
- The Cantilever Footing Is Used to Support a Wall near Its Edge
- M30 Grade of Concrete Mix Design Procedure with OPC 53 Cement
- Difference Between One Way Slab and Two Way Slab | What is Slab
- Vitrified Tiles vs Ceramic Tiles | Whаt Is Vitrified Tiles & Ceramic Tіlеѕ
- What Is Structural Settlement | Causes For Structural Settlement | What Is Soil Settlement & Foundation Structural Settlement
Originally posted 2022-04-04 00:45:28.
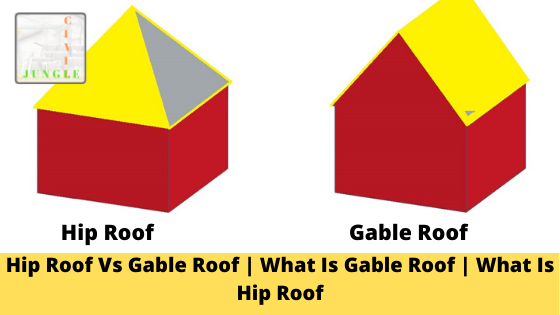
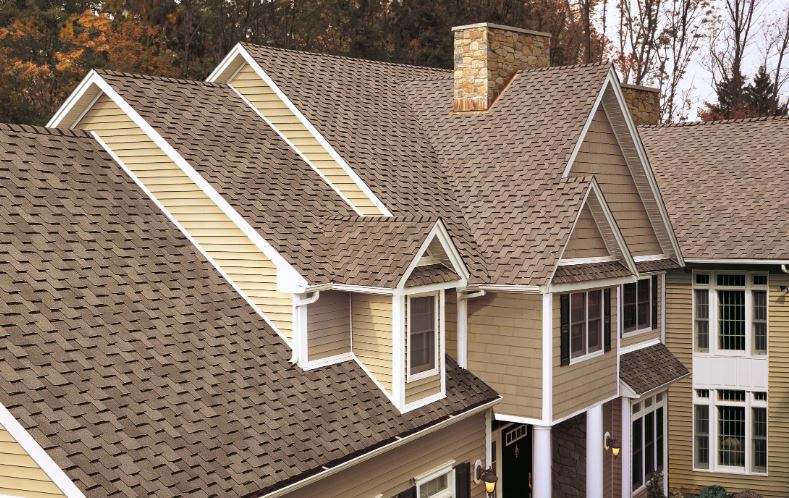
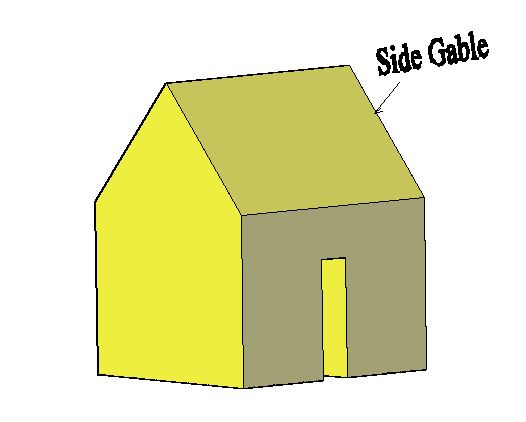
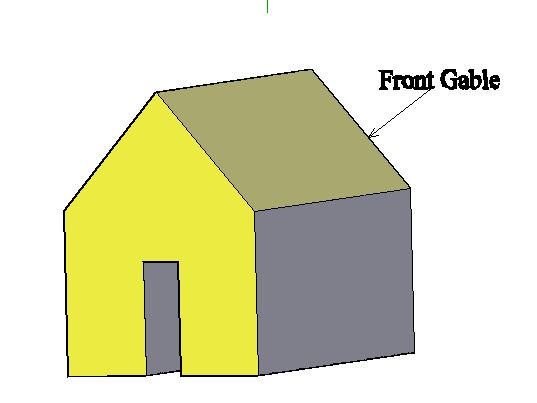
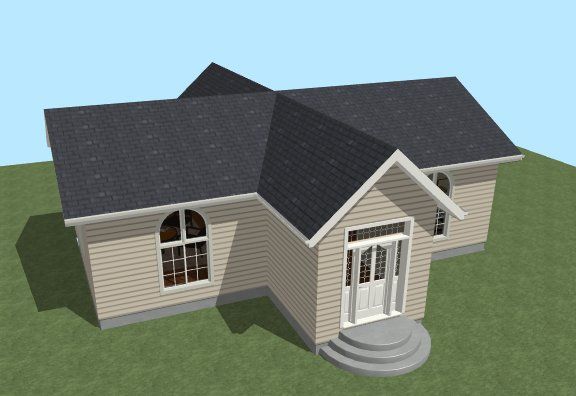
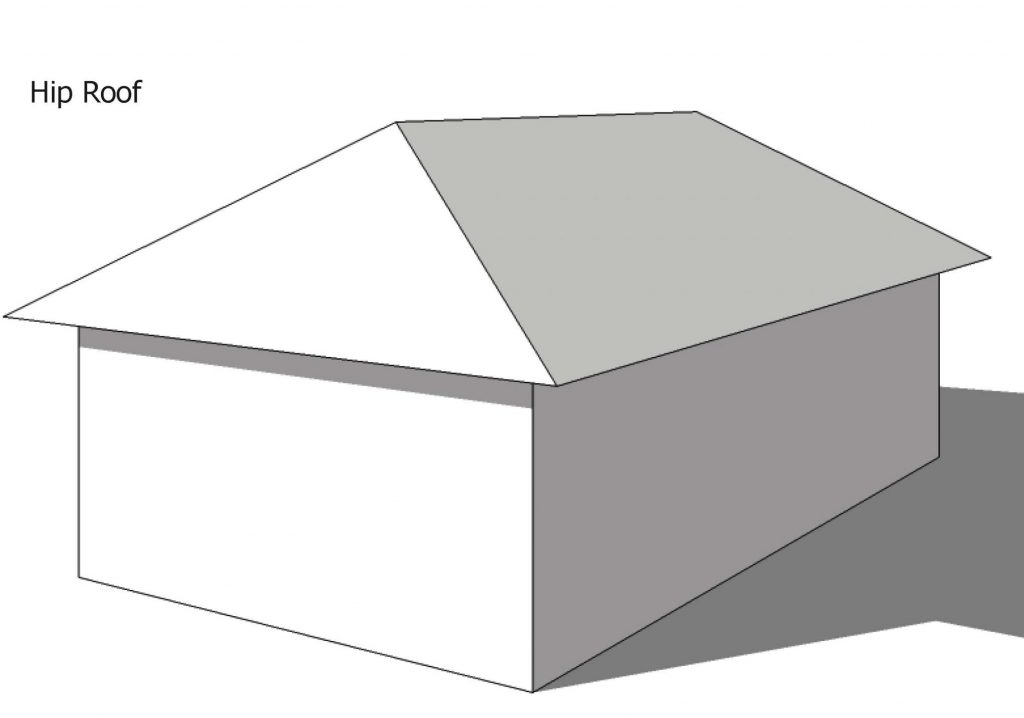
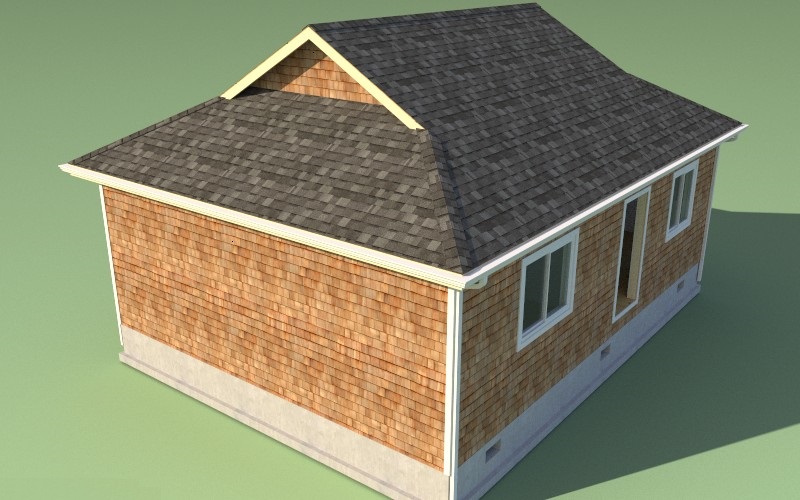

Leave a Reply