Are you tired of constantly struggling to fit your belongings into a cramped closet? Do you dream of having a walk-in closet where you can easily access all of your clothes, shoes and accessories?
Look no further, as we have compiled a list of walk-in closet ideas that will transform your storage space into a functional and stylish oasis.
From clever organization tips to design inspiration, this article will provide you with all the tools you need to create the walk-in closet of your dreams. Say goodbye to cluttered closets and hello to a beautiful and efficient storage solution.
Walk in Closets Idea
Important Point
Also, Read: Best 28 Small Bathroom Remodels Done With Budget Friendly
Also, Read: Beautiful Spiral staircase Design Ideas You Will Love
Also, Read: Open Concept Kitchen-Living Room Design
A walk in closet is a popular feature in modern homes, offering homeowners a spacious and organized storage solution for their wardrobe and accessories.
As a civil engineer, it is important to consider functionality, space utilization, and structural design when creating the perfect walk in closet layout.
One of the main advantages of a walk in closet is its ability to maximize storage space. This can be achieved through a smart and efficient design that utilizes every available inch of the room.
As a civil engineer, one can propose the use of shelving units, built-in cabinets, and hanging racks that can be strategically placed to fully utilize the height and width of the closet.
In terms of layout, there are various designs that can be tailored to the space available and the homeowner’s needs. A popular design is the L-shaped layout, where one section of the closet is designated for hanging clothes and the other section for shelves and drawers.
Another option is a U-shaped layout, which allows for a separate dressing area or a vanity space within the closet. The layout can also be customized to include a sitting area or a designated space for shoe storage.
Structural design is another important aspect to consider when planning for a walk in closet. As a civil engineer, one must ensure that the structural integrity of the existing building is not compromised.
This can be achieved by using lightweight materials for storage units and shelves, and by implementing proper support and reinforcement for heavier items such as hanging clothes or shoe racks.
In modern walk in closet designs, lighting plays a crucial role in both functionality and aesthetics. The use of natural light through windows or skylights can create a bright and inviting atmosphere, while task lighting, such as spotlights or strip lights, can be added for better visibility and functionality.
Another trend in walk in closet design is the incorporation of smart storage solutions. This can include pull-out shelves, revolving racks, and vertical storage units that maximize every inch of space and provide easy access to items.
Finally, as a civil engineer, it is important to consider the ventilation and HVAC system in the walk in closet. Proper ventilation can prevent moisture and mold buildup, ensuring the longevity of the closet and its contents.
Conclusion
In conclusion, walk-in closets are not only functional storage spaces but also can be transformed into stylish and practical areas in your home. With the right design ideas and organization tips, you can create the walk-in closet of your dreams.
From utilizing vertical space to incorporating custom lighting and accessories, there are endless possibilities to make your walk-in closet both visually appealing and functional.
By following these walk-in closet ideas, you can elevate the organization and aesthetic of your storage space, making getting dressed and getting ready a more enjoyable experience.
So why settle for a standard closet when you can have a luxurious and personalized walk-in closet? Say goodbye to clutter and hello to a beautifully practical walk-in closet.

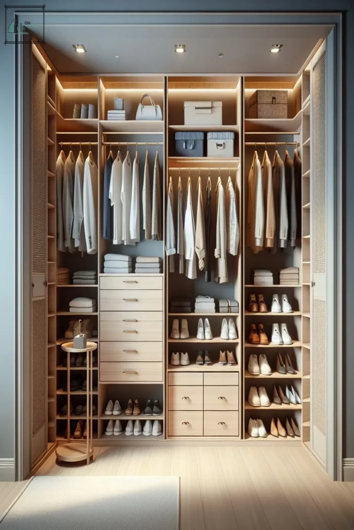

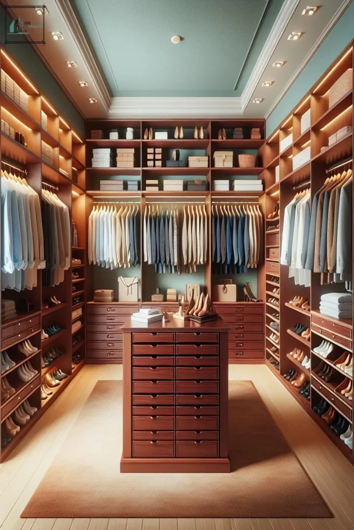
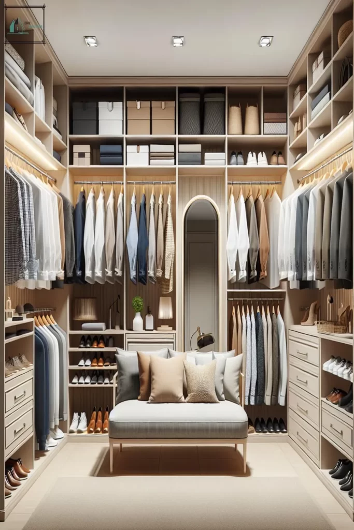
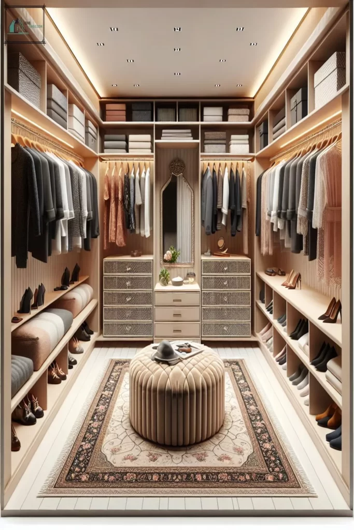
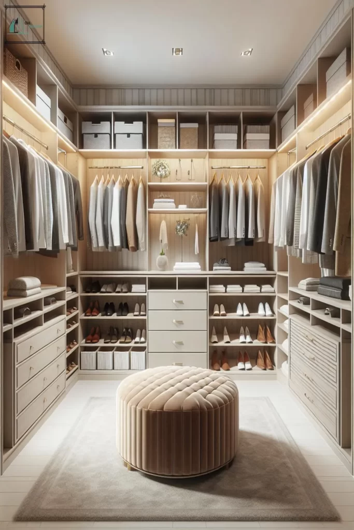
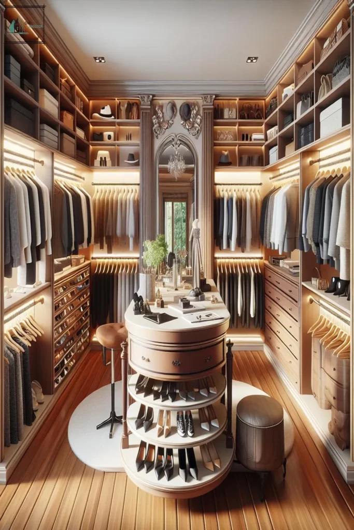
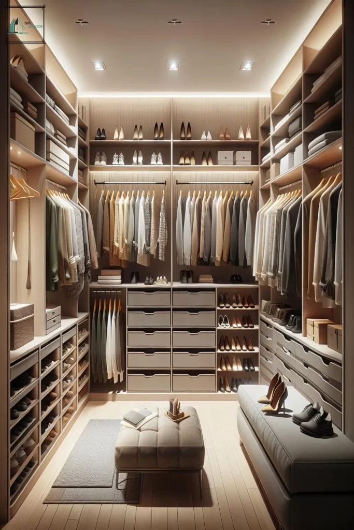
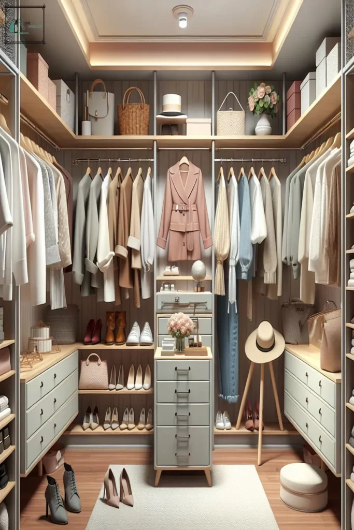
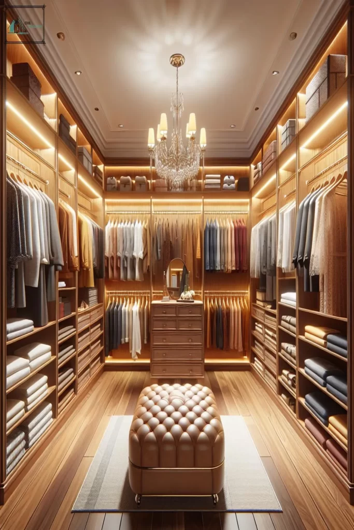
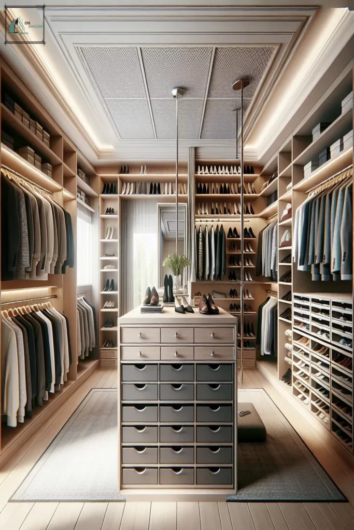
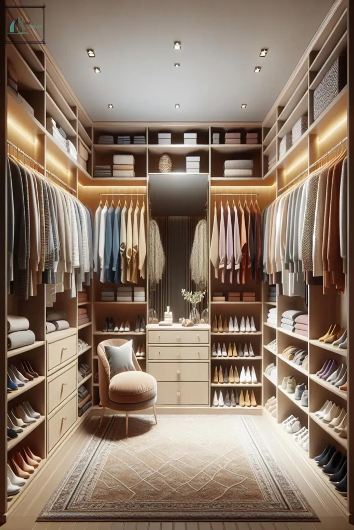
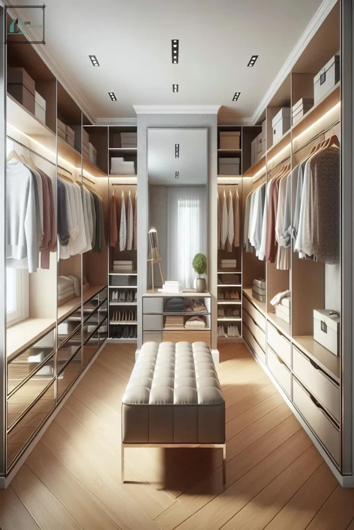
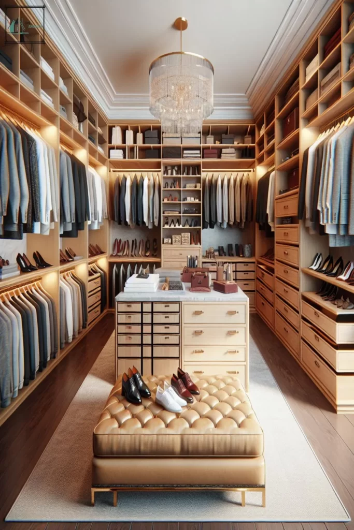
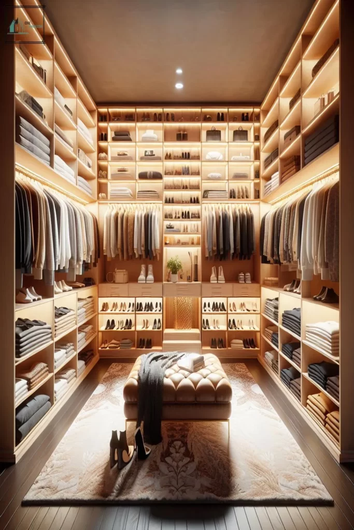
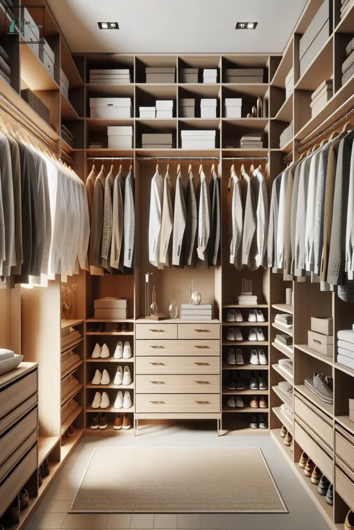



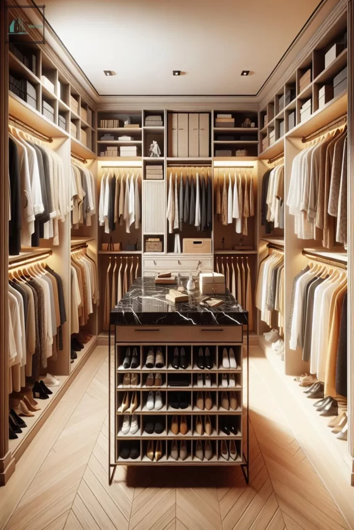
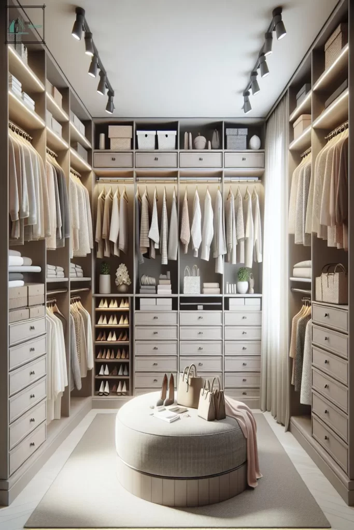
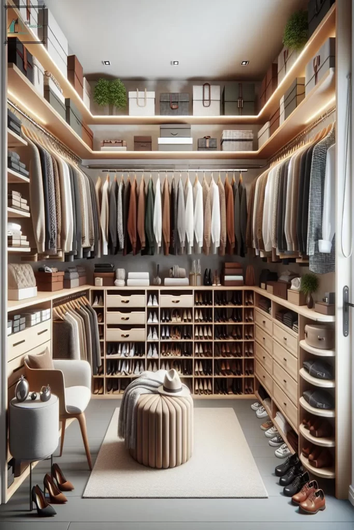
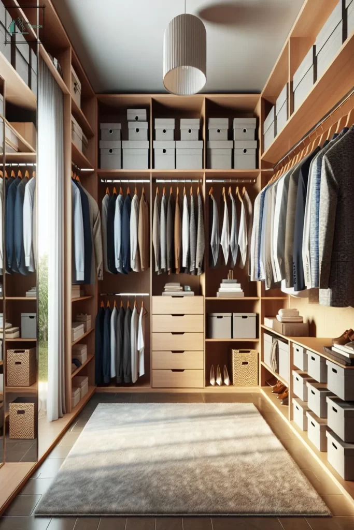
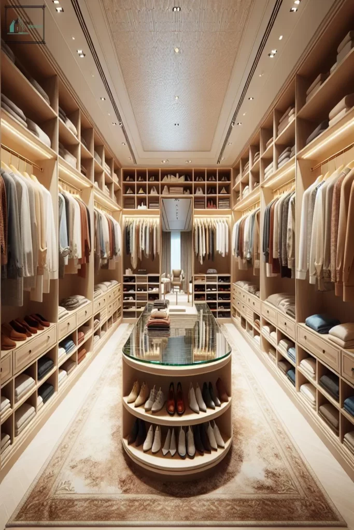

Leave a Reply