Looking to maximize your living space and add a touch of luxury to your home? Look no further than mezzanine floor bedrooms.
These versatile additions offer the perfect solution for those looking to add an extra bedroom or create a unique and stylish living area.
With endless design possibilities, mezzanine floor bedrooms have become increasingly popular in recent years.
In this article, we will explore the top 40 mezzanine floor bedroom ideas to inspire you and help you create your dream space.
From minimalistic and modern to cozy and rustic, there is sure to be a design that suits your style and needs. So, let’s dive in and discover the endless possibilities of mezzanine floor bedrooms.
Mezzanine Floor Bedroom
Important Point
Also, Read: Kitchen with Wood Floors and White Cabinets
Also, Read: Gray Floor Kitchen Design Ideas
Also, Read: Kitchen Flooring and Cabinet Ideas
A mezzanine floor bedroom is an additional level built within a room, typically between the ground and ceiling levels. It is a popular option for maximizing space in homes, especially in smaller living areas.
The concept of a mezzanine floor bedroom originated from industrial buildings such as warehouses and factories, where the high ceiling spaces were utilized to create additional levels for storage or offices.
Over time, the design has been adapted for residential use, particularly in urban apartments and lofts.
One of the main benefits of a mezzanine floor bedroom is its ability to create an illusion of a larger space.
By building upwards rather than outwards, the floor area of a room is not compromised, allowing for more flexibility in furniture placement and storage options. It also adds a unique architectural element to a room, creating visual interest and character.
In terms of design, the mezzanine floor bedroom can be either open or enclosed, depending on the homeowner’s preference.
An open concept allows for natural light to flow into the lower level, creating a bright and airy feel. On the other hand, an enclosed mezzanine provides more privacy and can be used as a separate sleeping area.
The structure of a mezzanine floor bedroom is usually supported by a steel or timber frame, making it a sturdy and durable addition to a room.
The materials used for the railing and flooring also vary, such as glass, metal, or wood, depending on the style and design aesthetic desired.
One of the challenges in constructing a mezzanine floor bedroom is ensuring proper safety measures are in place.
This includes complying with building codes and regulations, as well as using appropriate materials to prevent any risks of collapse.
In summary, a mezzanine floor bedroom is a practical and stylish solution for creating an additional level within a room.
It adds value to a home by maximizing space and adding a unique design element.
As a civil engineer, I believe that incorporating a mezzanine floor bedroom into a residential space requires careful planning and execution to ensure structural integrity and safety.
Conclusion
In conclusion, incorporating a mezzanine floor into your bedroom design can add a unique and stylish touch to your living space.
With endless possibilities and creative ideas, this type of bedroom layout offers functionality and an opportunity to optimize your space.
From cozy hideaways to luxurious master suites, the top 40 mezzanine floor bedroom ideas provide inspiration for any style and budget.
Whether you live in a small apartment or a spacious house, a mezzanine floor bedroom can transform any room into a multi-functional and visually stunning living space.
So don’t be afraid to think outside the box and explore the endless possibilities of a mezzanine floor bedroom.
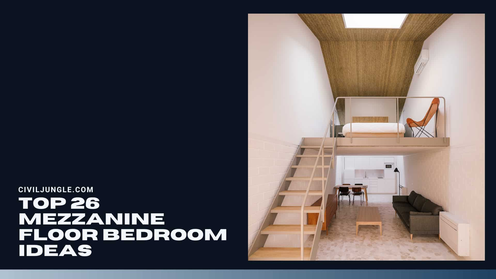
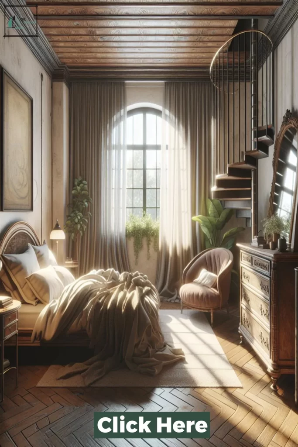
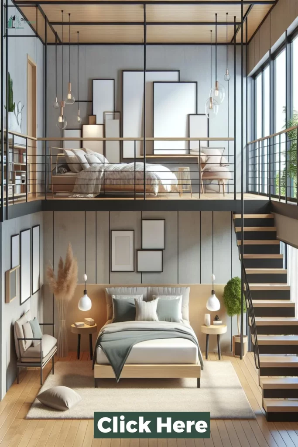
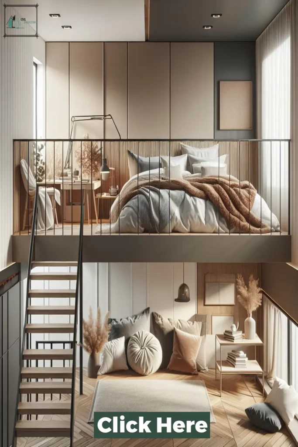
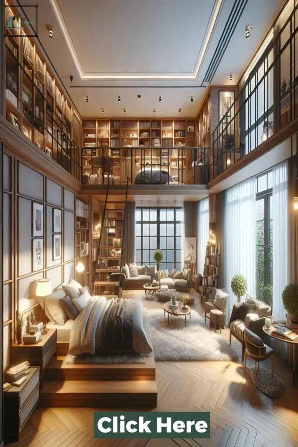
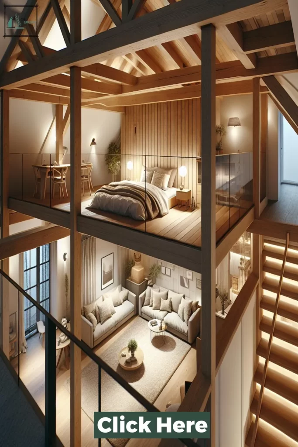
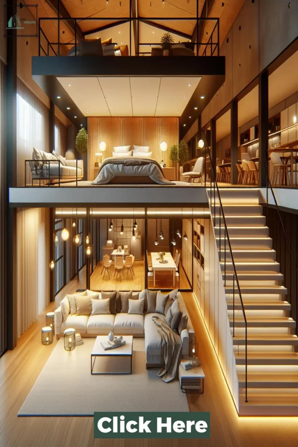
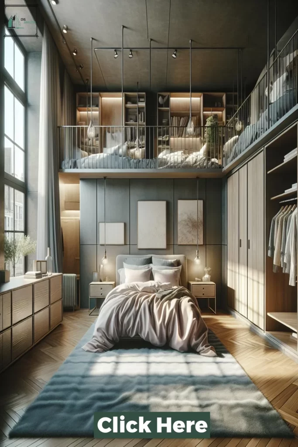
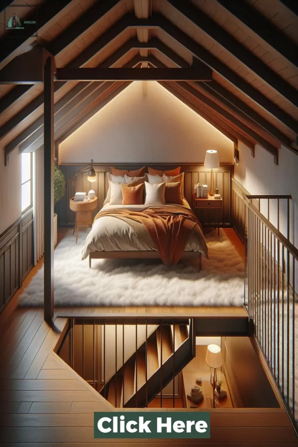
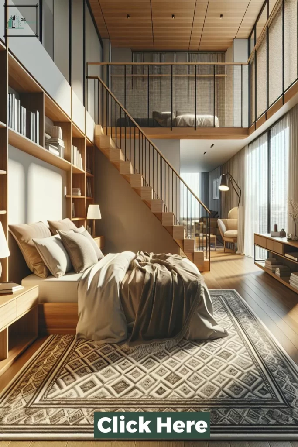
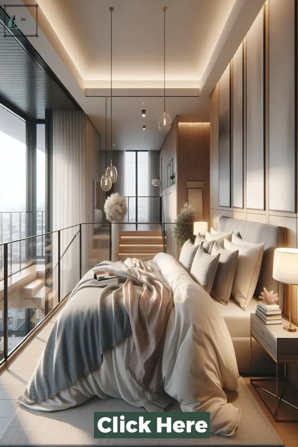
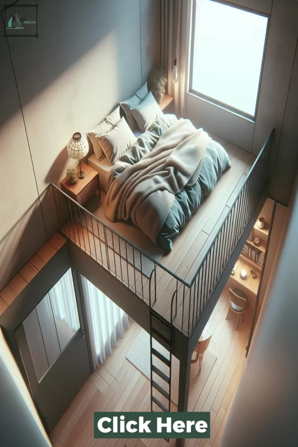
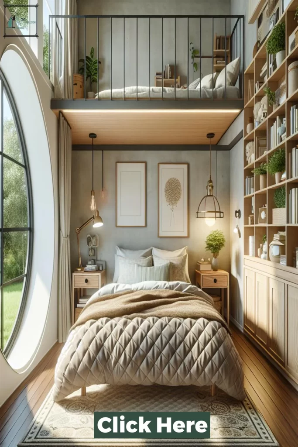
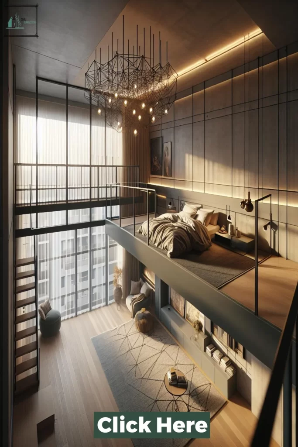
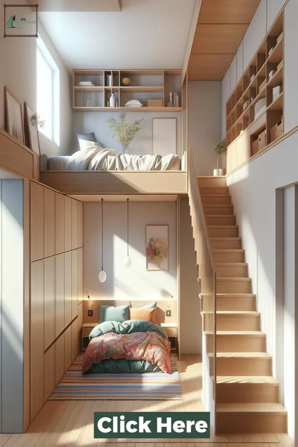
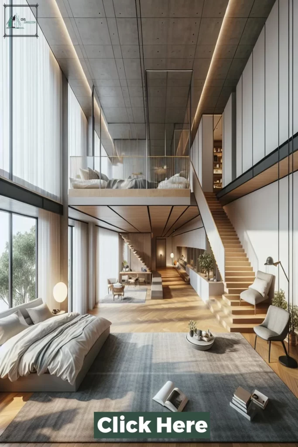
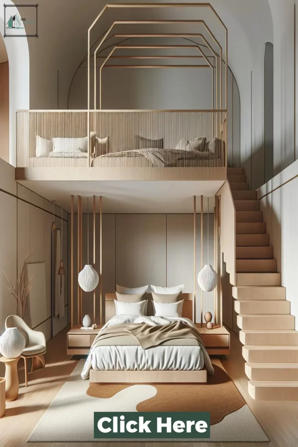
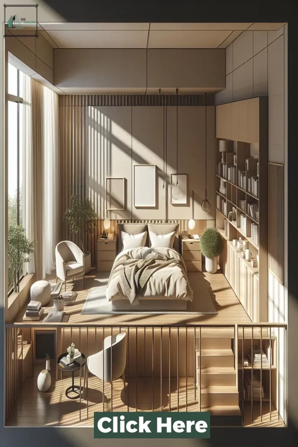
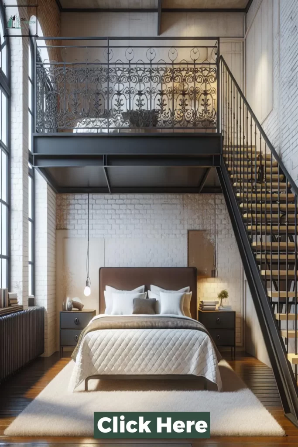
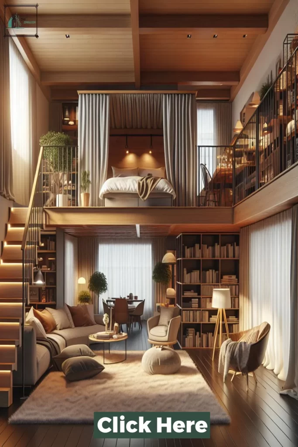
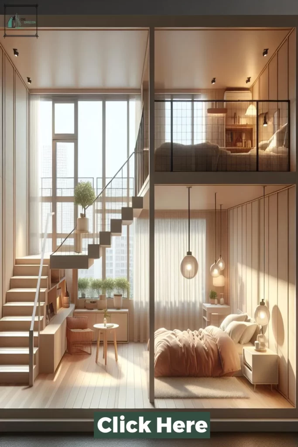
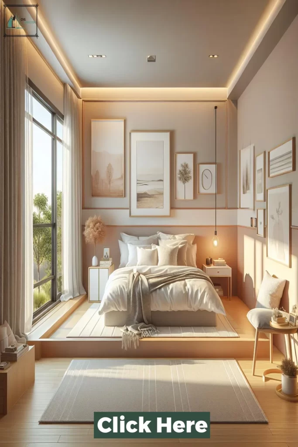
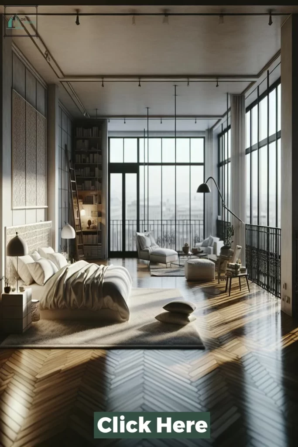
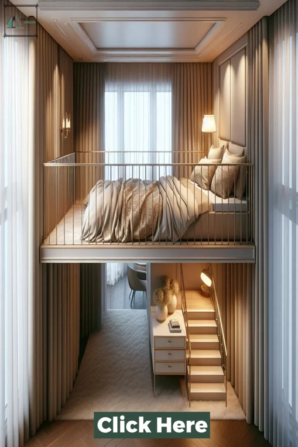
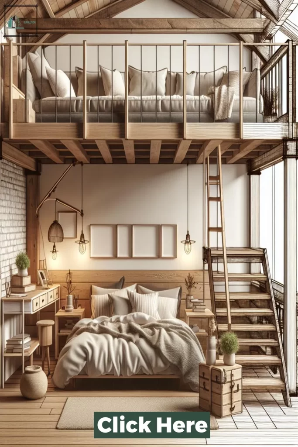
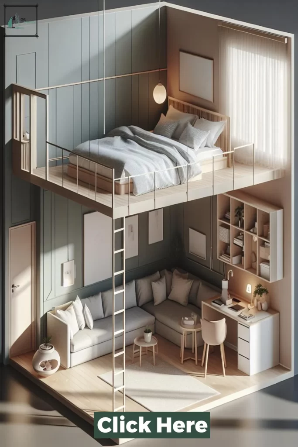
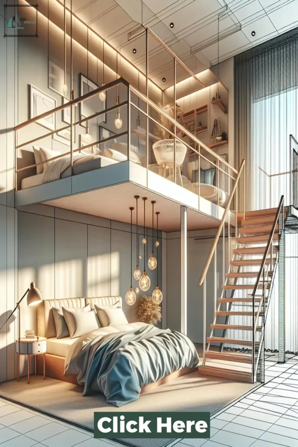

Leave a Reply