Looking for creative ways to make the most out of your 2 bedroom apartment? Look no further! In this article, we will explore innovative and functional layout ideas that can help you maximize space and create a comfortable living environment.
Whether you have a small or spacious 2 bedroom apartment, these ideas will provide you with inspiration to transform your space into a stylish and efficient home.
With a little bit of planning and creativity, you can easily create a functional and inviting living space that meets all your needs.
So, let’s dive into these 2 bedroom apartment layout ideas and get inspired!
2 Bedroom Apartment Layout Idea
Important Point
Also, Read: Top 36 Wooden Floor Bedroom Ideas
Also, Read: Top 34 Tile in Bedroom Ideas
Also, Read: Top 26 Mezzanine Floor Bedroom Ideas
When it comes to apartment living, the layout of the space is crucial in making the most out of your home. As a civil engineer, I have seen and designed various apartment layouts and have come up with a 2 bedroom apartment layout idea that maximizes space and provides functionality and comfort.
Here is a breakdown of my 2 bedroom apartment layout idea:
Entryway
The entryway of the apartment is spacious and can accommodate a console table or shoe rack. This serves as a transition area from the outside to the inside of the apartment and also provides storage space for shoes and other essentials.
Living and Dining Room
Upon entering the apartment, you will be greeted by the combined living and dining room. The living area is spacious enough to fit a comfortable couch, coffee table, and TV stand.
The dining area can accommodate a table and chairs for four people. This open concept layout allows for easy flow between the living and dining spaces, making it perfect for entertaining guests.
Kitchen
The kitchen is compact yet functional. It is separated from the living and dining area by a breakfast bar, which serves as additional counter space and storage. The kitchen is equipped with all the necessary appliances and has sufficient cabinet space for storage. Its close proximity to the dining area allows for easy serving of meals.
Master Bedroom
The master bedroom is spacious and can accommodate a king-size bed, bedside tables, and a dresser. There is also a built-in wardrobe for ample storage space. The master bedroom also has its own en-suite bathroom for privacy and convenience.
Second Bedroom
The second bedroom can serve as a guest room, home office, or even a nursery. It can fit a queen-size bed, a small desk, and a wardrobe for storage. Alternatively, if you do not need a second bedroom, it can also be used as a storage room.
Bathrooms
The apartment has two bathrooms – one en-suite in the master bedroom and a common bathroom accessible from the living area. Both bathrooms are equipped with a shower, toilet, and vanity.
Balcony
Lastly, this apartment layout includes a balcony, perfect for enjoying some fresh air and natural light. It can fit a small table and chairs, making it a great spot for morning coffee or outdoor dining.
Conclusion
In conclusion, there are countless ways to design a 2 bedroom apartment layout to suit your needs and personal style.
By considering the function of each space, maximizing storage, utilizing natural light, and incorporating versatile furniture, you can create a comfortable and functional living space.
Whether you prefer an open concept or a more defined layout, there are endless possibilities to make the most out of your 2 bedroom apartment.
With creativity and practicality, you can transform your space into the perfect home for you. So don’t be afraid to experiment and try out different ideas to find the perfect layout that works for you.
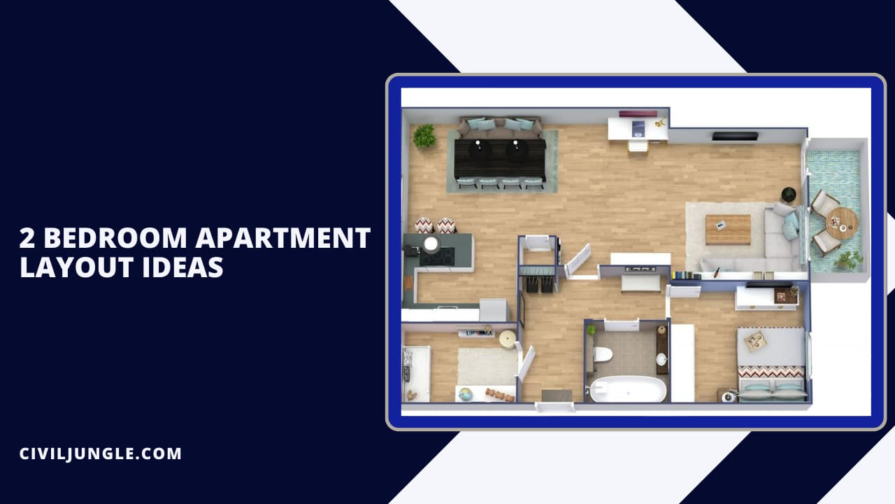
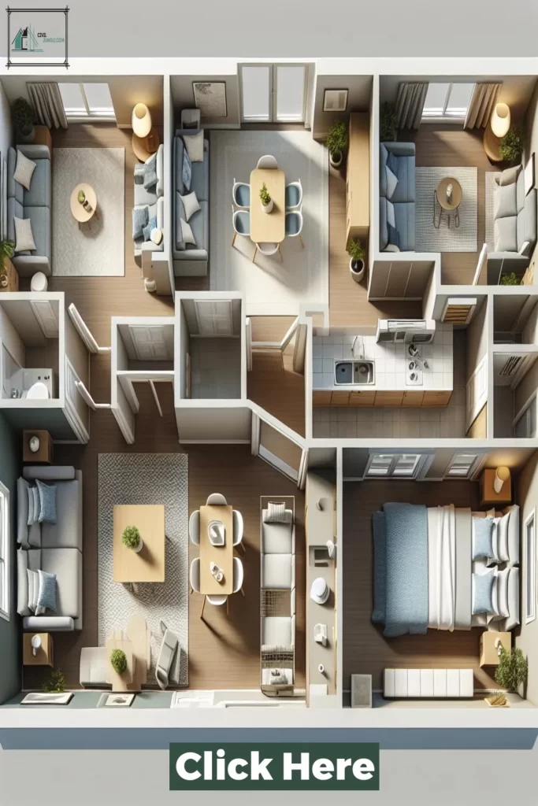
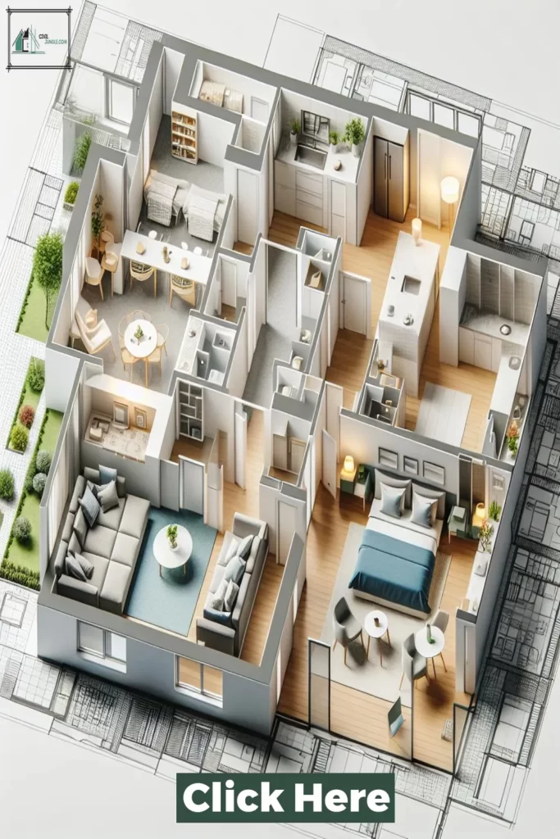
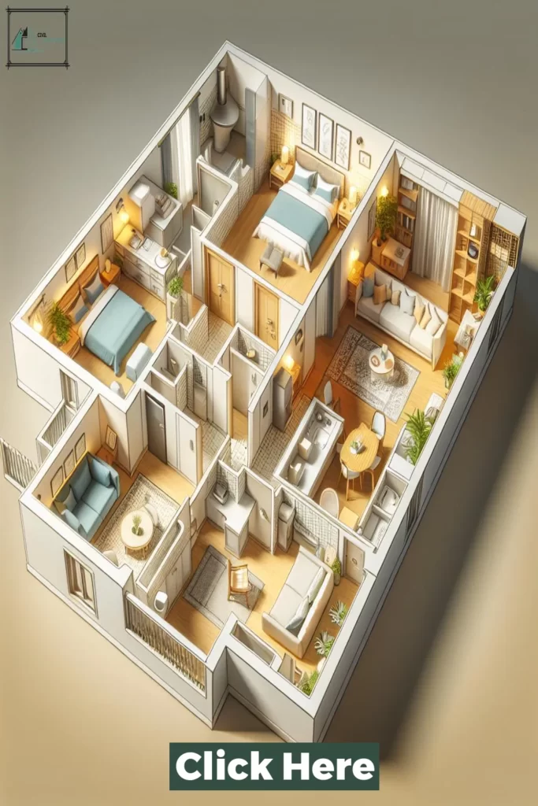
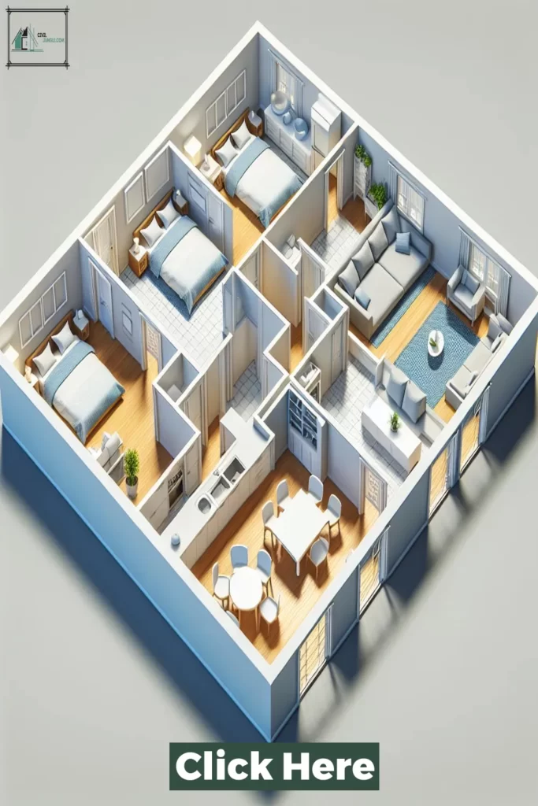
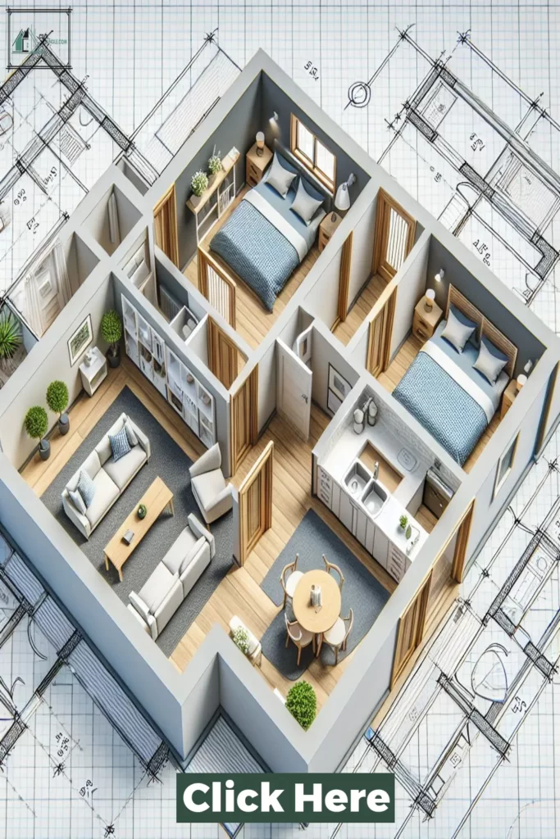
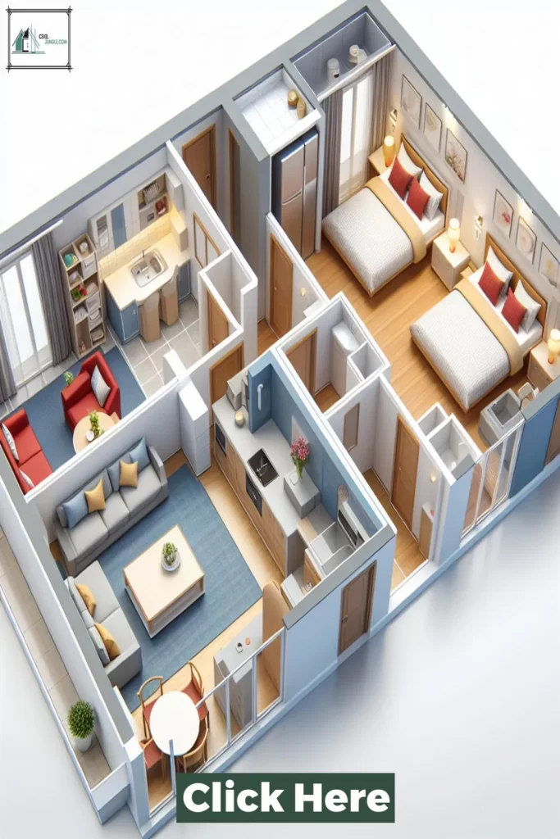
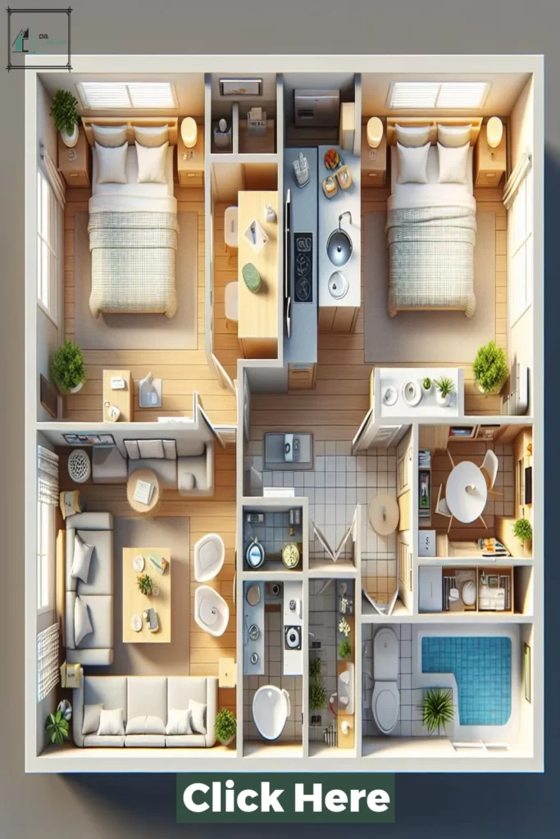
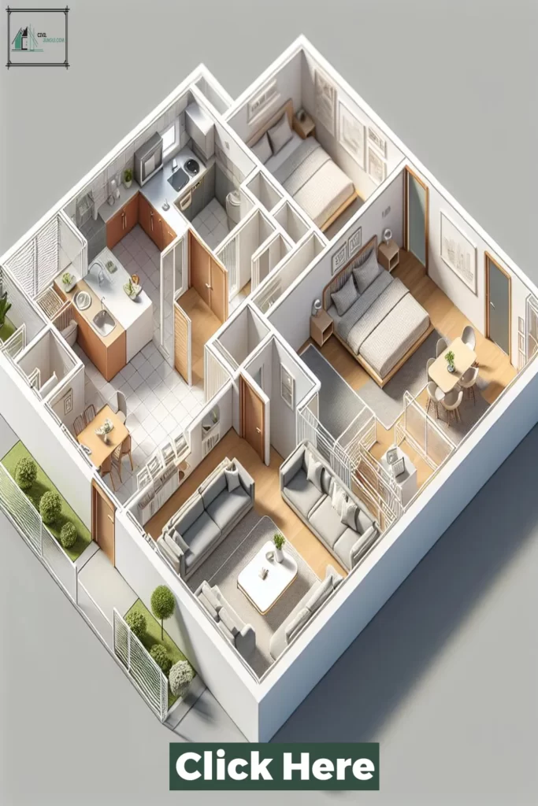
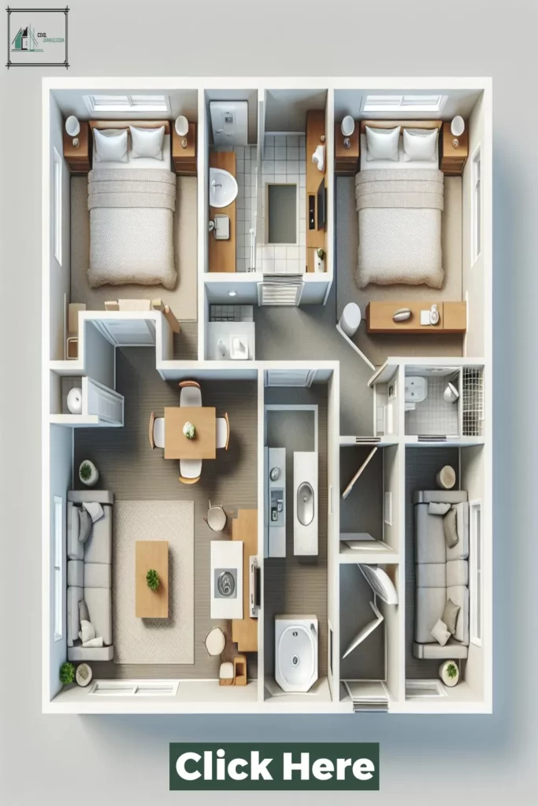

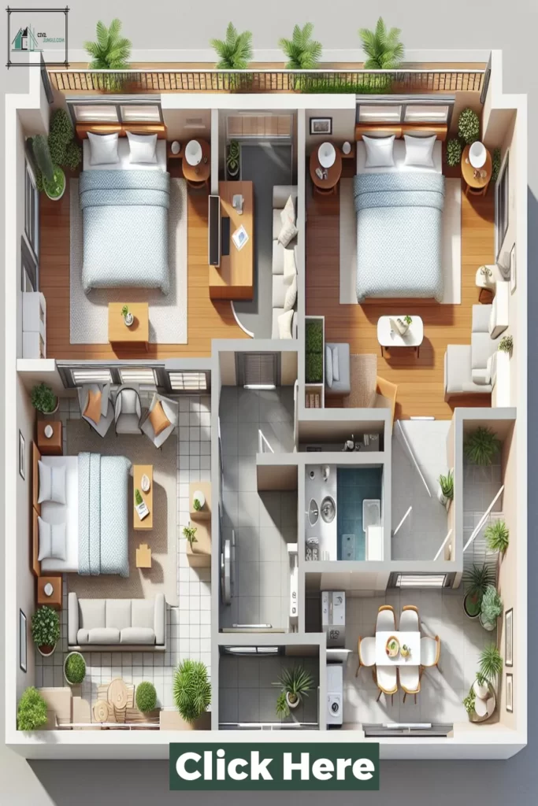

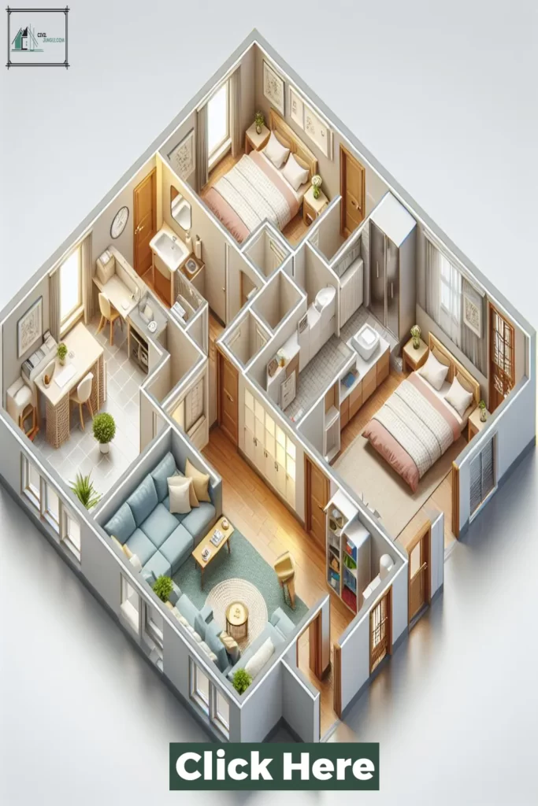
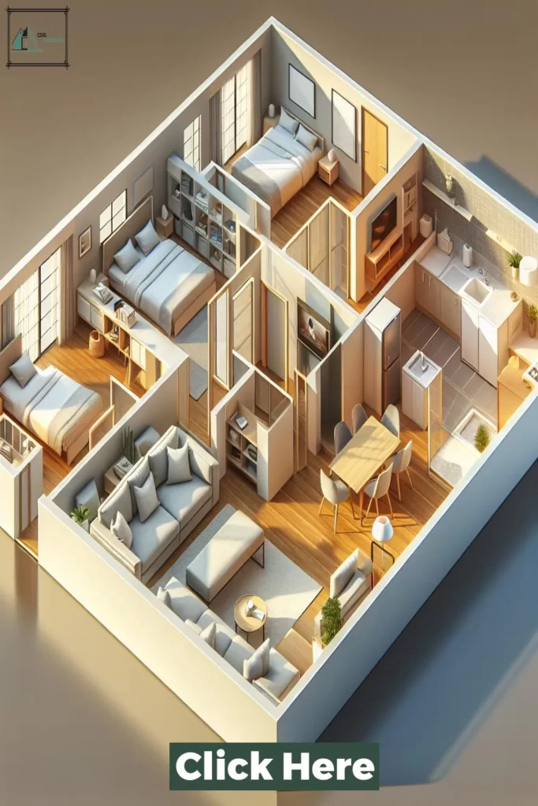
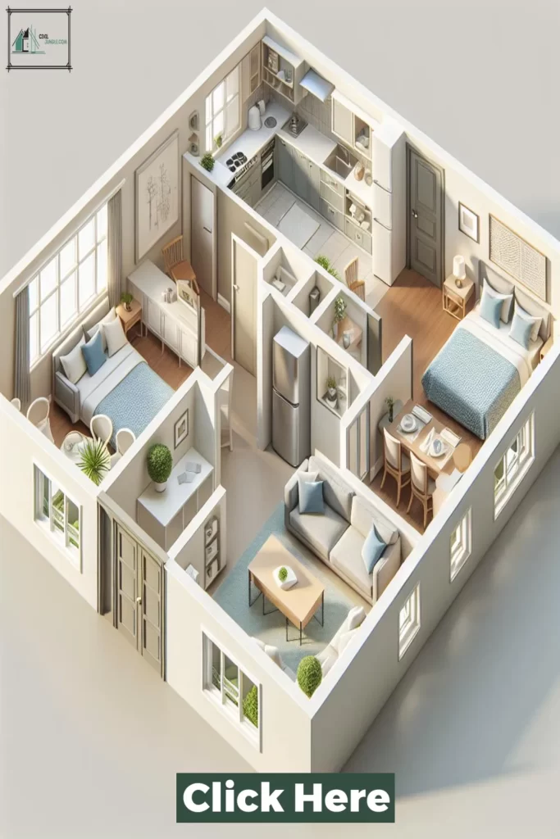
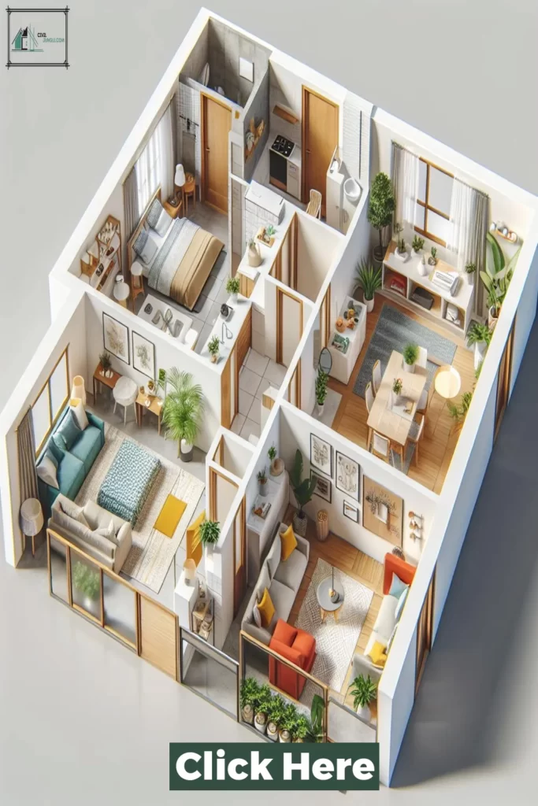
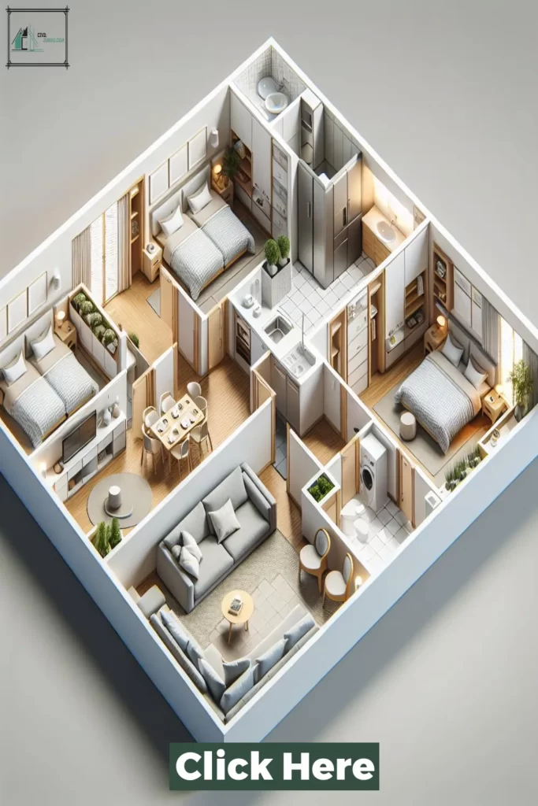
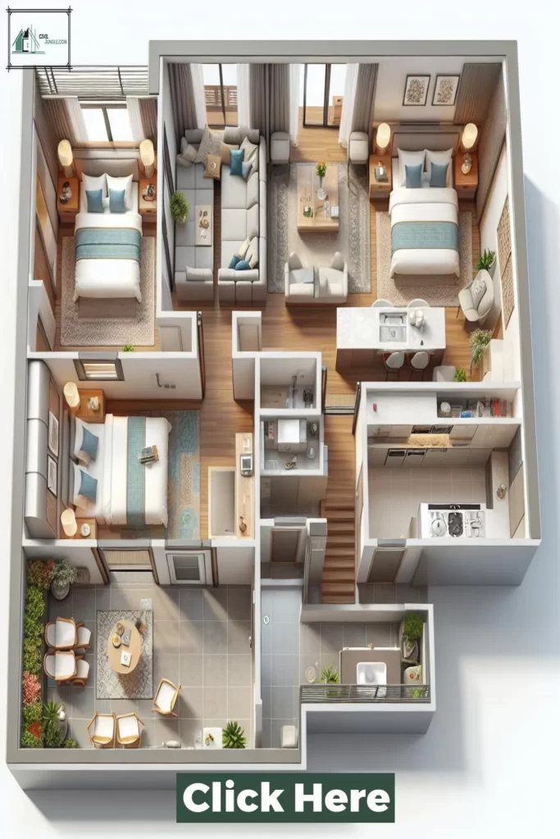
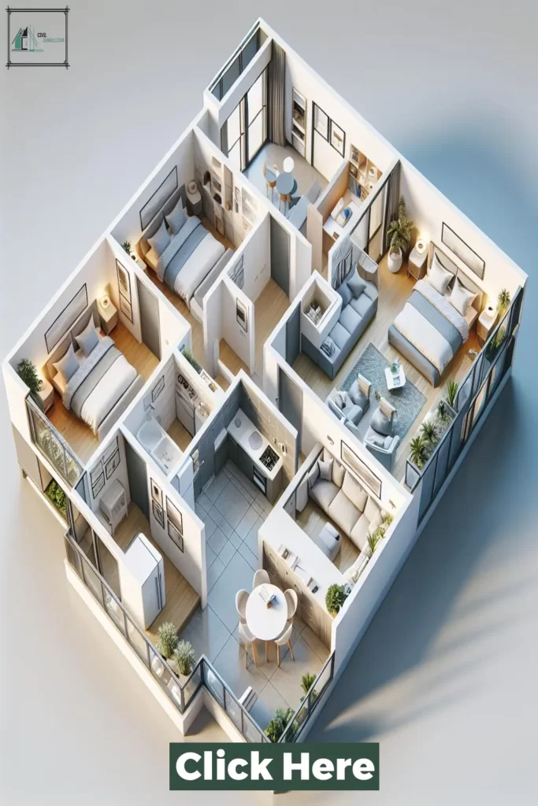
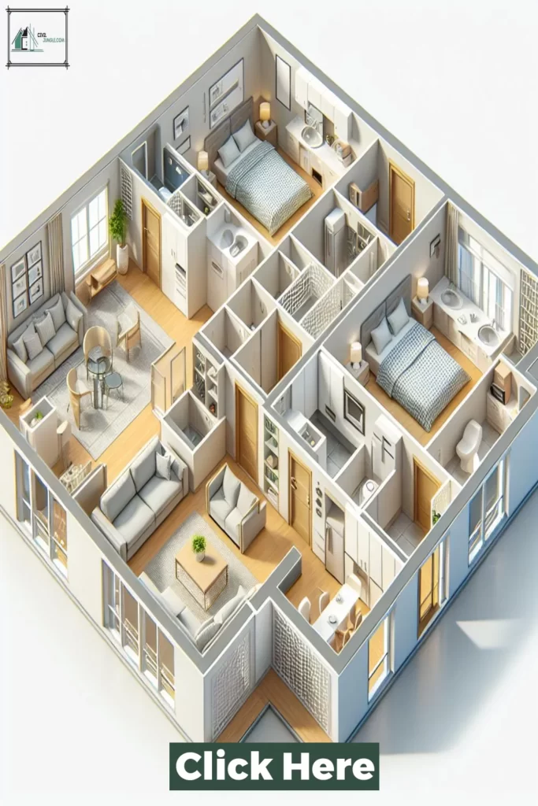
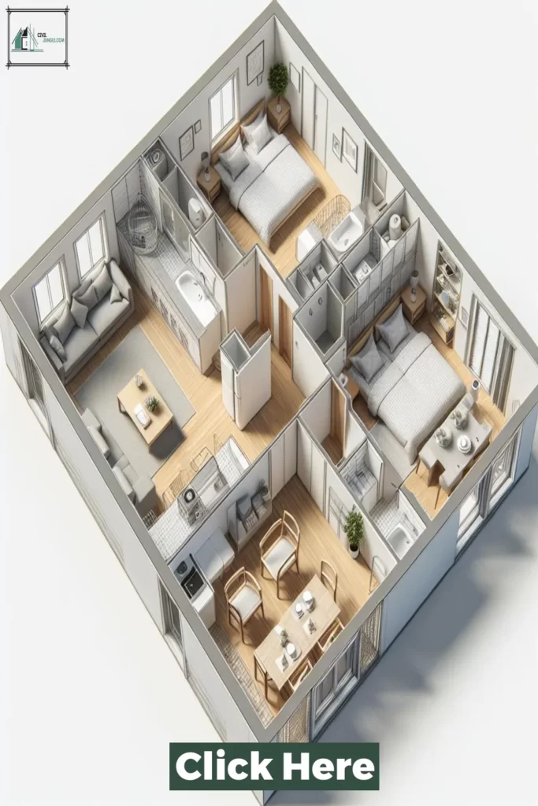
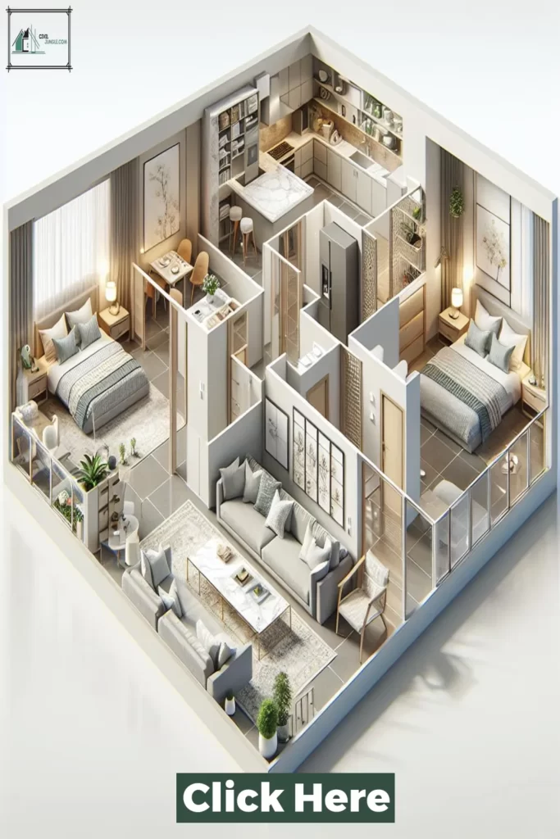
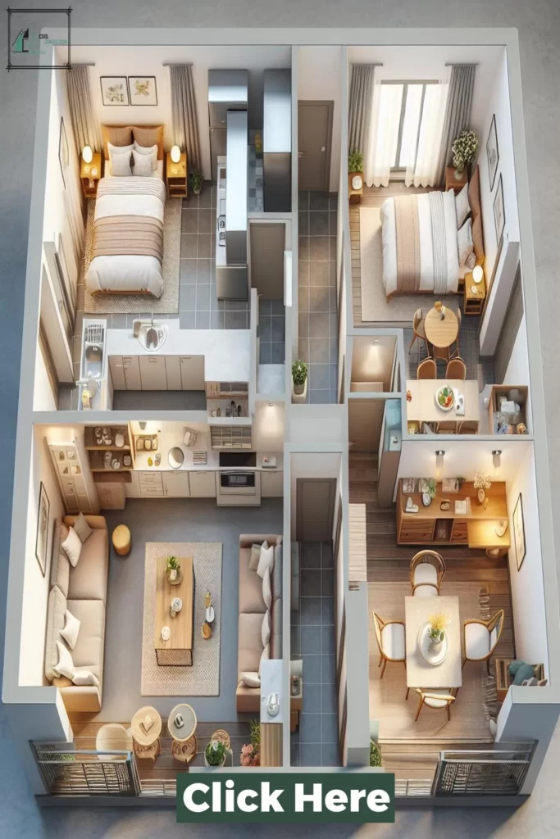
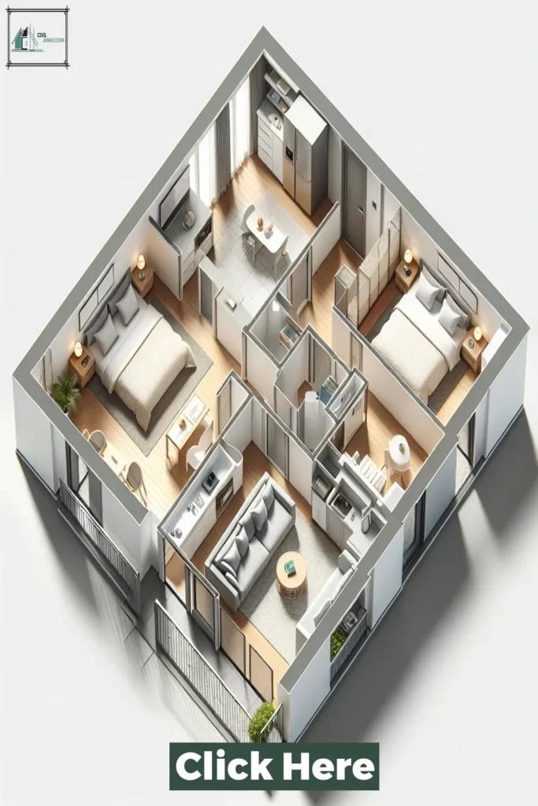

Leave a Reply