The bedroom is often considered to be the most important room in the house as it is the place for rest, relaxation, and rejuvenation.
Therefore, it is crucial to have a well-designed bedroom that not only reflects your personal style but also promotes a peaceful and comfortable atmosphere.
With a variety of bedroom layout ideas available, it can be overwhelming to choose the best one for your space.
In this article, we will explore different bedroom layout ideas and provide tips on how to create a functional and aesthetically pleasing bedroom that meets your needs and preferences.
Bedroom Layout Idea
Important Point
Also, Read: Bedroom Organization Ideas
Also, Read: 2 Bedroom Apartment Layout Ideas
As a civil engineer, I have learned the importance of efficient and functional design in every aspect of our daily lives. When it comes to designing the layout of a bedroom, it is crucial to consider both aesthetic appeal and usability.
One of the most important factors to keep in mind when designing a bedroom layout is the size and shape of the room. This will determine the placement of furniture and the flow of movement within the space.
Let’s explore some bedroom layout ideas that can maximize the functionality and appeal of any room.
- Open Concept Layout: In this layout, the bedroom is designed to have an open and airy feel. The bed is centered in the room with two nightstands on each side. A walk-in closet or wardrobe is placed behind the bed, creating a seamless transition from the bedroom to the dressing area. This layout works best for larger bedrooms with ample space to create distinct zones.
- L-Shaped Layout: This layout is ideal for smaller bedrooms. The bed is placed against one wall, leaving enough space for a desk or seating area in the corner. The remaining walls can be utilized for storage, a dresser, or artwork. This layout maximizes space while also creating a cozy and functional bedroom.
- Symmetrical Layout: Symmetry adds a sense of balance and harmony to any room. In this layout, the bed is placed in the center of the room with two bedside tables on each side. This is particularly effective in bedrooms with large windows or a focal point, such as a fireplace. The two nightstands can offer both storage and a place to put personal items, while the rest of the room can be decorated with matching artwork, lamps, or rugs.
- One-Wall Layout: This layout works best for small bedrooms or studio apartments, where space is limited. The bed is placed against one wall, and the remaining space is utilized for storage. Tall wardrobes or built-in shelving can be placed on the opposite wall, and the area above the bed can be used for hanging artwork or decorative elements.
- Split Layout: This layout is perfect for shared bedrooms or those with a designated workspace. The bed is placed on one side of the room, and a divider, such as a bookshelf or curtain, is used to create a separate area for a desk or seating. This layout allows for privacy and personalization within the same space.
Conclusion
In conclusion, when designing your bedroom layout, it is important to consider both functionality and aesthetics. Make sure to utilize the available space wisely and incorporate storage solutions to keep your room clutter-free.
Experiment with different furniture arrangements and don’t be afraid to add personal touches or statement pieces to reflect your unique style.
With these bedroom layout ideas, you can create a comfortable and inviting space that suits your needs and fulfills your design vision.
So, go ahead and give your bedroom a makeover that not only enhances its appearance but also promotes relaxation and restful sleep. Happy designing!
Like this post? Share it with your friends!
Suggested Read –
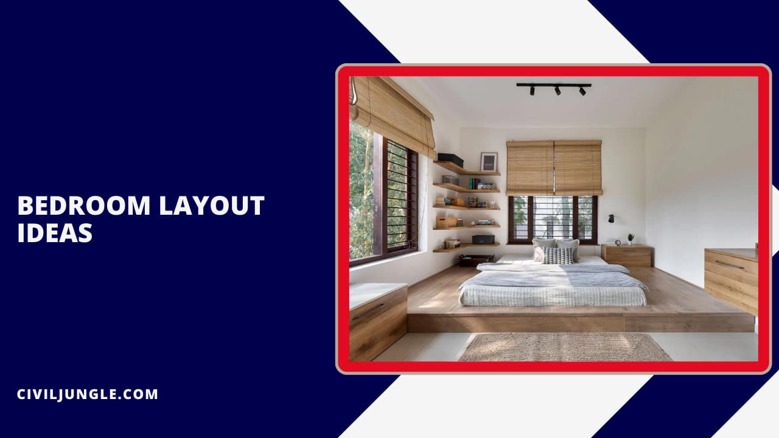
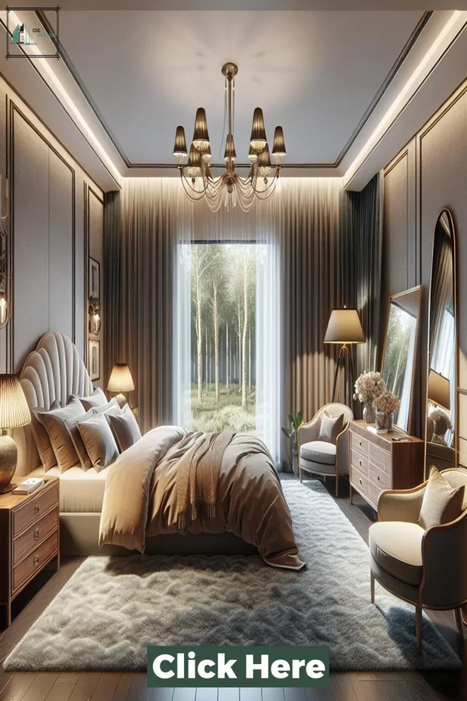
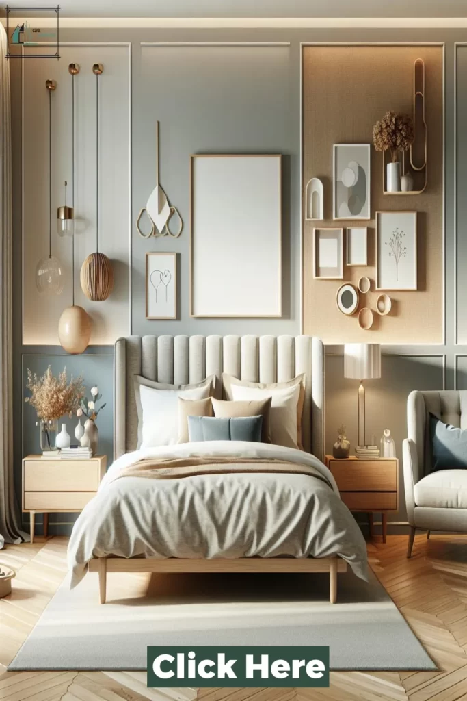
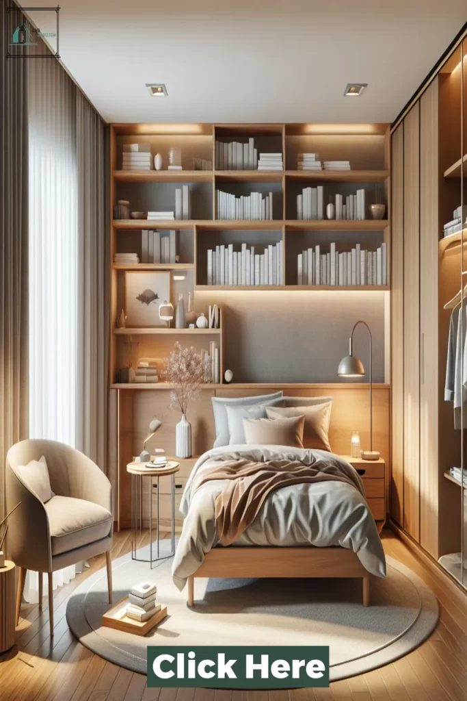

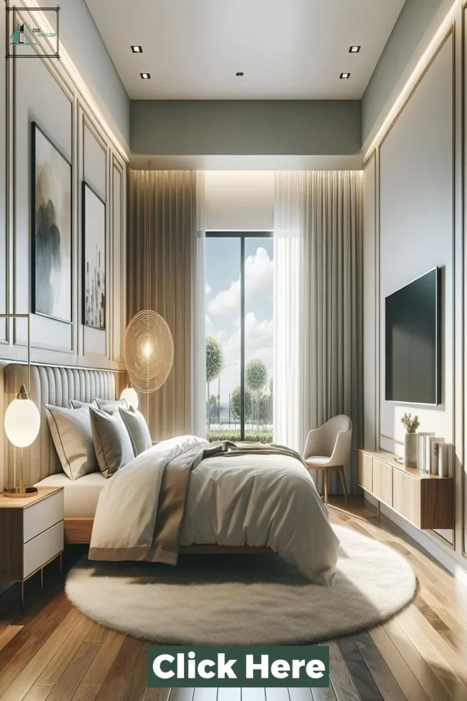
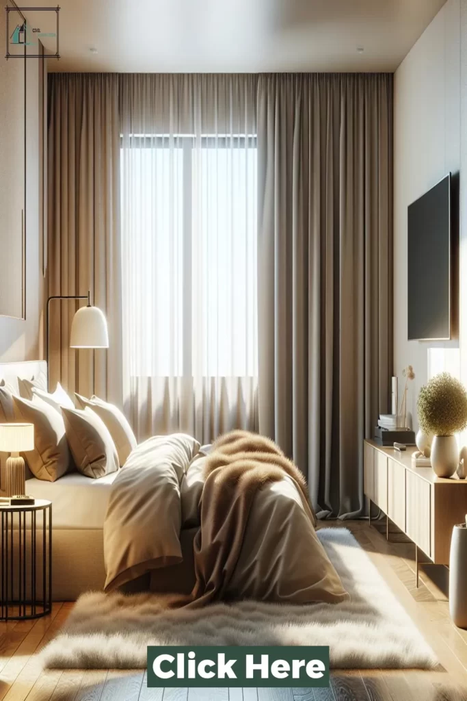
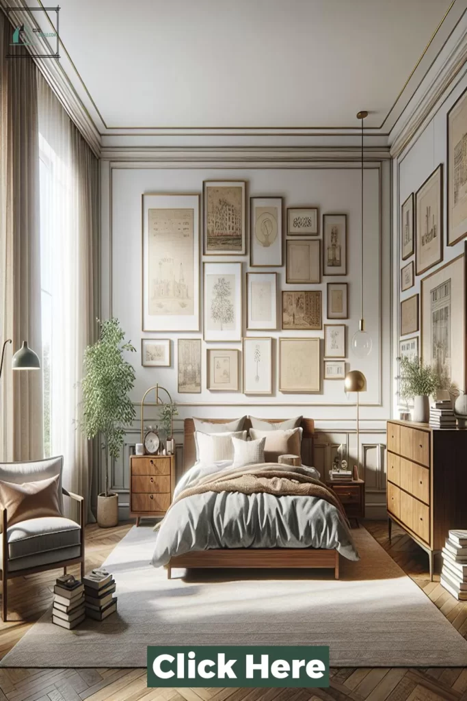
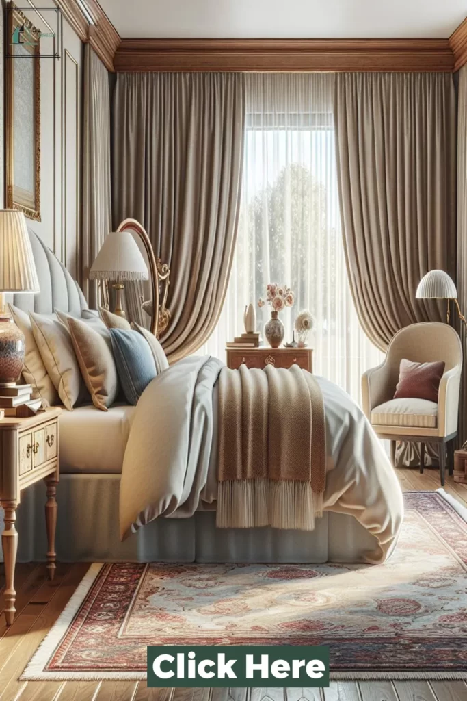
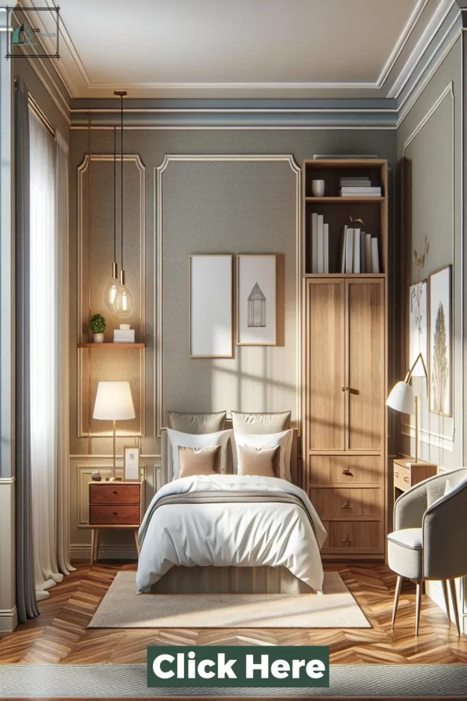

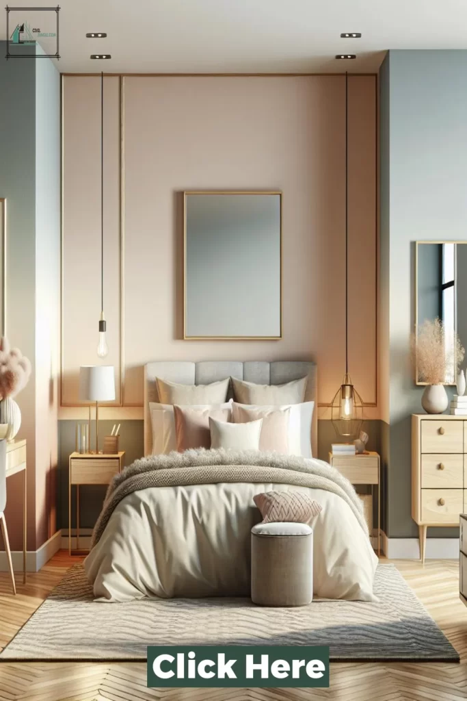
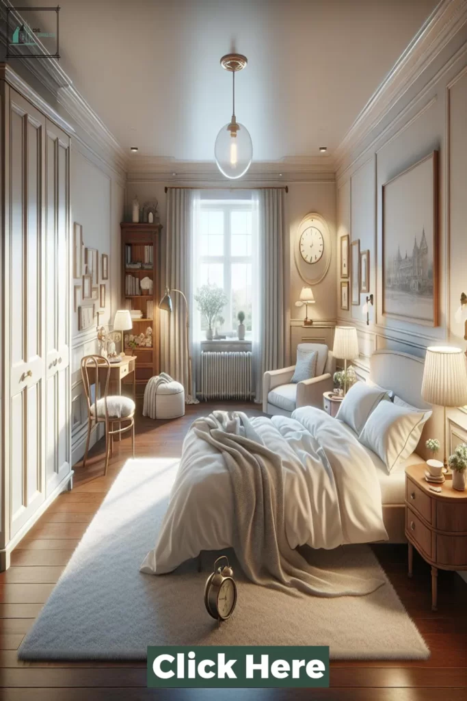

Leave a Reply