Elevated houses, also known as stilt houses or raised houses, have become increasingly popular in modern architecture.
These unique designs offer a variety of benefits, including protection from natural disasters, privacy, and a stunning aesthetic.
With so many options to choose from, it can be overwhelming to find the perfect elevated house design that fits your style and needs.
In this article, we will explore the top 12 elevated house design ideas, providing inspiration and guidance for those looking to build or renovate their own elevated home.
From modern minimalist designs to tropical retreats, we have compiled a diverse collection of elevated house designs to suit every taste. So let’s dive in and discover the endless possibilities of elevated house design.
Elevated House Design
Important Point
Also, Read: Modern Farmhouse Decor Ideas
Also, Read: Top 34 Beach House Exterior Ideas
Elevated house designs have become increasingly popular in recent years, especially in areas prone to natural disasters such as flooding or hurricanes.
This type of design involves constructing a home on piers or stilts, elevating it off the ground level.
One of the main advantages of an elevated house design is its ability to withstand natural disasters.
By raising the foundation of the home off the ground, it is less susceptible to flood damage. This can be especially important for coastal homes or homes located in flood-prone areas.
Additionally, elevated homes are less likely to suffer from damage caused by hurricanes, as the strong winds and storm surges are less likely to reach the living space.
Another benefit of elevated house design is the added protection against termite infestations.
Termites usually enter a home through the ground, and by elevating the house, the risk of infestation is significantly reduced.
This can save homeowners from expensive repairs and potential health hazards.
In terms of design, elevated houses offer great flexibility and creativity. The piers or stilts allow for more open and airy designs, giving a sense of spaciousness and openness to the home.
This style is also a great option for sloped or uneven terrain, as it minimizes the need for excessive excavation work.
Elevated homes can also provide a better view of the surroundings, whether it is a scenic landscape or a bustling city skyline.
With the main living areas elevated, homeowners can enjoy beautiful views without obstruction.
One potential drawback of elevated house design is the added cost. Building a raised foundation requires additional materials and labor, which can increase the overall construction cost.
However, the long-term benefits and added protection may outweigh the initial investment for many homeowners.
Conclusion
In conclusion, the Top 12 Elevated House Design Ideas offer a variety of innovative and functional solutions for those seeking to build their dream home on elevated terrain.
From environmentally friendly features to unique architectural designs, these ideas provide inspiration for homeowners to create their own elevated oasis.
Whether it be using stilts, building a multi-level structure, or incorporating outdoor living spaces, the possibilities are endless for creating a beautiful and functional elevated home.
By carefully considering the surrounding landscape, incorporating sustainable elements, and utilizing creative designs, anyone can transform a challenging terrain into a stunning elevated abode.
These top 12 ideas serve as a reminder that challenges can often lead to the most unique and breathtaking solutions, ultimately making an elevated house a true architectural feat.
Like this post? Share it with your friends!
Suggested Read –
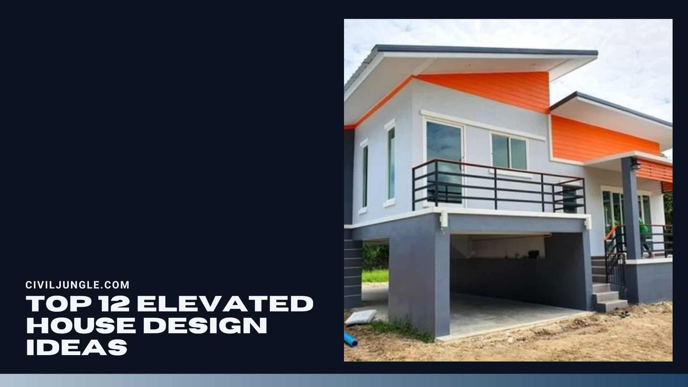
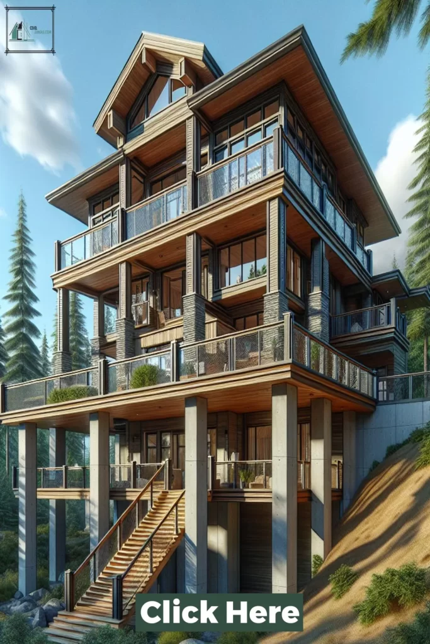
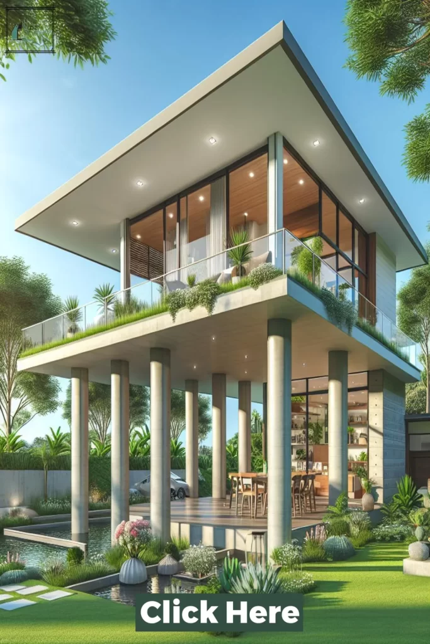
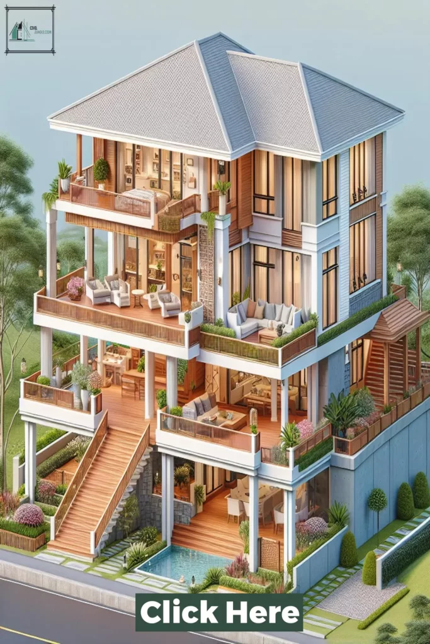
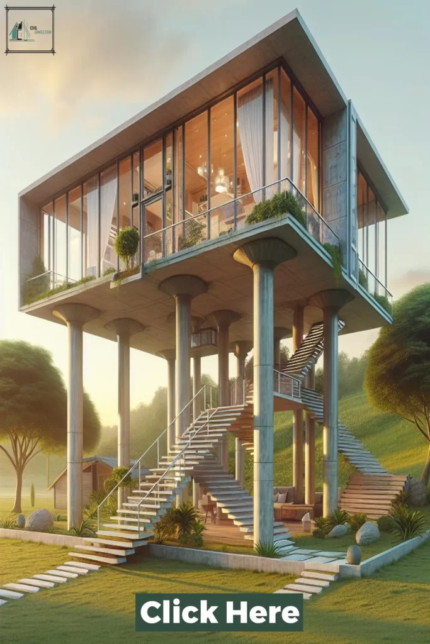
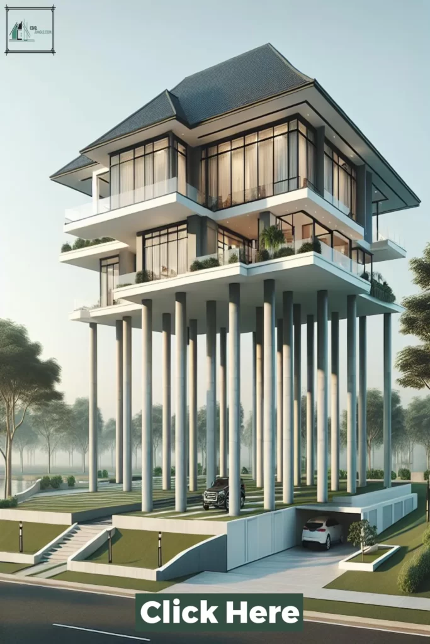
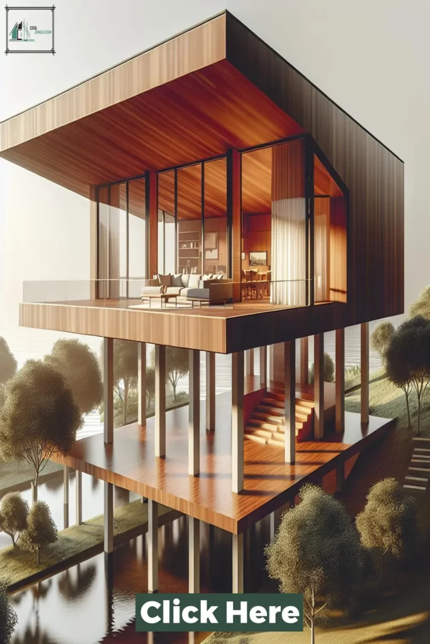
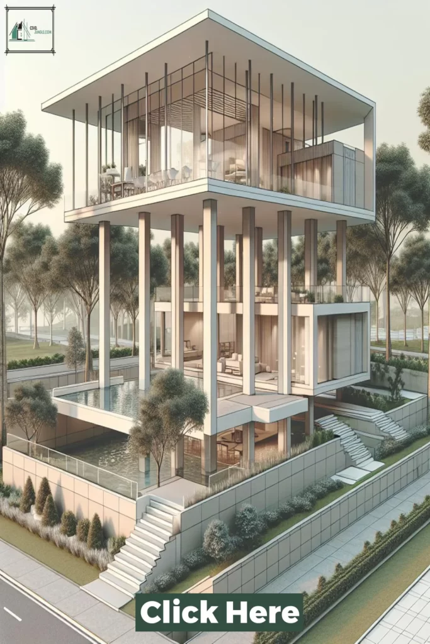
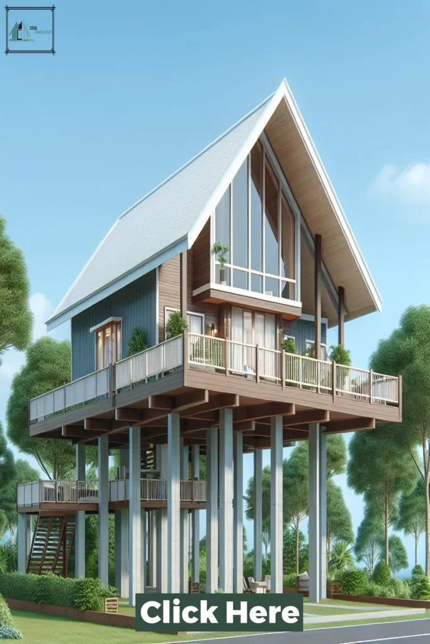
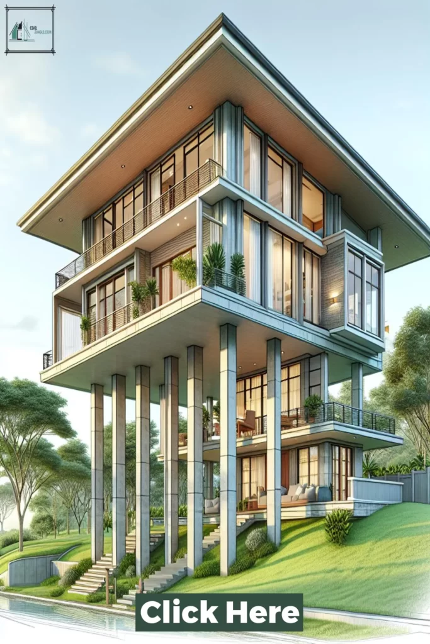
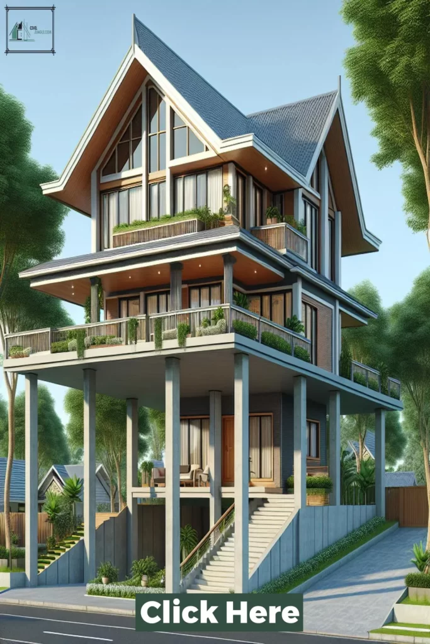
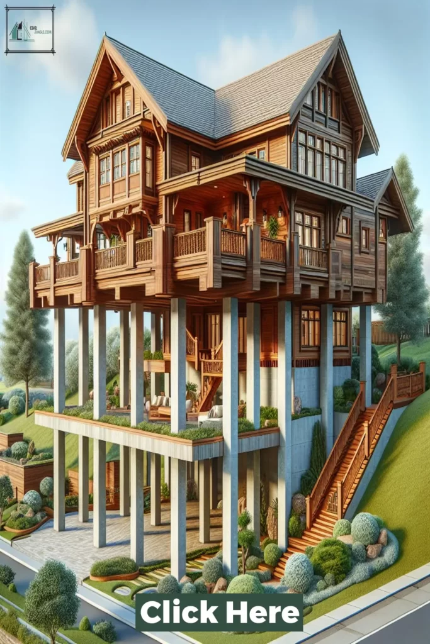
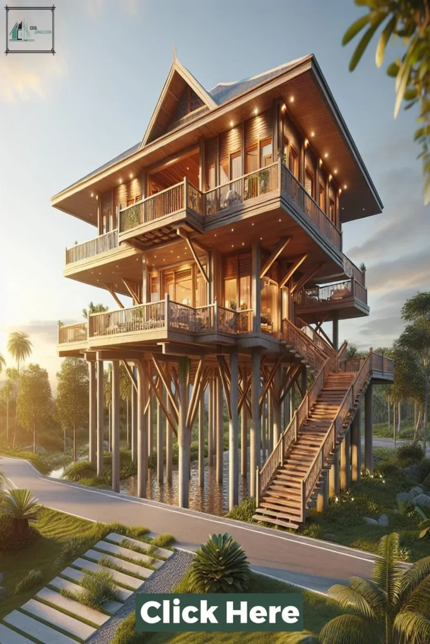

Leave a Reply