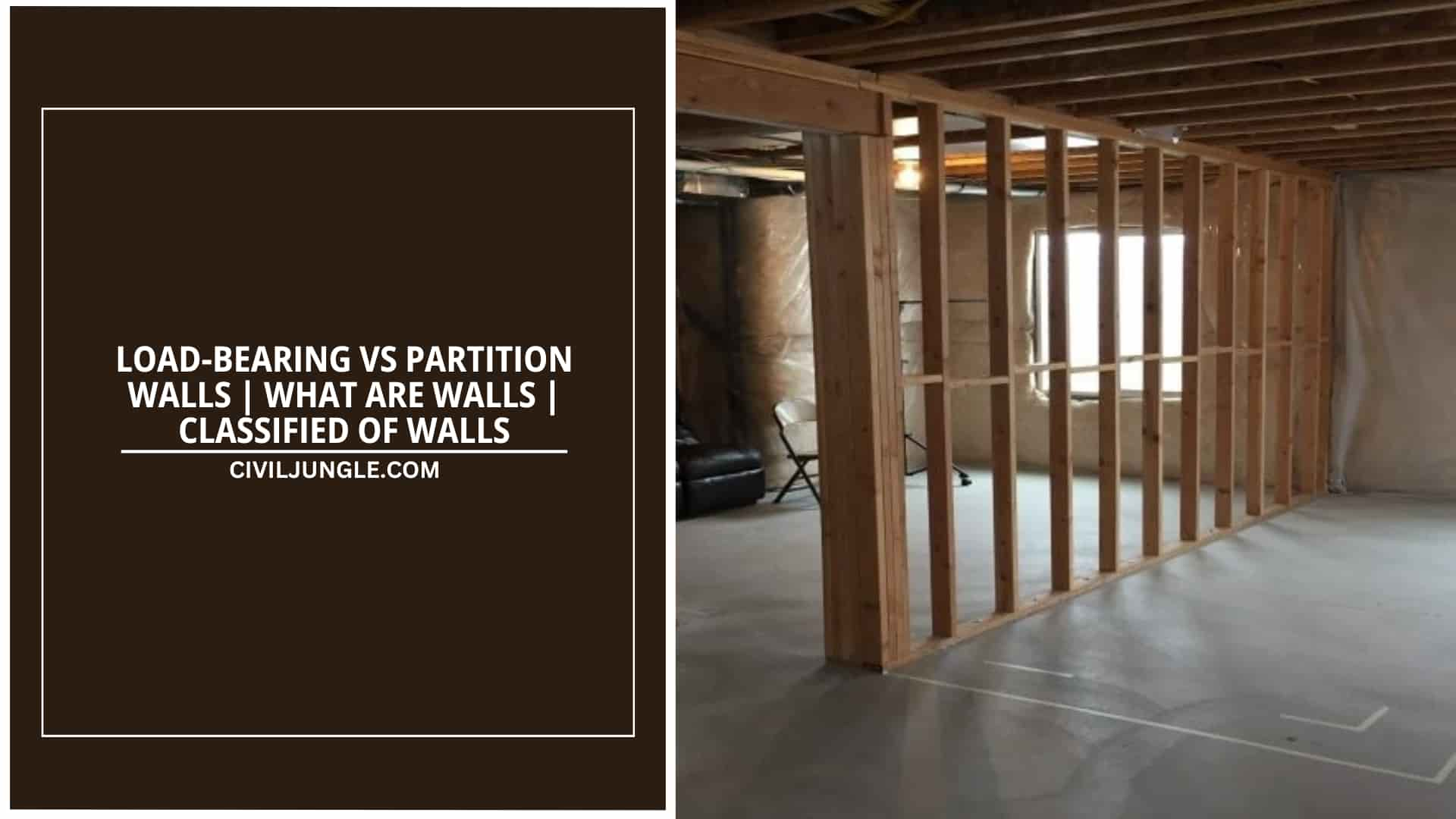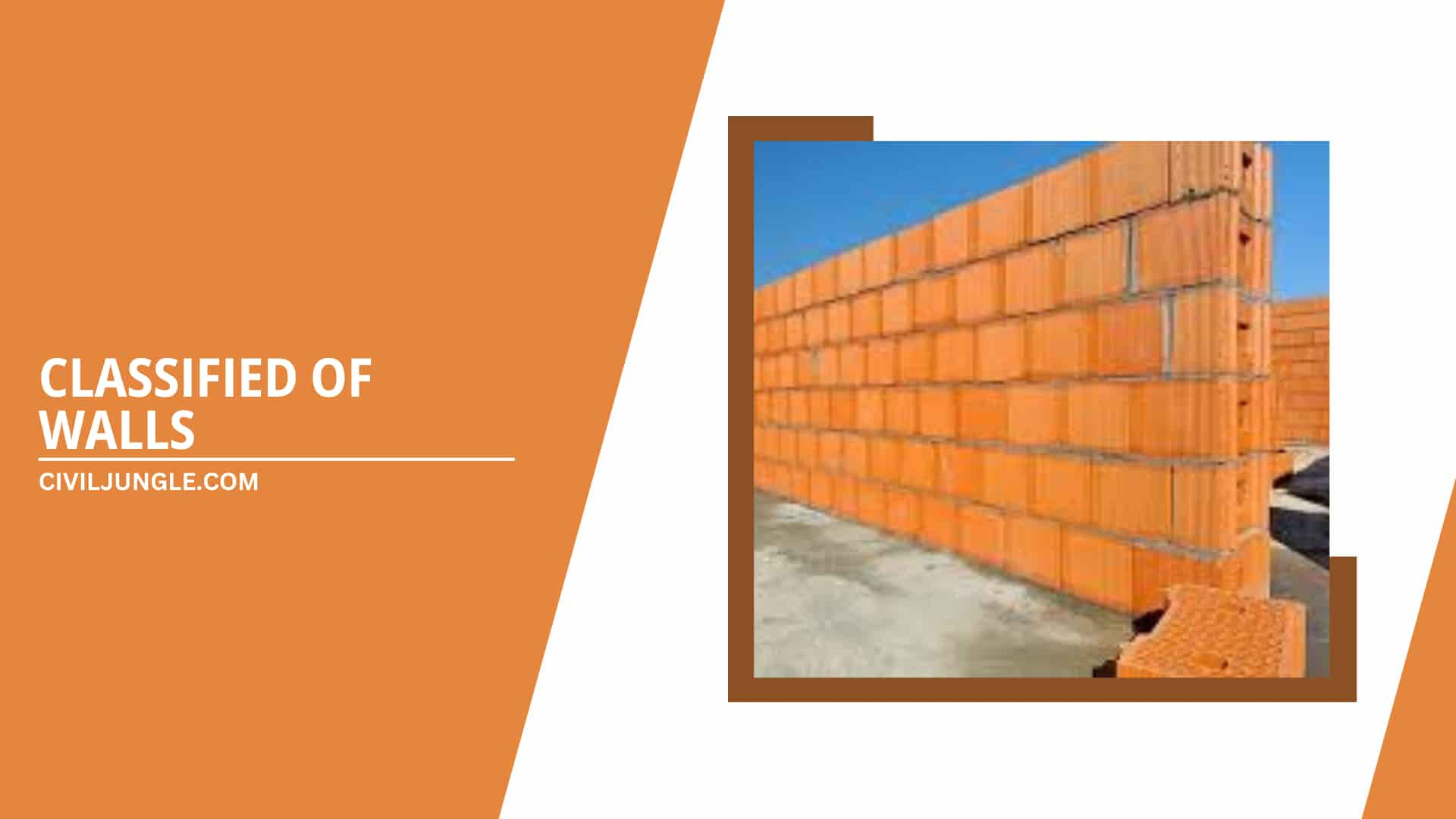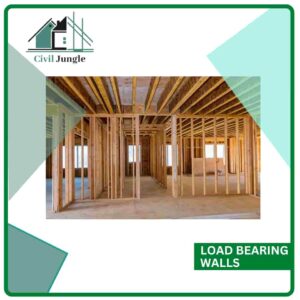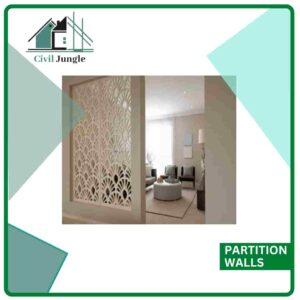What Are Walls?
Important Point
The A wall or partition is a structural element that divides the space (room) into two spaces (rooms) and also provides safety and shelter.
Generally, the walls are differentiated as two types of outer-walls and inner-walls.
Outer walls give an enclosure to the house for shelter, and inner walls help to partition the enclosure into the required number of rooms. Inner walls are also called Partition walls.
When considering partition vs wall, walls are built to partition the living area into different parts. They impart privacy and protection against temperature, rain, and theft.
Classified of Walls
- Load-bearing walls.
- Partition walls.
1. Load Bearing Walls
If beams and columns are not used, load from roof and floors are transferred to foundation by walls. Such walls are called load-bearing walls.
They are to be designed to transfer the load safely. The critical portion of the walls is near the openings of doors and windows and the positions where concrete beams rest.
The minimum wall thickness used is 200 mm. It is also recommended that the slenderness ratio of the wall defined as a ratio of effective length or effective height to thickness should not be more than 27.
The effective height and effective length of a wall may be taken, as shown in tables 1 and 2, respectively.
| Sr.No. | End Condition | Effective Height |
| 1. | Lateral as well as rotational restraint | 0.75 H |
| 2. | Lateral as well as rotational restraint at one end and only lateral restraint at other | 0.85 H |
| 3. | Lateral restraint but no rotational restraint at both ends | 1.0 H |
| 4. | Lateral and rotational restraint at one end and no restraint at other ends (compound walls, parapet walls, etc.). | 1.5 H |
Table 1. Effective height of walls in terms of actual height H
| Sr.No. | End Condition | Effective Height |
| 1. | Continuous and supported by cross walls | 0.8 L |
| 2. | Continuous at one end and supported by cross walls at the other end | 0.9 L |
| 3. | Wall supported by cross walls at each end | 1.0 L |
| 4. | Free at one end and continuous at other ends | 1.5 L |
| 5. | Free at one end and supported by cross wall at other ends | 2.0 L |
Table 2. The effective length of walls of length L
Also, read: What Is Superstructures | Difference Between Load-Bearing and Framed Structures
2. Partition Walls
In framed structures partition walls are built to divide floor area for different utilities. They rest on the floors. They do not carry loads from the floor and roof.
They have to carry only self-weight. Hence normally partition walls are thin. Shows the differences between load-bearing walls and partition walls.
Depending upon the requirement these walls may be a brick partition, clay block partition, glass partition, wood partition, and aluminum and glass partition.
Useful Article for You
- Gable Vs Hip Roof
- Screw Vs Bolt
- Truss Vs Rafter
- What Is a Parapet Wall
- Mortar Vs Concrete
- Nail Vs Screw
- Live Load Vs Dead Load
- Grout Vs Mortar
- H Beam Vs I Beam
- Cinder Block Vs Concrete Block
- Tension Vs Compression
- Timber Vs Lumber
- Fender Washer Vs Flat Washer
- Footing Vs Foundation
- Azimuth Vs Bearing
- Silt Vs Clay
- Hempcrete Vs Concrete
- What’s Low E Glass
- Curtain Vs Drapes
- Luminous Flux Vs Lumens
- Knee Wall Vs Pony Wall
- Theodolite Vs Transit
- Black Water Vs Grey Water
- Construction Joint Vs Control Joint
- Stem Wall Vs Monolithic Slab
- Coarse Grained Vs Fine Grained
- Pier Vs Pile
- Grade Beam Vs Footing
- Mortar Cement Vs Masonry Cement
- Quikrete Vs Concrete
- One Way Slab Vs Two Way
- Load Bearing Vs Non Load Bearing
- Fence Post Anchors Vs Concrete
Difference Between Load Bearing Wall and Partition Wall
| Sr.No. | Load Bearing Walls | Partition Walls |
| 1 | They carry loads from roof, floor, self-weight etc. | They carry self-weight only. |
| 2 | They are thick and hence occupy more floor area. | These walls are thin and hence occupy less floor area. |
| 3 | As the material required is more, the construction cost is more. | As the material required is less, the construction cost is less. |
| 4 | Stones or bricks are used for the construction. | Stones are not used for the construction of partition walls. |
| 5 | Load-bearing walls part of a load-bearing structure | Here, Partition walls part of a framed structure |
| 6 | This type of wall used for structure load | Partition walls use as decorative wall and room partition |
Useful Article For You
- Difference Between Concrete and Cement
- Size Difference Between Full and Queen
- Difference Between Vinyl and Laminate Flooring
- Difference Between Rock and Stone
- Difference Between Architect and Engineer
- Difference Between True North and Magnetic North
- Explain the Difference Between the Shell and the Skeleton in Architecture.
- Difference Between Patio and Porch
- Difference Between Marble and Granite
- Difference Between Concrete Spalling and Scaling
- Difference Between Primer and Paint
- Difference Between Drawing and Sketching
- Difference Between Stainless Steel and Steel
- Difference Between Steps and Stairs
- Difference Between Vaulted and Cathedral Ceiling
- Difference Between Beam and Girder
- What Is the Difference Between Malleability and Ductility
- Difference Between Stucco and Eifs
- What Is the Difference Between Intensity and Magnitude
- What’s the Difference Between a Basement and a Cellar
- Difference Between Dirt and Sand
- Difference Between Architecture and Architectural Engineering
- What Is the Difference Between Earthquake Magnitude and Intensity
- Difference Between Laminar and Turbulent Flow
- What Is the Difference Between Ductility and Malleability
Load Bearing Partitions
A load bearing partition wall is a wall that can be constructed of bricks, blocks or in-situ concrete by traditional methods and have advantages in design of being capable of having good fire resistance and high sound insulation. The disadvantage is the performance giving rise to an inflexible internal layout.
Non Load Bearing Wall
Non-load bearing walls are walls inside a property that do not support any structural weight of a building. They do not bear any other weight of the property’s structure other than its own. Also referred to as “curtain walls”, non-bearing walls are used primarily as room dividers, and generally serve no other purpose.
What Is a Non Load Bearing Wall Made Of?
It is an immovable block or wall made of brick. Brick walls are easy to install.
How Big Can an Opening Be in a Load Bearing Wall?
Any opening that’s 6 feet or less can have just one 2×4 under the beam. This creates a bearing point 1.5 inches wide. Any opening wider than 6 feet should have a minimum of two 2x4s under each end of the beam.
Determining Load Bearing Walls
To determine if a wall is a load-bearing one, Tom suggests going down to the basement or attic to see which way the joists run. If the wall is parallel to the joists, it’s probably not load-bearing. If the wall is perpendicular, it’s most likely load-bearing.
Load Bearing Wall Beam Cost
A load-bearing support beam costs between $3 and $35 per linear foot, with most homeowners spending $10 to $15 per linear foot. A laminated veneer lumber (LVL) beam costs $60 to $300 on average without installation.
How Much Does It Cost to Replace a Load Bearing Beam?
The average cost to replace a rotted support beam is between $2,000 and $10,000. For more complicated jobs, you may find the cost can be as much as $25,000. The cost depends on the size of the beam, the number of load-bearing walls affected, and the beam’s location.
Load-Bearing Support Beam Cost
A load-bearing support beam costs between $3 and $35 per linear foot, with most homeowners spending $10 to $15 per linear foot. A laminated veneer lumber (LVL) beam costs $60 to $300 on average without installation.
Load Bearing Wall
If a wall or beam is directly connected to the foundation of your house, it is load bearing. This is extremely true for houses with additions, as even though these walls may be interior now, they were previously exterior walls, and are extremely load bearing.
Like this post? Share it with your friends!
Suggested Read –
- Brick Vs Stone
- Bridge Vs Overpass
- 10 Best Cement Companies In India
- What Is Concrete | 31 Different Types of Concrete
- What Is Shoring In Construction | Type of Shoring
- What Is Well Foundation | Component of Well Foundation
- What Is Standard Proctor Test & his Detail | Procedure Standard Proctor Test
- What Is Unit Weight | What Is Density | What Is Unit Weight Material | Unit Weight Building Materials
- Density of Cement Sand and Aggregate | Cement Density | Sand Density | Aggregate Density | list of Density
Originally posted 2023-08-21 18:45:57.





Leave a Reply