The kitchen is the heart of any home, and for those with limited space, the galley style kitchen can be a perfect solution.
This compact layout offers a practical and efficient use of space while still being stylish and functional.
If you’re looking for inspiration to transform your galley kitchen, look no further.
In this article, we have compiled the best 42 galley style kitchen ideas that will help you maximize your space and create a stunning and functional cooking area.
From clever storage solutions to design elements that create the illusion of a larger space, these ideas will show you how to make the most out of your galley kitchen.
Galley Style Kitchen
Important Point
Also, Read: Best 26 Kitchen Cupboard Organization Ideas
Also, Read: Best 36 Kitchen Island Top Ideas
Also, Read: Top 38 Inexpensive Kitchen Wall Decorating Ideas
Also, Read: Top 38 Inexpensive Kitchen Wall Decorating Ideas
Also, Read:Top 32 Kitchen Cabinet Liner Ideas
A galley style kitchen is a layout that is commonly used in small or narrow spaces, where the available floor area is limited.
It is typically characterized by two parallel countertops with a narrow walkway in between, resembling the layout of a ship’s galley kitchen, hence the name.
The most significant advantage of a galley style kitchen is its efficiency in maximizing the use of limited space.
The parallel countertops, also known as “work triangles,” provide easy access to the three main kitchen work zones: the food storage and prep area, the cooking area, and the cleaning-up area.
This layout is especially useful for one cook or a smaller household, as it allows for easy movement between these work zones without taking too many steps.
Another benefit of a galley style kitchen is its practicality in terms of storage. With countertop space on both sides, there is ample room for cabinets and drawers to store kitchen essentials.
Additionally, the wall space above the countertops can also be utilized for additional storage, such as hanging pots and pans or installing shelves for cookbooks or small appliances.
The aesthetics of a galley style kitchen can also be appealing, as it offers a clean and streamlined look.
The parallel countertops create a symmetrical and balanced feel in the kitchen, which can be visually appealing.
This layout also makes it easier to keep the kitchen organized, as everything is within reach and neatly arranged on either side of the walkway.
However, there are also drawbacks to a galley style kitchen. The main disadvantage is the limited space for multiple people to work in the kitchen simultaneously.
This layout may not be ideal for larger families or those who enjoy entertaining guests in the kitchen. The narrow walkway can also feel cramped and make it challenging for more than one person to move around freely.
In terms of design, a galley style kitchen can be versatile and can work with different styles, from traditional to modern.
The choice of materials and finishes can also greatly affect the overall look and feel of the kitchen.
For instance, using light-colored cabinets and countertops can make the space feel more open and airy, while darker colors can add a sense of depth and richness.
Conclusion
In conclusion, the galley style kitchen has emerged as a popular and efficient layout for modern homes.
With its streamlined design and functionality, it maximizes the use of space and allows for easy movement and access to all areas.
From sleek and minimalist to cozy and traditional, there are numerous galley style kitchen ideas to suit various tastes and needs.
Whether you have a small or large space, these ideas can help you create a functional and stylish kitchen.
So, whether you are remodeling or designing a new kitchen, consider incorporating some of these best 42 galley style kitchen ideas for a practical and beautiful culinary space.
Like this post? Share it with your friends!
Suggested Read –
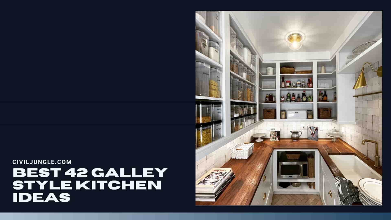
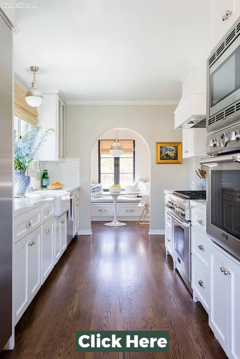
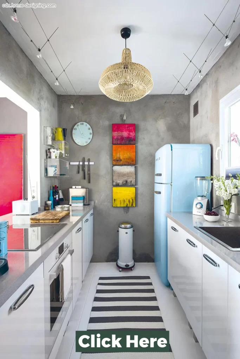
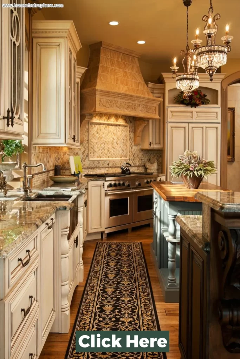
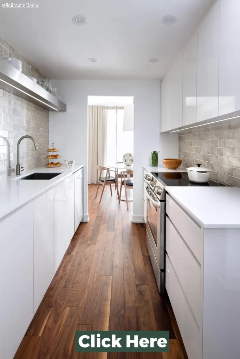

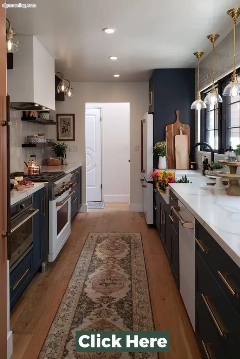
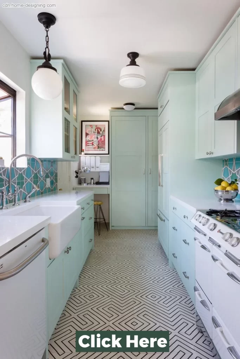
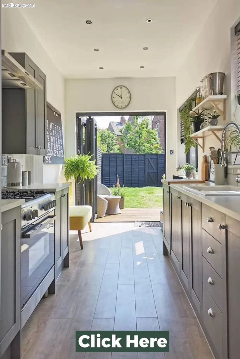
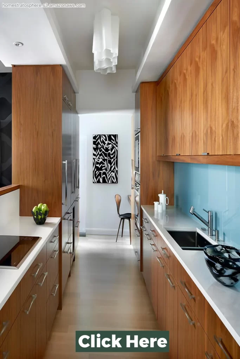
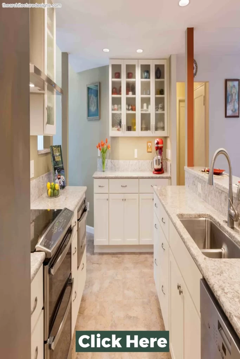
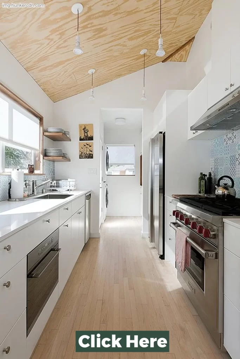
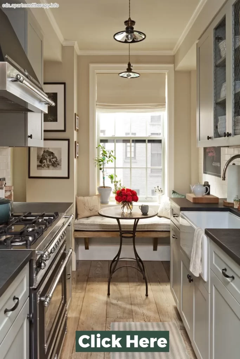
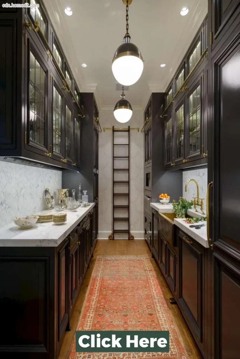
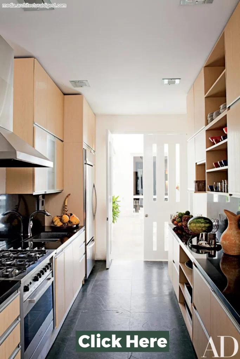
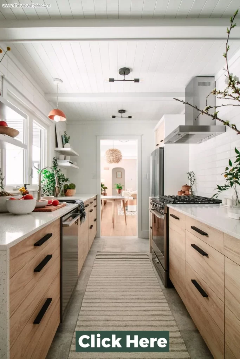

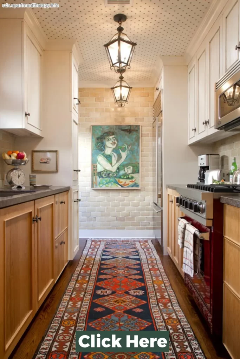
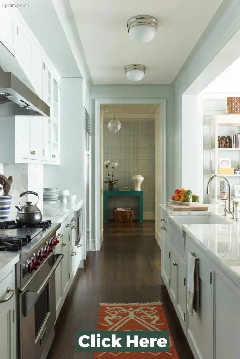
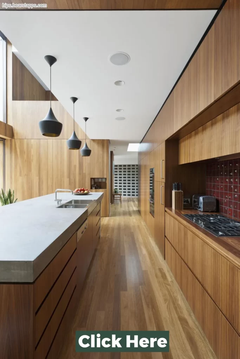
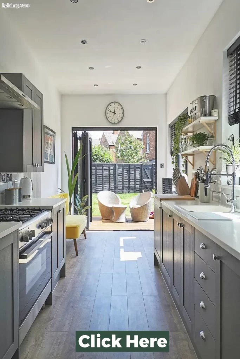
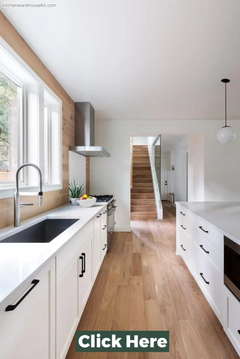
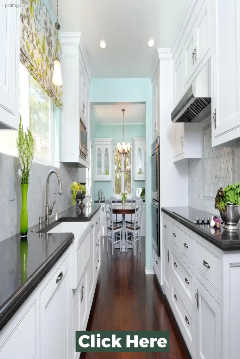
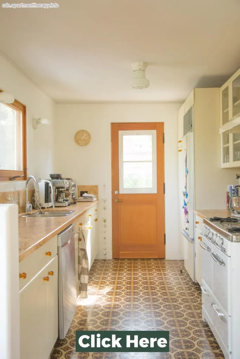
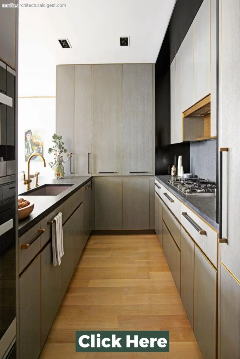
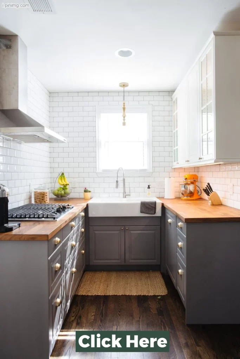
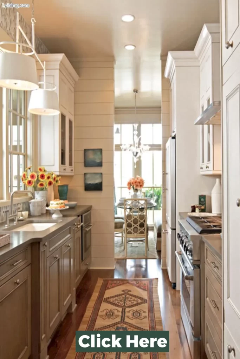
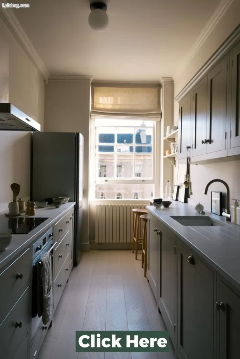
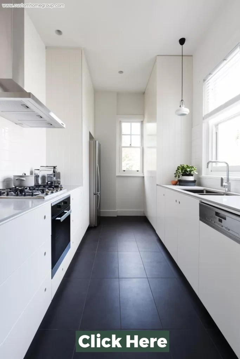
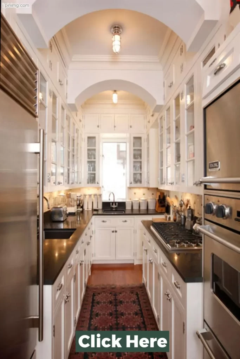
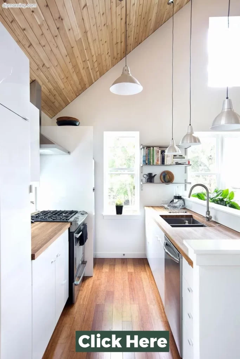
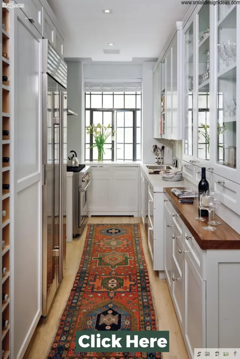
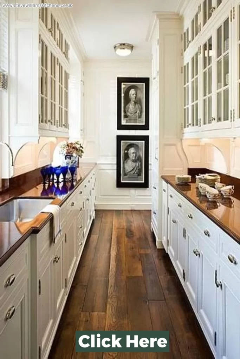
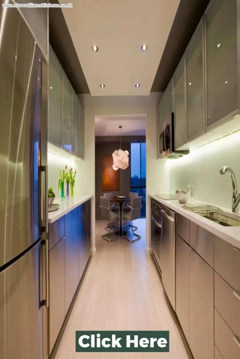
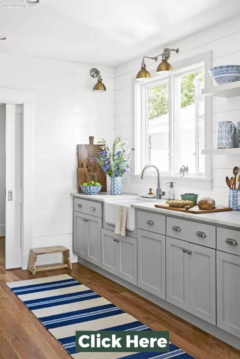
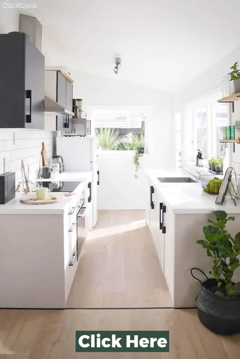

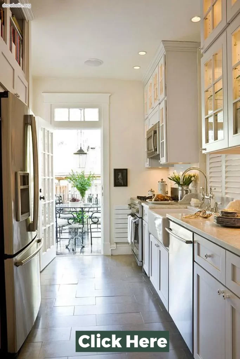
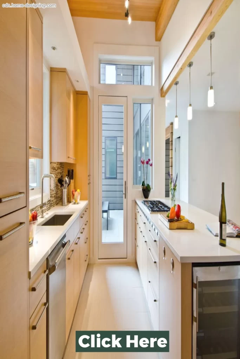
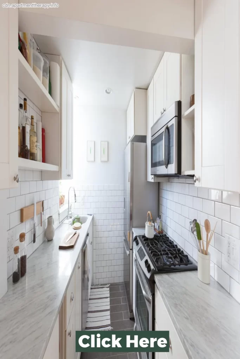
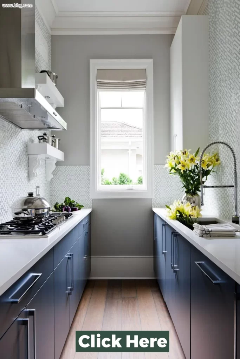
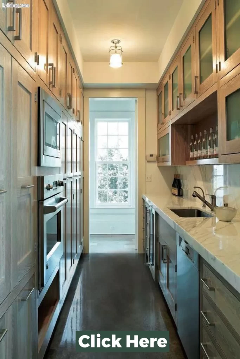
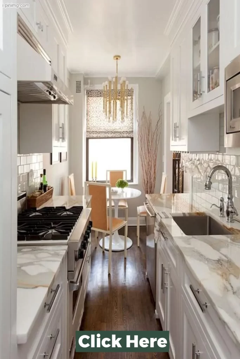

Leave a Reply