The Philippines is known for its stunning natural landscapes, rich culture, and warm hospitality.
But hidden among these well-known features is a treasure trove of single storey homes with eye-catching interiors.
From modern to traditional designs, these houses showcase the country’s unique architecture and design aesthetic.
Join us as we take a closer look at some amazing single storey homes in the Philippines and discover what makes them truly stand out.
Philippines Single Storey House
Important Point
Also, Read: 10 Various Types of Roof overhangs
Also, Read: How to Structural Design a Building/House Step by Step Part-1 (One Way Simply Support Slab)
Also, Read: The Standard Room Size & Location in House
A Philippines single storey house, also known as a bungalow, is a type of house that is typically designed and built to accommodate the needs of a single family.
It is a popular choice amongst Filipinos due to its practicality, affordability, and adaptability to the local climate and culture.
One of the key features of a Philippines single storey house is its small size, typically ranging from 50 to 120 square meters.
This compact design makes it cost-effective and easier to maintain, making it a popular choice for middle-class families in the country.
The layout of the house typically consists of a living room, dining area, kitchen, and two to three bedrooms.
In terms of aesthetics, a Philippines single storey house often exhibits a mix of traditional and modern design elements.
The exterior is usually made of concrete or wood with a simple and straight design.
The roof is often sloped and may be made of either galvanized iron sheets or clay tiles for added protection against the tropical climate.
The interior design is characterized by open floor plans, large windows, and natural light, creating a sense of spaciousness despite the limited area.
One notable feature of a Philippines single storey house is its wide front porch or veranda, which serves as an outdoor living space for relaxing and entertaining.
It can also be used as a carport for parking vehicles, as most bungalows do not have a garage. This open-layout design promotes natural ventilation and airflow, providing a comfortable living environment without the need for air conditioning.
The construction materials used for a Philippines single storey house are chosen based on the local climate and availability.
In areas prone to typhoons and earthquakes, reinforced concrete is often used for its strength and durability. In more rural areas, houses can also be made of bamboo, nipa leaves, and other locally-sourced materials.
Aside from being practical and cost-effective, a Philippines single storey house is also adaptable to the changing needs of a family.
As the family grows, additional rooms or an upper floor can be added to accommodate more members. This flexibility allows homeowners to expand their house without the need for building a new one.
Conclusion
In conclusion, the Philippines is not only known for its stunning natural landscapes and rich culture, but also for its impressive single storey homes with eye-catching interiors.
These homes perfectly blend modern and traditional elements, creating a unique and inviting atmosphere.
From intricate wooden details to vibrant colors and creative use of space, these homes are truly amazing and a testament to the Filipino design aesthetic.
Whether you are planning to build your own single storey home or simply appreciate the beauty of these homes, the Philippines is a must-visit destination for architectural inspiration.
So why not explore the amazing Philippines and discover these stunning single storey homes for yourself?
Like this post? Share it with your friends!
Suggested Read –
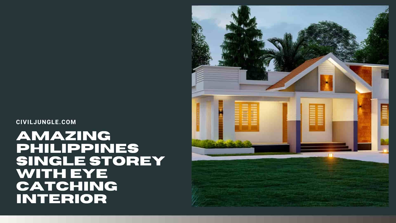
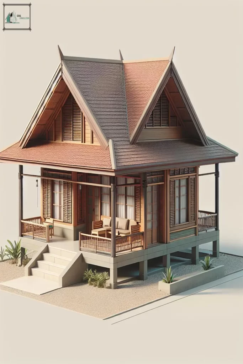
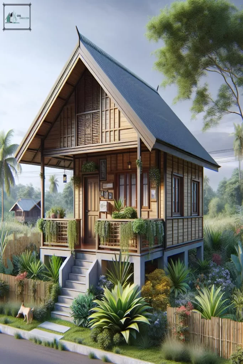
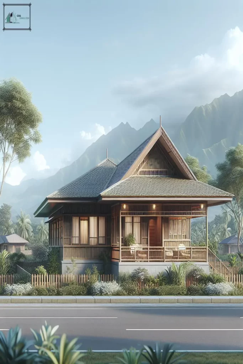
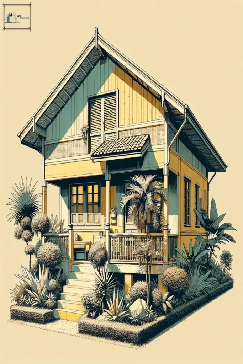
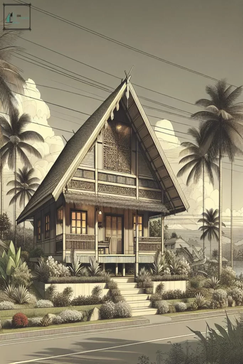
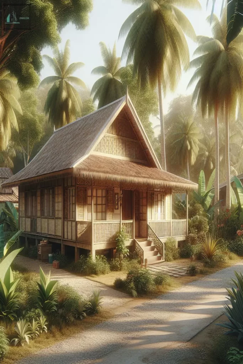
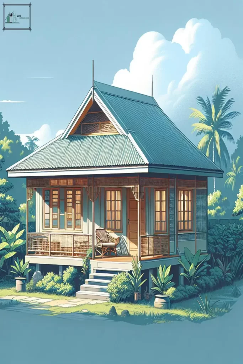
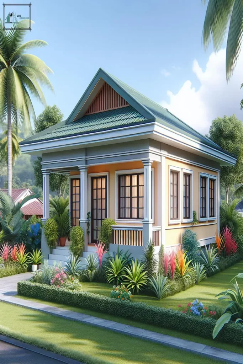
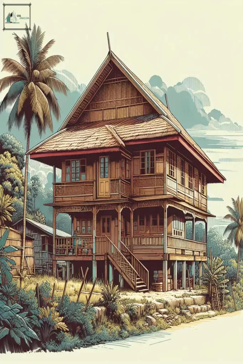
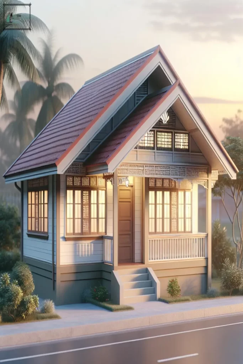
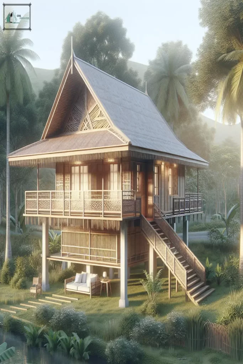
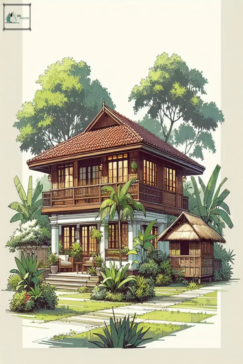
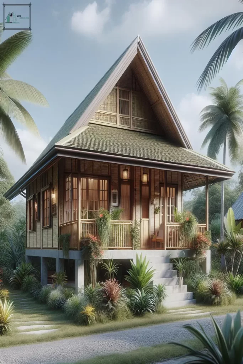
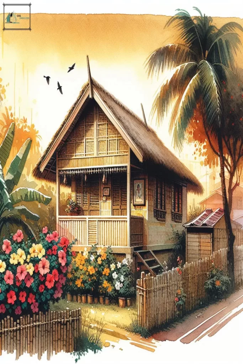
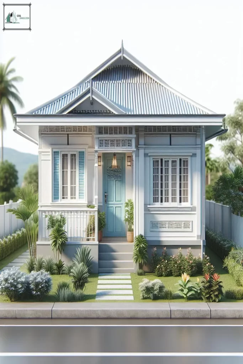
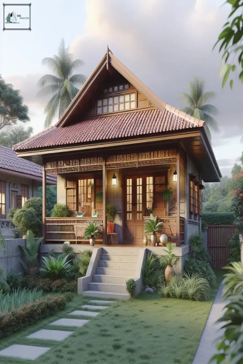
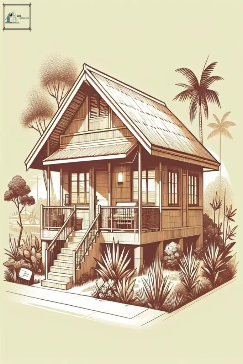
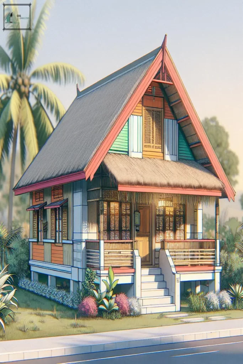
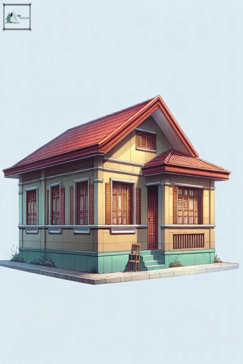
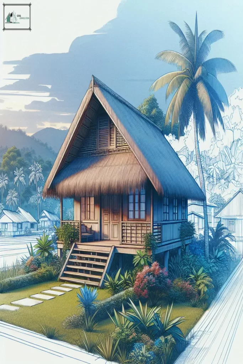
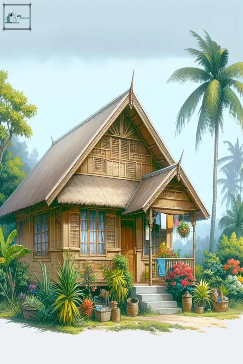
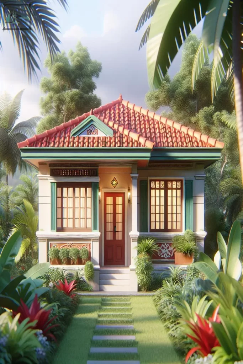
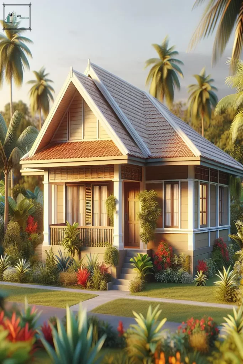
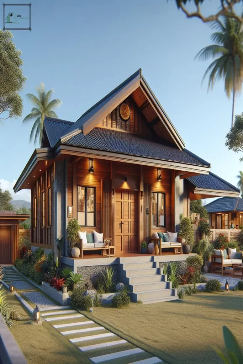
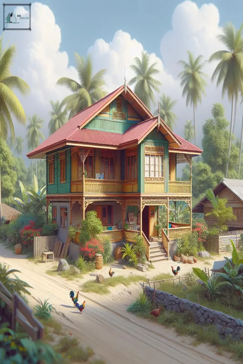
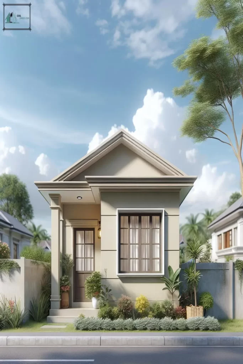
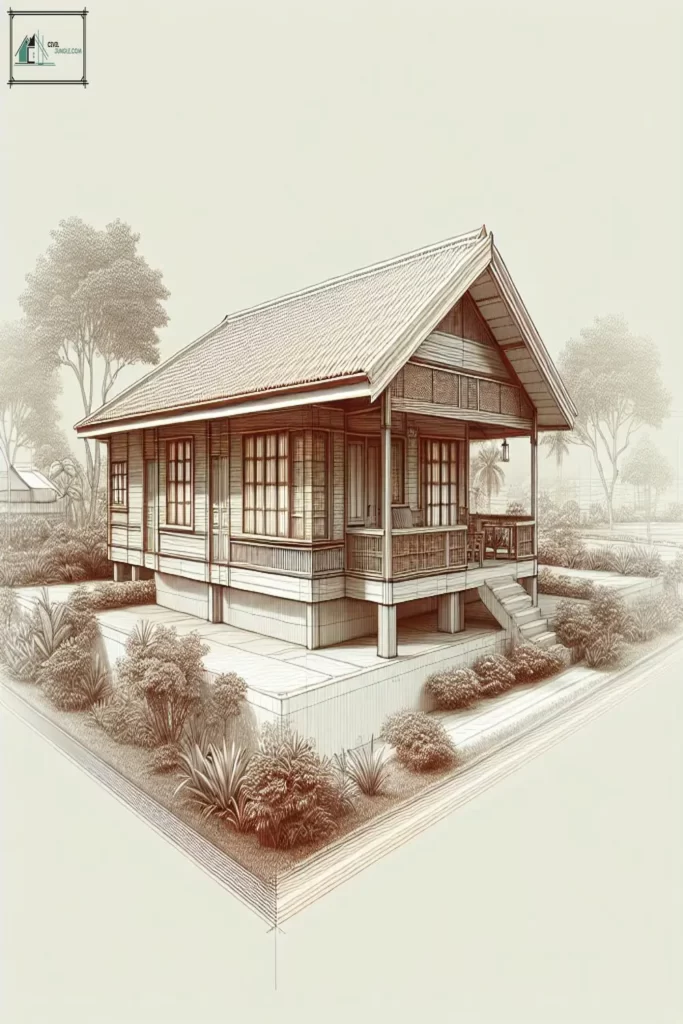
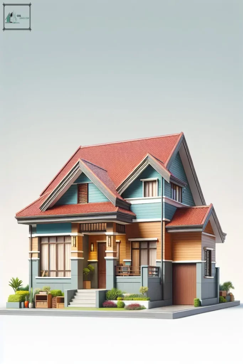
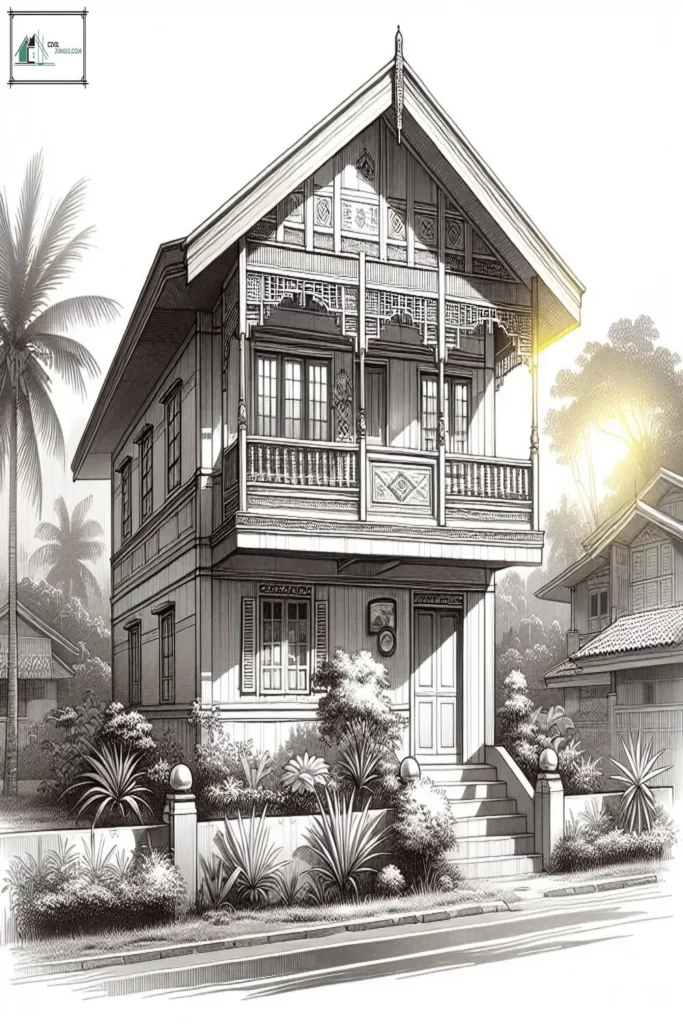
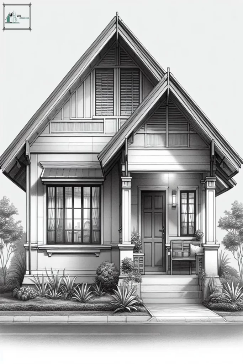
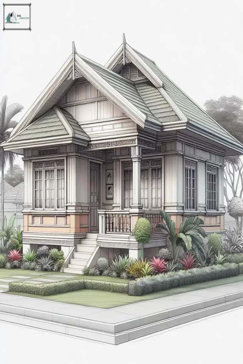
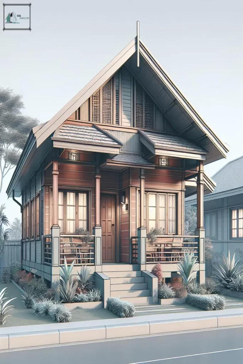
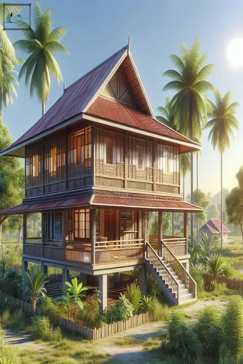
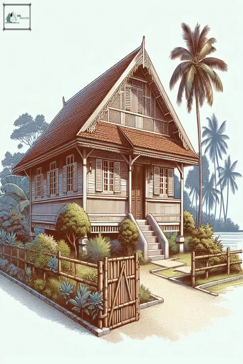
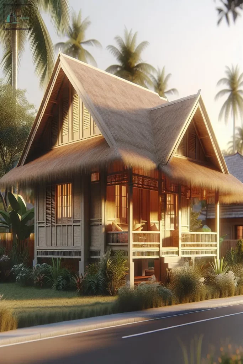
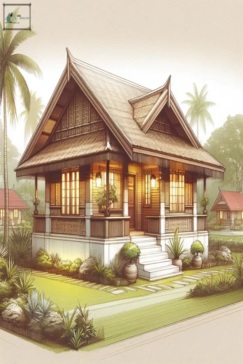
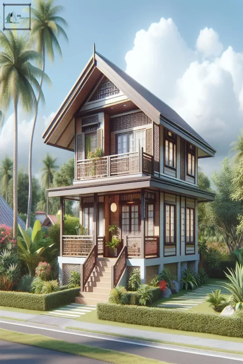
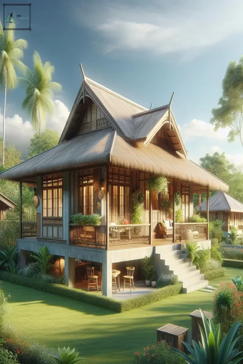
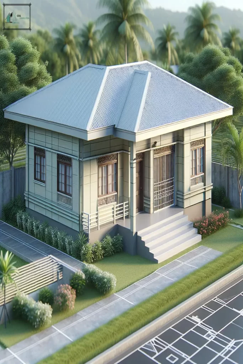
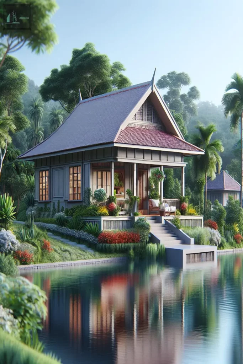

Leave a Reply