The concept of an apartment over garage has become increasingly popular in recent years. Combining functional living space with efficient use of land, this idea offers homeowners a unique and versatile option for maximizing their property.
Whether as a rental opportunity, an in-law suite, or simply as additional living space, the apartment over garage design has proven to be a desirable and practical choice for many.
In this article, we will explore the benefits and considerations of this innovative concept, and provide inspiration and tips for creating the perfect apartment over garage.
Apartment Over Garage Idea
Important Point
Also, Read: Types of Garage Floor Drains
Also, Read: Detached Garage Ideas and Design Inspiration
Apartment over garage, also known as a garage apartment or carriage house, is a popular concept in the housing industry that involves building a living space on top of a garage structure.
This type of residential design has gained popularity in recent years due to its versatility, functionality, and cost-effectiveness.
The concept of an apartment over garage is not a new one, as it has been around for many years. However, with the rise of urbanization and the need for more space-efficient housing options, this idea has been reimagined and improved upon. It is now a sought-after choice for homeowners and property developers alike.
The main advantage of an apartment over garage is its ability to provide extra living space without taking up more land. In densely populated areas where land is scarce and expensive, this concept allows for the construction of a compact living space while still being able to accommodate a vehicle in the garage below. This makes it an ideal option for urban areas or properties with limited space.
Moreover, an apartment over garage can also serve as a source of rental income for homeowners. The additional living space can be rented out to tenants, providing a steady stream of passive income. This can be particularly beneficial for homeowners looking to supplement their mortgage or other expenses.
In terms of design, an apartment over a garage can be constructed in various styles and sizes, depending on the homeowner’s preferences and needs.
It can range from a simple studio apartment to a spacious two-bedroom unit. This flexibility allows for customization to suit different lifestyles and budgets.
In addition to its functionality, an apartment over garage can also add aesthetic value to a property. It can enhance the overall appearance of a home and contribute to its curb appeal. This can be especially appealing for homeowners who are looking to sell their property in the future.
However, as with any construction project, there are some factors to consider before building an apartment over garage.
One of the most important is ensuring that the existing garage structure is structurally sound and can support the weight of an additional living space.
It is recommended to consult a professional engineer or architect to assess the feasibility of the project and ensure that all necessary permits are obtained.
Conclusion
In conclusion, the apartment over garage idea offers a unique and practical solution for homeowners who are looking to maximize the use of their property.
It not only provides additional living space but also adds value to the property. With proper planning and design, an apartment over garage can serve as a comfortable and functional living space for guests, family members, or even as a rental unit.
However, it is important to consider factors such as building codes, cost, and design elements before embarking on this project. With the right approach, the apartment over garage idea can be a great investment for any homeowner.
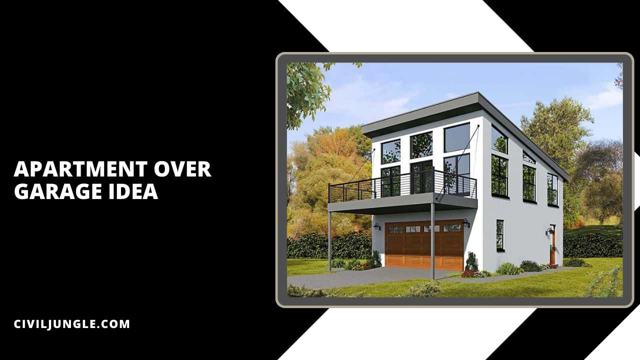
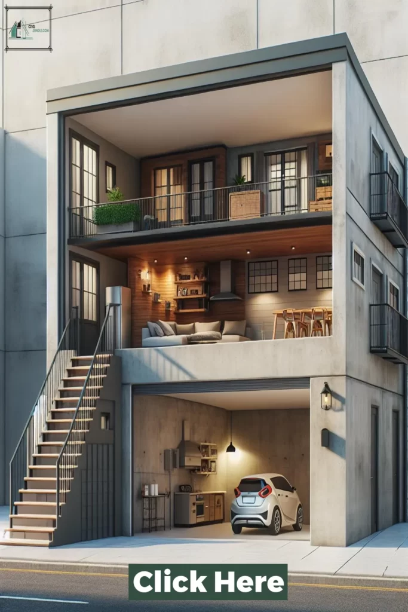
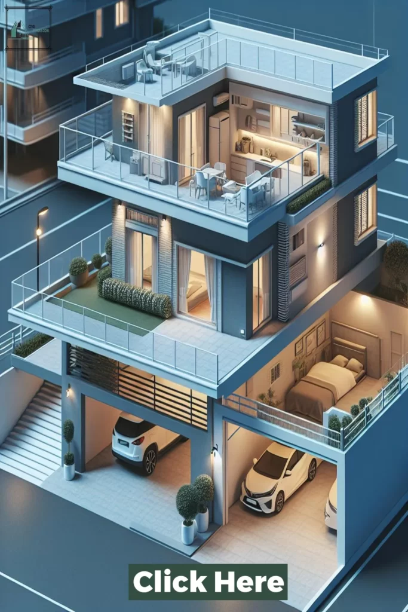
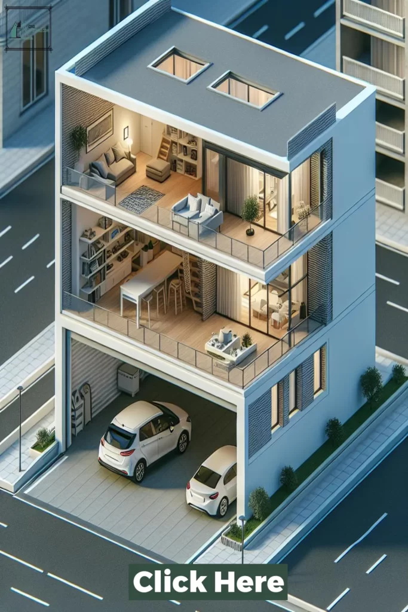
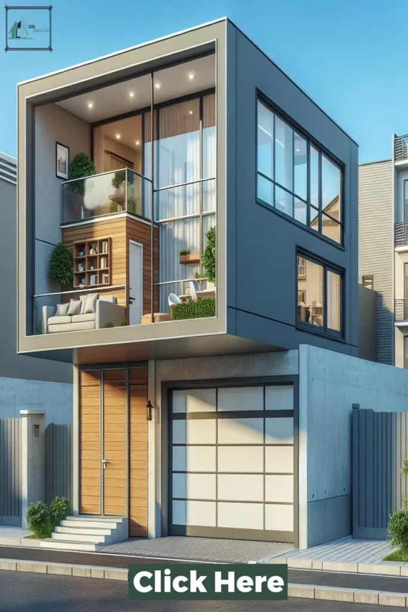
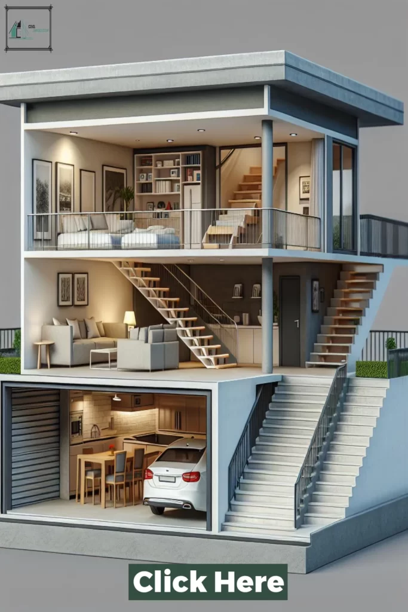
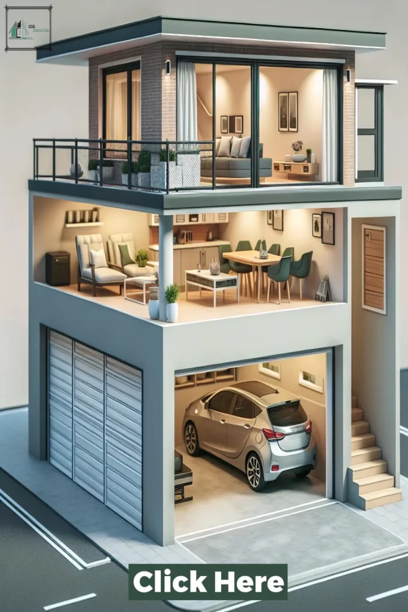
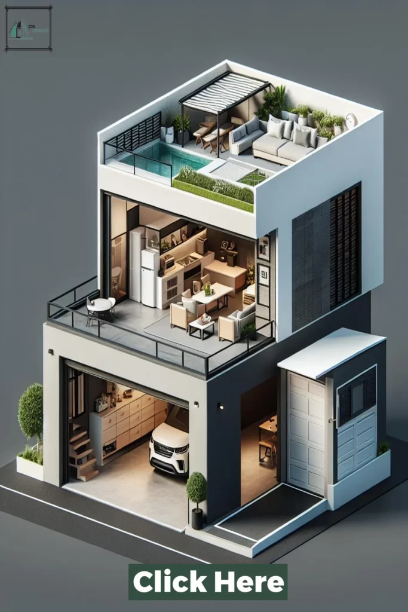
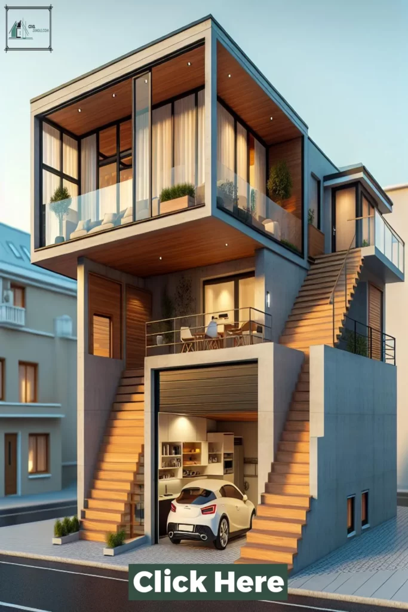
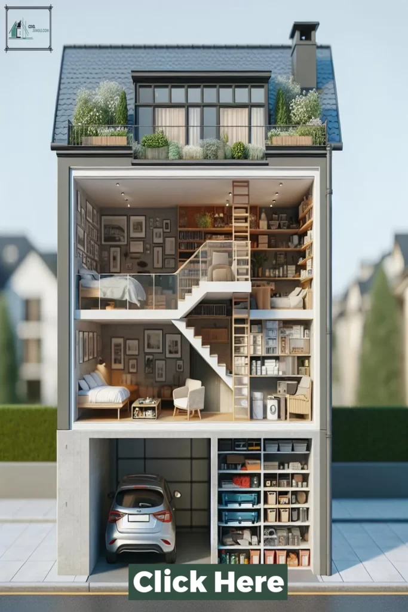
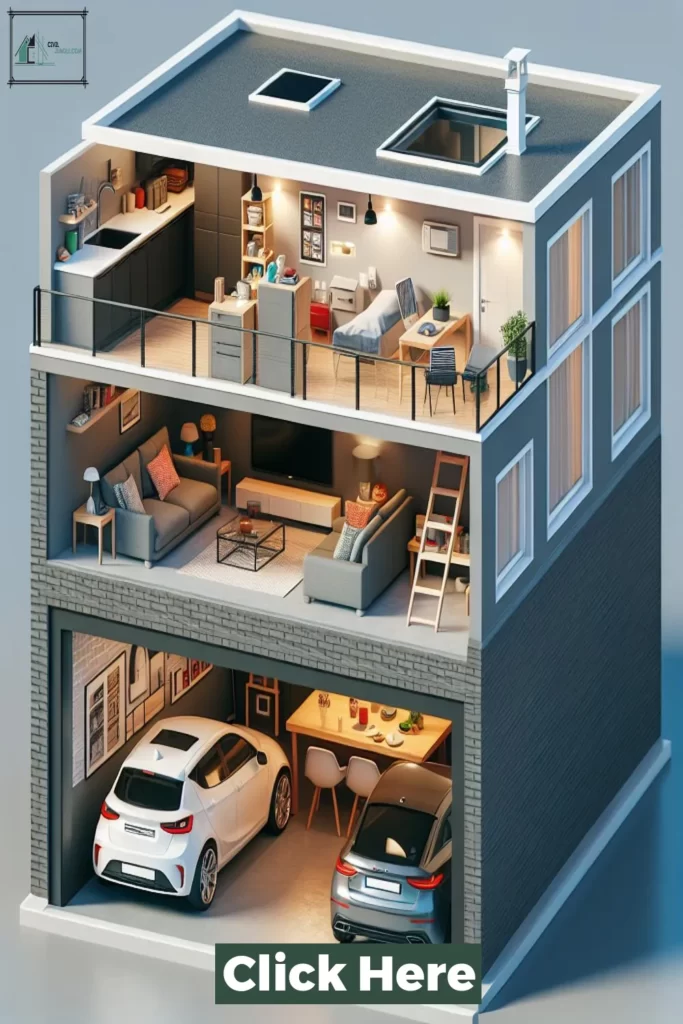
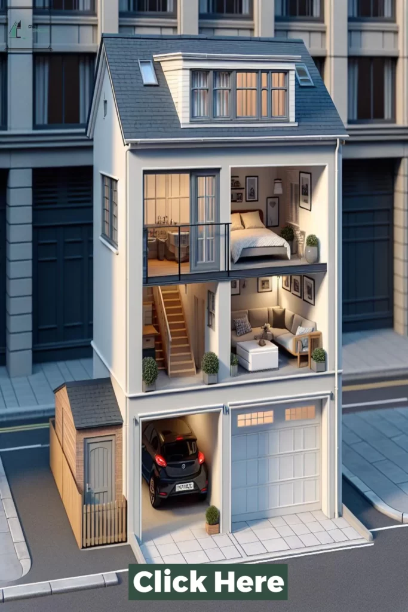
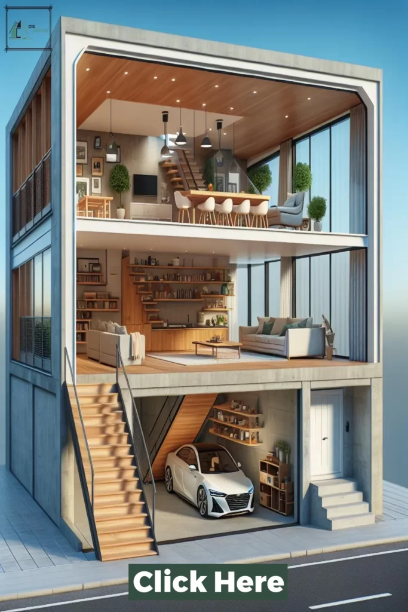
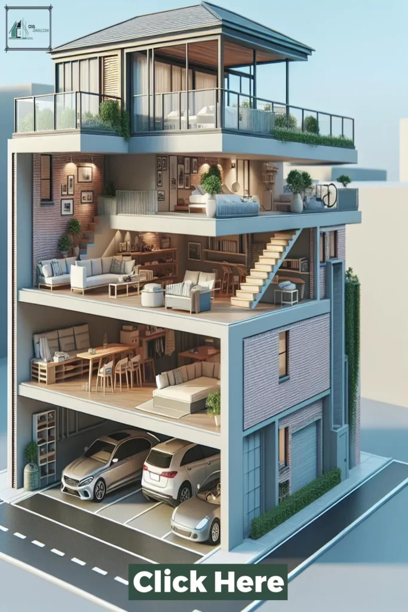
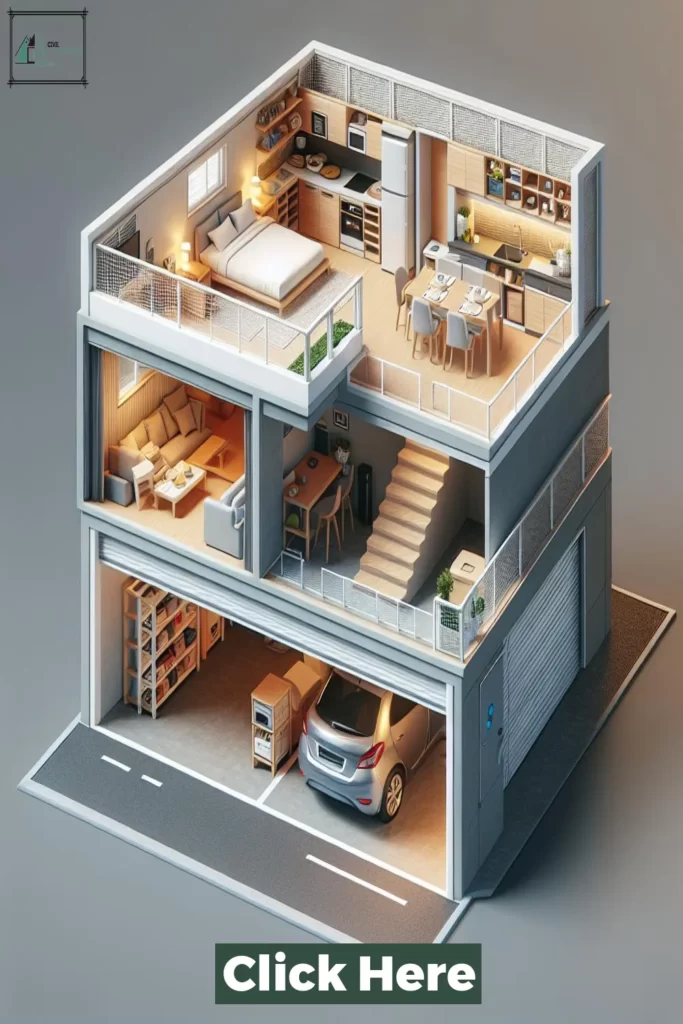
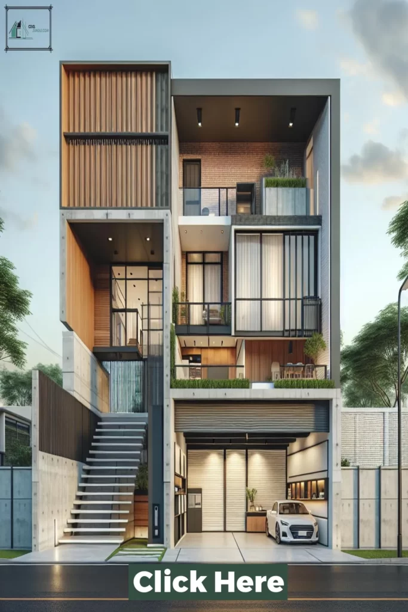
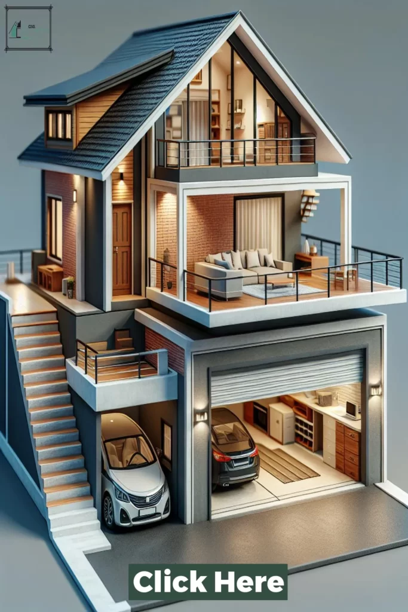

Leave a Reply