When it comes to kitchen design, the layout and organization play a vital role in creating a functional and visually appealing space.
While there are plenty of options to choose from, one popular and practical design is the L shaped kitchen.
The L shaped layout offers versatility, efficiency, and ample counter and storage space, making it a favorite among homeowners and designers alike.
In this article, we will explore the top 18 L shaped kitchen design ideas that will inspire you to create your dream kitchen.
From modern to traditional, small to spacious, we have curated a diverse selection of designs to suit every taste and need.
So, let’s dive in and discover the best 18 L shaped kitchen designs.
L Shaped Kitchen Design
Important Point
Also, Read: Best 28 Modern Kitchen Ideas 2024
Also, Read: Best 28 Small Kitchen Extension Ideas
L shaped kitchen design is a popular layout for modern homes and apartments. It is characterized by two adjacent walls forming an L shape, providing an efficient and functional space for cooking, food preparation, and storage.
This layout maximizes the utilization of the available space and offers a great flow for kitchen activities.
One of the main advantages of L shaped kitchen design is its versatility. This layout can be adapted to fit both large and small spaces, making it suitable for any kitchen size.
In smaller spaces, an L shaped design can make the most of the available area without feeling too crowded. In larger spaces, this layout allows for multiple work areas and the incorporation of an island or dining table.
The L shape of this kitchen design creates a natural division of the space, with one wall dedicated to cooking and the other to storage and preparation.
This allows for an organized and efficient workflow. The layout also provides ample counter space, which is essential for food preparation and cooking.
The corner of the L shape can be utilized for a built-in stove or sink, providing a functional workstation.
One of the key considerations in L shaped kitchen design is the storage space.
The two walls offer plenty of cabinet and countertop space for storing and organizing kitchen essentials. By utilizing both upper and lower cabinets, a lot of storage can be achieved without compromising the overall design aesthetic.
Another advantage of the L shaped kitchen design is its flexibility to accommodate various design styles.
Whether you prefer a modern, traditional, or rustic look, this layout can be customized to suit your taste. The shape of the kitchen also allows for easy incorporation of different appliances, such as built-in ovens and refrigerators.
In terms of visual appeal, an L shaped kitchen design can create a sense of openness and connectivity with other areas of the home.
The natural flow of the layout makes it easy to interact with family and guests while cooking, making it a great space for entertaining.
However, one of the challenges of L shaped kitchen design is the need to efficiently use the corner space.
This area can be tricky to access and may require specialized solutions, such as corner cabinets or drawers, to fully utilize the space.
Conclusion
In conclusion, L-shaped kitchens offer a variety of design possibilities that can fit any style and space.
From modern and sleek to cozy and traditional, these ideas showcase the versatility and functionality of this popular kitchen layout.
With careful planning and attention to details, you can create a beautiful, efficient, and ergonomic kitchen that suits your needs and lifestyle.
Whether you have a small apartment or a spacious home, these 18 L-shaped kitchen design ideas can inspire you to transform your kitchen into a stylish and functional space.
So why wait? Start planning and designing your dream kitchen today!
Like this post? Share it with your friends!
Suggested Read –
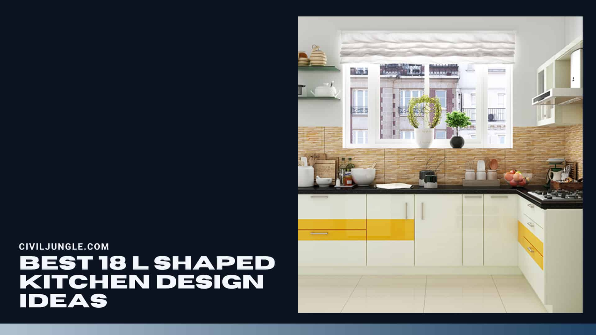
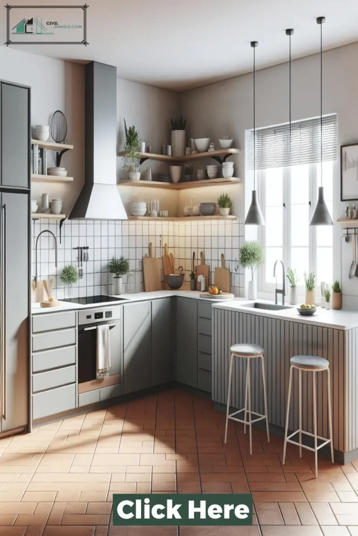
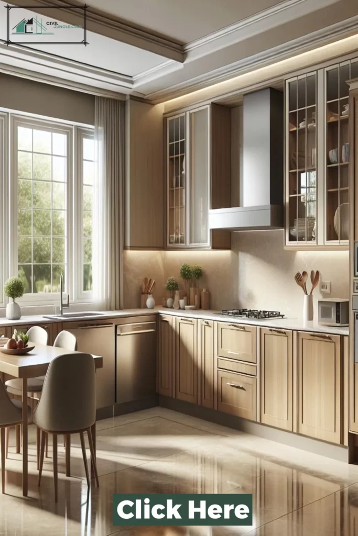
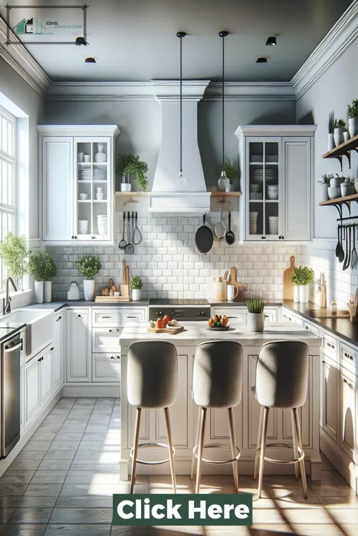
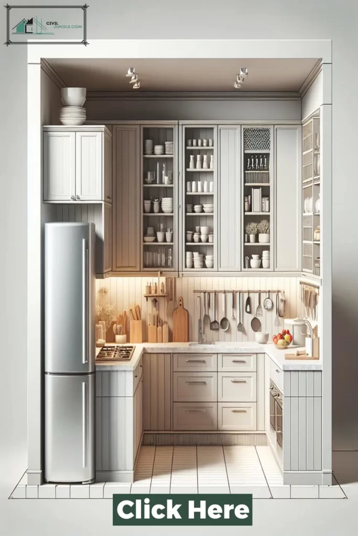
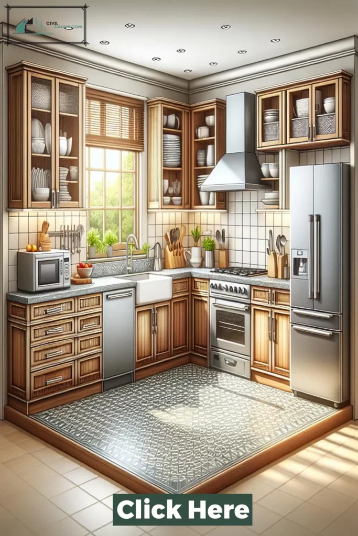
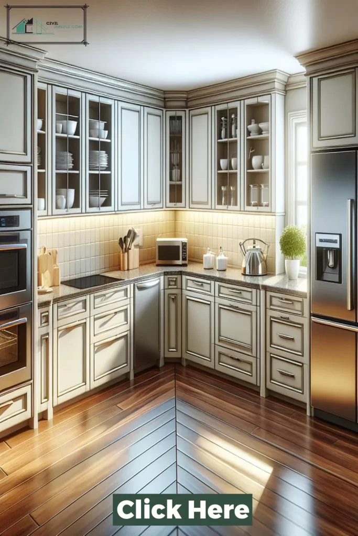
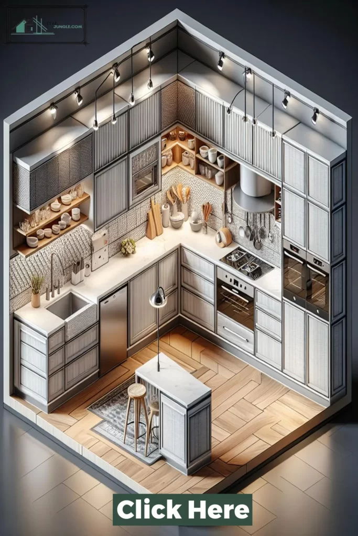
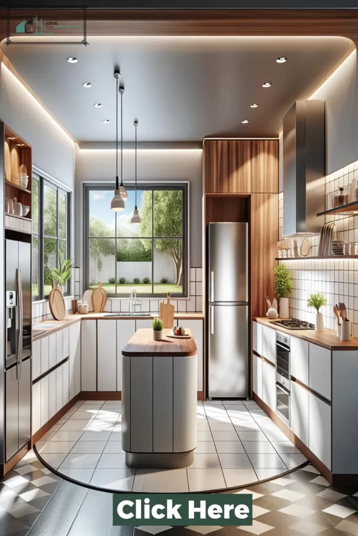
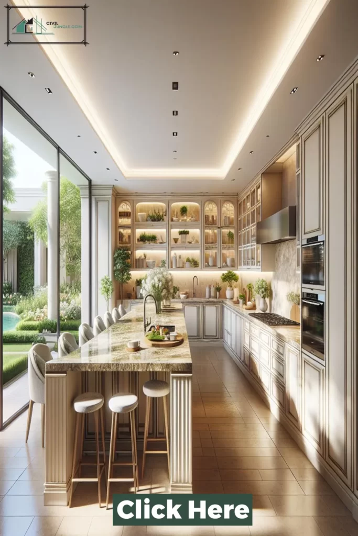
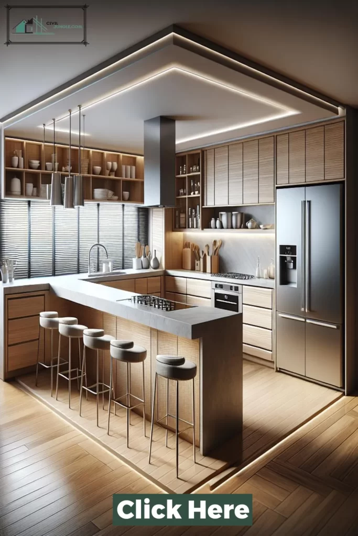
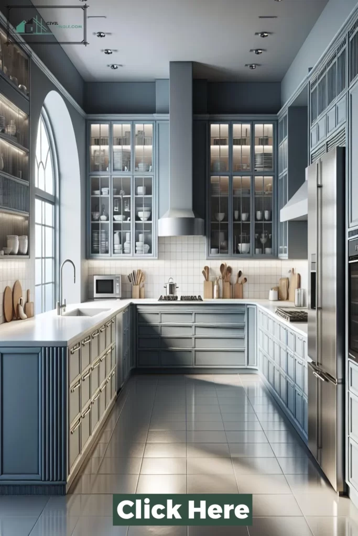
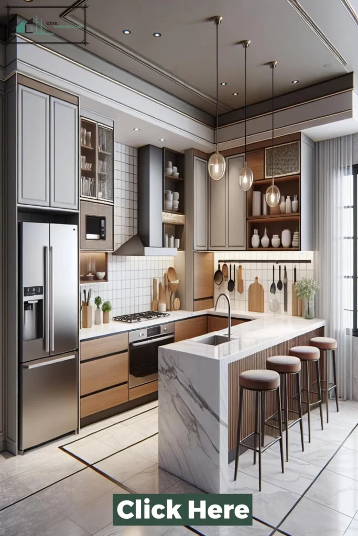
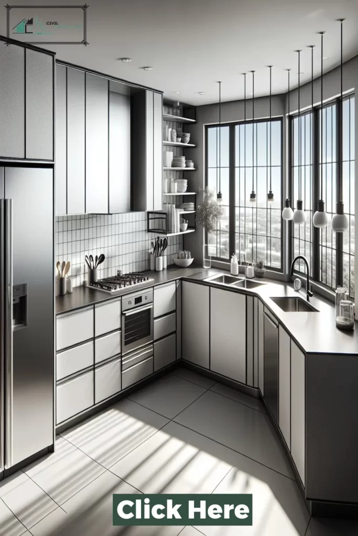
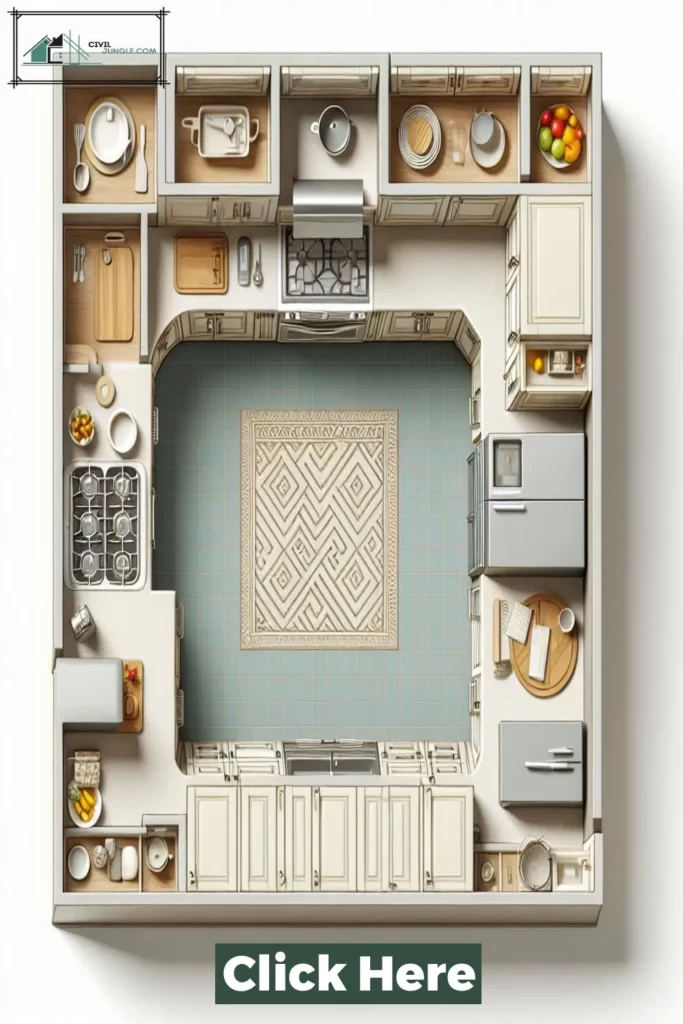
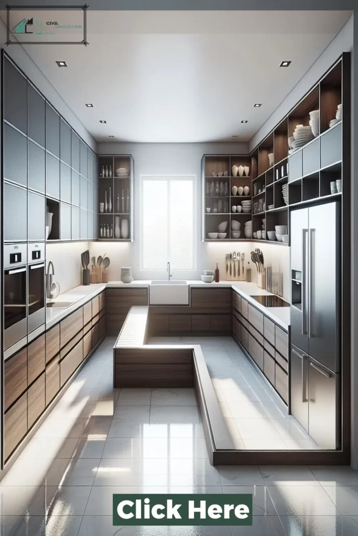
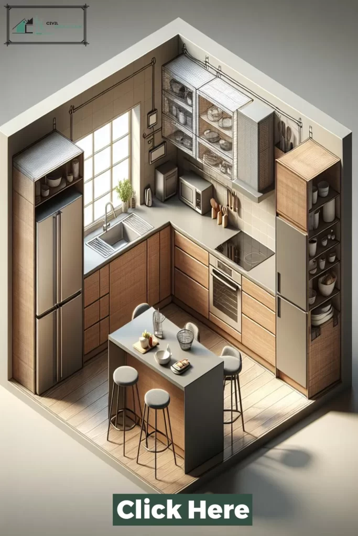
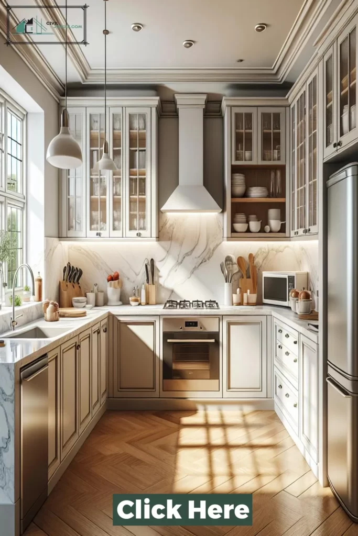
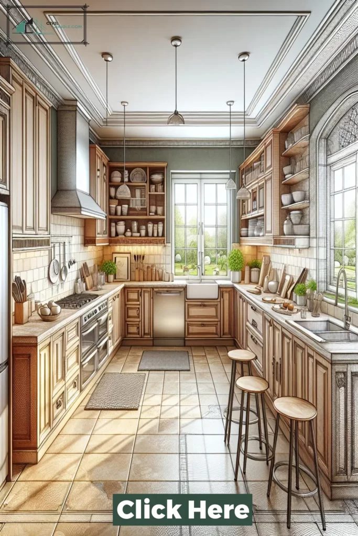

Leave a Reply