When it comes to small kitchen designs, galley kitchens are a popular choice due to their efficient layout and space-saving design.
However, designing a small galley kitchen can be a challenge as maximizing every inch of space is crucial.
That’s where our selection of the best 26 small galley kitchen ideas comes in. From clever storage solutions to creative design ideas, these kitchen designs are sure to inspire and transform any small galley kitchen into a functional and stylish space.
Join us as we delve into the world of small galley kitchens and discover how you can make the most out of this compact yet efficient kitchen layout.
Small Galley Kitchen
Important Point
Also, Read: Best 34 Kitchen Nook Ideas
Also, Read: Best 30 Modern Kitchen Design Ideas
Also, Read: Best 38 Rustic Kitchen Ideas
A small galley kitchen is a functional and efficient kitchen design that is typically found in apartments, condos, and smaller homes.
It is named after the narrow kitchens found on ships, as it typically consists of two parallel counters with a narrow walkway in between.
This layout maximizes every inch of space in the kitchen, making it a popular choice for small living spaces.
One of the main advantages of a small galley kitchen is its efficiency. The layout is designed to maximize the use of space, with all the essential appliances and storage areas easily accessible.
The parallel counters allow for a smooth workflow, with the sink, stove, and refrigerator typically placed on opposite sides.
This setup allows for easy movement between different areas of the kitchen, making it ideal for multiple cooks.
In addition to its efficiency, a small galley kitchen also offers plenty of storage options. With limited space, creative storage solutions are essential.
Cabinets, shelves, and drawers can be strategically placed to make the most of the available space. Utilizing vertical storage, such as wall-mounted cabinets or open shelves, can help free up limited counter space.
When it comes to design, a small galley kitchen offers numerous opportunities for customization.
The limited space allows for more focus on every element’s design and functionality. Choosing light colors for the cabinets and walls can help create an illusion of a larger space.
Adding a backsplash can also add a pop of color and personality to the kitchen. Furthermore, incorporating efficient lighting, such as recessed lighting or under-cabinet lights, can help brighten up the space and make it feel more spacious.
Despite its advantages, there are also challenges in designing a small galley kitchen.
Limited counter space can be a concern for those who love to cook, and the narrow walkway can make it challenging for multiple people to work in the kitchen simultaneously.
However, with proper planning and organization, these challenges can be easily overcome.
Conclusion
In conclusion, a small galley kitchen does not have to feel cramped or limited in functionality.
With the right design and layout, it can be transformed into a stylish and efficient space.
By incorporating elements such as open shelving, light colors, and maximizing storage, you can create a galley kitchen that is both visually appealing and practical.
From utilizing vertical space to incorporating smart storage solutions, the possibilities for a small galley kitchen are endless.
These 26 ideas are just a starting point to inspire you to create a unique and functional galley kitchen in your own home.
So don’t shy away from a small kitchen space, embrace the challenge and use these ideas to create a stunning and efficient galley kitchen.
Like this post? Share it with your friends!
Suggested Read –
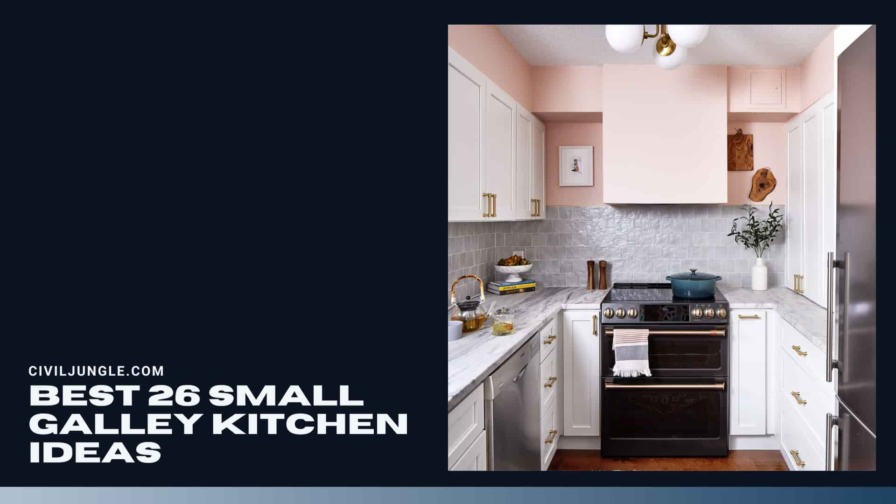
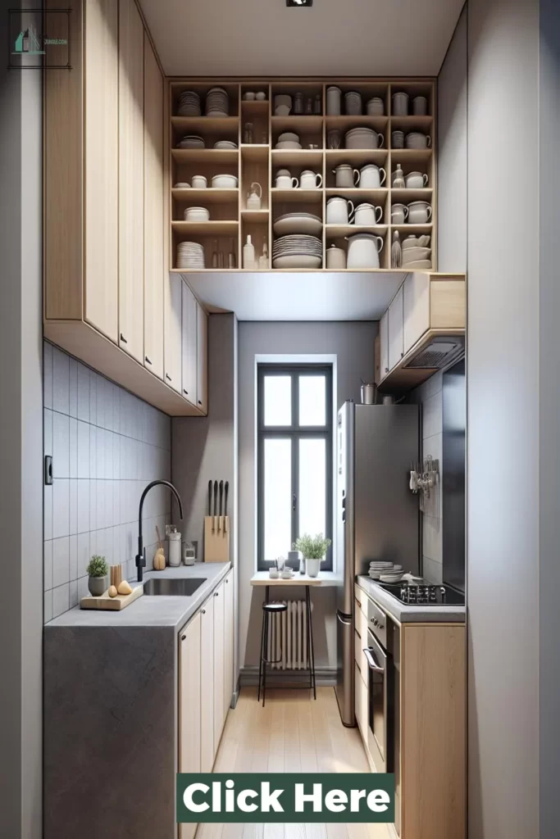
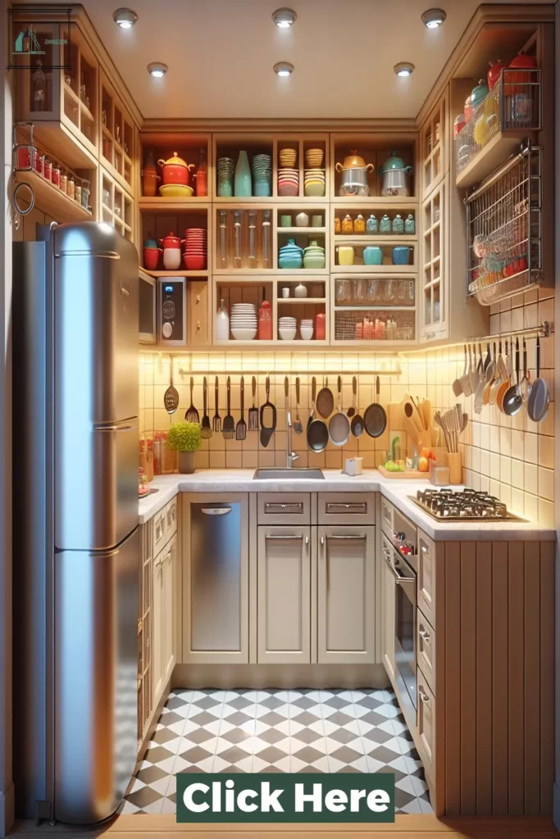

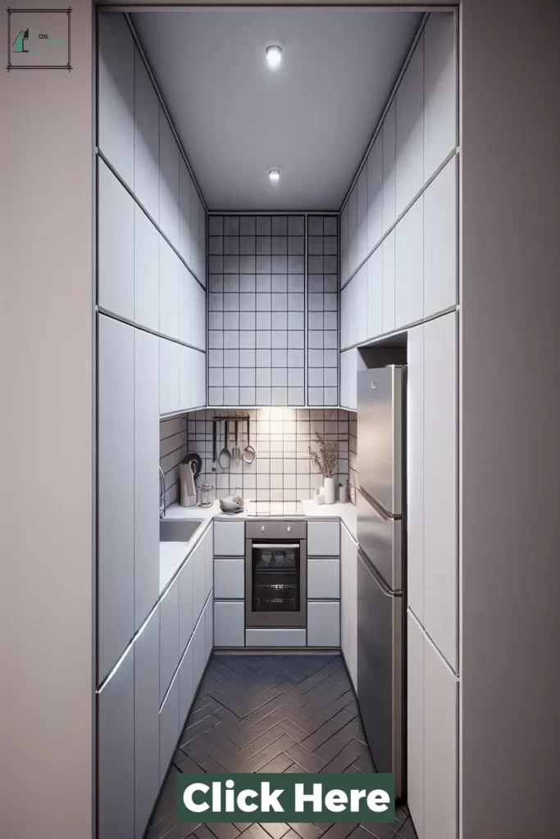


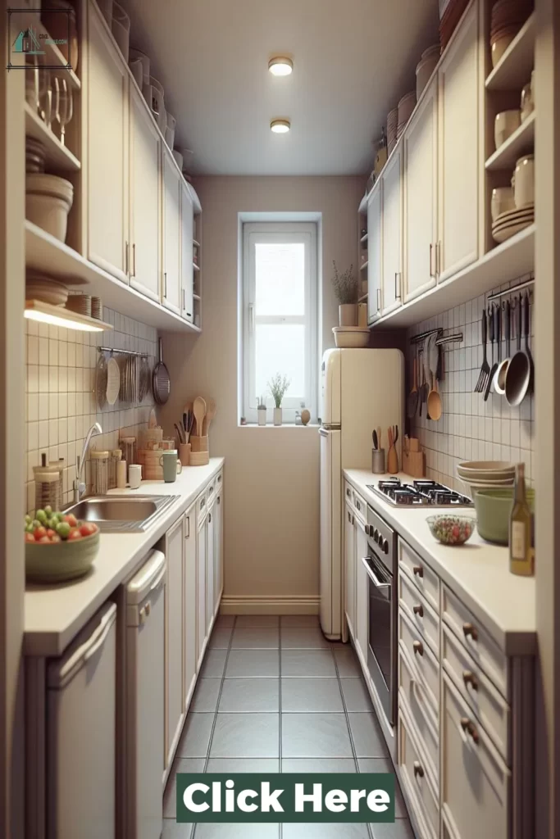



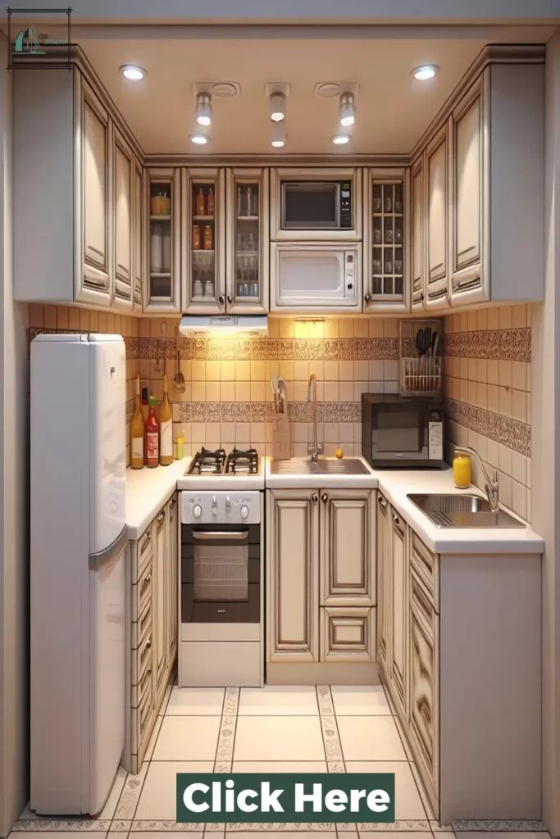



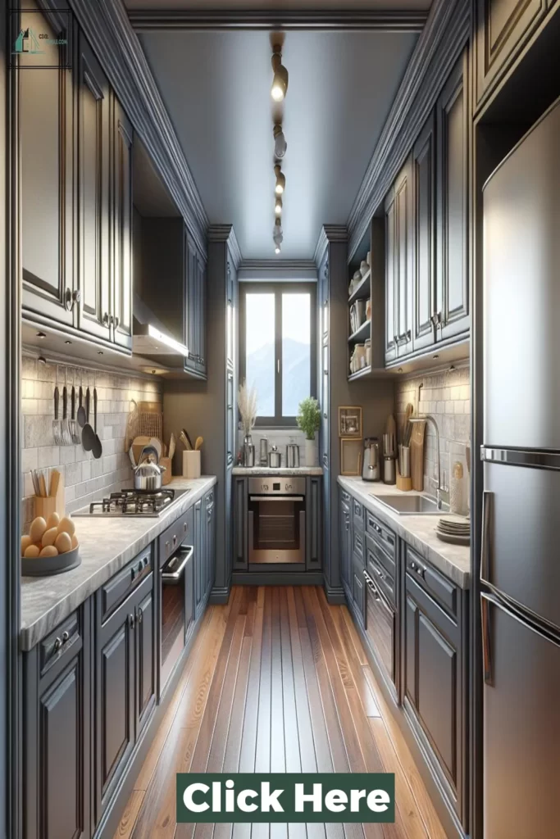






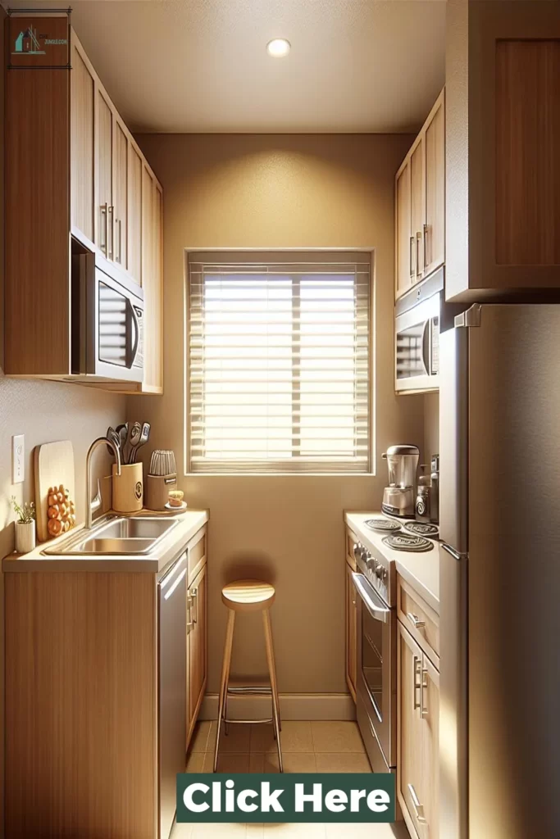





Leave a Reply