Open concept living has been gaining popularity in recent years as it creates a seamless and spacious flow between different living areas.
The trend has brought about the rise of open kitchen and living room designs, which offer not only a visually appealing space, but also practicality and functionality.
A well-designed open kitchen and living room can provide a comfortable and inviting space for family gatherings, entertaining guests, and everyday living.
In this article, we will explore the best open kitchen and living room ideas that will transform your home into a stylish and functional living space.
Best Open Kitchen and Living Room Idea
Important Point
Also Read: Best Colonial Kitchen ideas
Also Read: Best Modern Tuscan Kitchen Ideas
Also Read: Tuscan Kitchen Design Ideas
Also Read: Best Modern Outdoor Kitchen ideas
Also Read: Best kitchen ideas
Open concept living has been a popular trend in interior design for several years now, and for good reason. It creates a sense of spaciousness and flow, making a home feel bigger and brighter.
One of the most popular open concept designs is the combination of a kitchen and living room.
Not only does it provide a practical and functional layout, but it also allows for easier entertaining and socializing with family and guests.
If you are considering an open kitchen and living room design for your home, here are some of the best ideas you should keep in mind:
1. Use a cohesive color scheme
To create a seamless flow between the kitchen and living room, it is important to use a cohesive color scheme. This means choosing colors that work well together and using them in both spaces.
You can opt for a neutral color palette with pops of colors or go for complementary colors to add more visual interest.
2. Consider a kitchen island
A kitchen island not only provides additional storage and counter space, but it can also serve as a visual division between the kitchen and living room.
This is especially useful if you have a small space as it can create an illusion of separation while still maintaining an open concept. You can also add barstools to the island to create a casual dining spot.
3. Define different zones
While an open concept design promotes flow and connectedness, it is still important to have defined zones for different activities.
This can be achieved through furniture placement and area rugs. For example, a sofa and coffee table can define the living room area while a dining table and chairs can designate the dining area.
4. Incorporate natural elements
Bringing in natural elements such as plants or a natural stone backsplash in the kitchen can add warmth and texture to the open space.
This also helps to connect the indoors with the outdoors, creating a more organic and inviting atmosphere.
5. Utilize lighting effectively
Lighting plays a crucial role in any interior design, and open concept spaces are no exception. Use a combination of ambient, task, and accent lighting to define different areas and create a cozy atmosphere.
Pendant lights above the kitchen island and a chandelier above the living room area can add visual interest and provide ample lighting.
6. Incorporate storage solutions
To keep an open kitchen and living room organized, it is important to have sufficient storage. This can be achieved through built-in cabinets, shelves, or furniture pieces with hidden storage.
This not only helps to declutter the space but also adds to the aesthetic appeal.
7. Use visually appealing materials
One of the key elements of a successful open kitchen and living room design is choosing materials that blend well together.
For example, using the same flooring material in both spaces creates a seamless flow, while incorporating different textures and finishes adds depth and interest.
Conclusion
In conclusion, an open kitchen and living room design has become a popular choice for modern homes.
It offers a spacious and functional living space that promotes connectivity and interaction among family members and guests.
From minimalist and contemporary styles to rustic and farmhouse designs, there are endless possibilities for creating the best open kitchen and living room layout.
By incorporating key elements such as natural light, cohesive color schemes, and multi-functional furniture, homeowners can achieve a seamless and stylish look that suits their personal taste and lifestyle.
With the right planning and creativity, an open kitchen and living room can enhance the overall ambiance and functionality of any home.
So why not give it a try and see how it transforms your living space into the ultimate gathering spot for your loved ones.
Like this post? Share it with your friends!
Suggested Read –
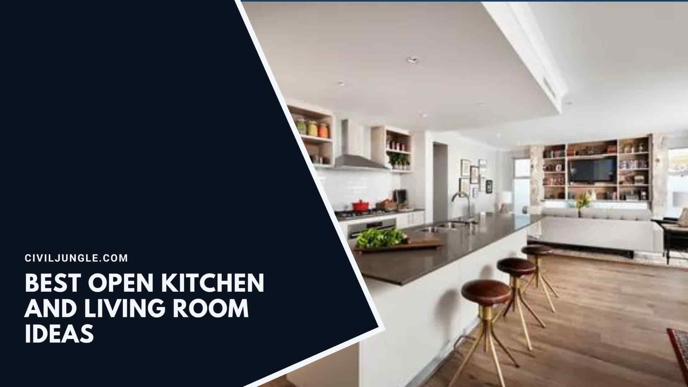
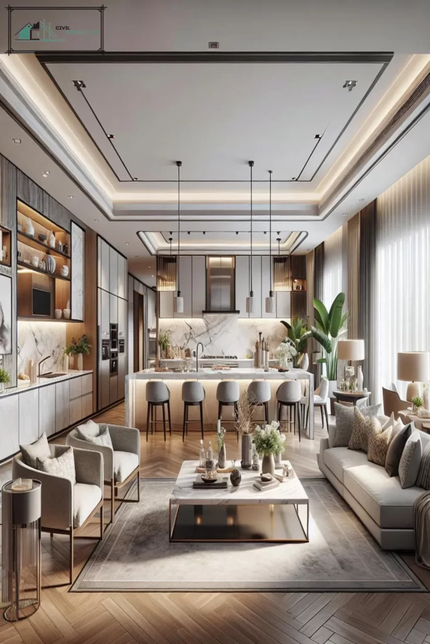
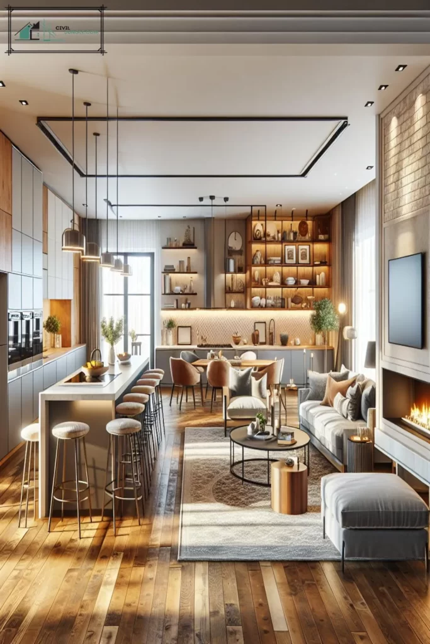
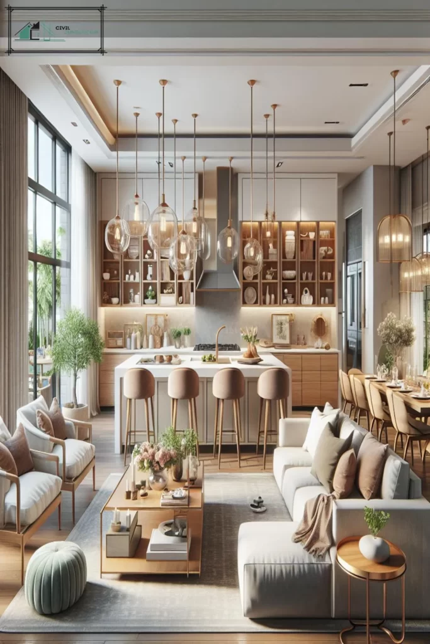
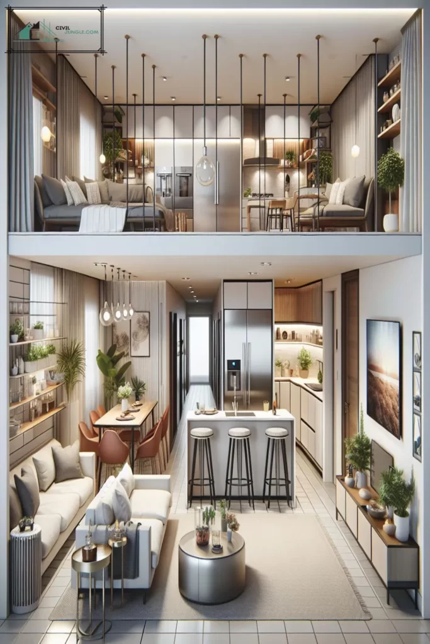



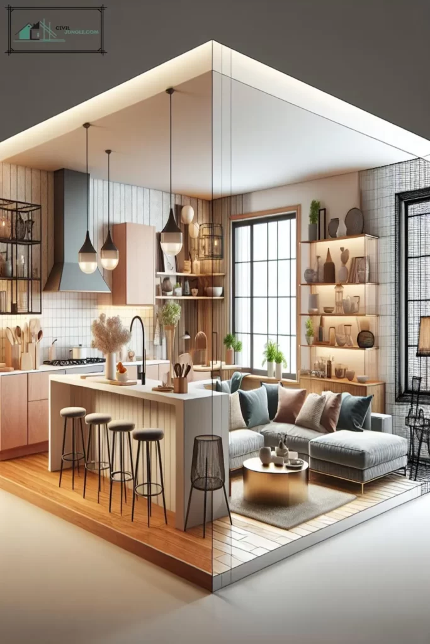



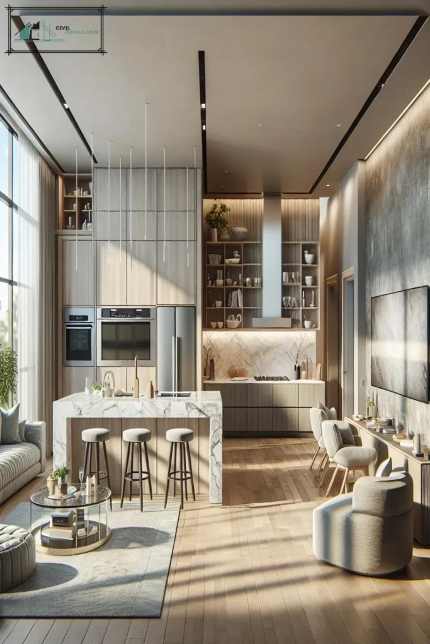

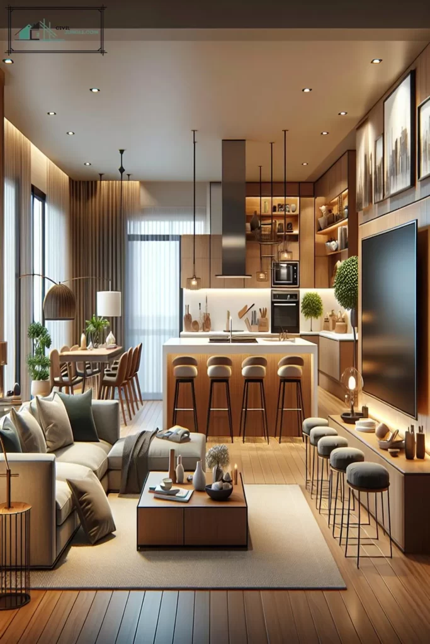




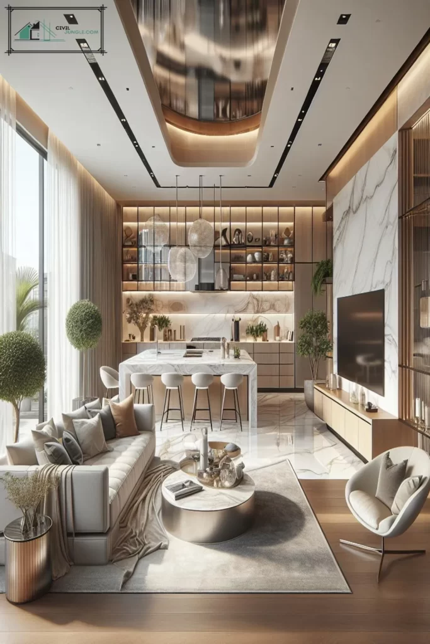

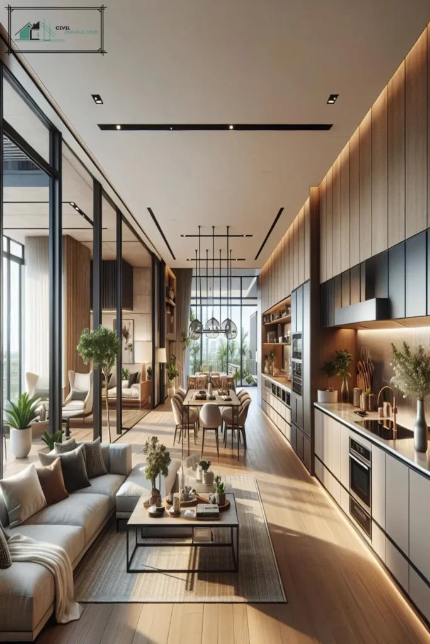






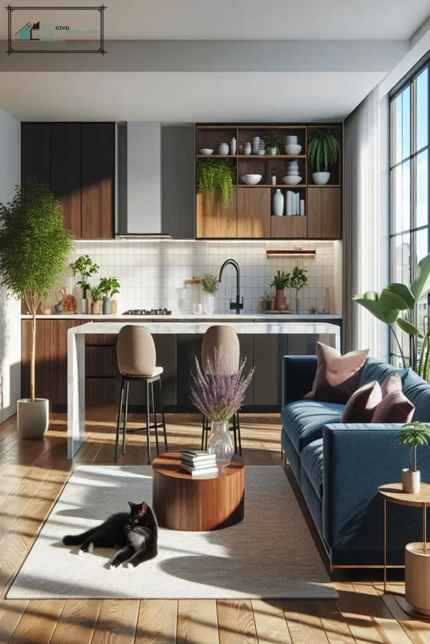




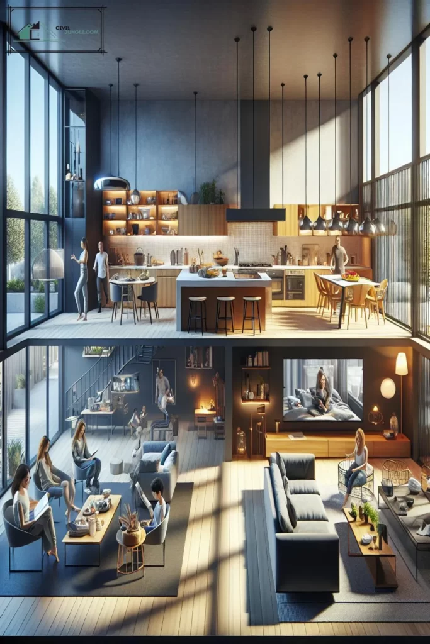



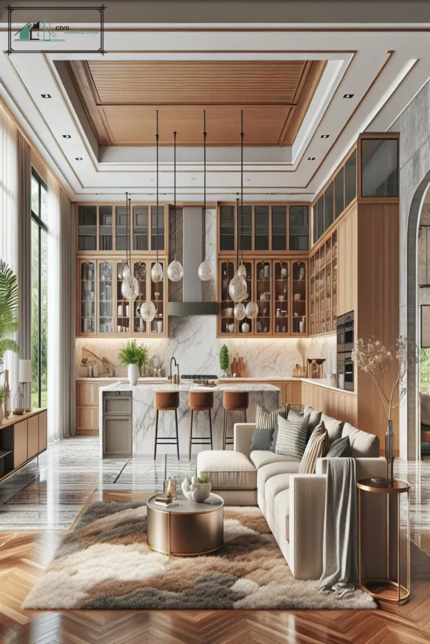




Leave a Reply