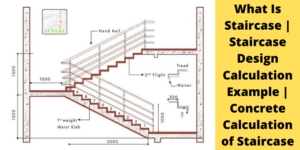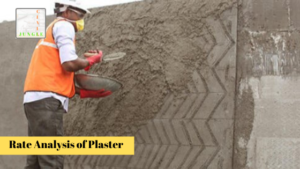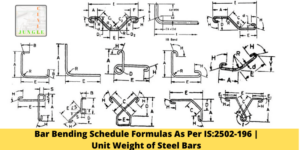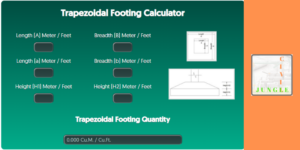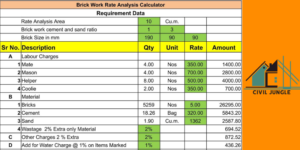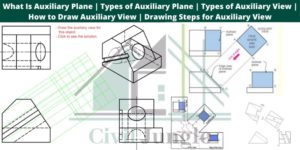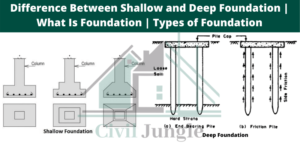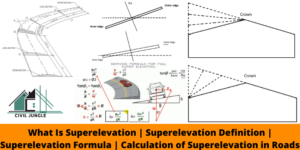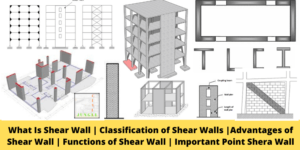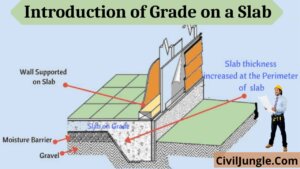What Is Staircase? Staircase, series, or flight, of steps between two floors. Traditionally, the staircase is a term for stairs accompanied by walls, but contemporary usage includes the stairs alone. How to Calculate Number of … [Read more...]
Rate Analysis of Plaster
Rate analysis of Plaster used of reference book IS Code 1200 part 12 (IS Code 1200 part 12 used for measurement), and CPWD Part 1. All calculations of Plaster for rate analysis. This calculation calculates of cement, sand … [Read more...]
What Is Limit State Method | Assumption in Limit State of Collapse | Limit State Design | What Is Working Stress Method | Assumptions in Working Stress Method | Working Stress Method of Design
Introduction of Limit State Method: The limit state method is a balanced combination of the working stress method and the ultimate load design method. Where the working stress method provides adequate performance at the … [Read more...]
Is 1200 Important Point Part-1
IS 1200 1992 Part 1- Earthwork Measurements: (Is 1200 Part 1, Page no.- 1 Cl 2.3) Each dimension shall be measured to the nearest 0.01 m. Areas shall be worked out to the nearest 0.01 sq.m. and Cubical contents shall be … [Read more...]
Bar Bending Schedule Formulas As Per IS:2502-1963 | Unit Weight of Steel Bars
What Is Bar Bending Schedule? Bar bending is calculating steel quantity that calls bar bending schedule. The preparation of bar bending schedules is one of the final stages in any concrete design following the preparation and … [Read more...]
BHK Full From | What Is BHK | What does 1BHK, 2BHK, 3BHK, 4 BHK, 2.5 BHK, 1 RK, 2 BHK 2T, 3 BHK 2T, 3 BHK 3T Mean
BHK Full From The full form of BHK means bedroom, hall, and kitchen. The term BHK is used in the industry to denote the number of rooms available in a flat or house. A 2BHK flat means 2 bedrooms, 1 hall, and a kitchen. Whereas … [Read more...]
Trapezoidal Footing Calculator | Trapezoidal Formula | Volume of Trapezoidal Footing
How To Work With Trapezoidal Footing Calculator? In this calculator, we calculate the trapezoidal footing area. As per the below process work with calculator. Step - 1. Fill Footing area Length and Breadth as per below … [Read more...]
How to Use Rate Analysis of Brick Work Calculator| Rate Analysis of Brick Work Calculator
What is Rate Analysis? The basis of arriving at a correct and reasonable rate per unit. Work or Supply for a particular item following its specification and detail survey of materials, labour, equipment, etc. as required for the … [Read more...]
What Is Auxiliary Plane | Types of Auxiliary Plane | Types of Auxiliary View | How to Draw Auxiliary View | Drawing Steps for Auxiliary View
What Is Auxiliary Plane? Auxiliary Plane The plane which we draw to get the true shape of the inclined surface ( often parallel to Principal Plane ) is an auxiliary plane. Simply, the plane other than the Principal Plane ( i.e. … [Read more...]
Difference Between Shallow and Deep Foundation | What Is Foundation | Types of Foundation
What Is Foundation? A foundation is the element of a structure which connects it to the ground and transfers loads from the structure to the ground. Foundation engineering is the application of soil mechanics and rock … [Read more...]
Deshuttering Time | When to Remove Concrete Forms | Concrete Formwork Removal Time | Earliest Time to Remove Concrete Forms | When To Strip Concrete Forms
When to Remove Concrete Forms? Concrete forms are steel or aluminum mould in which concrete is poured to manufacture many structures like columns, slabs, beams, and many other types of cement structures. It is an alternative … [Read more...]
What Is Superelevation | Superelevation Definition | Superelevation Formula | Calculation of Superelevation in Roads
What Is Superelevation? Superelevation on the horizontal curve is one of the most important features in the construction of the roads. It is very essential to provide superelevation in roads for the safe movement of vehicles … [Read more...]
10 Best Steel Brand for House Construction in India
Introduction of Steel for House Construction The construction of a House is one of the most important parts of our life. We cannot compromise the quality of the construction of our house. That why we want to use the best … [Read more...]
What Is Plumbing | Systems of Plumbing | Difference Between One pipe, Two Pipe, Single Stack, and Single Stack Partially Ventilated | How to Choose of Plumbing System.
What Is Plumbing? It is a system of pipes and fixtures installed in a building for the distribution and use of drinkable (potable) water and the removal of waterborne wastes. It is usually distinguished from water and sewage … [Read more...]
10 Signs of Bad Concrete Pour
Introduction of Signs of Bad Concrete Pour Concrete is one of the most widely used building materials in our construction industry. It is very important that concrete should be pulled into the mould with proper precaution and care … [Read more...]
Gable Roof | Hip Roof | Gabled Roof | Hip vs Gable Roof | 5 Types of Gable Roofs | Roof gable | Gable Roof Design
Introduction of Gable Roof While there are dozens of possible roof designs to consider for a new or newly remodeled home, there are two, in particular, that stand out for their enduring popularity and timeless appeal: hip and … [Read more...]
What Is Shear Wall | Classification of Shear Walls |Advantages of Shear Wall | Functions of Shear Wall | Important Point Shera Wall
What is a Shear Wall? Shear wall is a structural member used to resist lateral forces, i.e., parallel to the plane of the wall. In other words, Shear walls are vertical elements of the horizontal force resisting system. Shear … [Read more...]
What Is Grade On Slab | Construction of Concrete Slab on Grade | Types of Grade on Slab
Introduction of Grade on a Slab Slabs directly involved on the earth to keep walls and other structural components are named slabs on quality or Grade Crossbeams. This type of slab is released presently in the ground position. … [Read more...]
- « Previous Page
- 1
- …
- 19
- 20
- 21
- 22
- 23
- …
- 224
- Next Page »
