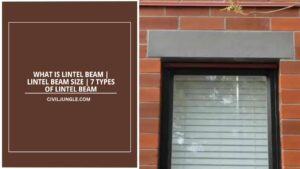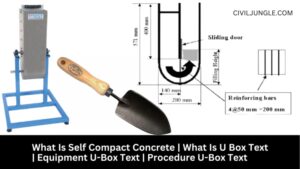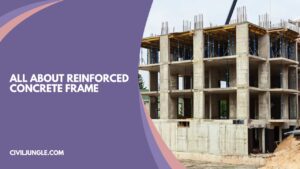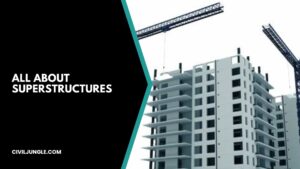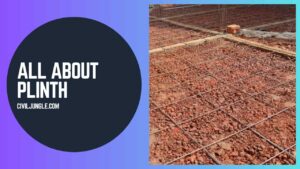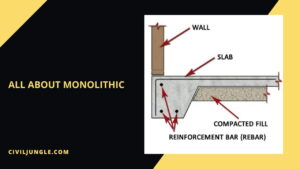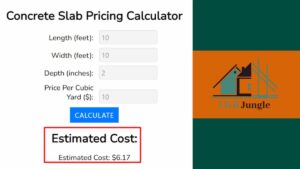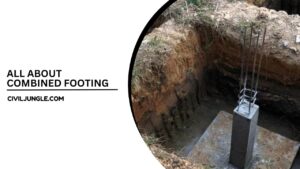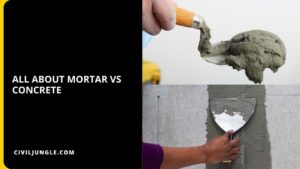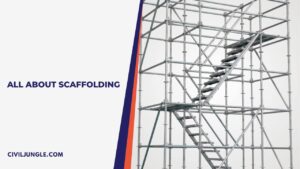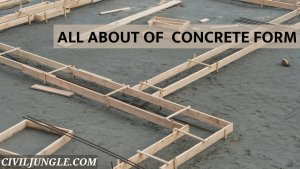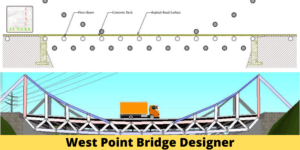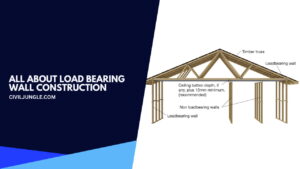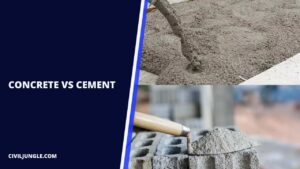What Is Ductility Test of Bitumen? The ductility test on bitumen is one of the main tests you need to do when building the road. It helps determine the ductility value of bitumen. We know that the ductility of a material is … [Read more...]
What Is Lintel Beam | Lintel Beam Size | 7 Types of Lintel Beam
What Is Lintel Beam? The lintel is a horizontal flexural member that spans over the openings in the walls for doors, windows, ventilators, cupboards, etc. A load of masonry above the opening is transferred to the wall by … [Read more...]
Estimation for Building Works | Centre Line Method | Long and Short Wall Method
Estimation for Building Works The quantities of various items such as earthwork in excavation, foundation concrete, brickwork in foundation and plinth, brickwork in the superstructure, etc. can be estimated by any of the following … [Read more...]
What Is Self Compact Concrete | What Is U Box Test | Equipment U-Box Test | Procedure U-Box Test
What Is Self Compact Concrete? Making concrete structures without vibration has been done in the past. For example, the placement of concrete under-water is done by the use of tremie without vibration. Shaft … [Read more...]
Reinforced Concrete Frame | Concrete Frame Construction | Concrete Building Construction | Frame Construction | Types of Frame
Reinforced Concrete Frame The rc frame, or reinforced concrete frame, is a superstructure combined with horizontal components, i.e. columns and vertical components, i.e. beams. In rc frame construction, the entire … [Read more...]
What Is Superstructures | Difference Between Load-Bearing and Framed Structures
What Is Superstructures? The portion above the ground level and below the ground floor level is known as a plinth. The portion above the ground floor level is known as super-structure. It includes columns, walls, beams, … [Read more...]
What Is Plinth | What Is Plinth Protection | Purpose of Plinth Protection
What Is Plinth? A plinth is a base or platform that supports a plinth, column, or structure. Structurally, the plinth distributes weight and pressure down evenly across a column across a wider space. You can also elevate … [Read more...]
Monolithic Definition | Monolithic Footing | Monolithic Slab Foundation | Advantages & Disadvantages of Monolithic Slab Foundation | Monolithic Slab
Monolithic Definition: Monolithic construction is a process where, using a homogeneous mixture, a building is monolithically constructed. It is a structure formed from a sole material, assembled as well as excavated. … [Read more...]
Concrete Slab Pricing Calculator
What is a Concrete Slab Pricing Calculator? A Concrete Slab Pricing Calculator is a tool used to estimate the cost of a concrete slab based on various input parameters such as length, width, depth, and the price per cubic … [Read more...]
Combined Footing | What Is Combined Footing | Advantage & Disadvantage of Combined Footing | Application of Combined Footing | Types of Combined Footing | Combined Footing Design
Combined Footing: If two or more columns are supported in a row and a common foundation is provided them then the footing is called combined footing. If the individual footing has to accommodate two or in exceptional cases more … [Read more...]
10 Mortar Vs Concrete | What Is Mortar & Concrete | Types of Mortar & Concrete
What Is Mortar? Mortar is a mixture in varying proportions of binding material like cement or lime and an inert material like sand or surkhi (crushed burnt brick) or crushed stone mixed with water. According to requirement, … [Read more...]
What Is Scaffolding | Types of Scaffolding
What Is Scaffolding? Scaffolding is a temporary platform used to lift, support, and supply materials during a construction process for the repair or cleaning of a structure. It is installed before construction or … [Read more...]
What Is Concrete Forms | Types of Concrete Forms, Uses, Advantage, Disadvantages and Applications
What Is Concrete Form? A concrete form is a system of formwork for reinforced cement concrete which is made with rigid thermal insulation. The concrete formwork is necessary to provide a shape of that concrete. Types of … [Read more...]
West Point Bridge Designer
What Is West Point Bridge Designer? West point bridge designer software for designing of the bridge. Bridge Design Contest is to provide middle school and high school students with a realistic, engaging introduction to … [Read more...]
How Much Spray Foam Do I Need?
How Much Spray Foam Do I Need? My home is 1500 cubic feet, how much spray foam covering do I require to deal with? We can’t replay this? Because the cubic footage of the working place (normally the range of the ground) doesn’t … [Read more...]
Load Bearing Wall Construction | How to Tell If a Wall Is Load Bearing | Load Bearing Beam | Non-Load Bearing Wall | Non-Load Bearing Wall Framing
Load Bearing Wall Construction: Load Bearing Wall Construction was most widely used form of construction for large buildings from the 1700's to the mid 1900's. Load Bearing Wall Construction is rarely used today in large … [Read more...]
Concrete Vs Cement | What Is Cement | What Is Concrete
Concrete Vs Cement Cement is often confused with concrete, and it is a common misconception that cement and concrete are interchangeable terms. Knowing the basic fundamentals of each, including history, composition, and … [Read more...]
Free-Standing Retaining Wall with Types
Free-standing retaining walls are structures designed to hold back soil and prevent erosion in various applications. They are widely used in civil engineering and landscaping to create terraces, and level surfaces, and provide … [Read more...]
- « Previous Page
- 1
- …
- 13
- 14
- 15
- 16
- 17
- 18
- Next Page »

