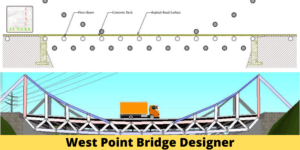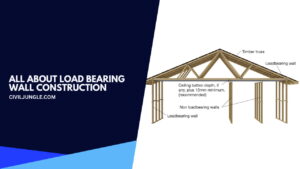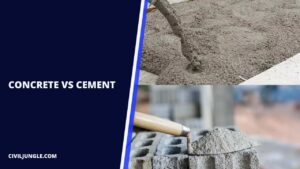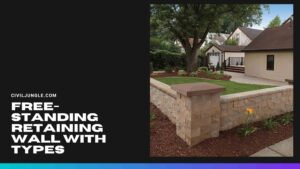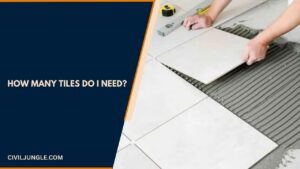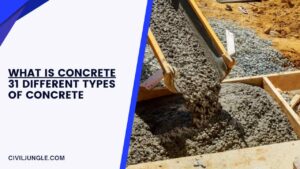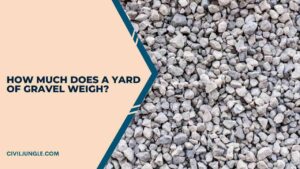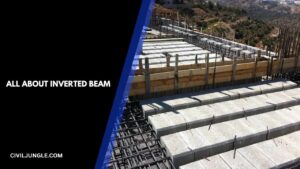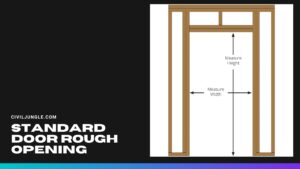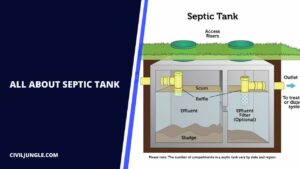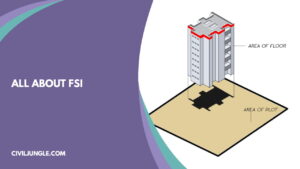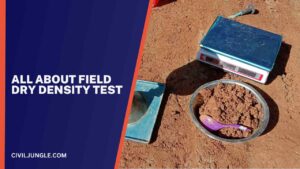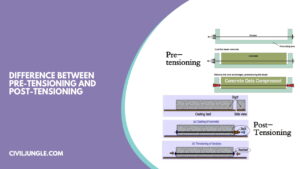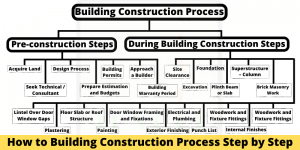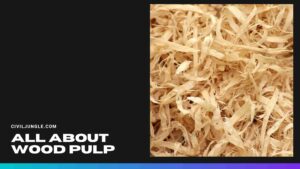What Is West Point Bridge Designer? West point bridge designer software for designing of the bridge. Bridge Design Contest is to provide middle school and high school students with a realistic, engaging introduction to … [Read more...]
How Much Spray Foam Do I Need?
How Much Spray Foam Do I Need? My home is 1500 cubic feet, how much spray foam covering do I require to deal with? We can’t replay this? Because the cubic footage of the working place (normally the range of the ground) doesn’t … [Read more...]
Load Bearing Wall Construction | How to Tell If a Wall Is Load Bearing | Load Bearing Beam | Non-Load Bearing Wall | Non-Load Bearing Wall Framing
Load Bearing Wall Construction: Load Bearing Wall Construction was most widely used form of construction for large buildings from the 1700's to the mid 1900's. Load Bearing Wall Construction is rarely used today in large … [Read more...]
Concrete Vs Cement | What Is Cement | What Is Concrete
Concrete Vs Cement Cement is often confused with concrete, and it is a common misconception that cement and concrete are interchangeable terms. Knowing the basic fundamentals of each, including history, composition, and … [Read more...]
Free-Standing Retaining Wall with Types
Free-standing retaining walls are structures designed to hold back soil and prevent erosion in various applications. They are widely used in civil engineering and landscaping to create terraces, and level surfaces, and provide … [Read more...]
How Many Tiles Do I Need?
How Many Tiles Do I Need? The tile calculator explains to each handy-nan taking on a tiling project. Anyone who has started any building project knows the usefulness of design ahead, be it for bricks work, litter, or … [Read more...]
What Is Concrete | 31 Different Types of Concrete
What Is Concrete? Concrete is the final product resulting from mixing cement, aggregates (including sand), water, and mixtures. It is initially malleable in its "wet" state and solidifies over time, gaining strength and … [Read more...]
How Much Does a Yard of Gravel Weigh?
How Much Does a Yard of Gravel Weigh? One cubic yard of Gravel frequently weighs between 2,400 to 3,000 lbs. And a companion bulk almost. Commonly, one cubic yard of gravel supplies enough elements to front a 100-square-basis … [Read more...]
Definition of Design Period | Why Design Period is Provided | Factors Affecting Design Period | Design Period Values
Definition of Design Period: Design period could be defined as the number of years in the near future in which the supply will surpass the demand. Or, It is the number of years in the near future in which the given facility is … [Read more...]
What Is Inverted Beam | Advantages of Inverted Beam | Purpose of Inverted Beam
What Is Inverted Beam? The Inverted beam is a reinforced concrete beam, different types shape of beam-like I beam, T Beam, L beam, etc. So, the height of the Inverted beam is the same as the normal height of a beam, as may … [Read more...]
Standard Door Rough Opening | Rough Opening for a 24 Inch Door
Standard Door Rough Opening A rough door opening is referred to as a framed opening that will fit into and has the same size as that of the door itself. It is the measure of the space required around a door. The size will be … [Read more...]
What Is Septic Tank | How Does A Septic Tank Work | Septic Tank Design based Per User Consumption
What Is Septic Tank? A septic tank collects and treats wastewater in a property that isn't linked to the mains sewer system and is, thus, most commonly used in rural areas. The term 'septic' means infected with … [Read more...]
What Is FSI | What Is FAR | What Is Premium FSI | FSI Full Form | FAR Full Form
What Is FSI? FSI Full-Form Floor Space Index FSI (Floor Space Index) means Floor space index- the ratio of the built-up space on a plot into the Area of the plot is a regulation followed at the development control norms of … [Read more...]
What Is a Field Dry Density Test | Different Types of Field Density Tests
What Is Field Density Test? Various types of field density tests are being practiced in different parts of the world for the evaluation of in-situ soil compaction and knowing the relative degree of Compaction. FDT, Full … [Read more...]
Difference Between Pre-Tensioning and Post-Tensioning | What Is Prestressed | Methods of Prestress
What Is Prestressed? In ordinary reinforced concrete, tensile stresses by steel alone and compressive stresses are taken up by concrete. This concrete below the neutral axis is ignored since it is weak in tension. Although … [Read more...]
How to Building Construction Process Step by Step – Follow 26 Step for Building Construction Process
The House construction Steps is explained in detail below: Pre-construction Steps Acquire Land Seek Technical/Consultant Design Process Prepare Estimation and Budgets Building Permits Approach a … [Read more...]
Does a Garage Count as Square Footage | Do Garages Count Towards the Square Footage of a House | What Counts as Square Footage
Does a Garage Count as Square Footage? This is comparable to how you would handle a cellar or garret. There is treatment in the room. A garage is also regarded as an untreated space unless it has been properly finished. Only … [Read more...]
All About Wood Pulp
What Is Wood Pulp? Wood pulp is a kind of material that is lignocellulosic fibrous in nature. It is produced by separation of wood from cellulose fibers. It is made from the relegating of fibrous part of primarily trees, … [Read more...]
- « Previous Page
- 1
- 2
- 3
- 4
- 5
- …
- 9
- Next Page »
