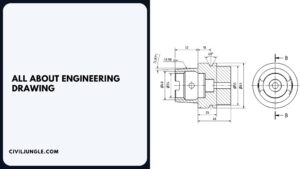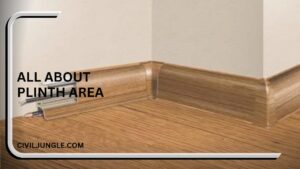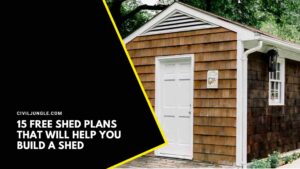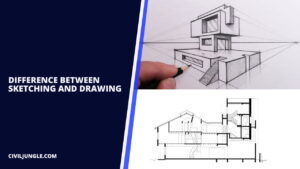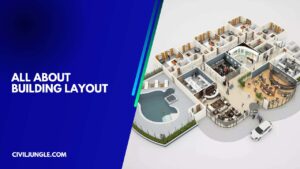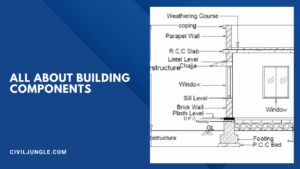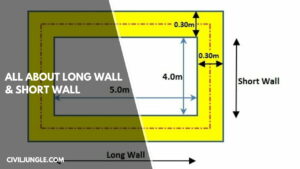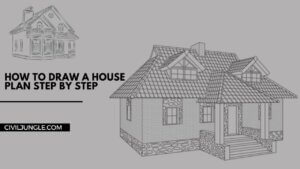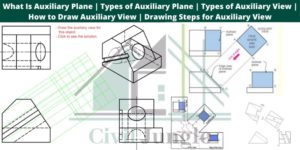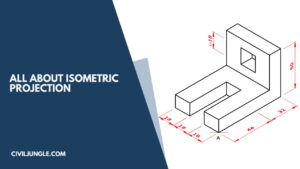Importance of Engineering Drawing A subcategory of technical drawings is an engineering drawing, which we can define as engineering drawing as a graphical representation with the goal to convey all of the information required to … [Read more...]
Plinth Area Meaning | Plinth Area Definition | What Is Plinth Area | Plinth Area Rate | Plinth Area Estimate | How to Calculate Plinth Area of a Flat
Plinth Area Meaning: The plinth area means we know the built-up covered area at the floor level of the basement or of any story. The plinth area is also referred to as the total area captured by the building along with the … [Read more...]
15 Free Shed Plans That Will Help You Build a Shed
15 Free Shed Plans That Will Help You Build a Shed Here, the list and details for free shed plans 6x4 Simple Storage Shed Schoolhouse Shed Overview Garden Closet Storage Shed Plan 10x8 Solid Shed with Sloping Roof … [Read more...]
20 Vastu Tips Before House Construction | Vastu Tips for Different Locations of House | Scientific Facts of Vastu Location of Rooms
Introduction of Vastu Tips for Home If you live in India then you must know about the word 'Vastu'. But if you do not know what Vastu is and how to follow the rules of Vastu while making a home then you shall read it. Since the … [Read more...]
Difference Between Sketching and Drawing | What Are Conceptual Sketches | Architecture Concept Drawing | Types of Drawings for Building Design
What Are Conceptual Sketches? Concept designs can be simply a series of sketches, ideas and explorations it can also go into considerable depth, including design illustrations, indicative plans, sections and elevations … [Read more...]
All About Pony Wall | What Is a Pony Wall | Uses of Pony Wall | Pros and Cons of Pony Wall
What Is a Pony Wall? The pony wall is small. Also, it is known as the ''knee wall,'' and this wall is a short design wall that will not design from the surface to the roof. These walls are an excellent path to remove the space … [Read more...]
Building Layout | How to Building Layout | What Is Method of Layout of Building | Control Lines of Construction | Construction Layout
Building Layout After finalising the building plan and design of the structural component, including foundations, the construction activity can be started. After that, the first step in construction activity is site … [Read more...]
16 Types of Building Components | How a Building Is Constructed | 19 Different Types of Building Construction Phases
16 Types of Building Components Components of Building are as follows. Substructure. Bedding for Footing. Footing. Superstructure. Plinth. Damp Proof Course. Plinth Beam. Floor. Brick … [Read more...]
How to Mount a TV on a Brick Wall | Mount a TV to a Brick Wall in 4 Easy Steps
How to Mount a TV on a Brick Wall? If you have always decorated a TV on a wall, then you check it is not that difficult to determine. It will be the TV mount you guarded to the wall and not the TV independently, which obtains … [Read more...]
All About Long Wall & Short Wall | Method of Long Wall & Short Wall | Procedure of Long Wall & Short Wall | Estimation of Long Wall & Short Wall Method
Long Wall & Short Wall Method In the load-bearing structures, long wall and short wall estimation is applied. Those walls which are along the long wall is considered a long wall, and those walls which are perpendicular to … [Read more...]
All About Kitchen Cabinets | Types of Kitchen Cabinets | Types of Kitchen Cabinets Partial Overlay | Types of Kitchen Cabinets Materials | Types of Storage Cabinets
Introduction of Kitchen Cabinets Kitchen cabinets are set in the kitchen to keep food storage, utensils, cooking tools, plates, and dishes. Dishwashers and microwaves are also often consolidated into kitchen cabinets. Various … [Read more...]
How to Draw a House Plan Step by Step
How to Draw a House Plan Step by Step? You should know the right process to draw a house plan before you start drawing a plan on paper. If not known, a lot of time and precious papers are going to be wasted. So before you start … [Read more...]
13 Types of Houses With Pictures And Advantages and Disadvantages
Types of Houses The types of houses vary from old to new times. Due to turn of people live hood. Now a day’s sum of complications is dependent on purchasing a home. Like the economic figure, lifestyle of people, modern … [Read more...]
How to Improve Your Indoor Air Quality at Home
How to Improve Your Indoor Air Quality at Home When outside air corruption offers a treat, it must be simple to ignore which the exclusive of the air you inhale at your house is necessary. As stated by the EPA (Environmental … [Read more...]
10 Principles of Architecture | What Is Architecture | Why Need Design Principles in Architecture
What Is Architecture? The techniques and art of making the layout of buildings and constructing the building are architecture. Designing and decorating, selection of furnishings, having supervision for construction, and … [Read more...]
What Is Paint Finishes for Walls | Types of Paint Finishes | Types of Paint Finishing
What Is Paint Finishes for Walls? If you have selected a fresh paint color for your home makeover design, you may feel you're preparing to block the paint discount store. However, there's another move to select your pain-the … [Read more...]
What Is Auxiliary Plane | Types of Auxiliary Plane | Types of Auxiliary View | How to Draw Auxiliary View | Drawing Steps for Auxiliary View
What Is Auxiliary Plane? Auxiliary Plane The plane which we draw to get the true shape of the inclined surface ( often parallel to Principal Plane ) is an auxiliary plane. Simply, the plane other than the Principal Plane ( i.e. … [Read more...]
What Is Isometric Projection | Principle of Isometric Projections | Isometric Scale
What Is Isometric Projection? Isometric projection, which answers the question of what is isometric view, is a method for visually representing three-dimensional objects in two dimensions in technical and engineering … [Read more...]
