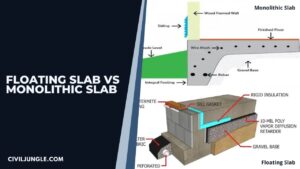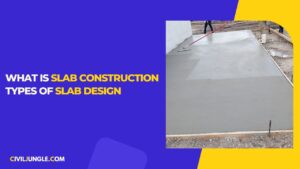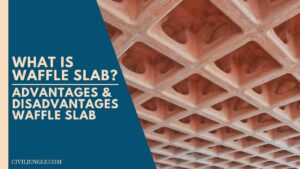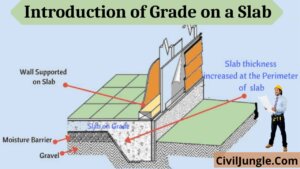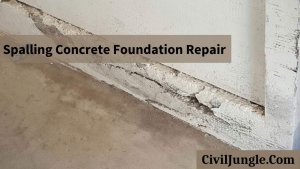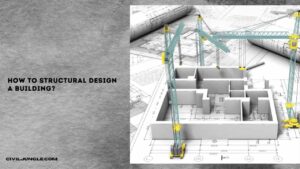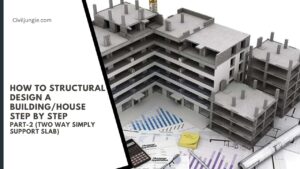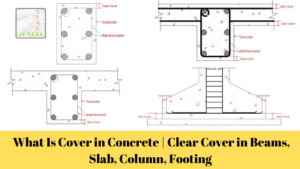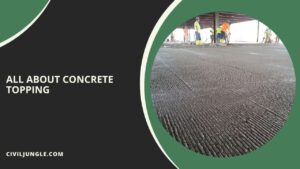What Is a Monolithic Slab? The word Monolithic means “all in a single pour” so in construction where Monolithic Slab is used the foundation is made in one single pour that is made up of a layer of a concrete slab with thicker … [Read more...]
What Is Slab Construction | Types of Slab Design | What Is Floor Slab | Types of Floor Slab | Concrete Slabs Thickness | Prefabricated Concrete Slabs
Introduction of Slab Construction The concrete slab is a horizontal surface of a residential building or commercial building, factories, flat, etc. The thickness of the steel-reinforced slab is near about 100-500mm. This … [Read more...]
What is Waffle Slab | Waffle Slab Details | Advantages & Disadvantages Waffle Slab | Waffle Slab Design | Construction of Waffle Slab
What is Waffle Slab? Slabs required supports which is given in the form of columns so that the load coming on the slab can be transmitted through it at the foundation. But sometimes the columns act as an obstruction where … [Read more...]
What Is Grade On Slab | Construction of Concrete Slab on Grade | Types of Grade on Slab
Introduction of Grade on a Slab Slabs directly involved on the earth to keep walls and other structural components are named slabs on quality or Grade Crossbeams. This type of slab is released presently in the ground position. … [Read more...]
Spalling Concrete Foundation Repair | What Is Foundation Spalling | Signs of Foundation Spalling | Procedure of Spalling Concrete Foundation Repair
Spalling Concrete Foundation Repair Spalling concrete foundation repair varies based on damage severity, the type and the location. Spalling concrete foundation repair should be carried out on the basis of recommended codes like … [Read more...]
How to Structural Design a Building/House Step by Step Part-3 (Slab Beam Design)
As per our last article How to Structural Design a Building/House Step by Step Part-1 & 2. In this article, we design slab load, slab depth, slab steel design. Now in this article, we calculated a slab beam … [Read more...]
How to Structural Design a Building/House Step by Step Part-2 (Two Way Simply Support Slab)
Two Way Simply Support Slab Calculation /Design Two Way Simply Support slab Below Point Calculation Required 1. Effective Depth (d) 2. Effective Span 3. Load Calculations 4. Mid Span Moment 5. Effective Depth of … [Read more...]
What Is Cover in Concrete | Clear Cover in Beams, Slab, Column, Footing
What Is Cover in Concrete? Cover in Concrete The clear cover is the distance between the exposed concrete surface (without plaster and other finishes) to the nearest surface of the reinforcing bar Look into the following image … [Read more...]
What Is Concrete Topping | Topping Slab Definition | Types of Topping Slab | Advantages & Disadvantage of Topping Slab
What Is Concrete Topping? A Concrete topping is a process of laying out a layer of high strength concrete topper or concrete floor topping on the old worn-out layer of the concrete, essentially defining topping in the context … [Read more...]
Slab Leaks Repair | Slab Leaks Repair Costs | Causes of Slab Leakage | Signs You May Have a Slab Leak
Slab Leaks Repair Reparation of slab leak is needed if your house is undergoing water leakage under the cement plate. Determining the slab leak repair cost is crucial for homeowners. The slab repair specialists will use … [Read more...]
