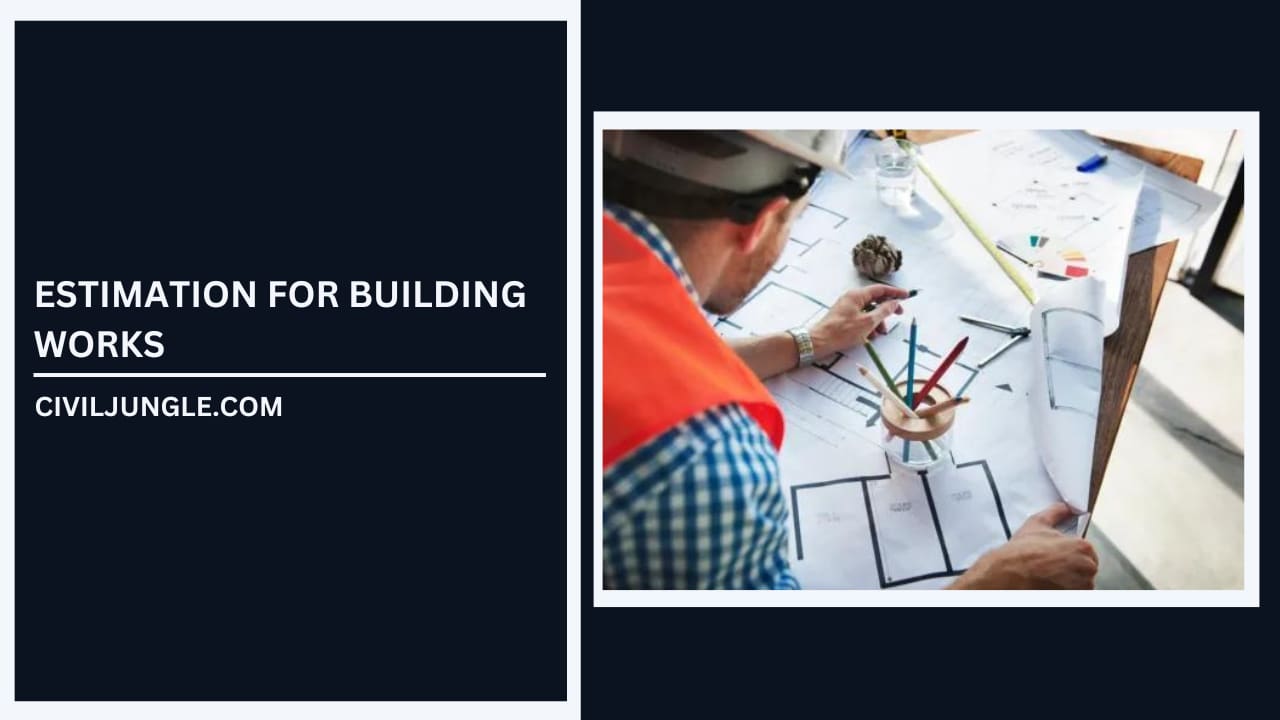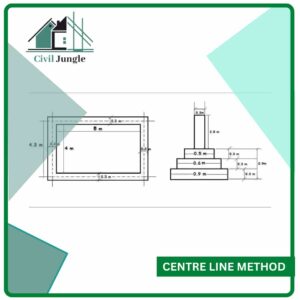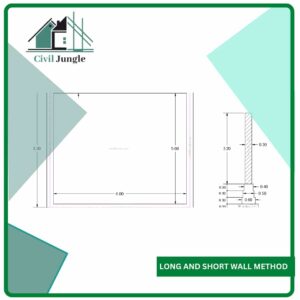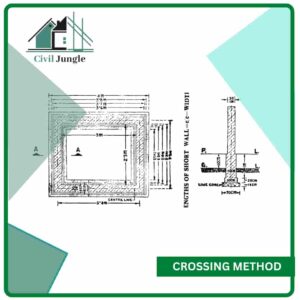Estimation for Building Works
Important Point
The quantities of various items such as earthwork in excavation, foundation concrete, brickwork in foundation and plinth, brickwork in the superstructure, etc. can be estimated by any of the following three methods
- Centre Line Method
- Long and Short Wall Method
- Crossing Method
1. Centre Line Method
Fir different sections of walls in a building, the center-line length for each type shall be worked out separately.
In the case of verandah walls or partition joining with the main wall, the center-line length shall be reduced by half of the breadth of the layer of the main wall that joins with the partition or verandah wall at the same level. A number of such pints arc simnel first to calculate the center-line length.
By this method, estimates may be prepared more quickly, and this method is as accurate as of the other methods.
Only in the case of an unsymmetrical wall, which is generally rare, no advantage may be claimed by this method over others as the center-line length varies at every layer.
But to estimate circular, hexagonal, octagonal, etc. shaped buildings, this method shall specially be adopted.
Also, read: Bar Bending Schedule Formulas As Per IS:2502-1963 | Unit Weight of Steel Bars
2. Long and Short Wall Method
These lengths of long and short walls arc multiplied separately by the breadth and height of the corresponding layer and are added to get the quantity.
Such lengths of long and short walls vary in every layer of footing. To calculate the lengths of long and short walls determine first their centre to centre lengths individually from the plan.
Then the length of the longwall, out-to-out may be calculated after adding half breadth of a wall at each end with its centre to centre length.
Thus the length of the short wall measured in-to-in may find out after subtraction half breadth at each end from its centre to centre length.
Length of long-wall generally decreases from earthwork to brickwork in the superstructure and in the case of a short wall, its length increases.
In some of the working examples, it may be noticed that a wall is considered as a short wall at one end and as a long wall at the other end.
Such a case arises in a wall that joins as a long wall with another long wall previously considered.
The joining end of the wall later considered as long wall is actually treated as a short end, and such a wall is named as Long-Short wall.
- Length of Long Wall = Center to Center Length of wall + Half Breadth on One Side + Half Breadth on the Other Side
- Length of Short Wall = Centre to Centre Length – One breadth.
- Note: The length of the long wall usually decreases from earthwork to brickwork, and the length of the short wall is increased.
Also, read: What Is Construction Contract | Types of Engineering Contracts | Percentage-Rate Contract
3. Crossing Method
This method is now rarely used.
Examples,
Example, By Centre-Line Method
To estimate the quantities using the centre line method formula, first calculate the total length of the center-line. This length remains consistent across varying widths of works. Then, multiply this constant center-line length with the respective breadth and height.
Thus quantities of all items may be calculated easily.
The total length of center-line = 2 [ (3m + (2 x ( 30 cm/2) ) + (2.5m + (2 x ( 30 cm/2) )]
The total length of center-line = 12.2 m
Elements of Building Estimate use Centre-Line Method
| Sr. No. | Description | No. | Length M. | Breadth M. | Height M. | Qty. | Total | Unit |
| 1 | Earthwork in excavation | 1 | 12.2 | 0.7 | 0.75 | 6.405 | 6.405 | Cu.m. |
| 2 | Lime Concrete in Foundation | 1 | 12.2 | 0.7 | 0.15 | 1.281 | 1.281 | Cu.m. |
| 3 | Brickwork in foundation and Plinth | |||||||
| (a) 50 cm layer | 1 | 12.2 | 0.5 | 0.2 | 1.22 | |||
| (b) 40 cm layer | 1 | 12.2 | 0.4 | 1 | 4.88 | |||
| 6.1 | Cu.m. |
Example, By Long and Short wall Method
Using The short wall long wall method is a straightforward method to estimate the quantity of different work items.solved examples, we can determine the Center to Center length of long walls as 3 + (2 x 0.115) = 3.3 m.
Center to Center length of long walls = 2.5 + (2 x 0.115) = 2.80 m
The length of long walls out-to-out and short walls in-to-in vary in every laver of footing.
To calculate the length of long walls add a half breadth of that layer at each end with the centre to centre length and for short walls subtract half breadth of the layer from each end.
Lengths thus obtained may also be verified from the plan as shown in the above fig.
Elements of Building Estimate use Long and Short wall Method
| Sr. No. | Description | No. | Length M. | Breadth M. | Height M. | Qty. | Total | Unit |
| 1 | Earthwork in excavation | |||||||
| Long Wall | 2 | 4.00 | 0.700 | 0.750 | 4.200 | |||
| Short Wall | 2 | 2.10 | 0.700 | 0.750 | 2.205 | |||
| 6.405 | Cu.m. | |||||||
| 2 | Lime Concrete in Foundation | |||||||
| Long Wall | 2 | 4.00 | 0.700 | 0.150 | 0.840 | |||
| Short Wall | 2 | 2.10 | 0.700 | 0.150 | 0.441 | |||
| 1.281 | Cu.m. | |||||||
| 3 | Brickwork in foundation and plinth | |||||||
| Long Wall | ||||||||
| 1st footing 50 cm | 2 | 3.80 | 0.500 | 0.200 | 0.760 | |||
| 2nd footing 40 cm | 2 | 3.70 | 0.400 | 1.000 | 2.960 | |||
| Short Wall | ||||||||
| 1st footing 50 cm | 2 | 2.30 | 0.500 | 0.200 | 0.460 | |||
| 2nd footing 40 cm | 2 | 2.40 | 0.400 | 1.000 | 1.920 | |||
| 6.1 | Cu.m. |
Long Wall Short Wall Method
The long wall short wall method is the simple method to estimate the quantity of different work items. The internal length of short or cross, or partition walls generally runs in the transverse direction. By multiplying this length with the width and height of the wall, you can calculate the quantities.
Centre Line Method
In centre line method, total centre line length of all the walls is first measured, provided walls are of same type, long and short having same cross section and same type of footings. After the calculation of centre line length, it is multiplied with the breadth and depth correspondingly to find the total quantity.
What Is Centerline Method?
In this method of estimation, the total centerline length of walls in a building is first calculated, then the centerline length is multiplied with the breadth and depth of the respective items to get the total quantity at a time.
Where Centre Line Method Is Used?
The centreline method is suitable for walls of similar cross-sections. Here the total centerline length is multiplied by breadth and depth of respective item to get the total quantity at a time.
How Do You Measure Center Line?
The centre line is half way between the external girth and the internal girth.
What Is Centre Line Plan?
Centre line divides the plan into two equal parts. This can be marked in the field with the help of baseline. This line is very necessary and useful for layout. This line should be transferred to Burjis and be kept up to the completion of foundation work.
What Is Centre Line Method Explain with Diagram?
In centre line method, total centre line length of all the walls is first measured, provided walls are of same type, long and short having same cross section and same type of footings. After the calculation of centre line length, it is multiplied with the breadth and depth correspondingly to find the total quantity.
Long Wall and Short Wall Method
- Length of Long Wall = Center to Center Length of wall + Half Breadth on One Side + Half Breadth on the Other Side.
- Length of Short Wall = Centre to Centre Length – One breadth.
Centre Line Formula
Total center line length = 2 x (5.3+5.3) + 3 x 4.3 = 34.1 m. Quantity of plinth beam = Total Centre line length x Breadth of the beam x Depth of beam. Quantity of wall plaster for 2 sides = Total center line length x Height of wall x Thickness of plaster.
Like this post? Share it with your friends!
Suggested Read –
- Building Layout
- IS 456 Most Important Point Part- 1
- Difference Between CPM and PERT | What Is CPM & PERT
- Difference Between One Way Slab and Two Way Slab | What is Slab
- What Is FSI | What Is FAR | What Is Premium FSI | FSI Full-Form | FAR Full Form
- What Is Plaster | Plaster Ratio | History of Plastering | Requirements of Good Plaster
- What Is Floating Slab| Floating Slab Construction | How to Build a Floating Slab | Advantages & Disadvantages Floating Slabs
- What Is Structural Settlement | Causes For Structural Settlement | What Is Soil Settlement & Foundation Structural Settlement
Originally posted 2023-08-11 13:35:00.





i am happy about it. I am cleared now.
Thanks, Dear