Combined Footing:
Important Point
If two or more columns are supported in a row and a common foundation is provided them then the footing is called combined footing.
If the individual footing has to accommodate two or in exceptional cases more than two columns are known as combined footing.
Usually, the combined footing is made also of reinforcement concrete. In the combined footing the footing assumes to rigid and resing on homogeneous soil.
When the load-bearing capacity of the soil is low and when under the individual footing required more area then combined footing is construed.
The combined footing should be rectangular combined footing, trapezoidal combined footing, strap combined footing, and raft combined footing.
In this combined footing the maximum bending moment takes as the design value for the reinforced concrete footing.
The development length check for the longitudinal steel. The longitudinal bars curtail the economy. To get uniform pressure distribution under the footing the combined footing is widely used.
Also, Read: Monolithic Definition
What Is Combined Footing?
When two or more columns are located near to each other then a common footing is provided for all the columns is known as combined footing.
If the individual footing has to accommodate two or in exceptional cases more than two columns are known as combined footing.
If two or more columns are supported in a row and a common foundation is provided them then the footing is called combined footing.
To get uniform pressure distribution under the footing the combined footing is widely used. Generally, the combined footing is made also of reinforcement concrete.
If two or more columns lie in a straight line and are carried by on a single spread footing, then it is called a combined footing. Isolated footings for each column are generally economical.
The combined footing is provided to equally distribute the load to the super-structure to the sub-soil. The selection of the ideal type of footing depends on the depth at which point the bearing strata lies, the soil condition, and the type of superstructure.
Also, Read: What Is Pad Foundation ?
Advantage of Combined Footing
The advantage of Combined Footing is as follows.
- The advantage of combined is if there is required two or more columns construed in a small area then we can use combined footing.
- Another advantage of combined footing is where the load-bearing capacity of the soil is low there we construed combined footing.
- Where the soil capacity of the Construction area is unequal to distribute the load evenly to the sub-soil we construed combined footing. This is another advantage of combined footing.
- The common advantage of combined footing is when a column closes the property line and footing is not spread the front of the property line then combined footing help to construct the column.
- To get uniform pressure distribution under the footing the combined footing is widely used.
- And help to maintain the center of gravity of the column.
- This type of combined footing is more profitable than another footing.
- The combined footing is provided to equally distribute the load to the super-structure to the sub-soil. This is another advantage of combined footing.
- Because there is a common footing used for two or more columns. So the construction cost of the structure is reduced.
- The combined footing can be used in the difficult construction sides.
Also, Read: Difference Between Footing and Foundation
Disadvantage of Combined Footing
The disadvantage of Combined Footing is as follows.
- The common disadvantage of combined footing is, sometimes the ground-water level is rise.
- Which causes the loss of contact of soil with the foundation.
- If the foundation raft thickness is high, the problem may arise due to the heat difference.
- The footing area is reduced because a common footing is used for many columns.
- In combined footing, it is difficult to maintain the center of gravity of the columns.
- The general disadvantage of combined footing is that its size should be varied to the place. Sometimes it’s should be made rectangular or sometimes trapezoidal.
Also, Read: What Is Raft Foundation?
Application of Combined Footing
The Application of Combined Footing is as follows.
- There have been many practical applications of combined footing in our construction field.
- A combined footing is considered when a column closes the property line and footing is not spread the front of the property line then combined footing help to construct the column.
- The Dimensions of one side of the footing are determined to some lower value so that column footings may be combined.
- If the load-bearing capacity of the soil is low, and the area requirement is more under the individual footing.
- In combined footing, if there are required two or more columns construed in a small area then we can use combined footing.
- The combined footing is required to intersect a perimeter or grade beam.
- This type of footing is applied when the proximity of building a line or existing building or sewer, adjacent to a building column.
- The combined footing is applied when an equal load distribution is required from the structure to the sub-soil.
- It is applied to the shear force and bending moment calculated at the salient point and then draws the SFD and BMD.
- It is applied to make a more economical structure Because there is a common footing used for two or more columns. So the construction cost of the structure is reduced.
Also, Read: Stepped Footing | House Foundation on Slope | How to Build a Foundation on the Slope
Types of Combined Footing:
There are four types of combined footing, that are-
- Rectangular combined footing.
- Trapezoidal combined footing.
- Strap combined footing.
- Raft combined footing.
1. Rectangular Combined Footing
Nowadays, the rectangular combined footing is mostly used in construction. The combined footing is usually a rectangular shape so it is called rectangular combined footing.
This type of combined footing usually supporting two or more columns. The combined footings are used when there is a need for an equal distribution of load to the sub-soil.
2. Trapezoidal Combined Footing
This type of combined footing is used when we have to transfer an unequal load from the super-structure to the sub-soil. A trapezoidal combined footing is considered when a column closes the property line and footing is not spread the front of the property line then combined footing help to construct the column.
They can not make an equal rectangular footing because there is come an unequal load from the structure. This type of footing does not have any particular shape and size.
3. Strap Combined Footing
When the external column is very near to the property line then the strap footing is used. Two columns connected by a strap beam and the strap footing is a combination of spread footing.
The connecting beam between two spread footing does not transfer any load. The strap footing is used to transfer load from the heavily loaded column to the inner column.
4. Raft Combined Footing
When the soil conditions under the foundation have not adequate strength to bear the load of the superstructure then the raft footing is provided.
It provides a perfect grip on the structure of the soil and prevents the tendency of overturning the building. It is provided when a large number of the floor are exited.
The raft footing prevents the sudden settlement of the structure. There are two types of raft footing – one is a square shape and another is a rectangular shape.
The square mat footing is constructed to provide stability to the building. When a column is too close to the building or structure where raft footing is required.
When two columns are so close to each other or they overlap each other where raft footing is necessary to provide. The raft footing is constructed where there the strip footing or spread footing is not enough to bear the load that’s coming from the superstructure.
To distribute a uniform load from the superstructure to the subsoil raft footing is constructed.
Also, Read: Trapezoidal Footing Formula with Calculation (Isolated Footing Formula)
When the Combined Footing Is Used?
A combined footing is used when a column closes the property line and footing is not spread to the front of the property line then combined footing help to construct the column.
The combined footing is used when the dimensions of one side of the footing are determined to some lower value so that column footings may be combined.
The combined footing is used when an equal load distribution is required from the structure to the sub-soil. It is used to make a more economical structure Because there is a common footing used for two or more columns. So the construction cost of the structure is reduced.
It is used to the shear force and bending moment calculated at the salient point and then draws the SFD AND BMD. If the load-bearing capacity of the soil is low, and the area requirement is more under the individual footing then combined footing is used.
Also, Read: What Is Cantilever?
Combined Footing Design
- When two or more columns are supported in a row and a common foundation is called combined footing.
- The point of application locates the column loads. Such that the pressure of allowable soil does not exceed when computing the area of the footing.
- The footing such that proportion the resultant the loads pass through the center of the footing.
- The shear force and bending moment calculated at the salient point and then draw the SFD and BMD.
- To design the longitudinal steel check the longitudinal shear.
- The development length check for the longitudinal steel. The longitudinal bars curtail the economy.
- When draw and detailed the reinforcement and prepare the bar bending schedule.
- For the longitudinal movement, the reinforcement is placed in the appropriate positions.
- In the combined footing the footing assumes to rigid and resing on homogeneous soil.
- In this combined footing the maximum bending moment takes as the design value for the reinforced concrete footing.
Also, Read: What Is Cover in Concrete
Combined Footing
When individual footing has to accommodate two or in exceptional case more than Two columns is known as the combined footing. or. When two or three columns are located very near to each other, we provide a single substructure for them and the footing is known as a combined footing.
What Is Combined Footing?
Combined footings are constructed for two or more columns when they are close to each other and their foundations overlap. Design of combined footings with example is discussed. The function of a footing or a foundation is to transmit the load form the structure to the underlying soil.
Also, Read: Spandrel Beam Definition
Advantage of Combined Footing
- The advantage of combined is if there is required two or more columns construed in a small area then we can use combined footing.
- Another advantage of combined footing is where the load-bearing capacity of the soil is low there we construed combined footing.
Disadvantage of Combined Footing
- When the combined footing is used the reinforcement sometimes the groundwater level rises.
- One of the common disadvantages of combined footing is the size of the footing varies.
Application of Combined Footing
- When two columns are very close enough to each other such that their footing overlap.
- When the load-bearing capacity of the soil is low, the requirement of more area under the individual footing.
Also, Read: Hollow Block
Combined Footing Design
Design and Detailing of steel in Combined Footings. Footings The function of a footing or a foundation is to transmit the load from the structure to the underlying soil. The choice of suitable type of footing depends on the depth at which the bearing strata lies, the soil condition, and the type of superstructure.
When the Combined Footing Is Used?
A combined footing is used in the following conditions: When two columns are very close enough to each other such that their footing overlap. When the load-bearing capacity of the soil is low, the requirement of more area under the individual footing.
Types of Combined Footing
- Rectangular Combined Footing.
- Trapezoidal Combined Footing.
- Strap footing.
- Raft Footing.
Combined Foundation
Combined footings are constructed for two or more columns when they are close to each other and their foundations overlap. Design of combined footings with example is discussed. The function of a footing or a foundation is to transmit the load form the structure to the underlying soil.
Footing Definition Construction
A footing is a part of the foundation construction for a building, creating an attachment point between the foundation and the soil. Footings consist of concrete material placed into a trench.
Types of Combined Footing
The combined footing may be rectangular, trapezoidal or Tee-shaped in plan. The geometric proportions and shape are so fixed that the centeroid of the footing area coincides with the resultant of the column loads. This results in uniform pressure below the entire area of footing.
Combined Footing Construction Process
Calculate the shear forces and bending moments at the salient points and hence draw SFD and BMD. Check the footing for longitudinal shear and hence design the longitudinal steel. Design the reinforcement for the longitudinal moment and place them in the appropriate positions.
Isolated Footing Vs Combined Footing
Isolated footing: Isolated footings are provided under each column. These may be square, rectangular or circular in plan. This type of footing is preferred when only single column is appearing in the foundation plan of a particular project. Combined footing: Combined footing supports two or more column loads.
Types of Combined Footing in Civil Engineering
Types of Combined Footing
- Rectangular Combined footings.
- Trapezoidal Combined Footings.
- Other shaped footings.
- Strap Footing.
- BRaft Footings.
Mat Footing
Combine Footing
Combined footing is used while construction of two or more columns when they are close to each other and their foundations overlap. The main purpose of using combined footing is to distribute uniform pressure under the footing.
Define Combined Footing
Combined footing is a construction technique used when a structure with multiple columns and overlapping bases is built. A footing or foundation is used to transmit a building’s weight onto the earth underneath.
Combined Column Footing
A Combined footing is a single footing supporting two or more columns. Combined footings are commonly used when columns are spaced too closely, where two isolated footings would be unsatisfactory.
What Are the Different Types of Footings?
Most building contractors will decide between four different types of footings in construction: individual footings, combined footings, strip footings, and raft or mat foundation.
what is cantilever footing
A cantilever footing is a type of foundation that is used to support structures that have cantilevered beams or columns. Cantilever footings are usually made of concrete or stone and are placed at the end of the cantilevered beam or column.
Continuous Footing
Continuous footing is footing that supports more than two columns on a wall. When the individual column placed on the strip footing, the load from the column is transferred to the footing slab, which helps create stability for the foundation.
What Type of Foundation Is Continuous Footing?
The continuous footing is a type of Shallow Foundation which supports more than two columns. The continuous footing is used where the soil has good bearing capacity to resist load occurrence on the structure.
Is Continuous Footing a Crawl Space
WHAT IS CONTINUOUS FOOTING. A continuous footing spreads the weight of your home evenly across multiple points. If your crawl space has soil flooring, installing a continuous footing will help give additional support to the beams inside your crawl space.
Like this post? Share it with your friends!
Suggested Read –
- Isolated Column Footing
- What Is Dressing of Stone | Types of Dressing of Stone
- Floating Slab Vs Monolithic Slab | What Is Monolithic Slab | What Is Floating Slab
- RCCFull Form | What Is RCC | Advantages & Disadvantages of Reinforced Cement Concrete | Properties of RCC | What Does RCC Stands for
- What Is a Cavity Wall | How to Build a Cavity Wall | Cavity Wall Detail | Cavity Wall Thickness | Cavity Wall Insulation Pros and Cons | Brick Cavity Wall
- What Is Oblique Drawing | Oblique Drawing Examples | What Is Oblique View | Oblique Projection | Oblique Shape | Cabinet Oblique | What Is Cavalier Drawing
- Which of the Following Is a Way That Slopes Fail | Types of Slope Failure | Geotechnical Failures | Types of Slopes in Geography | Causes of Slope Failure | Slope Stability
- What Is Pier and Beam Foundation | Advantages & Disadvantage of Pier and Beam Foundations | Pier and Beam Foundation Design | How to Build a Post and Pier Foundation
Originally posted 2023-08-03 18:09:10.
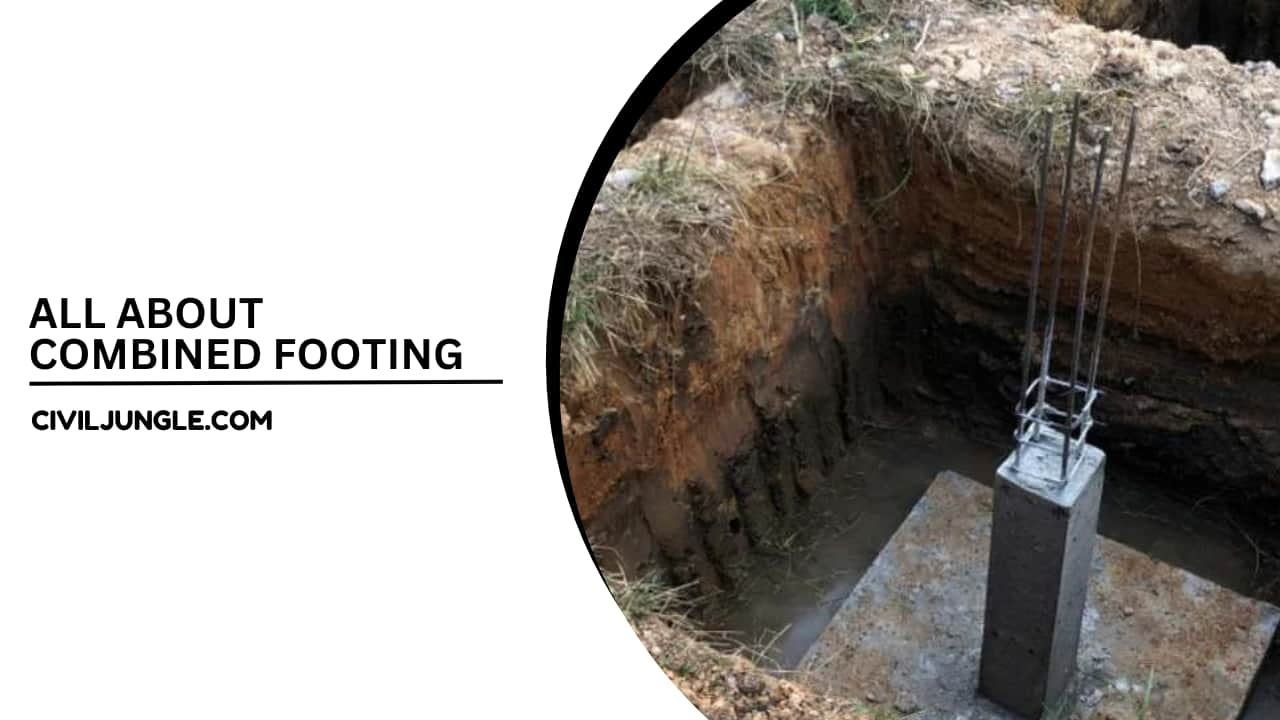
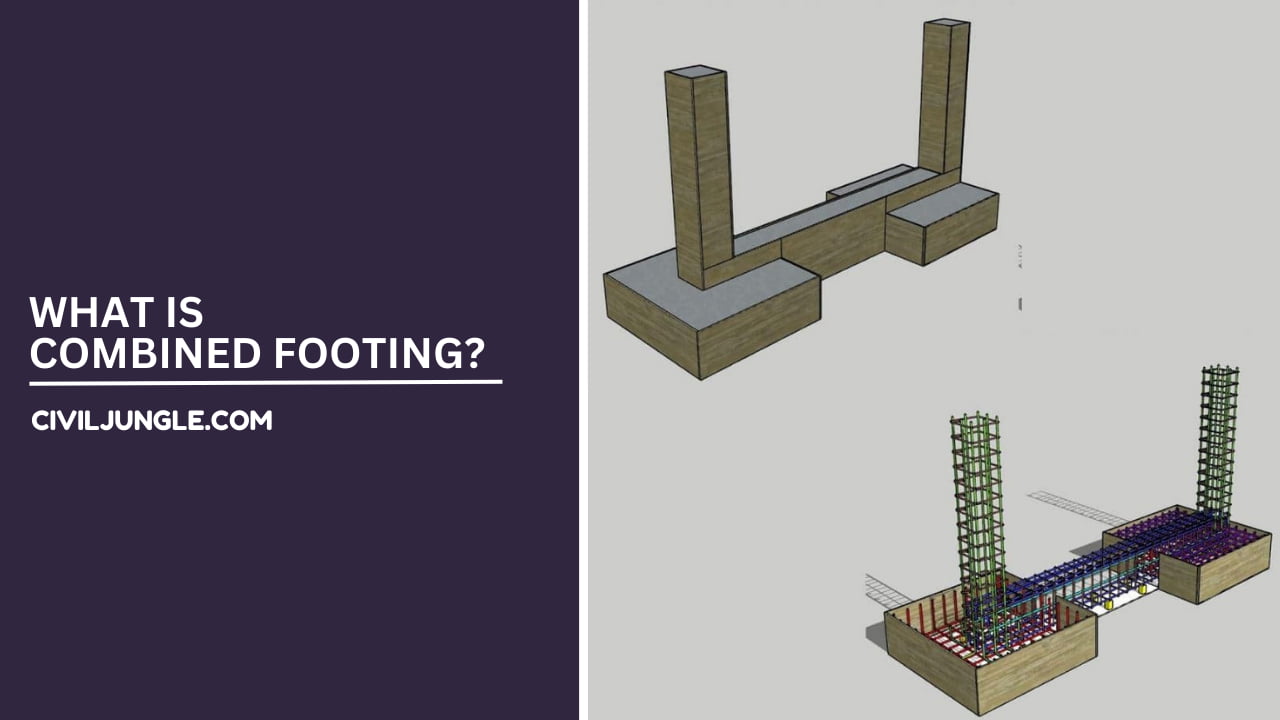
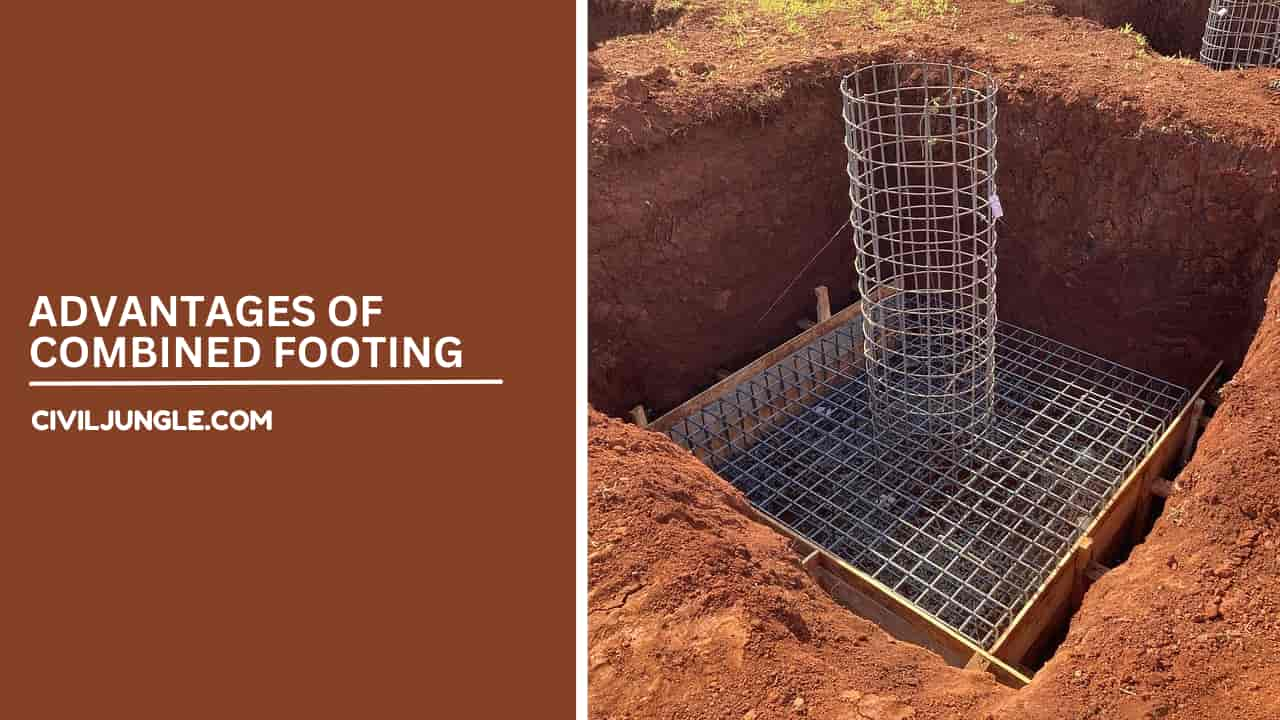
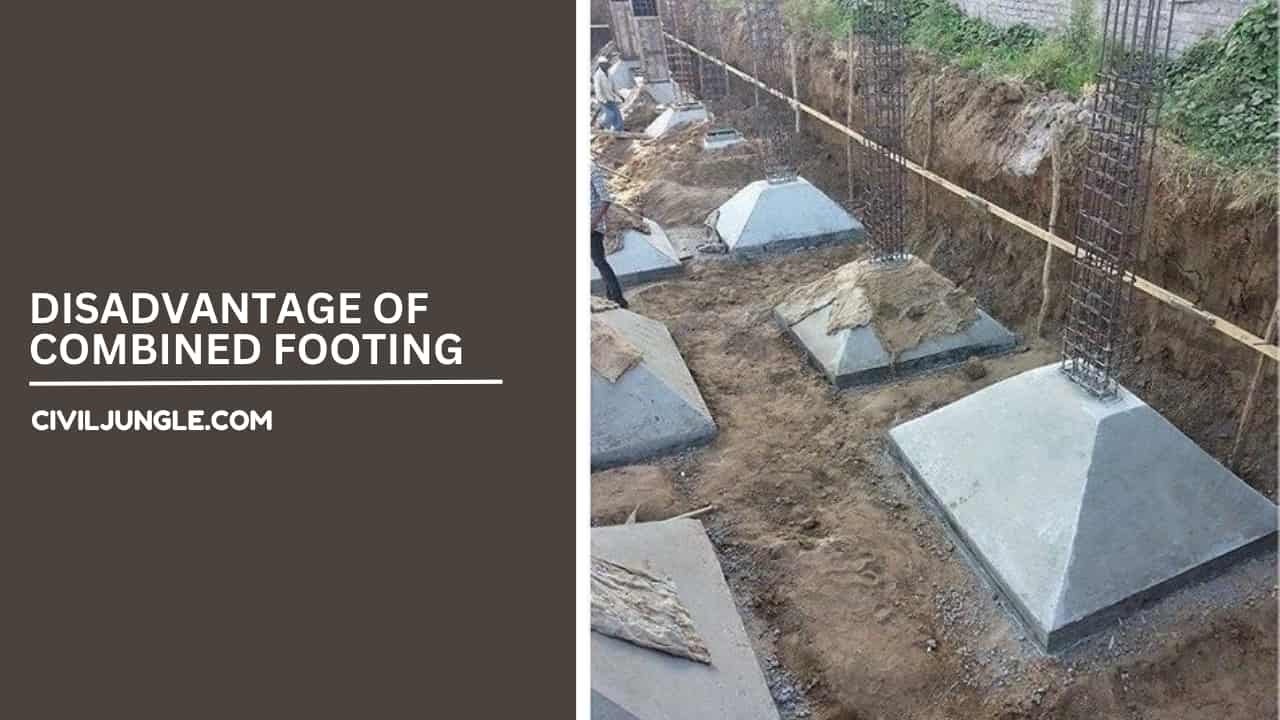
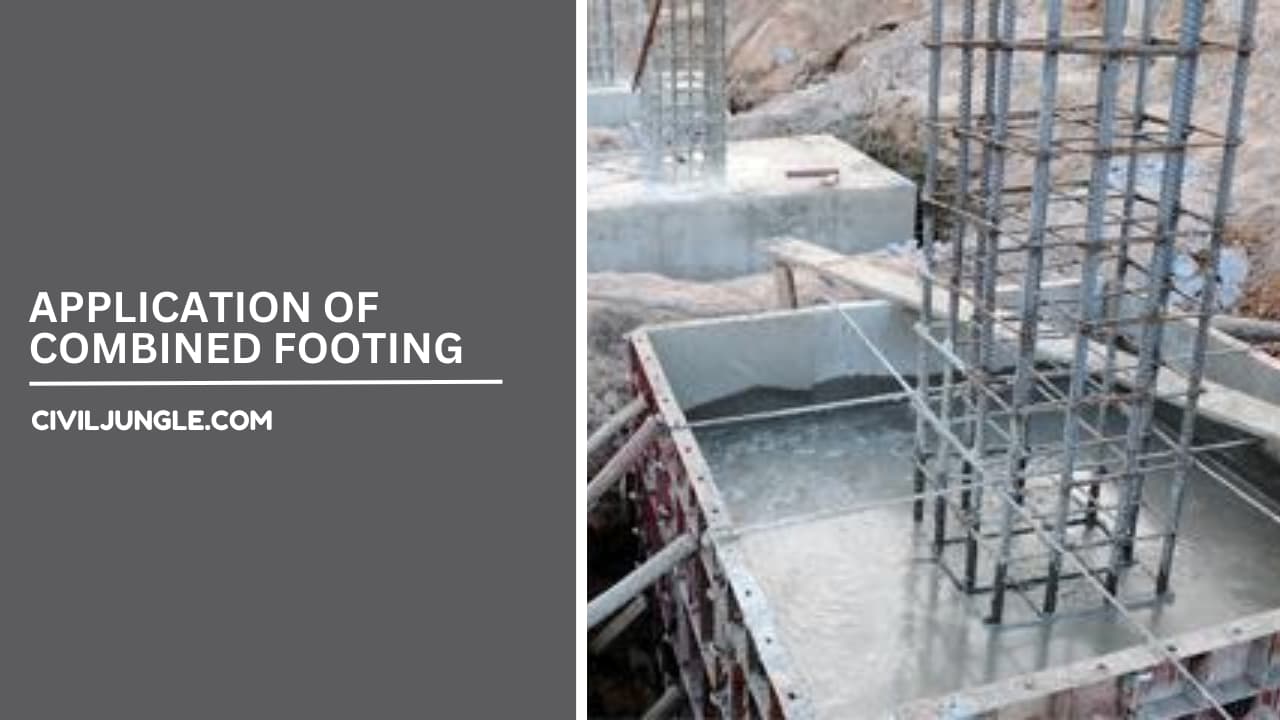
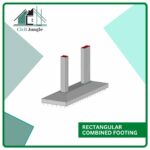
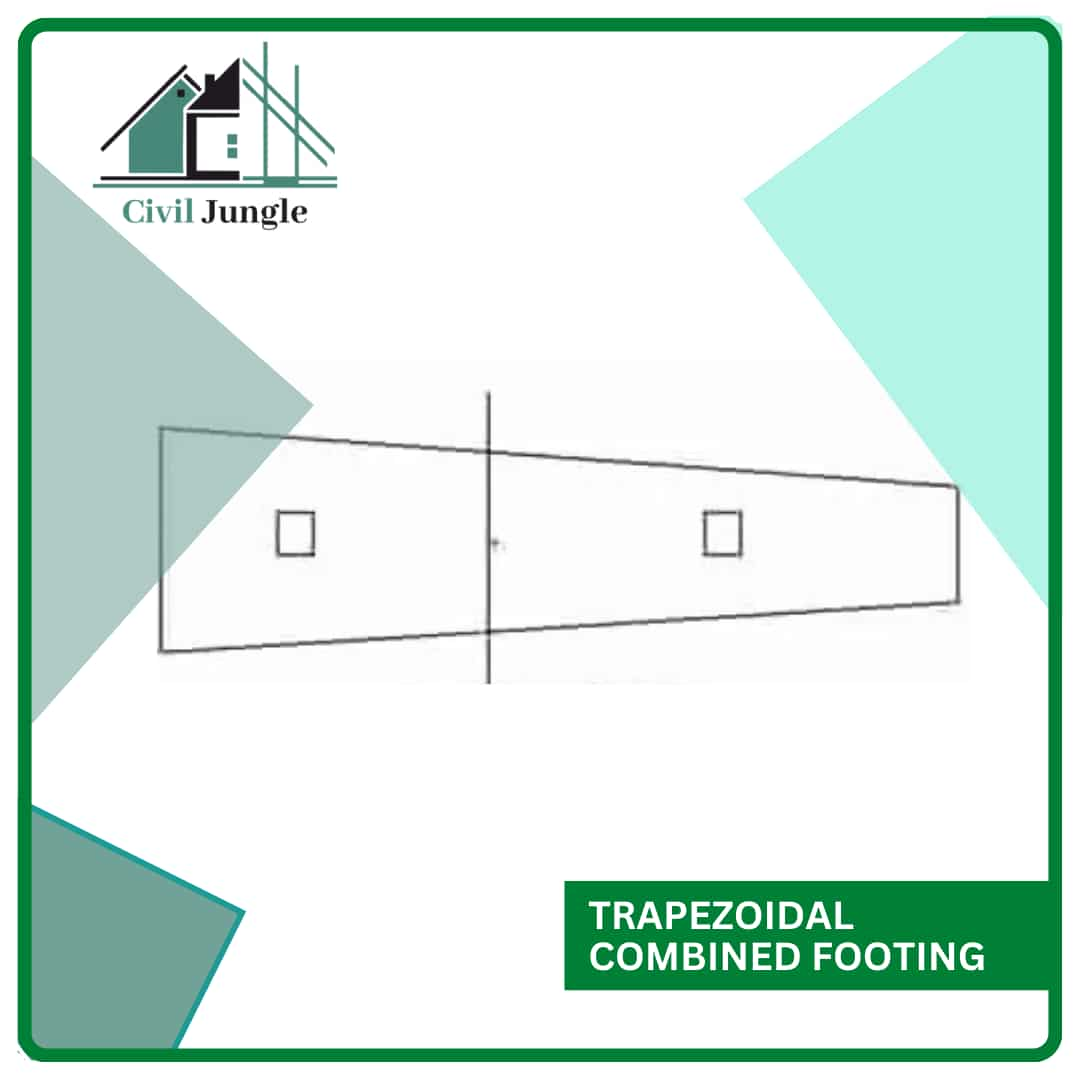
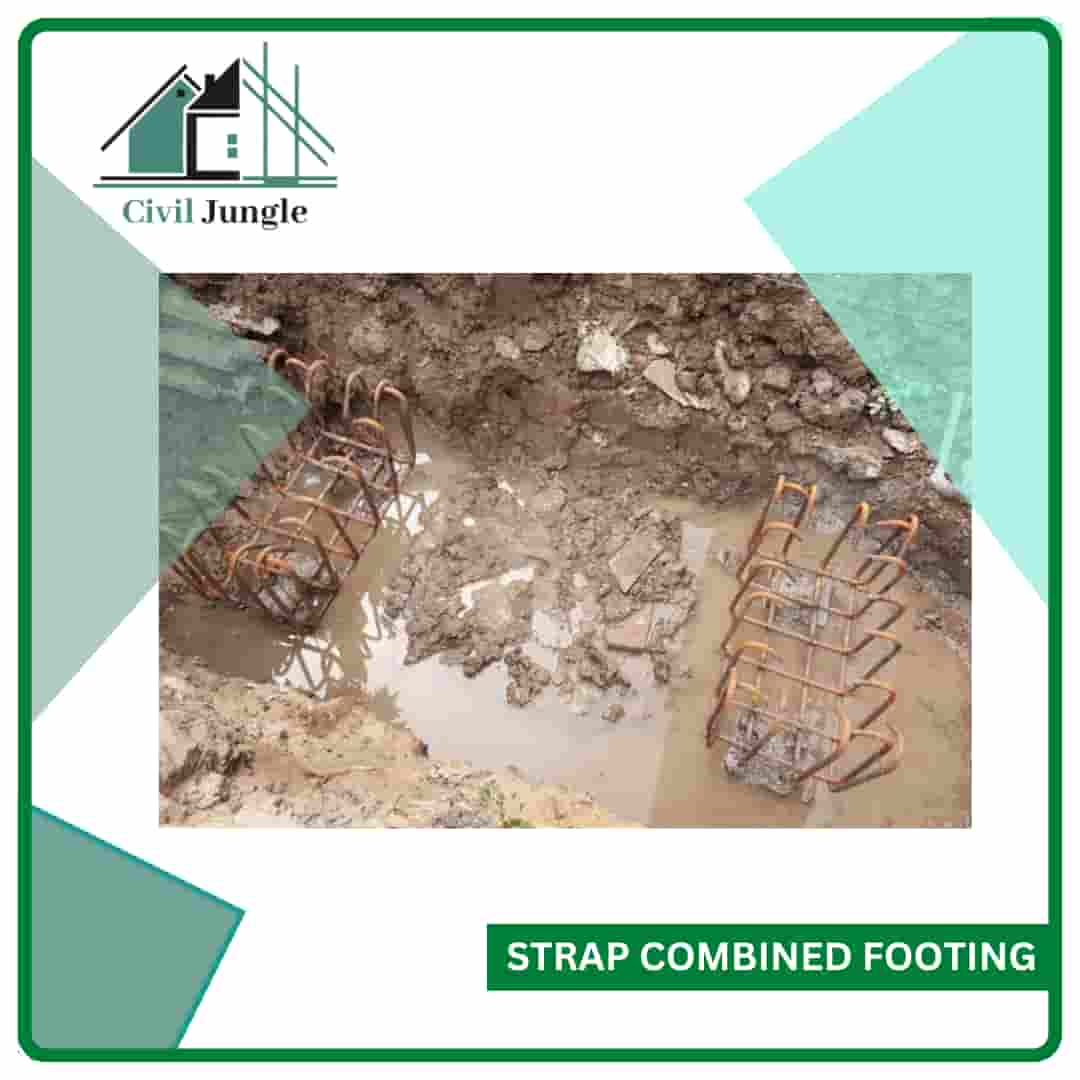
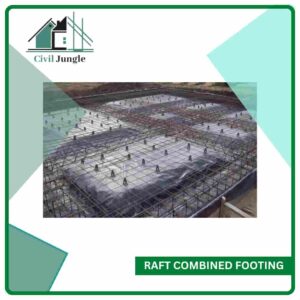

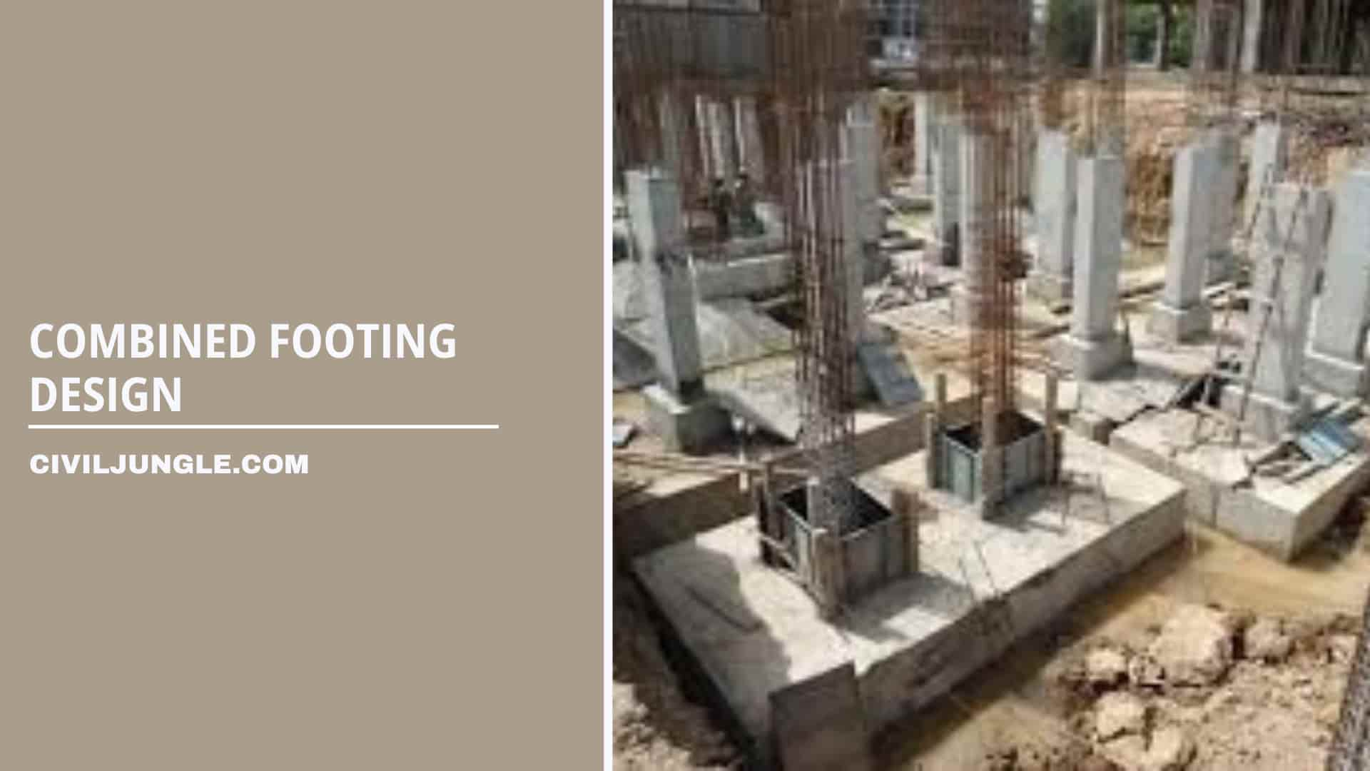

Leave a Reply