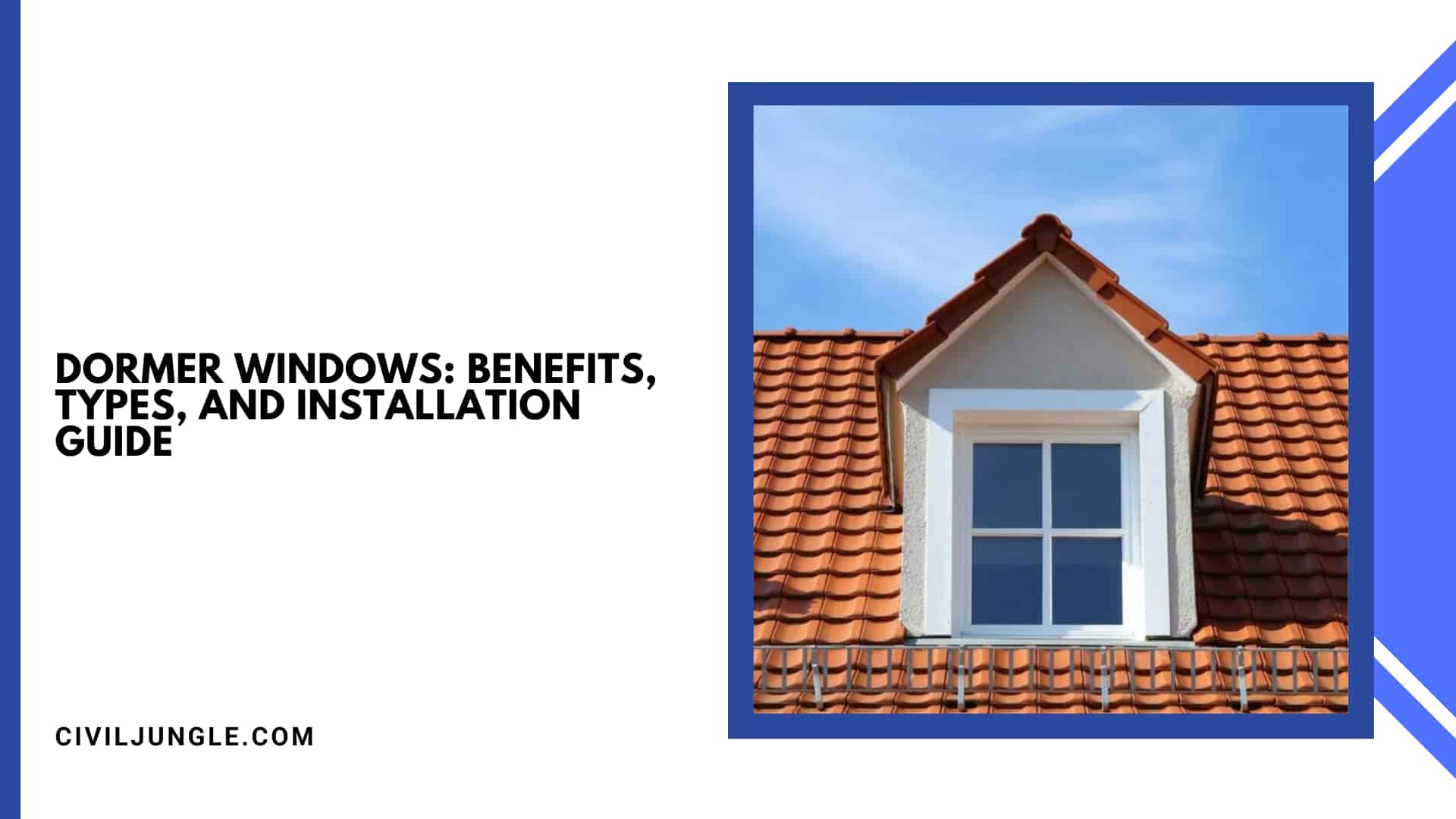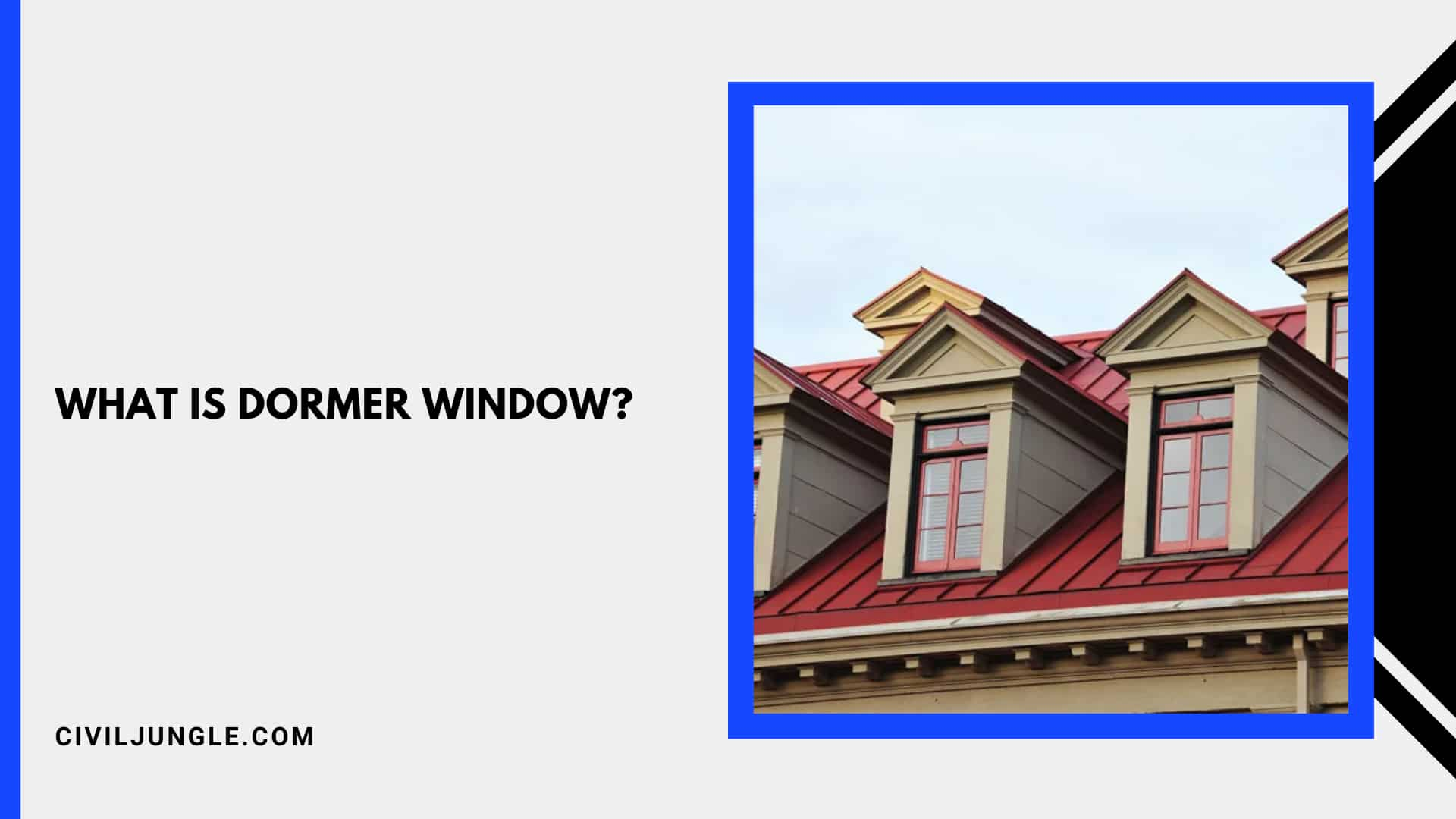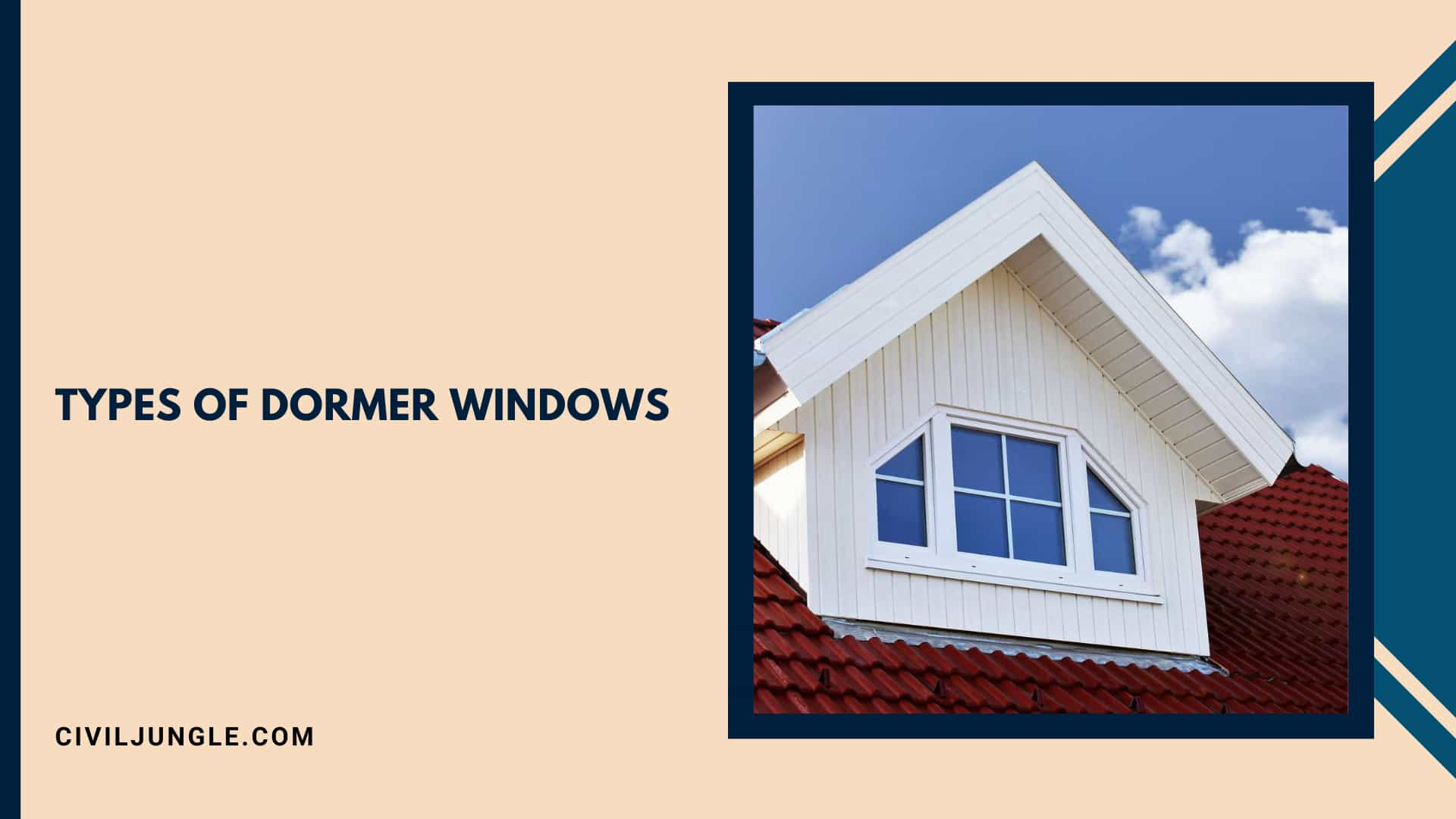Introduction of Dormer Windows
Important Point
‘Dormer’ is derived from the French word ‘dormer’ which means ‘sleeping room’. lucarnes were used to provide ventilation to the spires of buildings thus the oldest form of lucarnes dormers.
Dormers were also used in Britain as domestic architecture in the 16th century. Since then it has become prevalent and is still used to be used at present.
Before installing a dormer window for a new house construction or loft conversion, it is necessary to know about its pros, cons, and styles.
What Is Dormer Window?
A dormer is a form of a roof window project outside the vertical roof. The dormer window is a window exiting on the pitch of the main roof sitting vertically in the frame structure.
The dormer window is located on the sloping side of the roof and provides natural light in the room with an attic, loft, or vault. A dormer window is often found in architecture such as colonial, Greek revival, and cottage-style.
Dormers are commonly used to open a window in the loft and in the ceiling plane. Different types of dormer architecture are the leading element of many buildings to complement different styles. Such windows are commonly known as lucarne on the church and cathedral spears.
Types of Dormer Windows
Below are the different types of dormer-style windows.
1. Gable Dormer Windows
Gable dormers are the most common dormer type in the world. This type became widespread after the cap cod style became a popular design in the 1950s in the United States.
This type has a simple pitched ceiling with two sloping planes in the dormer and is supported by a vertical frame. The triangle section is formed. They are also called ‘Doghouse’ dormers because of the similarities in their shape.
This is a simple task to add light, symmetry, and space at home. This type is useful to help water flow down from the sides and away from the windows, so it helps prevent floods, leaks, and structural damage in homes. Gable dormers make groups of 3-5 dormers on the ceiling in most homes with ceilings.
Nowadays, the shape of the gable depends on the structure system used in the home, aesthetic concerns, the availability of materials, and the climate. The colder the winter, the more the risk of ice increases and thus decreases the intensity of the sloping roof.
2. Hip Dormer Windows
Hip dormers have a ceiling that consists of three sloping planes. These planes grow from each side of the frame and gather at a space on the ridge. The hipped roof is usually a gentle slope and has no other vertical sides or gables.
Hip dormers are made on all sides with the same pitch or slopes, which makes them symmetrical. They reach the center point of contact. This type has a beautiful compatible level facia for the sewer easily fitted around the dormer.
The hip roof is not as easy as a gable roof because it is more difficult to tie it due to the necessary rafts or the complex system of the truss. This type can give a home a compact and concrete look.
The hip roof is self-bracing and requires much less diagonal healthy than most other dormers. This type of roof is more appropriate in the storm region. Hip dormers are difficult to maintain and they are not able to provide a lot of natural light as gable types.
3. Eyebrow Dormer Windows
Eyebrow dormers originated in Britain. Boston’s architects first used it in the 19th century and then became popular in America. They add a little composition to the large buildings as they break the monotony of a flat inner ceiling or rectangular, linear ceiling.
They are commonly found in the post-model beach house and modern cottage designs. Custom-med sash, even if it is certain that it is necessary to make a hinged, with an eyelid dormer. They require a difficult framing process so they are an expensive dormer type.
This type gives a lot of light to the interior room. The eyebrow dormer is seen in different sizes and shapes, from high half-round to Richardsonian sine curve.
4. Shade Dormer Windows
Shade dormers have a single flat plane ceiling, and the ceiling slopes in the same direction as the dormer but at a pinch angle. These windows are actually made to provide a headroom with a large area of space.
The dormer requires a separate roof cover because the ceiling pitch in this type is shallow than the ceiling. The overall cost of this type is higher, and therefore, it becomes a less favorite type. Shade dormers have no hip or top beside it is not rounded at all. This is helpful in increasing the space below.
5. Pediment Dormer Windows
Most dormers fit into the roof of any home but the pediment dormer actually extends away from the roof of the house. They get support from posts or pillars. This type is very popular in America. This type is useful for designing a home based on modern or contemporary design.
The main function of the pediment dormer is that they provide shelter. They are usually very useful to create spaces covered over entries, driveways, courtyards, or porches.
They allow light to penetrate and create the illusion of space. This type is a bit expensive, the reason is that its costs include finished undersides, high-end materials, architectural windows, and pillars.
Also Read: How to Install Single Hung Windows
Dormer Window Installation
The important things and steps to install dormer windows are outlined below.
- A dormer frame is created at the same time as the framing roof structure is prepared at the time of the new home.
- Sheathing means plywood that covers framing studs. The sheathing is attached to the outside dormer walls and the rafts of the main roof.
- The next step is to install a vapor barrier wrap on the cover on the vertical walls of the dormer. The window is usually installed forward, then shingles are installed on the dormer ceiling and the main roof at the same time so that there is no visible transition between the two.
- The interior of the dormer is finished after the external work is completed. Painted and trimmed etc. At the same time, the internal loft space is finished.
- When the dormer window is retrofitted, the main focus is to reduce the time the gaping hall is in the ceiling. Internal framing, such as internal rafts or tries should be made before.
- The outer frame of the dormer is made on the surface of the roof. When it is completed, the connecting hall is cut from the ceiling. Only then the extra framing is done.
- It is best to do this when we are changing shingles in an existing house if you have a consideration about returning one or more dormer windows. This way it is easy to put new shingles on the entire ceiling at the same time. This can provide the most harmonious look.
Dormer Installation Cost
The average cost of window dormers can be approximately $ 5500. The cost to install dormer windows is probably priced between $ 4000 and $ 10000.
Dormer Window Replacement
When it comes to house improvement, construction can be difficult to consider in view of various building control and planning laws. Generally, it is important to get planning permission when installing new dormers in the front of the house.
Planning permission is not required to change the dormer window if there is already a dormer window in the building. However, it is advisable to investigate with your local authority.
Dormer window replacement is a bit of anxiety because it has to be vandalized in the ceiling and this makes this window a costly replacement.
Advantages of Dormer Windows
Here are the Dormer Windows Pros as follows.
1. Headroom
This window provides more head space as it makes a hole in the roof. The small box shape loft conversion of the dormer gives much more space.
2. Beautiful Design
These windows are very useful in bringing natural light which proves to be helpful in improving the environment of the area.
3. Source of Light
These windows are very useful in bringing natural light which proves to be helpful in improving the environment of the area.
Also Read: Storm Windows | Storm Window Installation | Internal Vs External Storm Windows
Disadvantages of Dormer Windows
Here are the Dormer Windows Cons as follows.
1. Less Energy Efficient
This window has a problem with air leakage from the roof space so it is less energy efficient.
2. Cost
It costs more money to install additional windows. The roof has to be broken to put this window, which is the main reason for the increase in costs.
3. Difficult to Install
Since installing a dormer window is complex, the DIY project is not suitable. This task is dangerous so it is imperative to seek the help of a professional experienced.
Frequently Asked Questions:
What Is a Dormer Window?
A dormer window is a type of window that projects vertically from a sloping roof. It is typically used to add light, space, and ventilation to an attic or loft space.
What Are the Benefits of Installing Dormer Windows?
Dormer windows provide additional headroom, natural light, and ventilation to upper floors or attic spaces. They also enhance the aesthetic appeal of a home and can increase property value.
How Much Does It Cost to Install a Dormer Window?
The average cost to install a dormer window is approximately $5,500, with a typical range between $4,000 and $10,000. Costs can vary based on the size, type, and complexity of the dormer.
Do I Need Planning Permission to Install a Dormer Window?
Planning permission requirements vary by location. Generally, you will need planning permission to install new dormers at the front of the house. However, replacing an existing dormer window usually does not require permission. Always check with your local authority for specific regulations.
Can Dormer Windows Be Installed in Any Type of Roof?
Dormer windows can be installed in most types of sloping roofs. The feasibility depends on the roof’s structure and the desired design. Consulting with a professional is recommended to determine suitability.
Are Dormer Windows Energy Efficient?
Dormer windows can be less energy efficient due to potential air leakage from the roof space. Proper installation and quality materials can help mitigate this issue.
Can I Install a Dormer Window Myself?
Installing a dormer window is a complex and potentially dangerous task that typically requires professional expertise. It is not recommended as a DIY project.
What Is the Best Time to Install Dormer Windows?
The best time to install dormer windows is typically when re-shingling the roof of an existing house. This allows for a more seamless integration and aesthetic consistency.
What Are the Maintenance Requirements for Dormer Windows?
Regular maintenance includes checking for leaks, ensuring proper sealing, and inspecting the structure for any damage. Cleaning the windows and ensuring the surrounding roof area is clear of debris are also important.
How Long Does It Take to Install a Dormer Window?
The installation time can vary based on the complexity and size of the dormer. Generally, it can take anywhere from a few days to a few weeks to complete the installation process.
Can Dormer Windows Add Value to My Home?
Yes, dormer windows can increase the value of your home by enhancing its curb appeal, adding extra living space, and improving natural light and ventilation.
Like this post? Share it with your friends!
Suggested Read –
- Exploring Bow Windows: Design, Benefits, and Installation Guide
- Exploring the Strength and Style of Metal Windows: A Comprehensive Guide
- Double-Hung Windows: A Comprehensive Guide to Types, Benefits, and Installation
- Louvered Windows: Enhancing Light, Ventilation, and Energy Efficiency in Your Home
- The Comprehensive Guide to Sliding Windows: Benefits, Types, Installation, and Maintenance




Leave a Reply