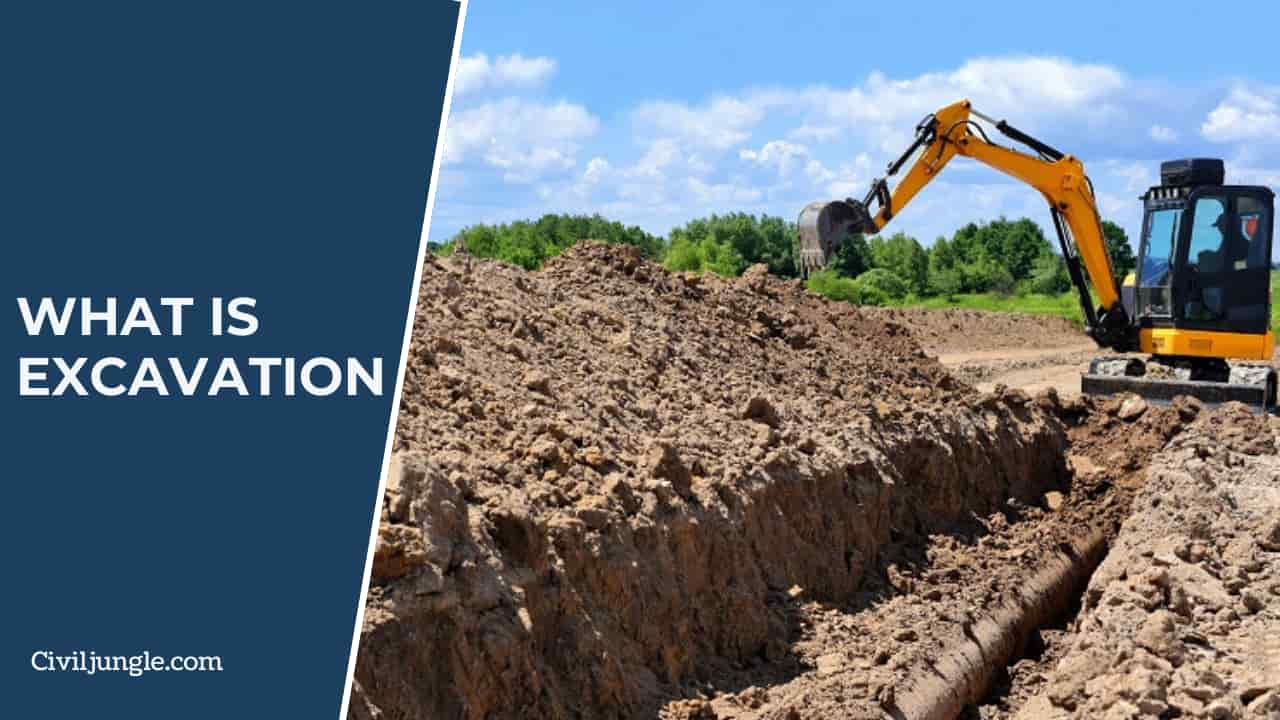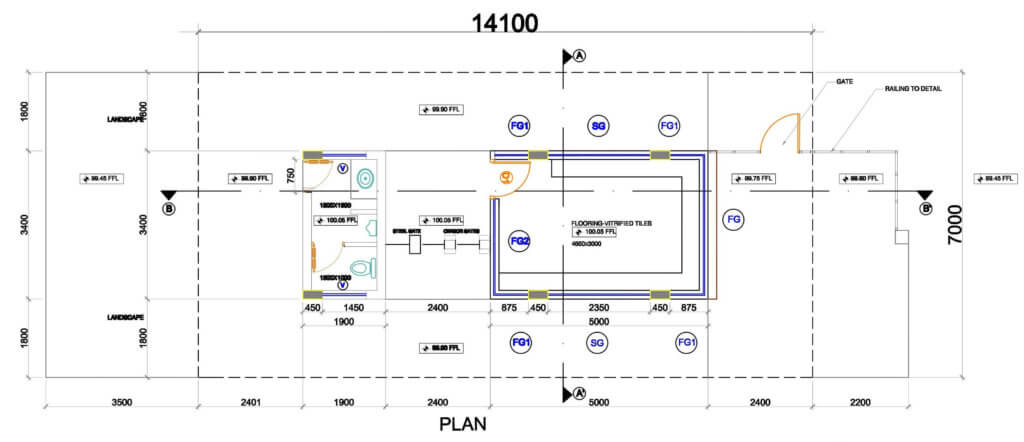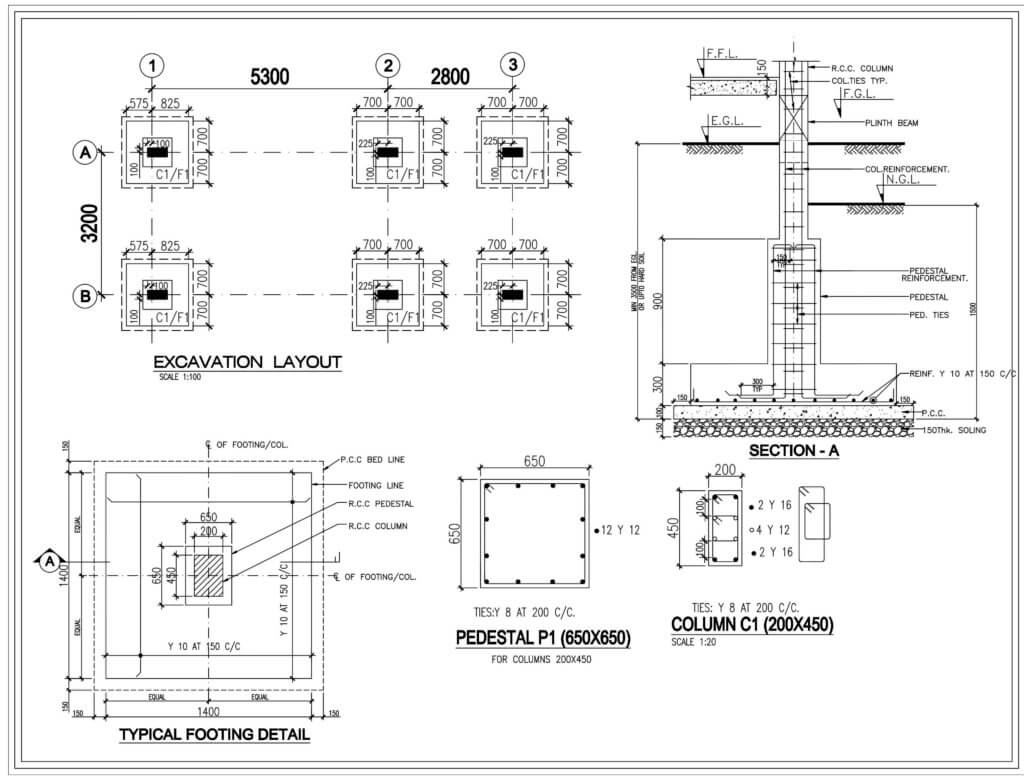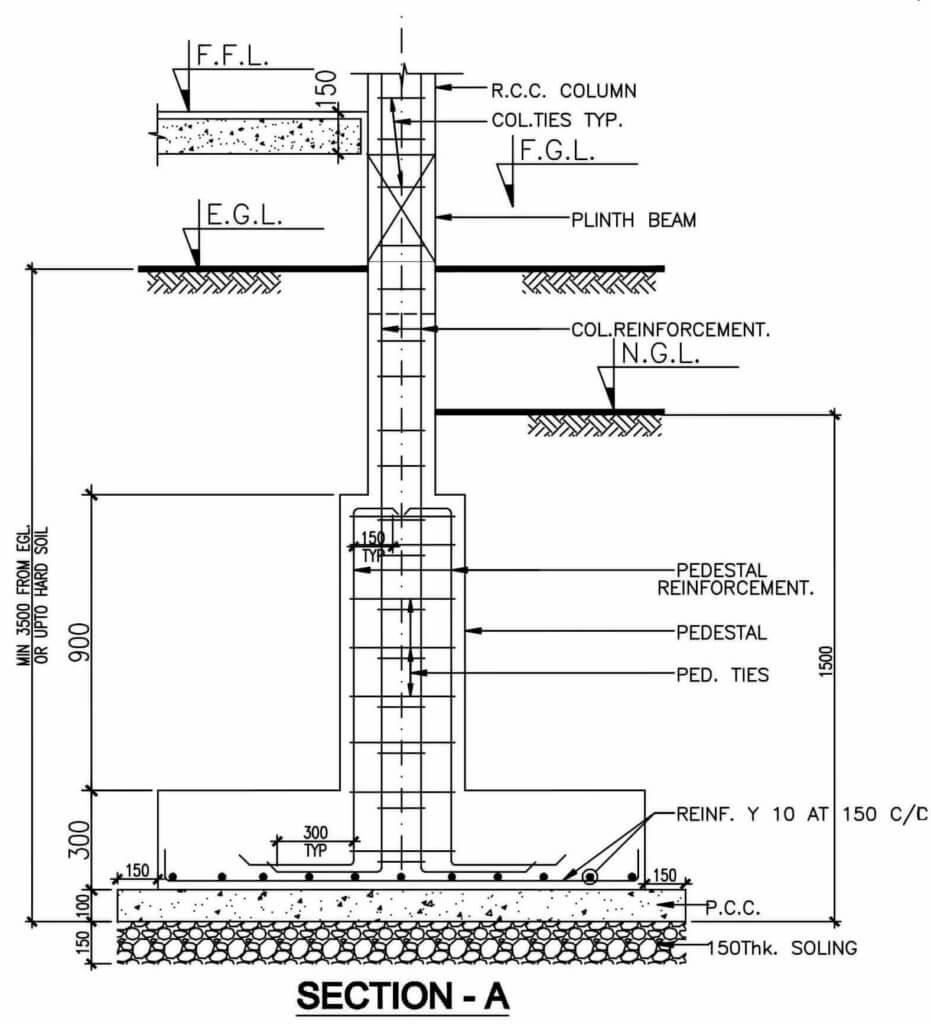What Is Excavation?
Important Point
Excavation will be understood as the process of excavating and removing volumes of earth or other materials for the conformation of spaces where foundations, water tanks, concrete, masonry, and sections corresponding to hydraulic or sanitary systems will be housed according to project plans.
There are different types of excavation:
• Common excavation
• Excavation on semi-hard ground
• Excavation in rock
• Excavation with shoveling
•Excavation with depletion and embedding
Excavation IS Code
IS Code 1200: Part – 1: Earthwork
IS Code 1200: Part – 27: Earth Work Done By Mechanical Appliances
Also, read: Rate Analysis of Excavation in Earthwork
Important Point of Excavation as per IS Code
IS 1200: Part – 1
• Measurement (CL: 2.3)
• Each dimension shall be measured to the nearest 0.01 m.
• Areas shall be worked out to the nearest 0.01 m2 and
• Cubical contents shall be worked out to the nearest 0.01 m3.
• Work to be Measured Separately (CL: 2.4)
• Work in or under-water,
• Work in or under foul situations,
• Work in snow.
• Excavation in Earthwork Including Rock Cutting (CL: 4.2)
• All excavation shall be measured in successive stages of 1.5 m stating the commencing level. This shall not apply to cases where no lift is involved as in hillside cutting. (CL: 4.2.3)
• Excavation Over Area (CL: 4.7)
• Excavation exceeding 1.5 m in width as well as 10 m2 on a plan, and 300 mm in depth shall be described as excavation over areas and measured in cubic meters.
• Lead (CL: 5.1)
• Distances not exceeding 250 m shall be measured in units of 50 m.
• Distance exceeding 250 m and not exceeding 500 m shall be measured as a separate item.
• Leads beyond 500 m shall be measured in units of 500 m,
• That is, there will be one item for lead exceeding 500 m and not exceeding 1 000 m,
• Another item for lead exceeding 1000 m and not exceeding 1500 m and so on up to 5 km.
• Where the lead exceeds 5 km, it will be measured in units of 1 km, half km and above be reckoned as one and less than 1/2 km. shall be ignored.
• Lift (CL: 6.1)
• Excavation up to 1.5 m depth below ground level and depositing excavated material on the ground shall be included in the item of earthwork for various kinds of soil.
• The extra lift shall be measured in a unit of 1.5 m or part thereof. obvious lifts shall only be measured; that is lifts inherent in the lead due to ground slope shall not be measured ( except for lead up to 250 m).
• When the earth has to be carried over a bank/ obstruction and dumped beyond it, the lift shall be the difference in level between the center of gravity of the excavated earth and the top of bank/construction.
IS 1200: Part – 27
• Measurement (CL: 2.3)
• Each dimension shall be measured to the nearest 0.01 m where any dimension is more than 25 m it shall be measured nearest to O.1 m2,
• Areas shall be worked out to the nearest 0.01 m2 and
• Cubical contents shall be worked out to the nearest 0.01 m3.
• Work to be Measured Separately (CL: 2.4)
• Work in or under-water,
• Work in or under foul situations,
• Work under tides, and
• Work in snow.
• Embankment
• Forming embankments and Ming shall be measured in cubic meters and shall include the formation of the slope.
• When the material is to be deposited in layers this shall be described stating the thickness of such layer.
• The method of consolidation shall be described. be taken in successive stages of 1.5 m starting commencing level.
Also, read : Is 1200 Important Point Part-1
How to Excavation Calculation in Excel Sheet
Required for Excavation Calculation Excel Sheet
1. Plan, Elevation, Section
2. Footing Detail Drawing
Plan (Plan Pdf File)
Footing Detail Drawing (Footing Plan PDF File)
No of Footing Same Size = 6 Nos.
Size of Footing = 1400 mm x 1400 mm
Size of P.C.C = (150 + 1400 + 150) x (150 + 1400 + 150) = 1700 mm x 1700 mm
Size of Soling = Same as P.C.C = 1700 mm x 1700 mm
Excavation of Hight as per Drawing from E.G.L (Existing Ground Level) = 3500 mm + 150 mm
Excavation of Hight as per Drawing from E.G.L (Existing Ground Level) = 3650 mm
Excavation size of area L x B = ( Extra length of 500mm for working space + Length of P.C.C + Extra length of 500mm for working space) x ( Extra length of 500mm for working space + Breadth of P.C.C + Extra length of 500mm for working space)
Excavation size of area L x B = (500 mm +1700 mm + 500 mm) x (500 mm + 1700mm + 500mm)
Excavation size of area L x B = (2700 mm) x (2700 mm)
Also, read: House Construction Cost Calculator Excel Sheet
Excel Sheet for Excavation
| Building Estimation | |||||||
| QUANTITY SHEET | |||||||
| Sr. No. | Item Description | No. | Length (m) |
Breadth (m) |
Height (m) |
Quantity | Unit |
| Footing Excavation | |||||||
| Footing Length | 1 | 1.4 | 1.4 | ||||
| P.C. C Extra Both Side (150 mm +150 mm) | 1 | 0.3 | 0.3 | ||||
| Extra Excavation for footing concrete and shuttering (500 mm + 500mm) | 1 | 1 | 1 | ||||
| Total Length and Breadth | 1 | 2.7 | 2.7 | ||||
| Excavation Hight from E.G.L (Existing Ground Level) (3500+150) |
1 | 3.65 | |||||
| No of Footing = 6 Nos. | |||||||
| Total Excavation | 159.651 | Cu.m. | |||||
Download Excavation Excel Sheet for Click Here
Like this post? Share it with your friends!
Suggested Read –
Originally posted 2020-07-01 17:46:03.





Keep on doing
Thanks