Garage apartments are becoming increasingly popular amongst homeowners, particularly those who want to make the most out of their space and create an additional living space on their property.
With the growing interest in multi-functional and versatile living spaces, garage apartment ideas have become a hot topic in the world of interior design.
In this article, we will explore the various design ideas and inspiration for turning a garage into a practical and stylish apartment.
From maximizing space to creating a seamless flow between the garage and living area, we will delve into the many possibilities for transforming this underutilized space into a desirable living space.
Whether you are looking to add a rental unit, a guest space, or a private retreat, these garage apartment ideas will provide you with the inspiration you need
Garage Apartment Idea
Important Point
Also, Read: Types of Garage Floor Drains
Also, Read: Detached Garage Ideas and Design Inspiration
Garage apartments, also known as granny flats or accessory dwelling units (ADUs), have become increasingly popular in recent years as a creative and practical housing solution.
These living spaces are constructed above or attached to an existing garage, providing homeowners with additional living space or potential rental income.
One of the main benefits of a garage apartment is its versatility. These units can serve as a guest house, a home office, an in-law suite, or a rental property.
They can also be used as a temporary living space during home renovations or as a permanent residence for aging parents or adult children.
When it comes to design, garage apartments can be customized to match the style of the main house, creating a cohesive look for the property. They can also be designed to reflect the homeowner’s personal taste and needs.
For example, a garage apartment can be designed to be wheelchair accessible or to have a separate entrance for added privacy.
Another advantage of garage apartments is their cost-effectiveness. Building an accessory dwelling unit is typically cheaper than adding onto the main house or purchasing a separate rental property.
This makes it a more affordable option for those looking to increase their living space or generate additional income.
In terms of sustainability, garage apartments can contribute to a more environmentally friendly lifestyle. With the rise of eco-friendly construction materials and techniques, these living spaces can be built using sustainable materials and energy-efficient features, reducing the overall environmental footprint of the property.
One of the key considerations when building a garage apartment is zoning restrictions and building codes. It is essential for homeowners to research and understand the regulations in their area to ensure that their garage apartment is compliant and permitted.
Professional engineers can assist with the design and planning process to ensure that all necessary permits and approvals are obtained.
Conclusion
In conclusion, garage apartment ideas offer a multitude of possibilities for homeowners looking to maximize their space and add value to their property.
From functional storage solutions to luxurious living spaces, there are endless ways to transform a garage into an inviting and practical living area.
Whether it is for rental income, a guest suite, or a personal retreat, the possibilities are only limited by one’s imagination.
With careful planning and design, a garage apartment can seamlessly blend with the existing property while adding functionality and style.
With the growing trend of incorporating multi-functional spaces in homes, garage apartments are rapidly gaining popularity and are a valuable addition to any property.
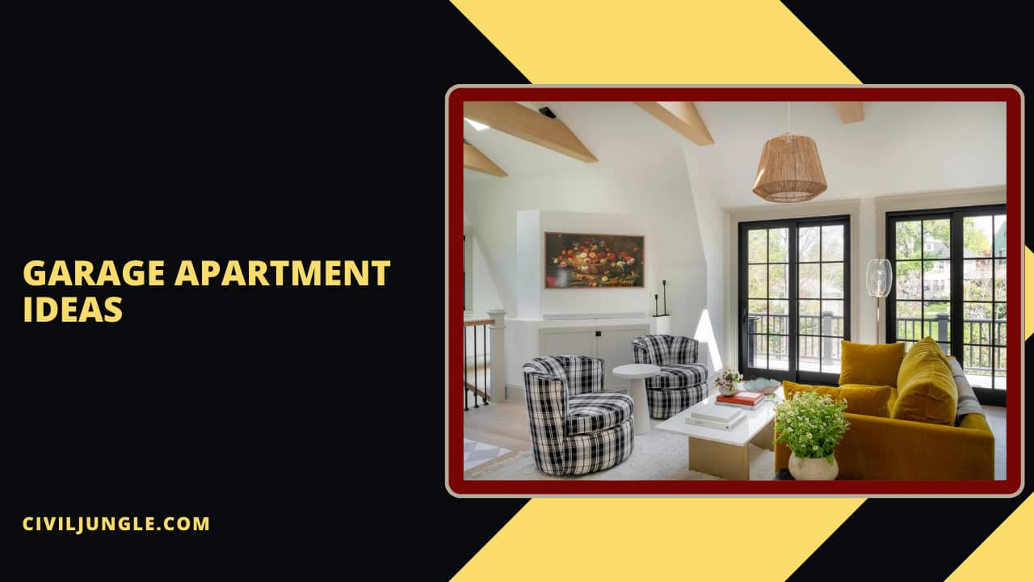

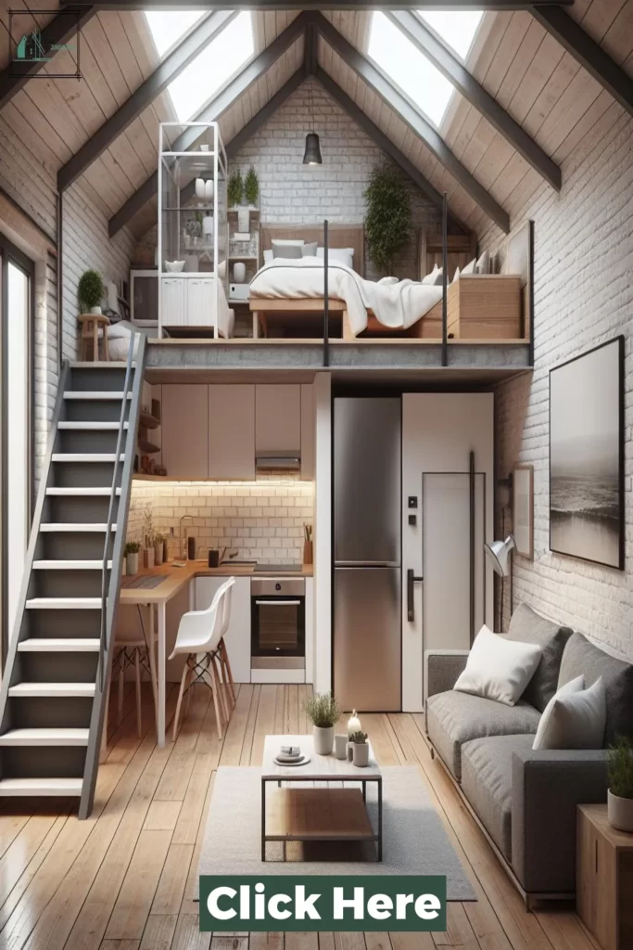
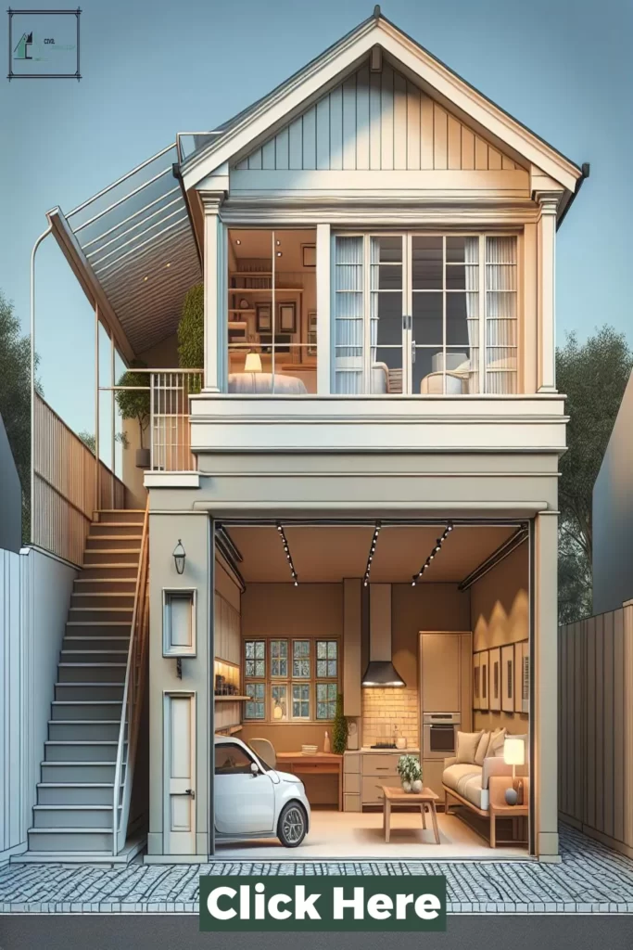
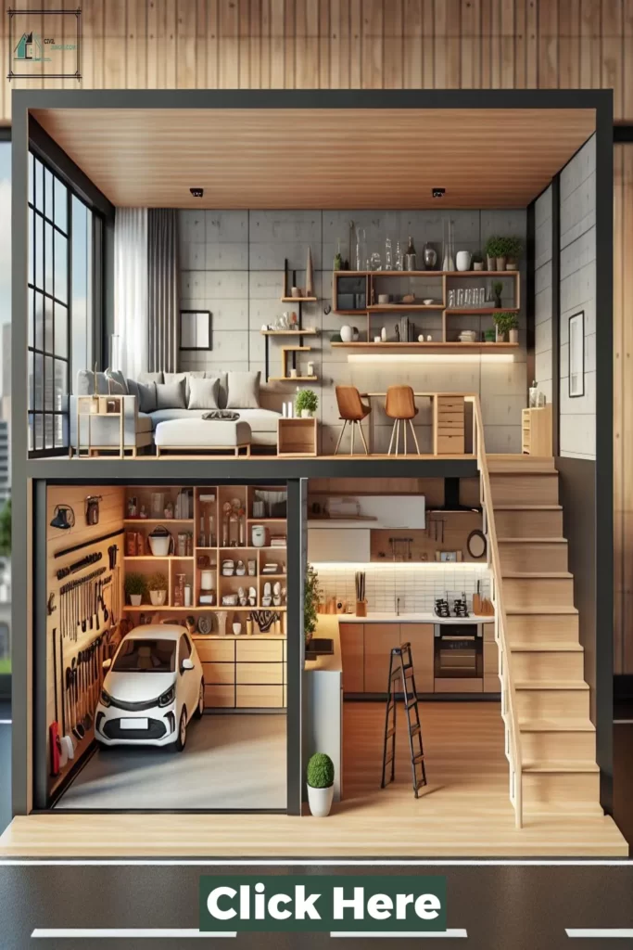

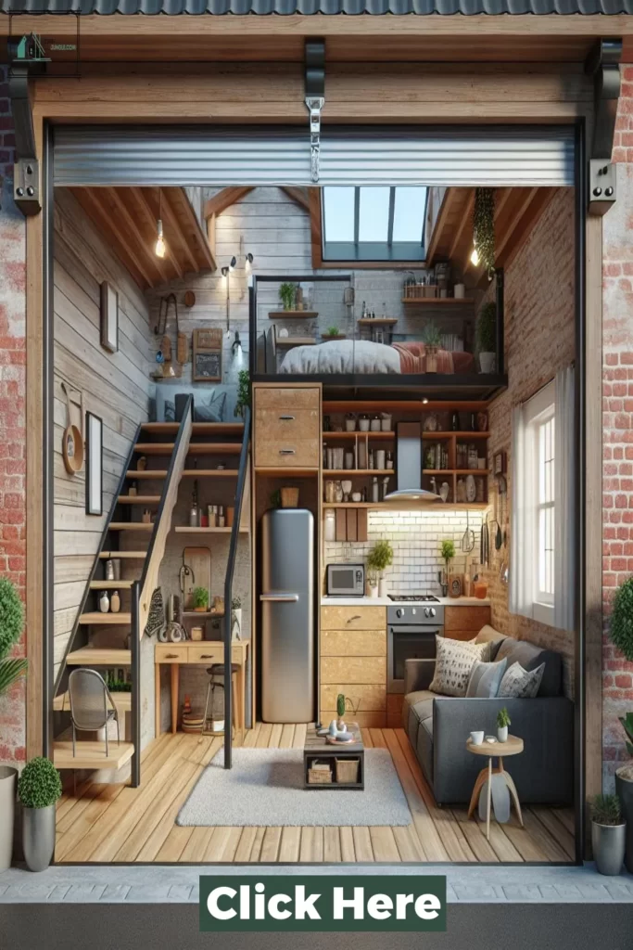
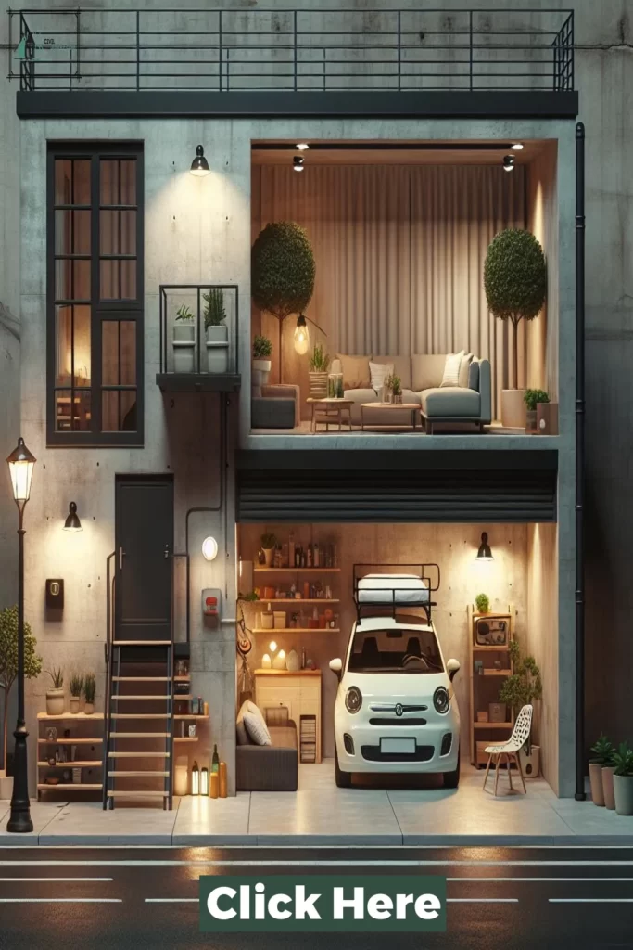


Leave a Reply