Home design plans are essential blueprints that guide the construction and renovation of a house.
Whether you are building your dream home from scratch or making changes to your existing residence, a well thought out home design plan is crucial.
A home design plan is like a roadmap that defines a home’s layout, room dimensions, and overall aesthetic. It not only ensures that the house is functional and meets your specific needs but also brings your vision to life.
In this article, we will delve into the importance of home design plans and explore tips to create one that perfectly fits your lifestyle and budget.
Home Design Plan
Important Point
Also Read: Unique House Plan Idea
Also Read: Top 30 Modern Kitchen Design Ideas
Also Read: Elegant Small Residential House + Plan
Also Read: Small House Plans 6×7 Meter (20x23Feet) Gable Roof
Home design plans are detailed blueprints that provide a comprehensive layout and structure for building a house. These plans are essential in the construction process as they serve as a guide for architects, contractors, and builders to follow.
The first step in creating a home design plan is to establish the overall layout and design of the house. This includes the number of rooms, their sizes, and their functions.
The design should also consider the placement of doors, windows, and other elements such as stairs, closets, and utility spaces.
Once the layout is established, the next step is to determine the structural elements of the house. This includes the foundation, framing, and roofing systems. The materials used for these elements depend on the location, climate, and budget.
The next important aspect to consider is the flow and circulation within the house. This includes the placement of doors and windows to allow for natural light and ventilation.
It is also important to think about the functionality and efficiency of the house, ensuring that the rooms and spaces are easily accessible and properly connected.
In addition to the structural and functional aspects, a home design plan includes details such as electrical and plumbing systems.
These must be carefully planned and integrated into the overall layout to ensure safety and convenience.
Finally, the home design plan should also incorporate the aesthetics and style of the house. This includes the exterior design, as well as the interior finishes such as flooring, wall finishes, and cabinetry.
The colors, textures, and materials used should all work together to create a cohesive and visually pleasing design.
Creating a home design plan requires a combination of technical knowledge, creativity, and attention to detail. It involves considering the needs and preferences of the homeowners, as well as the practicality and functionality of the house.
A well-designed plan ensures that the construction process runs smoothly and results in a beautiful and functional home.
Conclusion
When designing a home, it is important to have a plan in place that takes into consideration both function and aesthetics.
A well-thought-out home design plan can greatly enhance the overall livability and appeal of a space. By carefully considering the needs and preferences of the individuals who will be living in the home, a designer can create a space that is both practical and visually pleasing.
Whether it is a small update or a complete renovation, investing time and effort into creating a detailed home design plan can result in a space that feels personalized, functional, and inviting.
So, whether you are embarking on a home design project or simply looking to refresh your space, taking the time to create a carefully thought out plan will help ensure a successful and satisfying outcome.
Like this post? Share it with your friends!
Suggested Read –
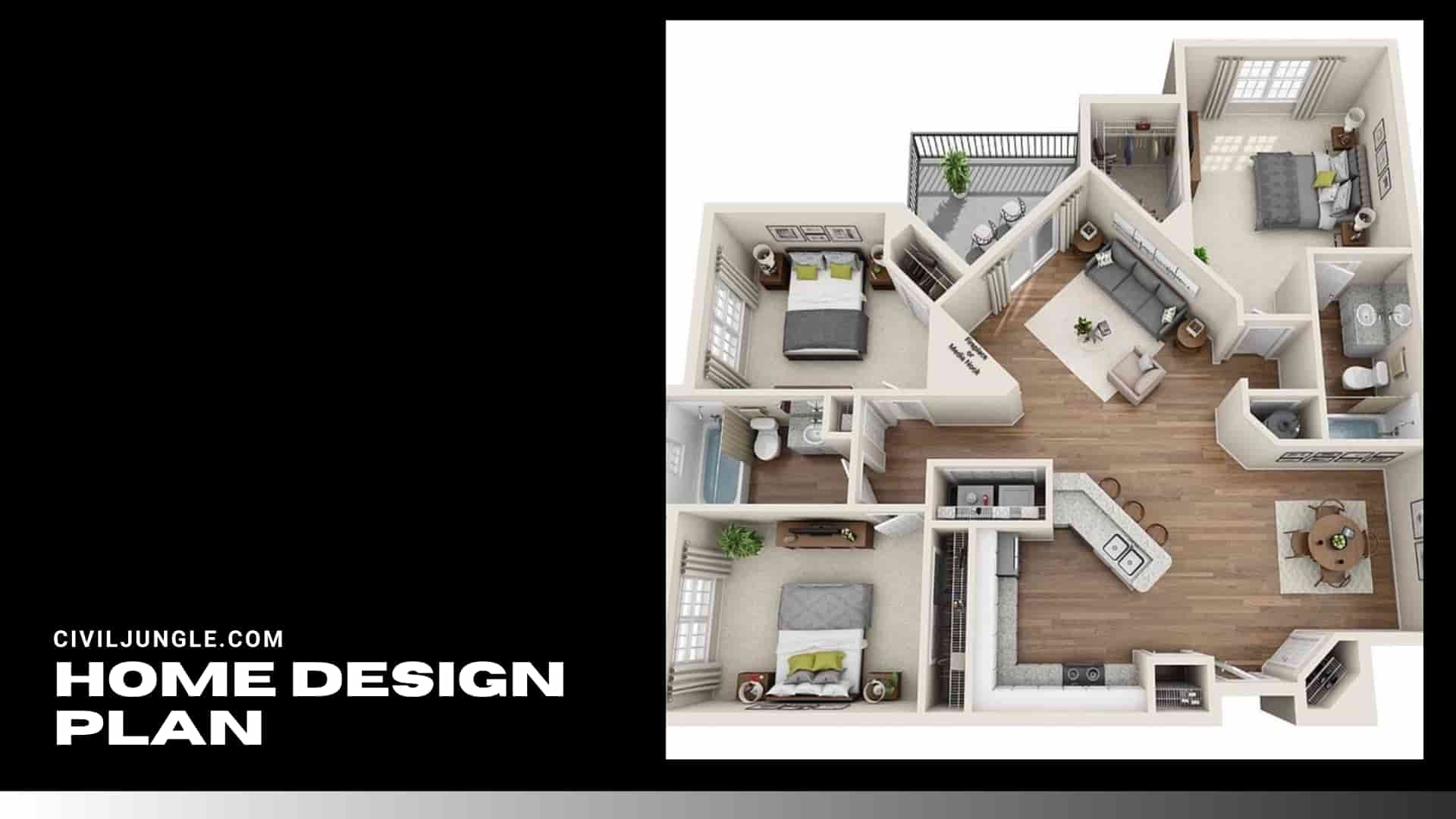





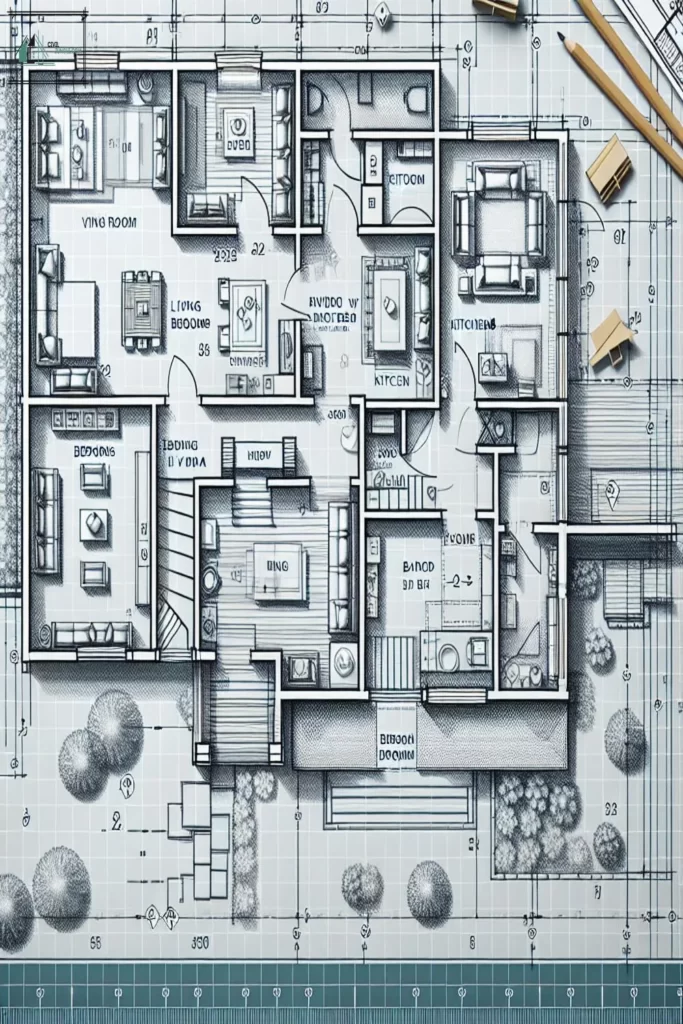

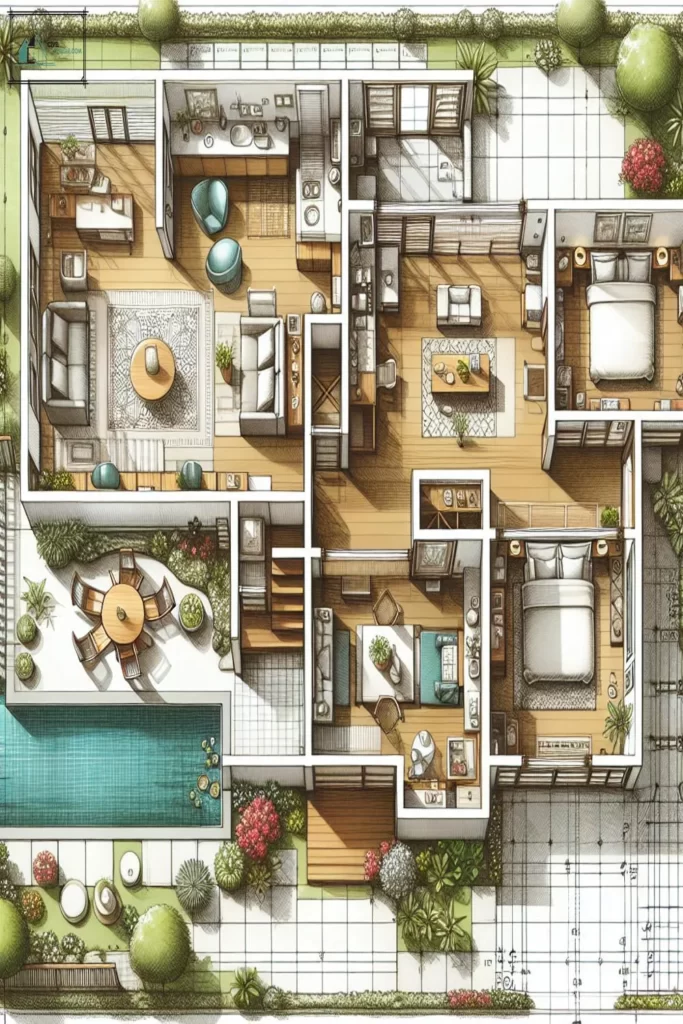




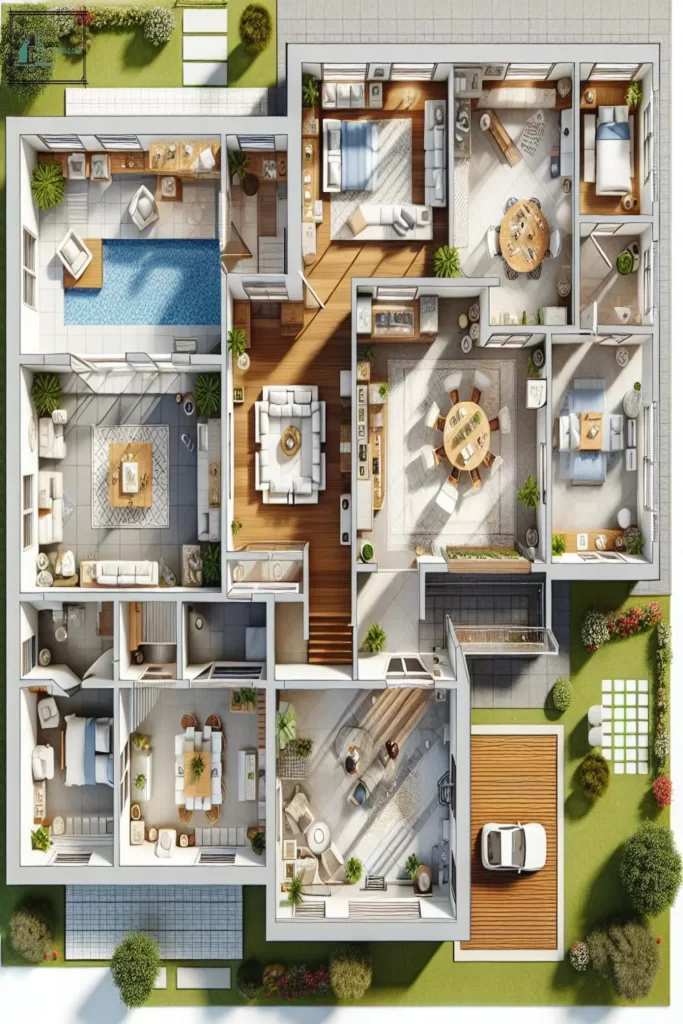






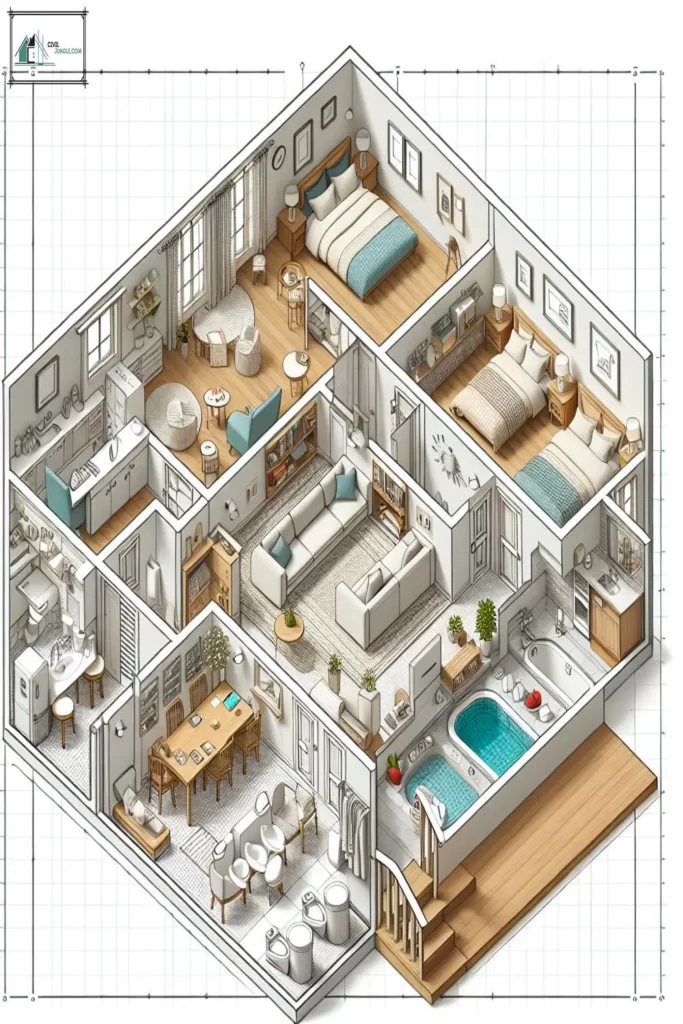
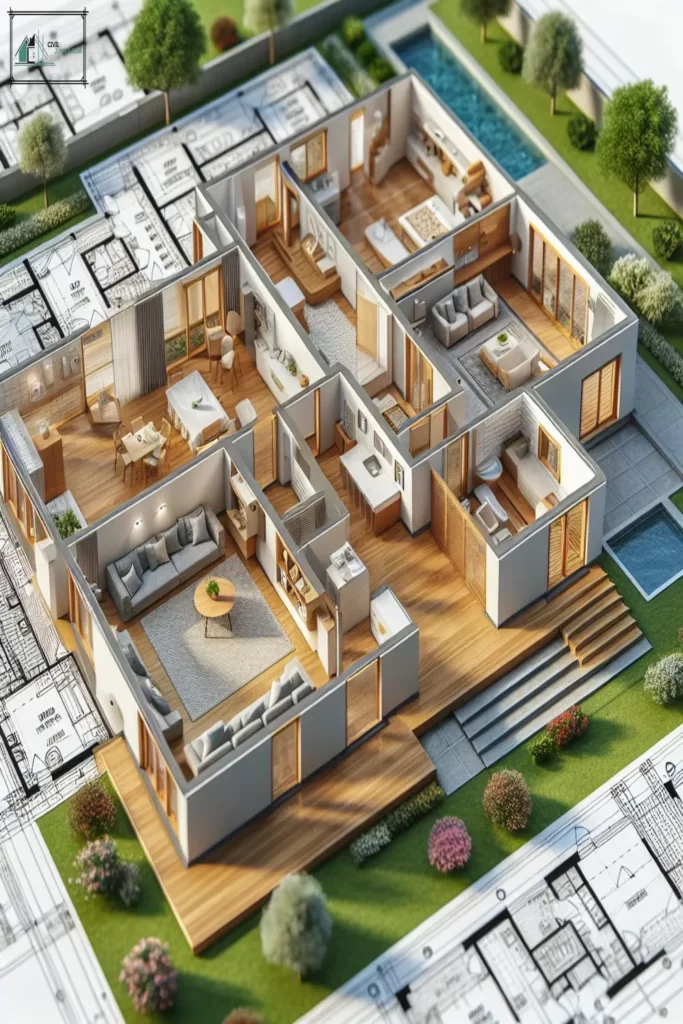






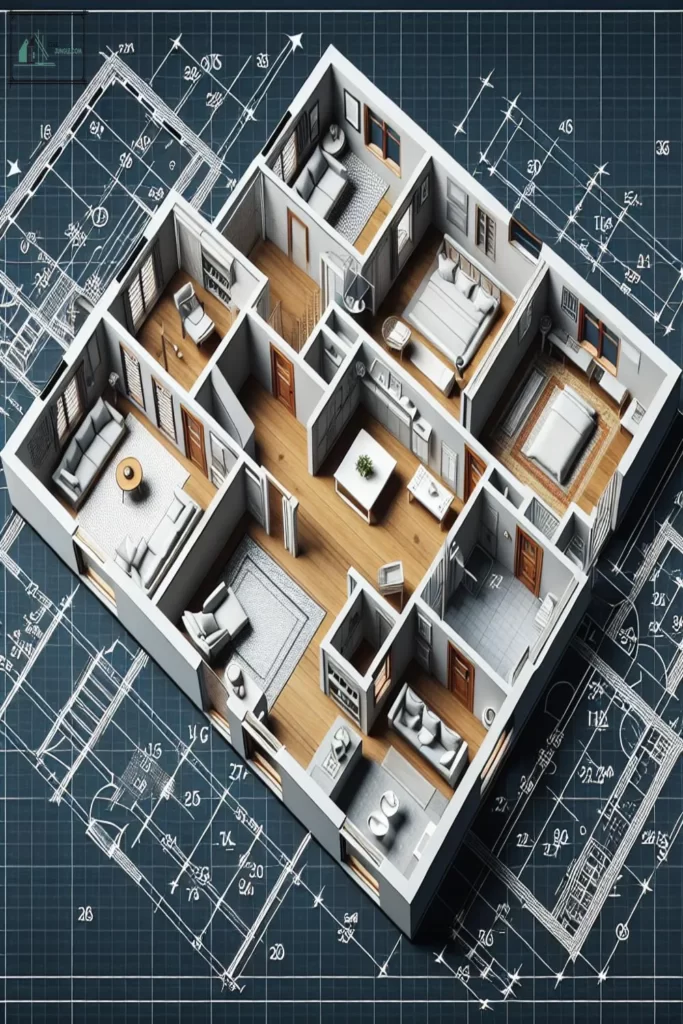
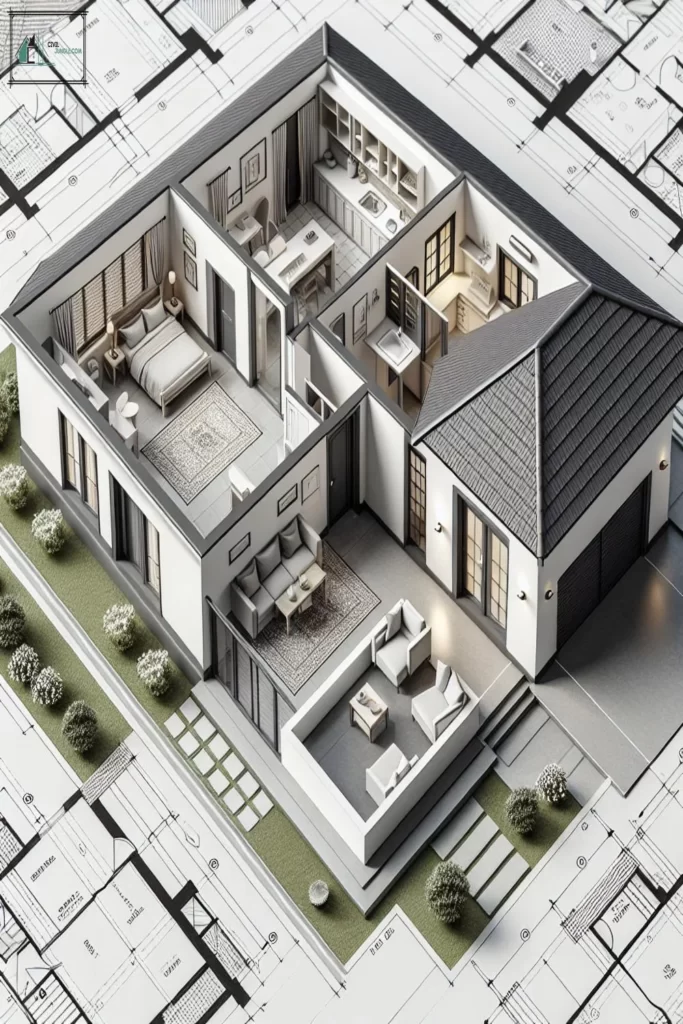

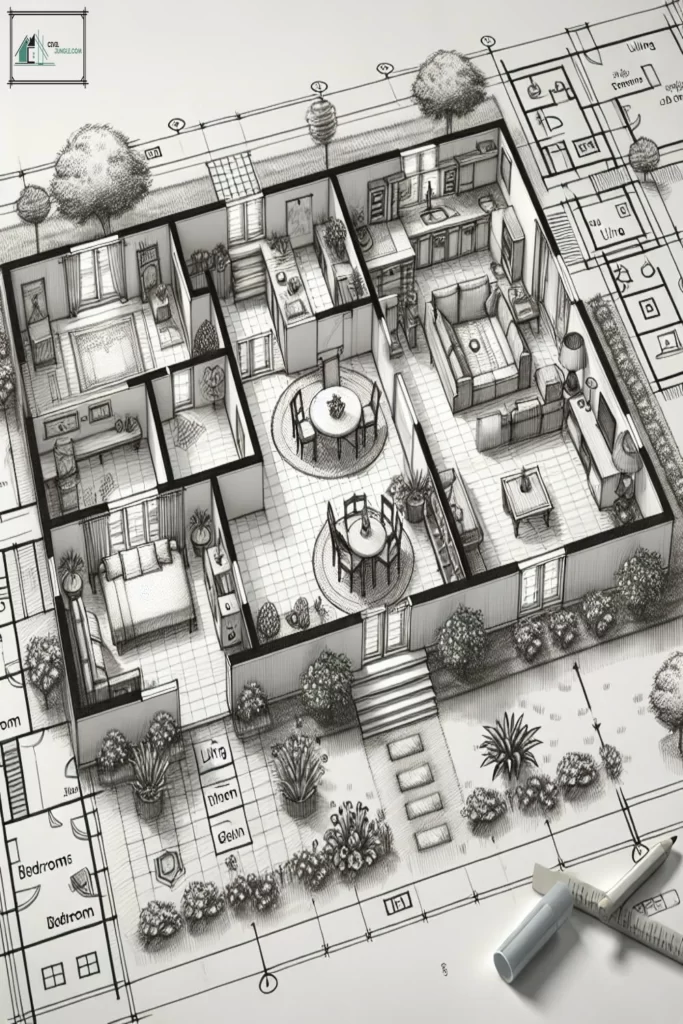






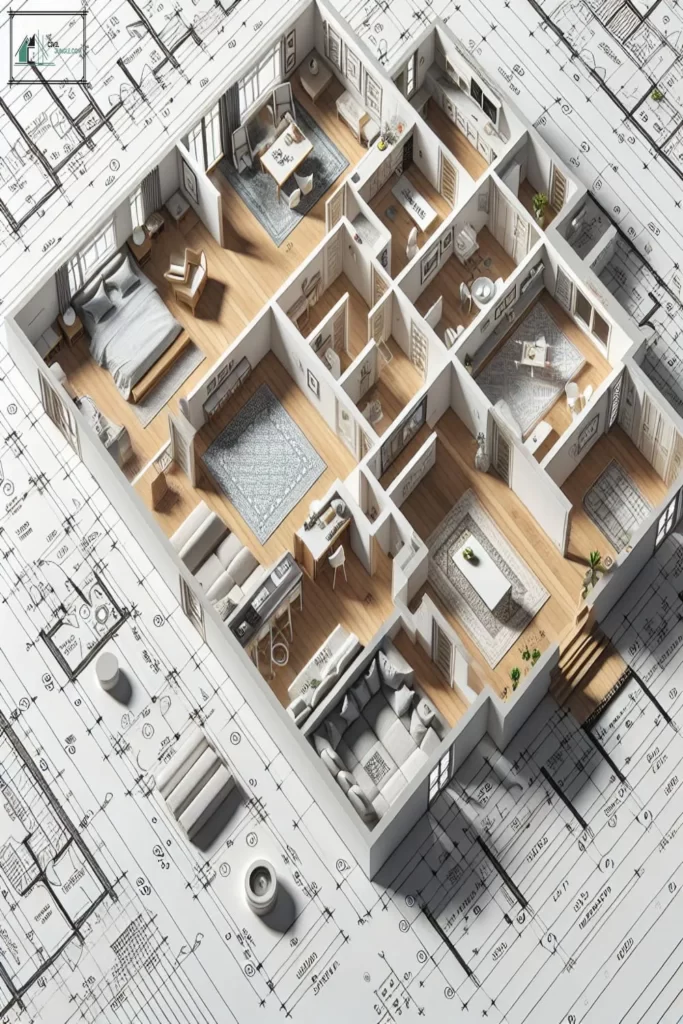
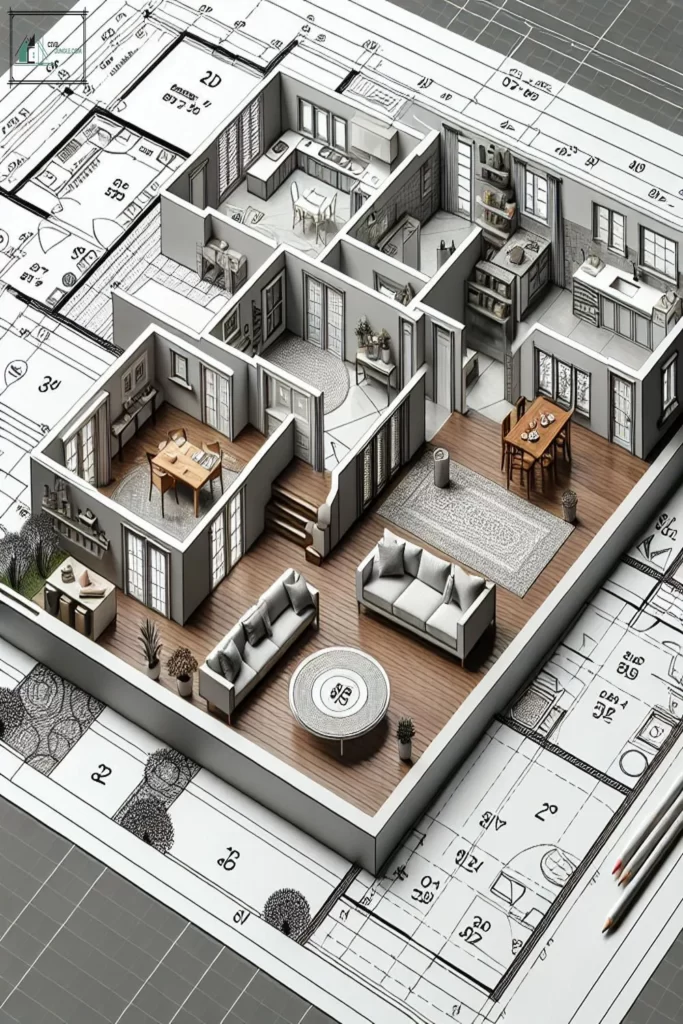


Leave a Reply