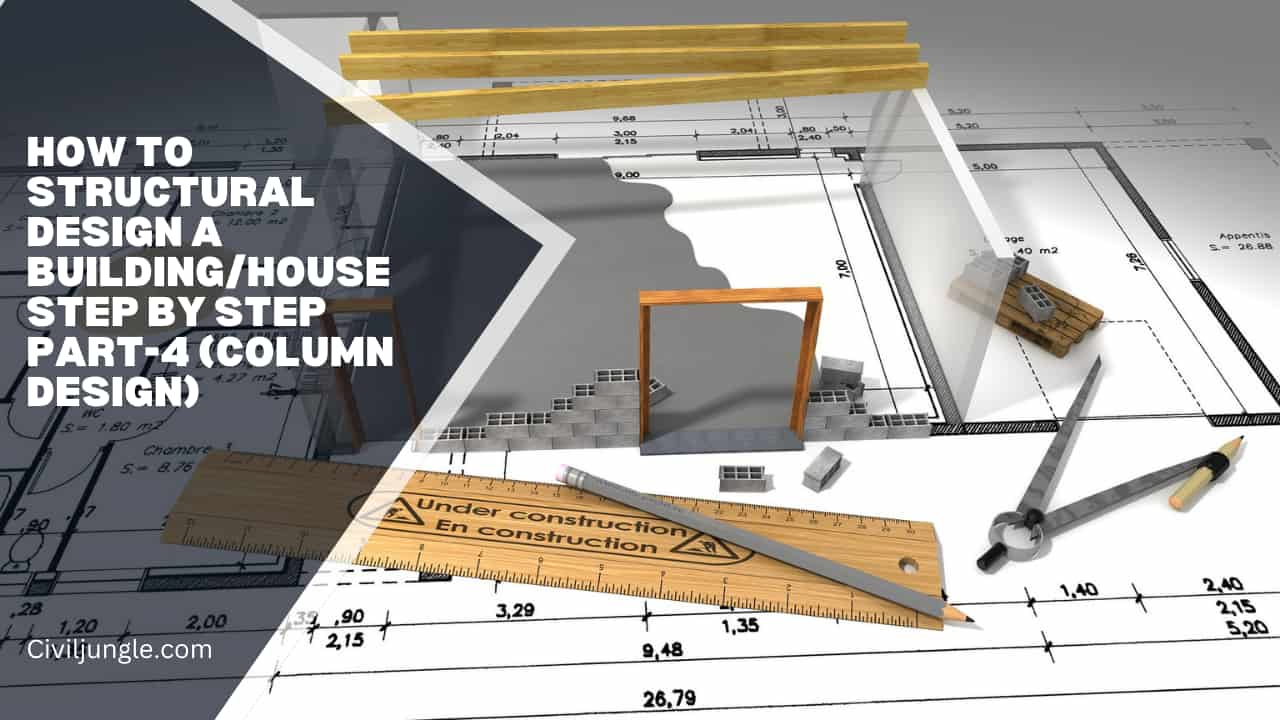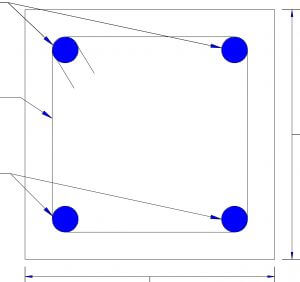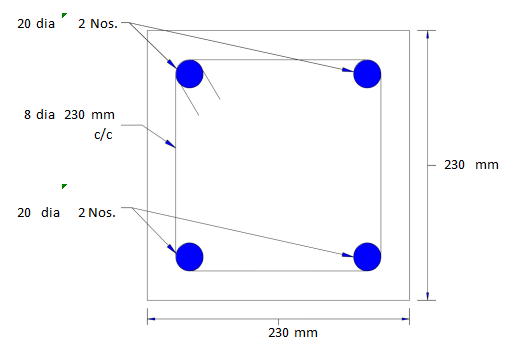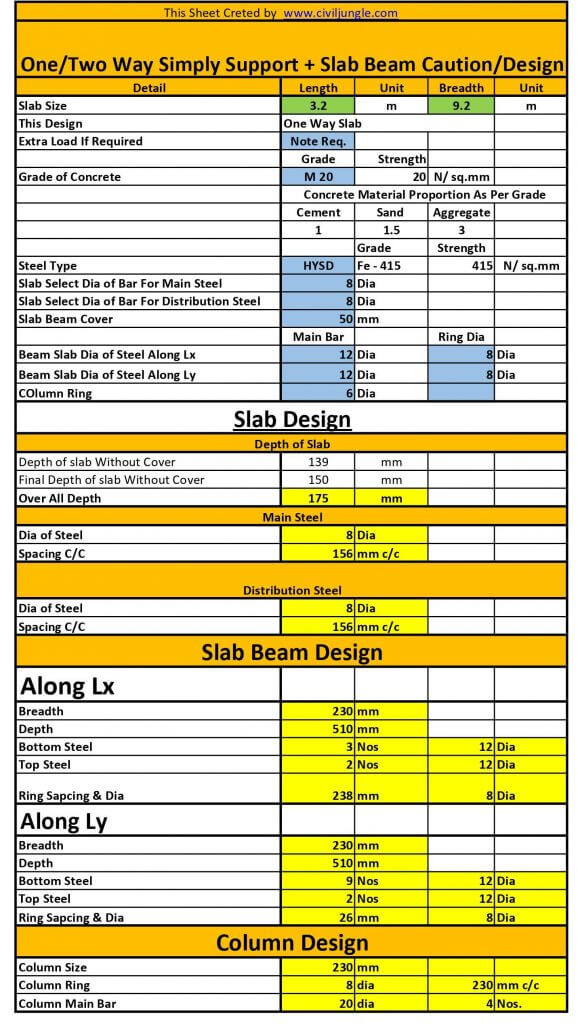As per our last article How to Structural Design a Building/House Step by Step Part-1, 2 & 3. In this article, we design slab load, slab depth, slab steel design, Slab beam design. Now in this article, we calculated a column design.
Column Design
Important Point
Below Steps Column Design.
1. Column Size.
2. Column Min Steel Design.
3. Column Ring Size.
Column Size
Pu = (0.4 x fck x Ac) + (0.67 x fy x Asc)
Pu = Axial Load Kn
Ag = Gross Area of Column
fck = Strength Concrete
Ac = Ag – Asc
Asc = Area Steel Concrete
Minum Size of column 230 mm
Column Min Steel Design
Assume 2% Steel Provided.
Asc = 0.02 Ag
Asc = 0.02 Gross Area of Column | Sp-16 ,P-229
Column Ring Size
Dia of Internal Ties | IS 456-2000, P-49
1. (1/4) x dia of a larger bar
2. 6 mm
Provide a larger to two values.
Pitch of Internal Ties | IS 456-2000, P-49
1. Least Internal Dimension
2. 16 x Dia. of Smaller Bar
3. 300 mm
Provide a smaller of three values.
Column Size Example
Load Calculation
1. SlabWeight of Slab = (62.94 /2) + (180.97/2) = 121.95 kn.
2. Beam End Point weight Along lx = 13.54 kn
Weight of Beam Along Lx = (0.230 x 0.460 x 25) x 3.2 = 8.464 kn.m
Along Lx Vu = (8.464 x 3.2) /2 = 13.54 kn
3. Beam End Point weight Along ly = 111.94 kn
Weight of Beam Along Ly = (0.230 x 0.460 x 25) x 9.2 = 24.334 kn.m
Along Ly Vu = (24.334 x 9.2) /2 = 111.94 kn
4. Total load Calculation = 247.435 kn
Column Size
Pu = (0.4 x fck x Ac) + (0.67 x fy x Asc)
Pu = 247.435 kn
fck = 20 N/mm2
fy = 415 N/mm2
Ac = 0.98 Ag
Pu = (0.4 x 20 x 0.98 Ag) + (0.67 x 415 x 0.02Ag )
247.435 x 103 = 13.401 Ag
Ag = √ 18496 mm2 = 136 mm ≅ 230 mm Min mum
Column Min Steel Design
Asc = 0.02 Ag
Asc = 0.02 x 2302
Asc = 1058 mm2
Provide 4 Nos. 20 mm dia | SP 16, P. 229
Column Ring Size
Dia of Internal Ties| IS 456-2000, P 49
1. (1/4) x dia of a larger bar
= (1/4) x 20 = 5mm
2. 6 mm
Provided larger 6 mm Ø lateral ties
But we, Provided 8 mm Ø lateral ties
Pitch of Internal Ties | IS 456-2000, P-49
1. Least Internal Dimension =
Least Internal Dimension = 230mm
2. 16 x Dia. of Smaller Bar
16 x 20 = 320 mm
3. 300 mm
Provide a smaller of three values.
Provide pitch = 230 mm c/c
Provided, 8 mm Ø lateral ties at 230 mm c/c
Column
How to Structural Design a Building/House Step by Step
How to Structural Design a Building/House Step by Step – 4 Download Excel Sheet
Also, read: How to Structural Design a Building/House Step by Step Part-1 (One Way Simply Support Slab)
Also, read: How to Structural Design a Building/House Step by Step Part-2 (Two Way Simply Support Slab)
Also, read: How to Structural Design a Building/House Step by Step Part-3 (Slab Beam Design)
Originally posted 2020-05-06 21:06:35.





Leave a Reply