Modern Flat Room Home Design
Important Point
Home designs with flat roofs are timeless. Any other type of roof line is just unmatched with a sense of class, sophistication, and exuding class. Most modern-styled homes that are being built today have a flat room design as a feature.
No one will say that a modern home with a flat roof will not attract and leave an impression on you. These homes will surely make an impact and you will love them.
In recent times modern homes with flat room designs have made a great comeback. Clients are looking for building luxurious homes with flat rooms.
Among the young generation, modern homes are building a fanbase. This is dedicated to the emphasis given to indoor and outdoor living and the bright open floor plans.
Also, rich clients are looking for luxurious rooms nowadays so they prefer building homes of this type. Architects are making constant efforts to make their buildings modern.
Also Read: Estimation for Building Works | Centre Line Method | Long and Short Wall Method
Flat Room House Design
Giving protection from the weather is the sole purpose of a roof. But in the case of giving the overall shape of a house, the look, and style of the house are also determined by its roof. A gambrel-style roof is more of a farmhouse look but flat house designs are forever considered modern.
Aesthetics and personal preferences– your personal preference is the most important factor for determining the design of the roof. If you specifically desire a particular roof design then just go for that design. An architect always wants to know the preferences of the housemaker first.
Cost– one of the most crucial factors to decide the design of a house is the cost of it. If you have a low budget then you should go for a simple design.
Roof function– If you want to have rooftop access, would you prefer a clerestory window and a higher roof?
Building Design– In determining the best roof system the shape of the building plays a very crucial part.
Adjacent buildings– You must wonder if the design of your house fits perfectly with the buildings in your neighborhood.
Ask yourself a few questions. Would you like to introduce your views in a certain direction to emphasize the view along the sun’s direction?
Zoning and planning regulations– Zoning regulations, the planning committee, and the board for design regulations may have some limitations and restrictions as well on the design of the roof of a building. Know the rules first and try to follow them.
Pros of Modern Flat Roof Home Design
Space– a house with a flat roof can provide an additional ceiling height which means you will have more space. If the roof is flat then it can make the attic eliminate. To make up for lost height you can raise the ceilings.
You can also make a rooftop deck. It will create more living space. If the ground floor has very little yard space then this rooftop deck can be a great alternative. Some equipment like solar panels and air conditioning units are a perfect match for flat-roof houses.
Cost-effectiveness– putting up a flat roof is cheaper than putting up a sloped roof. There are several reasons for this. One of the reasons is that building a flat roof is easier, less complicated, and cheaper. They require fewer materials and labor. Also, working on a flat roof is way easier than working on a sloped roof.
Ease of maintenance– maintenance process is so easy in the case of flat roofs as climbing up and standing on the roof is easy.
Aesthetics– if the architecture that you hired is modern then he is more likely to build a flat roof. A flat roof is considered the norm so people go with it.
Also Read: Hip Roof Vs Gable Roof
Cons of Modern Flat Roof House Design
Drainage problems– as the pitch in sloped roofs is higher than the flat roofs water and snow drain faster in sloped roofs. However, this problem can be addressed with a skilled builder and a good design.
If you use fiberglass or EPDM as a roofing material it will keep the house dry and there will be no leaking in the roof.
Limited lifespan– sloped roofs last more than flat roofs. The design of the roof and the material used in roofing greatly affect it.
Cost– the cost of making a flat roof is less than that of a sloped roof. However, the buildings they are built on are costlier than any other buildings.
The reason behind this is modern rooms are luxurious and with a contemporary finish. So building modern house rooms with a flat roof takes more than building any other styled house.
Modern Flat Roof House Ideas
It is not all about indulgence. Rather it is the simple things that make this appear special. Things like wood, stone, and metal celebrate their beauty.
The designs should have a practical purpose. Do not assume that the modern flat-roof home design is not practical and only good for showing purposes.
This isn’t the case. Besides being beautiful, these modern flat house designs are practical and innovative. You can also use the space on a flat roof as a usable space.
A great rooftop deck can be enjoyed on a flat roof. It also provides the best view around you as it is the highest place in the house.
Also Read: Front Door Colors For Brick Houses
Modern Flat Roof House Designs Add Value
Houses with a modern flat roof design add more value to the property. These houses sell quickly. Look at this matter online or talk to your architect about this matter.
How to Make a Flat Roof House Look Better?
Simple things like changing up the trim and paint colors will make a noticeable impact — try to pick a neutral primary color, like beige, brown or gray. If you want to stray from the norm with bright accents, try painting your front door or garage door something bright, such as red, green, blue or yellow.
How Can I Design a House?
Takeaway. In short, do you need an architect for a custom home? No. It is certainly not a bad idea to get your customization plans approved, but you can use a home designer or home builder to get the results you want for a lower cost.
How Can I Draw My Own House Plans?
How to Draw a Floor Plan
- Determine the area to be drawn for the project.
- Measure the walls, doors and other features.
- Draw the walls to scale on graph paper or using software.
- Add architectural features, utilities and furniture.
- Review with the homeowner.
How Can I Draw My House Plans for Free?
- AutoCAD Architecture.
- Autodesk Civil 3D.
- Draft it.
- Floorplanner.
- Live Home 3D.
- PlanningWiz Floor Planner.
How to Get Blueprints of My House?
Search your local building department or archives
“Most local jurisdictions keep the records of past permits so you should start by contacting your local building department,” says Saltiel. In some cases, you may find your department complies an online database of permits and plans.
How Can I Find My House Plans?
- Contact Builder or Architect.
- Check Local Building Department.
- Search Online Databases.
- Ask Previous Owners or Neighbors.
- Consult Title Company or Real Estate Agent.
Flat Roof Disadvantages
Lack of Drainage: The biggest disadvantage of a flat roof is the lack of drainage, and this is why it is important to check your roof regularly. If you do not inspect it regularly, your drains may become clogged with snow and water.
Flat Roof Advantages and Disadvantages
Advantages:
- Cost-effective.
- Extra usable space.
- Easy access for maintenance.
- Modern aesthetic.
Disadvantages:
- Drainage issues.
- Higher maintenance.
- Less insulation.
- Limited aesthetics.
- Weather sensitivity.
Secret Roofing Disadvantages
Shorter Lifespan
Most hidden roofs can last for about 10 -15 years as compared to over 30 years for traditional pitch roofs due to the type of materials that are often used for this roof type. Hidden roofs must be inspected and maintained regularly to make sure that the roof is in good condition throughout the year.
Advantage of Flat Roof
Pros of Flat Roofs
- They’re Affordable. The materials used in flat roofing are inexpensive, thus making them affordable.
- They’re Easy to Install.
- They’re Versatile.
- They Allow Space for HVAC Units.
Why Do Modern Houses Have Flat Roofs?
How to Roof a Flat Roof House?
- Prepare Surface: Clean and inspect the roof.
- Install Insulation (if needed).
- Apply Roofing Membrane: Ensure it’s smooth and well-adhered.
- Install Flashing around penetrations and edges.
- Add Drainage Components for water runoff.
Like this post? Share it with your friends!
Suggested Read –
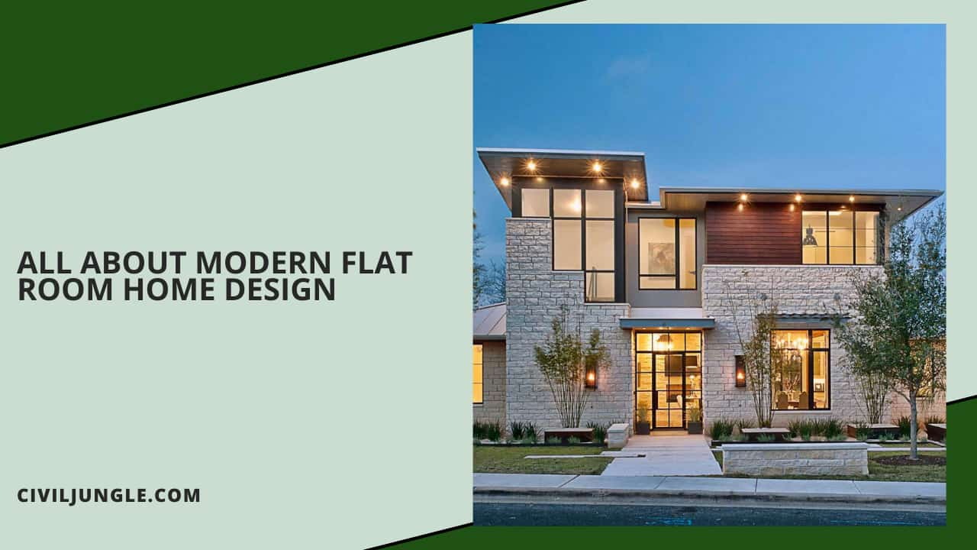
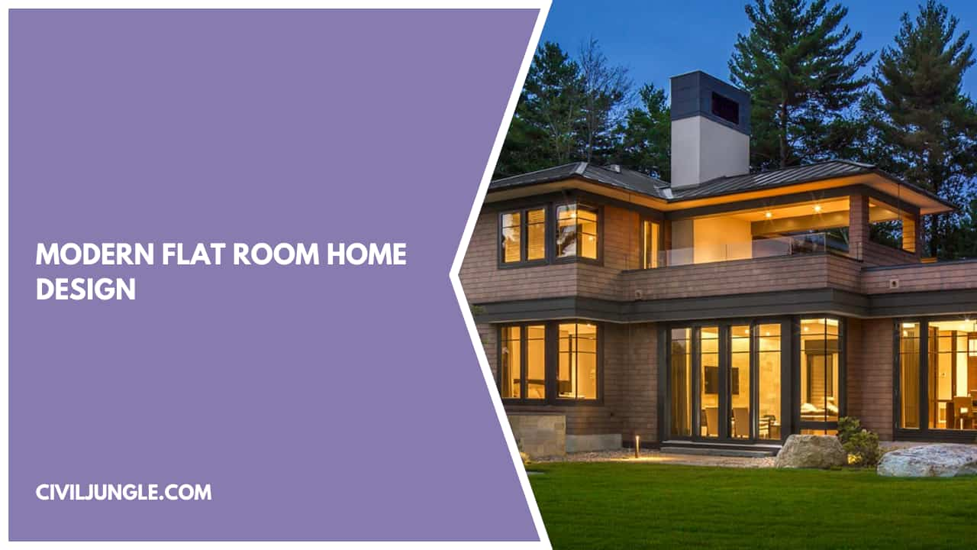
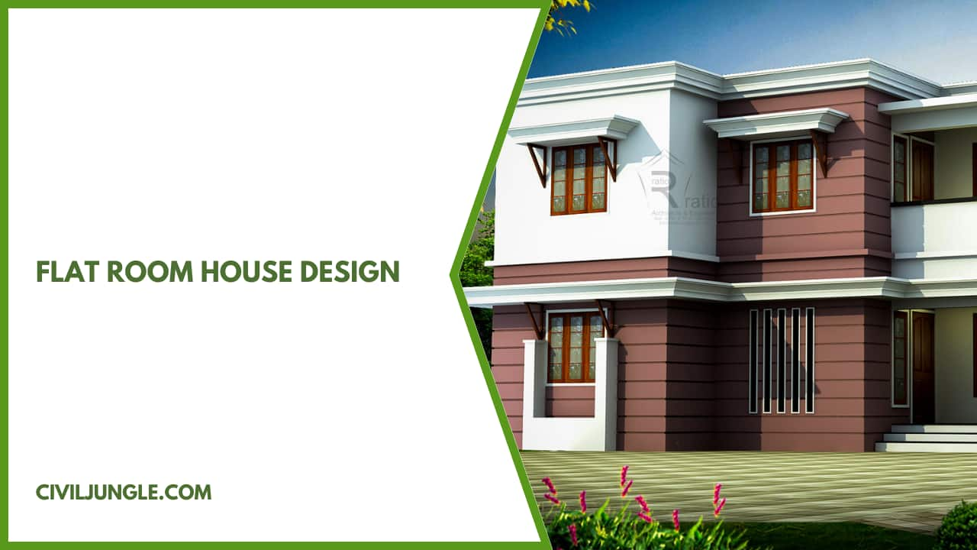
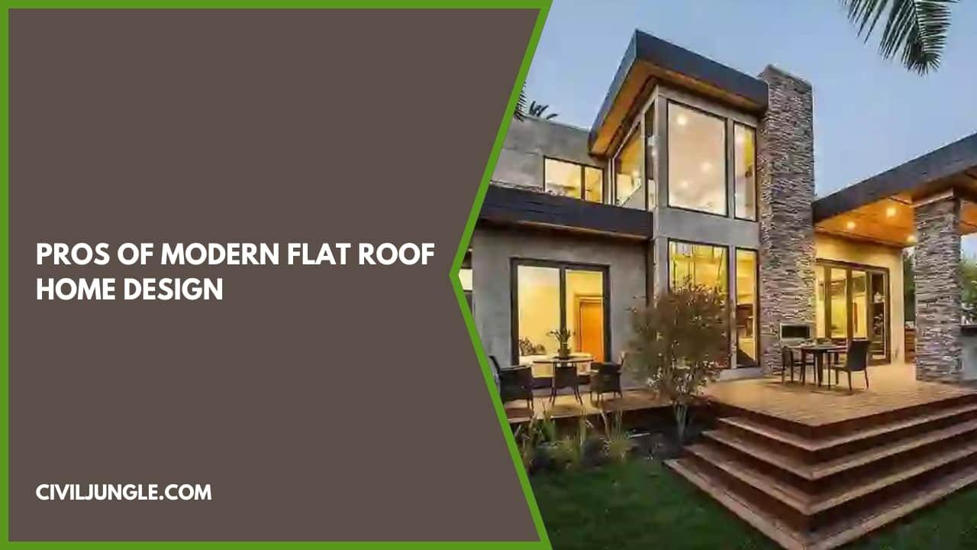
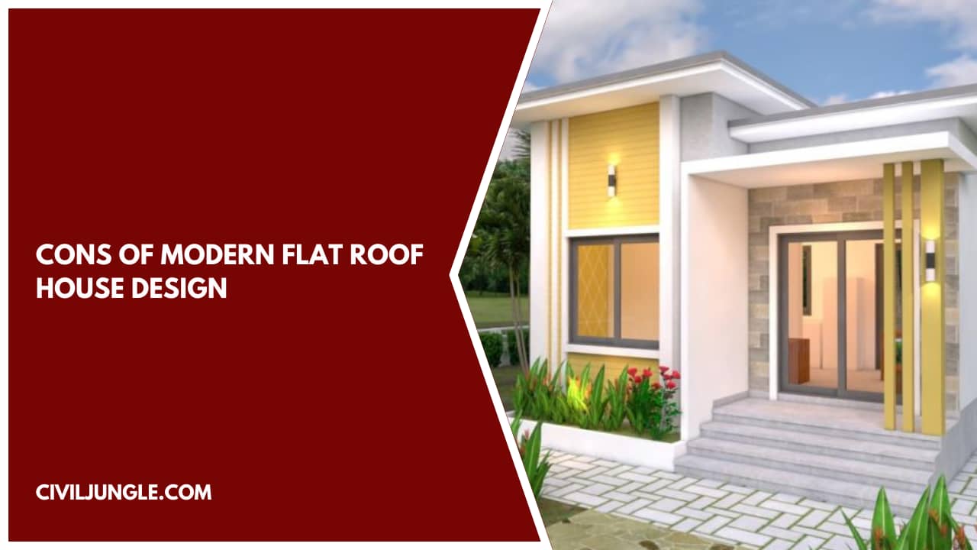
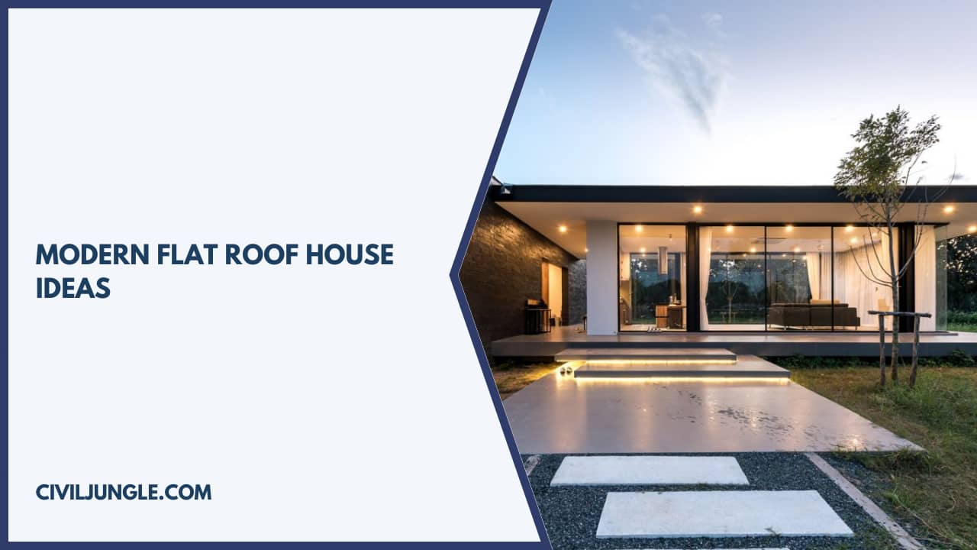
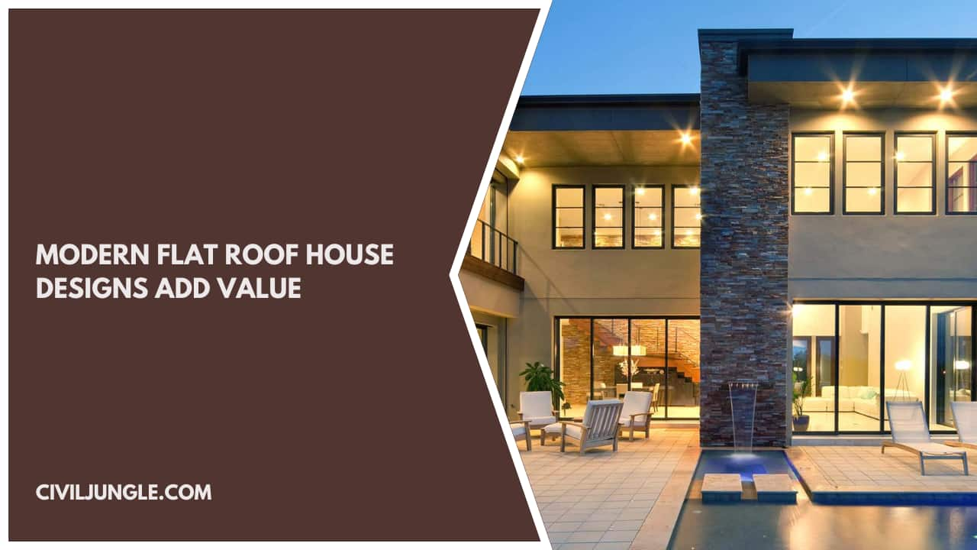

Leave a Reply