Introduction of Parapet Wall
Important Point
The parapet wall, a crucial element in parapet roof design, is one of the most important parts of our house. It acts as a protective barrier that is constructed at the end of the roof of the buildings and balcony.
The parapet wall plays a vital role in the safety of the occupants.
In this article, you will get to know about what is Parapet wall, types of the parapet wall, Uses of Parapet wall, and Construction of Parapet wall.
What Does Parapet Mean (Parapet Definition)?
The parapet is basically a wall that is constructed at the end of the roof or terrace, balconies.
It is an extension of the brick wall at the end of the Parapet walls are the outermost walls which are constructed at the edges of the roof of the buildings.
There are many types of Parapet walls, and mostly they are used for the aesthetic purpose in structures.
Parapet walls provide an attractive look to the structures.
Parapet walls are generally made up of Reinforced cement concrete (R.C.C), Brick masonry, and Steel.
Also, read: Type of Brick in Brick Masonry English Bond & Flemish Bond |Difference Between English Bond and Flemish Bond
Why Need of Parapet Wall?
The terrace of the buildings is used for various purposes such as sitting, walking, and other leisure activities.
So in that case, it is very essential that the roof has a parapet wall, often referred to as whats a parapet in architectural discussions. Parapet walls play an important factor in the safety of the occupants.
It is needed to protect the interior space of the terrace of the buildings.
It ensures the safety of the occupants using the roof. It helps to improve the aesthetical appearance of the buildings.
When the parapet wall is constructed on the rooftop, space is made which can be used for various purposes.
Uses of Parapet Wall
- It helps to prevent the entry of dust particles in the roof, a key aspect of parapet wall meaning.
- To hide the stored materials, machinery, and equipment on the rooftop.
- It helps to prevent the wind loads from coming on the rooftop.
- To provide safety to humans and prevent accidents like falling down from the rooftop.
- It gives the Aesthetical appearance to the structures.
Also, read: What Is Classification of Bricks | Classification of Bricks Different Base
Height of Parapet Walls
The parapet height, an important factor in parapet wall definition, is crucial in the construction of parapet walls while the construction of the Parapet walls.
- The minimum height of the parapet wall should be 3 feet.
- The parapet wall should not be constructed less than 3 feet in height.
- At this height, the Parapet wall ensures safety. The minimum thickness of the parapet wall is 9 inches.
Types of Parapet Wall
Parapets walls, integral to , are classified into various types on the basis of appearance or design and functions.
Classification of Parapet walls on the basis of design or Appearance is as follows:
- Plain Parapet Walls
- Embattled Parapet Walls
- Perforated Parapet Walls
- Panelled Parapet Walls
Classification of Parapet walls on the basis of shape and functionality are as follows:
- Sloped Parapet Walls
- Stepped Parapet Walls
- Flat Parapet Walls
- Curved Parapet Walls
- Plain Parapet walls
1. Plain Parapet walls
The plain parapet walls are basically a vertical extension of the wall which is constructed at the end of the roof.
The construction of a plain parapet wall is very easy and requires low maintenance.
Plain parapet walls are provided for only ensuring the safety of the occupants.
The plain parapet wall is provided with concrete coping at the top side and corbel below it.
Plain parapet walls are very simple in appearance and do not improve the beauty of the structure.
2. Embattled Parapet Walls
Embattled parapet walls were used in the olden days, generally in forts and palaces.
The embattled parapet wall is also popularly known as Castle parapet because it is used in castles in the ancient time.
This type of Parapet walls are aesthetically pleasing and also nowadays used to improve the beauty of the structures.
In this parapet wall alternative low and high portions are provided.
The purpose of such a kind of construction is to help to shoot arrows through it and defend the fort.
3. Perforated Parapet Walls
Perforated parapet walls are similar to plain parapet walls.
It is an upward extension of the wall at the end of the roof with perforations.
The perforations in the wall are in different shapes and designs like circles, flower shapes, and geometrical designs.
The purpose of providing perforated parapet walls in the building is to improve the aesthetical appearance of the structure.
Also, read: What Is Classification of Bricks | Classification of Bricks Different Base
4. Panelled Parapet Walls
This type of parapet walls is the same as plain par walls but consists of ornamental panels from the outside.
The best part of the panelled parapet walls is that they are ornamented with a number of different panel designs on the external side of the parapet wall.
There are no perforations provided in the panelled parapet walls.
The construction of panelled parapet walls is economical as compared to other types of parapet walls.
Panel parapet walls provide a beautiful pleasing appearance to the buildings.
5. Sloped Parapet Walls
Sloped parapet walls are generally provided for the sloped roof structures which are generally constructed for the industrial and trussed buildings etc.
These parapet walls come with a slope that helps drain the rainwater.
The main purpose of providing sloped parapet walls to the buildings is to protect the roof from leakages.
6. Stepped Parapet Walls
It is generally used for inclined roof structures.
Stepped parapet walls is constructed like a staircase type design.
Stepped parapet walls are generally used for decorative purposes which makes the building appear larger.
Stepped Parapet walls provide an attractive front elevation to the buildings.
Stepped Parapet walls helps to improve and enhance the curb appeal of your structure.
Also, read : Brick Masonry | Types of Bricks | Types of Brick Masonry Work
7. Flat Parapet Walls
Flat parapet walls are very common and widely used in buildings.
Flat parapet walls are generally used in dwelling units and commercial buildings and flat roof structures.
Flat parapet walls are provided with little or no slope.
Nowadays, there are various types of innovative and modern parapet walls that are provided like fiberglass parapet walls and glass with steel railing parapet walls.
8. Curved Parapet Walls
Curved parapet walls are also known as arch parapet walls. Curved parapet walls are generally provided for the flat and inclined roofs.
Curved parapet walls help to appear a building larger.
Curved parapet walls give a stylish and attractive look to the structure.
Also, read: What Is Glass Fiber Reinforced Gypsum | Applications of GFRG | Disadvantages of The GFRG Panel
Wall Coping to the Parapet Wall
It is very essential to provide wall coping to the parapet wall in order to prevent the entry of moisture.
It is basically a covering at the top of the wall to prevent seepage of the water.
Coping to the parapet wall acts as a protection against aggressive environmental conditions like rain, snow, etc.
Coping with the parapet wall helps to prevent rainwater from penetrating into it.
Things to Be Considered While Construction of Parapet Wall
There are some factors which should be considered while construction of the parapet walls are as follows.
- The minimum height of the parapet wall should be 3 feet.
- The thickness of the parapet wall should be at least 9 inches.
- The parapet wall should be plaster from both sides to prevent problems of dampness.
- The joint to the roof and the parapet wall should be sealed properly.
- The parapet wall should be provided with proper coping to prevent leakages.
- Parapet walls should be away from the plumbing system and electrical wiring.
Parapet Wall Construction Cost
Depending upon the quality of brick and mortar used, a brick wall without plastering and painting, the parapet wall cost can be $67 to $ 74 / cubic meter.
Parapet Wall
A parapet wall is a low protective structural layer that is built adjacent to a roof. It provides continuity and support in terms of water, air, vapor and thermal control. The regulation of these factors helps prevent corrosion and degradation of the roof or some other pre-built adjacent structure.
Parapet Wall Construction
A parapet is a low wall constructed above the roofline that usually spans around the perimeter of a building. Parapets may be purely aesthetic or primarily functional, such as hiding mechanical equipment or performing as a firewall.
Brick Parapet
A parapet wall is the top portion of a brick wall, usually extending above a roof. Notice the peaked and double-peaked parapet walls made of deep red brick and nicely contrasting terra cotta.
Concrete Parapets
Concrete Parapets are designed to absorb an vehicle impact rather than deflect the vehicle back into the line of traffic. Concrete Parapets are designed to incorporate the weight of vehicle, speed of impact & angle of impact. Parapets can be made to tie into original bridge design.
Brick Parapet Wall
The parapet is a wall which is constructed at end of roof or balconies to protect falling of human from height. It is the process of extension of the brick wall at the end of the Parapet walls, which are the outermost walls which are constructed at the edges of the roof of the buildings.
Concrete Parapet wall
A parapet is a low wall constructed above the roofline that usually spans around the perimeter of a building. A variety of materials are available to cap off the wall, with limestone, terra cotta, hard-fired clay, or precast concrete preferred.
Why Need of Parapet Wall?
To provide an aesthetic look to the structure. To provide safety for humans on the rooftop and in case of bridges to prevent vehicles from falling off . To hide and prevent the equipment and machinery on the rooftop. To prevent high wind loads coming on to the rooftop.
What Is a Parapet Wall?
Parapet, a dwarf wall or heavy railing around the edge of a roof, balcony, terrace, or stairway designed either to prevent those behind it from falling over or to shelter them from attack from the outside.
What Is a Parapet Wall Used For?
To provide an aesthetic look to the structure. To provide safety for humans on the rooftop and in case of bridges to prevent vehicles from falling off . To hide and prevent the equipment and machinery on the rooftop. To prevent the entrance of dust through the air on the rooftop.
What Is a Parapet Wall on a House?
A parapet wall is a low or dwarf wall built along the edge of the roof, terrace, walkway, balcony etc. Parapet walls can be constructed using different materials like reinforced cement concrete, steel, aluminum, glass etc.
What Is Minimum Height of Parapet Wall?
To prevent negative bending moment and uplifting of roof slab, providing structural support to roof structure, the minimum height of parapet wall above roof surface should be 30 inches or 2.5 feet.
What Is Parapet of Building?
Parapet walls are short and thin walls constructed at the edges of a building’s roof, preferably around its perimeter. It can be constructed in the form of balustrade or other architectural shapes. Parapets can also be found in houses, bridges, walkways, and balconies.
Are Parapet Walls Necessary?
It is needed to protect the interior space of the terrace of the buildings. It ensures the safety of the occupants using the roof.
Is a Parapet Wall Structural?
These walls are solid structures running throughout the length without any openings. They are most common in places where safety is the main priority than aesthetics. a) Easy to construct.
How Does a Parapet Wall Work?
It is process of extension of the brick wall at the end of the Parapet walls are the outermost walls which are constructed at the edges of the roof of the buildings. Parapet walls are constructed from Reinforced cement concrete (R.C.C), Brick masonry, and Steel.
How Many Types of Parapets Are There?
The 8 types are Plain Parapet wall, Embattled Parapet Wall, Perforated Parapet Wall, Panelled Parapet Wall, Sloped Parapet Wall, Stepped Parapet Wall, Flat Parapet Wall, and Curved Parapet wall.
How Thick Is a Parapet Wall?
Minimum thickness of parapet wall should be 4.5 inches, and the maximum thickness of parapet wall should be 9 inches.
What Should Be the Height of Boundary Wall?
Boundary wall or compound wall or Garden wall made of bricks combine with cement mortar. In india, generally standard height of boundary wall should be ranging between 4ft to 8ft or 1m to 2.4m. Their minimum height should be 4 to 6 feet and maximum upto 8 feet
What Is the Optimal Parapet Material for a Flat Roof?
Many projects, PVC roofing is our preferred choice as the best flat roof material on the market. PVC roofing is somewhat more expensive than other single-ply commercial roofing materials, however it offers a wide range of benefits for the price.
Parapet Wall Design Ideas
When it comes to parapet wall design ideas, there are various options to consider depending on your architectural style, preferences, and the overall aesthetic of the building. Here are a few design ideas for parapet walls:
- Minimalist and Clean: A simple, sleek parapet wall design can create a modern, minimalist look. Consider using a smooth finish with straight lines and minimal ornamentation. This design works well for contemporary or industrial-style buildings.
- Decorative Cornices: Add visual interest to your parapet walls by incorporating decorative cornices. Cornices are ornamental moldings that project along the top of a wall. They can be designed in various styles, such as classical, Victorian, or Art Deco, to complement the overall architectural theme.
- Railing or Balustrade: Installing a railing or balustrade atop the parapet wall can enhance safety while adding an elegant touch. Depending on your design preferences, You can choose from materials like wrought iron, stainless steel, or glass.
How to Build a Parapet Wall?
Building a parapet wall requires careful planning and construction to ensure structural integrity and aesthetic appeal. Here’s a general step-by-step guide on how to build a parapet wall:
- Obtain Necessary Permits: Check with your local building authority to determine if you need any permits or approvals for constructing a parapet wall. Ensure you comply with all building codes and regulations.
- Design and Planning: Decide on your parapet wall’s dimensions, style, and materials. Consider factors such as height, width, thickness, and any desired decorative elements. Create detailed drawings or work with an architect or engineer to develop a construction plan.
- Prepare the Structure: If you’re building a parapet wall on an existing structure, ensure the roof or upper wall is structurally sound and capable of supporting the additional weight. Repair or reinforce any weak areas as needed.
Parapet Wall Construction Materials
Parapet walls can be constructed using various materials, depending on factors such as structural requirements, architectural style, budget, and personal preferences. Here are some commonly used materials for parapet wall construction:
- Brick: Bricks are popular for parapet walls due to their durability and aesthetic appeal. They can be laid in different patterns, such as running bond or Flemish bond, to create a desired look. Brick parapet walls often require additional reinforcement, such as steel bars or ties, for added strength.
- Concrete Blocks: Concrete blocks, also known as cinder blocks or masonry units, are another common option. They are relatively affordable and provide good structural strength. Concrete block walls can be left as is or covered with a layer of stucco or other finishes for a more polished appearance.
- Stone: Natural stone, such as granite, limestone, or sandstone, can be used to create elegant and timeless parapet walls. Stone offers durability, a range of textures, and a unique aesthetic. It can be installed as individual stones or in the form of veneers.
Parapet Wall Height Requirements
The height of the parapet shall be not less than 30 inches (762 mm) above the point where the roof surface and the wall intersect.
Benefits of Installing a Parapet Wall
A parapet wall is a low protective structural layer that is built adjacent to a roof. It provides continuity and support in terms of water, air, vapor and thermal control. The regulation of these factors helps prevent corrosion and degradation of the roof or some other pre-built adjacent structure.
Parapet Meaning
The term “parapet” refers to a low protective wall or barrier that extends along the edge of a roof, balcony, terrace, bridge, or other elevated structure. Parapets are typically constructed to provide safety, prevent falls, and create a visual boundary between the structure and its surroundings.
Define Parapet
A parapet is a low protective wall or railing that is typically built along the edge of a roof, balcony, terrace, bridge, or other elevated structure. It serves as a barrier to prevent people from accidentally falling off the edge and provides a sense of security. Parapets can be constructed using various materials, such as brick, stone, concrete, metal, or glass, and they can be designed to be purely functional or incorporate decorative elements to enhance the overall aesthetic of a structure.
What Is a Parapet?
A parapet is a low protective wall or railing that is typically constructed along the edge of a roof, balcony, terrace, bridge, or other elevated structure. It extends above the roofline or the edge of the structure, providing a barrier that helps prevent people from accidentally falling off. Parapets can vary in height, design, and materials depending on the purpose, architectural style, and structural requirements.
How Many Types of Parapets Are There?
Parapet walls are classified into following types based on appearance : Plain Parapet Walls. Perforated Parapet Walls. Embattled Parapet Walls.
What Is a Roof Parapet?
A roof parapet refers to a parapet wall or barrier that is specifically constructed along the edge of a roof. It is a low protective wall that extends above the roofline, providing a boundary and protective measure for the roof area.
Bridge Parapet
A bridge parapet is a safety barrier that is installed on the edge of a bridge, retaining wall or similar structure with a vertical drop, providing protection for vehicles and pedestrians. Parapets play an essential role in keeping people safe and have helped to prevent many serious incidents over the years.
Parapet Wall Cost
The average cost per sq. ft. to construct a parapet wall ranges from $18.00 – $24.00 for a basic parapet wall to $28.00 – $34.00 for a wall featuring additional design work or aesthetic appeal elements.
Flat Roof with Parapet
A flat roof with a parapet refers to a roofing design where the roof itself is horizontally flat, and it is surrounded by a parapet wall along the edges. The parapet wall acts as a protective barrier and provides several benefits for flat roof structures.
Like this post? Share it with your friends!
Suggested Read –
- West Point Bridge Designer
- Top 10 Sanitary Brands in India 2023
- Top 10 Tiles Companies in India 2023
- Top 10 Best Cement Companies In India 2023
- Load on Gantry Gutter
- What Is Self Compact Concrete
- How to Work Plaster Calculator
- Horizontal Reinforcement in Masonry Walls
- What Is Diversion of Headworks (Rivers
- Design Period of Water Supply
- Best Water Tank 1000 Ltr Price in India
- 4 Floor Building Construction Cost
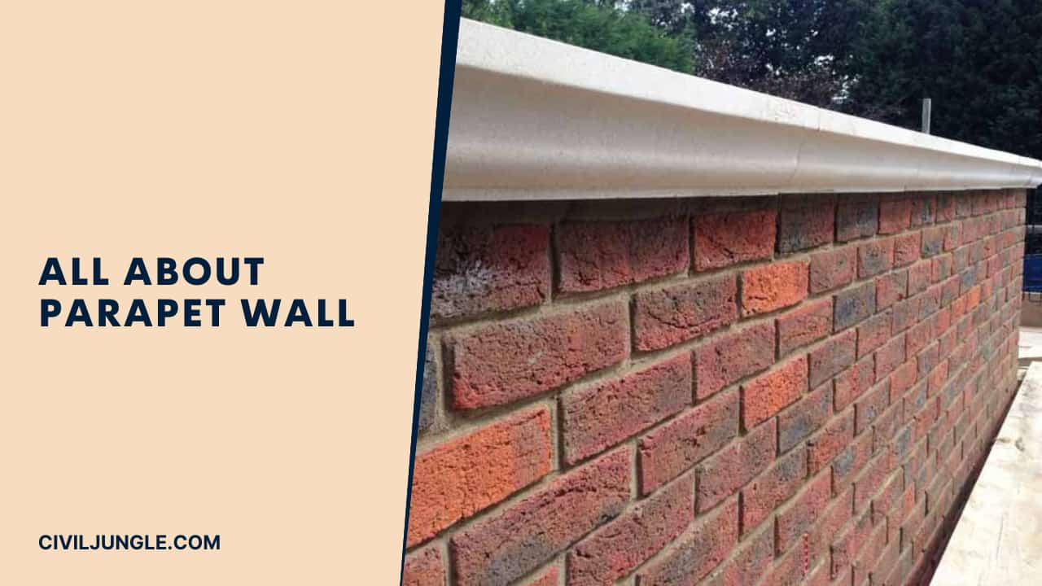
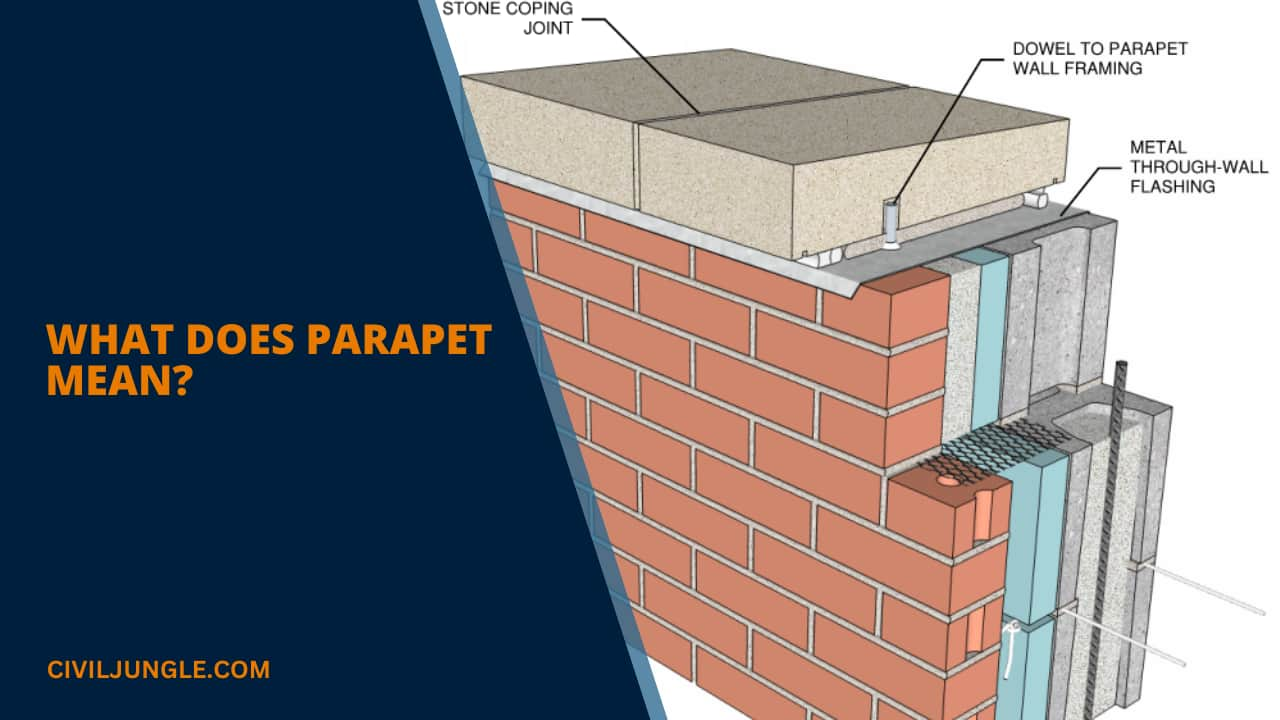
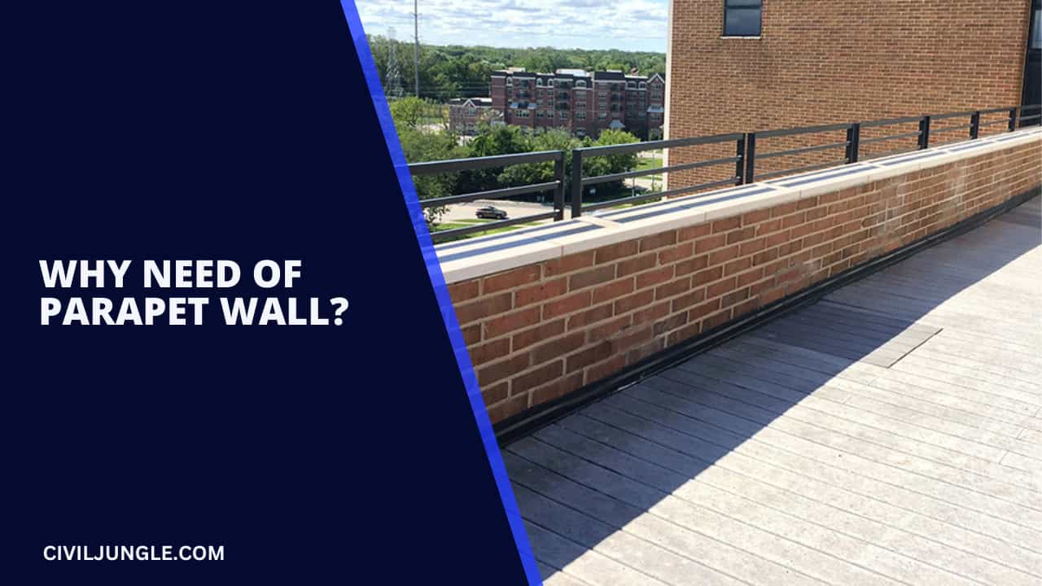
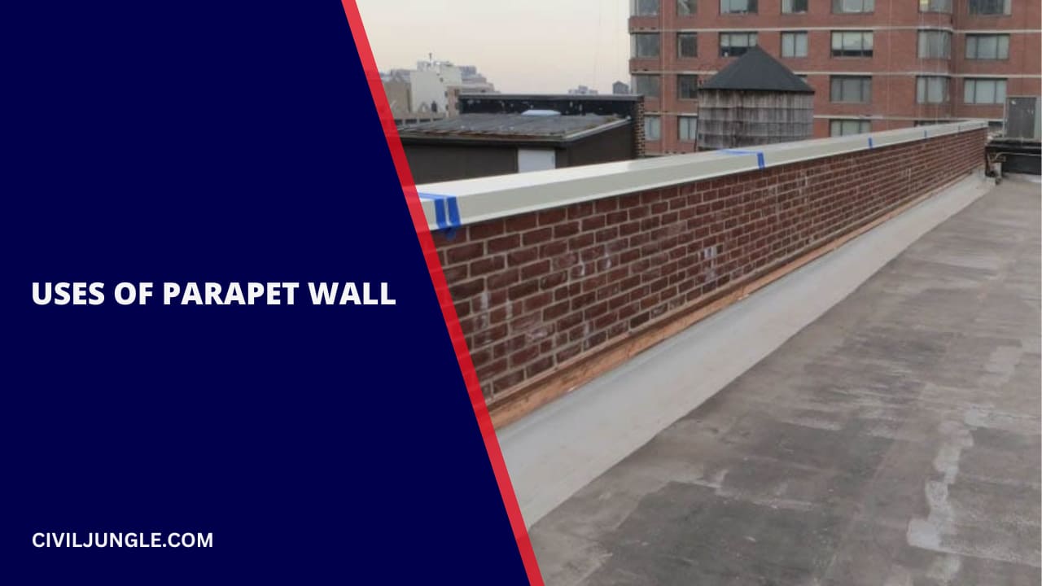
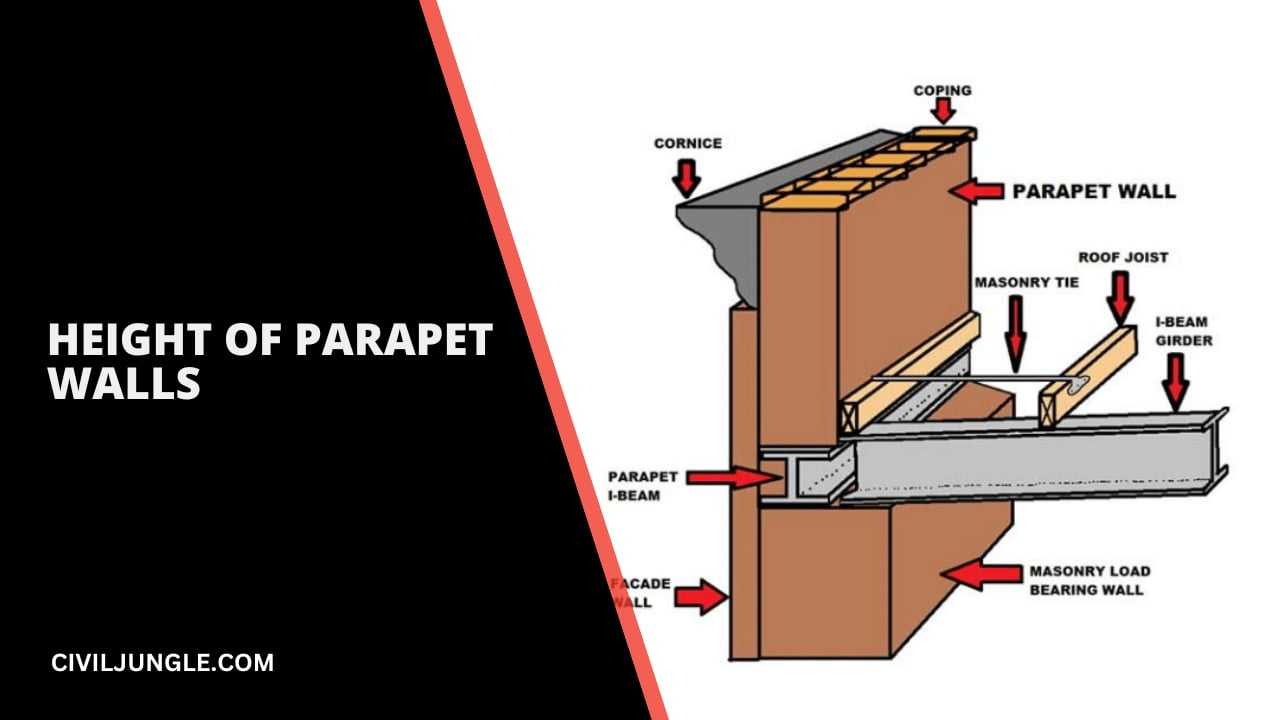
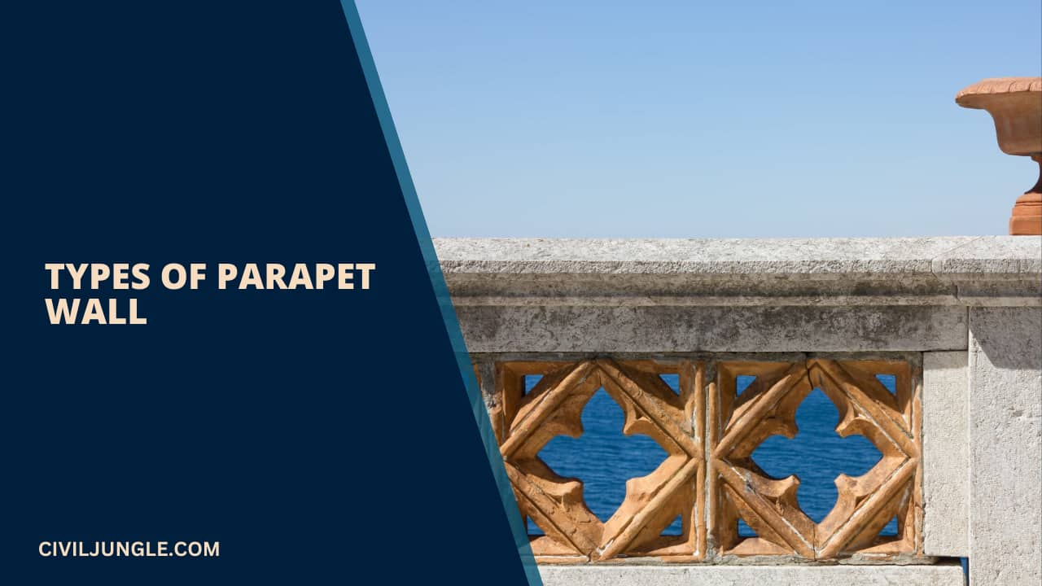
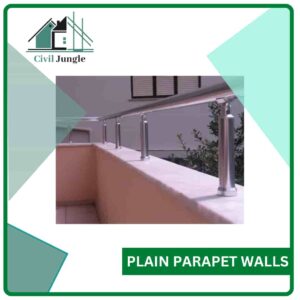
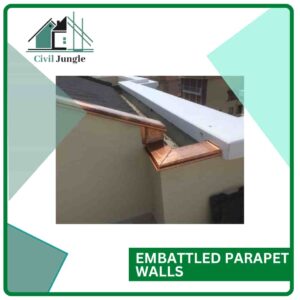
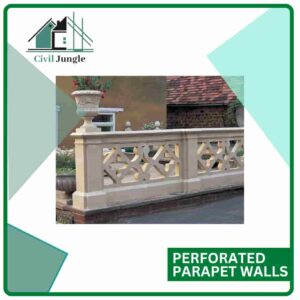
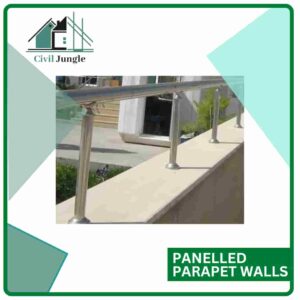
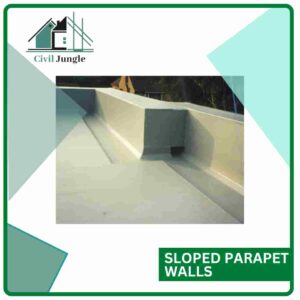
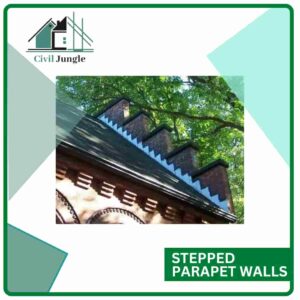
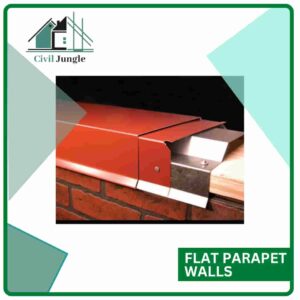
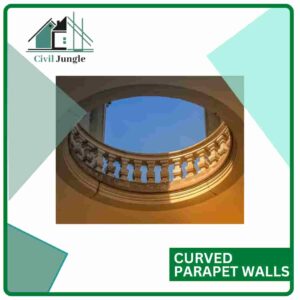
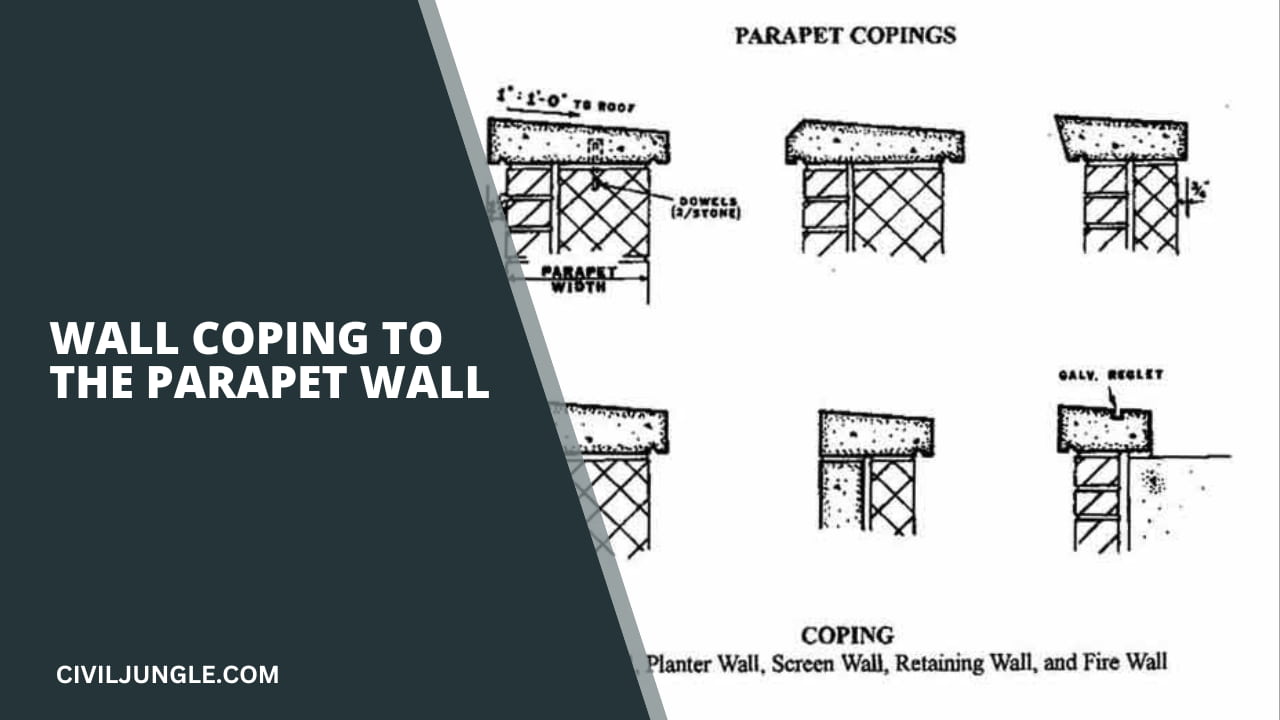
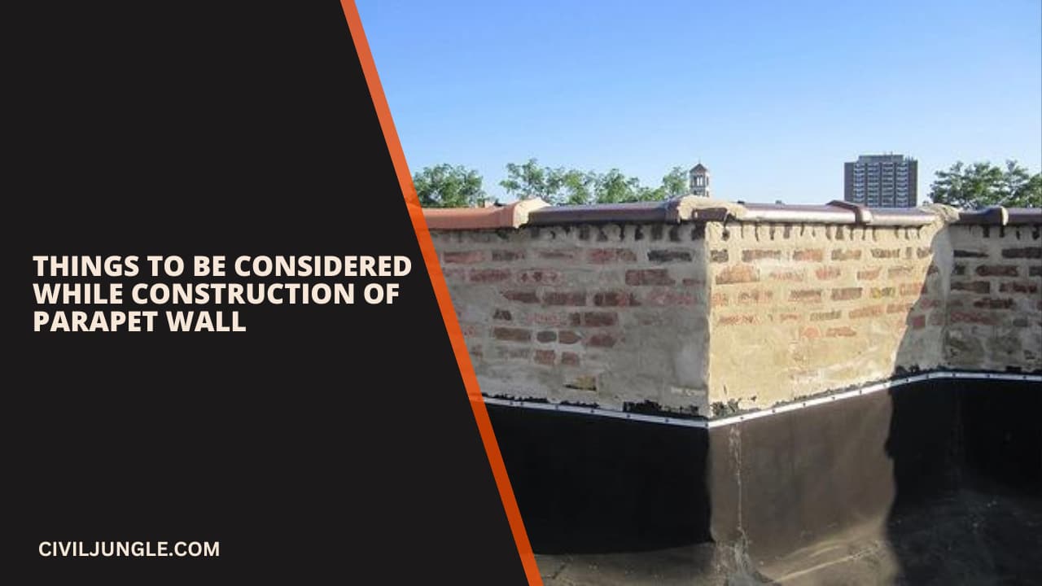
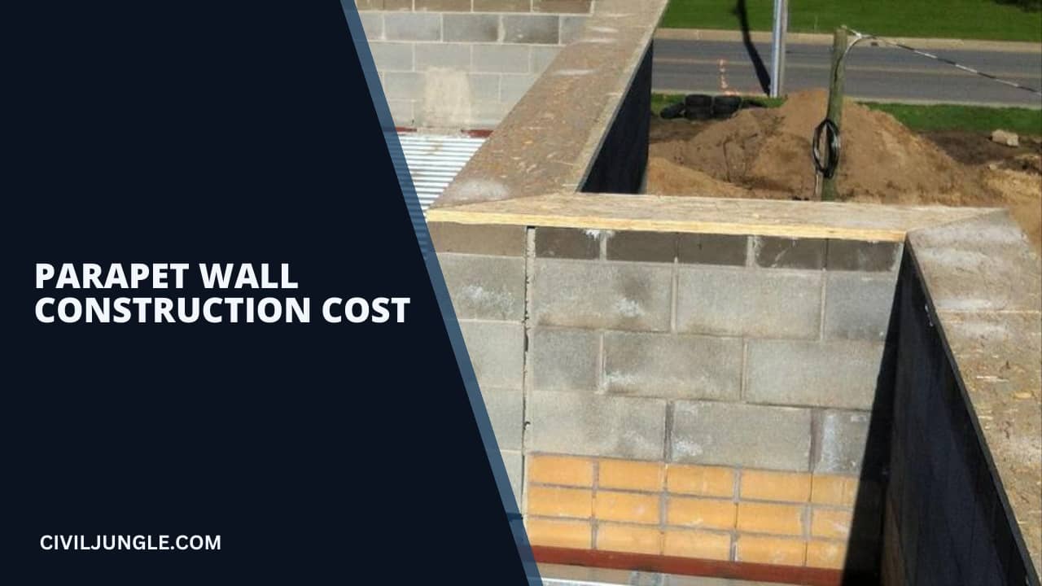

Leave a Reply