Introduction of Door Frame
Important Point
A door frame is basically a type of framework that supports the door and it includes parts of a door frame like sill, side jambs, head jambs, etc.
Wooden or timber material is used to construct the door frame most of the time.
In, modern days various other materials are also used to construct the door frames such as fiberglass, aluminum, composite materials, etc.
Technically, a door frame is a combination of horizontal and vertical members that support the whole door.
Generally, in the door frame, a border has been provided to make it more attractive and beautiful.
The door frame is opted according to the size of the opening of the door. Basically, the cost of the door frame depends on the size of the door, if the door is larger then the cost of the door frame is also increased.
Parts of Door Frame
The door frames have different members, their characteristics are also different
1. Sill
The sill is one of the important portions of the door frame. The sill is fastened or sealed with the door.
The main advantage of using a sill is it prevents the bending of vertical door members’ frames after the construction.
Sill also has different advantages like it prevents dust & entry of insects inside the room under the door.
Sill also has a few disadvantages which is it creates an obstruction in the time of cleaning or moving.
2. Door Jambs
Door jambs are also a very vital member of the door frame. Door jambs are basically two vertical members that support the door openings.
There are also side jambs which are attached to the face of the door for opening and locking.
3. Head Jambs
The head jamb is also a horizontal member which is situated at the top of the door frame. Head jambs hold the whole structure from the top of the frame.
4. Horn
The horn is another member of the door frame which is the horizontal projection of the top and bottom portion.
The main advantage of using a horn is it fixes the door frame in the wall opening.
5. Threshold
The threshold is a piece of wood that is placed at the bottom of the door and it is used in the exterior opening doors.
The threshold is a piece of wood that is placed at the portion of the floor and the bottom of the door.
Threshold also helps to drain out the rainwater at the outside direction to open and close the door easily.
6. Sidelight
A sidelight is basically two small windows that are placed at both sides of the door to create a path for entering light.
It provides the extra look of the door and improves the air quality of the room. Sidelight also creates an extra strong connection with the outdoors.
7. Transom
A transom is generally a horizontal crossbar that is placed over the doorframe or between the place of window and door.
The main usage of a transom is to create a path to enter air and light into the room; when the door is closed.
Also, Read: Tension Vs Compression | What Is Tension & Compression
Useful Article for You
- Types of Glasse
- What Are the Types of Foundation
- Types of Sofas
- Patio Types of Stone
- Different Types of Glazing
- Types of Hinges
- Types of Soffit and Fascia
- Types of Rooms in a House
- Types of Steps in Staircase
- Different Types of Aggregate
- Different Types of Valves
- Types of Privacy Fences
- Standard Beam Dimensions
- Types of Residential Construction Categories
- Types of Countertops Corian
- What Are 3 Types of Precipitation
- Types of Woo
- Types of Foundation House
- How Many Types of Paints Are There
- Types of Curves
- Types of Sloped Roof
- Types of Drawing
- Types of Roofs in Building Construction
- Types of Tunnel
- Lumber Vs Timber
- Types of Pipe
Standard Size Door Frames
The door frame size depends upon the size of the door, if the door size is big then the frame size is also larger and if the door size is small then the size of the door frame will also be less.
If we consider the standard size of the door is 6 ft 8 inches (not considering the door frame width) then the door frame will cover some extra space.
Naturally, the door frame is wider than the door openings. The width of the door frame post varies between 2 to 4 inches. So, the total width of the door frame is-
Total width of door frame = Width of door frame + width of door + width of door frame
Which is,
- Total width of door frame = 2” + 36” + 2”
- Total width of door frame = 40”
- The calculation of the height of the door frame is the same as the previous one-
- Height of door frame = Height of door + width of door frame
- Height of door frame = 6’8” + 2”
- Height of door frame = 6’10”
- So, the overall size of the door frame is 82” x 40”
Also, Read: What Is Scaffolding | Types of Scaffolding
Types of Door Frames
There are generally seven types of door frames available in the marketplace, those are
1. Inward Opening Door Frames and Outward Opening Door Frames
Door opening direction is one of the most important parts when we are going to buy a set of doors from the market. Generally maximum hinged doors open in only one direction.
After buying the door, we need to place the door stopper in the right position; it is very important to know the right position of the door opening; otherwise, wrong openings will create some serious problems in later days.
Maximum readymade doors open in an inward direction opening but there are some different types that open in an outward direction.
2. Open Door Frame
The open door frame is a widely used door frame and it’s very common nowadays. It is easy to construct and it’s a very simple setting with two vertical members.
The main difference between an open open-door frame from other types of frames is it contains a sill at the bottom of the frame.
The open door frame is mainly constructed for interior purposes and there no sill will be provided.
3. Closed Door Frame
A closed-door frame is a type of frame where all types of member parts are present, those are vertical members which is known as side jambs, and head jambs which is a threshold.
In a closed-door frame, the sill is provided at the bottom part of the frame.
A closed-door frame is generally manufactured for outside purposes because it provides complete sealed protection from unwanted insects, dust, other things, etc.
4. Door Frame with Glazing Panels
A door frame with Glazing Panels is a special door frame design that is used to enter extra light.
Another feature of the Door Frame with a Glazing Panel is it increases the external look of the house.
Different sizes and shapes with different colors of Door Frame with Glazing Panels are available in the marketplace.
5. Pocket Door Frame
A pocket door frame is a special type of frame that is used where the door is recessed Into the wall.
A pocket Door Frame is not appropriate for the load-bearing structure because the frame is weaker than the other ones.
If we have space restrictions then we use a pocket door frame and it is generally used in the bathroom, utility room, closet, offices, etc.
6. Fanlight Door Frame
Fanlight Door Frame is a type of frame where a glazing panel is placed over the door frame.
In the Fanlight Door Frame, the height of the jamb frame is the same as the height of the room.
In this type of frame, a horizontal bar is fixed with the main frame of the door which is called a transom bar.
7. Sidelight Door Frame
A Sidelight door frame is a special type of door frame that is used to enter the light. In the sidelight door frame, a glazing panel is attached at that place.
Sidelight door frames are very attractive and good-looking looking which is available in different shapes and sizes with different colors.
Also, read: Core Cutter Method | What is Compaction of Soil
Useful Article for You
- Types of Cranes
- Types of Shovels
- Dry Pack Mortar
- Zero Force Members
- What Is Pad Foundation
- Hempcrete Vs Concrete
- What Is a Contour Interval
- How to Build a Shower Pan
- Bitumen Road Layers Thickness
- How Much Is a Yard of Concrete
- Queen Size Bed Dimensions in Feet
- What Is Pier and Beam Foundation
- How to Use Concrete Bonding Adhesive
- Isometric View
- How Much Does a Gallon on Water Weigh
- The Purpose of a Bridge
- Type of Table
- Is Garage Calculated in Square Footage
- Standard Toilet Water Line Size
- Types of Door Construction
- How Much Is a Yard of Concrete
- Lean to Roof
- Calculating Concrete Slab Thickness
- Types of Ceiling Vaults
- Budget Sunroom Ideas
- Wall Plaster Mix
- How High Does a Window Have to Be Off the Floor
- Hollow Bricks
- Sheeps Foot Roller
- Moment Frame
How to Build a Door Frame?
The door-opening constructing process is mainly divided into two processes, those are-
- Measuring and Cutting
- Putting It Together
These two processes is subdivided into many parts, which are following below.
1. Measuring and Cutting
1.1. Decide That If You Build or Buy
First, you need to decide what you want to install, if you want to build a door frame then contact a good carpenter, and if you want to install a readymade door then you should go to a shop.
Generally, the readymade door is cheap and requires less time to install but they are not good enough like carpenter-made frames.
1.2. Lumber Type
Secondly, you need to choose what type of lumber you need to install. 2×4 is the normal size of wood studs but 2×6 size wood studs are also used wood studs in nowadays.
Fir, Pine, Birch, and Aider are some common and widely used lumber which appropriate for your wooden frame. Among them, Pine is the most used lumber.
1.3. Door Size Determination
The normal width of a door is 22” to 42” and the height of a standard door is 6” to 8”. You need to determine that you should place the right size door for that type of room; otherwise, it creates a problem.
1.4. Size of Door Opening
Generally, the door opening size will vary according to the size of the door. Naturally, the thickness of the door opening is 2” which is the thickness of the jamb material.
One thing you can remember is that you should maintain the same thickness of 2”; otherwise, it will create some serious problems like space shortage.
1.5. Studs and Sill Plate Cutting
Here, you need to start the cutting operation which includes studs cutting and sill plate cutting but never cut the top plate of the wall.
At first, we need to cut the studs with a size of 2×4 inches along with ½ inches for side allowance.
Then we prepare a door header with a size of 2×4 inches for the opening. After that, a king stud is prepared and finally “jack stud” is nailed with the king stud.
1.6. Cut the Door Header
Finally, we prepare a door header. The size of the door header is 2×4 inches and we need to cut the header to two the same sizes.
Also, read: What Is Cement | Types of Cement
2. Putting It Together
2.1. Insert the Top Plate
First, we need to install the top plate. Generally, we use nails to fix that top plate.
2.2. Sole Plate Insertion
After that, we need to install the sole plate. The sole plate is installed by Topcon screws. This will be removed before the door installation.
2.3. Placing of King Stud
To place the king studs we need to use 12D nails.
2.4. Jack Stud Nail
After that, we nailed the jack stud inside the king stud.
2.5. Header Insertion
Then, we need to take two equal-sized headers (2×4) for the original door opening. These two will be placed at the header position with nails.
2.6. Crippled Stud Insertion
Next, a crippled stud is inserted in between the header and the top plate. The toenail is used is used to fix the crippled stud.
2.7. Remove the Sole Plate
Finally, after finishing the door framework, we need to remove the sole plate which is 2×4” in size.
Door Frame
In architecture and joinery, the chambranle is the border, frame, or ornament, made of stone or wood, that is a component of the three sides round chamber doors, large windows, and chimneys.
Door Jamb
The door jambs are the vertical door frame parts of the door frame on either side of the door. You may also hear them described as the hinge jamb (for the side with door hinges) and the strike jamb (the side that contains the strike plate and works with the locking mechanism).
What Is a Standard Door Size?
The standard door dimensions can vary, since there is a ton of variety in sizes and styles of doors. But the standard common door width for US homes is 36 inches. Other very easy-to-find sizes are 30 and 32 inches.
What Is the Standard Uk Door Size?
1981 x 762 x 35mm – often referred to as a 2’6” door is the most common internal door size in England and Wales.
What Is a Standard Door Opening?
Standard door sizes vary in width, from 24 to 36 inches, but most are typically 80” high. If you have a 28” x 80” door, your rough opening will be 30” x 82 ½”. A 30” x 80” door will have a rough opening that measures 32” x 82 ½”.
What Is a Standard Size Interior Door?
Standard widths include 18, 20, 24, 28, 30, 32 and 36 inches. Standard heights include 80, 84 and 96 inches. Customized sizes are available in a wide range of different designs. To measure a prehung door, remove the interior casing and measure the opening.
Are Front Doors a Standard Size?
The International Residential Code requires that front door dimensions be at least 36 inches wide and 80 inches tall. When you buy a standard front door size, the standard front door width is 36 inches wide and the height is 80 inches, and these are designed to fit in a rough opening that is 38 inches by 82 ½ inches.
What Is the Metal Piece on the Door Frame Called?
A strike plate is one of the door frame components attached to the door jamb. As the door closes, the latch mechanism strikes the plate mounted to the jamb and the strike plate catches the mechanism and holds the door closed.
Which Metals Are Used for Door Frames?
- Aluminum: Aluminum door frames best suit sliding doors, although they can also be used on door with frame for regular swinging doors.. Aluminum door frames undergo electrophoresis treatment and are anodized and powder coated for longer life. These frames are typically made from aluminum extrusions. Mostly fitted with glass doors of 4mm to 6mm thickness, they can be framed over other doors like PVC.
- Hollow Metal: Hollow metal frames are made from 12-, 14- and 16-gauge cold-rolled or galvanized steel. These are designed in different forms like knocked-down, welded or cut-and notch and styles include double egress, communicating, single rabbet, equal rabbet , and cased opening frames.
- Stainless Steel: Stainless steel frames are strong and sturdy compared to other frame types. These are made from 14-, 16- or 18-gauge steel. These frames are aesthetically pleasing, corrosion-resistant, and can withstand fire for up to three hours. Stainless steel frames can be used indoors as well as outdoors.
How Thick Are Metal Door Frames?
Pro Industries architectural pressed metal door frames may be manufactured in gauges ranging from 1.1 mm to 3 mm thickness, which is a key aspect of door frame design and in accordance with the best principles of sheet metal work. Architectural frames can be manufactured in Zincanneal and galvanized for residential or commercial purposes resulting in a clean finish ready to accept any applied paint.
What Are Metal Door Frames Made of?
Hollow metal frames are made from steel sheets of metal that are bent and shaped into various profiles. The metal sheets are cold-rolled to a certain thickness or “gauge”. The lower the gauge the thicker the steel sheet.
Do Door Frames Have Metal?
In addition to doors, Direct Doors also offers Metal Steel Frames in both standard and custom sizes. Frames are available in a variety of gauges of steel with 16 gauge being our standard.
FRP Doors and Frames
Product specification frp frame. Providing and fixing of factory-made fiberglass reinforced plastic (frp) door frames of “fibre ways” brand or equivalent having three-legged of cross-section 90 mm x 45 mm having single rebate of 32 mm x 15 mm to receive shutter of 30 mm thickness.
Garage Door Jamb Replacement
We prefer one solid piece measure up from the ground. Now that’s 83 inches tight from the ground. However, we don’t want to touch in the ground because that’s what rotted it out the first time.
Aluminum Capping Garage Door Frame
Aluminum capping (also known as aluminum cladding) entails the process of cutting and bending aluminum sheeting, using a machine called a brake, and fitting this over window and garage door frames.
Garage Door Jamb
Jambs are the wood trim around your door opening in front of your door. Usually they are the 2×8 pieces of wood that goes above the door and down both sides, typically one piece per side. Also, make sure you don’t see sunlight coming through into the garage when the door is closed.
Installing Prehung Exterior Door
Replacing an exterior door will take, on average, five or six hours. An interior door can be done slightly quicker, as it does not require the same caulking, flashing, and other weatherproofing steps. Installation of an interior door can usually be completed in two to four hours.
Installing Storm Door on Metal Frame
Repeat. This step for the hinges. Once complete open and close the hinge expander to verify that it clears the top of the opening. With the hinge channel expander attached to the doorframe. Carefully.
Exterior Door and Frame Replacement
Exterior door frame replacement costs $112 to $382, or $7 to $20 per linear foot depending on the material and size.
Front Door and Frame Replacement
Out of 11,916 projects analyzed by home advisor, the average cost of replacing a door was between $477 and $1,389, for an overall average of $916. The lowest price reported by a homeowner was $100, while the highest price reported was $4,200.
Patio Door Jamb
Interior extension jambs are added to the inside edge of window and patio door unit frames to create a consistent transition between the window unit and interior trim/casing. They are available in a range of depths to accommodate different window jamb dimensions and wall thickness.
Like this post? Share it with your friends!
Suggested Read –
- Building Parts Names
- West Point Bridge Designer
- What Is Shoring In Construction | Type of Shoring
- What Is Plaster | Types of Plaster | Defects In Plastering
- What Is Unit Weight | What Is Density | What Is Unit Weight Material | Unit Weight Building Materials
- What Is Diversion of Headworks (Rivers) | Types of Diversion Headworks | Component Parts of Diversion Headworks (Rivers)
Originally posted 2023-09-09 16:25:21.
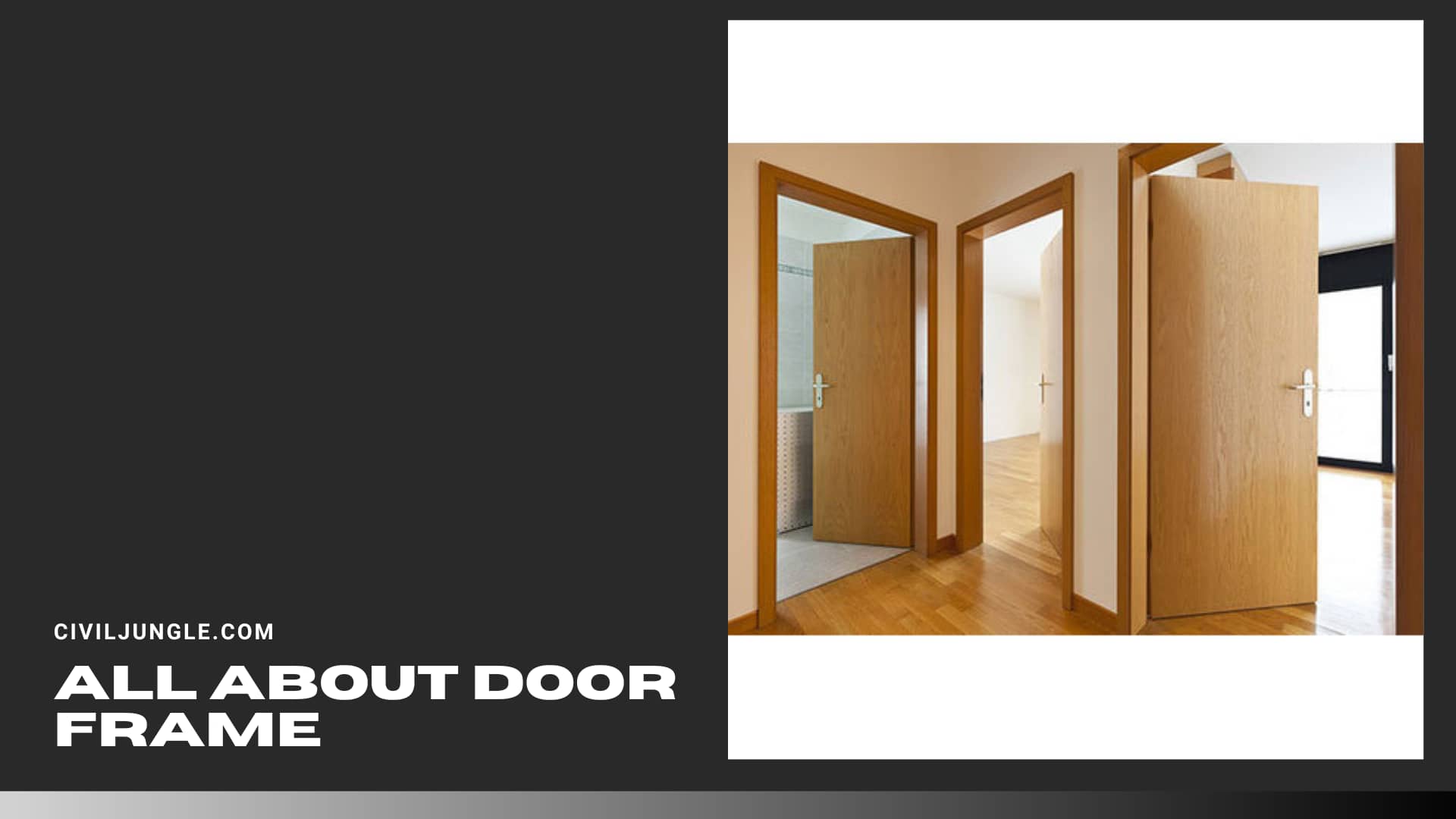
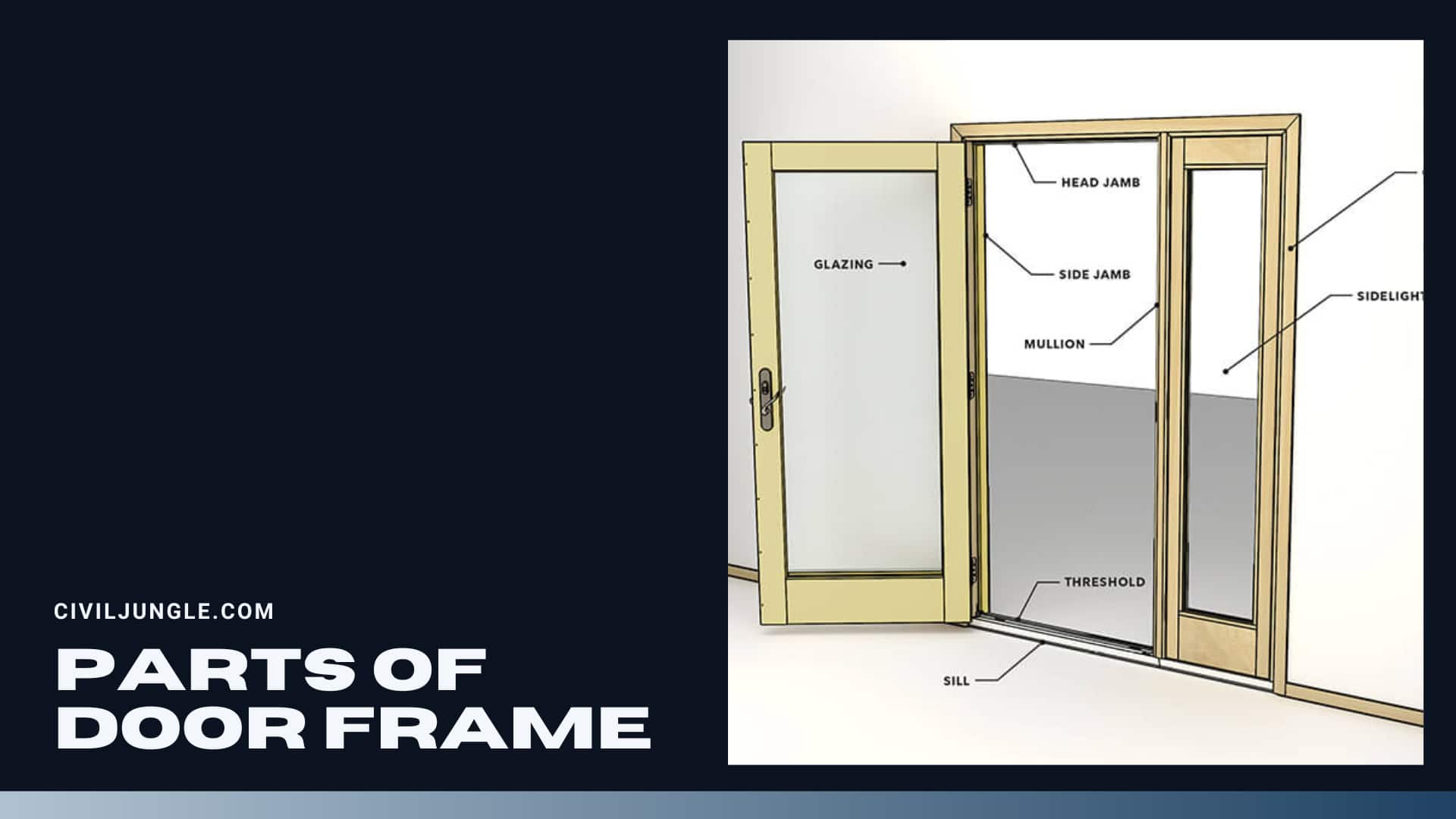
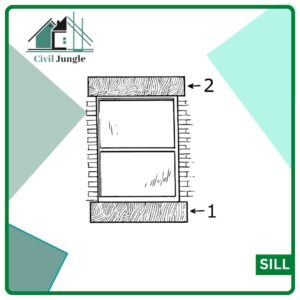
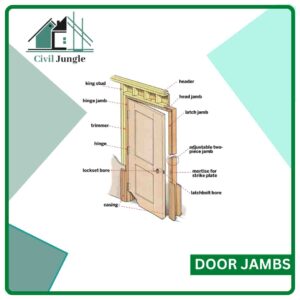
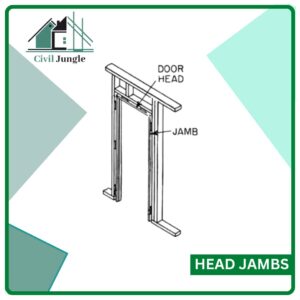
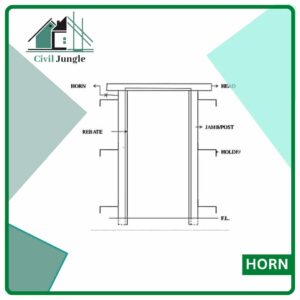
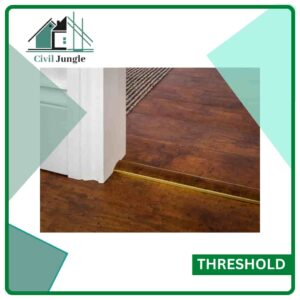
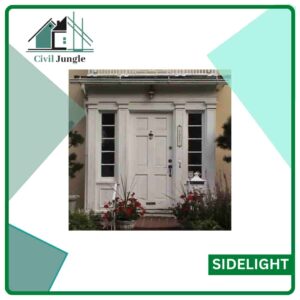
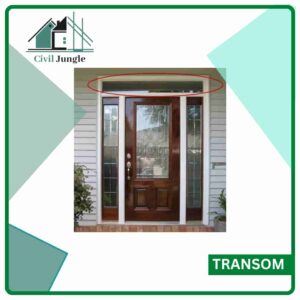
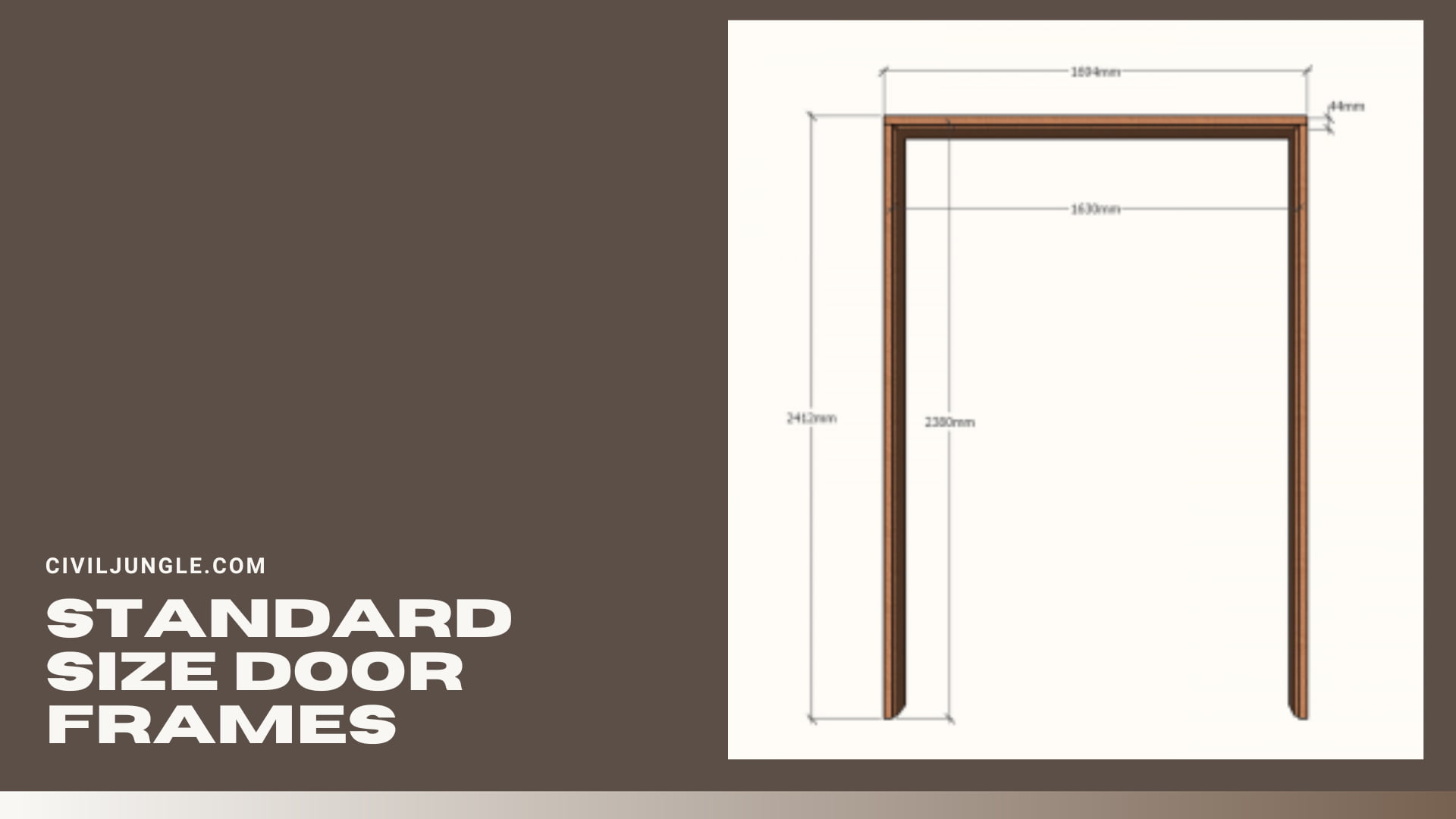
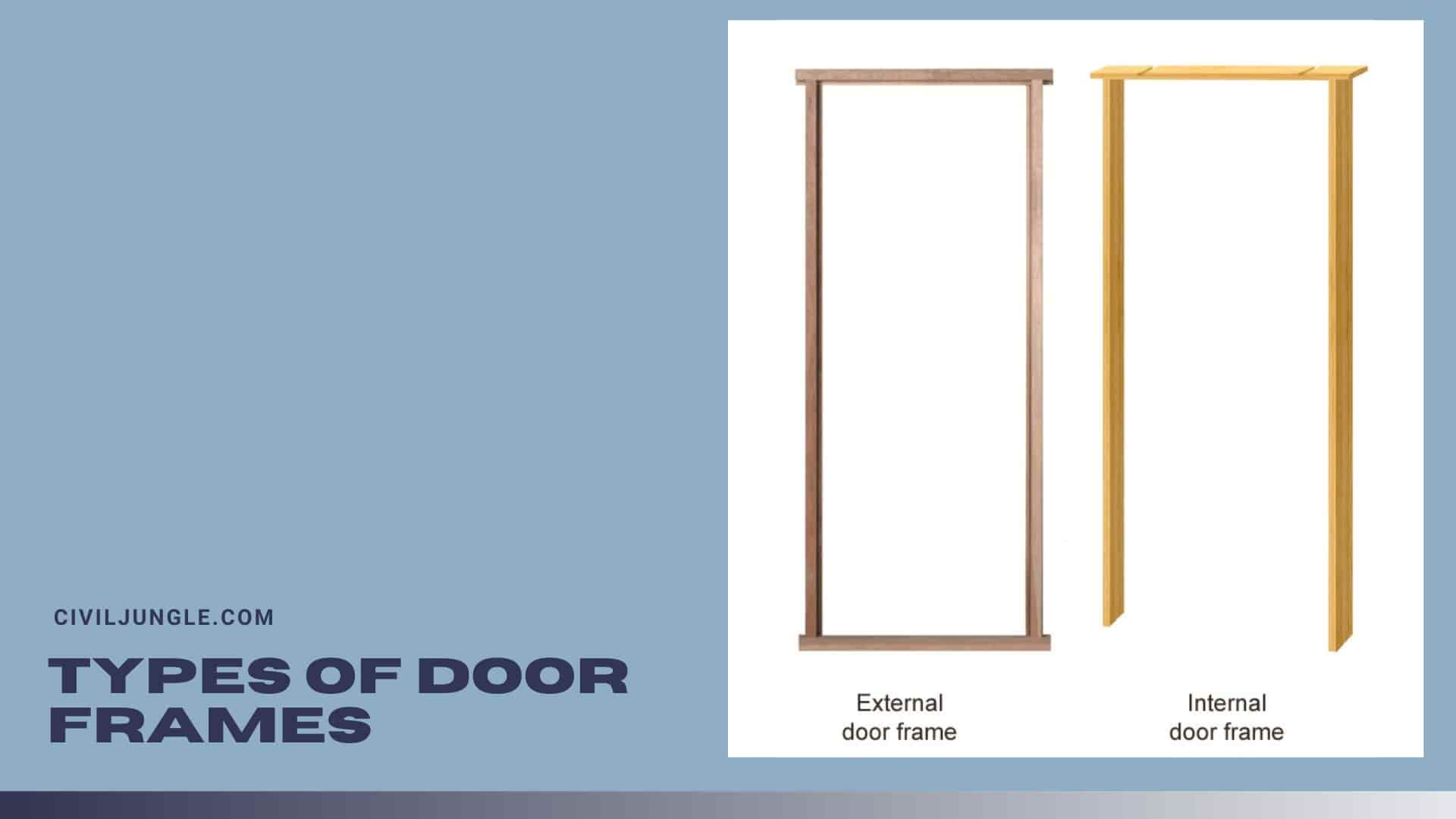

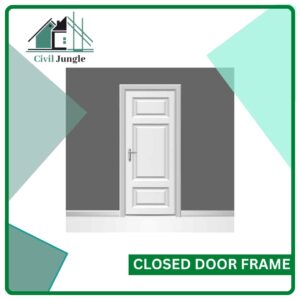
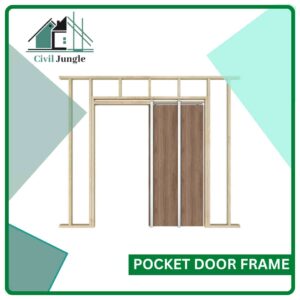
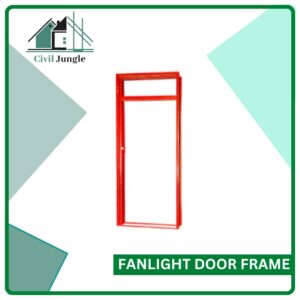
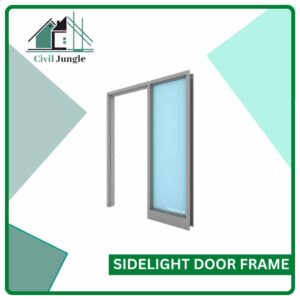
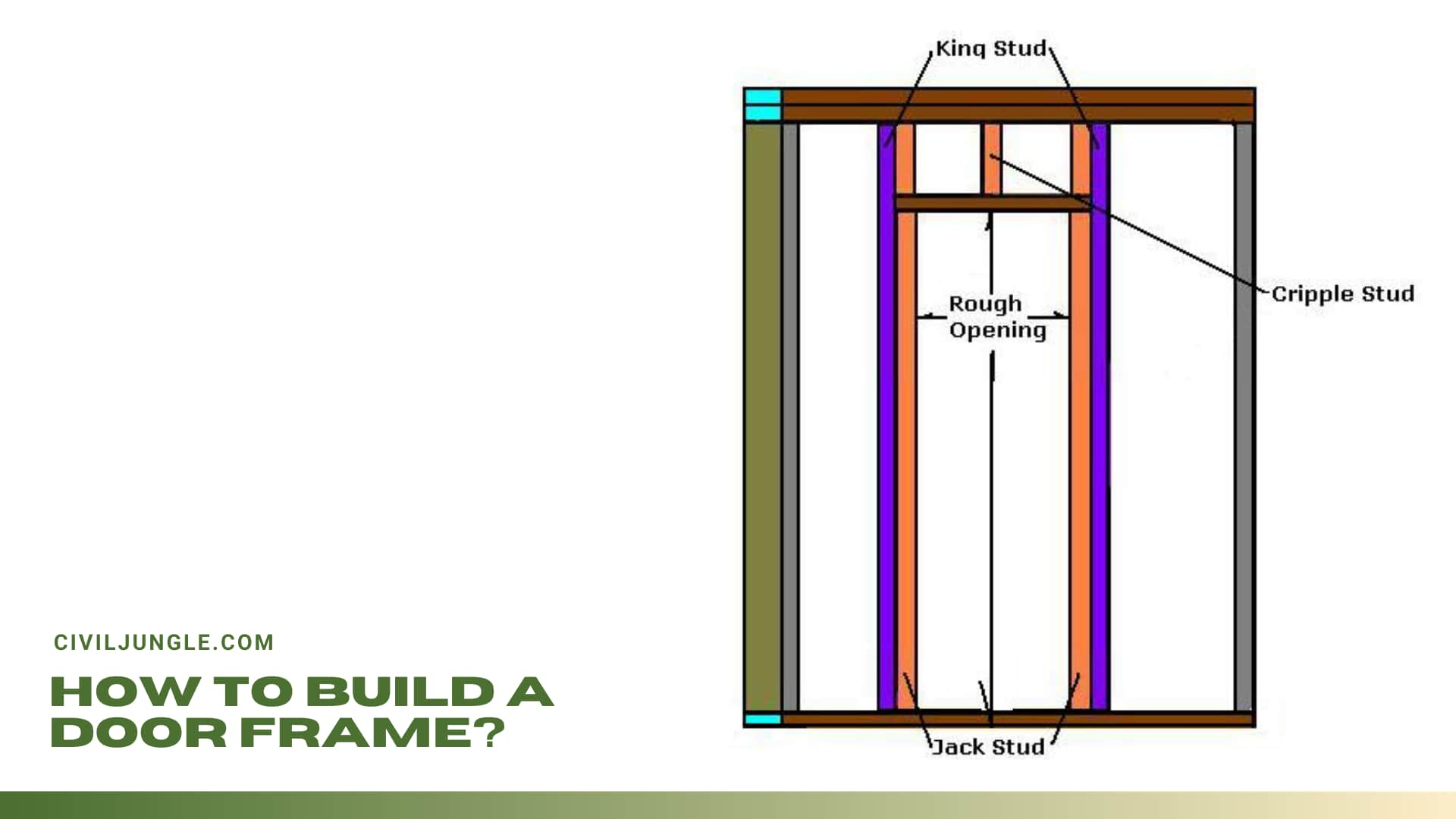



Leave a Reply