In recent years, the demand for double storey houses has been on the rise, as families look for more space and modern, functional living.
As a result, architects and designers are constantly in search of innovative and practical designs for double storey houses to meet the needs and preferences of homeowners.
In this article, we will discuss a proposed double storey house design that combines both style and functionality, and how it can cater to the evolving needs of modern families.
Whether you’re looking to build your dream home or simply interested in architectural trends, this proposed double storey house design is worth considering. So, let’s dive in and explore the features that make this design unique and desirable.
Proposed Double Storey House Design
Important Point
Also, Read: Types of Stone for Houses
Also, Read: What Is Brutalist Architecture
Also, Read: What Are Floating Houses
Also, Read: 20 Vastu Tips Before House Construction
Proposed Double Storey House Design:
The proposed double storey house design is a stunning and modern residential structure that offers both function and aesthetic appeal.
Designed by a team of experienced civil engineers, this house is carefully planned and engineered to provide a comfortable and luxurious living experience.
Exterior Design:
The exterior of this double storey house is a perfect blend of modern and traditional design elements. The use of clean and straight lines combined with traditional materials such as stone and brick gives the house a timeless appeal.
The house is symmetrical in design, with a central entrance leading to a covered porch. The roof has a combination of flat and pitched sections, adding depth and character to the overall structure.
Large windows are strategically placed to allow natural light into the house while providing beautiful views of the surroundings.
Interior Design:
The ground floor of this house consists of a spacious living room, dining area, and kitchen. The living room is designed to be a comfortable and inviting space, with large windows and a fireplace as a focal point.
The dining area is located adjacent to the kitchen, making it convenient for family meals and entertaining guests.
The kitchen is designed with modern appliances, ample storage space, and a kitchen island for added functionality. A guest bedroom with an attached bathroom is also located on the ground floor, making it suitable for visitors.
The first floor of the house is dedicated to the family’s private space. The master bedroom is designed as a luxurious retreat, featuring a walk-in closet and an en-suite bathroom with modern fixtures and fittings.
Two additional bedrooms, each with attached bathrooms, are also located on this floor. All the bedrooms have access to a balcony, which provides a beautiful view of the surroundings and allows for natural ventilation.
Special Features:
One of the main features of this proposed double storey house is the unique layout of the first floor. The bedrooms are positioned in such a way that each room has privacy and a view of the outside.
The use of large windows and balconies not only provide stunning views but also bring in natural light and ventilation, reducing the need for artificial lighting and air conditioning.
In addition, this house design also includes a spacious and well-landscaped backyard, perfect for outdoor activities and relaxation. The backyard can also accommodate a swimming pool or a garden, depending on the owner’s preference.
Conclusion
In summary, the proposed double storey house design offers a modern and functional living space for any prospective homeowner.
With its spacious layout, contemporary features, and ample natural lighting, it caters to the needs and preferences of the present generation.
Moreover, its flexible floor plan allows for customization and personalization, making it a perfect fit for any family size and lifestyle.
From its design to its construction, every detail has been carefully thought out to provide the best living experience.
With this proposed double storey house design, homeowners can have the best of both worlds – a beautiful and practical home to call their own.
Like this post? Share it with your friends!
Suggested Read –
- Modern Villa Exterior Designs
- Smart Furniture Design Ideas To Maximize Your Space In 2024
- Top 40 Unique Modern Bathroom Shower Design Ideas You Want To See Them
- Understanding Lantern Windows: Types, Benefits, and Installation Considerations
- 30 Extraordinary Design Ideas That Will Help You Nail Your Next Home Renovation
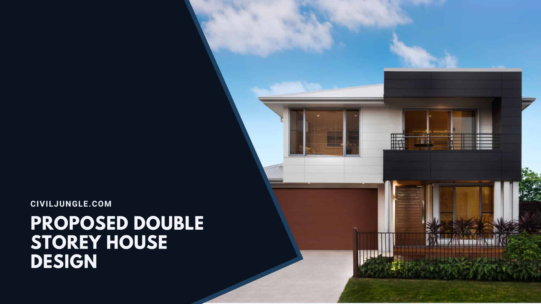
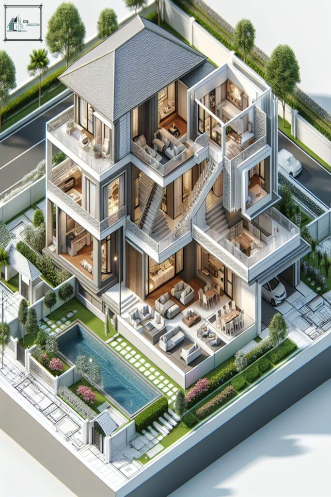
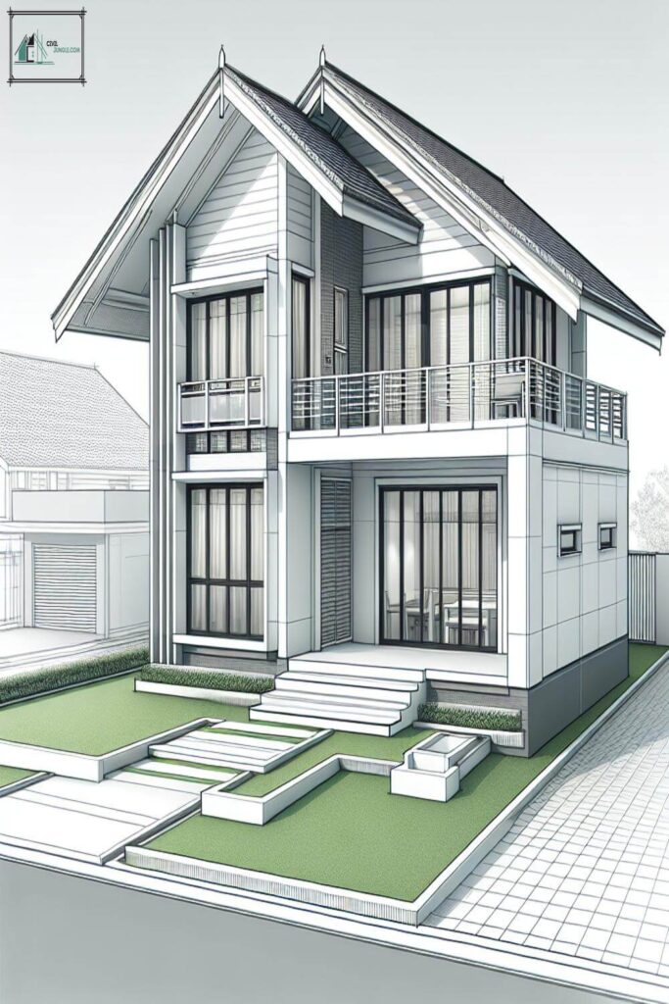
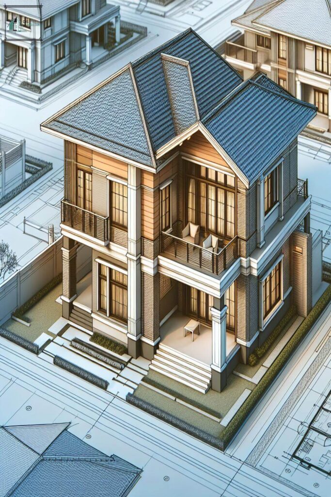
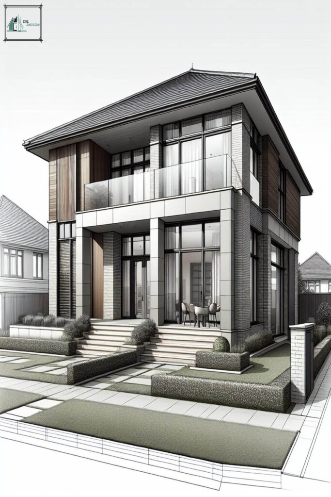
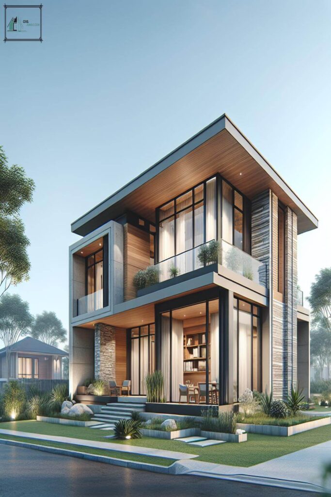
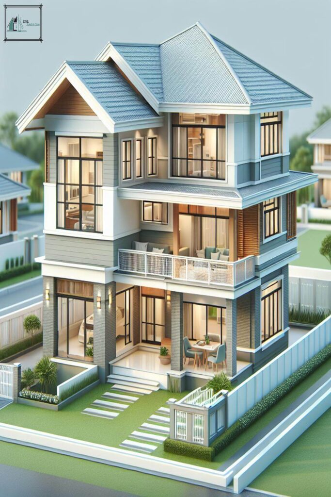
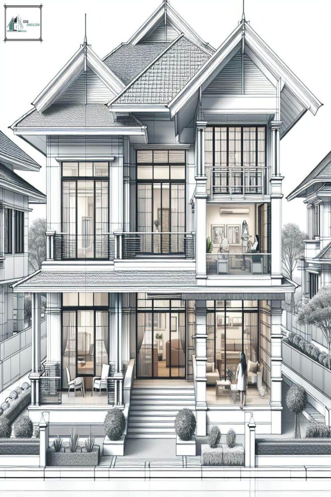
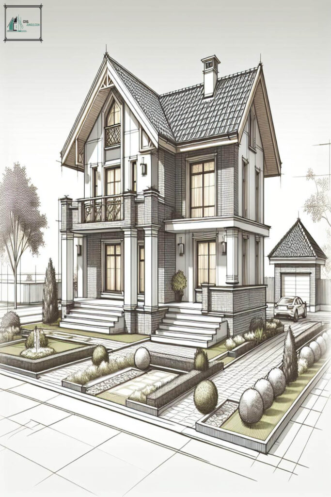
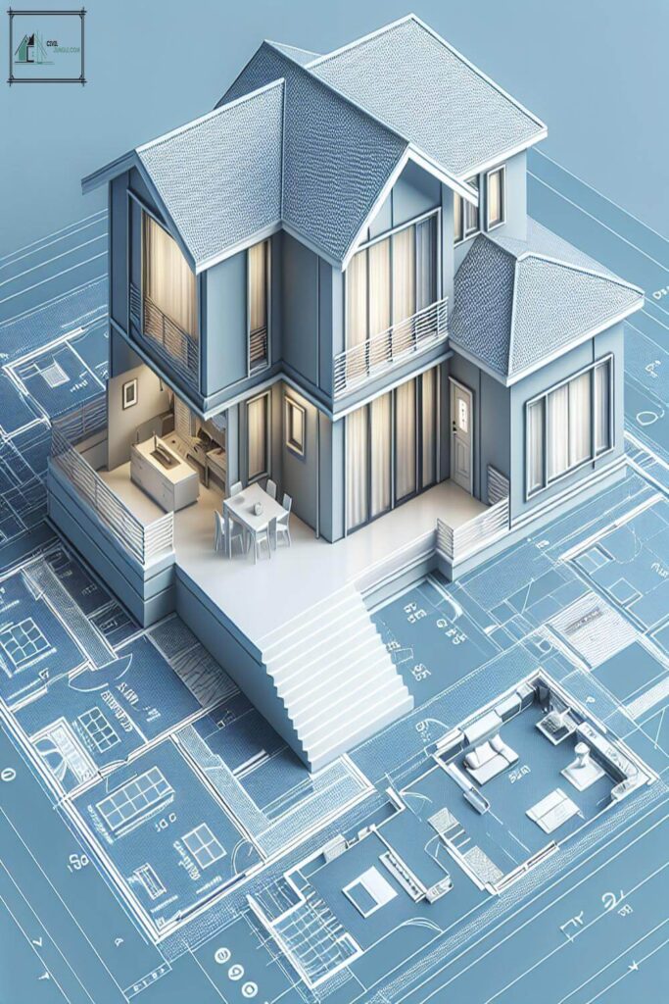
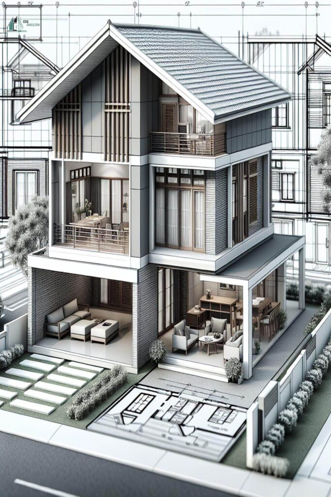

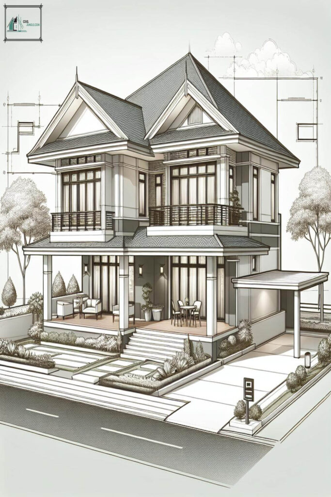
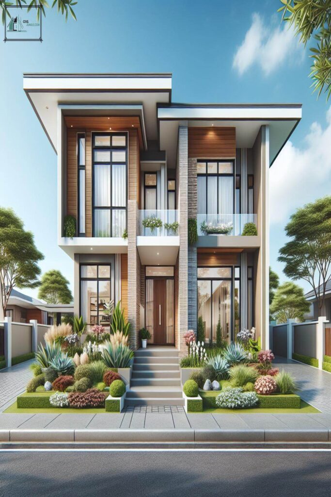
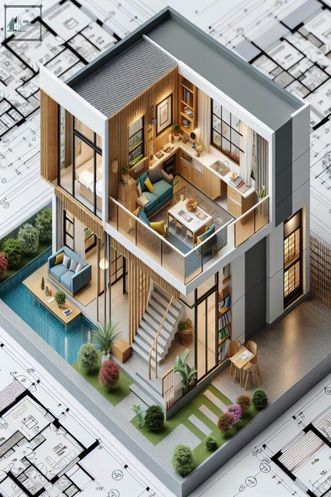
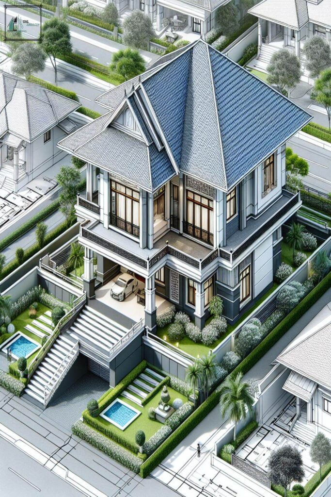
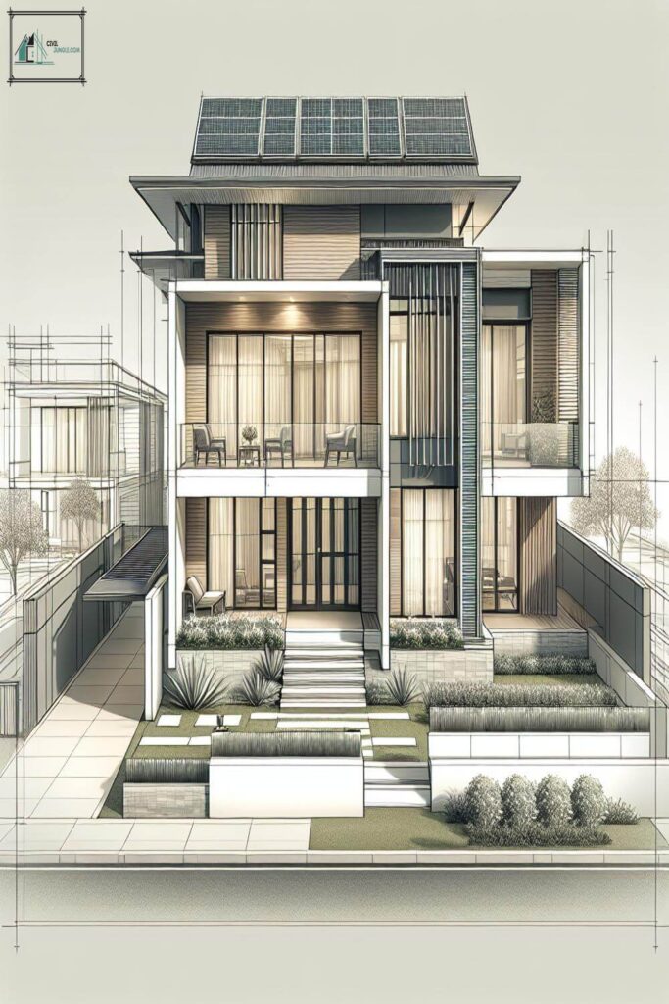
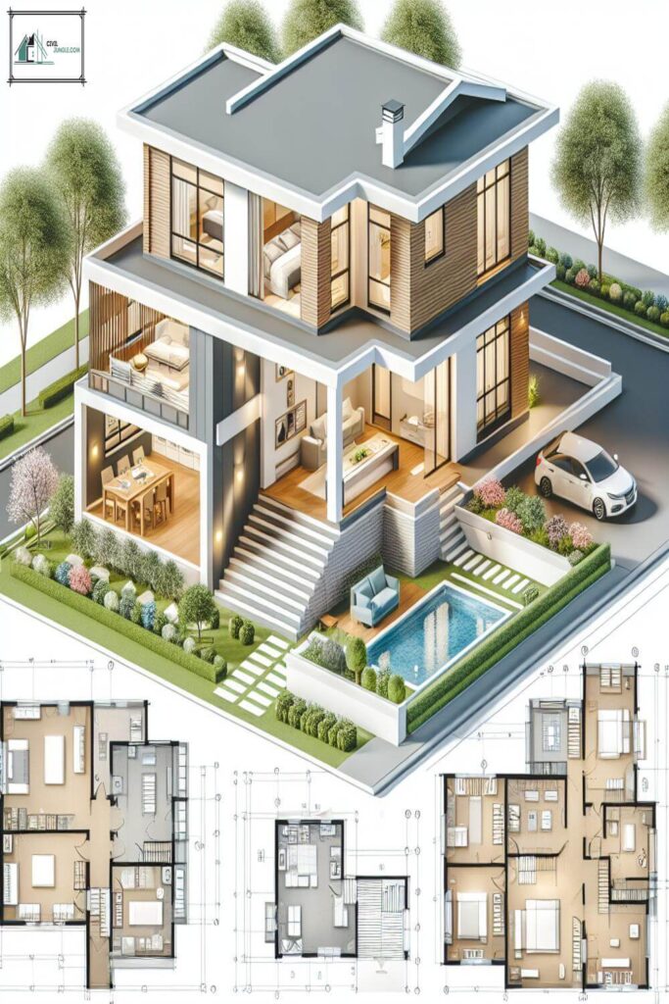
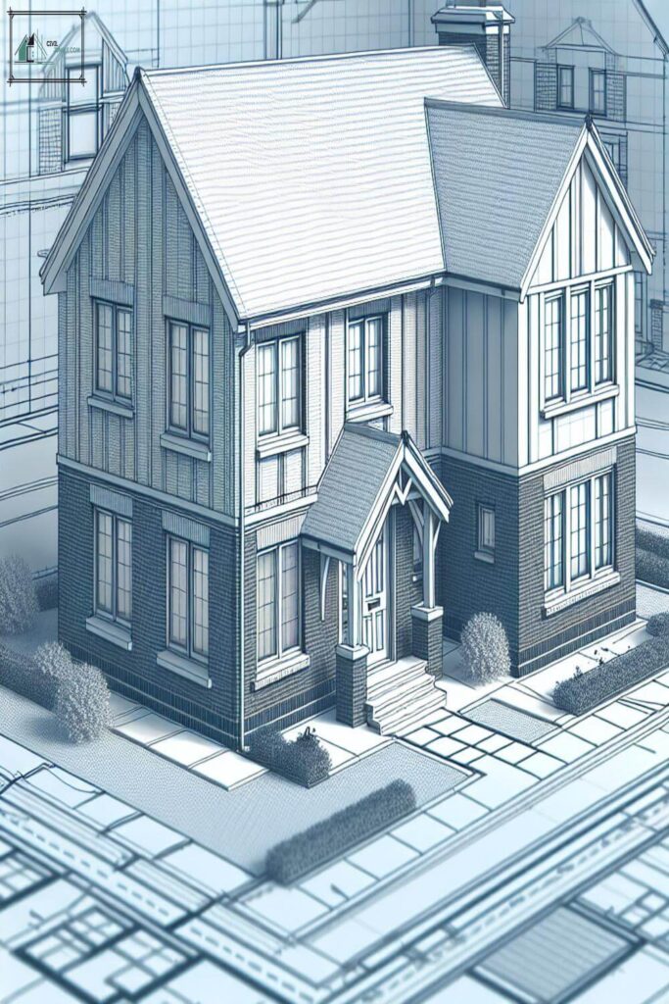
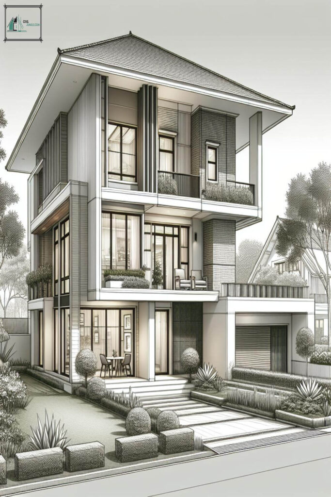
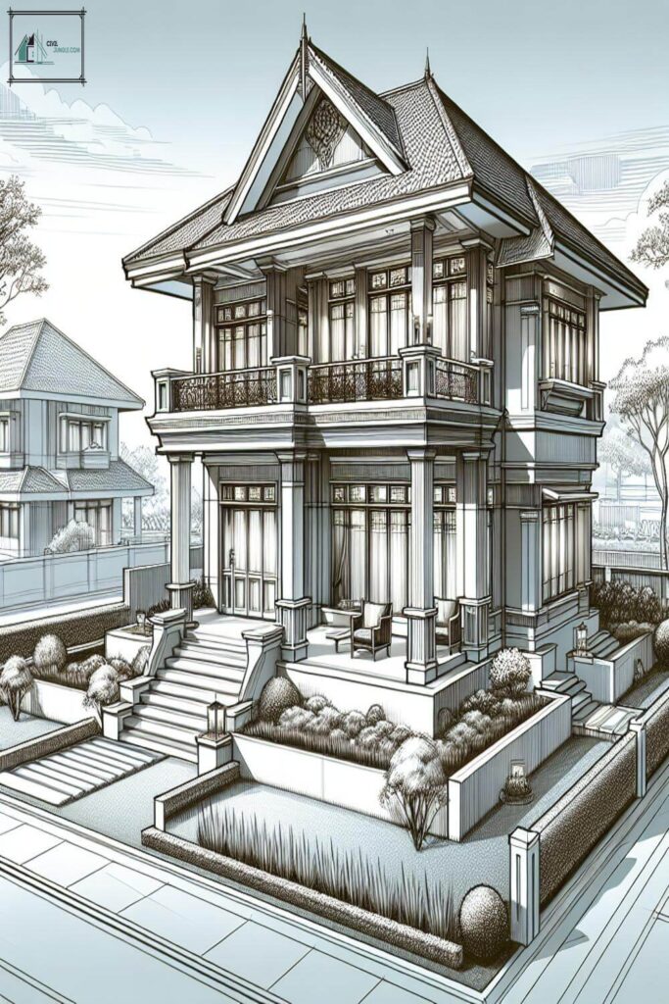
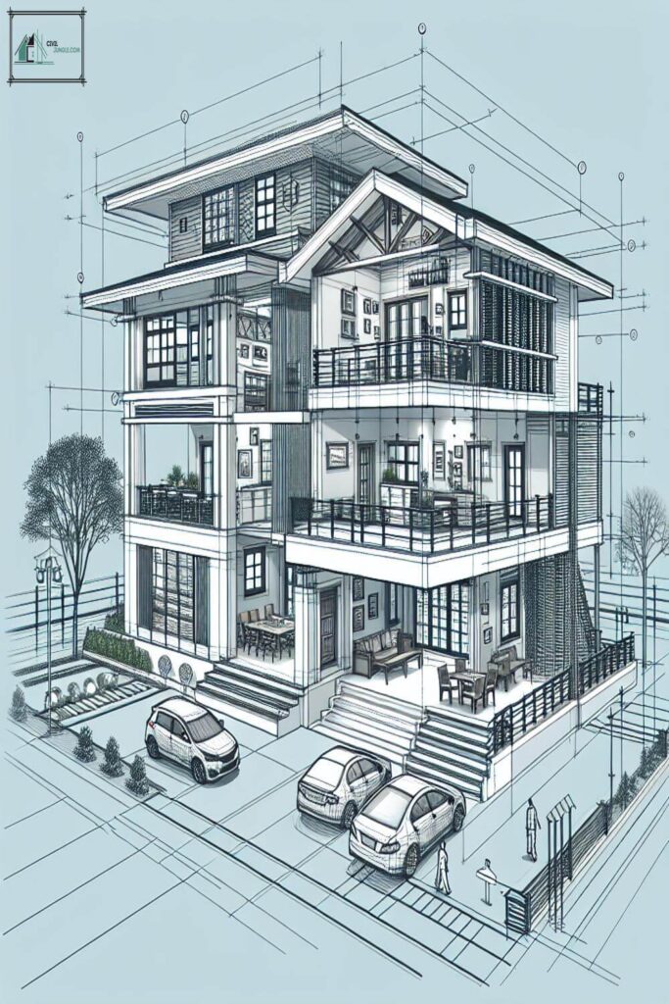
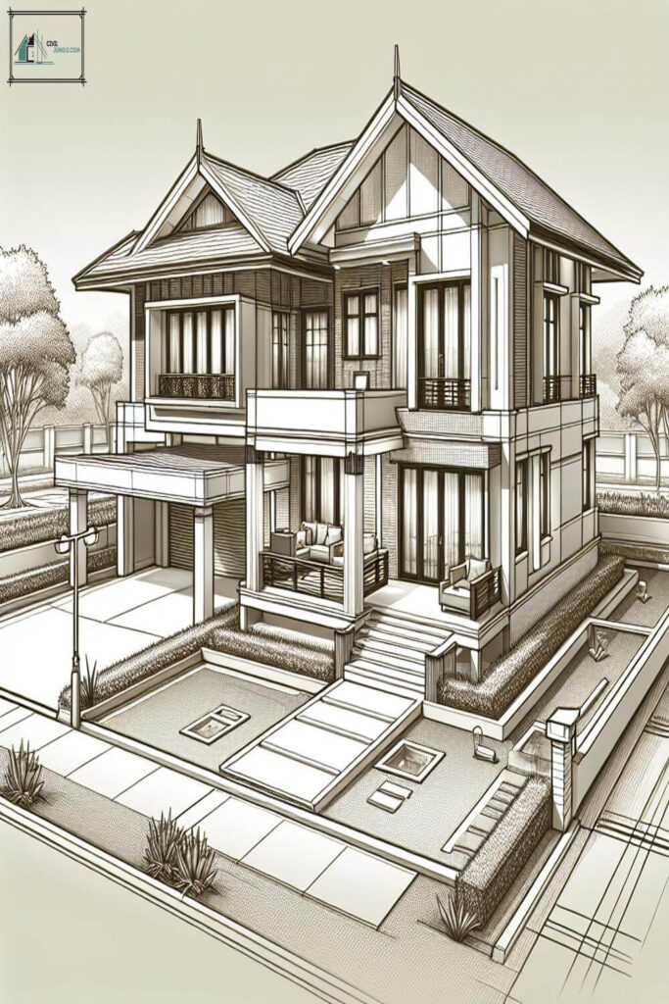
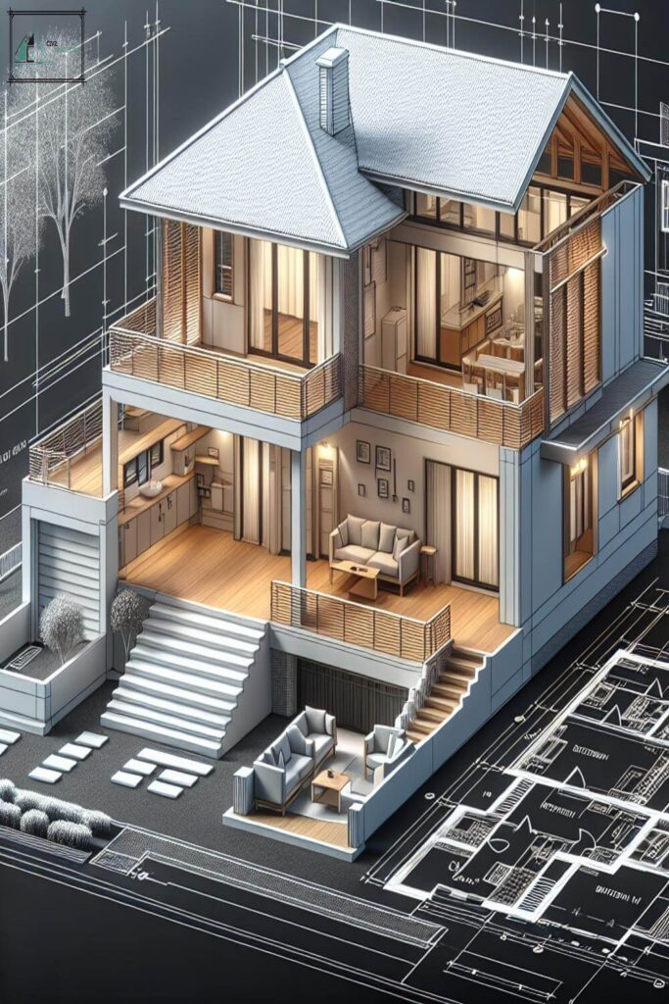
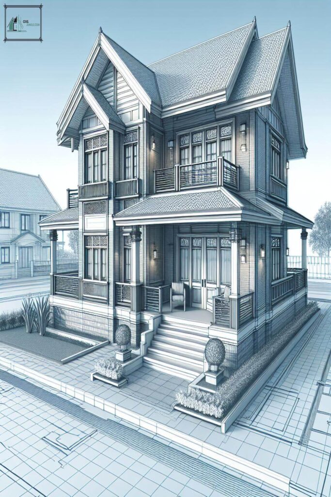
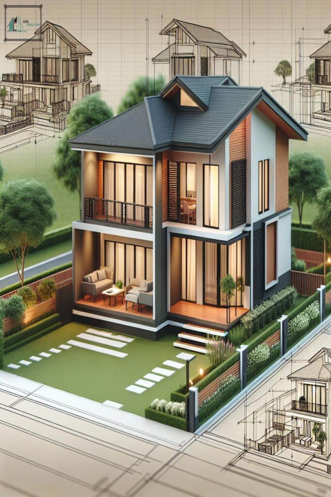
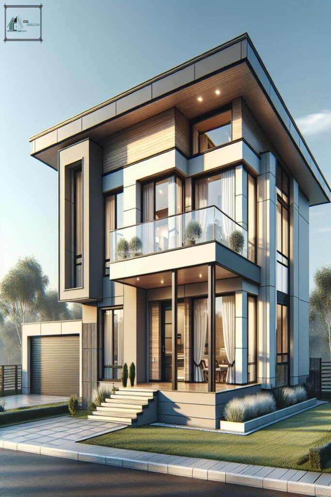
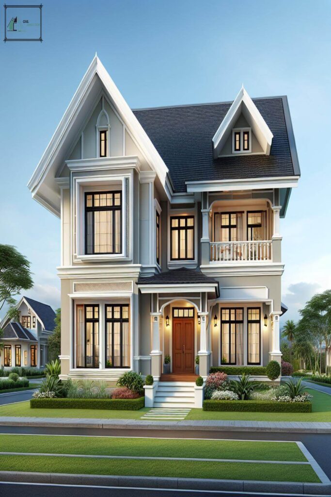

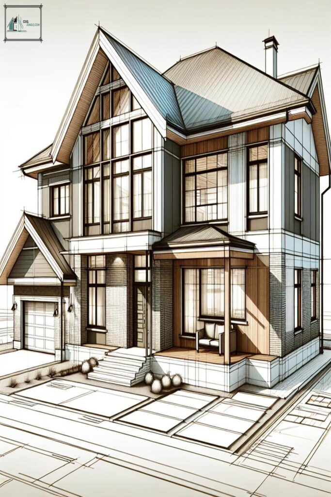
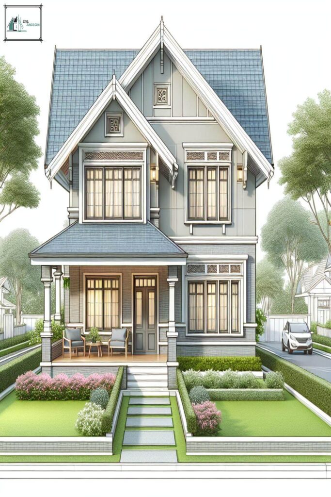
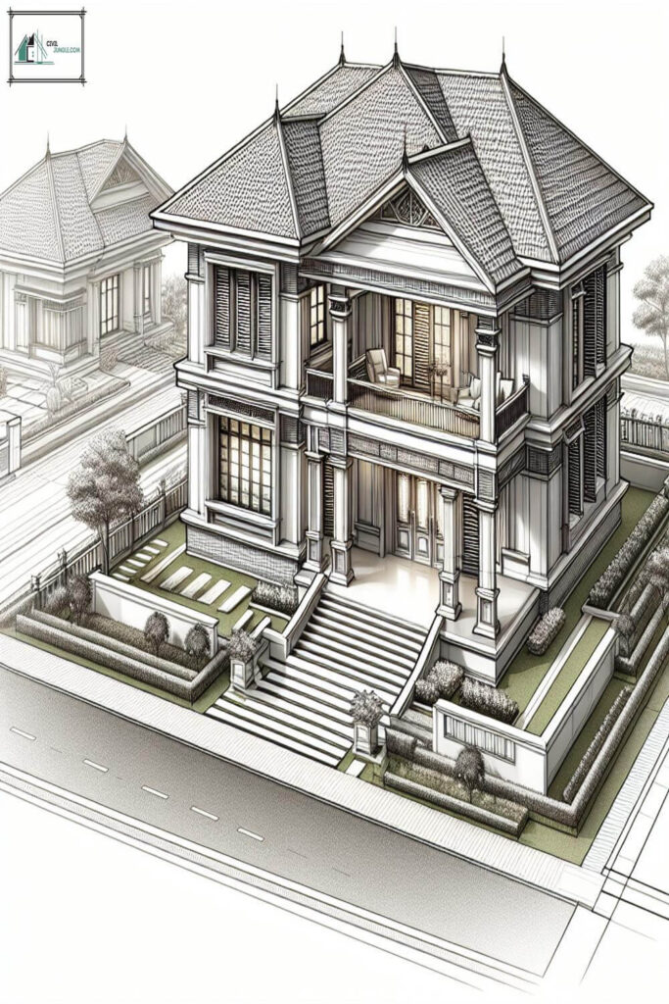
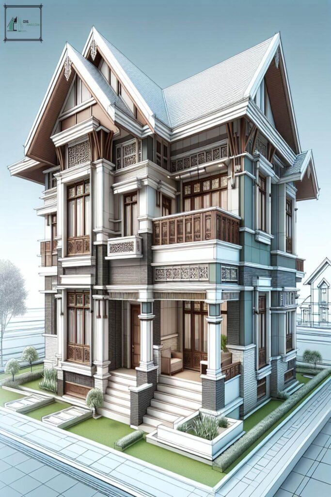

Leave a Reply