What Is a Roll-in Shower?
Important Point
Roll-in shower is apportioned which is designed without any construction of a curb. It generally helps to move in or move out wheelchair smoothly.
Generally, all the other shower has a high curb of 4 inch to 6 inch which helps to separate that place from the rest of the place in the bathroom.
The main purpose of providing this curb is to prevent the shower water to go outside of that place but it prevents the wheelchair which is a very problematic situation.
It helps the whole bathroom in a fully dry situation otherwise the total water will come outside of that place and the whole bathroom will be in a flood situation.
To prevent this flood situation we need to install drains in both shower and bathroom areas. Roll-in showers are designed with enough space for wheelchair and safety equipment & other required equipment are already installed.
Roll-in showers are generally made with fiberglass with a polyester gel coat, acrylic materials, or tiles to cover the walls. At first acrylic sheets are heated and there is a vacuum formed and the material gets thinner in size and loose it’s shape due to the heat. This is the cheapest method among all other methods.
Sometimes, polyester gel coats are sprayed over the mold and a uniform-thickness material is formed. The most expensive way is customization and it fulfills the desired thickness and size of roll material.
Rolls-in showers are generally installed with plywood packing inside. It will help to provide a strong base material and it also prevents the moisture. This type of process is highly recommendable.
The most important thing which you need to remember in your mind is the curb height at the entrance of your shower is need to be lower because of the smooth and easy movement of the wheelchair.
Understanding a Roll-in Shower:
The main purpose of a roll-in shower is too easy movement of the wheelchair. Roll-in shower is the almost same design as walk-in shower but the only thing differentiating two is the curb height. In the rolling shower, the curb height is almost negligible for wheelchair movement but the walk-in shower has high curb height.
The main purpose of providing a curb in the shower portion is to drain out the water properly without getting wet in the other portion of the bathroom. But a roll-in shower curb is not provided for smooth movement of the wheelchair.
Curbs are provided in roll-in showers that’s why there is a high chance of water overflowing. To overcome this situation we recommend to install 2nd drain in the bathroom area. A French drain is the most appropriate for all the catch water draining purposes.
The shape of the roll-in shower is almost the same as the walk-in shower. The design is 3 closed walls and one open portion which is covered with a glass door or shower curtain. You can configure them according to your need.
Most roll-in shower has shower curtain which helps the water keeps inside and does not we the wheelchair. One thing you need to keep in your mind is that the roll-in shower user is a wheelchair person so the overall height of the person is lesser than that of normal people. According to that person you need to fix the soap dishes, diverters, shower height, etc.
Features of Roll-in Bathroom Shower:
The main feature of a roll-in shower is the height of the curb is less than the normal shower because it is used by a wheelchair person.
The soap dishes, diverters, shower height, etc need to be fixed at a lower height. Sometimes, bench sitting is provided in the roll-in shower place if you do not bathe in the shower place.
Roll-in showers are constructed with various types of extra equipment for physically challenged people, those allowing below-
- Shower heads: Shower heads are fixed with a long vertical bar which can be adjusted according to the requirement. Sometimes handheld shower is also fixed with a long hose pipe for easy use of the shower.
- Grab bar: Maximum roll-in showers are constructed with a grab bar which may be horizontal, vertical, or inclined.
- Curb: Generally we try to omit the curb in the roll-in shower but curb provision is a must then we need to provide a 0.25” curb or 0.5” to >0.5” curb provided. For 0.25” curb beveled edge should not be provided but in the 0.5” to >0.5” curb beveled edge is needed to be provided for the easy movement.
- Shower seats: Shower seats are the structure that is used at the time of taking a shower. It is fixed to the wall or rigidly fixed up with screws. It may be folded up when it is not in use.
- Open design: The space roll-in the shower must contain enough space otherwise the wheelchair is banging on the wall.
- Double drain: Generally roll-in shower does not contain a curb, that’s why we need to provide an additional drainage system for the safe drain out of the shower water.
Benefits of Roll-in Shower:
Roll-in shower provides a chance for wheelchair people for taking an independent shower. Roll-in shower is not only for wheelchair people. It can be used by any person.
If you do not like the curb then simply go for the roll-in shower. If you eliminate the curb portion then you can easily go to the shower portion without stubbing your leg because the surface of the roll-in shower and the bathroom are on the same level.
In the roll-in shower, no curb portion’s so you can continue the bathroom floor tiles throughout the shower place but generally, in the walk-in shower, the curb separates the shower place, and different design tiles may use.
Showering head bar is a very important feature of a roll-in shower. By this, anyone can adjust the height of the shower according to their requirement. It is also helpful for showering your pets.
The benefit of installing showering seats is you can sit on them and relaxingly take a shower and after that, it may be fold up. Installing double drains helps to clean your bathroom more rapidly and it is the additional safety against flooding.
Roll-in Shower Maintenance:
Roll in shower process is not very difficult as a walk-in shower just one thing you need to remember is that you need to choose the proper cleansing material for the safety of the roll-in shower paving materials.
Acrylic or gel coat materials should not be used for the cleaning purpose of roll-in the shower because it makes scratches. Regular cleansing materials may be used for cleaning and if you are not sure about that then use it at a small place. Regular soap and water are also used for cleaning purposes.
Generally, stone tiles are used in the shower and they are prone to percolation. So, be sure that what type of cleansing material is used because they may percolate and hamper the cement-grout paste.
Glass cleaner is recommended for cleaning glass doors and mild cleaner is used for roll-in shower windows if any. The most used sealant in roll-in showers is caulk and silicone; so do not use any abrasive type of cleaner because it may remove those particles.
To prevent the growth of mold and mildew; a mold and mildew cleaning spray can be used after the dry condition of the roll-in shower. Corners are the most common place for growing those unwanted substances. The ceiling must be cleaned with a certain interval otherwise mold may grow at those parts too.
How Much Does a Roll-in Shower Cost?
Generally, the price of pre-fabricated roll-in shower units available with existing showers and bathtubs with shower pans & included walls is about $1200 to $5000. The price varies according to the extra kits you buy like seats, grab bars, shower heads, etc.
The shower kits which include grab bars and a shower bench cost $3000. Roll-in shower pieces are available in the market in one, three, and five pieces.
In one piece kit, there is very little chance of leakage but it isn’t easy to squeeze at the doorway and it is the best option for the residential building. It is very easy to install in new construction as well as renovated construction.
Three and five kits are very easy to move in the bathroom but there is a chance of leakage in there. You may also use customize build showers and they have a wide range of prices. Cement paste and plywood are preferred for backing purposes.
Here you need to consider the cost of grout, tile, and labor charges. The cost of this is nearly $5000. If you add a door then you need to pay at least $1000 for a good-quality door.
What’s the Difference Between Walk-in Shower and a Roll-in Shower?
The main difference between a roll-in shower and a walk-in shower is the roll-in shower is mainly designed for a wheelchair person. Roll-in shower has a minimum curb height between the shower floor and the bathroom floor for the smooth movement of the wheelchair.
Sometimes roll-in showers are designed without curbs and it is the easiest for the user. 2nd drains are provided at the entrance of the shower or at the bathroom floor to drain out the excess water from the shower.
Most of the roll-in showers are containing extra things like seating, grab bar, shelves, lower dishes, etc. The size of the roll-in shower is a little bit larger than the walk-in shower because of the space of the wheelchair.
Does a Roll-in Shower Need a Seat?
Generally, the roll-in shower does not need a seat but sometimes seats are mandatory in the roll-in showers. Bolted fixed shower seats are recommended because they can easily be folded up. If you are thinking to build a roll-in shower then discuss it with your architect or contractor.
Standard Roll in Shower Design:
Generally, the shape of a standard roll-in shower is 3 walled rectangular type which is two shorter side walls, one longer side wall & one longer opening. At the opening part, we do not provide any curb.
The design is nearly 60” long and 30” deep. We recommend the roll-in shower must be spacious and square to fit the wheelchair properly.
The outside shower floor space must be very wide and spacious for easy in and out movement of the shower. Roll in showers are built with shower bars and sometimes with a long hose pipe which you can use anywhere in the shower place. Multiple shower heads can be controlled by using the diverter.
Accessible Showers and Bathrooms:
Roll-in showers are generally wheelchair showers that do not have a curb and you can easily move the wheelchair into the shower. Wheelchair access can give you the extra features of your home.
Roll in Shower Grab Bar:
Generally for providing support to the roll-in shower, grab bars are provided. These bars are placed horizontally, vertically, or at any angle. Grab bars are mandatory complaints complaint.
Grab bars are provided around all sides of the roll-in shower and these are mounted 33” to 36” from above the floor level. If the roll-in shower has a shower chair or shower seat then grab bars do not need to be installed.
Roll in Shower Diverter:
The main function of a diverter is to control the flow of water in the shower. It generally controls the water flow and water heads along with the temperature of the water. The setting place is one of thpartstal parts of the setting shower diverter because it can be used by a wheelchair person.
The placing of the diverter should be a height of 38” to 48” above the floor level. You can place the converter at any wall roll-in roll in the shower but try to avoid placing it on the seat side wall. Diverter should be pla at a place where it is easily accessible le from the sitting position
Can a Roll-in Shower Have a Door?
A roll-in shower has a frameless glass door because if the frame is there then it will create a huge problem for the movement of a wheelchair.
Slidindoorsass door is the perfect option for roll-in roll-in showers because it is easy to access for a wheelchair person.
How Do You Keep Water in Roll in Shower?
Roll-in shower has no curb and that’s why water can easily flow from that porch time to rest for the time of the bathroom. To overcome this situation there are a few ways, those allowing below-
Floor pitches must be included in the drain and the water can not spread to the bathroom. Using a long curtain is another good option for the water in line the because curtain pushes the water to the inside and then the drains will carry the water.
If you use a rubber seal at the bottom part of the door then it will prevent the water from flowing outside. Another option is installing 2nd drains which are provided at the entrance of the shower or on the bathroom floor to drain out the excess water from the shower.
Ada Roll-In Shower Dimensions
Must be minimum 60” x 30” from center points of opposing sides. 60” minimum opening from top to bottom. ANSI calls for seat to be provided, optional for ADA. Folding seat placed on side wall no more than 3” from front entry.
What Is a Roll-In Shower?
Roll-in showers, also called barrier-free showers, are designed for people to directly roll into the shower using a shower wheelchair. The shower should be large enough for the wheelchair to maneuver within the stall.
Roll-In Shower Cost
How Much Do Roll-in Showers Cost? In most cases, a roll-in shower can be a prefabricated unit. The cost of the unit itself can run between $750 and $3,000, on average. The cost of installation can run just as much, depending on costs of labor in you area.
Roll-In Showers for Seniors
Roll in showers are a great alternative to traditional baths or showers for the elderly or those with physical limitations. Roll in showers have a surround on three sides and a flat, non-lipped fourth side that is level with the floor—perfect for rolling in a wheelchair quickly and easily.
Transfer Shower Vs Roll-In Shower
There are two types of showers: Transfer showers and roll in showers. Transfer showers are one’s people with mobility impairment will “transfer” onto. Roll-in showers are the ones that a person in a wheelchair will roll their wheelchair into. ADA Section 608.4 requires permanent shower seats in transfer showers.
What Is a Roll-In Shower Hotel?
If you’re short on time, here’s a quick answer to your question: A roll-in shower is a barrier-free shower designed to accommodate individuals with mobility issues, such as those using wheelchairs. Its features include a wide entrance, a flat floor, grab bars, and a handheld showerhead.
Features of Roll-In Bathroom Shower
Roll-in showers, also called barrier-free showers, are designed for people to directly roll into the shower using a shower wheelchair. The shower should be large enough for the wheelchair to maneuver within the stall. Most roll-in showers have bevelled thresholds about 0.5″ high to allow the wheelchair to roll over.
Roll-In Shower Vs Walk-In Shower
A rollin shower is a shower with a floor leveled with the rest of the bathroom, very convenient for wheel chairs. A walk in shower is a normal shower that you walk to enter it .
Typical Walk-In Shower Dimensions
The average walk-in shower in the U.S. measures 60″ x 30″, though size options can vary widely, typically up to 60″ x 42″ for a rectangular shower and 42″ x 42″ for a square one. For smaller bathrooms, most experts recommend a shower enclosure no smaller than 36″ x 36″.
What Is a Transfer Shower in a Hotel?
The point of a transfer shower is to allow a wheelchair user to perform a direct side-to-side transfer into the shower from their wheelchair, but this tiny plastic bench makes that impossible.
Walk-In Shower Meaning
Walk-in showers don’t need a door and are free of curtains and a bathtub, so you can enter them without navigating any steps or obstacles. These modern showers can be partially enclosed with half walls and panes of glass or totally open with no surrounding barriers, offering a unique bathing experience.
What Is an Accessible Tub in a Hotel?
Accessible bathtubs are bathtubs that can be used by people with limited mobility or the disabled. A bathtub can be made accessible for some people by the addition of grab bars or hand grips, or through the use of lifts that lower and raise the bather in the water.
Wheelchair Accessible Shower Dimensions
Standard Roll-in Type ADA Showers (minimum 60″ x 30″ inside dimension) Makes maneuvering in a wheelchair easy, with 60″ x 30″ of accessible shower space. Some jurisdictions require a 60″ x 36″ inside dimension so that caregivers can easily assist.
Water on Floor After Shower
Why do showers leak? The most common cause of leaking showers is building movement, causing the weakening and cracking of grout, and damaging the waterproof membrane under the tiles. This usually occurs between the floor and wall joints of the shower recess.
Like this post? Share it with your friends!
Suggested Read –
- Does a Retaining Wall Need a Footing?
- Types of Stair | Stairs Parts Names & Details
- Difference Between Formwork, Shuttering, Centering, Staging & Scaffolding
- Types of Brick in Brick Masonry English Bond & Flemish Bond | Difference Between English Bond and Flemish Bond
- Detail of Beam Connection | Simple Framing Connection | Semi-Rigid Framing Connection | Rigid Frame Connection
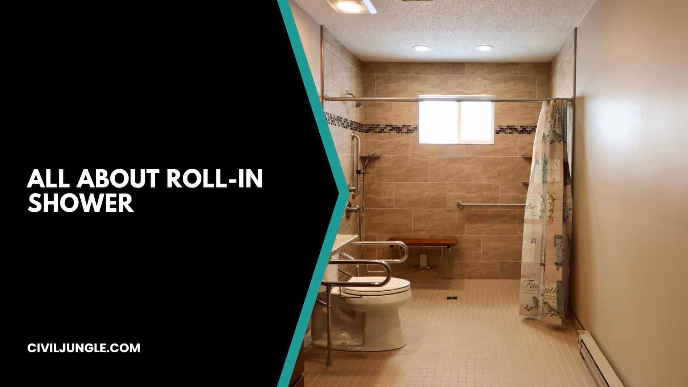
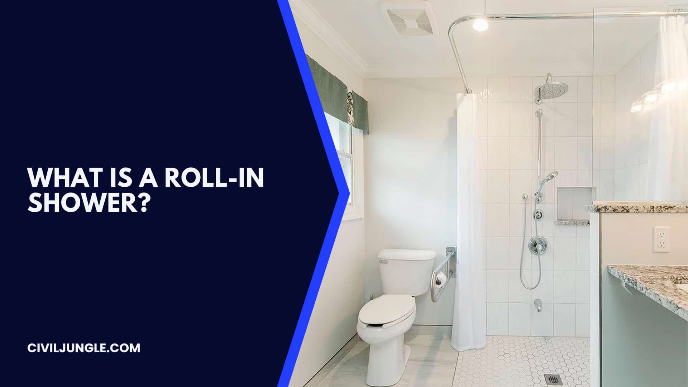
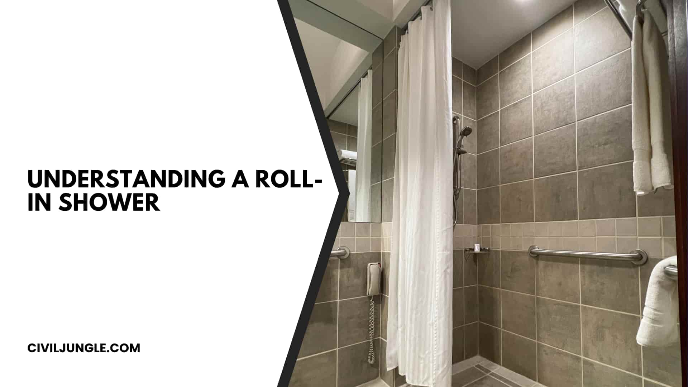
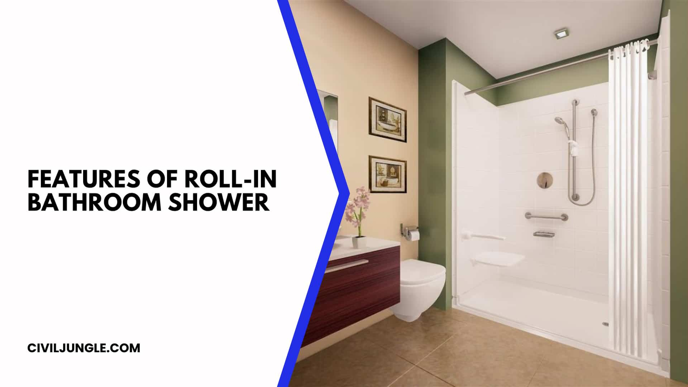
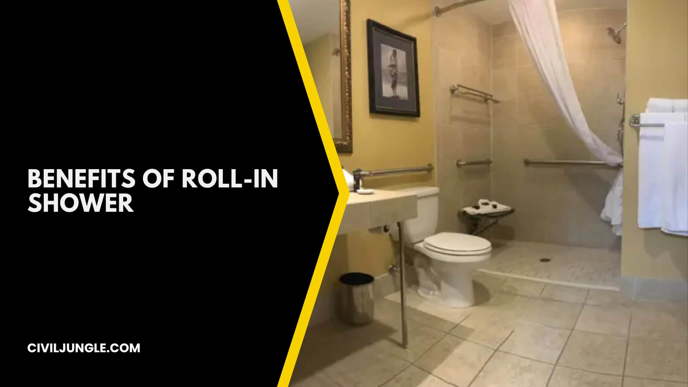
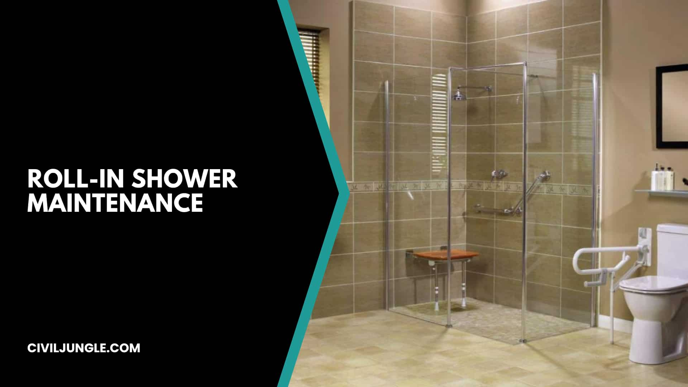
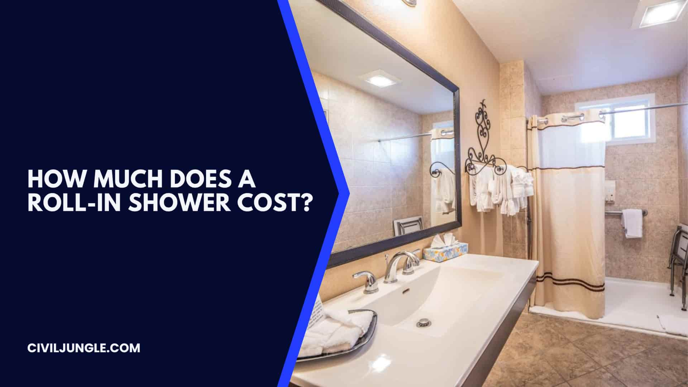
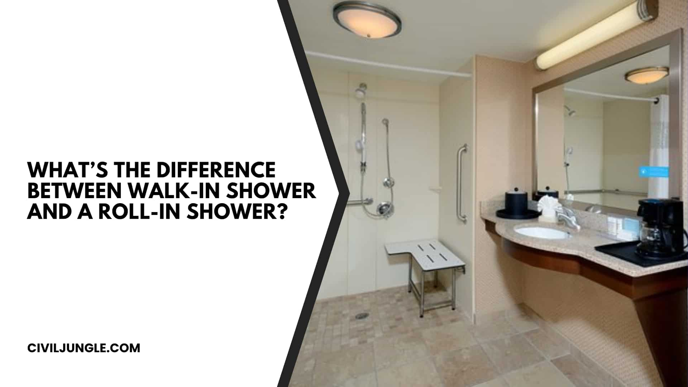
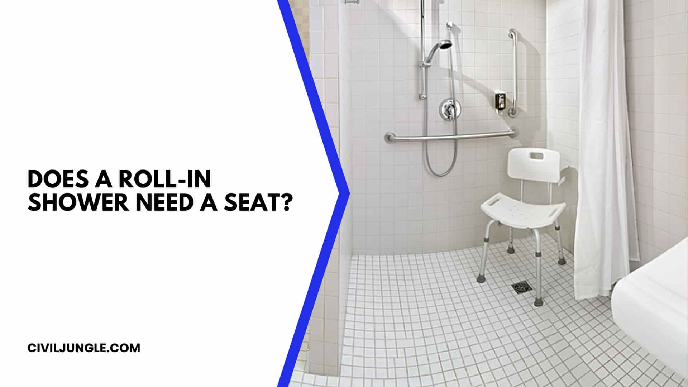
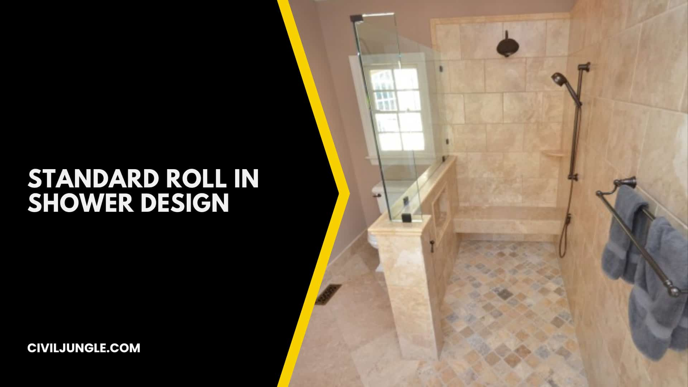
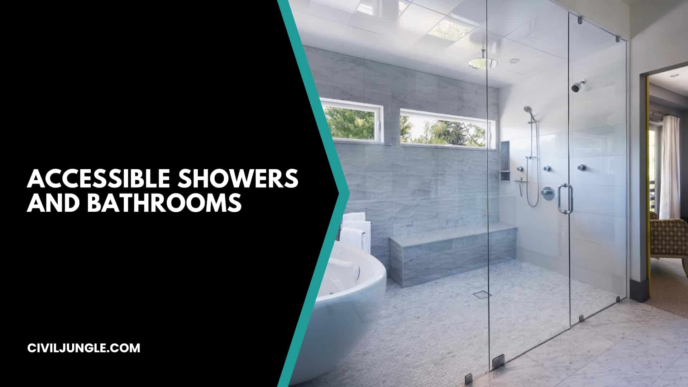
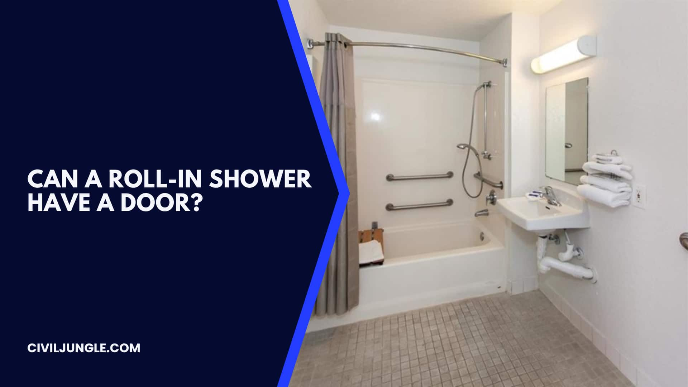
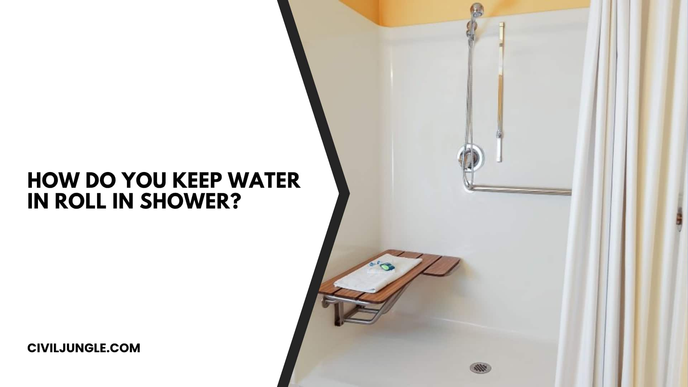

Leave a Reply