Small house design with 2 bedrooms and a gable roof has become increasingly popular in recent years, offering a practical and efficient solution for those looking to downsize or build a smaller home.
This style of house, with its steeply pitched roof and simple, functional layout, not only offers a cozy and inviting living space but also allows for creative use of the available space.
In this article, we will explore the concept of small house design with 2 bedrooms and a gable roof, and how it can be tailored to meet the needs of modern living.
Small House Design With 2 Bedrooms Gable Roof
Important Point
Also Read: Small House Plans 6×7 Meter (20x23Feet) Gable Roof
Also Read: House Design 6×10 Meter (20x33F) With Terrace Roof
Also Read: Decorative Tree Wall Home Design
Also Read:Modern Beautiful Duplex House Design
Small House Design With 2 Bedrooms Gable Roof is a compact and functional residential structure that maximizes space without compromising on style and function.
The design features a simple rectangular footprint with a gable roof, providing a classic and timeless aesthetic.
The exterior of the house is clad in brick or stone veneer, adding a touch of traditional charm.
The gable roof with steeply pitched slopes not only adds visual interest but also provides better rainwater drainage and snow shedding, making it ideal for areas with heavy precipitation.
Walking through the front door, you enter the main living space which includes the living room, dining area, and kitchen.
The open floor plan allows for a seamless flow of natural light and enhances the sense of spaciousness. The living room is decorated with a cozy fireplace, making it the perfect spot to relax and unwind.
The kitchen is equipped with all the necessary amenities such as a refrigerator, stove, and sink, making it functional and practical for daily use. The dining area has an access door to the backyard, allowing for easy outdoor dining and entertaining.
On one side of the main living space is the master bedroom, complete with an en-suite bathroom and a spacious walk-in closet.
The large window in the bedroom not only brings in natural light but also offers a lovely view of the backyard. On the other side of the house is the second bedroom, which can also be used as a guest room or home office.
The exterior of the house has a small covered porch at the front, providing a cozy outdoor space to enjoy a cup of coffee or relax with a book. The backyard can also be used for outdoor activities or as a space for gardening.
Overall, the Small House Design With 2 Bedrooms Gable Roof is a perfect choice for a small family or as a vacation home.
The efficient and simple layout, combined with the use of quality materials, makes it a beautiful and functional space to call home.
Conclusion
In conclusion, small house designs with 2 bedrooms and a gable roof offer a compact and functional living space for individuals or small families.
These designs not only maximize the available space but also provide an aesthetically pleasing look with the use of a gable roof. With careful planning and clever design choices, a small house can feel spacious and comfortable.
Whether it’s for a vacation home, a starter house or a downsized living situation, the versatility and charm of a small house with 2 bedrooms and a gable roof make it a popular choice among homeowners.
So, if you’re thinking of building a small house, consider incorporating a gable roof into your design for a practical and stylish living space.
Like this post? Share it with your friends!
Suggested Read –
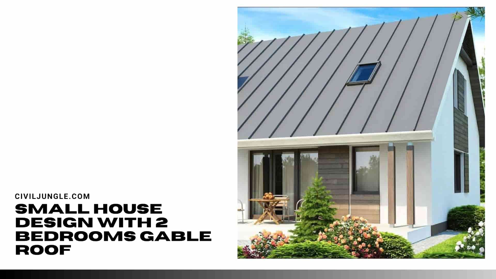
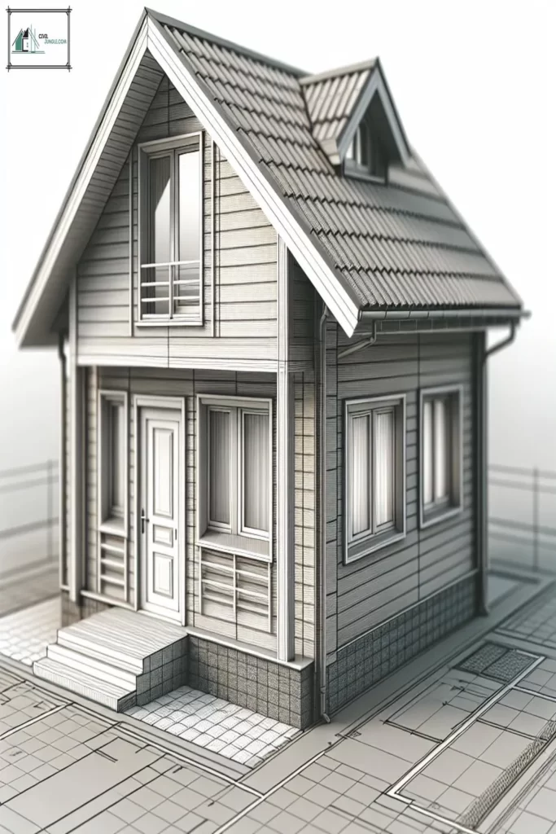
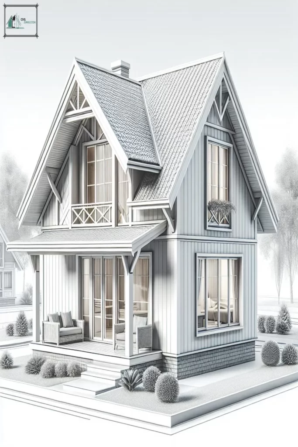
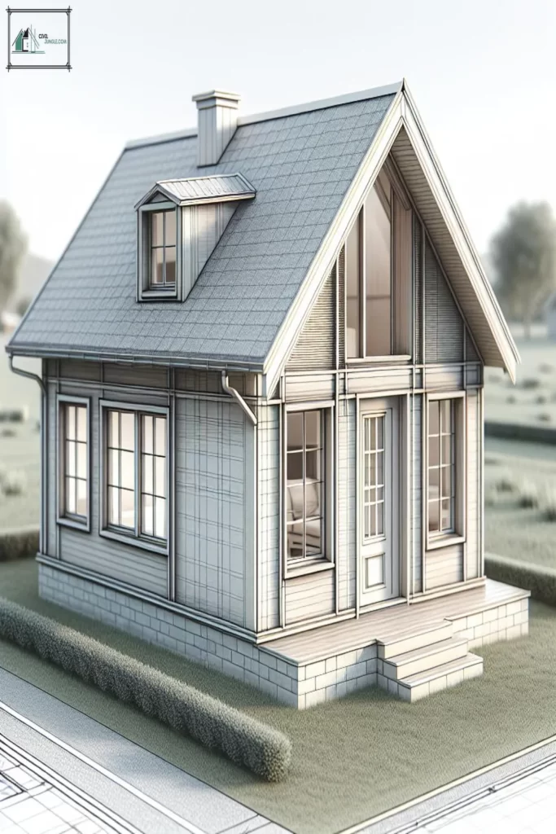
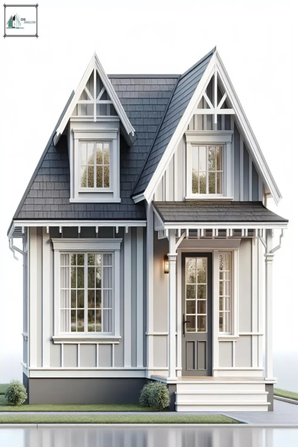
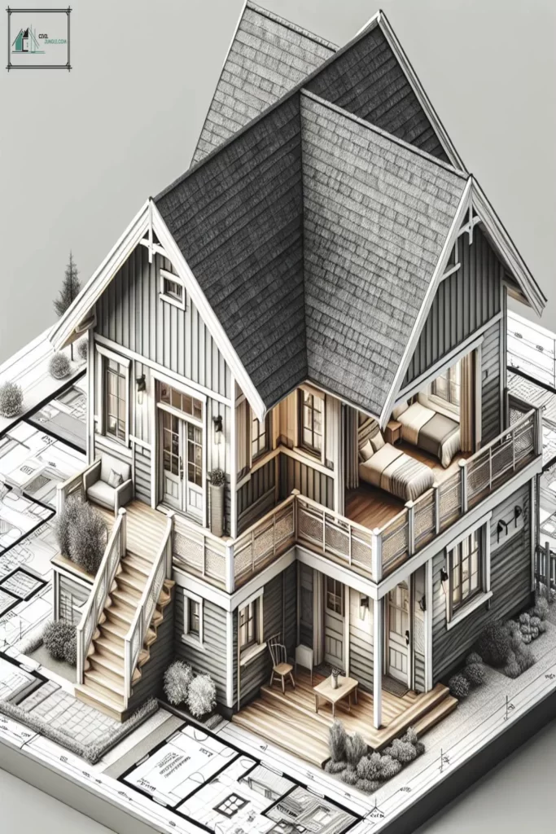
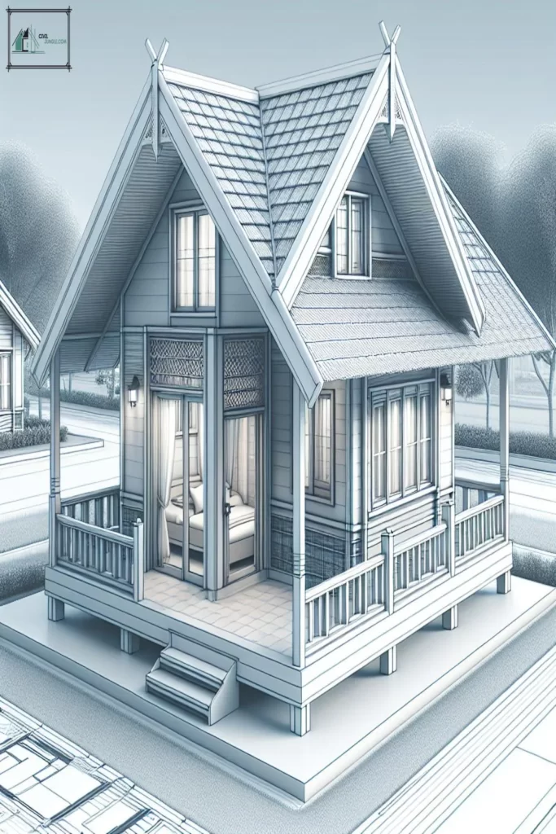
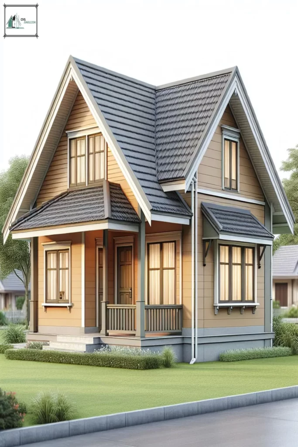
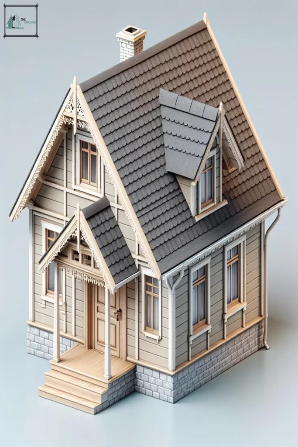
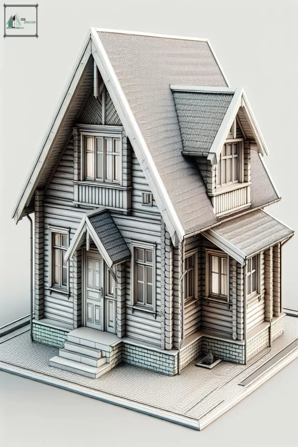
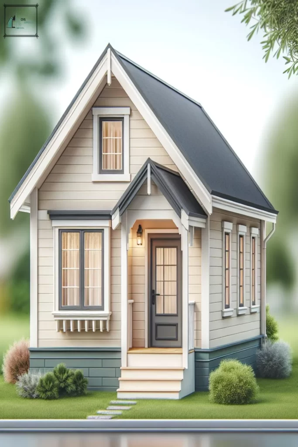
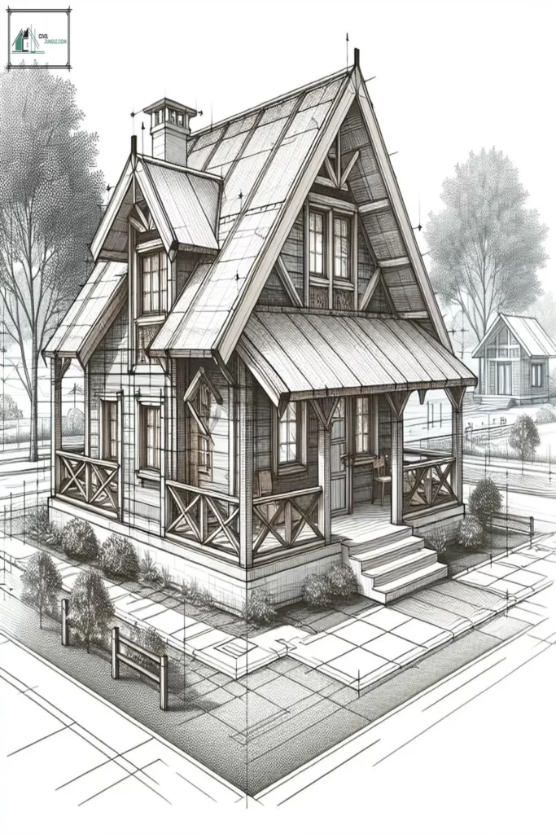
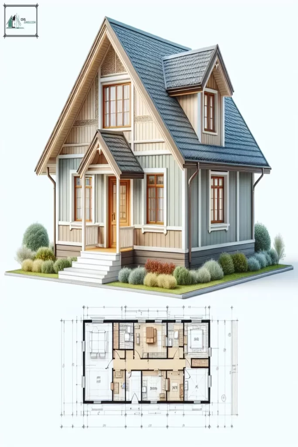
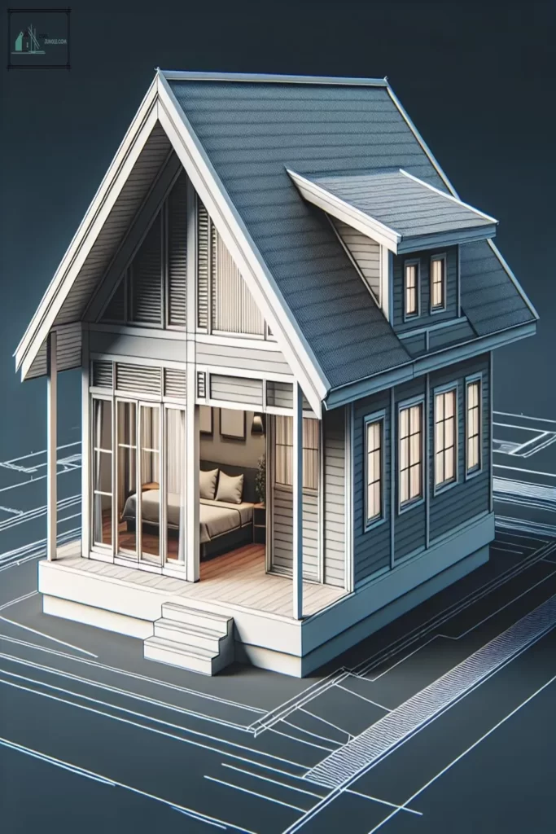
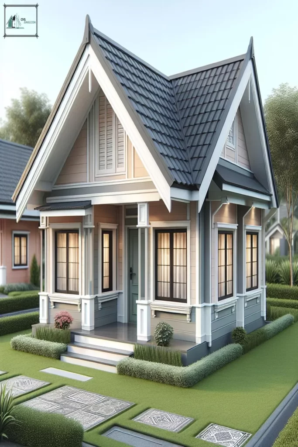
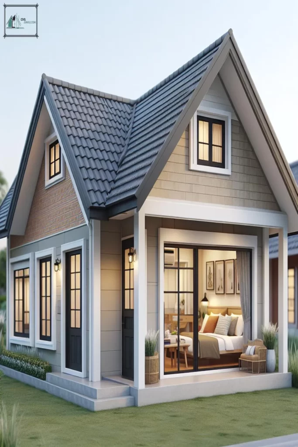
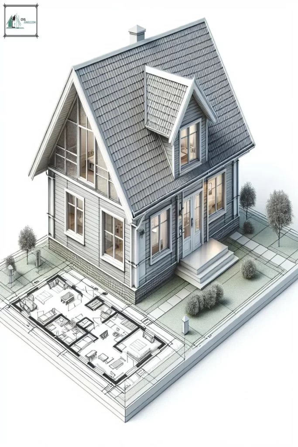
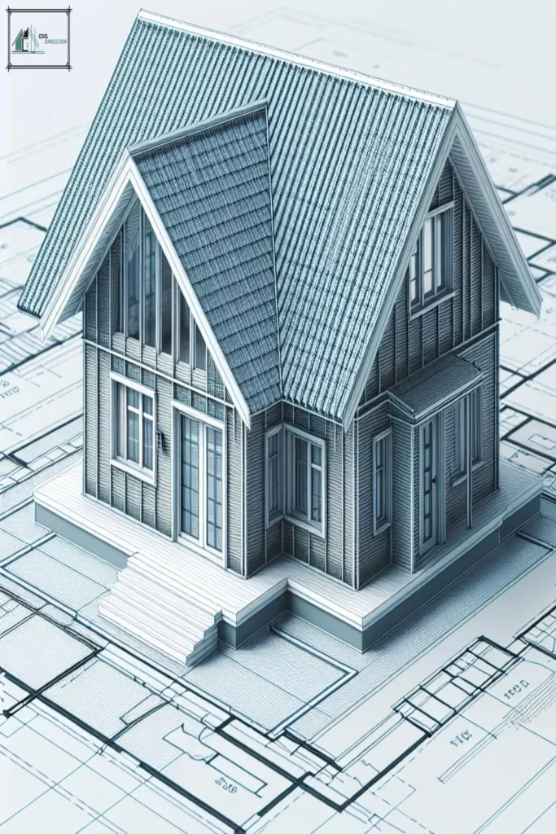
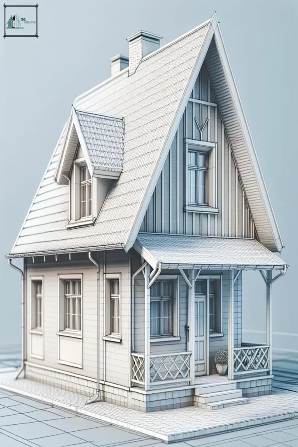
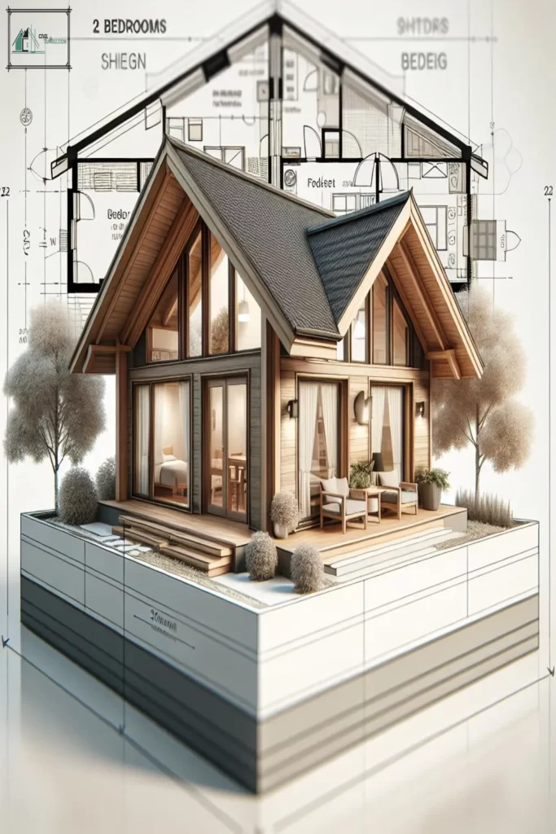
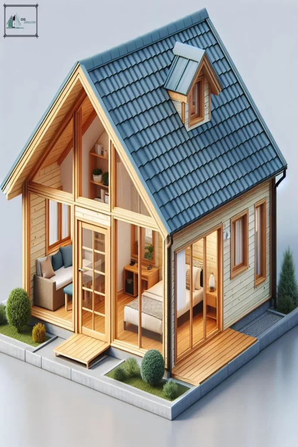
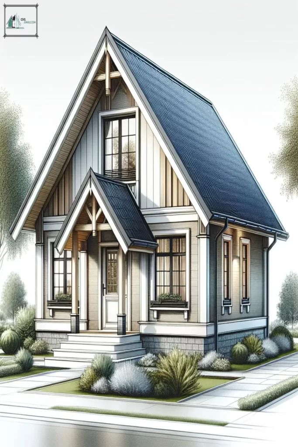
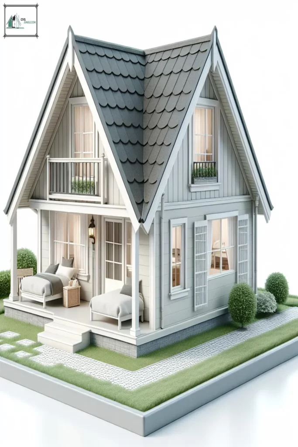
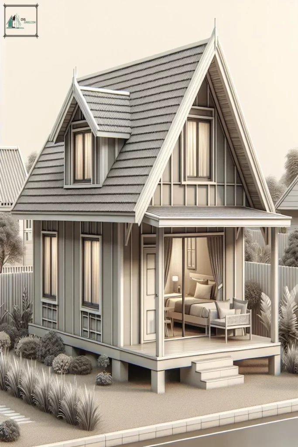
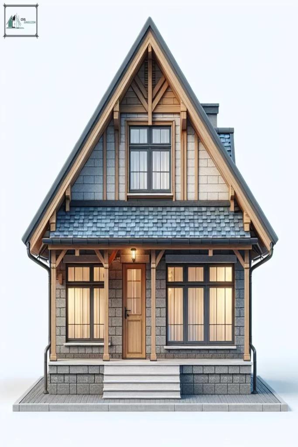
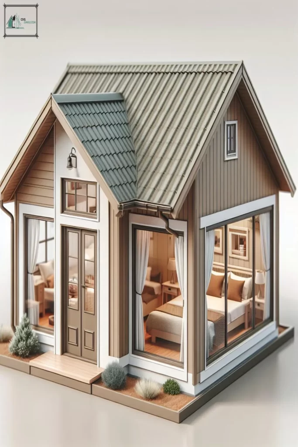
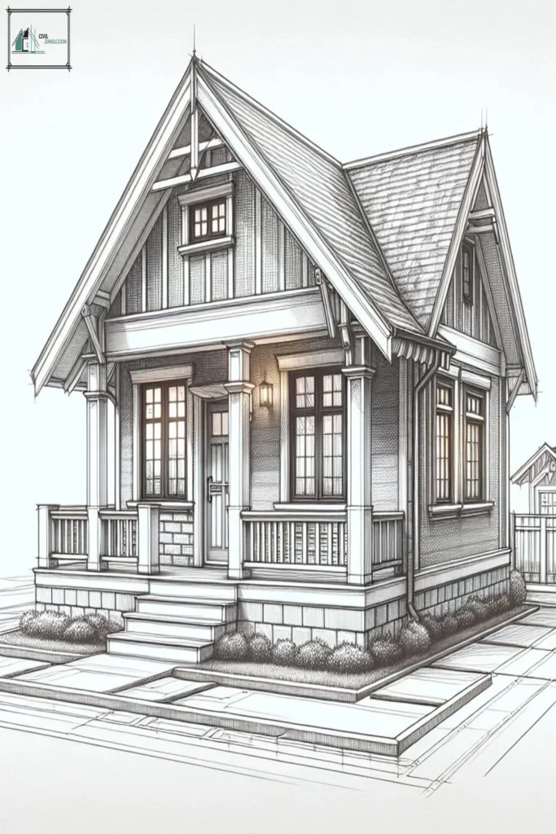
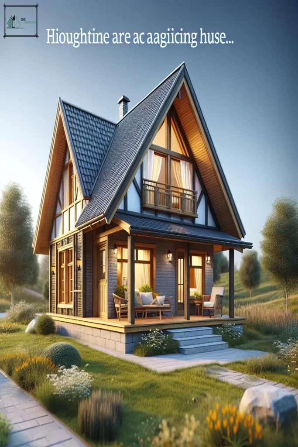
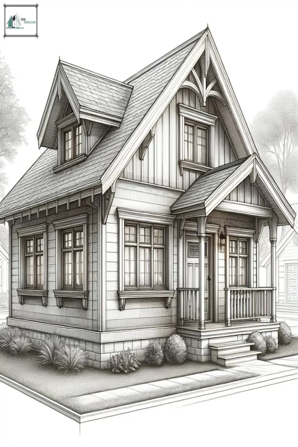
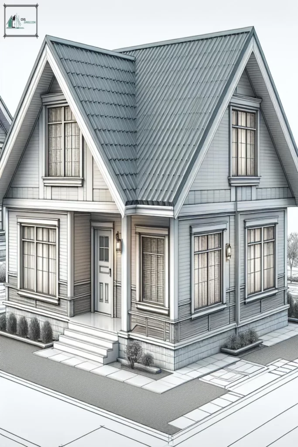
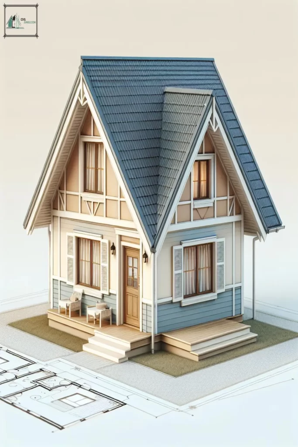
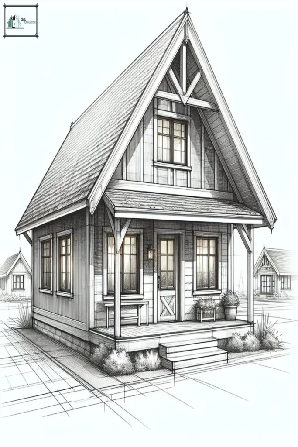
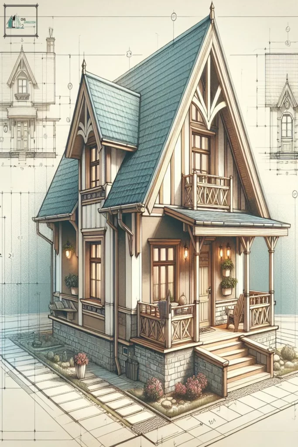
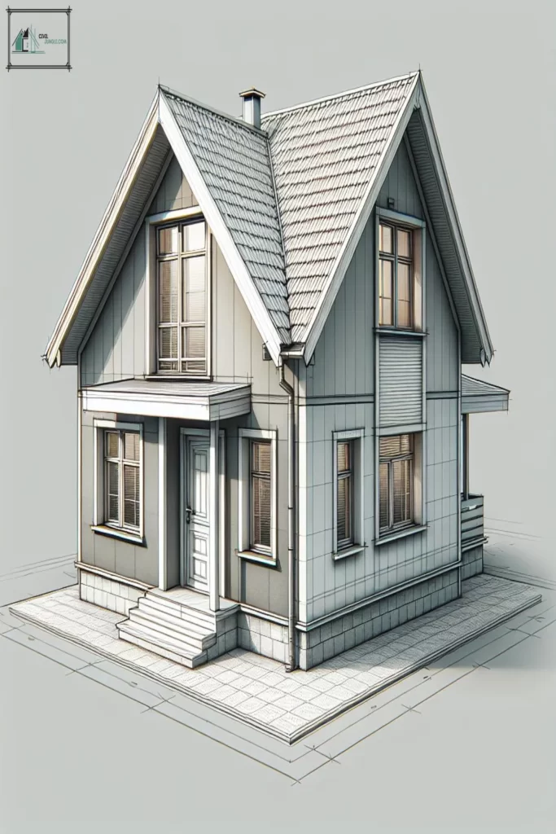
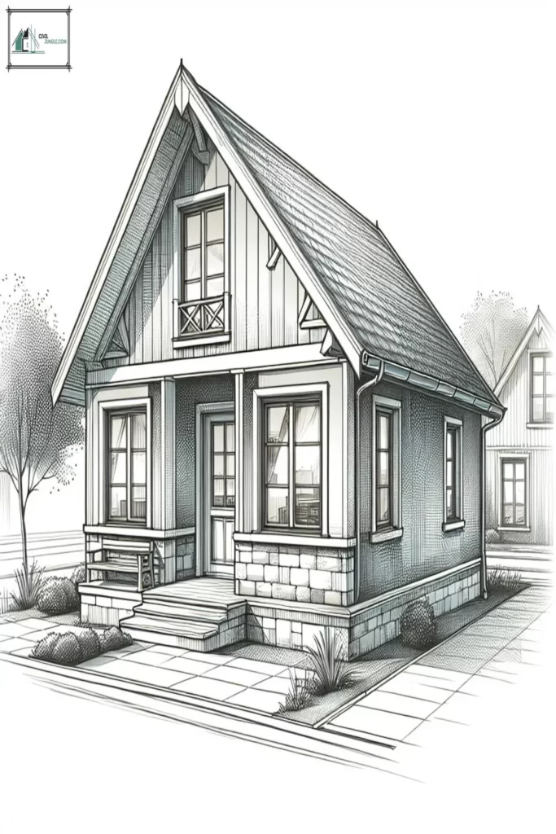
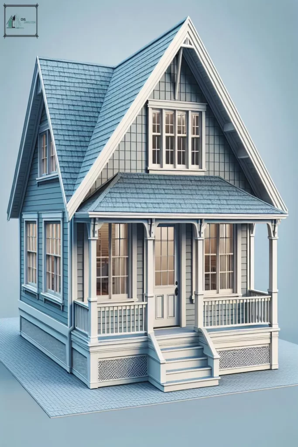
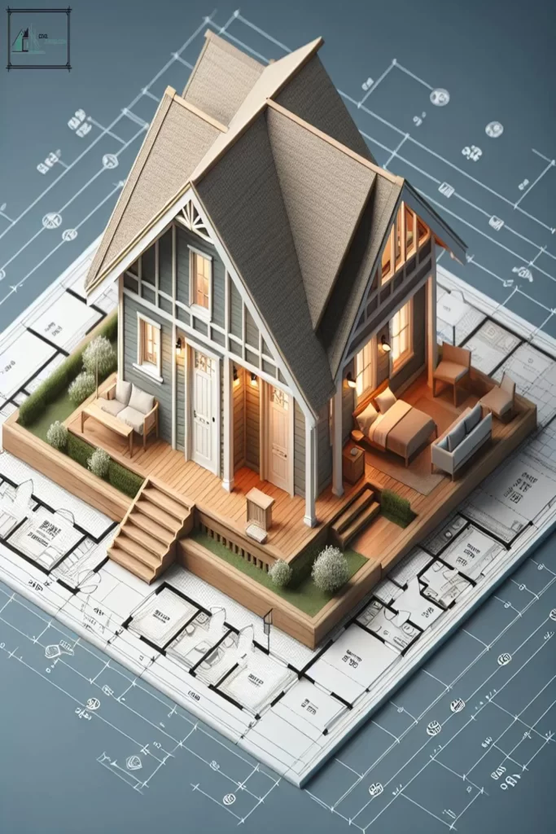
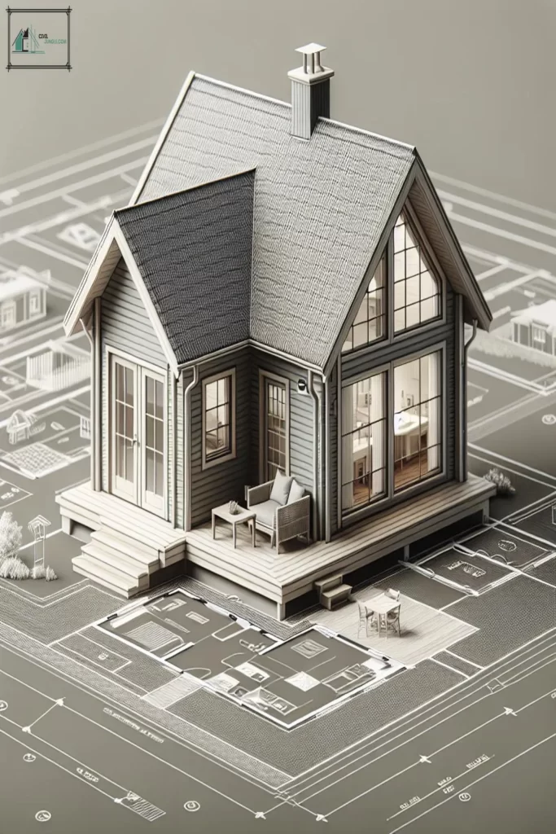
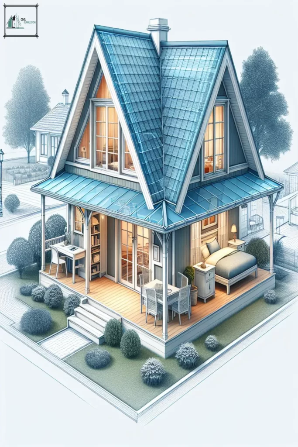
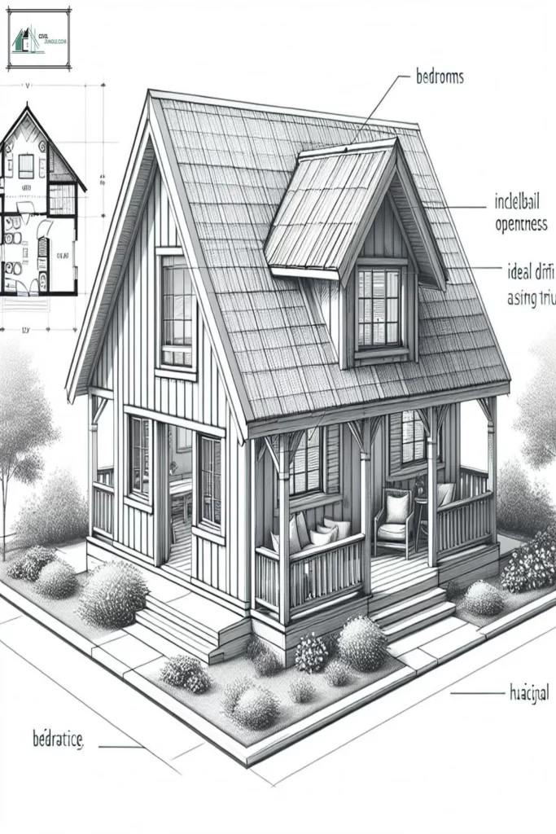
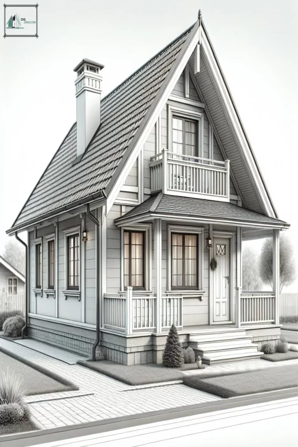

Leave a Reply