When it comes to modern living, small house plans are becoming increasingly popular. Whether you’re downsizing, living alone, or simply seeking a more minimalistic lifestyle, small homes offer numerous benefits such as lower maintenance costs, energy efficiency, and greater sustainability.
In this article, we’ll explore the key considerations, design styles, and room-specific ideas to make the most of your small house.
1. The Benefits of Small House Living
Important Point
Living in a smaller home comes with many benefits that make it a practical and appealing option for various types of homeowners. Here are the key advantages:
- Cost-Effectiveness: Smaller homes are typically less expensive to build, maintain, and furnish. With fewer materials needed for construction and smaller spaces to furnish and decorate, the overall costs are significantly reduced.
- Energy Efficiency: A smaller footprint requires less energy for heating and cooling. This leads to lower utility bills and less environmental impact. Smaller homes often incorporate eco-friendly design features like high-efficiency insulation, windows, and energy-saving appliances.
- Simplified Maintenance: Less space means fewer areas to clean, maintain, and repair. You’ll spend less time on upkeep and more time enjoying your home. Smaller yards also require less maintenance, especially in terms of landscaping.
- Sustainable Living: Small houses tend to use fewer resources in construction and energy consumption, making them an environmentally friendly choice. With more people seeking to reduce their carbon footprint, a small home can significantly contribute to sustainable living.
- Increased Mobility: Many small homes are portable (especially tiny homes), allowing owners the flexibility to relocate with ease, perfect for those who desire a more transient or adventurous lifestyle.
2. Key Considerations When Choosing a Small House Plan
When selecting the right small house plan, several key factors should be considered to ensure that the space meets your needs while maximizing its potential. Here are the most important considerations:
- Space Optimization: In small homes, efficient use of space is critical. It’s essential to think about storage solutions that don’t clutter the space. Built-in shelves, drawers under stairs, and multi-functional furniture (such as sofa beds or dining tables with hidden storage) can help maximize every inch.
- Open-Concept Layouts: A popular design for small houses, open-concept layouts combine the kitchen, dining, and living areas into a single, large space. This design minimizes walls and barriers, which helps to create a sense of openness and flow. It also allows for greater natural light to enter the space, making it feel larger than it actually is.
- Multifunctional Spaces: In a small home, each room should serve multiple purposes. For example, a living room might also function as a home office or guest bedroom. Use flexible furnishings such as fold-away tables or wall-mounted desks. Rooms like the kitchen may also serve as a workspace or dining area, making your home more adaptable to your needs.
- Storage: A lack of storage space is often the biggest challenge in small homes. However, with creative solutions like floating shelves, attic space, under-bed storage, and cabinets with built-in organizers, you can keep everything organized without overcrowding the space.
- Lighting and Ventilation: Small spaces benefit from good lighting and ventilation. Incorporate large windows, glass doors, and skylights to enhance natural light and create a feeling of airiness. This also helps prevent the space from feeling cramped or claustrophobic.
3. Design Styles for Small Homes
The design style of a small house plays an essential role in maximizing its functionality and aesthetics. Here are a few design styles that work particularly well in small spaces:
- Modern and Minimalist: Modern small homes emphasize clean lines, minimal decoration, and functional design. Neutral colors, such as whites, greys, and earth tones, help to create an uncluttered, serene atmosphere. Minimalist furniture is also crucial, as it allows for more open space. These homes often incorporate large windows to allow for maximum natural light, making the home feel larger and more open.
- Farmhouse or Rustic: A cozy, warm style, the farmhouse look incorporates natural wood, exposed beams, and vintage elements. The rustic design focuses on making the space feel grounded and inviting. In small homes, these elements can give a homey, lived-in feeling. Choosing furniture that is both stylish and practical, such as benches with hidden storage or sturdy tables, is key for a rustic small home.
- Eco-Friendly Homes: With sustainability at the forefront of modern design, many small homes adopt eco-friendly features. These can include using sustainable building materials, such as reclaimed wood, bamboo, or recycled metal. Solar panels, energy-efficient windows, and water-saving fixtures further enhance the eco-consciousness of the home. Green roofs and rainwater collection systems can also make a home more self-sufficient and environmentally friendly.
- Industrial: Industrial design focuses on raw materials like concrete, steel, and exposed pipes, combined with minimalist decor. It’s perfect for small homes looking to incorporate an edgy, modern aesthetic. The use of open shelving, exposed brick, and minimalist furniture adds to the industrial feel. These design elements can create an inviting yet rugged atmosphere that maximizes space.
4. Room-by-Room Ideas for Small House Plans
Each room in a small house needs to be designed to make the most of the space, ensuring that it is both functional and comfortable. Here are some room-by-room design ideas:
- Living Room:
- Choose furniture that serves multiple purposes, such as a sofa that can convert into a bed or a coffee table with hidden storage.
- Wall-mounted TVs, shelves, and light fixtures save floor space, making the room feel less cluttered.
- Incorporate mirrors and light colors to reflect light and create a sense of openness.
- Consider sliding or folding doors to divide the space when needed.
- Kitchen:
- Use compact appliances that fit seamlessly into cabinets or walls, such as under-counter refrigerators and stovetops.
- Open shelving or cabinets that reach up to the ceiling can help you store kitchen essentials without taking up too much space.
- Consider a kitchen island that doubles as a counter space and dining area, particularly for small kitchens without a separate dining room.
- Fold-out counters or pull-out pantry shelves can provide additional workspace when needed.
- Bedroom:
- Invest in a bed with built-in storage or drawers underneath to eliminate the need for bulky dressers.
- Lofted or raised beds free up space underneath for a desk, seating area, or additional storage.
- Use vertical space with shelves or wall-mounted nightstands to keep the floor clear.
- Incorporate sliding doors for closets or wardrobes to save space compared to hinged doors.
- Bathroom:
- Use floating vanities, which provide storage but make the room feel more open by allowing more visible floor space.
- Install space-saving fixtures, such as corner sinks, small bathtubs, or walk-in showers with glass enclosures.
- Consider wall-mounted storage units, hooks, or towel racks to save space.
- Mirrors with built-in shelving can double as decorative and functional pieces.
5. Maximizing Outdoor Space
While the focus may often be on the interior of small homes, outdoor spaces are just as important in expanding the usable living area. Here are ways to maximize your outdoor space:
- Patios and Decks: Small homes can benefit from having an outdoor extension like a patio or deck. This can serve as a dining area, lounge space, or an outdoor kitchen, providing additional living space without adding to the home’s footprint.
- Vertical Gardens: For those with limited yard space, vertical gardens are a perfect solution. Install planters or vertical trellises on walls to grow herbs, flowers, or even vegetables. This makes use of unused wall space and adds greenery to your home.
- Balconies and Rooftop Gardens: Small homes with balconies or roofs can turn these spaces into additional outdoor retreats. Whether you set up a small seating area or grow plants, rooftop gardens are an excellent way to enhance your living environment.
- Foldable or Stackable Furniture: When designing outdoor spaces, opt for furniture that is easy to move, fold, or stack. This makes it easier to adapt the space for different activities, such as dining or lounging, while not taking up too much space when not in use.
6. Popular Small House Plans
When considering a small house, there are a variety of plans to choose from, each suited to different lifestyles and preferences. Here are some popular small house plans:
- Studio Apartments:
Ideal for singles or couples, studio apartments are compact, self-contained living spaces that combine the living, dining, and sleeping areas into one open-plan layout. Studio apartments are often under 500 square feet and can be highly customizable. A well-designed studio apartment can feel spacious due to clever use of furniture and design elements like multi-purpose furniture, sliding walls, and vertical storage solutions. - Cottages and Cabins:
Small cottages and cabins are perfect for those seeking a cozy, rustic escape. These homes typically feature one or two bedrooms, an open living space, and a small kitchen. Their charm lies in their simplicity, with exposed wood, stone features, and large windows to bring in natural light. They often blend in beautifully with nature, making them ideal for vacation homes or weekend getaways. - Tiny Homes:
Tiny homes have become a trend in recent years, often smaller than 500 square feet. These homes are designed for those looking for an ultra-minimalist lifestyle, and they often incorporate creative space-saving solutions, such as lofted sleeping areas, fold-down furniture, and built-in storage. Tiny homes are versatile, portable, and typically eco-friendly, as they often use sustainable materials and energy-efficient systems. These homes can be used as primary residences or secondary housing like guest homes or vacation properties. - Modular Homes:
Modular homes are prefabricated off-site and then assembled on location. They are known for their efficient construction and can be customized to suit a variety of tastes and needs. Modular homes often have a modern design with open floor plans, making them a great choice for those who want a quick, affordable, yet stylish small home. They are highly versatile and can be configured with one or more stories depending on the homeowner’s needs. - Ranch-Style Homes:
Ranch-style homes are one-story houses that provide easy accessibility and comfort. These homes usually have an open-concept layout, featuring large living spaces and an easy flow between rooms. Ranch homes can be designed to fit on smaller lots, making them a popular option for people looking for single-floor living without sacrificing space or functionality. They are often seen with large windows that connect the indoors to the outdoors.
7. Cost Considerations for Small House Plans
One of the major appeals of small houses is their cost-effectiveness. The financial benefits extend beyond just the initial cost of construction. Here are the cost-related aspects of small house plans:
- Lower Construction Costs:
Smaller homes require fewer materials to build, which naturally lowers the construction costs. For instance, fewer square feet mean less labor, less foundation work, and fewer materials for the roof, walls, and flooring. Many small house plans also use simpler construction techniques, which further reduces costs. - Energy Savings:
With a smaller footprint, smaller homes are more energy-efficient, requiring less power to heat or cool the space. Many small house plans include energy-saving features, such as better insulation, high-efficiency appliances, and energy-efficient windows. This results in long-term savings on utility bills, as small houses typically cost less to operate than larger homes. - Maintenance and Upkeep:
Smaller homes are easier and cheaper to maintain. For example, cleaning takes less time and effort, and the likelihood of needing repairs is reduced due to the smaller scope of the home. Additionally, smaller yards require less landscaping and upkeep. Fewer rooms mean less furniture and fewer fixtures to maintain, leading to a reduction in overall upkeep costs. - Affordable Customization:
Because small homes often come in basic designs, there is more room to add personal touches without breaking the bank. Homeowners can incorporate budget-friendly customization options like DIY projects or choosing less expensive finishes, such as laminate flooring or recycled materials. - Lower Property Taxes:
The smaller the home, the lower the property taxes. Because property taxes are often based on the size and value of the home, smaller homes typically cost less to maintain in terms of tax payments.
8. Maximizing Space in Small House Designs
Small homes require a high level of creativity when it comes to utilizing every inch of space. Here are strategies to maximize space in your small house:
- Vertical Storage:
Use wall space for storage solutions like shelves, cabinets, and hooks. This not only keeps the floor clear but also frees up valuable real estate for living and entertaining. Wall-mounted storage and floating shelves are ideal for keeping things organized without consuming floor space. - Multi-Functional Furniture:
Opt for furniture pieces that serve multiple purposes, such as a sofa that transforms into a bed, a dining table with built-in storage, or a coffee table with drawers. Murphy beds or fold-out desks are also great solutions for turning a living room into a guest room or office space when needed. - Lofted Spaces:
If ceiling height allows, consider lofted spaces for sleeping or storage. Lofted beds can free up floor space for a desk, lounge area, or additional storage, making the most of the available space in a small room. - Sliding or Pocket Doors:
Regular hinged doors can take up a lot of space when they swing open. Sliding or pocket doors are great alternatives that don’t interfere with the flow of the room. This helps conserve space and can add a more modern, clean look to your home. - Light Colors and Mirrors:
Light-colored walls, furniture, and flooring can make a small space feel larger and more open. Additionally, mirrors reflect light and create the illusion of a bigger space. Consider using mirrors to open up smaller areas and make them appear more expansive. - Open Shelving:
Open shelving in the kitchen, bathroom, or living areas allows for easy access to essentials while maintaining an airy, open feel. This is particularly effective in areas where you might otherwise use bulky cabinetry.
9. Design Features to Maximize Natural Light
In a small house, natural light can make all the difference in how spacious and comfortable the home feels. Here are some key design features to bring more light into your small home:
- Large Windows:
Installing large windows or glass doors in your small home allows natural light to flood the space. Floor-to-ceiling windows or sliding glass doors that lead to an outdoor space can help open up a room, making it feel larger and more connected to nature. - Skylights:
Skylights are an excellent option for bringing light into darker spaces, such as bathrooms, hallways, or areas without many external walls. They allow for a steady flow of natural light and help ventilate the space as well. - Open Floor Plans:
Open-concept designs with fewer walls allow light to travel more freely through the home. This design makes small spaces feel more airy and spacious. The openness creates a seamless connection between the kitchen, dining, and living areas, promoting better flow and more light. - Glass Walls or Partitions:
Instead of solid walls or doors between rooms, consider using glass walls or partitions to allow natural light to travel throughout the house. These are especially useful in the bathroom, kitchen, or office areas where you want to maintain a sense of separation without cutting off the light. - Reflective Surfaces:
Incorporating reflective materials like polished metals, glass, or mirrors can help bounce light around the room. Reflective surfaces amplify the natural light entering the home and give the appearance of greater space.
10. Sustainable Features for Small Homes
Sustainability is a key consideration in the design of many small homes. Here are a few sustainable features that can be incorporated into a small house plan:
- Energy-Efficient Appliances:
Small homes often incorporate energy-efficient appliances that consume less electricity or water. Look for appliances with high energy ratings, such as refrigerators, washers, and dishwashers that use minimal power while still performing well. - Solar Panels:
Installing solar panels on the roof of a small house can help reduce energy costs. Even in smaller homes, solar energy systems can provide significant savings on electricity bills and lower your home’s carbon footprint. - Rainwater Harvesting:
A rainwater harvesting system can be used to collect and store rainwater for non-potable uses, such as landscaping, cleaning, or flushing toilets. This helps conserve water and reduces reliance on municipal water systems. - Sustainable Building Materials:
Use eco-friendly building materials such as bamboo flooring, reclaimed wood, or recycled steel. These materials are not only environmentally friendly but also often more affordable than traditional construction materials. - Green Roofs:
If the home has a flat roof or is designed for an outdoor space, a green roof can provide insulation, reduce heat absorption, and even create a small garden. Green roofs help manage stormwater, improve air quality, and provide additional green space in urban environments.
Conclusion
Small house plans offer a practical, sustainable, and cost-effective solution for modern living. Whether you’re looking to downsize, reduce your carbon footprint, or create a more minimalist lifestyle, a well-designed small home can meet all your needs.
From maximizing space and functionality to choosing the right design style, there are plenty of creative options for making a small house feel comfortable, stylish, and truly your own.
Like this post? Share it with your friends!
Suggested Read –
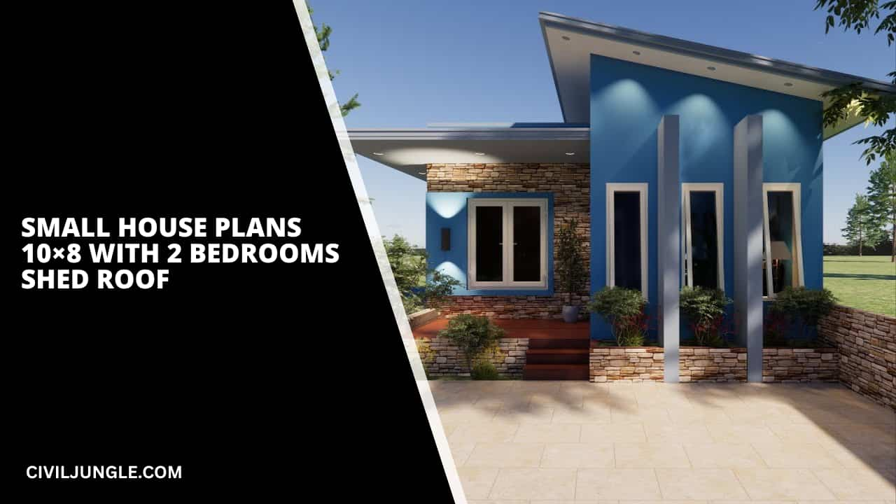
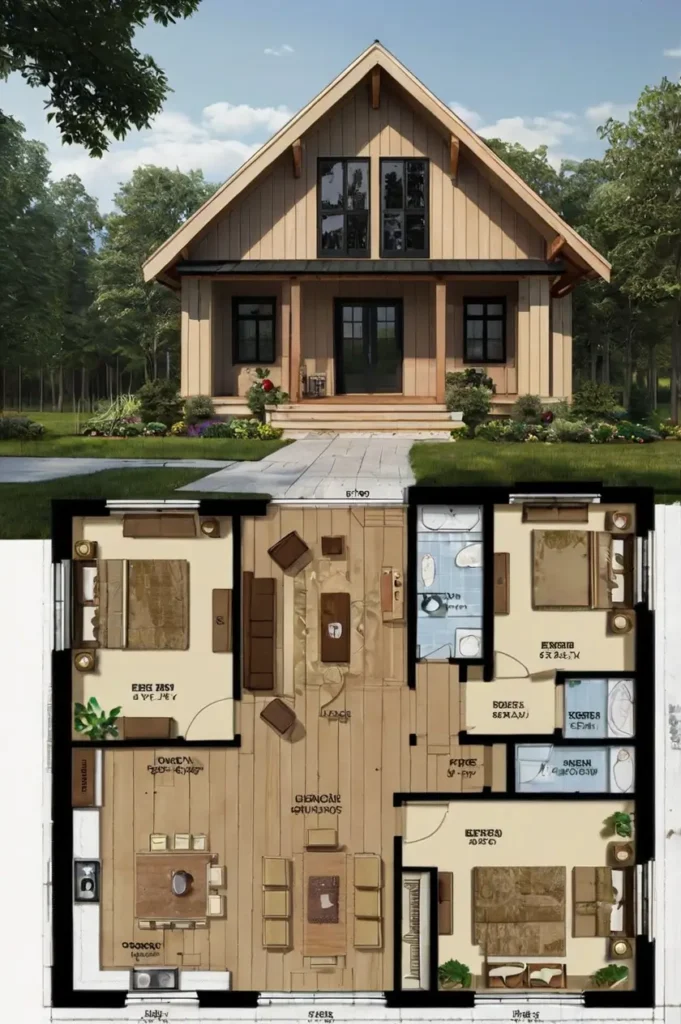
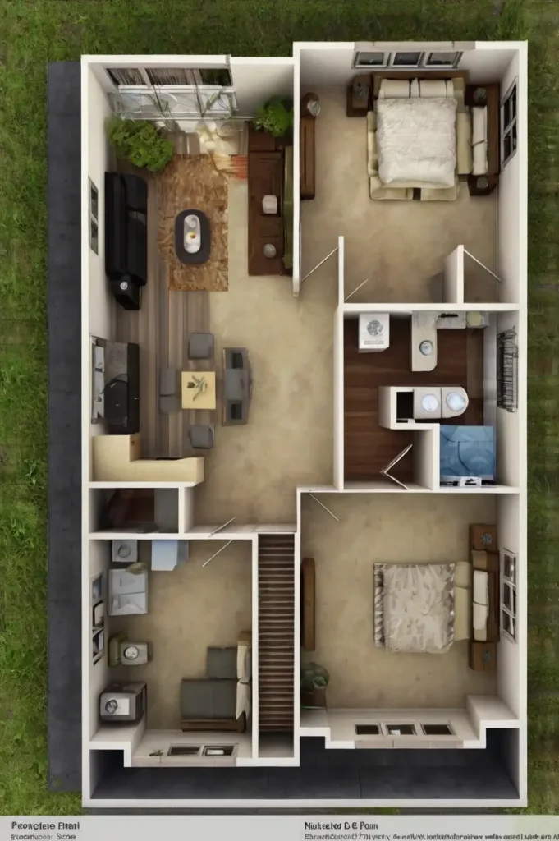
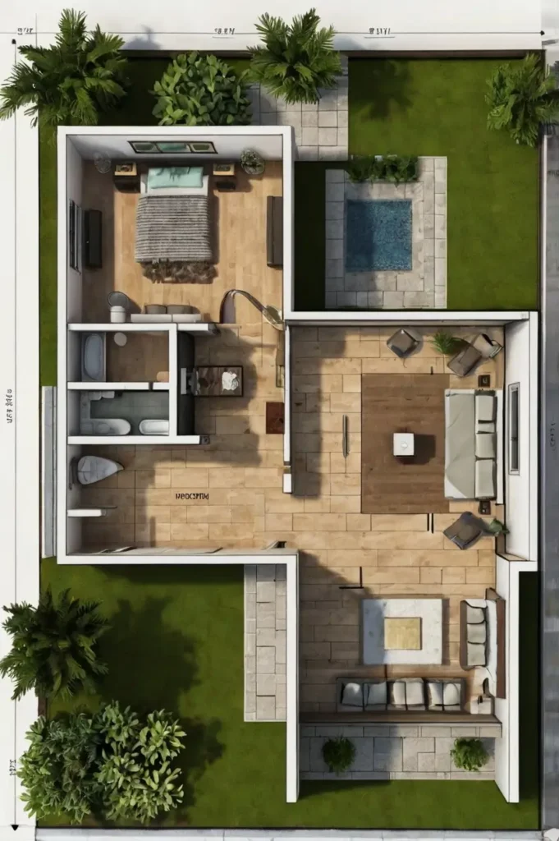
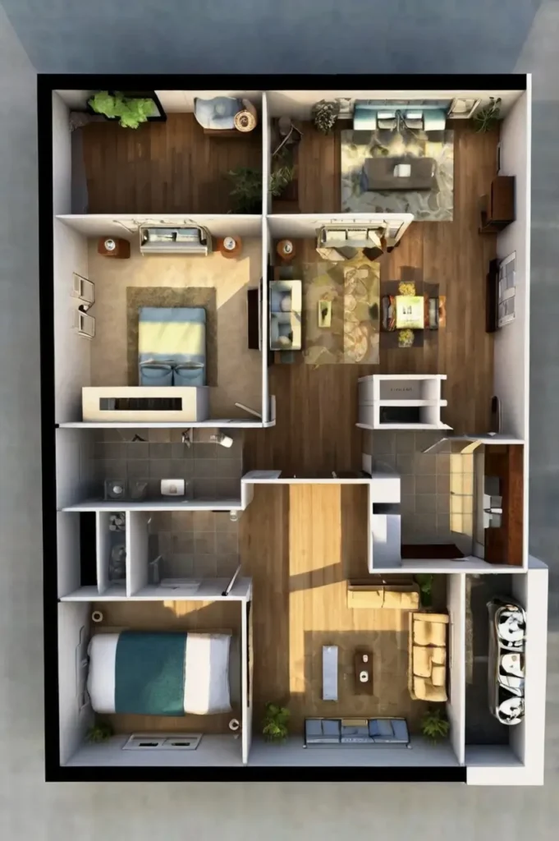
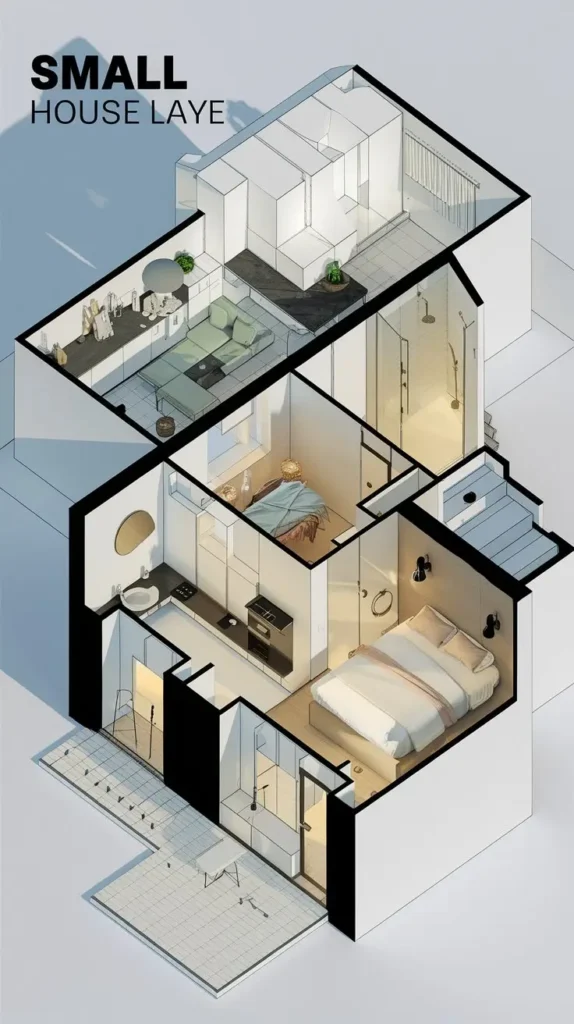
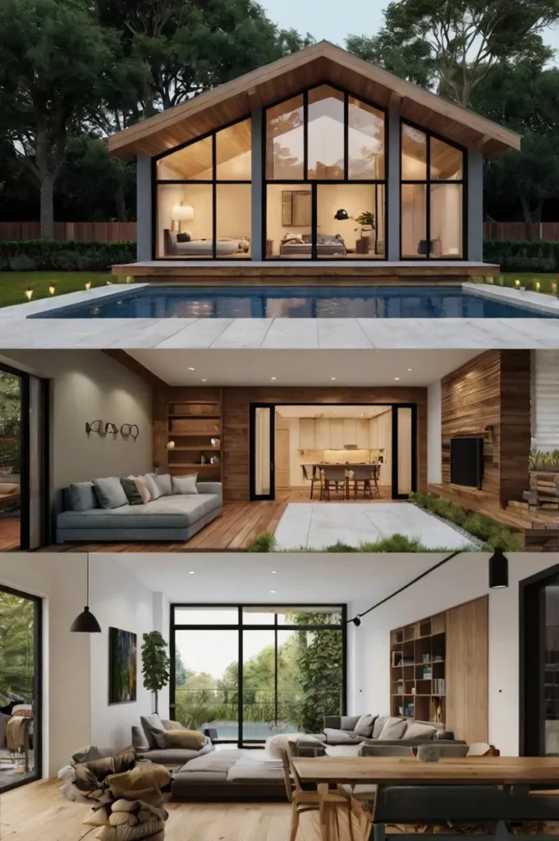
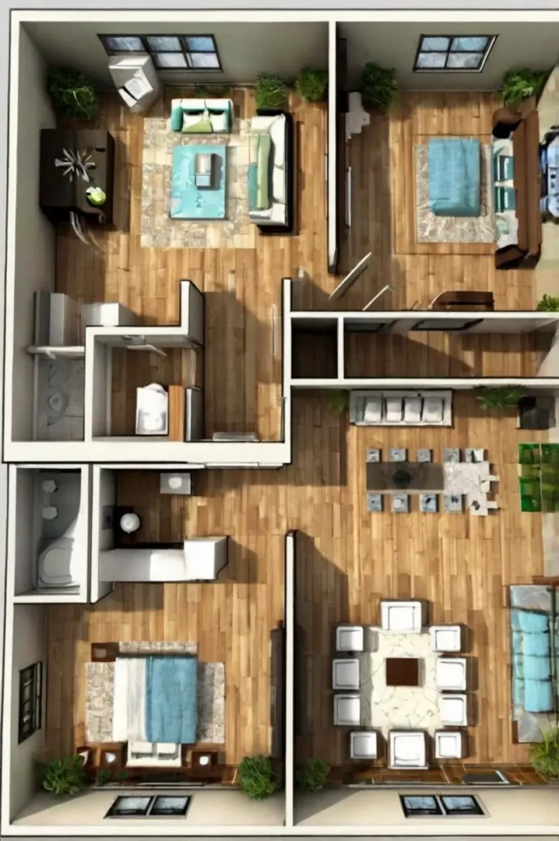
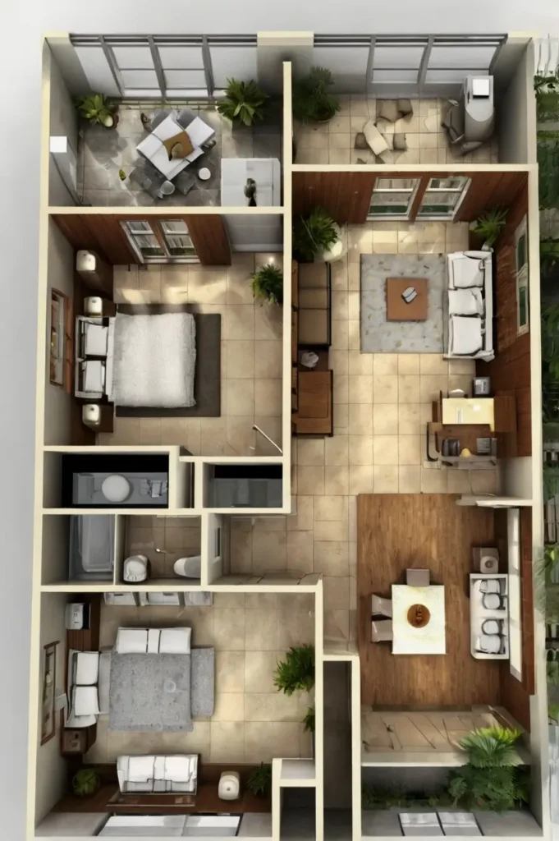
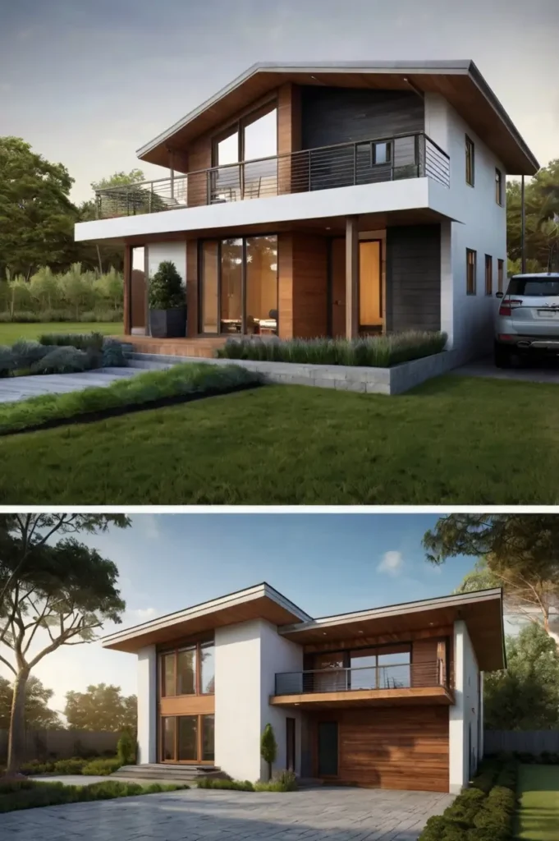

Leave a Reply