Types of Staircase
Important Point
- The stairs may be built with wood, concrete masonry, or cast iron.
- Wooden stairs are not safe because of the danger of fire.
- But they’re used in unimportant buildings to access small areas on the upper floors.
- Cast iron or steel stairs into the spiral forms were used generally to reduce the staircase area.
- In many residential buildings, masonry stairs are also used.
- Reinforced concrete stairs are very generally used in all types of buildings.
Based on the shapes stairs may be classified as(Staircase Types) :
- Straight Stairs
- Dog Legged Stairs
- Well or Open-Newel Stairs
- Geometrical Stairs
- Spiral Stairs
- Bifurcated stairs
- Turning Stairs
- Circular Stair
Also, read: IS Code for Civil Engineer [Q&a]
#1. Straight Stairs
- If the space available for the staircase is long and narrow, straight stairs may be provided.
- Such stairs are generally used to give access to a porch or as emergency exits to cinema halls.
- All steps are in one direction. They may be provided in a single flight or in two flights with a landing between the two flights as below fig.
#2. Dog Legged Stairs
- It consists of two straight flights with a 180° turn between the two. They are very gently used to give access from floor to floor. as per below fig. shows this arrangement of steps in such stairs.
Also, read: First Angle Projection & Third Angle Projection Symbol (Orthographic Projection)
#3. Well Newel Stairs
- Well Newel Stairs also know Open-Newel Stairs
- It differs from dog legged stairs such as that in this case, there are 0.15 m to 1.0 m gaps between the two adjacent flights. As per below fig. shows a typical open newel stair.
#4. Geometrical Stair
- This types of stair is the same as to the open newel stair except that well-formed between the two adjacent flights is curved. The handrail provided is continuous.
Also, read: What Is Raft Foundation | Types of Footing | Detail of Raft Footing
#5. Spiral Stairs
- These stairs are generally used as per emergency exits. It consists of a central post supporting as series of steps arranged in the form of a spiral.
- At the end of the steps, a continuous handrail is provided.
- Such as stairs are provided where space available for stairs is very much limited. As per below fig. shows this typical spiral stair. Steel, Cast iron, or R.C.C. is used for building these stairs.
#6. Bifurcated stairs
- Apart from open newel and dog-legged types turns, stairs may turn in various forms.
- They depend upon the available space for stairs. Quarter-turned half turned with few steps in between, and bifurcated stairs are some of such turned stairs. As per below fig. shows a bifurcated stair.
Also, read: What Is a Bar Bending Schedule | Preparation as Per Bs 4466 | Tolerances as Per Bs 4466
Parts of Staircase, Parts Names & Details
- Step
- Tread
- Riser
- Nosing
- Starting step or Bullnose
- Banister, Railing or Handrail
- Volute
- Gooseneck
- Core rail
- Easings
- Baluster
- Newel
- Finial
- Base Rail or Shoe Rail
- Fillet
- Landing
- Going
- Winders
- String or Stringer
#1. Step
- A flat surface, especially one in a series, on which to place one’s foot when moving from one level to another. all step is composed of tread and riser.
Also, read: Difference Between One Way Slab and Two Way Slab | What is Slab
#2. Tread
- Tread is a scrap of the stairway that’s stepped in. It’s the top or flat surface to press beneath the feet.
- It’s trodden on while climbing or descending the staircase.
- It’s constructed to the same thickness as another floor. There’s always one fewer tread than risers at stairs.
- The general horizontal distance of the stairs is going to be the number of threads added together.
- The horizontal projection of a step in a staircase is called tread. It is also known as going
- In residential buildings, the tread length provided is 250 mm while in public buildings maximum length 270 mm to 300 mm.
- The following empirical formula is used to decide rise and tread:
- 2R + T > 550 mm but < 700 to 600 mm
- where R is a rise in mm, and T is tread in mm.
#3. Riser
- This riser is the vertical portion between each tread on the stair.
- Not all stairs have risers. The rise-less steps are called the open thread.
- Open riser stairs have grown in popularity Recently years. Closed tread stair has risers included.
- This vertical board forms the face of the step, also forms the space between one step and the next.
- Rise provided could be uniform. It is normally hight 150 mm to 175 mm in residential buildings while it is kept between hight 120 mm to 150 mm in public buildings.
- However, in commercial buildings, more rise is provided from the consideration of the economic floor area.
#4. Nosing
- Nosing is the flat protruding edge of a stair at which most foot traffic occurs.
- Mostly, it’s the half curved molding fixed into the ends of those threads exposed at a half that covers where the balusters fit into the treads.
- Nosing is the border of the tread projecting beyond the face of the riser and the face of a cut string. This is the place where the thread above a riser overhangs it. Sometimes, the tread may not have a nosing.
Also, read: What Is EDM in Surveying | Types | Errors
#5. Starting step or Bullnose
- Where stairs are open both sides or on one or, the first step above the lower floor might be wider than the other steps and round.
- The balusters usually form a semicircle around the circumference of the rounded portion, and the handrail has a horizontal spiral known as a”volute” which supports the top of the balusters.
- Aside from the cosmetic appeal, beginning steps allow the balusters to form a wider, more stable base at the end of the handrail.
- Handrails that simply end in a post at the foot of the stairs can be sturdy, in spite of a thick post. A double bullnose may be used when either side of the staircase is open.
#6. Banister, Railing or Handrail
- The angled member for handholding, as distinguished by the vertical balusters that hold this up for stairs which are open on either side; there is often a railing on each side, sometimes only on one side or maybe not at all, on wide staircases, there’s sometimes also one at the middle or more.
- Banister Definition: The term”banister” is sometimes utilized to mean just the handrail, or sometimes the handrail and the balusters, or sometimes just the balusters.
#7. Volute
- A volute is a handrail end element for its curtail or bullnose footsteps that curve inward, such as a spiral. It’s said to be left or right-handed, depending on which side of the handrail is as one faces up the stairs.
- The detail is similar to a scroll in the entry of a handrail, sometimes known as a monkey’s tail. Available with an up-ramp, it’s installed in the bottom of this side on a starting step, extending out from this side of the staircase.
- But, it’s the most difficult installation procedure you are able to find in a staircase
Also, read: What is BoQ | BoQ Meaning |Advantages of BoQ | What is BoM
#8. Gooseneck
- A gooseneck is a vertical handrail that joins a sloped handrail into a higher handrail on the landing or balcony.
- It’s the part of the stair hand railing. Gooseneck= Vertical turn + Up-ramp. Goosenecks come in a variety of sizes and shapes.
- Do not purchase a gooseneck that does not match with your handrail.
#9. Core Rail
- The wood handrails often have a metal core to provide extra stiffness and strength, especially when the rail must curve against the grain of their wood.
- As per archaic term for the metal, the core is”core rail.“
#10. Easings
- Wall handrails are mounted directly as per the wall with wall brackets.
- In the bottom of the stairs, such railings flare into a flat railing, and this horizontal portion is known as a”starting easing.”
- On top of the stairs, the horizontal portion of the railing is known as an “over easing.”
#11. Baluster
- The combined framework of handrail and baluster is called as a balustrade.
- The collective name for the parts Spindles, Base rail, Handrail, Newel post.
- A term for the vertical posts that hold up the handrail. Also called guards or spindles.
- Treads require two balusters. The second baluster is nearest to the riser and is taller than the first.
- The extra height of the second baluster is typically at the center between decorative elements on the baluster.
- This way, the bottom decorative components are aligned with the top, and the tread components are aligned using the railing angle.
Also, read: Difference Between Flexible Pavement and Rigid Pavement | What is Pavement | Type of Pavement
#12. Newel
- Newel Post This is the vertical post placed at the top and bottom ends of flights supporting the handrails.
#13. Finial
- The caps into the top of a newel post, particularly at the end of the balustrade
#14. Base Rail or Shoe Rail
- For systems in which the baluster doesn’t start at the treads, they go to a base rail. This allows for identical balusters, avoiding this second baluster problem.
#15. Fillet
- It is a straight step having a parallel width of the tread.
#16. Landing
- This is a platform provided between two flights.
#17. Going
- This is the width of the tread between two successive risers. In other words, it is the horizontal distance between the faces of two consecutive risers.
#18. Winders
- They are tapering steps used for changing the direction of a stair.
#19. String or Stringer
- This is a sloping member which supports the steps in a stair.
Riser and Tread
Tread – It is the horizontal space where we will rest the foot while climbing. Rise – It is the vertical height between the risers. Total Stair Tread or Total Run – It is the total horizontal length between two landing platforms. Please refer the figure.
Parts of a Staircase Names
When designing a staircase these are the basic components. There are Stringers, Treads, Risers, Newels, Winders and Landings, Handrail’s and Balusters. Stringer – The inclined boards in which the treads and risers are enclosed. Tread – The top or horizontal surface of a step.
Different Types of Stairs for Homes
Types of Stairs
- Straight Stairs.
- L Shaped Stairs.
- U Shaped Stairs.
- Winder Stairs.
- Spiral Stairs.
- Curved Stairs.
- Cantilever Stairs.
- Split Staircase (Bifurcated)
Staircase Designs and Parts Explained
Staircase designs can vary significantly depending on factors such as architectural style, available space, and personal preferences. However, most staircases consist of several common parts. Here’s an explanation of the typical components found in staircase designs:
- Treads: Treads are the horizontal surfaces of the stairs on which you step while ascending or descending. They are designed to provide a safe and comfortable surface for walking. Treads can be made from various materials such as wood, stone, concrete, or metal.
- Risers: Risers are the vertical components that connect each tread, forming the vertical face of the step. Risers help prevent you from tripping or slipping between the treads. In some staircase designs, there may be open risers where the vertical space between treads is left empty for aesthetic or functional purposes.
- Stringers: Stringers are the structural components that support the treads and risers. They run diagonally along the sides of the staircase and provide stability and strength. Stringers can be made of wood, steel, or concrete, depending on the design and material of the staircase.
Types of Staircases and Their Components
What are the different types of stairs architecture?
- Straight Stairs.
- Straight Stairs with Intermediate Landing.
- Quarter Turn Stairs (L-Shaped Stairs)
- Switchback stairs (U-Shaped Stairs)
- Alternating Tread Stairs.
- Crossover Stairs.
- Stair Towers.
- Scissor Stairs.
Stair Parts Names and Their Functions
The riser is the vertical surface of the stair. The tread on the other hand is the horizontal surface of the stair and the part of the stair you step on. Nosing is the portion of the tread that overhangs the front of the riser. Often a stair builder will talk about the rise and run of the stair.
Popular Staircase Styles and Their Features
Staircase designs can vary widely based on architectural styles, personal preferences, and the overall aesthetic of a space. Here are explanations of some popular staircase styles and their distinctive features:
- Straight Staircase: Straight staircases are the most common and straightforward design. They consist of a straight flight of steps without any turns or curves. Straight staircases are efficient in terms of space utilization and provide a simple and clean look.
- L-Shaped Staircase: L-shaped staircases make a 90-degree turn, typically at a landing or intermediate platform. They can be designed with a single landing or multiple landings, depending on the available space. L-shaped staircases are versatile and can fit into various architectural styles.
- U-Shaped Staircase: U-shaped staircases feature two flights of steps that turn 180 degrees, creating a U shape. These staircases often have a landing between the two flights, providing a larger platform and more visual interest. U-shaped staircases are visually striking and offer a sense of elegance and grandeur.
Stair Parts Names
Stair parts can vary depending on the design and style of the staircase, but here are some common names for different parts:
- Tread: The horizontal part of the step where you place your foot.
- Riser: The vertical part of the step that connects each tread.
- Stringer: The structural component that supports the treads and risers. It can be either a single stringer located at the center or two stringers on either side.
- Baluster: Also known as a spindle or picket, it is a vertical post that supports the handrail. Balusters are typically evenly spaced along the length of the handrail.
- Handrail: The horizontal rail that provides support for people while ascending or descending the stairs.
- Newel Post: A large, decorative post located at the bottom, top, or turning point of a staircase. It supports the handrail and provides stability to the staircase.
- Balustrade: The entire system comprising the handrail, balusters, and newel posts.
- Nosing: The rounded edge of the tread that extends beyond the riser.
- Landing: A flat area at the top or bottom of a staircase or at intervals in between flights of stairs.
- Finial: A decorative element placed on top of newel posts or at the ends of handrails.
- Rail Fittings: Connectors and brackets used to secure the handrail to the newel posts and attach different sections of the handrail together.
- Newel Cap: A decorative element placed on top of the newel post.
Staircase Details
Staircases are architectural elements designed to provide a means of vertical movement between different levels of a building or structure. They consist of a series of steps or treads that are connected by risers, forming a continuous pathway. Staircases can be found in various types of buildings, including homes, offices, public buildings, and more.
How Many Types of Stairs?
There are more than 14 types of staircases namely the L-shaped-shaped, Winder stairs, Spiral, Spiral case with landing, Circular, Curved, Ladder, Split, Space-saving, Floating stairs, I-Shaped staircase, Stairs with storage, Sculptural floating staircase, Bent metal, Floating stand-alone staircase, Stairs with …
What Are the Parts of a Staircase Called?
What Are the Parts of the Staircase Called?
- String/stringer board. This is the panel on the side of the staircase that the treads and risers are fixed into (more on those below).
- Base rail.
- Handrail.
- Spindle.
- Newel post.
- Treads.
- Risers.
- Nosing.
What Are the Parts of a Stair Railing Called?
Parts of a Railing System
- Baluster. A baluster is a short and decorative post, pillar, or column in a series that supports the top rail.
- Balustrade. A balustrade is a railing supported by a series of balusters.
- Bottom Rail.
- Guardrail.
- Hinge.
- Landing
- Lattice.
- Newel Posts.
Types of Stair Cases
10 Different Staircase Styles to Consider for Your Home
- Straight Staircase.
- Switchback, Halfback, Half-turn, or U-shaped Staircase.
- Quarter-turn or L-shaped Staircase.
- Winder Staircase.
- Curved Staircase.
- Bifurcated or Split Staircase.
- Spiral Staircase.
- Open or Floating Staircase.
What Is Stair Stringer?
The stair stringer is a structural member installed on either side or in the center of a flight of stairs into which the treads and risers are attached. The primary function of the stringer is to provide a framework and load-bearing support for the treads and risers.
What Is Stair Railing Height?
3-6:43) indicates that 33 inches is the optimum height for handrails, and that a variance from this height of plus-or-minus 3 inches is appropriate. Paragraph (c)(6) requires that handrails be between 30 inches and 37 inches in height throughout the length of the stairway…
Like this post? Share it with your friends!
Suggested Read –
- Building Parts Names
- Stepped Footing Detail
- 2 Flight of Stairs Meaning
- What is Consistency of Cement
- What Are the Basic Components of a Stairway
- Dynamic Vs Kinematic Viscosity (Difference & Definition)
- The Cantilever Footing Is Used to Support a Wall near Its Edge
- What is Plum Concrete | Application | Mix Design | Methodology
- Difference Between One Way Slab and Two Way Slab | What is Slab
- What Is AAC Blocks | Disadvantages & Advantages of AAC Blocks | Why AAC Blocks Get Cracks | AAC Blocks Technical Specifications | Uses of AAC Blocks
Originally posted 2023-06-23 12:48:03.
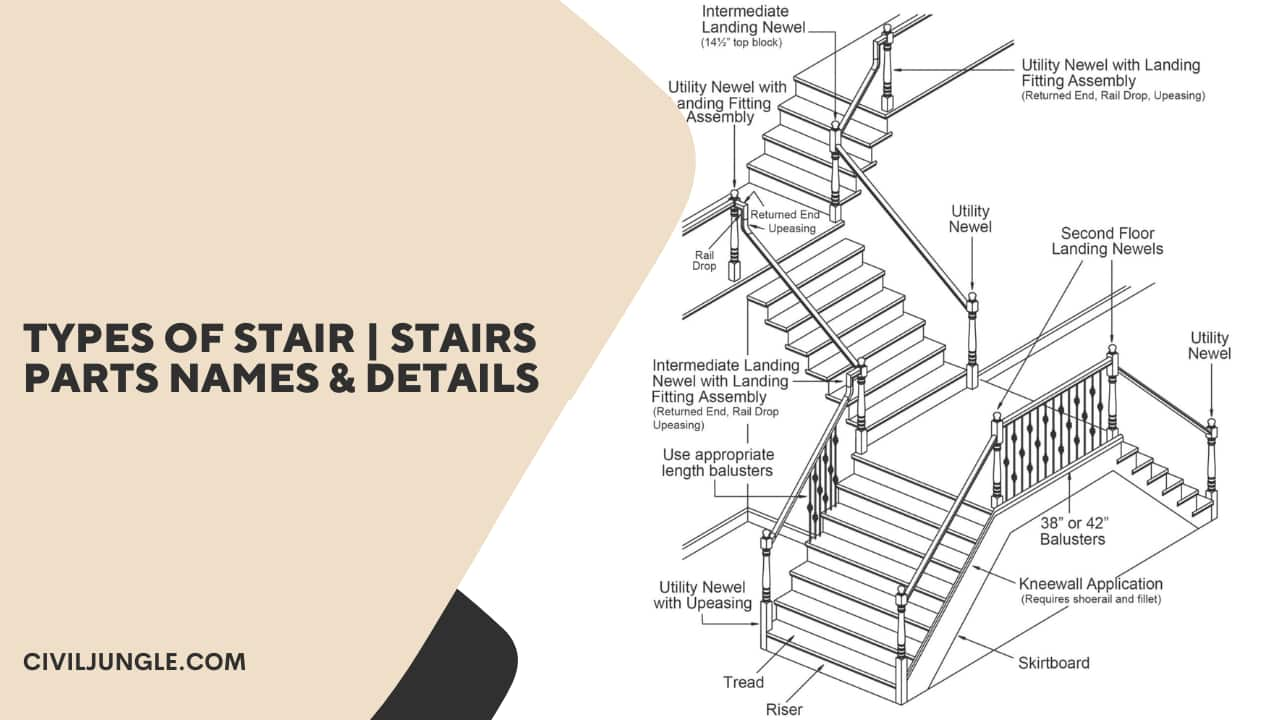
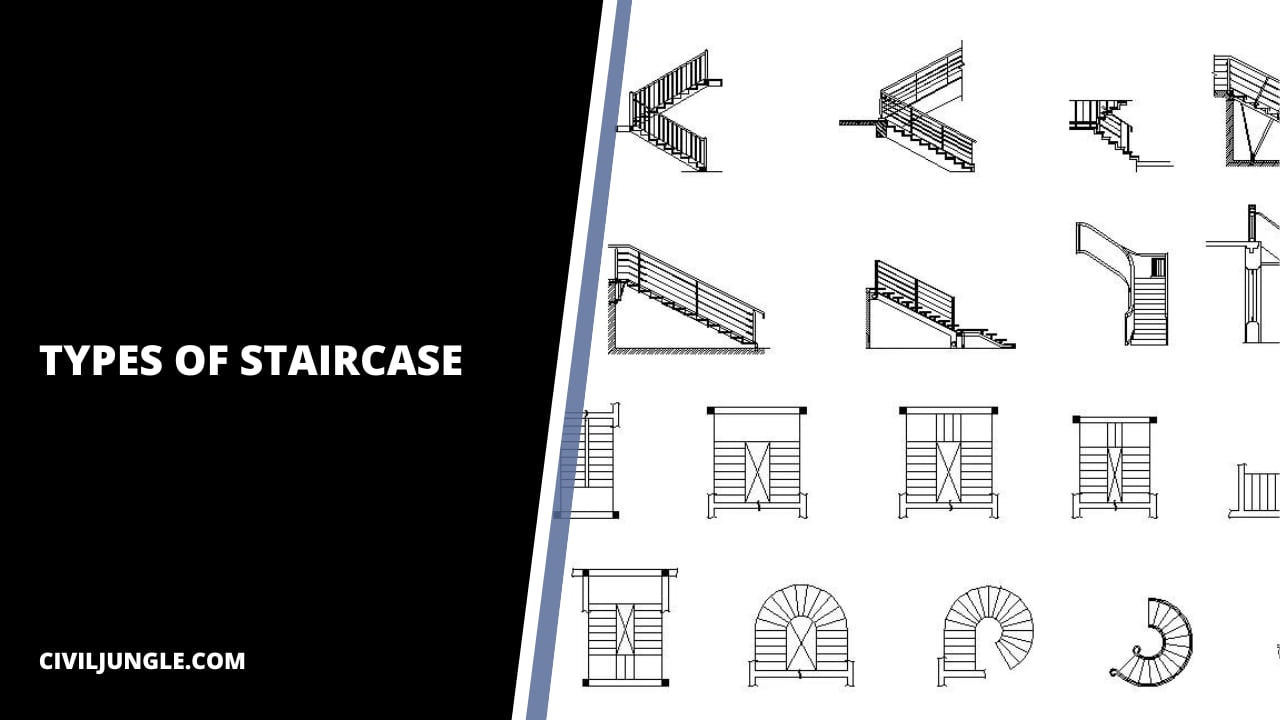
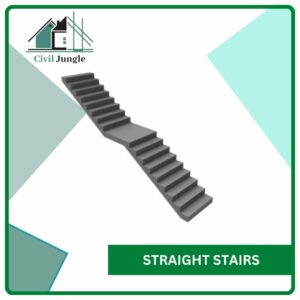
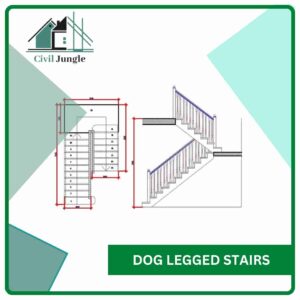
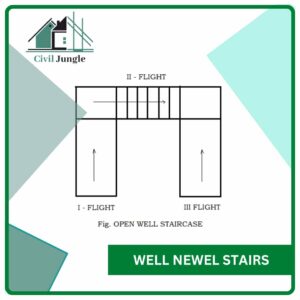
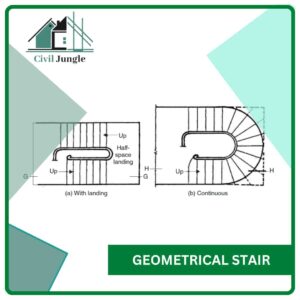
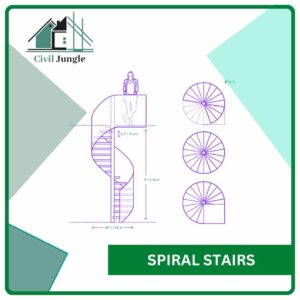
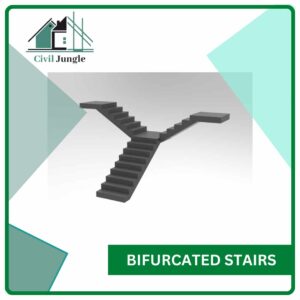
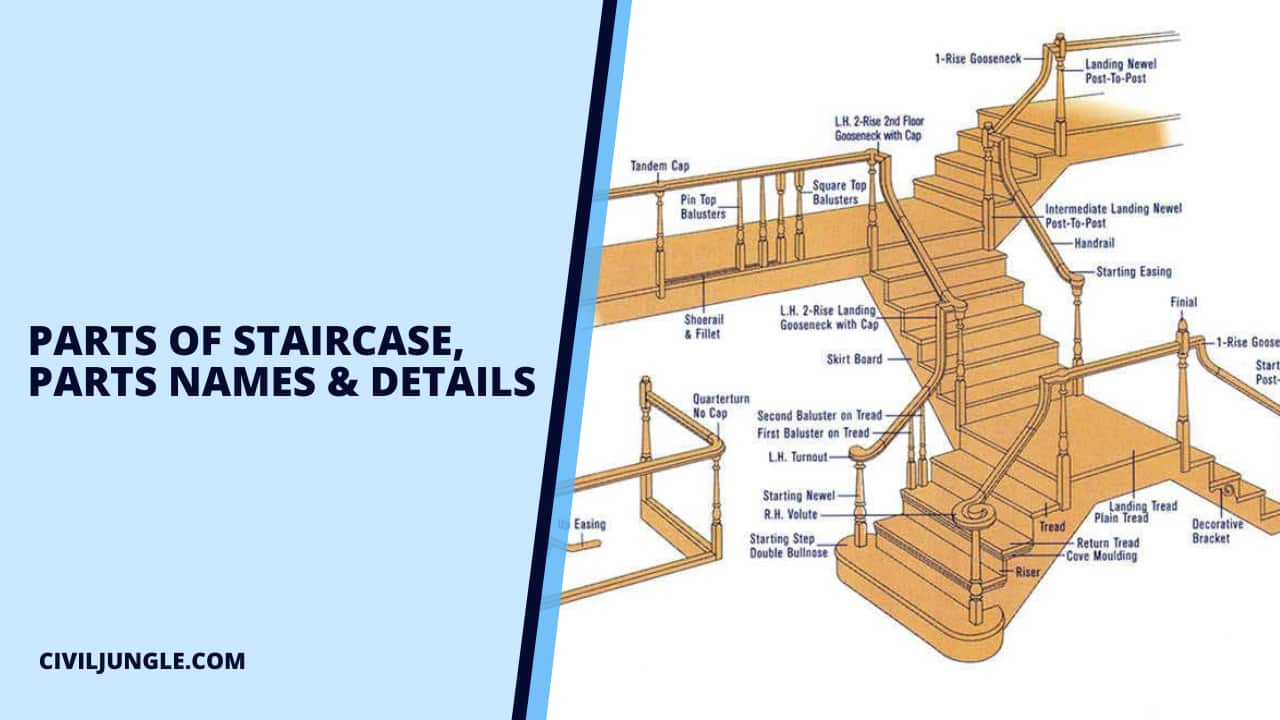
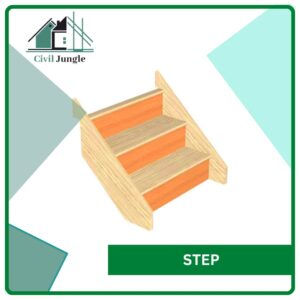
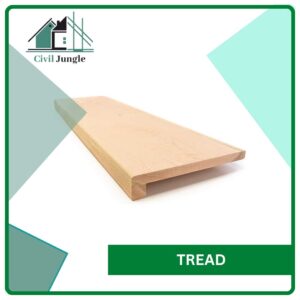
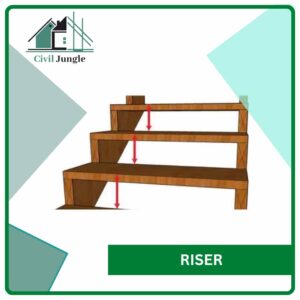
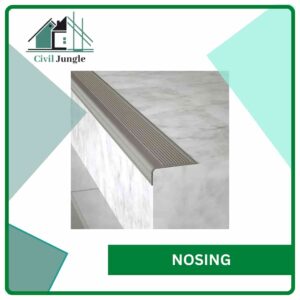
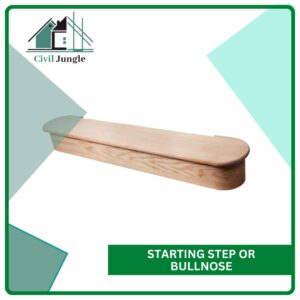
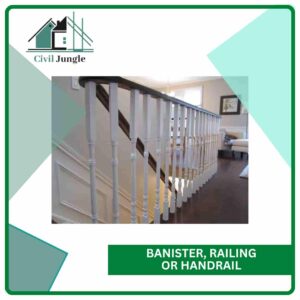
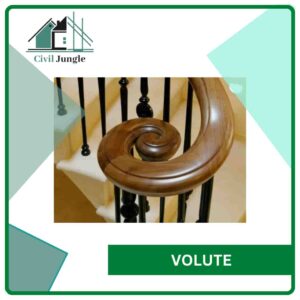
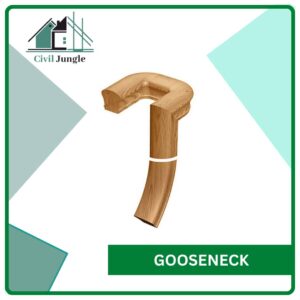
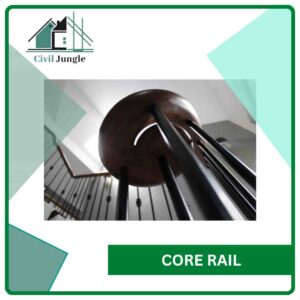
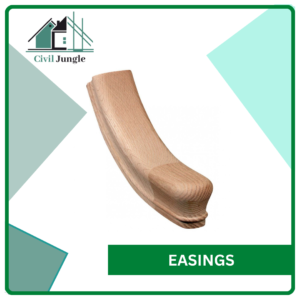
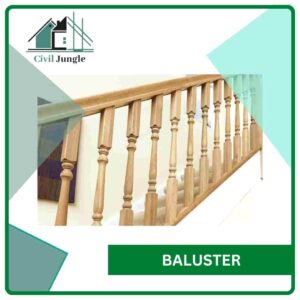
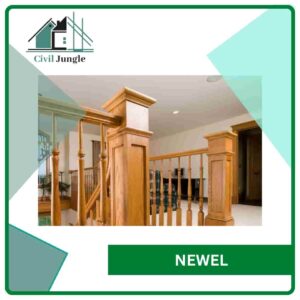
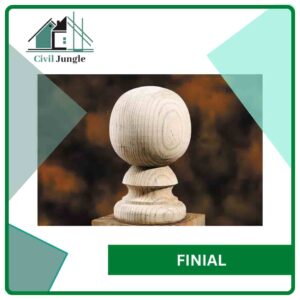
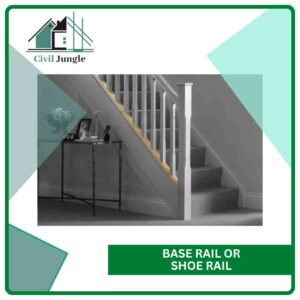
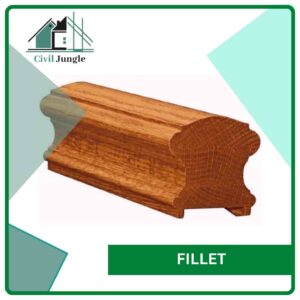
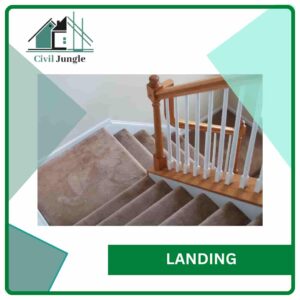
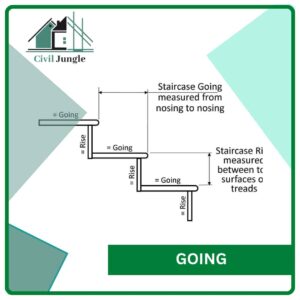
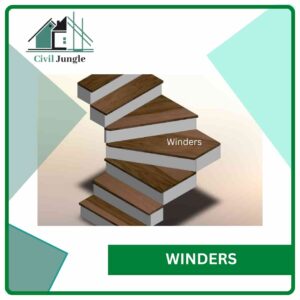
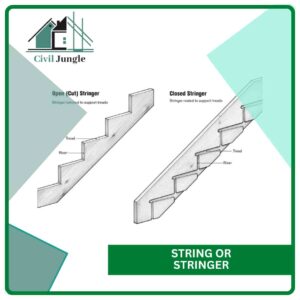

Hey, This article posted at this website is really good.
Awesome Blog! Thanks for sharing such useful information with us. This blog is very informative and very useful for me. Thanks for sharing.
Great sir ! Your website is Awesome I read your post really good and helpfull to gain knowledge.