Studio house plans are becoming increasingly popular among home builders and buyers alike.
These innovative floor plans offer a versatile and efficient living space, making them ideal for those seeking a more minimalist lifestyle or looking to downsize their living space.
With their compact yet functional design, studio house plans have the ability to maximize living space while still maintaining a sense of openness and airiness.
In this article, we will explore the benefits, features, and design elements of studio house plans, and why they are a great option for modern living.
Whether you are a first-time homeowner or a seasoned buyer looking for a change, read on to discover why a studio house plan may be the perfect choice for you.
Studio House Plan
Important Point
Also Read: Unique House Plan Idea
Also Read: Small House Plans 6×7 Meter (20x23Feet) Gable Roof
Also Read: How to Draw a House Plan Step by Step
Also Read: House Plan With 3 Bedrooms Shed Roof
Also Read: Amazing Double Storey House
A Studio House Plan is a type of residential architectural design that is characterized by a compact and versatile layout, typically featuring a single open room with a kitchenette and a bathroom.
The term “studio” refers to a type of living space that combines the living, dining, and sleeping areas into one open room, with minimal partition walls.
One of the key advantages of a Studio House Plan is its efficient use of space. The open layout eliminates the need for hallways and wasted space, making it ideal for small or narrow lots.
This type of design is also well-suited for individuals or couples who prefer a minimalistic and clutter-free lifestyle. The lack of walls also allows for plenty of natural light to flow into the space, giving it a bright and airy feel.
The kitchenette in a Studio House Plan is typically small but functional, designed to fit all the necessary appliances and storage options without taking up too much space.
This makes it perfect for those who don’t require a full-sized kitchen or for individuals who prefer to eat out or order in most of the time.
Studio House Plans also offer a great degree of flexibility in terms of layout and customization options. The open space can be utilized in a variety of ways, depending on the needs and preferences of the homeowner.
For instance, the living area can be sectioned off with a divider or curtains to create a separate bedroom, or the extra space can be used as a home office or entertainment area.
Another notable feature of a Studio House Plan is its cost-effectiveness.
The absence of extra rooms and walls translates to lower construction costs and maintenance expenses, making it an attractive option for budget-conscious individuals.
While Studio House Plans may seem small and limited in terms of space, smart design and creativity can make this type of home feel spacious and comfortable.
Many Studio House Plans also incorporate outdoor living spaces such as patios or balconies, providing additional areas to relax and entertain.
Conclusion
In conclusion, the Studio House Plan offers a unique and convenient living space for individuals looking for simplicity and functionality.
Its compact design maximizes space while still providing all the necessary amenities for comfortable living.
With the added option of customization, this plan can cater to a variety of lifestyles and needs. Whether it be for a single person or a couple, the Studio House Plan is a practical and affordable option for those seeking a modern and efficient home.
By incorporating innovative design and smart use of space, the Studio House Plan is a perfect fit for the fast-paced and minimalist lifestyle of today.
With its numerous benefits and endless potential, it’s no wonder that the Studio House Plan is becoming an increasingly popular choice for homeowners.
Like this post? Share it with your friends!
Suggested Read –
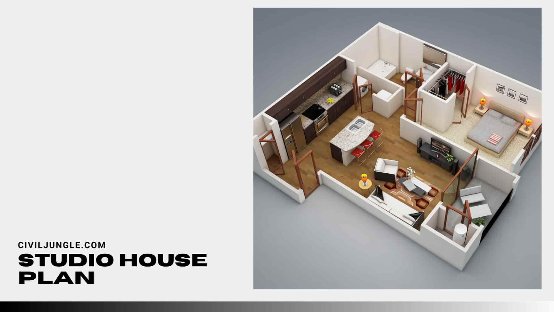
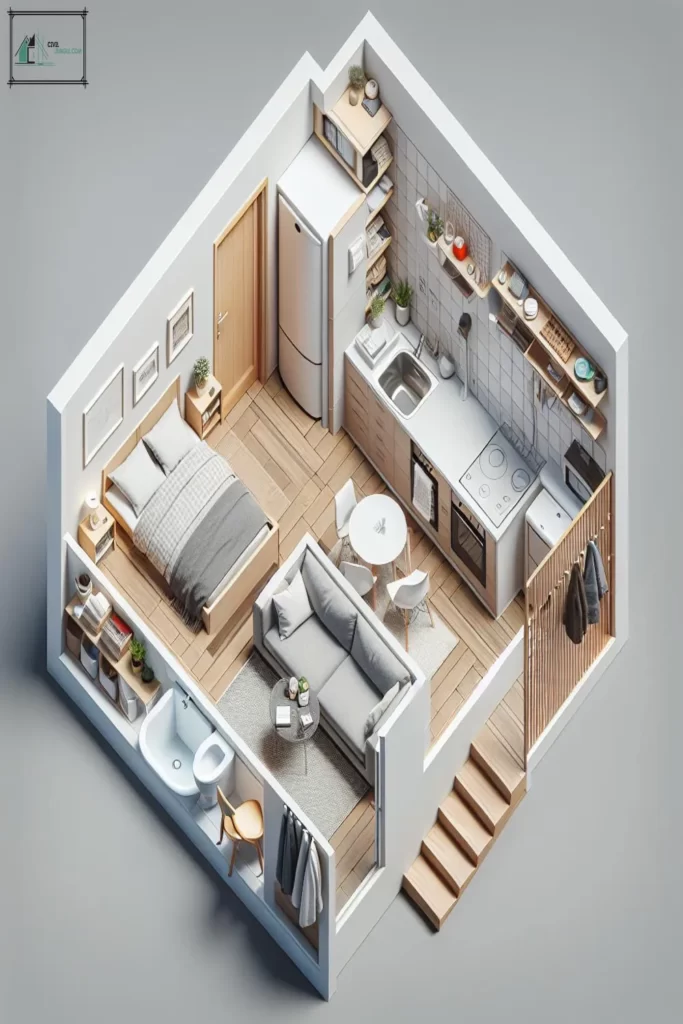
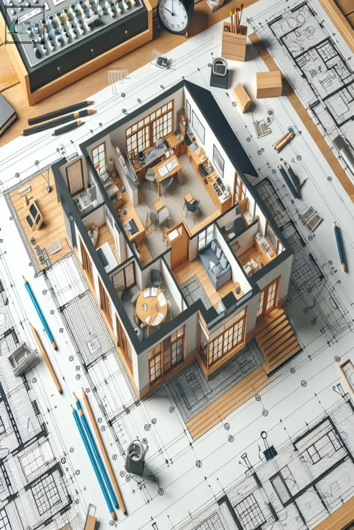
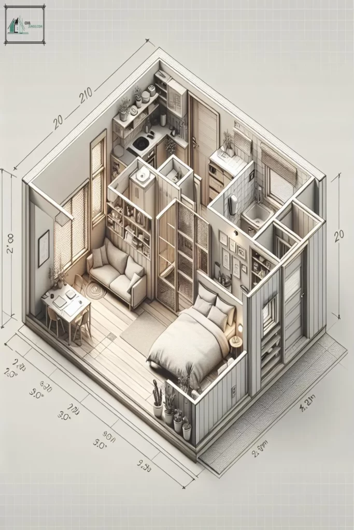
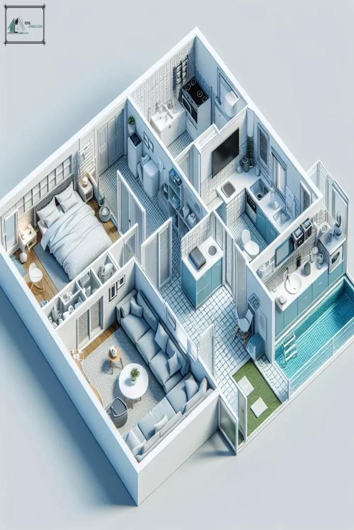
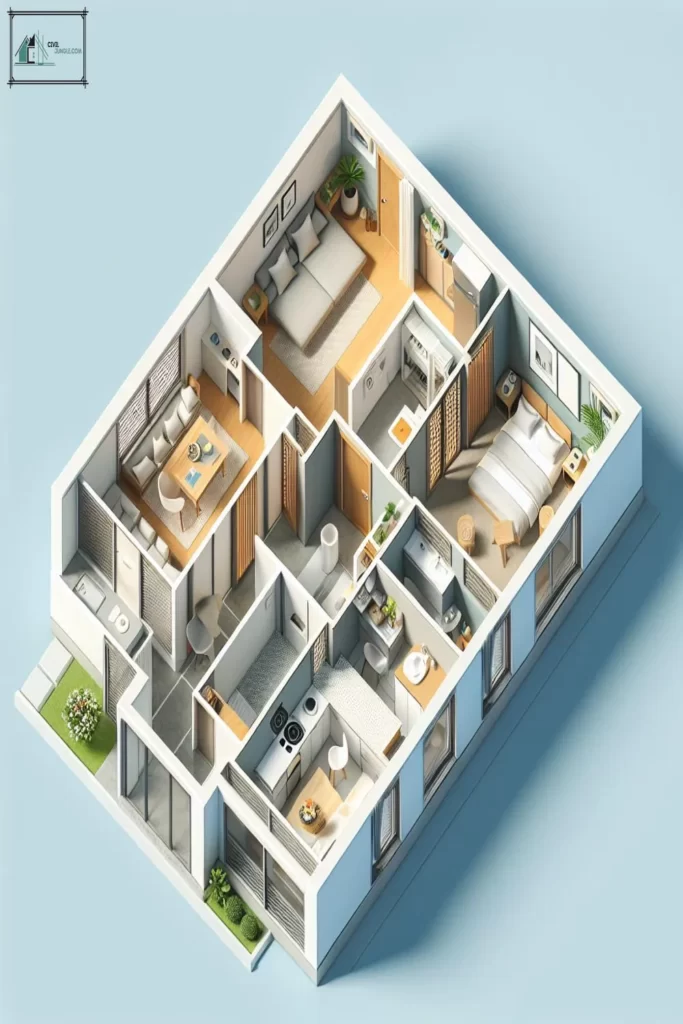
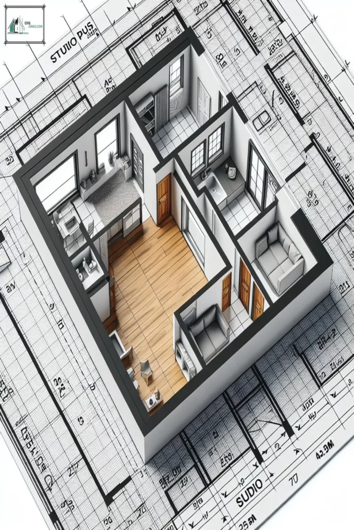
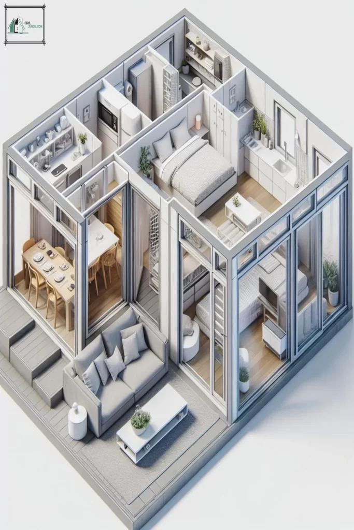
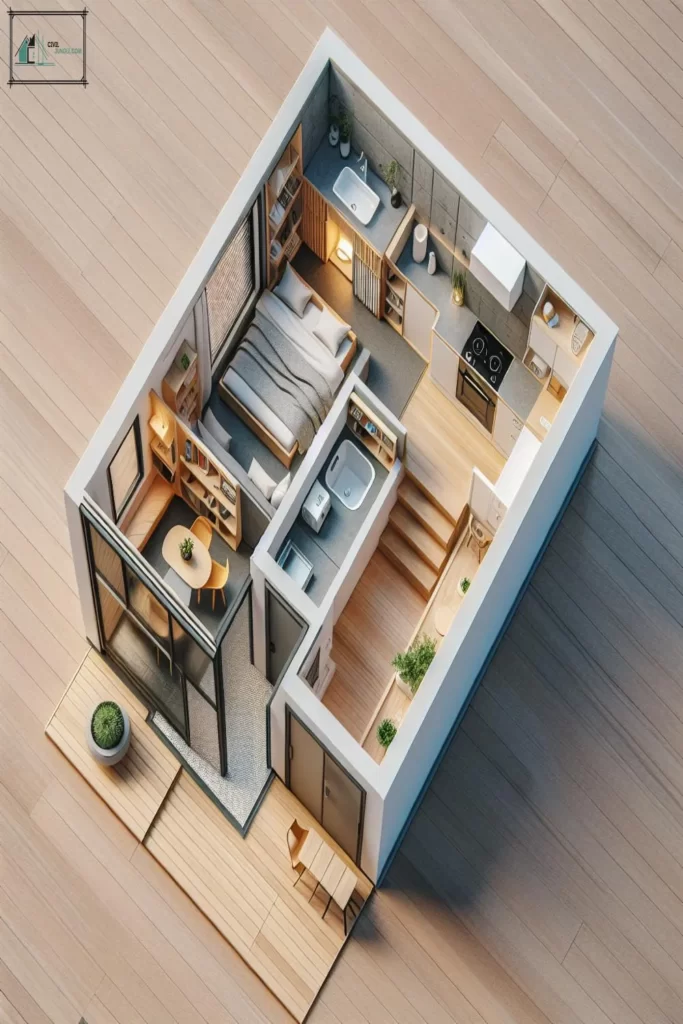
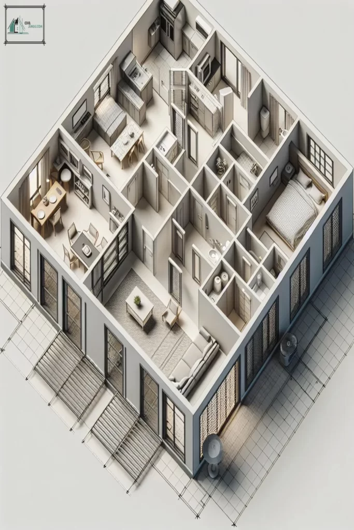
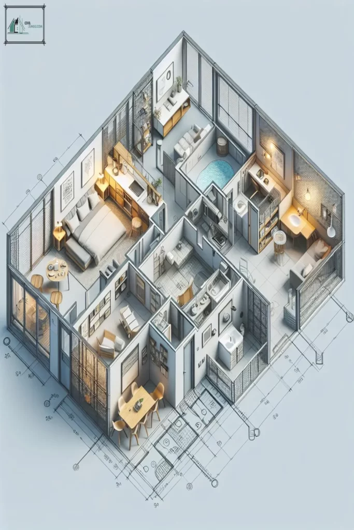
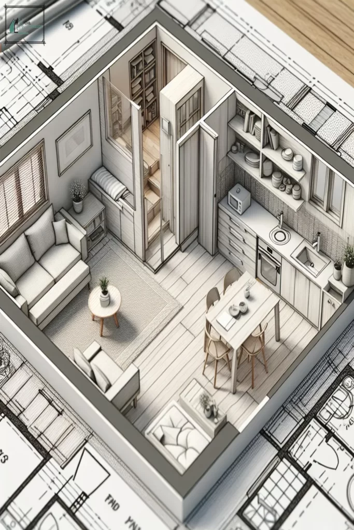
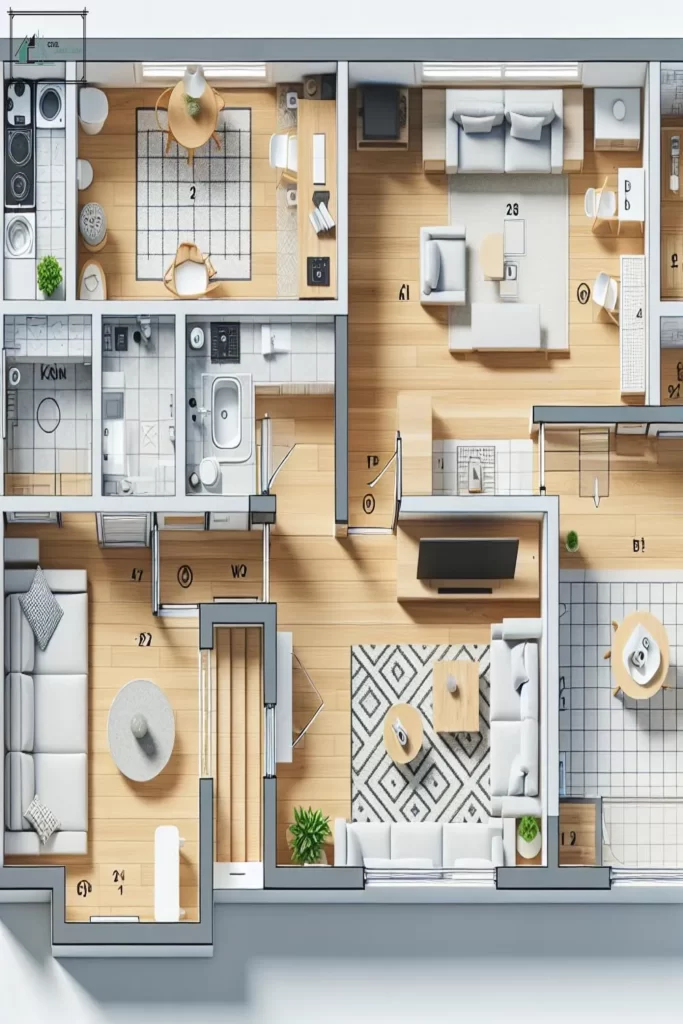
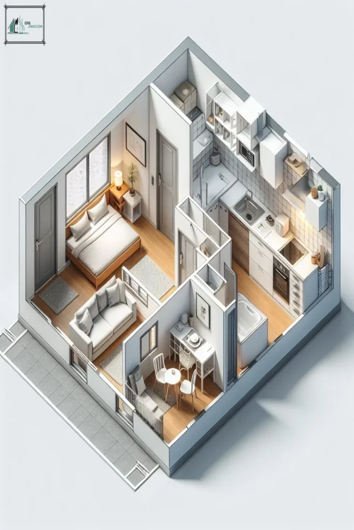
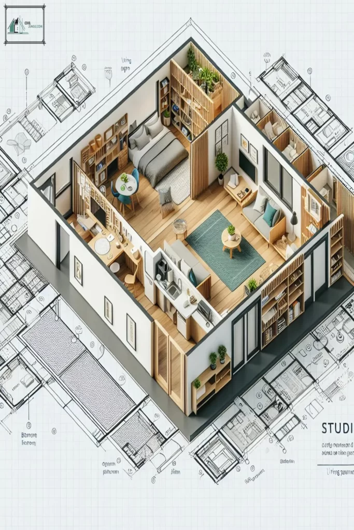
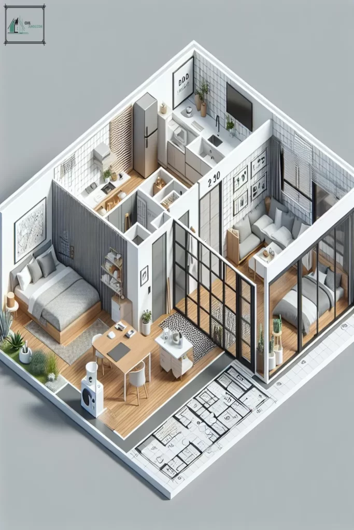
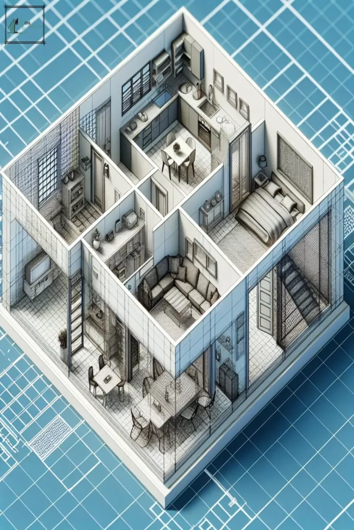
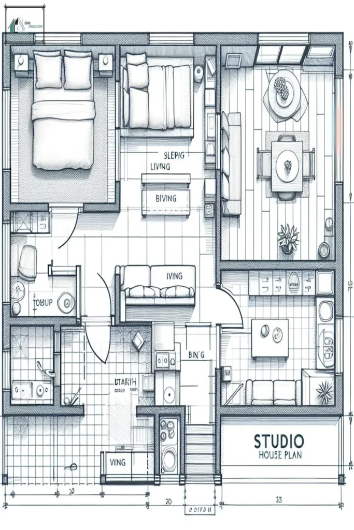
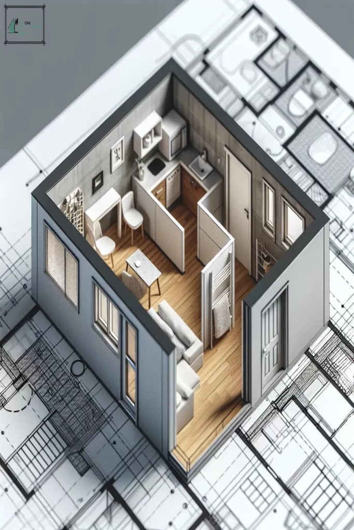
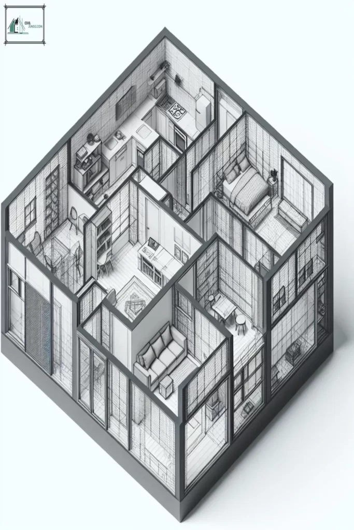
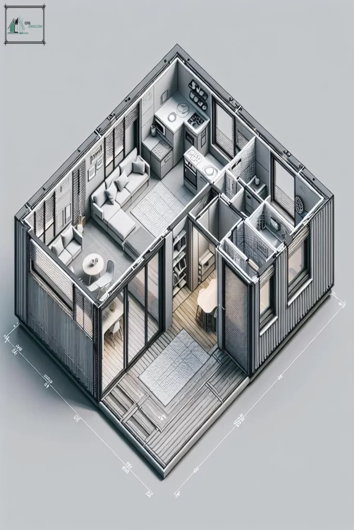
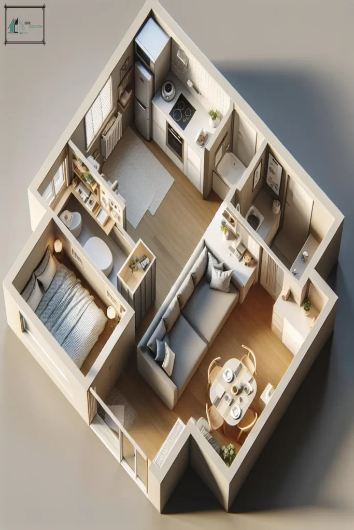
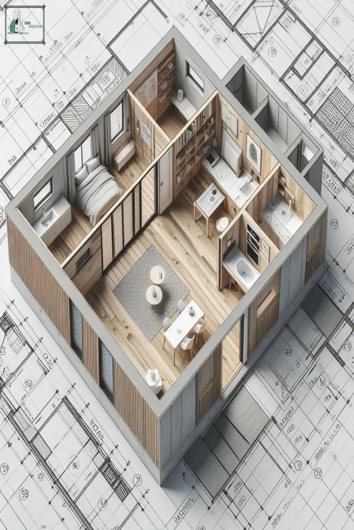
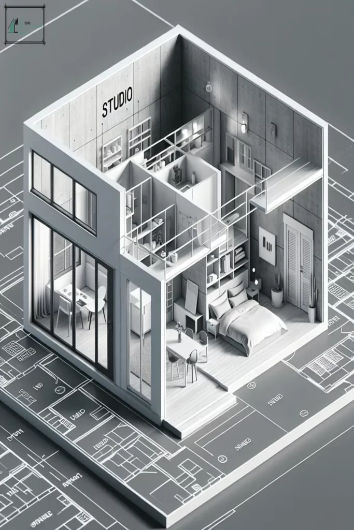
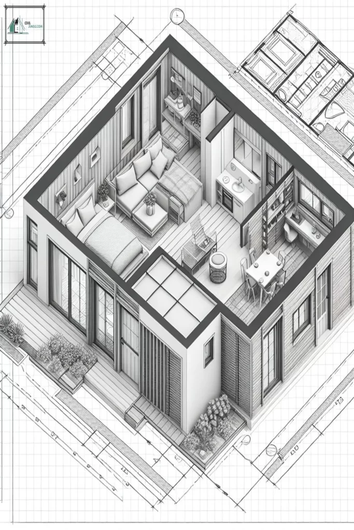
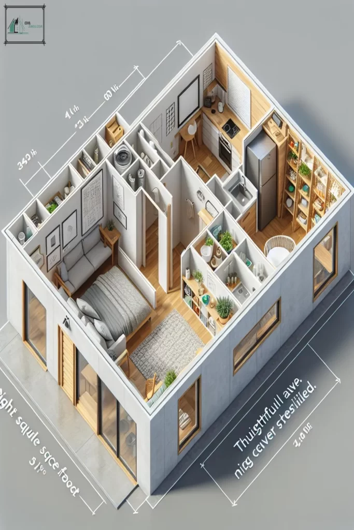
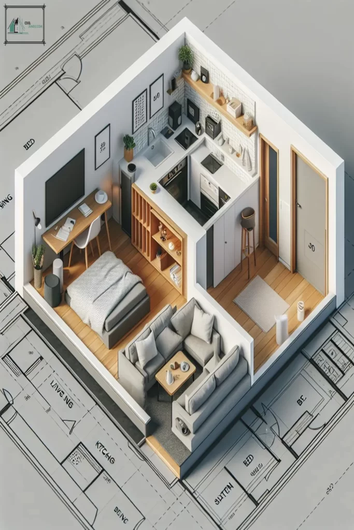
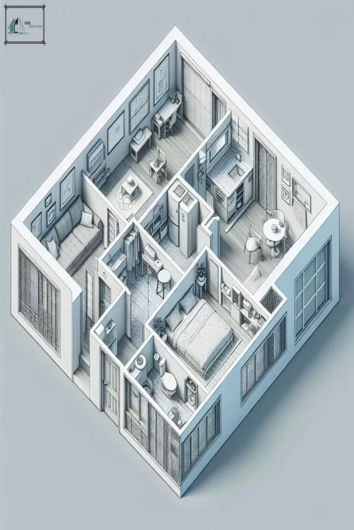
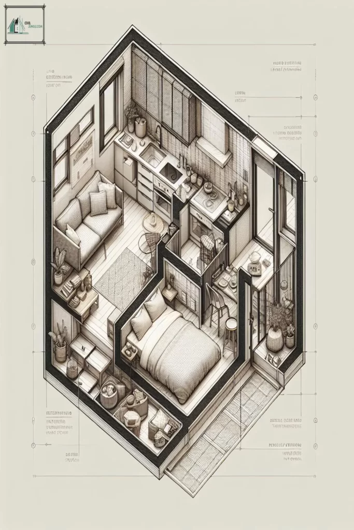
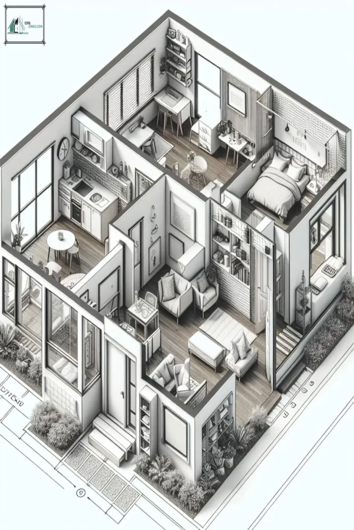
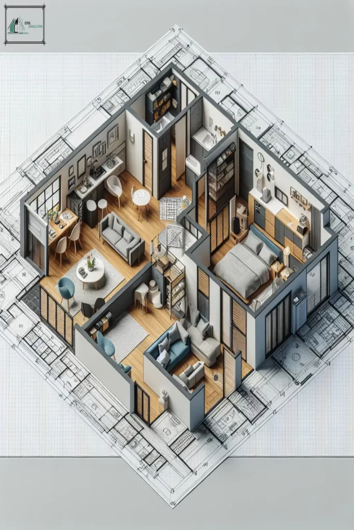
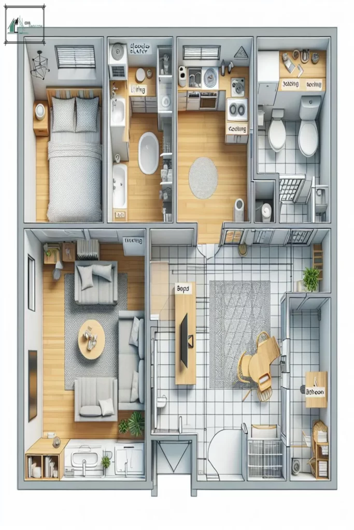
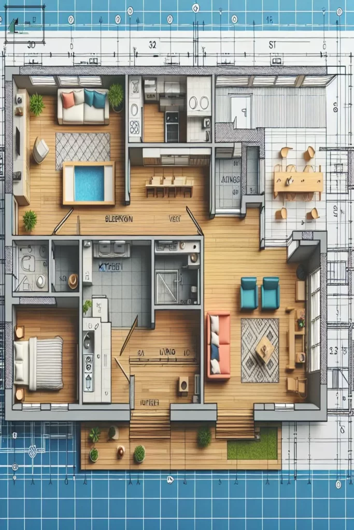
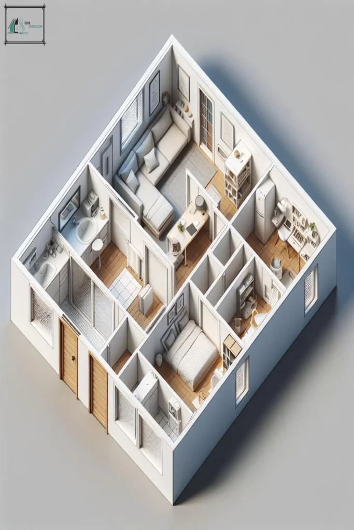
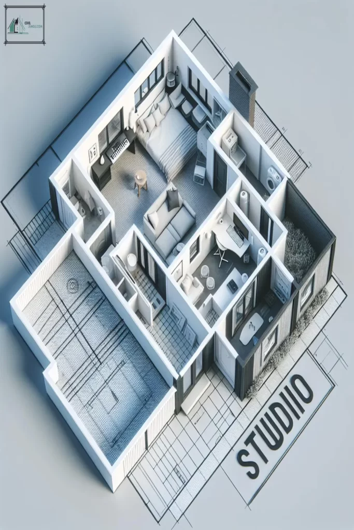
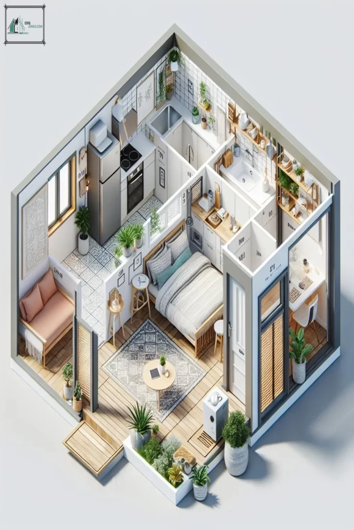
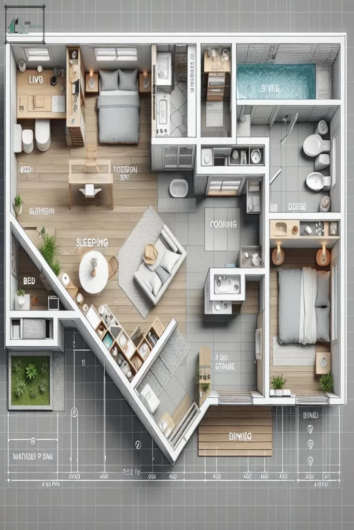

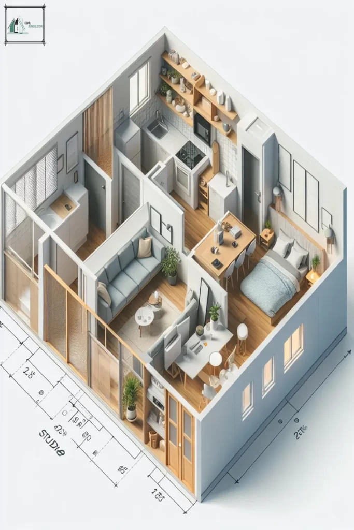
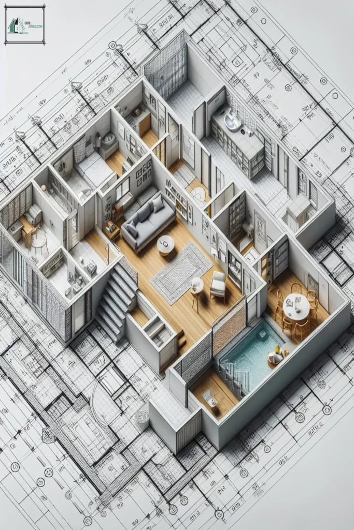
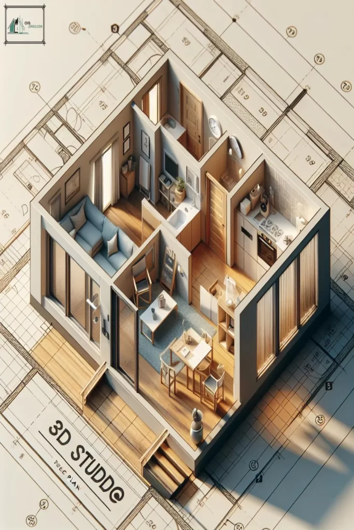

Leave a Reply