What Is Tie Beam?
Important Point
The beam which connects two or more columns or rafters in a roof or roof truss or in any height above floor level to make the whole structure more stiff and stable at the foundation level is called tie beam.
Tie beams are mainly provided at roof truss and floor level and a plinth. They cannot carry any vertical load such as walls etc.
Tie beams sometimes work as the strap beam to take all stresses due to column eccentricity on the footing. Tie beams are worked as fixing members to reduce the unsupported length of the column.
Tie beams can also work to support walls or any other partitions among them. Tie beams are also worked as a tie element to protect the differential settlement between footings according to the strata.
Tie Beam Details
When the roof height is high than the normal height of the structure, then these types of beams are provided.
They act as a length breaker in the columns. Tie Beam joins two or more columns to decrease their effective length and reduce their slenderness ratio.
Advantages of Using Tie Beam
- These beams do not convey any floor loads and act as length breaker for columns where the floor is unusually high.
- They carry axial compression.
- They transfer rafter’s load to the column.
- They prevent highly stressed slender longitudinal columns from buckling outward.
- They connect column footings or pile clips.
- They hold longitudinal bars in position while concrete is being placed.
- They keep the spread footings in their positions during seismic events.
- They serve as grade beams to redistribute vertical loads through moment and shear in the event of differential settlement.
- They serve as strip footings to support interior or exterior walls.
- They serve as grade beams over a pile foundation to link the pile-caps and support the structure above.
Also, Read; Bar Bending Schedule Formulas As Per IS:2502-1963 | Unit Weight of Steel Bars
Bar Bending Schedule for Tie Beams
- The purpose of bar bending schedule is to determine the quantities of the reinforcement essential for the building.
- Bar Bending Schedule for footings is vital for gathering knowledge on the tie beam/strap beam reinforcement in the substructure.
- Tie Beam stands for a beam that attaches the two footings in the substructure. If the two footings remain in the identical line, tie beam should be arranged.
- Strap Beam alias inclined beam has the similarity with tie-beam, but it attaches two footings at a specific angle. Strap beam is placed if two footings remain at diverse levels.
- Tie beam/ Strap beam is particularly situated among pile caps and shallow foundations. Their main objective is to force all shallow foundations or pile caps to roughly obtain the same settlements.
- The horizontal bars which connect one footing to the other footing, belong to main bars and the vertical bars are known as stirrups. Stirrups facilitate framing the main bars in the exact position.
Also, Read: Brick Masonry Calculator | Brick Masonry Calculator | Size of Bricks | Calculate Brick Work
Tie Beam Reinforcement
The following points should be remembered to realise the reinforcement in tie beams:-
- Main Bars (Top bar, Bottom bar, Sidebar) are attached to the centre of one footing to the centre of another footing.
- Stirrups are provided from one face of the footing to another front of footing.
Ties in Column
Proper use of column ties for making a perfect structural design
- At first, straightening of the rods required for making ties maintaining exact diameters. The minimum length of the tie rods should not be under 10 mm.
- On the basis of the measurements mentioned in the drawing, the rods should be cut with proper support and bend them cautiously; otherwise, it gets damages.
- For maintaining proper specification as well as spacing of the ties, we need to follow the design engineers and follow the BNBC, ACI and ASTM codes.
To withstand an earthquake, the following detailing must be maintained for the ties:-
- The tie hooks should be bent by maintaining 135° angles. The head portion of the ties should be expanded up to 6 dB. For 10 mm rod, it should be 3 inches.
- The earthquake detailing is also essential for the ties located in the middle portion.
- Before putting the ties in the rods of the columns, we need to clear the primary rods properly.
- After that, based on the design and spacing of the ties, the necessary numbers of ties are provided in the rods of the columns. In this time, the hooks of the ties should be bent and placed appropriately.
- After putting all the ties, fasten them tightly with primary rods of the columns with the GI wire. We need to careful that the ties should not be displaced after getting fastened with wires.
- For earthquake detailing, put the ties also in the joints of beams and columns. Sufficient numbers of ties in the joints of beams and columns are required.
Also, Read: How to Calculate Cutting Length of Stirrups in Beam and Column
Tie Beam Design
- Tie beam, grade beam, ground beam and plinth beam are not different, Tie beam is a beam used to tie two columns for resisting two movements by vertically and horizontally.
- Tie beams may be at any level. If these are at plinth level, they are called plinth beams where it also helps in soil retaining of inner house area and also offers as support for walls.
- The design of the tie beam will be governed by the amount of differential settlement of the foundation selected for the job at hand.
- If delta is the differential settlement, then it distributes this moment among members of beam-column joint according to their flexural stiffness.
That is a way of proportioning the tie beam. Differential settlement consideration for tie-beam is a good design.
Why Are Use Concrete Tie Beam?
- A steel braced frame columns are supported on Spread Footing with tie beam between the columns.
- To resist vertical and horizontal reaction from Frame by designing a tie beam one has to consider that has a regular concrete beam with axial load.
- That axial load acts as compression or tension so for axial compression its like axial column capacity. For axial tension required, Steel Area should also be checked.
- It is a tension member, not compression so, the only function of the concrete is to protect the steel.
- After checking the reinforcement for strength, making sure you have sufficient lap at required splices the amount of strain in the tie and how it affects the performance of the frame.
- Tie members don’t have to be wrapped with concrete, but they do have to be protected. Concrete, always prefer to use couplers rather than lapped bars.
Two Additional Thoughts
- The tie beam will limit lateral movement in the footings due to any seismic activity or subgrade movement.
- If the beam is extended to other adjacent footings, it can become a grade beam where it can pick up additional dead load if needed, to resist overturning from the braced frame.
Also, Read: What Is Plumbing Joint | Types of Plumber Joint | Different Types of Pipe Joints and Where Are Use
#1. Tie Beam Reinforcement Details
- Reinforced concrete (RC) is widely used for construction all over the world. Columns transfer the loads from beams and slabs to the foundation. Columns support high compressive forces in mega structures such as long-span structures and tall buildings.
- Columns may suffer damage due to overloading and natural disasters such as earthquakes and fires because of the limited strength and ductility of concrete.
- Failure of one or more columns may lead to the collapse of the structure.
- Both longitudinal and lateral reinforcements are essential for RC columns. While the concrete core is subjected to radial compression in the horizontal direction, the confining volume is subjected to tension.
- However, either the large spacing or close spacing between ties results in lack of confinement of concrete core.
- While the low volumetric ratio of ties reduces the confinement of concrete core, the high volumetric rate of ties defects concrete continuity. It creates a weak plane between the core and the concrete cover besides creating construction problems due to the congestion of column cage with reinforcement.
- The shortage of confinement offered by ties was the reason for using materials such as Expanded Metal Mesh (EMM), Welded Wire Mesh (WMM) and Fiber Reinforced Polymer (FRP) to confine the concrete core.
#2. Quantity of Reinforcement in Tie Beam (Calculation)
- Calculate the total length of the tie beam.
- Calculate the total dead load and live load as per the given section drawing.
- Based on load, calculate the maximum bending moment and shear force on the beam.
- Weight of 1m of steel=d2/162 (where d is diameter) kg, From this Formula, how much weight of Reinforcement required can be calculated as per the Area required.
Also, Read: Difference Between Plinth Level, Sill Level, and Lintel Level.
What Is Tie Beam?
The beam which connects two or more columns/rafters in a roof/ roof truss or in any height above floor level is called a tie beam. Tie beams are mainly provided in roof truss and at plinth level.
Ties in Column
In reinforced concrete structure ties are used in columns. To hold the longitudinal bars in position in the forms while the concrete is being placed.
To prevent the highly stressed slender longitudinal bars from buckling outward by bursting the thin concrete cover.
Tie Beam Design
In frame structure building, the Plinth Beam ties all the column of the structure to reduce the slenderness ratio of the columns. Reinforcement is used according to the structure design.
It can also be non-reinforced. Its height can be varied. Its height should be chosen according to the structural requirements.
Purpose of Tie Beams.
- Tie Beam is used for carrying the axial compression.
- To reduce the effective length of the Column.
- They prevent the column from buckling.
- Tie Beams reduce the slenderness ratio.
Why Are Use Concrete Tie Beam?
The tie beams are beams whose function is not to carry the slab load but just to act as a stiffener to the columns and thereby reduce the long column effect.
Sometimes it also acts as a damp proof course at the plinth level and as a separator for ventilators and doors when placed at the lintel level.
Also, Read: How to Calculate Slab Steel Quantity from Drawing | BBS of Slab
Quantity of Reinforcement in Tie Beam
Tie beam reinforcement calculation is divided into two parts Main bars and stirrups. Check the Length of Main bars in the top, bottom, sidebars.
Calculate the total length of Main bars in top, bottom and side direction. Find the total wt of Main bars
Footing Tie Beam
Tie beam is a type of beam which is used to ties the footing and to avoid the slender column effect in the structure. It increases the stiffness of the overall structure.
Tie Beam Construction
Tie-beam is a beam member constructed at a height higher than the floor level to tie or connect two column members or rafters. The main function of the plinth beam is to hold all the columns and walls together to transfer loads uniformly to the foundation.
Tie Beam in Roof
A tie beam is a beam that connects two or more columns or rafters in a roof or roof truss or at any height above the floor to make the overall structure more rigid and balanced at the foundation level. Generally, tie beams are provided at the roof truss, floor level, and plinth.
Grade Beam Vs Tie Beam
The purpose of tie beams is to connect pile caps together. Tie beams will not carry any vertical loads such as walls etc. Unlike tie beams, grade beams carry walls and other loads. For this reason, grade beams are larger than tie beams.
Tie Beam Size
Concrete tie beams shall be 6 inches (152 mm) or more in depth and 10 inches (254 mm) or more in width. Concrete tie beams shall be continuously reinforced with not fewer than two No. 4 reinforcing bars. The specified compressive strength of concrete shall be not less than 2,500 psi (17.2 MPa).
Wall Footing Vs Tie Beam
the main difference between a wall footing and a tie beam is their purpose and location within the structure. A wall footing provides support and distributes vertical loads to the soil, while a tie beam provides lateral stability and transfers horizontal forces between vertical elements.
Footing Tie Beam Purpose
Tie Beams is a type of beam used in construction to tie the footing and avoid the slender column effect in the structure. We provide this type of beam when the two footings are in the same line. It connects two or more than two columns and makes a structure as a frame.
Is Tie Beam Necessary?
Tie beams are normally required when a column gets above 12 to 15 feet high, but there is some flexibility there for design purposes. They are usually unnecessary at heights below 12 feet. Primary and secondary beams carry the load of a floor.
Why Tie Beam Is Provided?
Tie beams help make the entire house structure more firm and stable by increasing stiffness. They help keep the columns from settling — vertical movement — by shifting force between them. The frame they create also helps reduce horizontal deflection.
Purpose of Footing Tie Beam
They are used to connect the pile caps and column footings. Tie Beams do this by retaining longitudinal bars, which prevents the concrete from moving while it is being poured. If there is the differential settlement, they are used as grade beams to distribute vertical loads via shear and moment forces.
Tie Beam Standard Size
As an example, a common standard size for a reinforced concrete tie beam could be around 300 mm (12 inches) in width and 450 mm (18 inches) in depth. However, it’s important to note that these dimensions are approximate and can vary based on the specific engineering calculations and design considerations for a given project.
What Is a Tie Beam in Technology?
The main function of the tie-beam is to act as a length breaker for the column when the ceiling height is greater than the normal height. In such situations, a tie-beam joins the columns to reduce their efficient size and slenderness ratio.
Is Footing Tie Beam Necessary?
In general, a footing tie beam is not always necessary for every construction project. The need for a footing tie beam depends on several factors, including the design of the structure, the type of foundation used, and the specific site conditions.
What Force Does a Tie Beam Withstand?
compression
Tie beams are not responsible for carrying any floor loads; rather, they are used as length breakers for columns that support extremely high floors. They can withstand compression along the axial direction.
What Is the Purpose of Tie Beam?
Tie beams help make the entire house structure more firm and stable by increasing stiffness. They help keep the columns from settling — vertical movement — by shifting force between them. The frame they create also helps reduce horizontal deflection. These beams have to be reinforced with steel.
Wall Footing Vs Footing Tie Beam
A grade beam differs from a wall footing because a grade beam is designed for bending and typically spans between pile caps or caissons, while a wall footing bears on soil and transmits the weight of the wall directly into the ground.
Like this post? Share it with your friends!
Suggested Read –
- Strap Beams
- Gypsum Plasters
- Step Footings Detail
- Unit Weight of Cement
- Single Reinforced Beam
- Brick Wall Reinforcement
- Top 10 Tiles Companies in India 2020
- What Is Plaster | Requirement of Good Plaster | Types of Plasters
- What Is Beam Bridge | Types of Beam Bridges | Beam Bridge Works | Advantages & Disadvantages of Beam Bridges
- What Is Hydraulic Cement | Hydraulic Cement Uses | How to Apply Hydraulic Cement | Advantages & Disadvantages of Hydraulic Cement
- What Is Rock Cycle | Types of Rocks | Processes in the Rock Cycle | What Are the Steps of the Rock Cycle | Uses of Rocks in the Construction
- What is Waffle Slab| Waffle Slab Details | Advantages & Disadvantages Waffle Slab | Waffle Slab Design | Construction of Waffle Slab
Originally posted 2023-07-18 12:59:35.
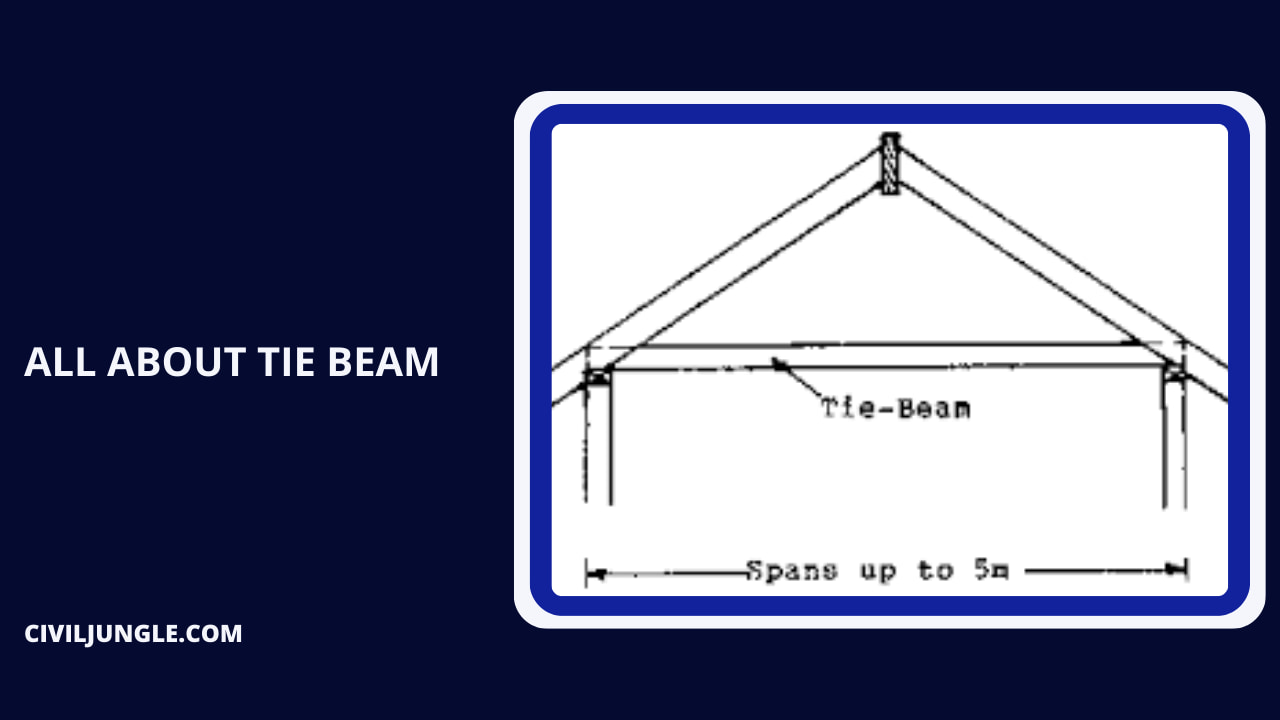
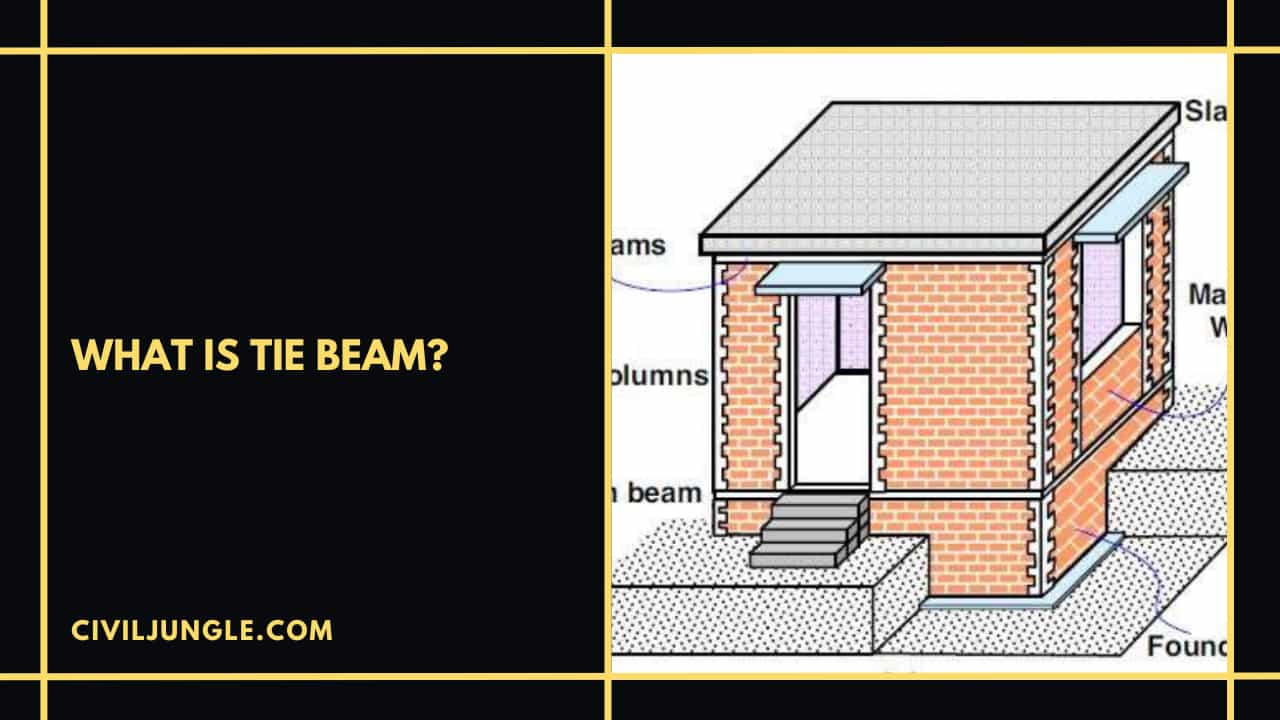
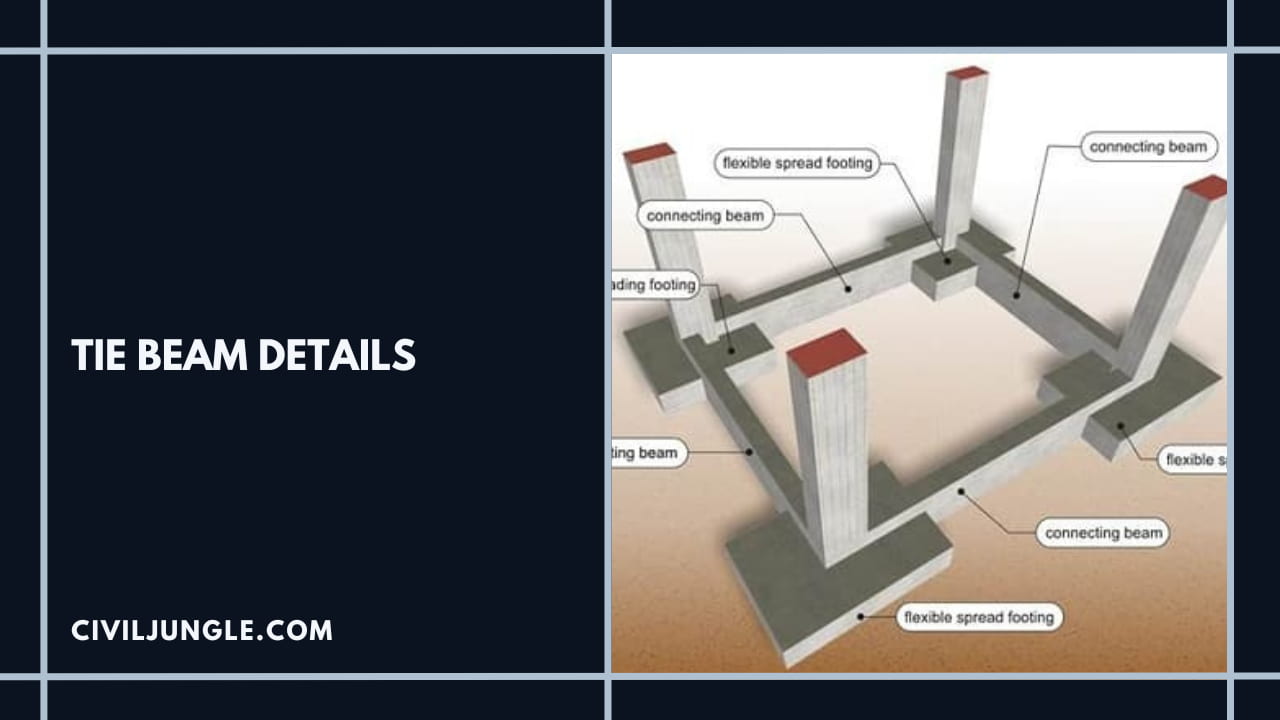
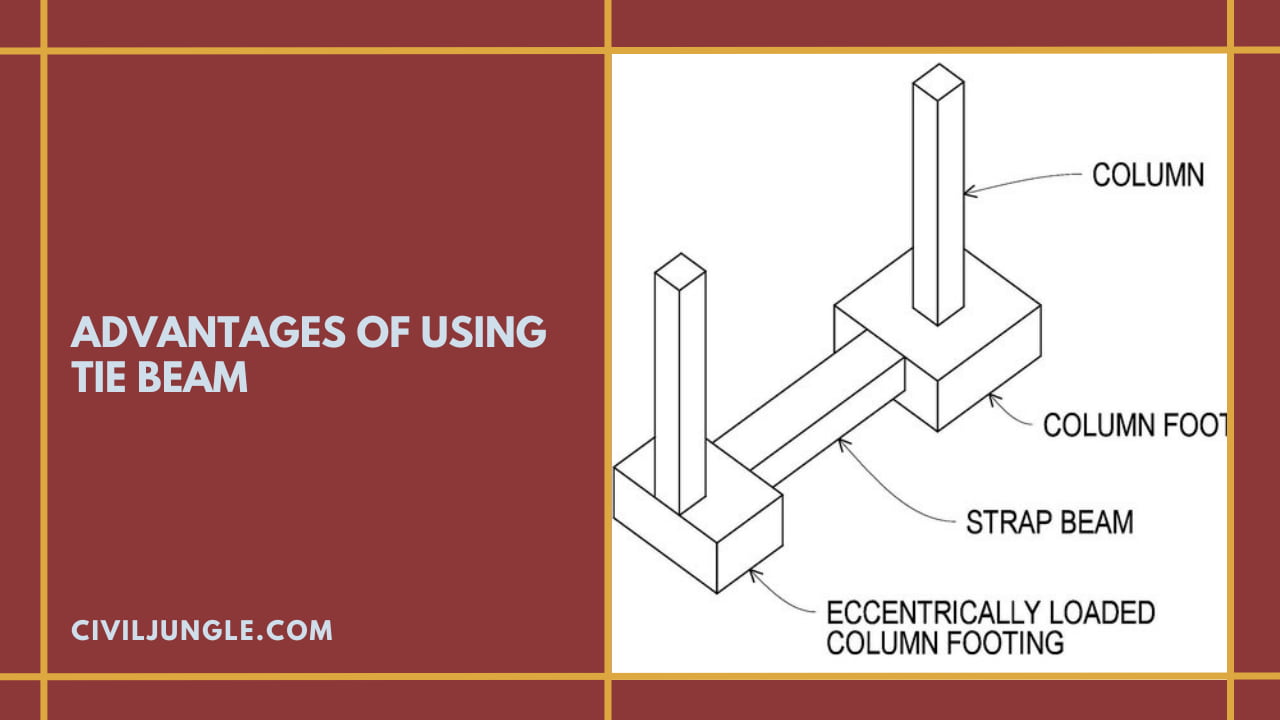
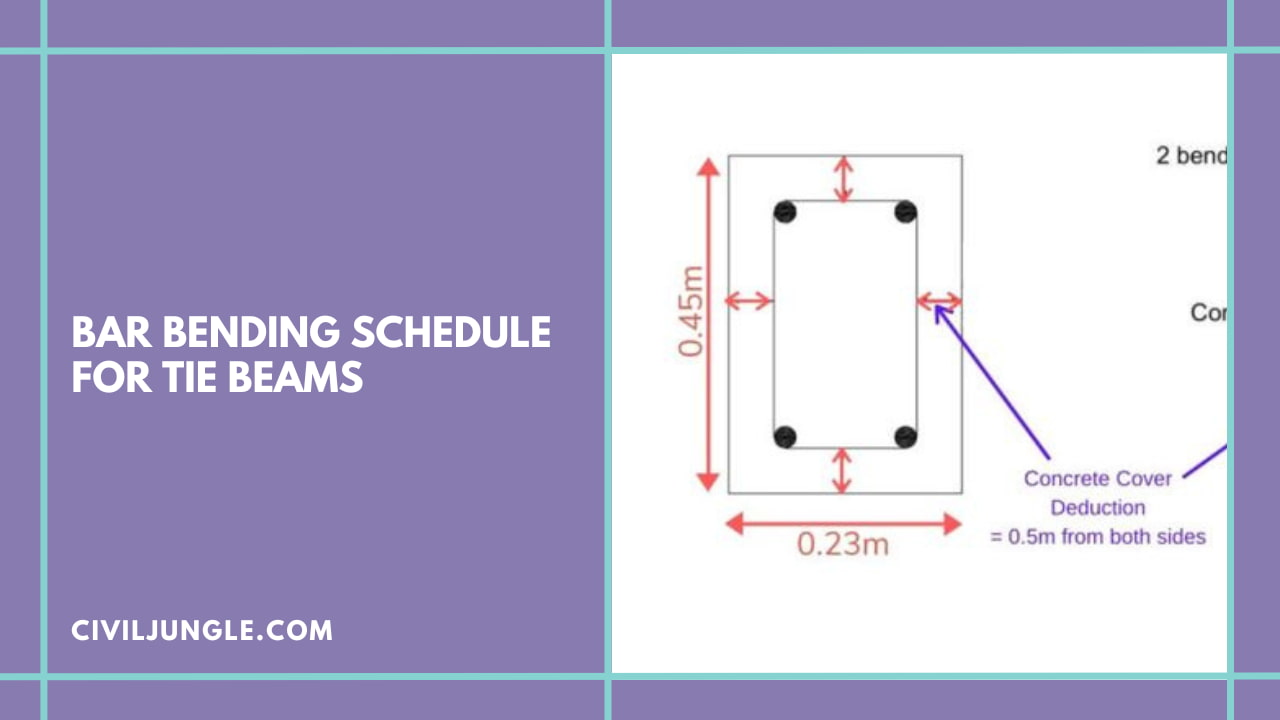
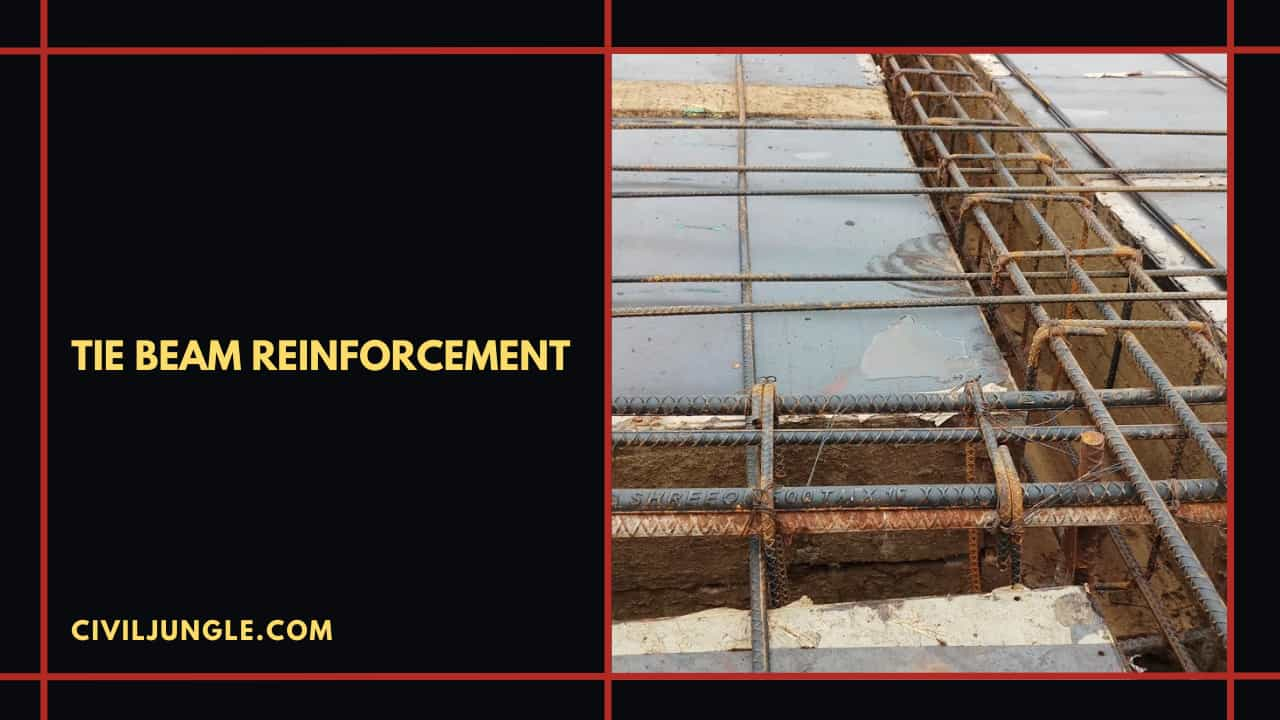
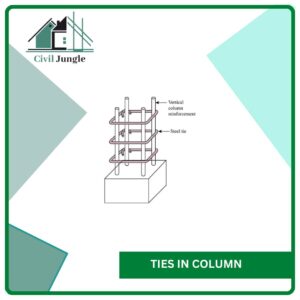
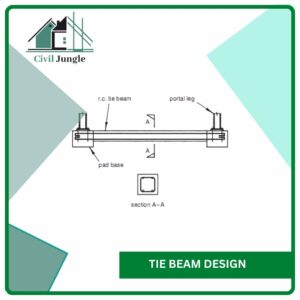
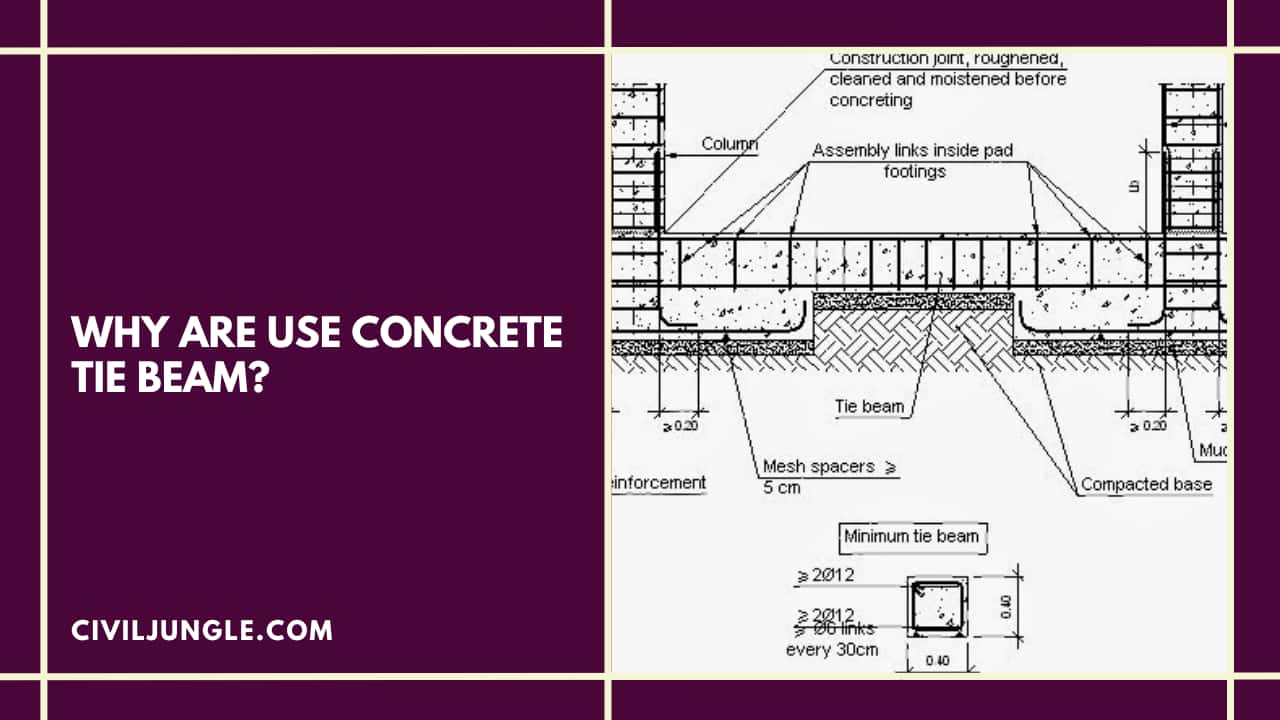
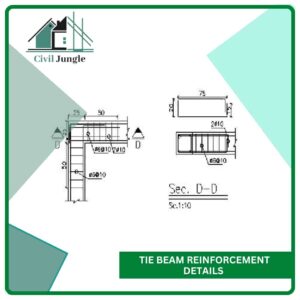
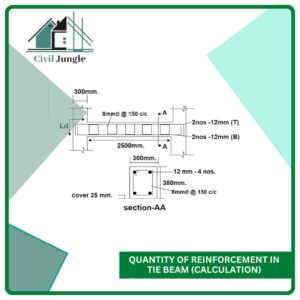

Leave a Reply