Open plan kitchen living room layouts have become increasingly popular in recent years, as they combine two essential areas of the home into one versatile and cohesive space.
This design not only creates a seamless flow between cooking and dining, but also allows for a more spacious and inviting atmosphere for family and guests.
With endless possibilities for layout and design, we have compiled a list of the top 40 open plan kitchen living room ideas to inspire your own unique space. From modern and minimalist to cozy and traditional, these designs are sure to make a statement in your home.
So, whether you are considering a renovation or simply looking for some design inspiration, read on to discover the endless possibilities of an open plan kitchen living room.
Open Plan Kitchen Living Room Layout Idea
Important Point
Also, Read: Top 24 Pastel Room Ideas
Also, Read: Top 24 Simple Room Decoration Ideas for Couples
Also, Read: Top 32 Contemporary Kitchen Ideas
An open plan kitchen living room layout is a popular trend in modern homes, where the kitchen and living room are seamlessly merged into one large area.
This layout offers a spacious and versatile living space, creating a sense of openness and connection between the two areas.
One of the main advantages of an open plan kitchen living room layout is that it promotes social interaction and communication between family members and guests.
This layout allows individuals to cook, eat, and relax in the same area, making it easier to entertain and spend quality time with loved ones while also completing daily tasks.
Another benefit of an open plan kitchen living room layout is the maximization of natural light and ventilation. With no walls obstructing the flow of light and air, the entire space can feel brighter and more inviting. This is especially important in smaller homes where natural light may be limited.
Furthermore, an open plan layout allows for easy supervision and monitoring of children or pets while completing tasks in the kitchen. This can be particularly beneficial for busy parents who can keep an eye on their kids while cooking or working in the kitchen.
When it comes to design, an open plan kitchen living room layout provides endless possibilities for customization and personalization.
Homeowners can choose to have a cohesive design scheme throughout the entire space or create distinct zones by using different materials, colors, or furniture.
This allows for a more fluid and flexible living space that can adapt to the changing needs and preferences of the occupants.
One potential challenge of an open plan kitchen living room layout is the lack of privacy, especially when hosting guests. However, this can be easily overcome by incorporating room dividers, such as sliding doors, curtains, or bookshelves, to create a sense of separation when needed.
In terms of functionality, an open plan kitchen living room layout can also offer practical benefits. With all appliances, cooking tools, and dining options easily accessible in one space, meal preparation and clean-up become more efficient and streamlined.
Conclusion
In conclusion, incorporating an open plan layout for your kitchen and living room can add both style and functionality to your home.
From creating a seamless flow between the two spaces to maximizing natural light and creating a spacious feel, the possibilities are endless.
With the help of these top 40 layout ideas, you can transform your home into a modern and inviting space that meets your needs and reflects your personal style.
Whether you prefer a traditional, contemporary, or eclectic design, there is an open plan layout that is perfect for you.
So why not consider implementing one of these ideas in your home and enjoy the benefits of a cohesive and versatile living space.
Like this post? Share it with your friends!
Suggested Read –
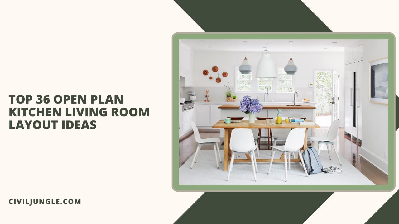
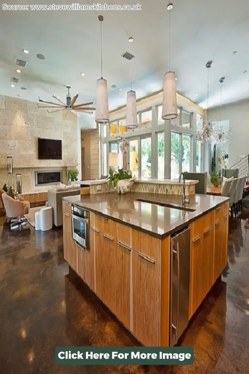
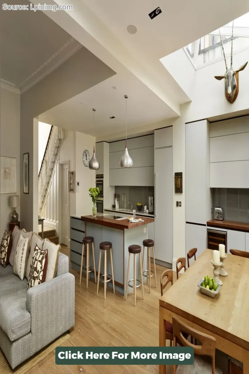
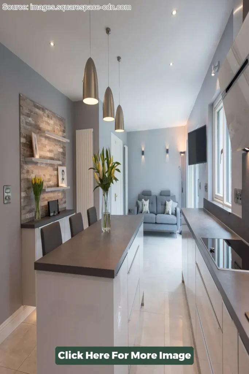
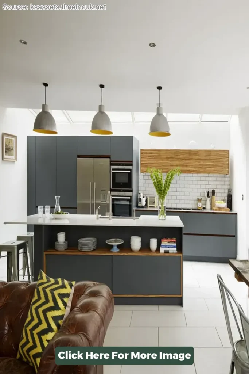
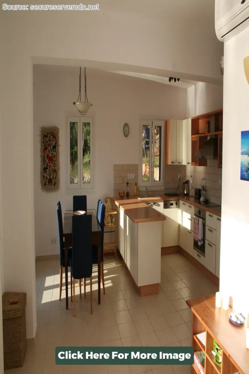
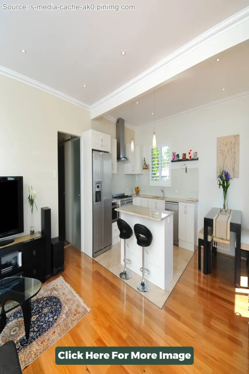
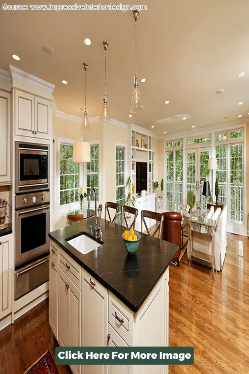
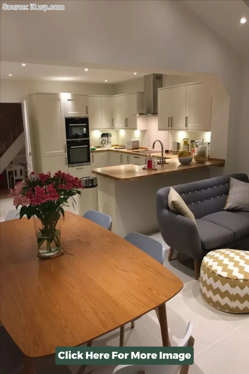
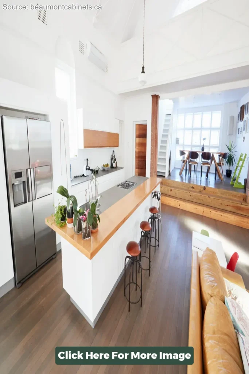
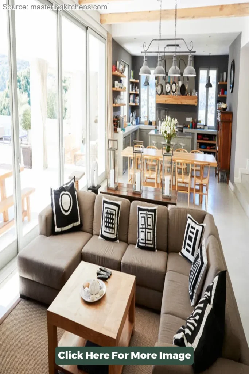
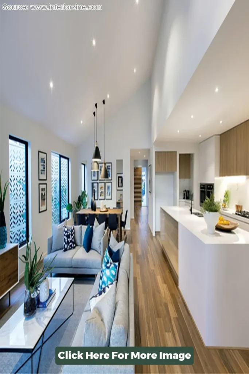
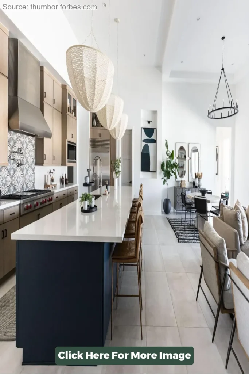
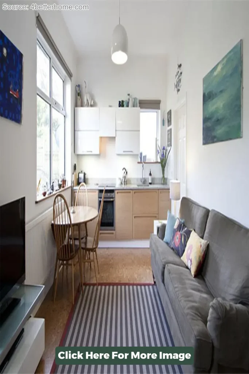
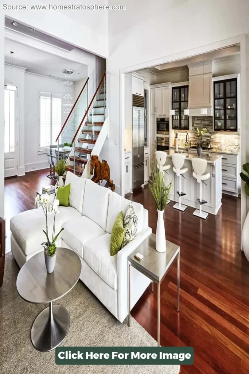
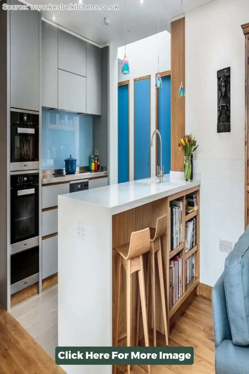
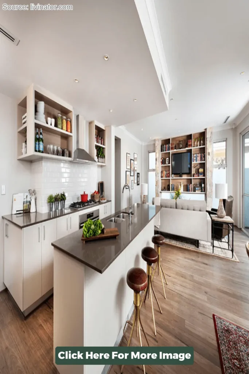
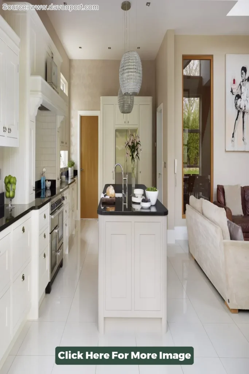
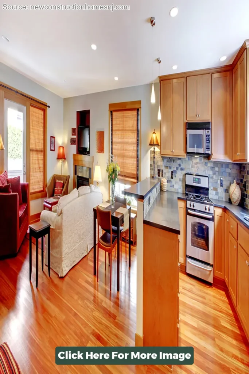
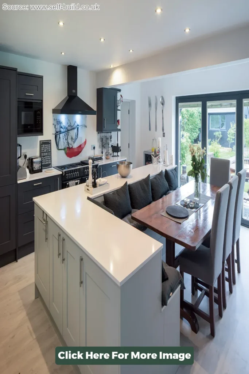
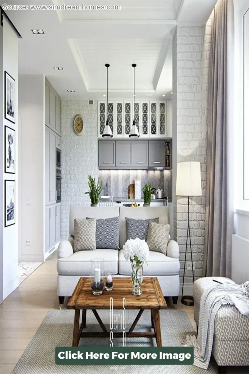
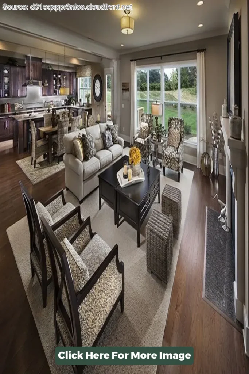
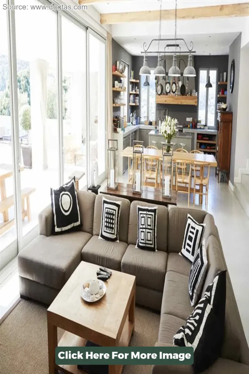
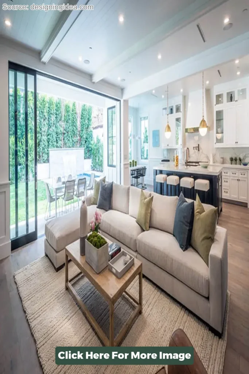
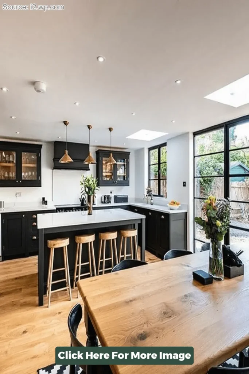
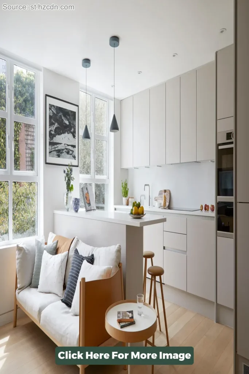
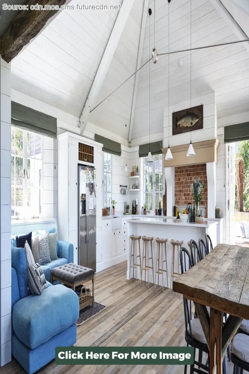
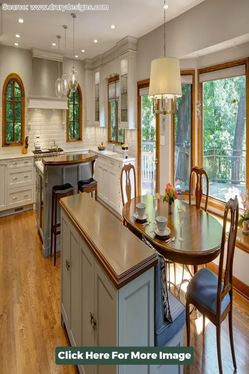
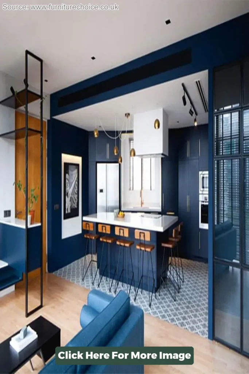
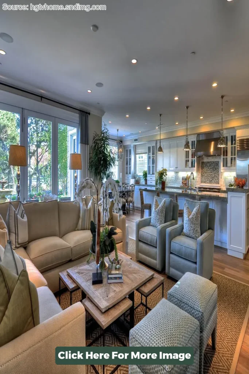
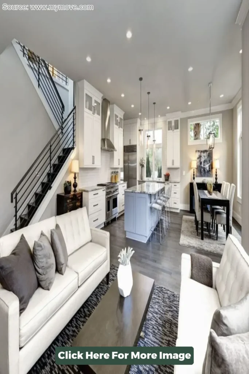
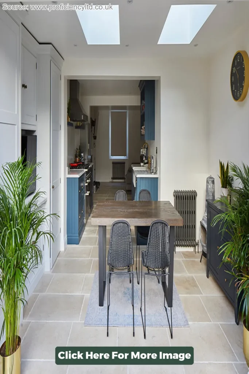
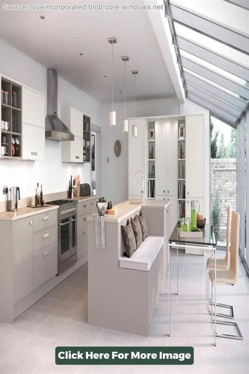
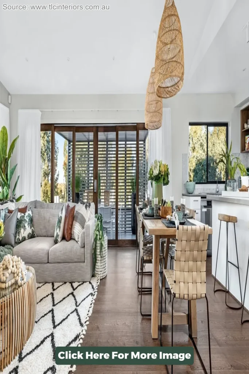
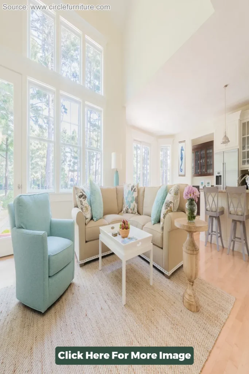
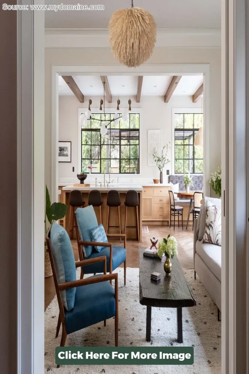
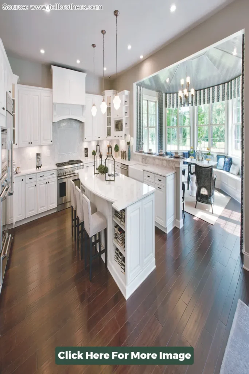

Leave a Reply