With the ever-changing trends in home design, the L-shaped room has become a popular choice for homeowners looking to maximize their space and create a functional and stylish layout.
This unique shape offers endless possibilities for room design and decor, making it a versatile choice for any home. In this article, we will explore the top 40 L-shaped room ideas that will inspire and help you create the perfect space for your needs.
From creative storage solutions to trendy color schemes, we will cover everything you need to know to transform your L-shaped room into a beautiful and functional oasis.
So let’s delve into the world of L-shaped room design and discover the endless possibilities that await!
L Shaped Room Idea
Important Point
Also, Read: Best U Shaped Kitchen Ideas
Also, Read: Top 32 Drawing Room Ideas
An L-shaped room is a unique and popular layout for both residential and commercial buildings. This type of room is characterized by two connected walls forming an L shape, creating two distinct areas within the same space.
Its design offers a multitude of opportunities for functionality, aesthetics, and versatility.
One of the key advantages of an L-shaped room is its ability to maximize space. By utilizing the two connected walls, it optimizes the available area and creates two different sections.
This layout is particularly useful in small spaces, where every inch counts. It allows for better traffic flow and avoids the feeling of being cramped.
Another benefit of an L-shaped room is versatility in terms of interior design. The two sections within the room provide the opportunity to create distinct areas, such as a living and dining room, or a workspace and entertainment area. Each section can be designated for a specific purpose, allowing for efficient use of space and avoiding clutter.
Moreover, the L-shaped room design also offers flexibility in furniture placement. With two distinct areas, furniture can be arranged in different ways, providing options for different functions, such as a cozy conversation area or a more formal dining setting.
It also allows for the incorporation of different styles and pieces of furniture, making the room more visually appealing.
In terms of aesthetics, an L-shaped room can be visually appealing in its own right. The shape can be highlighted by using different colors, patterns, or materials on each wall, creating an interesting focal point.
It also allows for the introduction of natural light from different angles, making the space feel more open and welcoming.
From a functional perspective, the L-shaped room offers privacy and noise control. As the two sections are separated, activities in one area are less likely to disturb the other.
This feature is particularly useful in residential spaces, where different family members may have various schedules and need some privacy.
Conclusion
In conclusion, the L-shaped room design offers endless possibilities for maximizing space and creating a functional and stylish living area.
From incorporating storage solutions to utilizing creative furniture arrangements, these Top 40 L-shaped room ideas provide endless inspiration for making the most out of small or awkwardly shaped spaces.
Whether you prefer a modern, minimalist look or a cozy and eclectic vibe, there is something for everyone on this list.
With just a little bit of creativity and imagination, you can transform your L-shaped room into a stylish and functional space that meets all your needs.
So don’t be afraid to experiment and try out some of these ideas to create your dream L-shaped room.
Like this post? Share it with your friends!
Suggested Read –
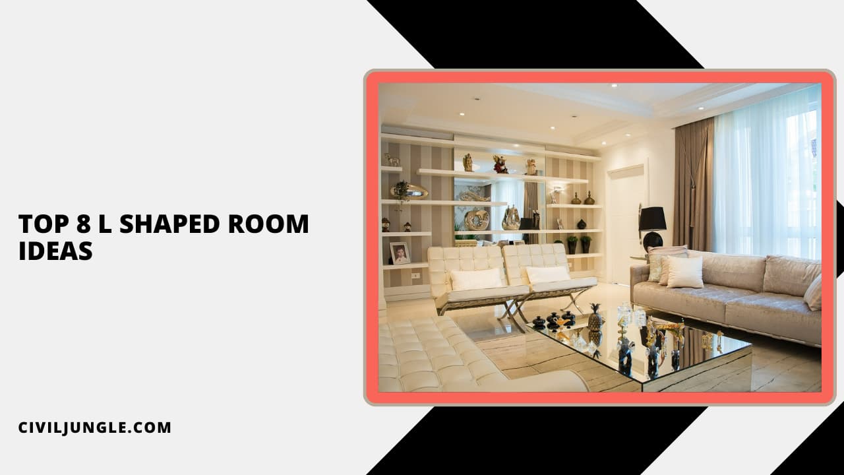
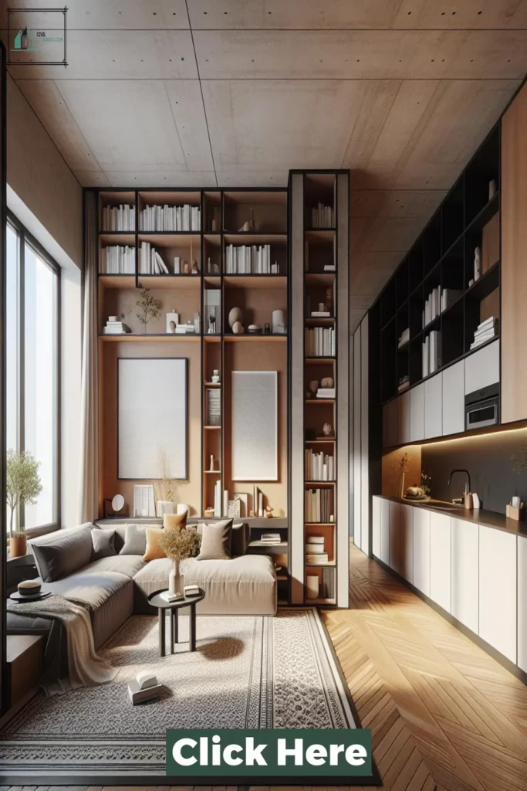
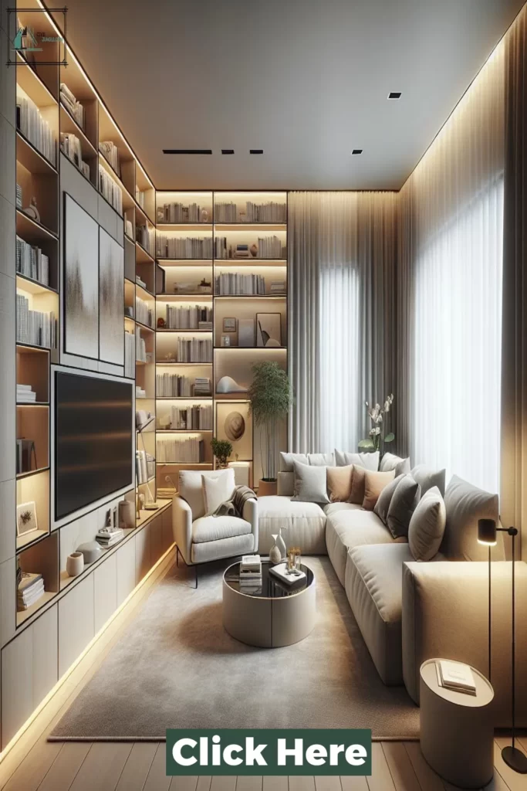
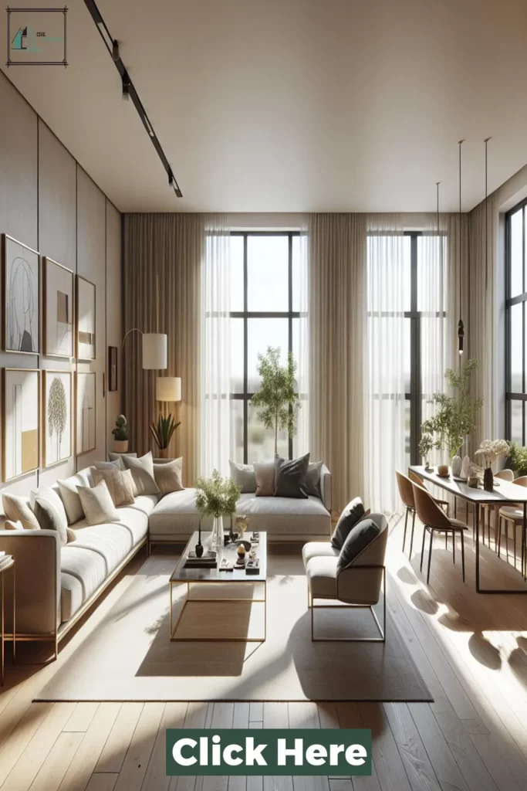
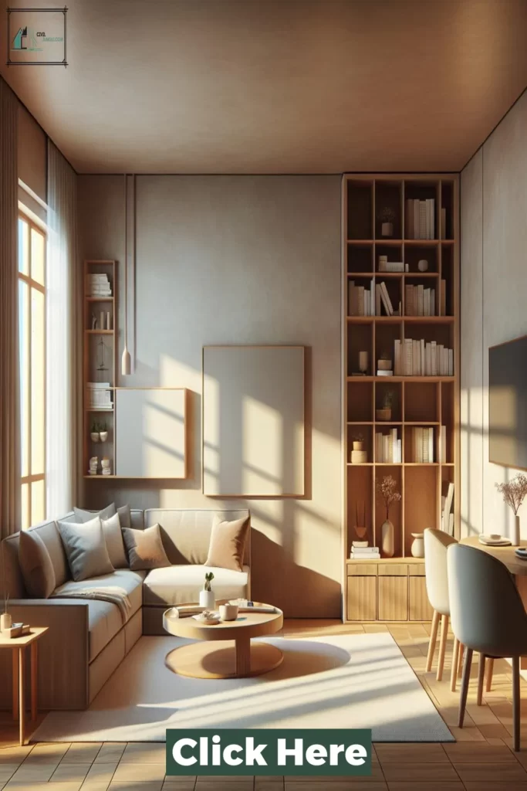
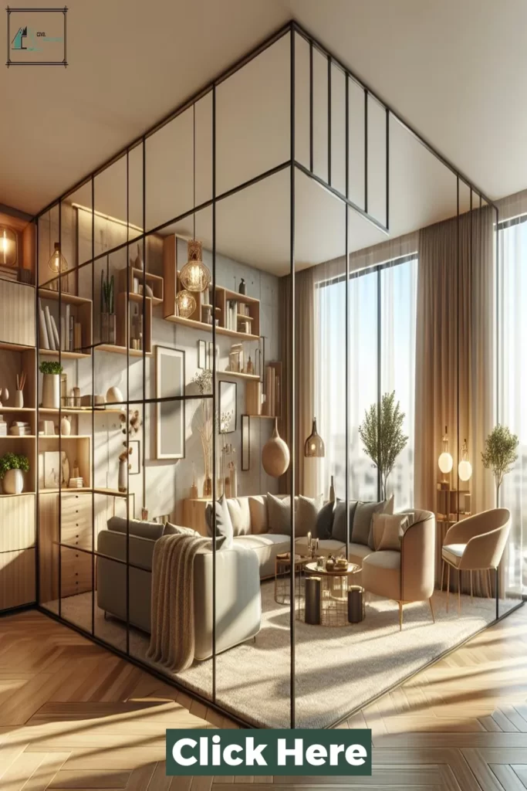
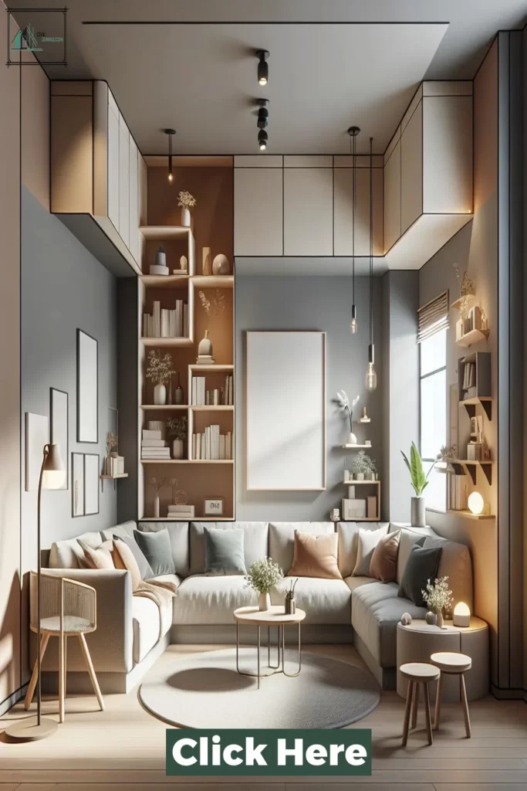
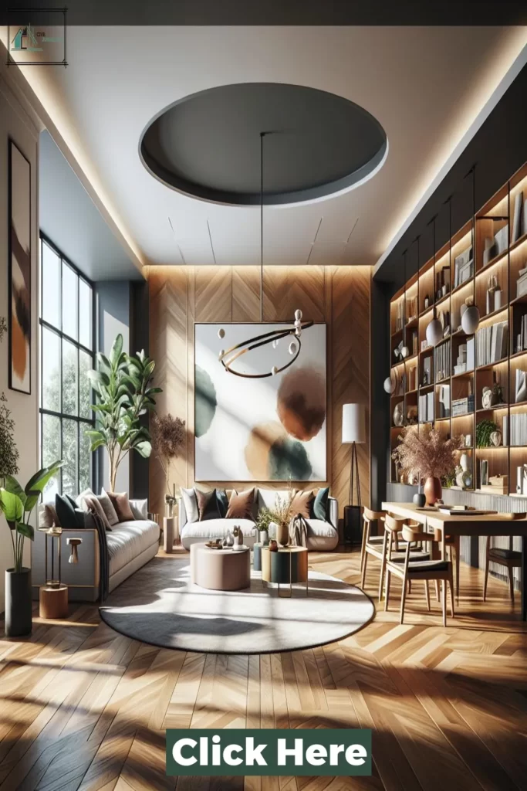
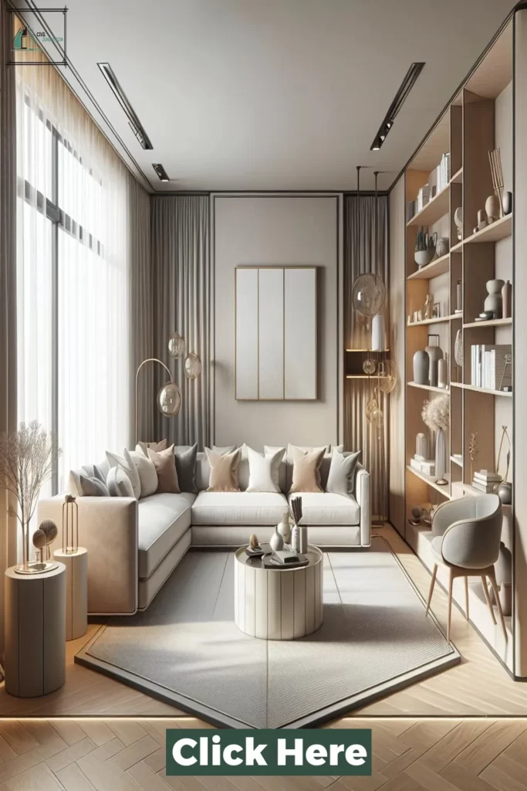

Leave a Reply